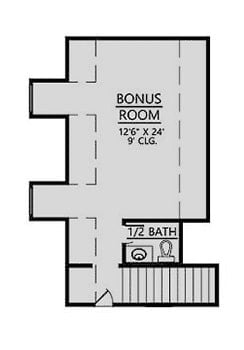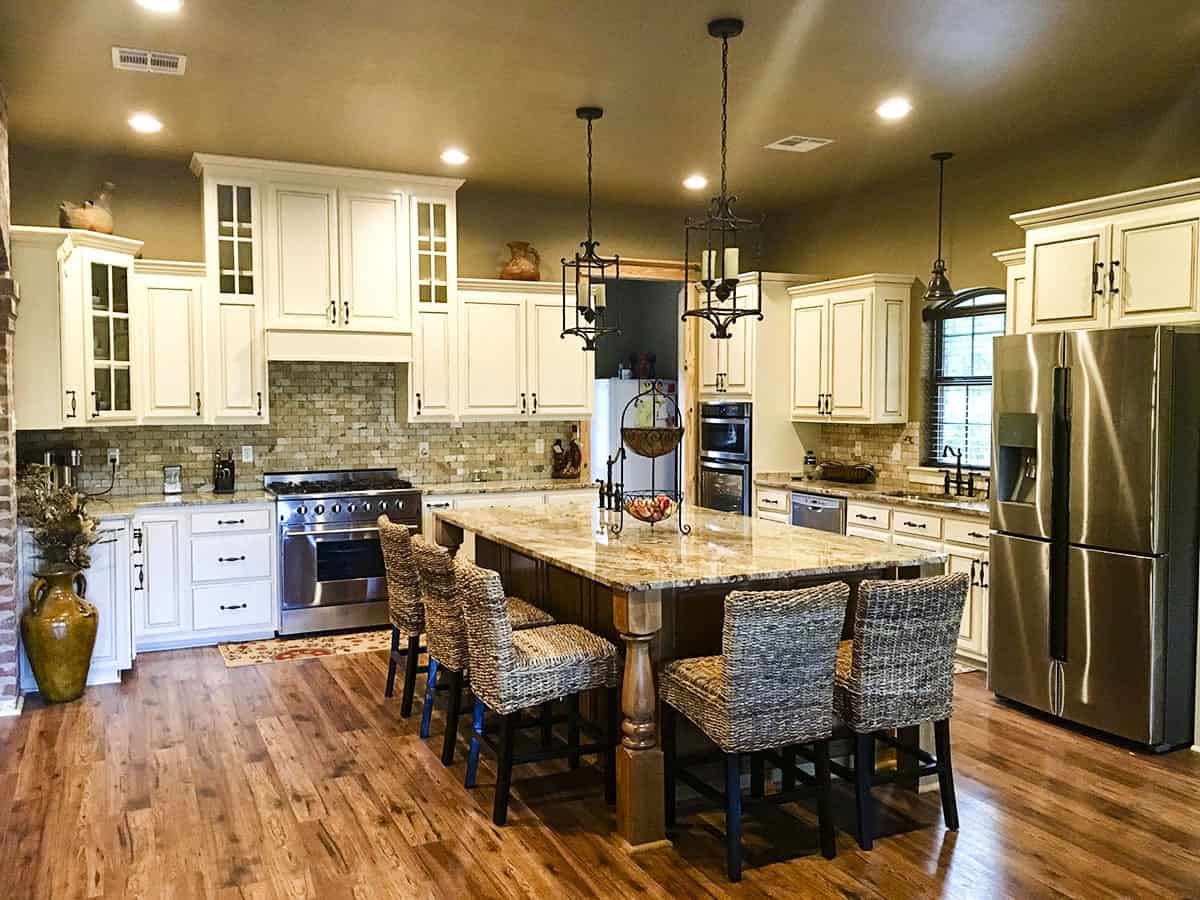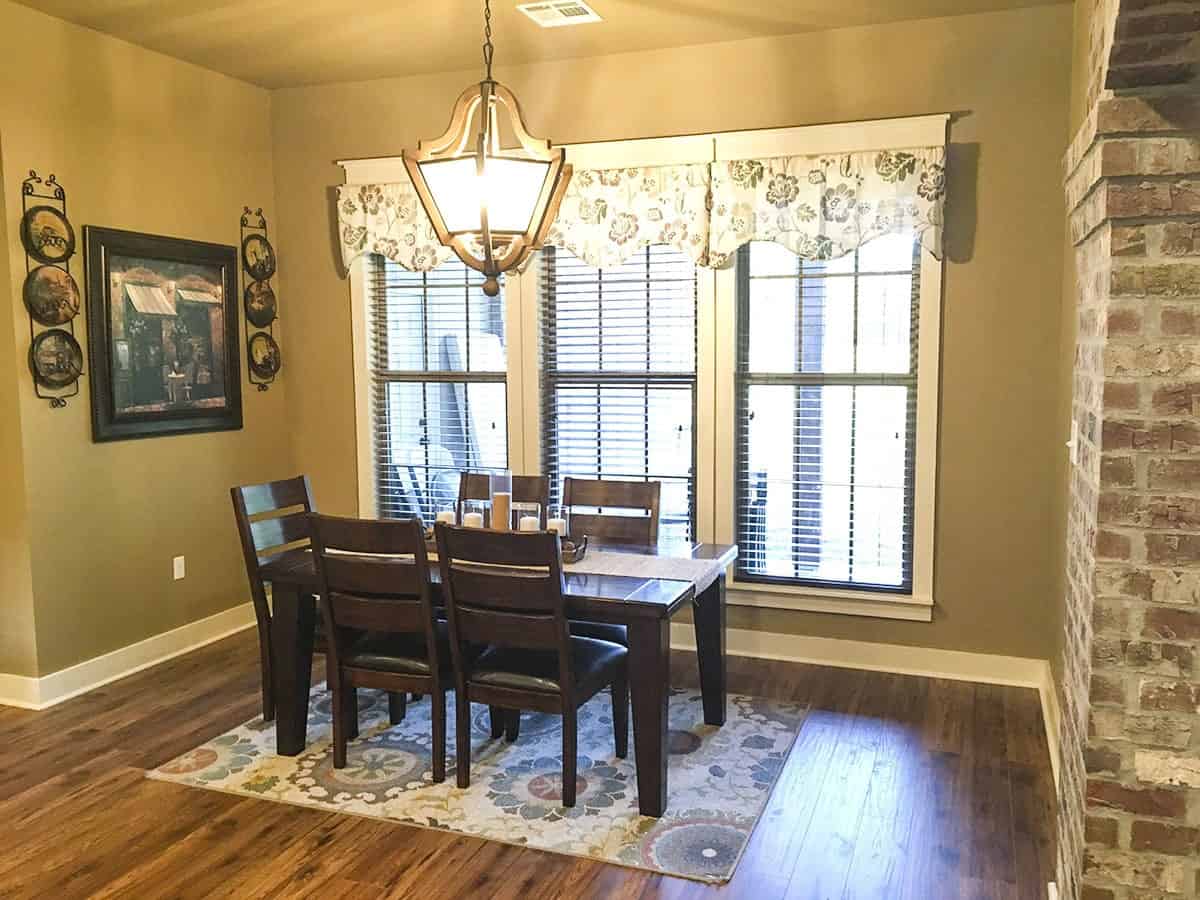Discover the unique charm of this 3-bedroom, 2.5+ bathroom single-story French country home, encompassing 2,674 square feet of sophisticated design. This beautifully crafted home features a striking brick exterior accentuated with wooden trims and shutters, along with a welcoming front porch supported by rustic columns. Inside, a secluded primary suite and open living areas offer exceptional comfort, while a bonus room and 2-car garage add ample space for family living.
The Perfect Symmetry of this Home’s Facade is Truly Visually Appealing

Brick walls lend a timeless appeal to this single-story French country home, accented by wooden shutters on multiple windows that hint at traditional craftsmanship. Four prominent wooden pillars add both function and form, supporting the large overhanging roof and creating a welcoming central space. A grand arched doorway stands as the focal point, flanked by glass panels, providing both light and elegance to the entrance. The landscaped front yard, with its vibrant flower beds and neatly trimmed shrubs, guides visitors up the short brick staircase, completing the inviting exterior design.
Main Level Floor Plan

This single-story French country home design features a spacious layout that maximizes functionality and comfort. A generous front porch invites leisurely outdoor gatherings, while a secluded primary suite offers privacy away from the main living areas. The open kitchen, dining, and family area encourages seamless interaction, ideal for entertaining and family time. Practical elements like a mudroom and a 2-car garage with an attached half bath add convenience for daily living and easy outdoor access.
Source: Architectural Designs – Plan 56364SM
Bonus Room Floor Plan

Experiment with the versatility of this bonus room, generously sized at 12 feet 6 inches by 24 feet. The adjacent half bathroom adds practical convenience, featuring a neatly arranged toilet and sink. A creative design aspect is the efficient connection to the rest of the house via a small staircase, strategically placed for seamless accessibility and flow.
Source: Architectural Designs – Plan 56364SM
Brick Archway Highlights Elegant Wooden Features in Hallway

Stepping through the arched brick entryway, one’s eyes are immediately drawn to the interplay of wood and light at the end of the corridor. The glass-paneled wooden doors allow a wash of natural light to spill into the space, creating a warm and inviting ambiance. Against one wall, a wooden console table pairs harmoniously with a series of framed art pieces, adding a cultured touch to the setting. Flanking the brick arch, lantern-style sconces provide a subtle glow, complementing the textured wooden flooring below. A large decorative vase stands with grace next to the console, suggesting a thoughtful balance between art and function in this thoughtfully designed house plan.
Angled View of the Brick Archway

A striking brick archway forms a solid, textured focal point, leading visitors gracefully into a hallway. Crafted with intention, the dark wooden floors run seamlessly, bestowing a sense of continuity throughout the entryway. The area is tastefully illuminated by lantern-style wall lamps that boast both elegance and utility. At the hallway’s end, double doors with glass panes invite natural light, enhancing the space’s warm and inviting atmosphere. Nearby, a console table adorned with personal items and art further enriches the homely charm.
Marble-Topped Island Anchors Bright Kitchen Design

White cabinetry meets stainless steel appliances, creating a sleek look highlighted by a brick archway at the entrance. A central island, topped with marble and surrounded by woven chairs, invites both meal preparation and casual gatherings. Pendant lights cast a warm glow over the island, complementing the natural light streaming through the window positioned above the sink. Hardwood floors tie the space together, adding warmth and continuity throughout the room.
Alternate View of the Kitchen with Marbled Island and Wicker Seating

A spacious central island with a marbled countertop serves as the focal point, inviting casual dining with its four surrounding wicker barstools. The white cabinets, alternating between solid and glass-fronted doors, add a touch of sophistication while providing ample storage. Stainless steel appliances, seamlessly integrated into the cabinetry, align with the overall sleek design, while pendant lights above the island cast a warm glow over the heart of this home’s vibrant culinary space.
Cozy Living Space with Brick Archway

Step into a welcoming living room characterized by a striking brick archway, leading your gaze into a well-lit space. The expansive window on the left ensures the room is bathed in natural light, enhancing the warm tones of the hardwood floor and the cozy area rug underfoot. Beige sofas offer a comfortable seating area opposite the brick fireplace, topped with a flat-screen TV. The white built-in bookshelves flanking the fireplace brim with eclectic decorative items, adding a personal touch to this inviting room design from a carefully planned house.
Angled View of the Living Room with Visible Brick Highlights

Exposed brick archways set a cohesive aesthetic in this inviting interior space, where a beige sofa and textured throw face a brick-surround fireplace with a mounted television above. Built-in white shelves add visual contrast and display decorative elements that lend character to the room. The ornate wall-mounted candle holders contribute an artistic touch, enhancing the space’s warm and inviting feel. A nearby hallway featuring a tall, white display cabinet leads to another area, subtly inviting exploration of the house plan’s layout.
Floral Motifs and Brick Accent Add Definition to the Dining Space

A wooden table paired with four chairs sits comfortably on a floral-patterned rug, seamlessly connecting the dining set to the area. Light filters through three large windows, enhanced by valances that echo the floral motif of the rug, infusing the space with a sense of unity and balance. Framed artwork and decorative plates thoughtfully hang on the walls, offering an artistic touch that complements the decor. The unique brick column stands as a captivating feature, contrasting yet harmonizing with the inviting, warm-toned walls. This blend of elements creates a cohesive and visually appealing space within the house’s overall plan.
Rustic Bathroom with Dual Vanities and Ample Storage

Step into this beautifully arranged bathroom from the house plan, where functionality meets a gentle, somewhat rustic style. Two distinct vanity areas, each with a rectangular vessel sink, rest atop polished granite countertops. Complemented by dark wood-framed mirrors and wrought iron light fixtures, these vanities create a striking visual appeal. Stained wood cabinetry offers abundant storage options, with a tall, narrow cabinet cleverly positioned between the vanities for extra convenience. The rich, dark flooring contrasts artfully with the lighter elements in the room, while patterned rugs add a touch of texture and comfort underfoot.
Source: Architectural Designs – Plan 56364SM






