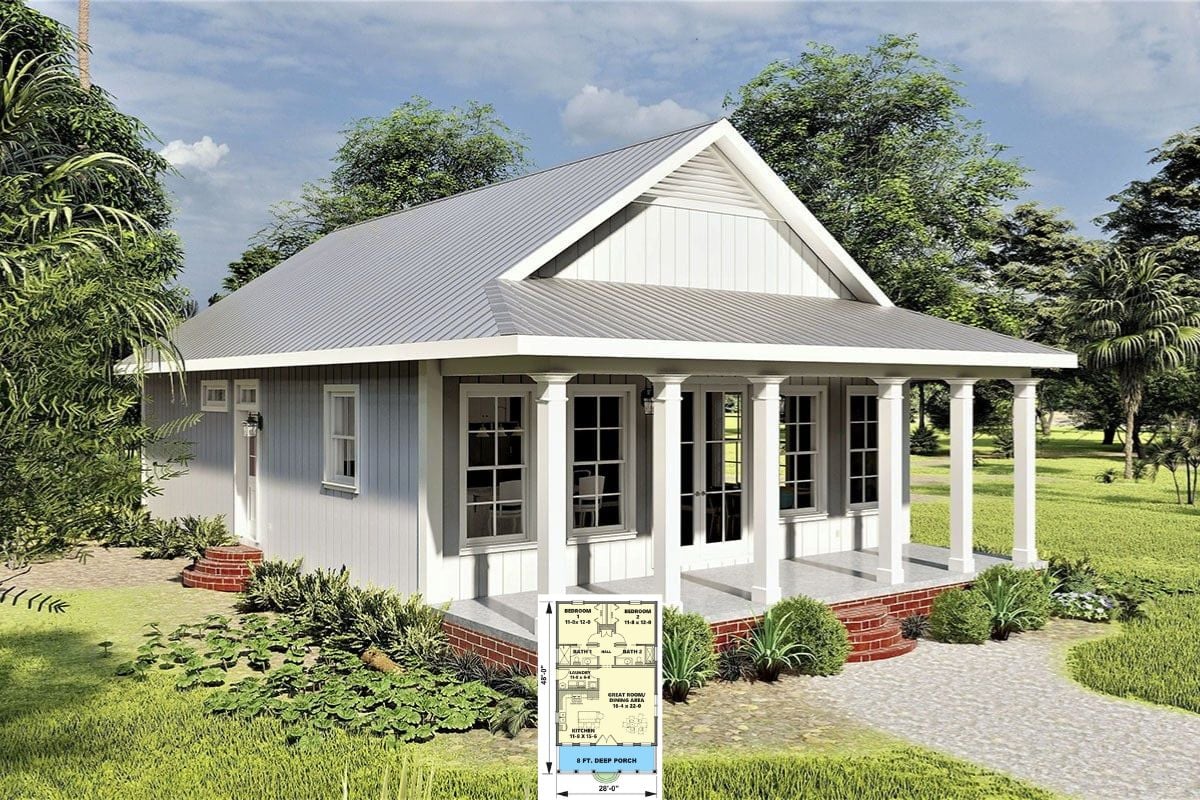Sprawling across 4,795 square feet, this home includes 4 bedrooms and 6 bathrooms. That’s why it’s perfect for large families or those who enjoy hosting guests. Its best features are the inviting courtyard, charming facade, and spacious interior.
That’s Not the Sort of Facade You See Every Day, Is It?

Right here, we have an example of Spanish Colonial Revival architecture. It features signature design elements like stucco walls, red clay tile roofing, and arched windows and doorways. These elements, along with the wrought iron accents and lush landscaping, evoke a sense of timeless elegance.
Main Level Floor Plan

I know it looks busy, but the floor plan is actually very well organized. On one wing, you have a master suite with its own terrace. On the other side, there’s the kitchen, hidden pantry, family room, study, and mudroom (opens to the 3-car garage). Meanwhile, the living area and dining room dominate the middle zone.
Buy: Home Stratosphere – Plan 556-4795
Second Level Floor Plan

Upstairs, there are two additional bedrooms, a versatile game room, and a storage space. The layout also offers a view of the foyer, making the home feel connected and open.
Buy: Home Stratosphere – Plan 556-4795
The Lanai’s Arches Open to a Backyard With a Freeform Pool

Arched entryways, an arched balcony, and a freeform pool—there are lots of soft, curved lines here. And it all works quite well with the serene atmosphere.
Behold the Turreted Entry and Beautiful Tilework!

Now, that’s one charming front entryway. It features a tower-like structure with a detailed wooden door. Flower pots and decorative tiles around the arch make the entrance look even more inviting.
Curved Staircase With Wrought-Iron Railing and Lots of Warm Tones

As you walk in from the turret entrance, you notice that the wood tones in the curved staircase pop up against the neutral walls. The hanging artwork and the vase on the round table add a bit of warmth to the space, too.
Beamed Ceiling, Skirted Sofa, and Lots of Earthy Tones in the Living Room

At the heart of the house, you have a cozy living room drenched in natural light. The earthy color palette ties the room together without overwhelming the senses.
Open Layout Connecting the Small Breakfast Nook and the Family Room

Both the rustic chandelier and the exposed wooden beams add character and charm. But I’m in love with the rich wood entertainment center. It looks like it’s one with the house!
More Rich Wood Tones in the Kitchen… Plus a Stellar Chandelier

I’d love to cook in this kitchen! All the details, from the dark cabinets to the window shutters, ooze charm. Plus, I can only imagine that this cozy yet efficient layout makes everything you need within arm’s reach.
A Small Sitting Area in the Master Bedroom

Here’s a perfect reading nook: A leather armchair illuminated by a classic chandelier and framed with an archway.
Wood-Paneled Ceiling in the Covered Veranda

You don’t want to sit in the main outdoor seating area by the pool? No problem. The veranda is large enough for a shaded seating area and a small bar.
Buy: Home Stratosphere – Plan 556-4795






