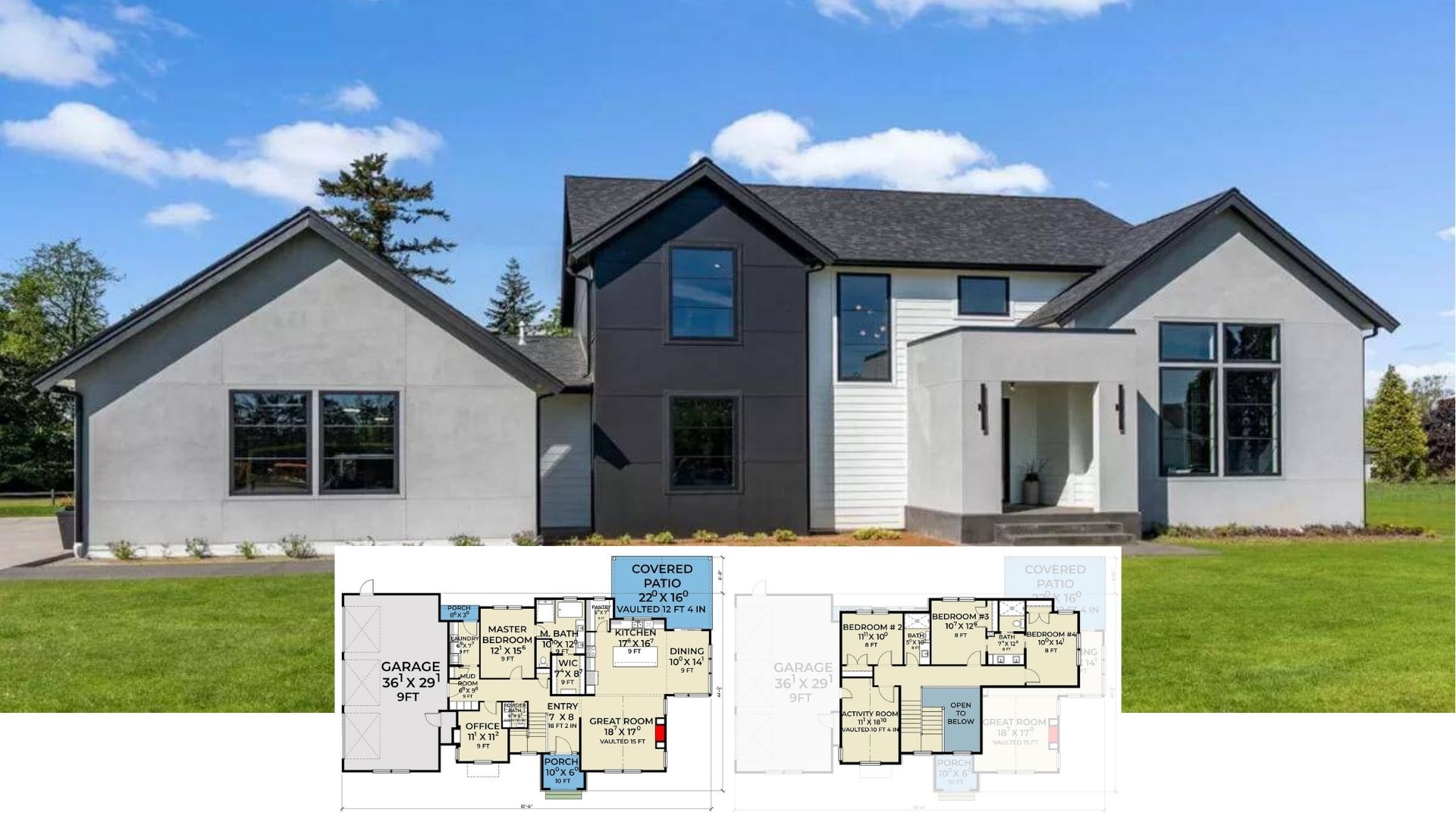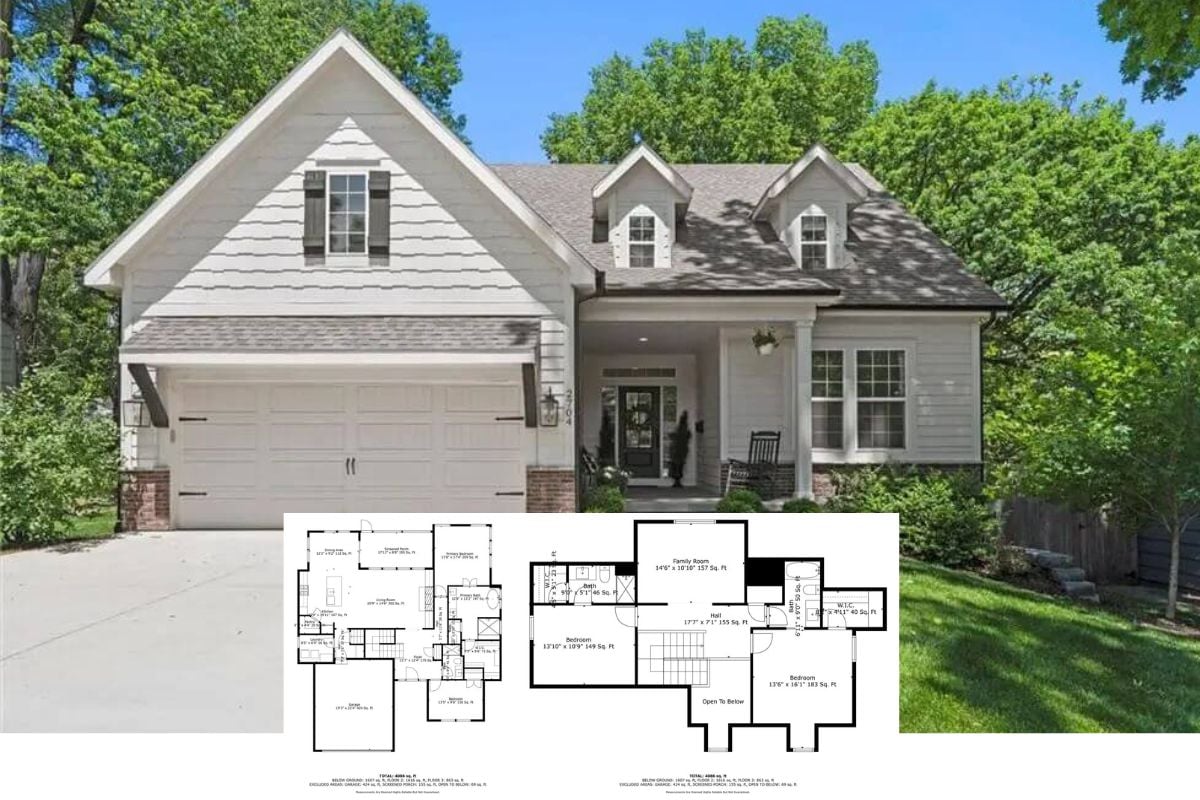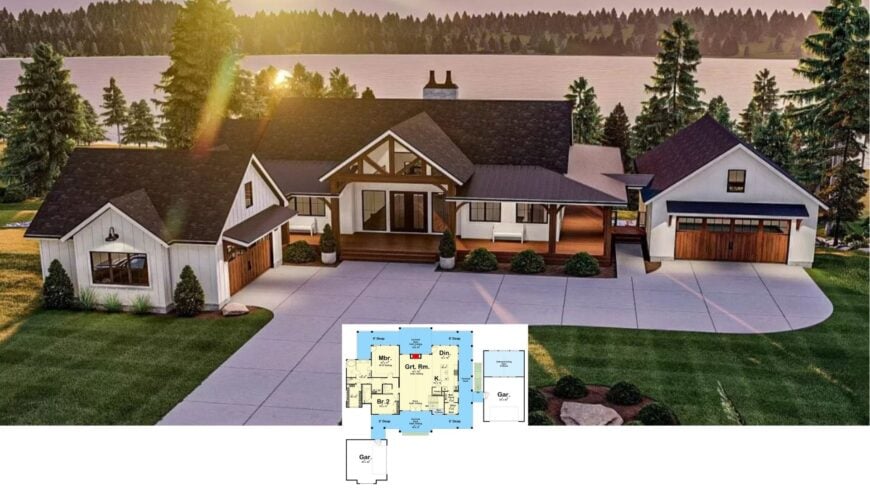
Nestled along the tranquil lakefront, this exquisite Craftsman-style home offers a generous 2,150 square feet of space, featuring two to five bedrooms and two to four and a half bathrooms.
I’m immediately struck by the harmonious blend of traditional charm and contemporary sophistication, highlighted by its inviting front porch and prominent A-frame silhouette. This home truly embraces its natural surroundings, offering breathtaking sunset views that enhance the serene lakeside living experience.
Sunset Views From This Stunning Lakeside Craftsman Home
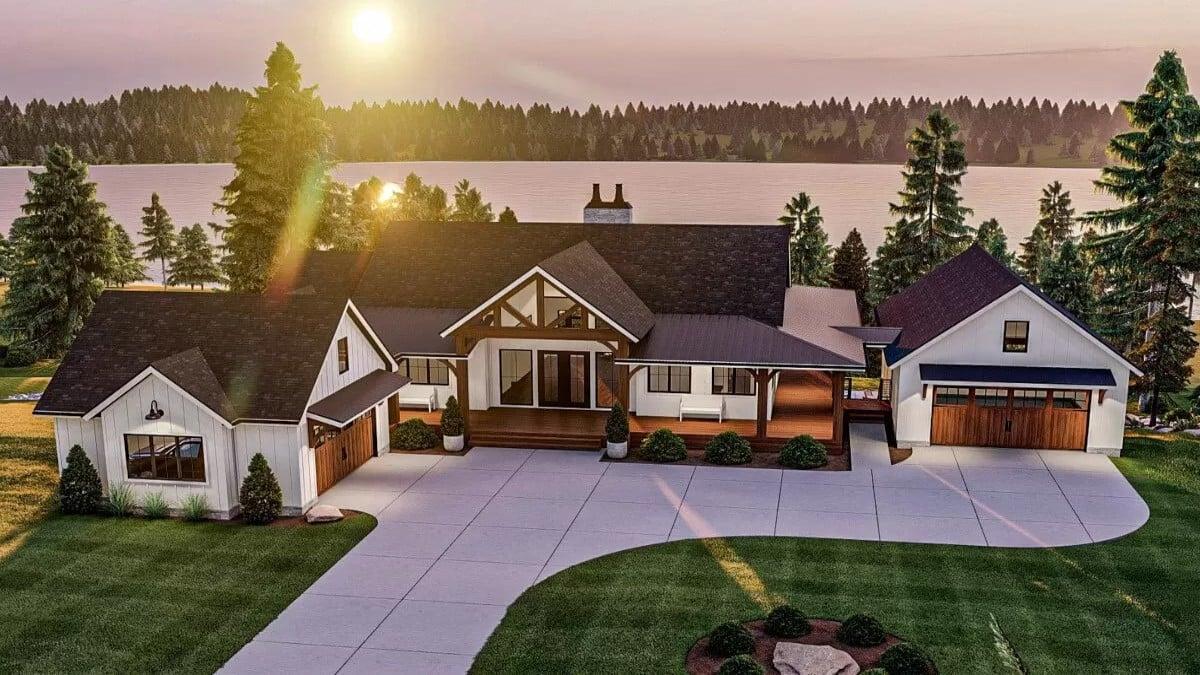
It’s the quintessential Craftsman, capturing timeless appeal with its signature elements such as exposed timber beams, striking gables, and a meticulously designed facade.
As you explore, you’ll find each space thoughtfully tailored to a modern lifestyle, from the expansive great room to the inviting kitchen, seamlessly connecting indoor comfort with outdoor beauty.
Explore This Thoughtful Craftsman Floor Plan With a Central Great Room
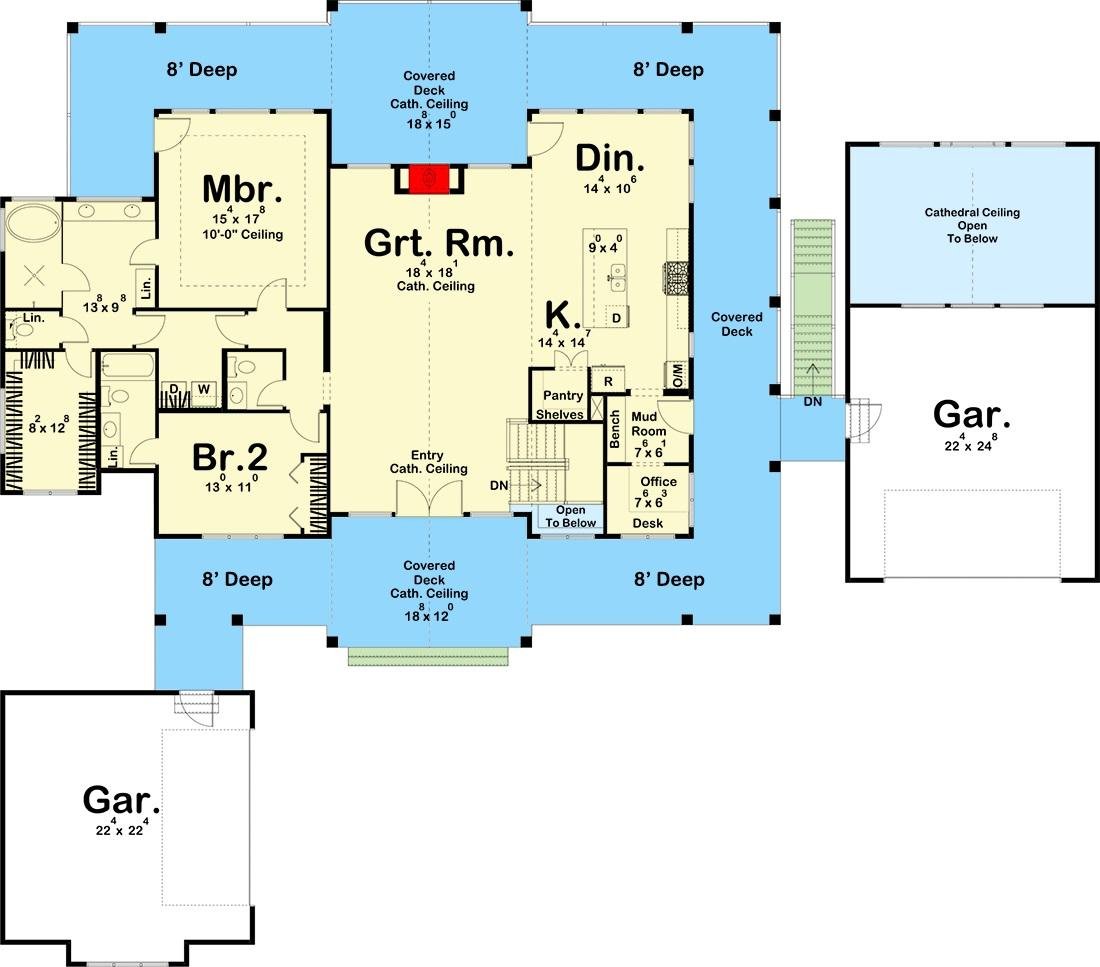
The floor plan artfully places the great room at the heart of the home, offering a spacious area for gatherings under a cathedral ceiling. Flanked by an inviting kitchen and dining area, the layout encourages seamless flow for both daily life and entertaining.
I appreciate the covered decks extending from multiple sides, creating a perfect transition between indoor and outdoor living.
Lower-Level Fun: Theater Room and Recreation Ready for Entertainment
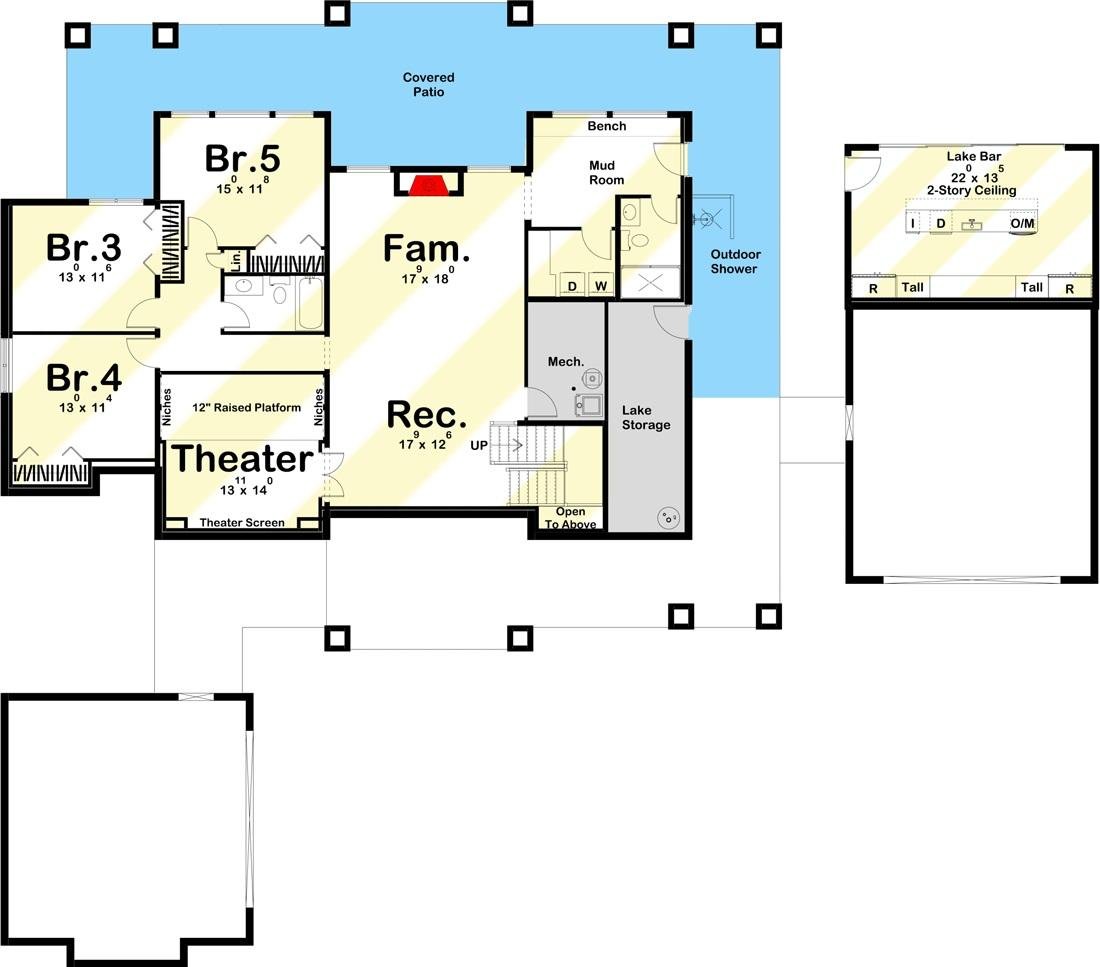
This lower level’s detailed floor plan reveals a dedicated theater room with a raised platform for an immersive movie experience. I like how it’s complemented by a spacious recreation area and a family room, offering ample space for gatherings and activities.
The thoughtful placement of bedrooms, along with access to a covered patio and outdoor shower, makes it easy to transition from indoor leisure to outdoor enjoyment.
Source: Architectural Designs – Plan 62327DJ
Beautiful Craftsman Facade With Striking Gable Details
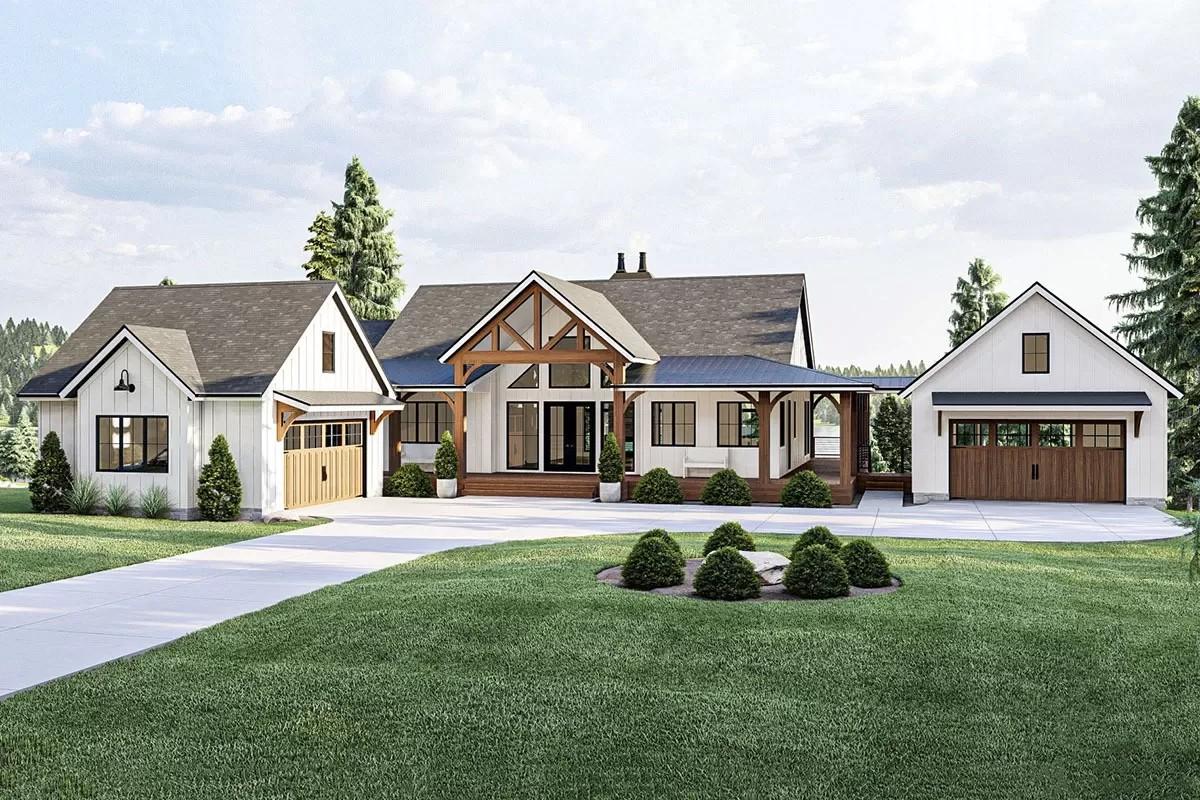
This craftsman-style home stands out with its prominent gables and inviting front porch, reinforcing the classic A-frame silhouette. The use of dark trim against light siding enhances the home’s aesthetic, adding a modern twist to traditional elegance.
I love the meticulous landscaping and spacious driveways that welcome you into this serene retreat.
Wow, Look at That Grand Clock Over the Fireplace in This Bright Great Room
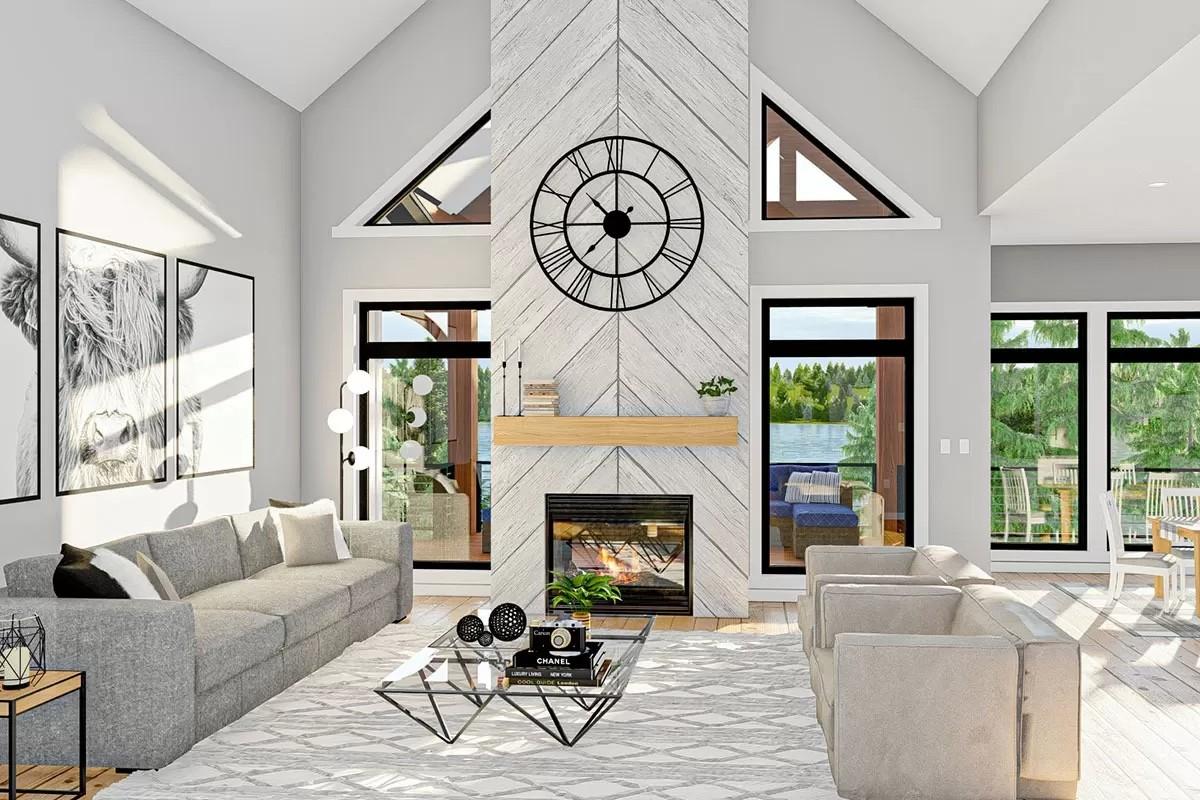
This great room is flooded with natural light, showcasing a stunning chevron-patterned fireplace with a large, bold clock that really draws the eye. I love the mix of modern and rustic elements, like the clean-lined furniture paired with the warm wood mantel.
The expansive windows offer breathtaking views of the lake and lush greenery, perfectly framing the serene outdoor setting.
You Can’t Miss the Gleaming Island in This Contemporary Craftsman Kitchen
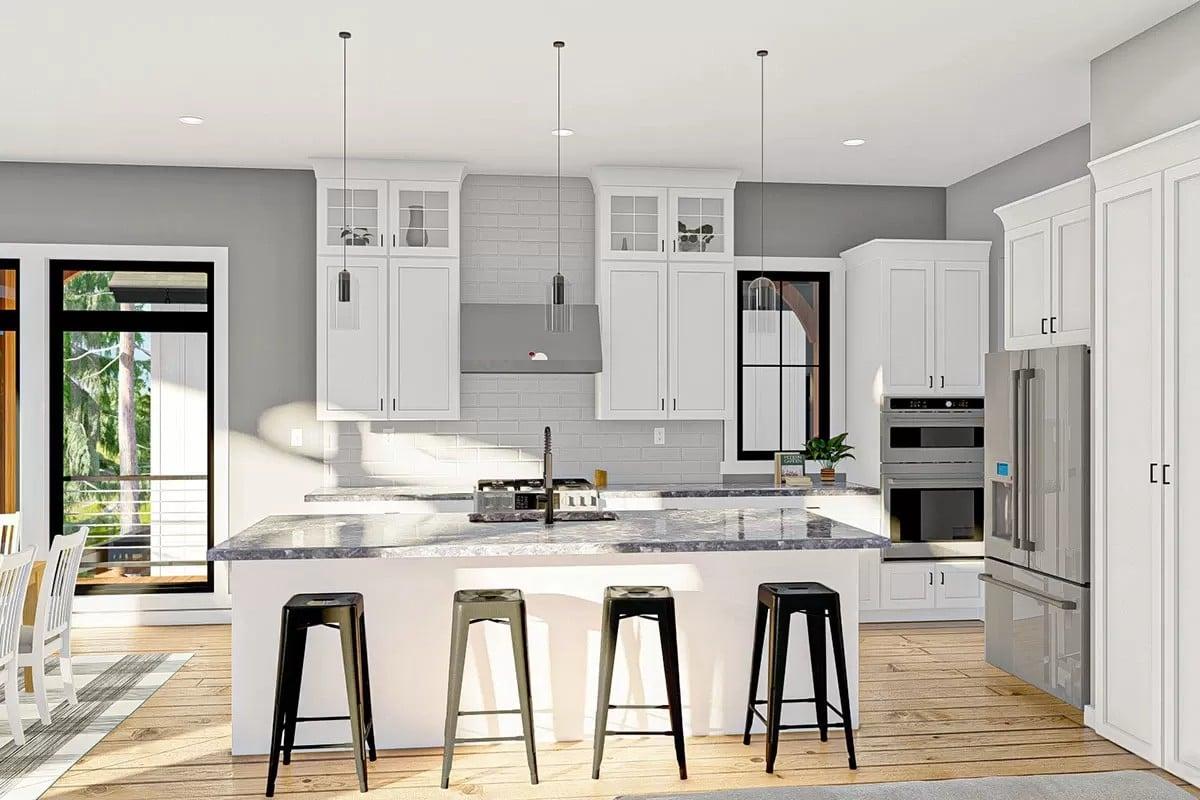
The heart of this kitchen is an expansive island with a striking marble countertop, perfect for casual meals or prep work. Tall, white cabinetry pairs beautifully with the light gray subway tiles, creating a clean and cohesive look.
I love how the industrial-style pendant lights add a touch of modern flair, while the large windows let in plenty of natural light, enhancing the connection to the outdoors.
Large Windows Light Up This Open Kitchen and Dining Space
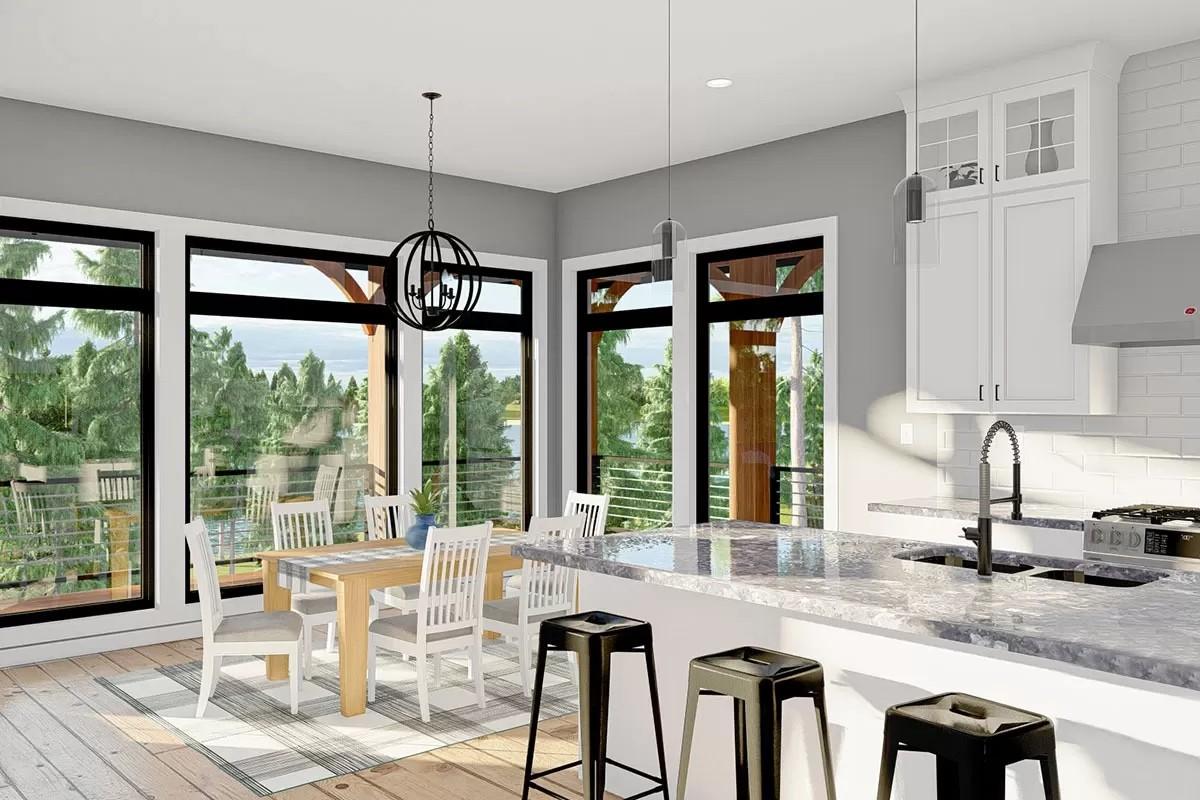
What a view! The kitchen and dining area are bathed in natural light from expansive windows, perfectly framing the lush green landscape.
I love the blend of white cabinetry and sleek marble countertops, which pair beautifully with the modern black bar stools and chic pendant lighting, creating a seamless space for cooking and dining.
Notice the Timber Accents on This Craftsman-Style Exterior
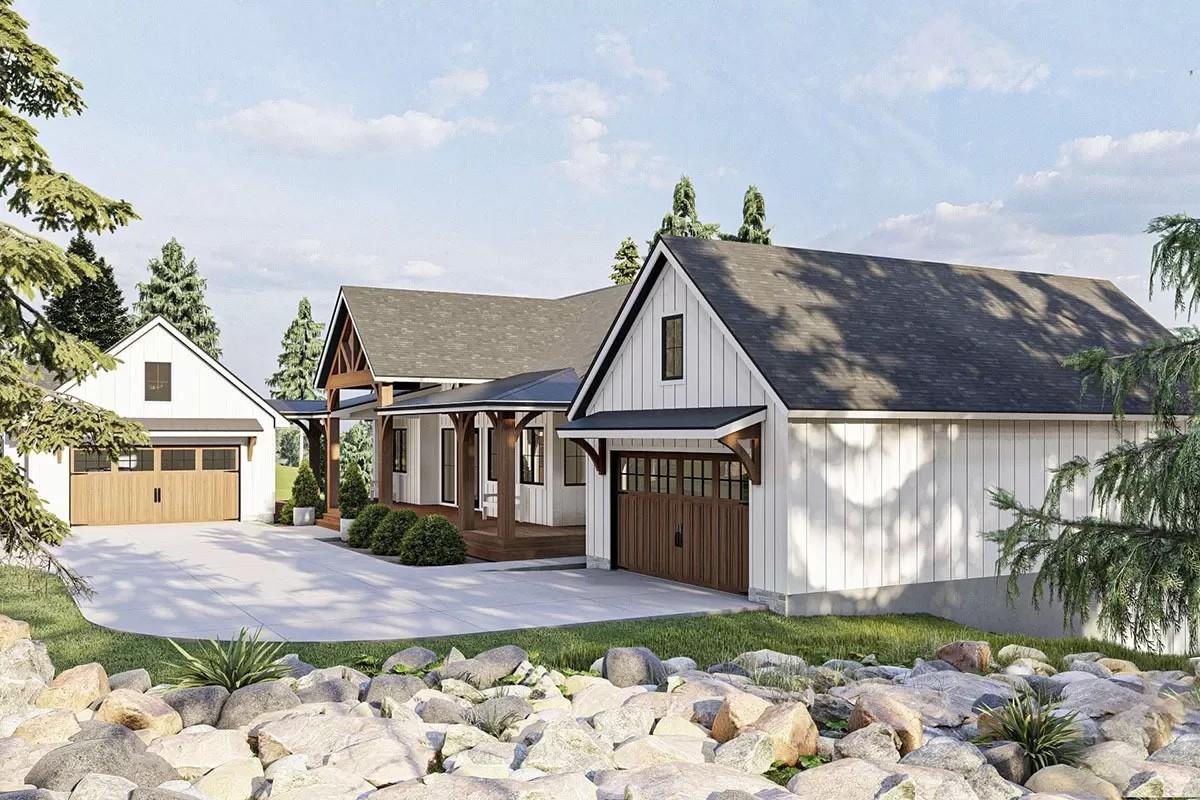
This craftsman home features striking timber accents that beautifully highlight the entryway and garage, enhancing its classic charm. The combination of white vertical siding with rich wooden elements creates a welcoming facade that feels both timeless and fresh.
I love how the surrounding natural landscaping complements the structure, seamlessly integrating the home into its peaceful environment.
Wraparound Deck Makes This Contemporary Craftsman Stand Out
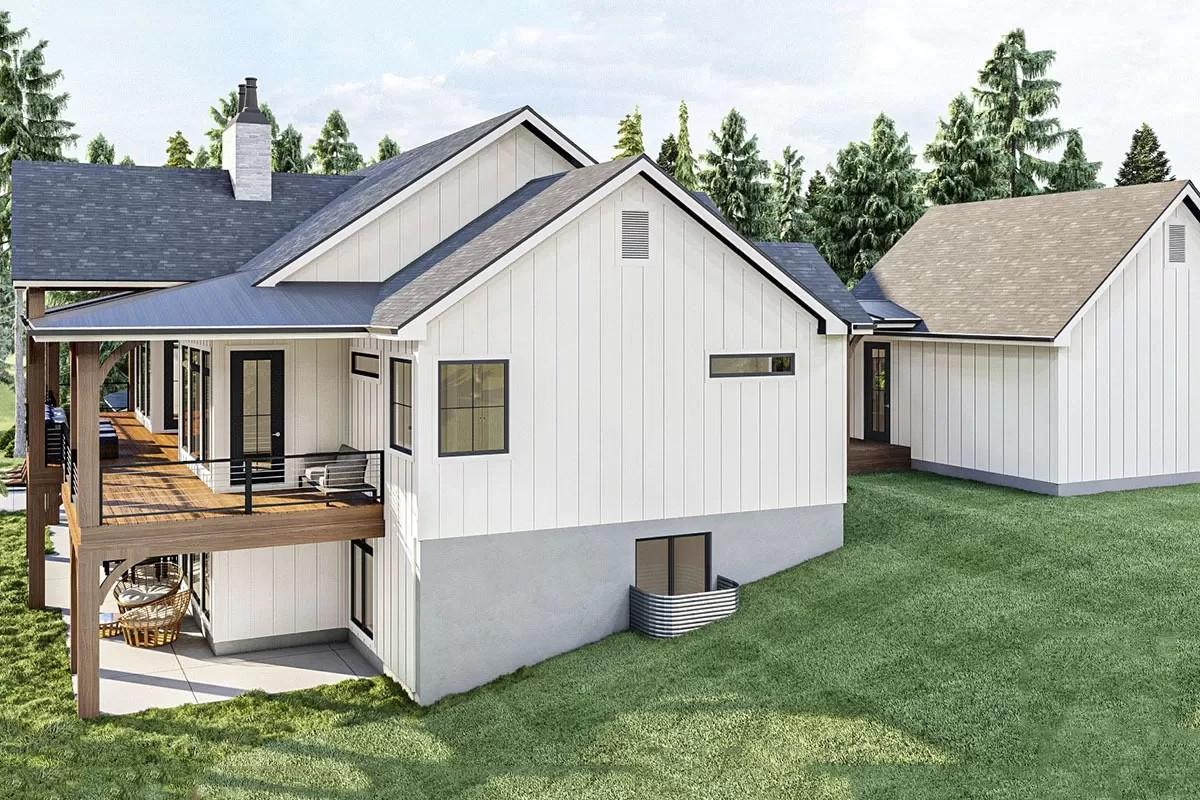
This modern craftsman home boasts a striking combination of white vertical siding and a sleek roofline, creating a fresh yet classic aesthetic. The wraparound deck is a delightful feature, offering ample space for relaxation and outdoor gatherings.
I love how the design incorporates large windows, connecting the interior with the lush surroundings and enhancing the home’s serene atmosphere.
Wow, Look at Those Timber Beams on This Lakeside Craftsman
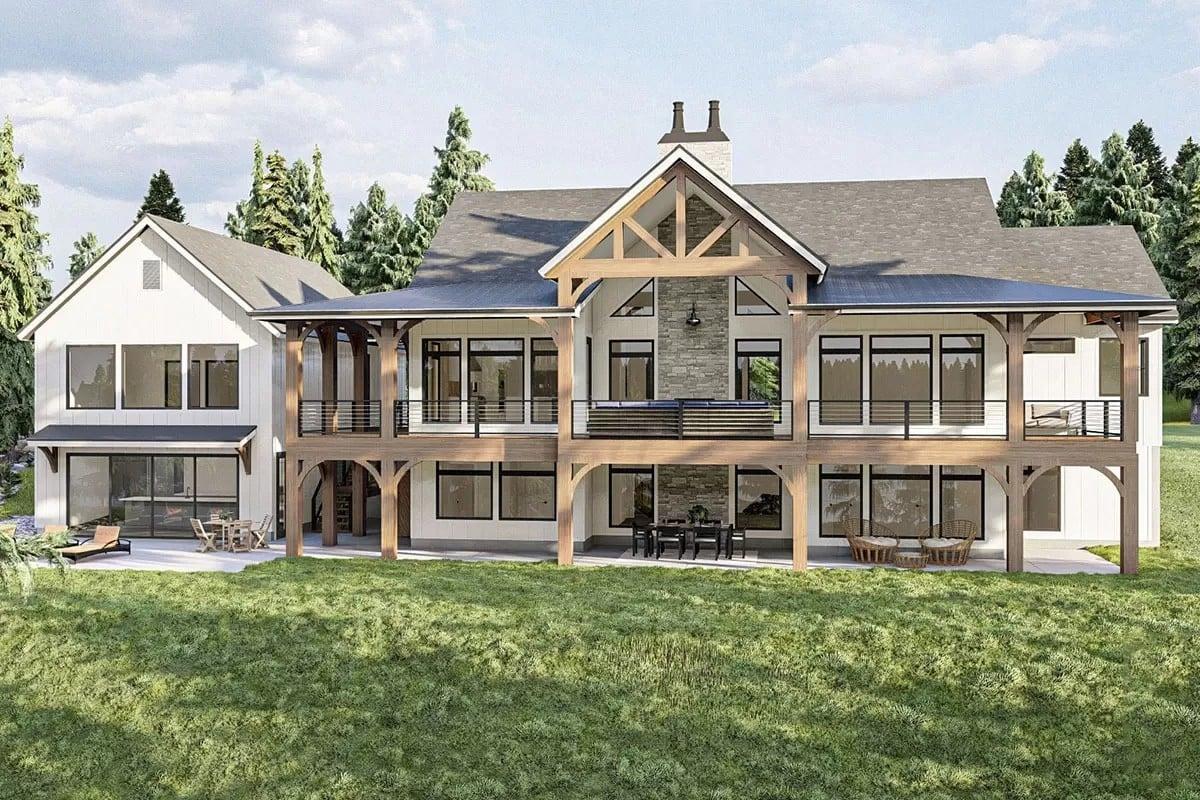
This stunning lakeside home features a captivating two-story facade with exposed timber beams that immediately caught my eye. The expansive windows let in abundant natural light, perfectly framing the picturesque outdoor setting.
I love how the mix of white siding and natural wood elements gives the home a fresh yet timeless craftsman appeal.


