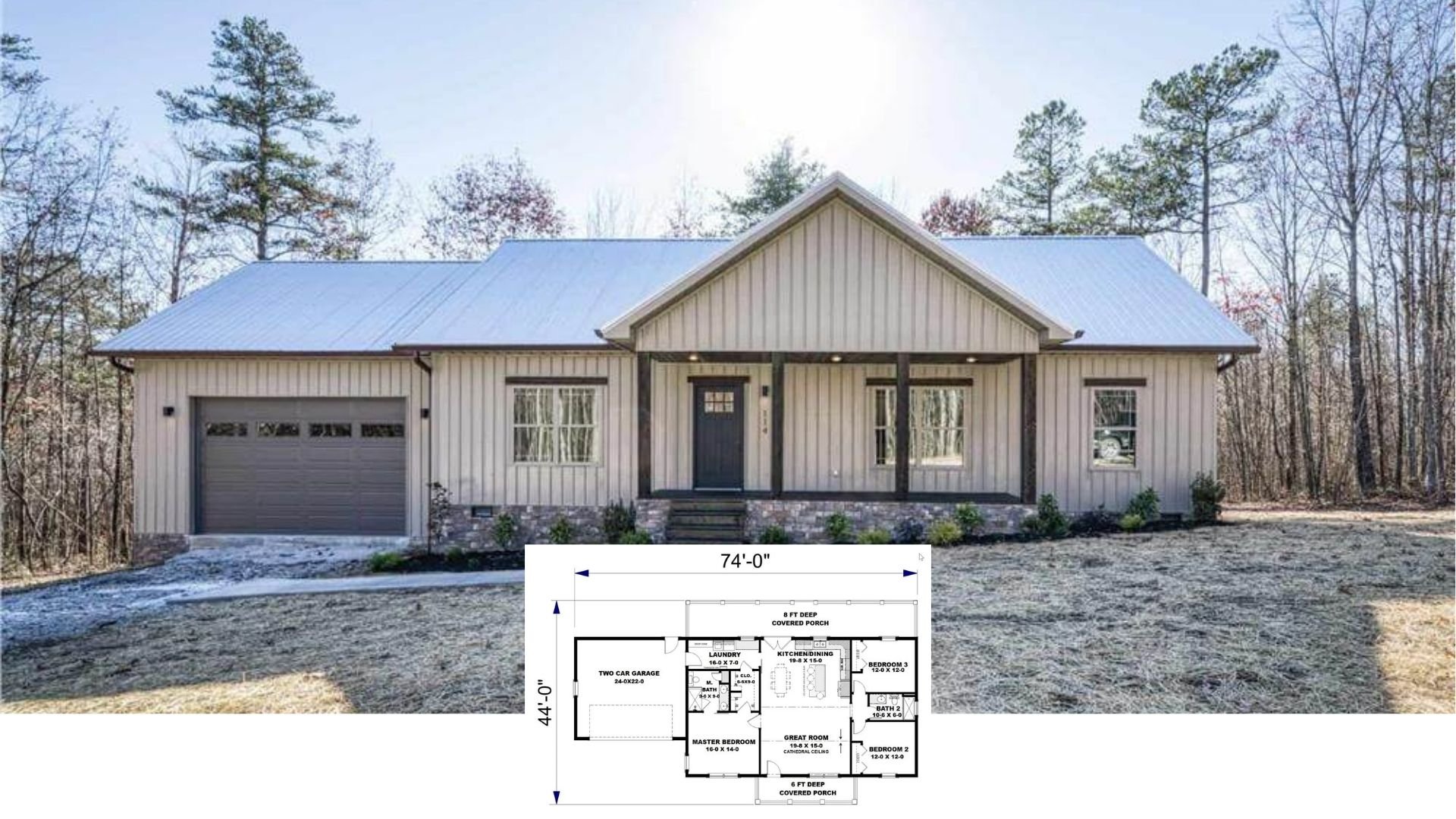Welcome to a harmonious blend of classic farmhouse charm and modern functionality. This delightful home offers expansive space at 1,637 square feet, featuring three cozy bedrooms and two well-appointed bathrooms. With its vertical siding, sleek metal roof, and inviting dormer windows, the exterior promises timeless appeal, while a covered porch adds an extra touch of warmth.
Classic Farmhouse Vibes with Vertical Siding and Dormer Window

This home embodies traditional farmhouse design with a dash of modern influence, showcasing a clean and crisp facade that’s elevated by meticulous detailing. The layout emphasizes both practicality and relaxation, seamlessly integrating indoor and outdoor spaces to create a home that’s perfect for entertaining or unwinding after a long day.

This floor plan reveals a thoughtfully designed layout with a spacious covered porch perfect for relaxation or entertaining. The living area features a vaulted ceiling, enhancing the home’s open feel, while the owner’s suite and bedrooms are thoughtfully arranged with walk-in closets for ample storage. An optional outdoor kitchen and a two-car garage add functional versatility to this charming farmhouse.
Source: The Plan Collection – Plan 106-1329
Explore This Versatile Bonus Room with Sloped Ceilings

This ingenious floor plan highlights a bonus room with knee walls and sloped ceilings, elevating to 8′-0″ in the center, making it perfect for a home office or playroom. The layout also includes unfinished storage space with an optional bathroom area, offering practical solutions for holiday storage needs. The stair hall features a similar ceiling design, seamlessly tying together the thoughtful architecture throughout the home.
Check Out This Spacious Lower Level with Room for Fun and Fitness

This floor plan highlights a versatile lower level designed for leisure and productivity. The layout includes unfinished spaces for a gym, recreation room, and game room, offering ample opportunities for customization to suit your lifestyle. A covered patio with an optional fireplace extends the living space outdoors, perfect for entertaining or relaxing.
Source: The Plan Collection – Plan 106-1329
Admire the Vaulted Ceiling and Stunning Lake View Through Expansive Windows

This inviting living room features a vaulted ceiling with exposed beams, adding a sense of height and openness. The sleek stone fireplace serves as a striking focal point, flanked by modern art and warm wood floors. Expansive glass doors open to a picturesque lake view, seamlessly connecting the indoors with the breathtaking natural landscape beyond.
You Can’t Miss the Rustic Beams in This Bright Farmhouse Kitchen

This kitchen exudes style with its vaulted ceiling and exposed wood beams, adding depth and warmth to the space. Crisp white cabinetry contrasts with the dark countertops and island, creating a bold yet harmonious color palette. The large windows flood the room with natural light, perfectly framing views of the surrounding landscape.
Check Out the Farmhouse Sink in This Thoughtful Laundry Room Design

This laundry room merges functionality with style, featuring a farmhouse sink paired with a marble backsplash that adds a touch of luxury. Built-in cabinetry offers plenty of storage, enhanced by open shelving for easy access to essentials. The herringbone-patterned door adds a subtle yet impactful design element, completing this well-organized space.
Compact Workspace Under the Stairs with Stylish Shelving

This clever design maximizes space with a built-in desk tucked neatly under the staircase. Rich wooden shelves and brass-accented cabinetry offer both utility and a touch of sophistication, making it an ideal spot for a homework station. The herringbone-patterned door adds subtle visual interest, seamlessly blending functionality with modern farmhouse charm.
Check Out This Inviting Farmhouse Porch with Contemporary Touches

This delightful farmhouse features a covered porch with rustic wooden pillars that elegantly contrast with the sleek gray siding. The seating area, complete with Adirondack chairs around a fire pit, creates a casual yet stylish outdoor living space. Raised garden beds add a touch of practicality and charm, blending seamlessly with the lush landscape.
Source: The Plan Collection – Plan 106-1329






