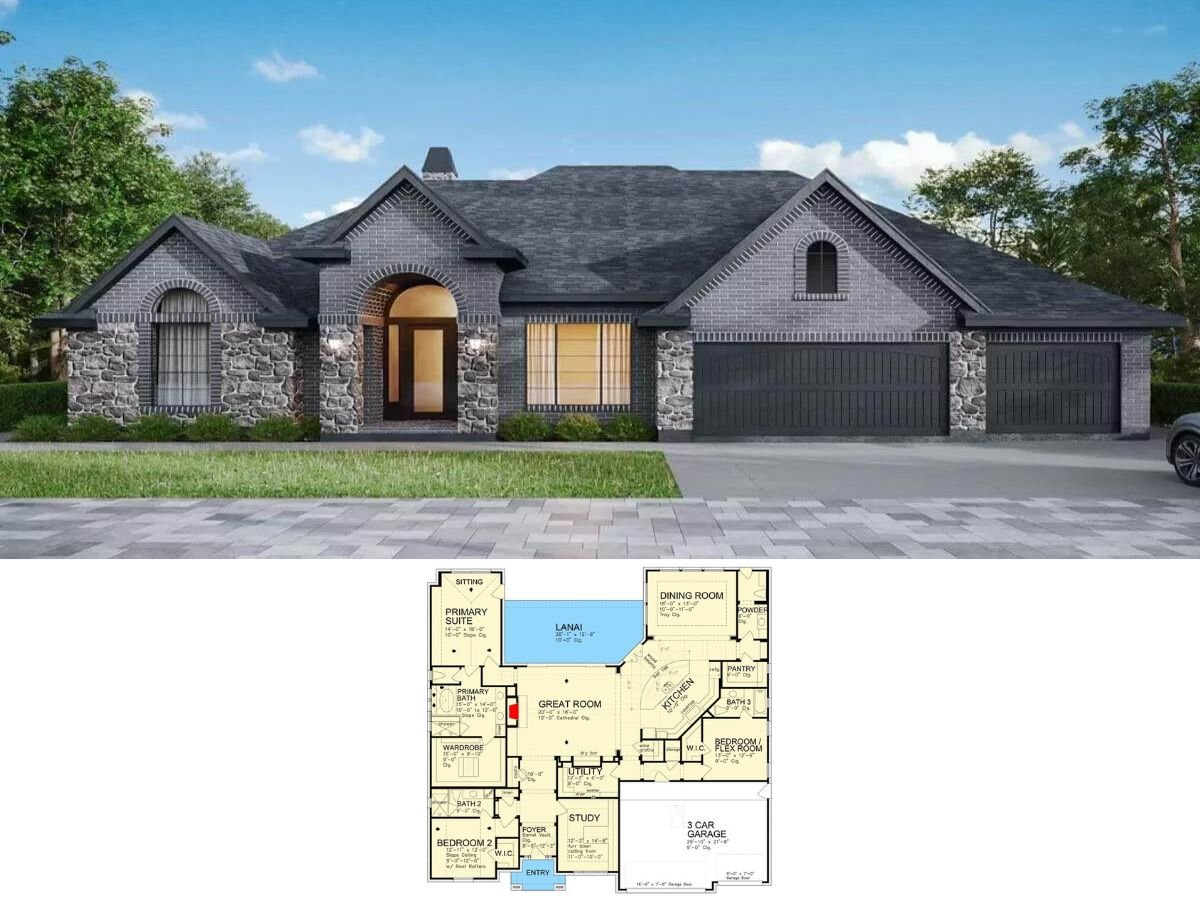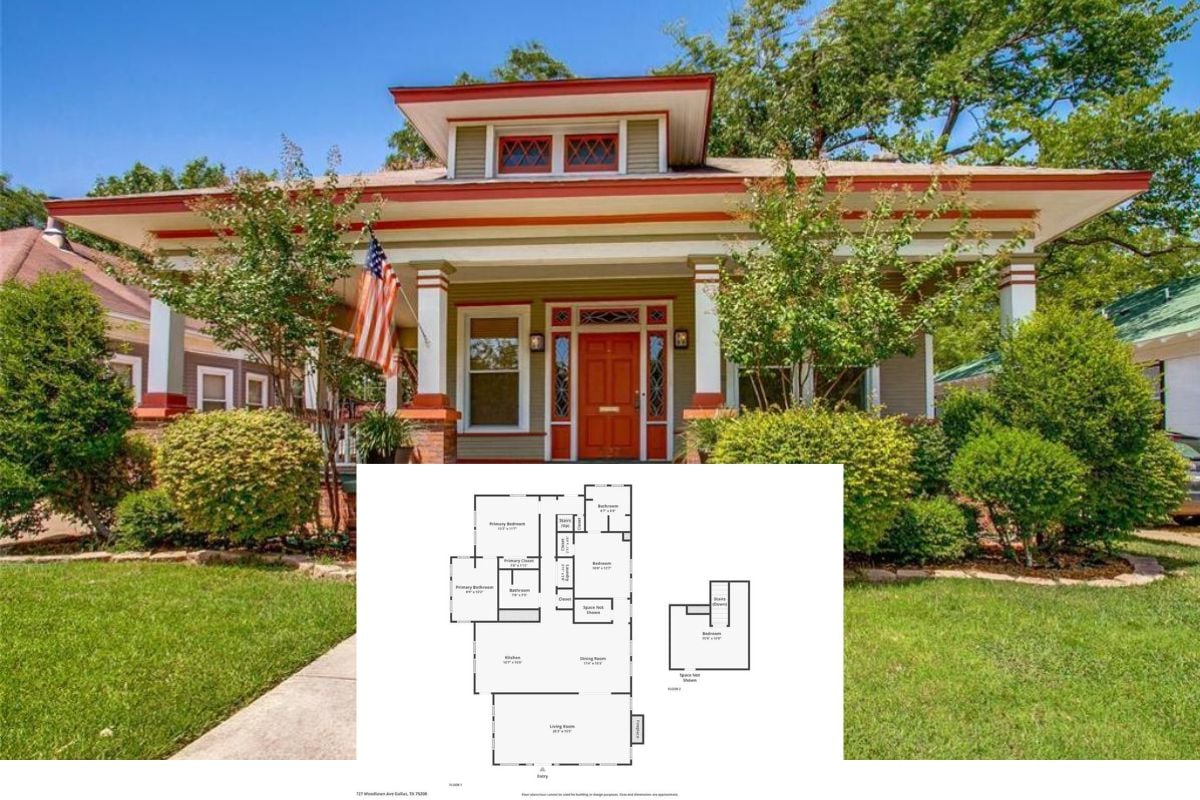
Specifications
- Sq. Ft.: 3,042
- Bedrooms: 4
- Bathrooms: 3.5
- Stories: 2
- Garage: 3
Main Level Floor Plan

Second Level Floor Plan

Great Room

Great Room

Hearth Room

Kitchen

Kitchen

Kitchen

Dining Room

Primary Bedroom

Primary Bathroom

Primary Bathroom

Front Entry

Right View

Left View

Rear View

Details
This Northwest-style home showcases a sophisticated exterior with a mix of horizontal and vertical siding, board and batten detailing, and stone accents that add richness and character. Multiple gables and a covered front porch enhance the inviting curb appeal, while white trim offers contrast and a fresh finish against the darker siding.
Inside, the main level unfolds with a two-story entry and a great room that anchors the open-concept layout. A cozy hearth room sits just off the spacious kitchen, which features a central island, walk-in pantry, and adjacent dining nook with access to a covered patio. The primary suite is privately located on the main floor and includes a large bath with whirlpool tub, a dual-sink vanity, and a walk-in closet. Sliding glass doors offer direct access from the suite to the covered patio, creating a seamless indoor-outdoor retreat. Additional highlights include a dry bar, mudroom with bench and lockers, and a well-equipped laundry room just off the expansive three-car garage.
Upstairs, the home provides three additional bedrooms that surround a central landing area. Bedrooms two and three share a Jack and Jill bathroom for convenience, while bedroom four enjoys its own full bath. Each room includes generous closet space, and open views to the great room and entry below enhance the airy, connected feel of the upper level.
Pin It!

Architectural Designs Plan 62669DJ






