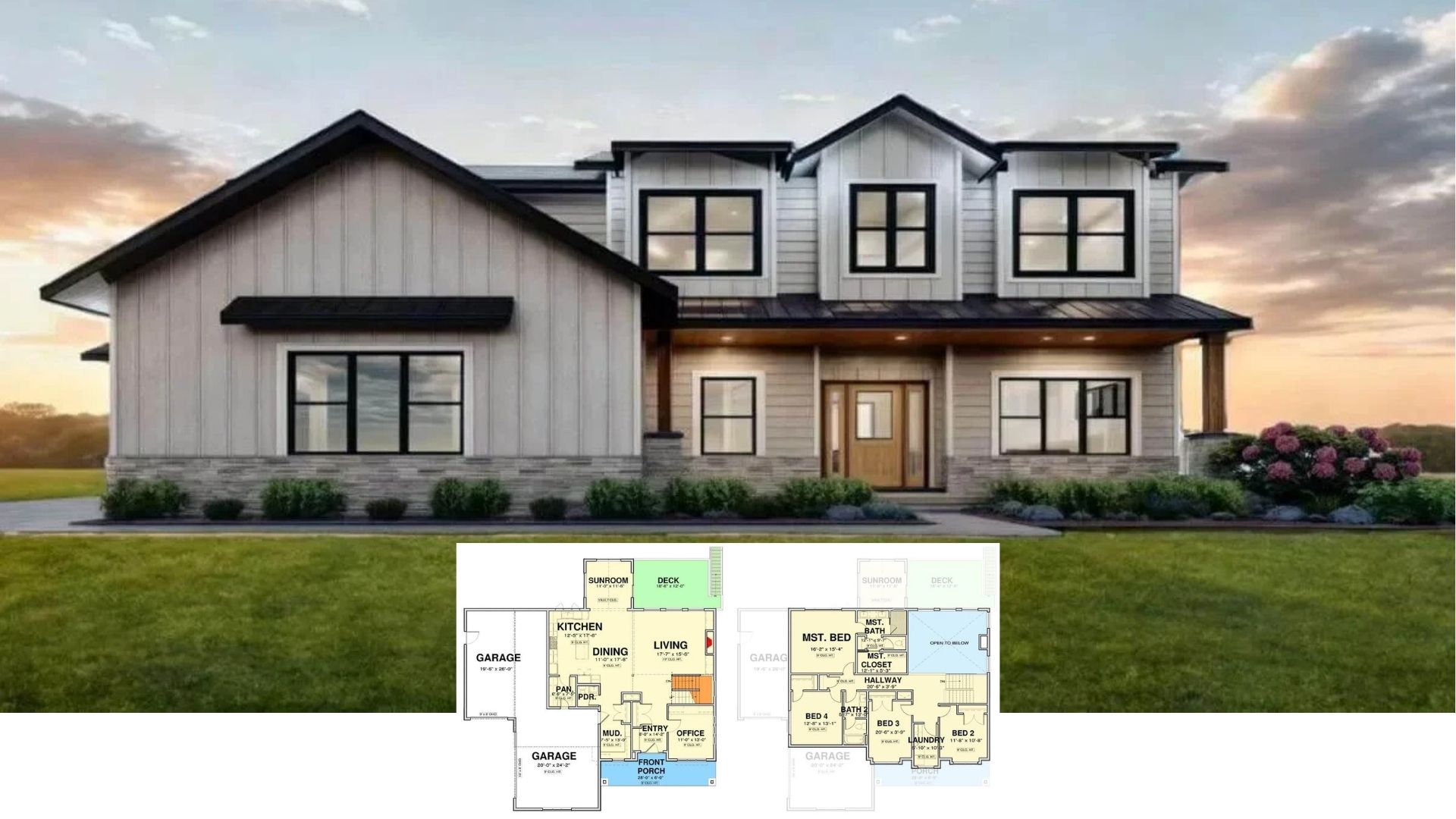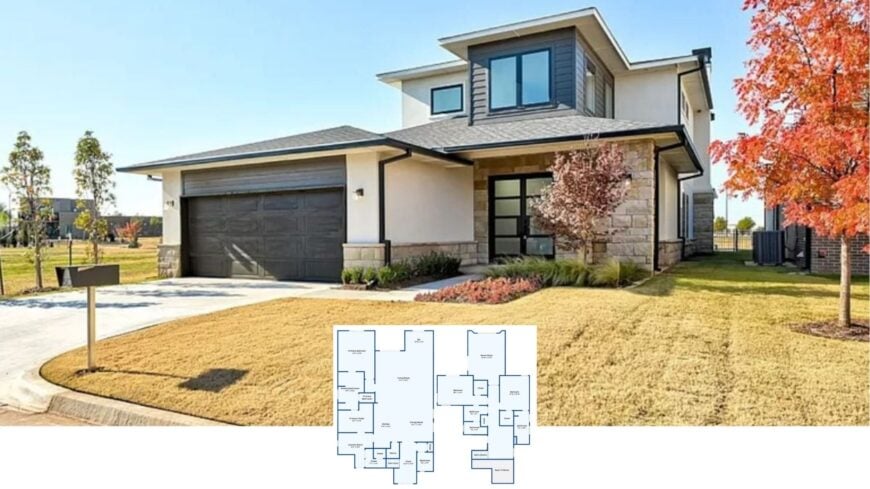
Welcome to this contemporary masterpiece, boasting an angular design that spans across a generous 3,450 sq. ft. living space on a 6,046 sq. ft. property. This striking home features a harmonious fusion of brick, stone, and polished panels, enveloping three expansive bedrooms and four chic bathrooms.
I love how the black-framed windows and glass front door flood the interior with natural light, creating a warm and inviting ambiance that perfectly complements its innovative-style architecture.
Contemporary Home with Fabulous Use of Mixed Materials and a Welcoming Entryway
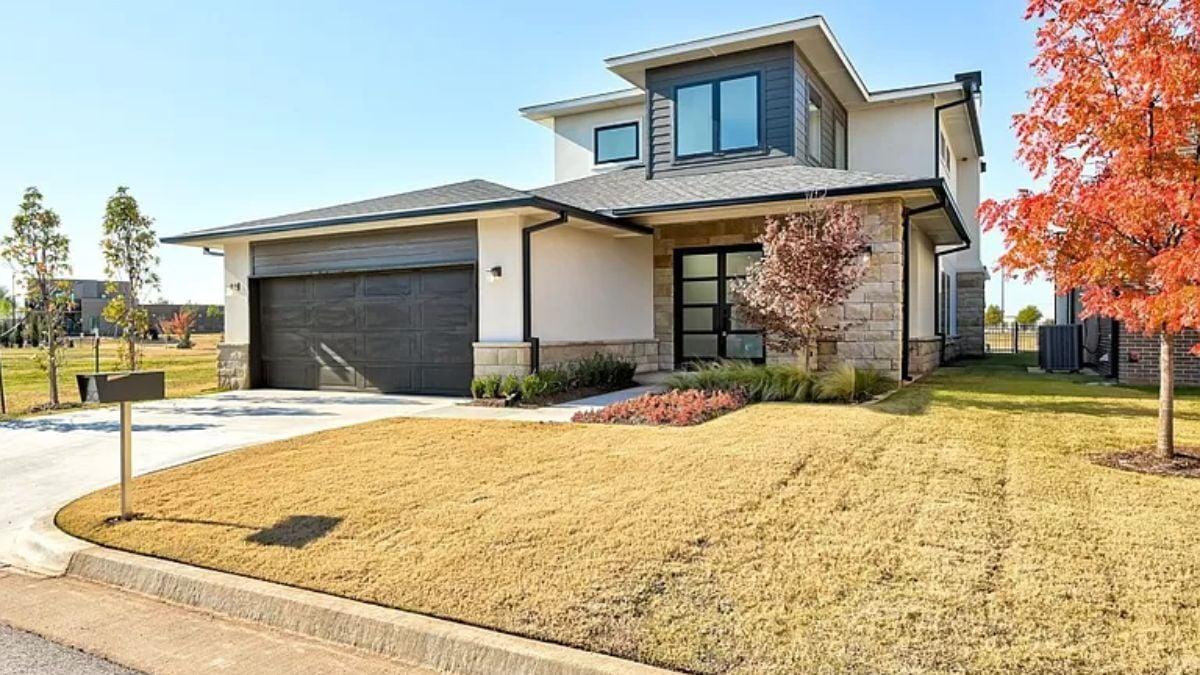
This home is a contemporary architectural gem that artfully blends contemporary elements with rustic charm. I appreciate the subtle style of the clean lines and neutral color palette, enhanced by thoughtfully integrated stone accents.
The seamless flow from the vibrant exterior to the meticulously organized interior underscores its aesthetic appeal and functional design, perfectly suited for those who appreciate sophistication in everyday living.
Check Out the Clever Flow in This Open Floor Plan
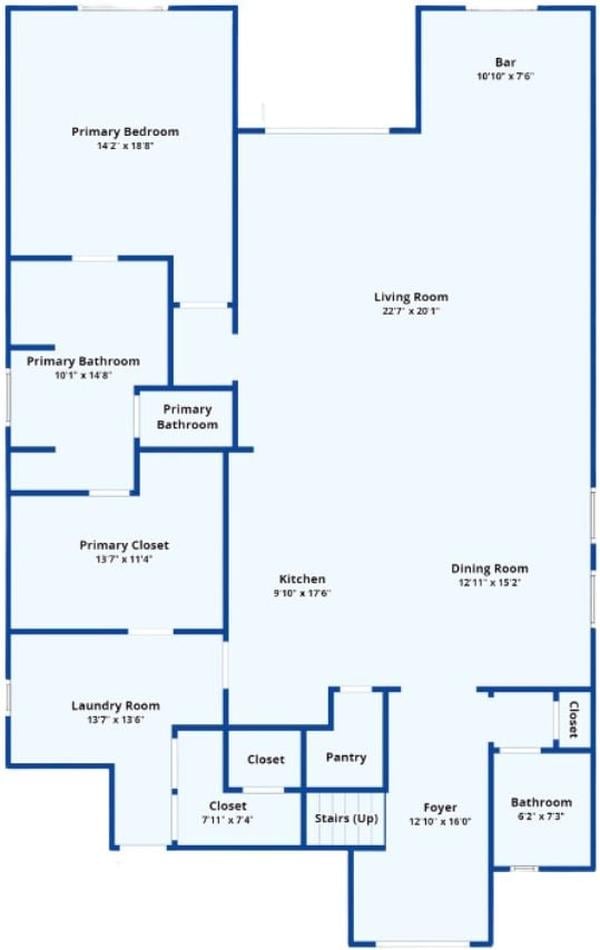
This floor plan intelligently divides space while maintaining an easy flow between areas like the expansive living room and the dedicated bar nook.
The primary suite is thoughtfully designed with ample closet space and a private bathroom, tucked away for more privacy. I find the pantry placement near the kitchen practical, emphasizing functionality alongside style.
Strategically Laid-Out Upstairs with a Versatile Bonus Room
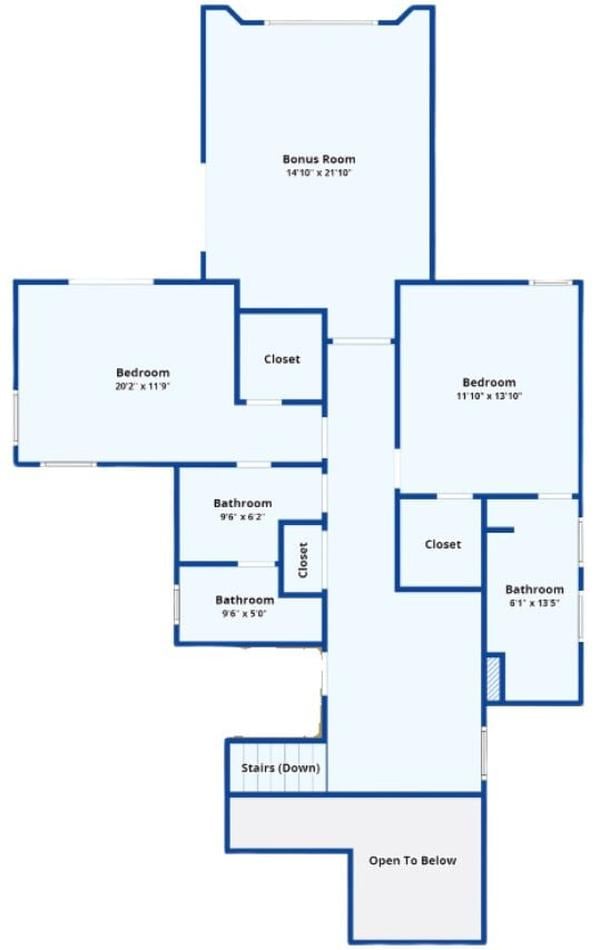
This floor plan showcases an efficiently designed upper level with two well-sized bedrooms, each featuring convenient closet access.
I love how the bonus room at the top can be transformed into anything, depending on your needs. The inclusion of multiple bathrooms ensures optimal comfort, making this layout both functional and flexible for a growing family.
Listing agent: David Bohanon @ Blackstone Commercial Prop Adv – Zillow
Check Out the Subtle Sophistication of This Clean Line Innovative Facade
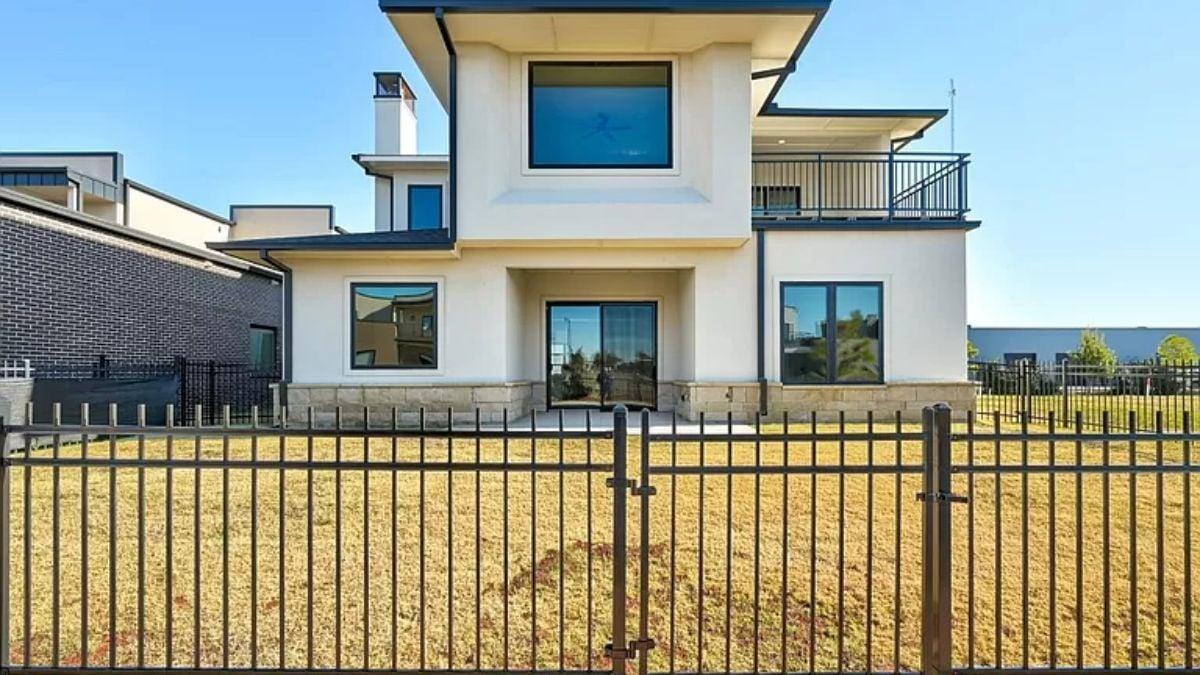
The home’s exterior showcases a contemporary style with clean lines and a neutral color palette. I appreciate how the large windows create a seamless connection between indoor and outdoor spaces while letting in plenty of natural light.
The simple landscaping and wrought iron fencing add a touch of character without overpowering the refined design.
Notice the Stone Accents Framing This Contemporary Entrance
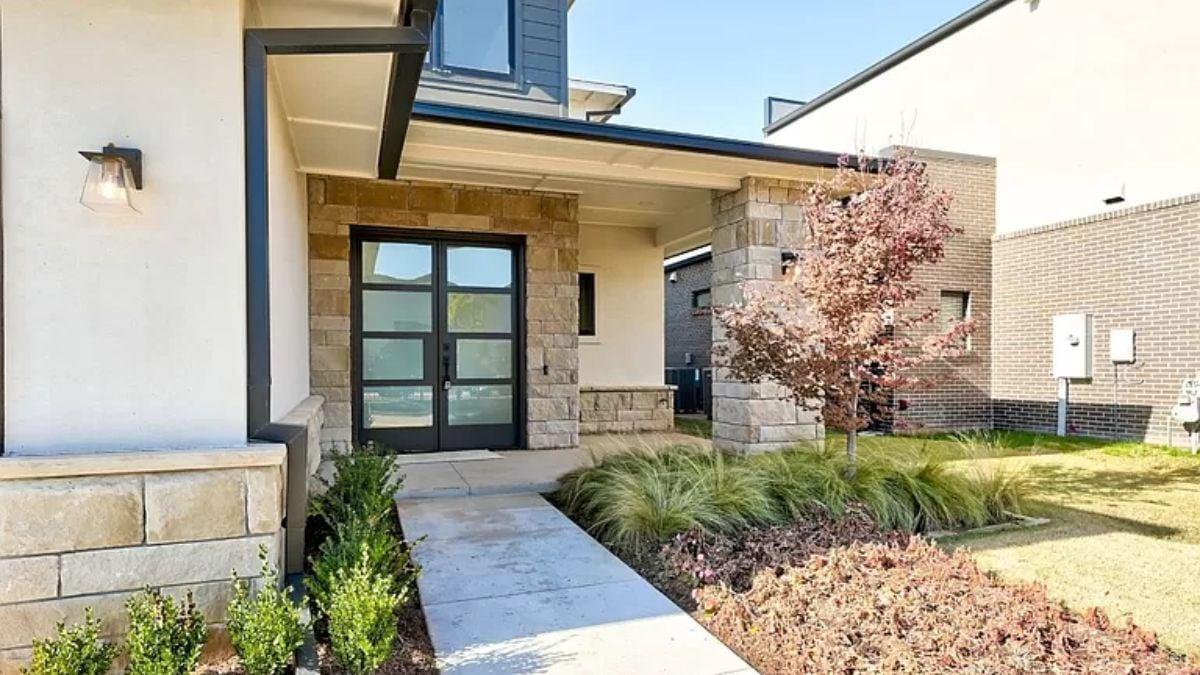
This entrance combines innovative design with rustic charm, thanks to the graceful stonework framing the glass front door. I love how the landscaping introduces subtle natural textures with a mix of greenery and a striking Japanese maple. The seamless integration of materials creates a welcoming path, encouraging you to step inside.
Minimalist Dining Space with a Striking Oversized Chandelier
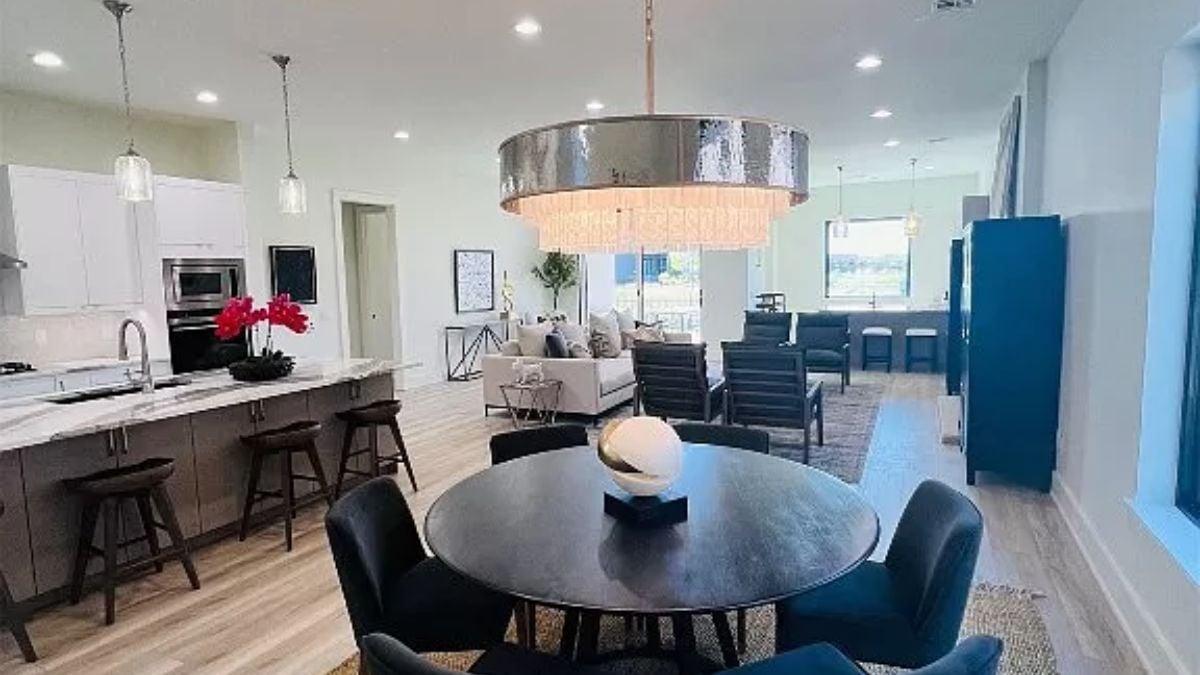
This dining area captures attention with its eye-catching chandelier, adding a bold touch above the stylish round table. I appreciate how the open layout seamlessly connects to the kitchen and living spaces, creating a harmonious flow throughout.
The understated palette and contemporary furniture choices lend an air of sophistication without feeling overdone.
Open-Concept Living Area with a Seamless Transition to Dining
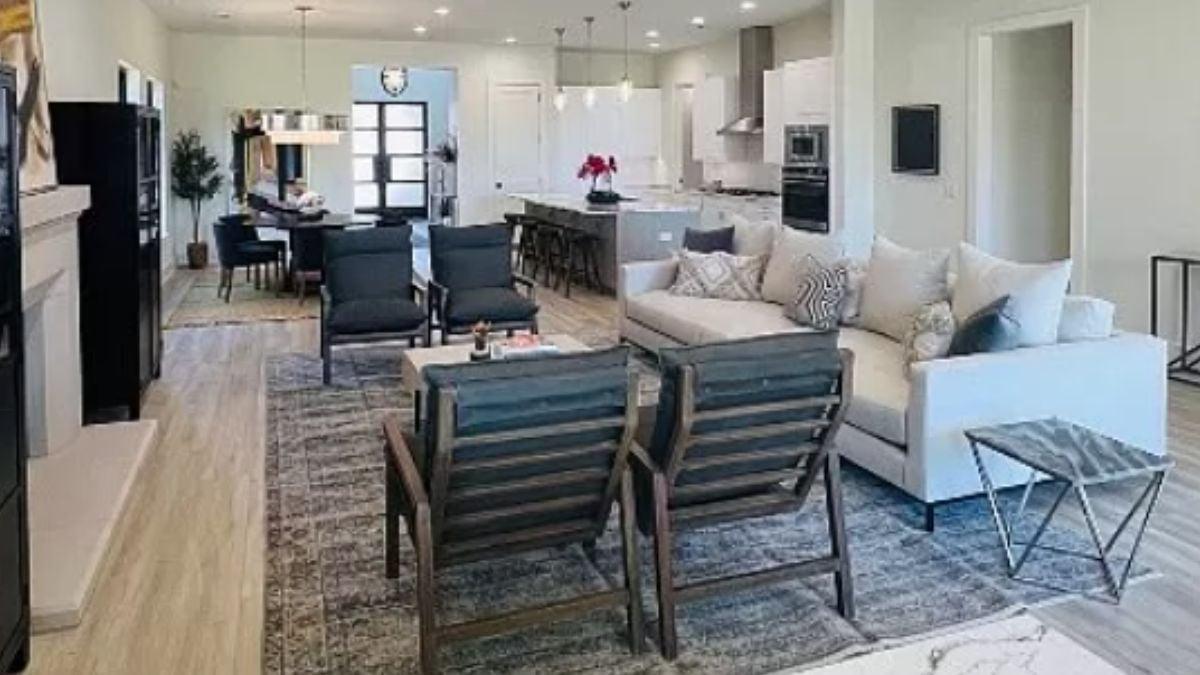
This open-concept space effortlessly connects the living room to the dining area, creating a fluid and versatile layout.
I appreciate the neutral color palette and innovative furniture, which keep the room feeling cohesive and inviting. The strategic placement of pendant lighting above the dining table adds an exquisite touch while defining the space.
Calm Sitting Area with Relaxed Outdoor Views
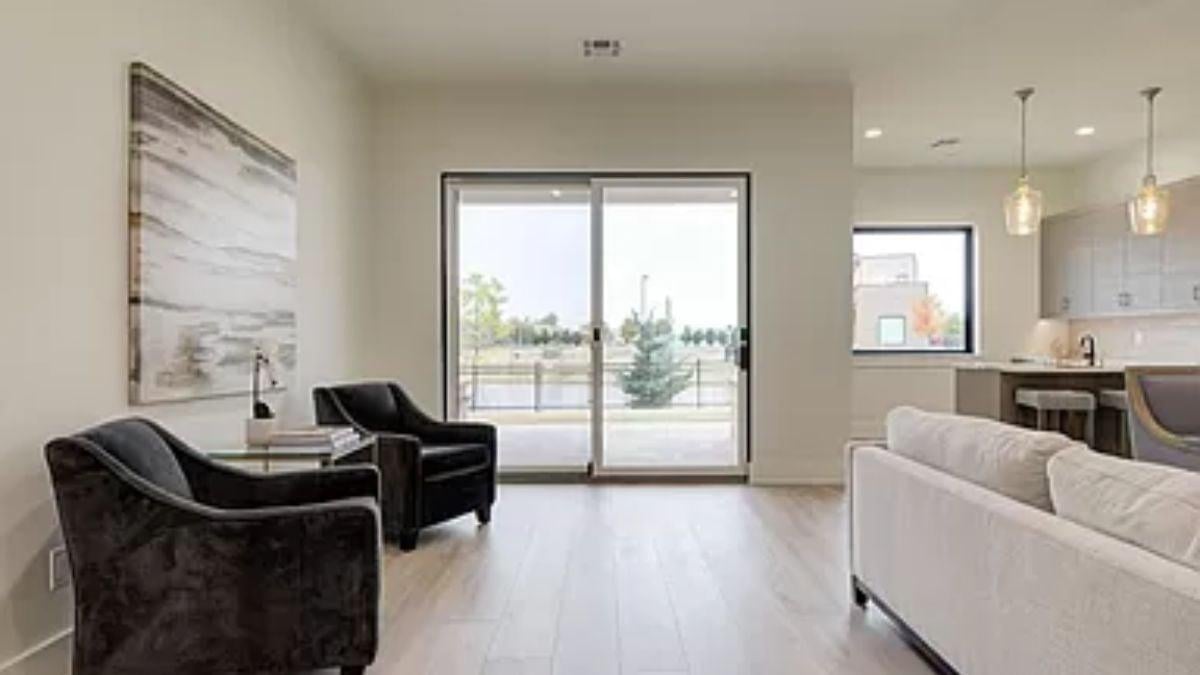
This sitting area features plush black armchairs contrasting against light flooring, creating a comfortable corner for relaxation. I love how the large sliding doors frame the outdoor scenery, blending interior and exterior seamlessly. The minimalist decor and neutral tones ensure the focus remains on the peaceful view beyond.
Distinctive Living and Dining Area Featuring Bold Artwork and Black Cabinets
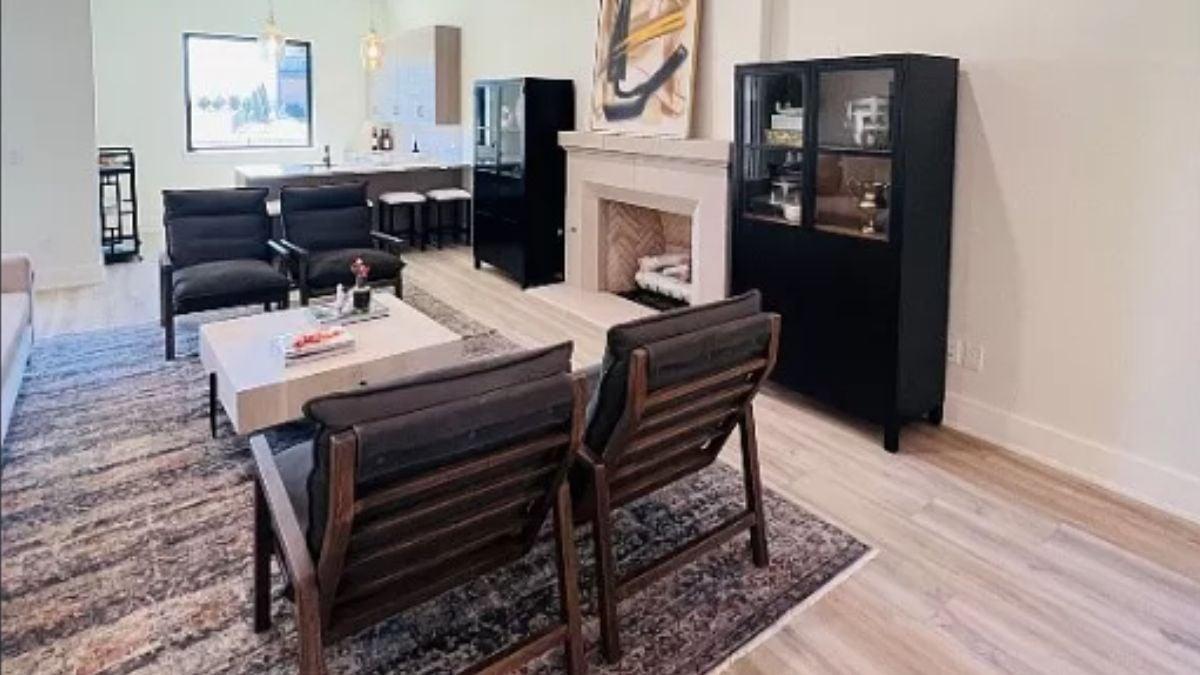
This open-concept living and dining space captures attention with its bold artwork above the fireplace, adding an artistic flair to the room.
I like how the black cabinets provide polished storage solutions that contrast nicely against the light walls and floors. The layout seamlessly integrates the seating area with the dining space, making it perfect for both relaxation and entertaining.
Wow, This Kitchen Island Is a Showstopper with Its Swirling Stone Top
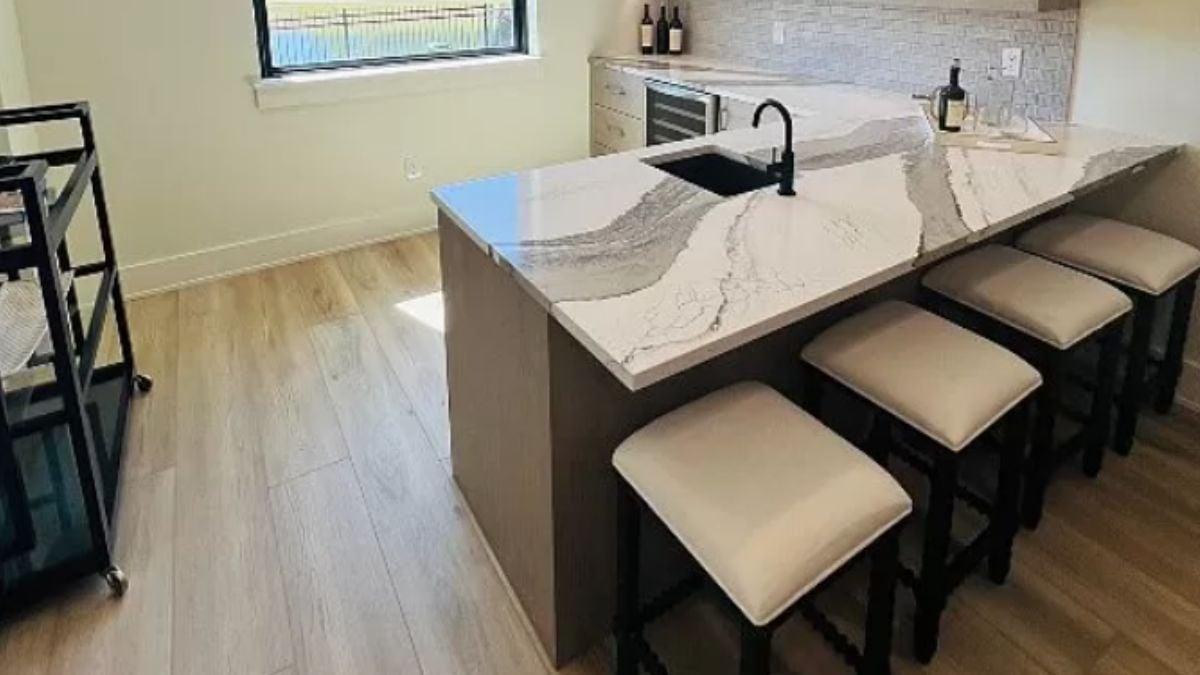
This kitchen features a stunning island with a swirling stone countertop that instantly grabs your attention. I love the integrated sink and refined black fixtures, which add a contemporary touch to the warm wooden cabinetry.
The combination of the light wood floors and subtle backsplash creates a cohesive, stylish space perfect for entertaining and casual meals.
Warm Loft Nook with Striking Iron Railings
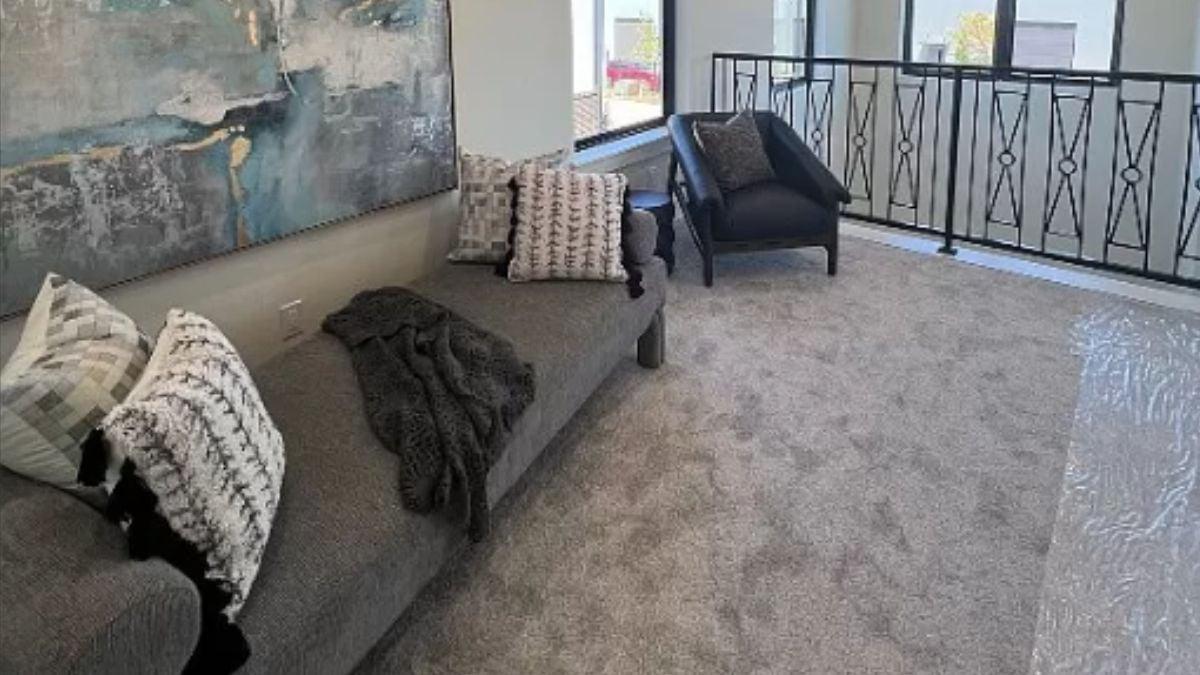
This loft area offers a comfortable retreat with plush gray seating and a bold black armchair, creating a perfect spot for relaxation.
I love how the large abstract artwork injects a splash of color and intrigue into the space. The artistic iron railings add a touch of contemporary refinement, contrasting beautifully with the soft carpeting underfoot.
Artful Living Room with Bold Wall Decor
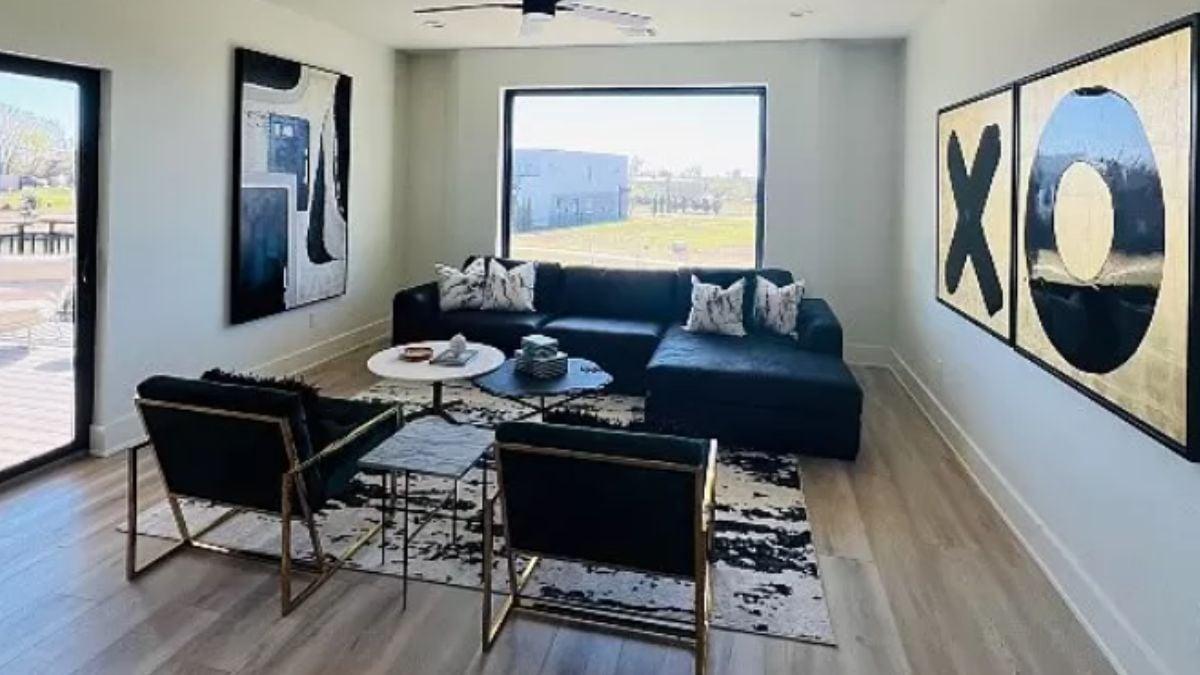
This stylish living room captures attention with its bold black and white artwork framing the space dramatically.
I love how the L-shaped sofa and armchairs create a pleasant seating area, resting on a black and white rug that ties everything together. The large window bathes the room in natural light, connecting the interior to the peaceful outdoor views.
Stylish Bedroom with Bold Patterns and an Inviting Atmosphere
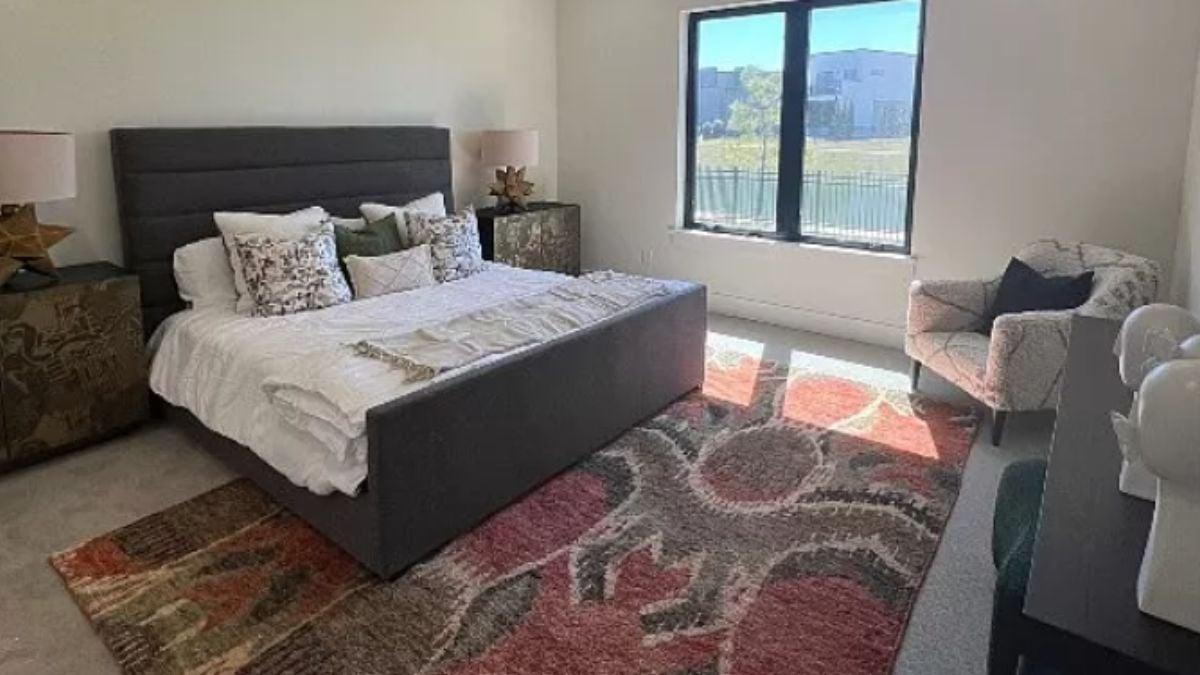
This bedroom stands out with a striking patterned rug that adds a splash of color and personality to the space. I love how the upholstered headboard contrasts with the light walls and complements the patterned armchair and textured side tables.
The large window allows natural light to flood in, creating a bright and inviting environment while offering views of the outdoors.
Spacious Bathroom with a Walk-In Shower and Freestanding Tub
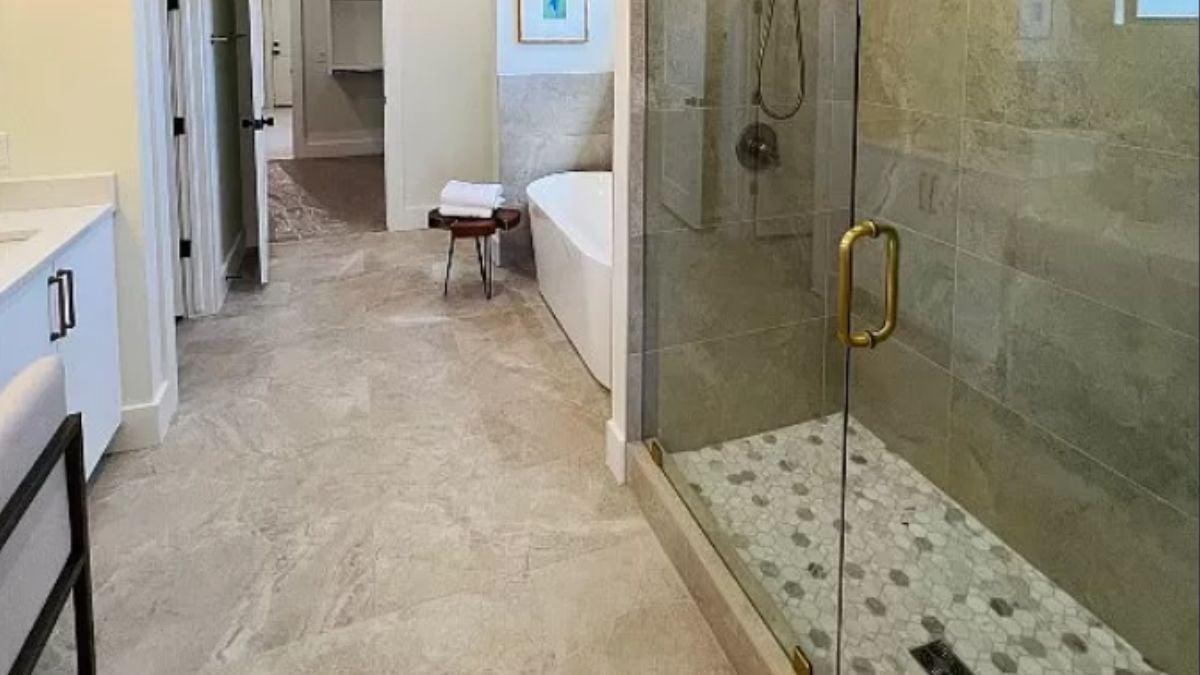
This bathroom exudes grace with its expansive walk-in shower featuring stylish textured tiles and a striking hexagonal floor pattern.
I love how the freestanding tub is thoughtfully placed near the corner, providing a perfect spot for a relaxing soak. The neutral color palette and refined cabinetry create a calming atmosphere, making it an inviting retreat.
Check Out the Double Vanity with a Sophisticated Makeup Station
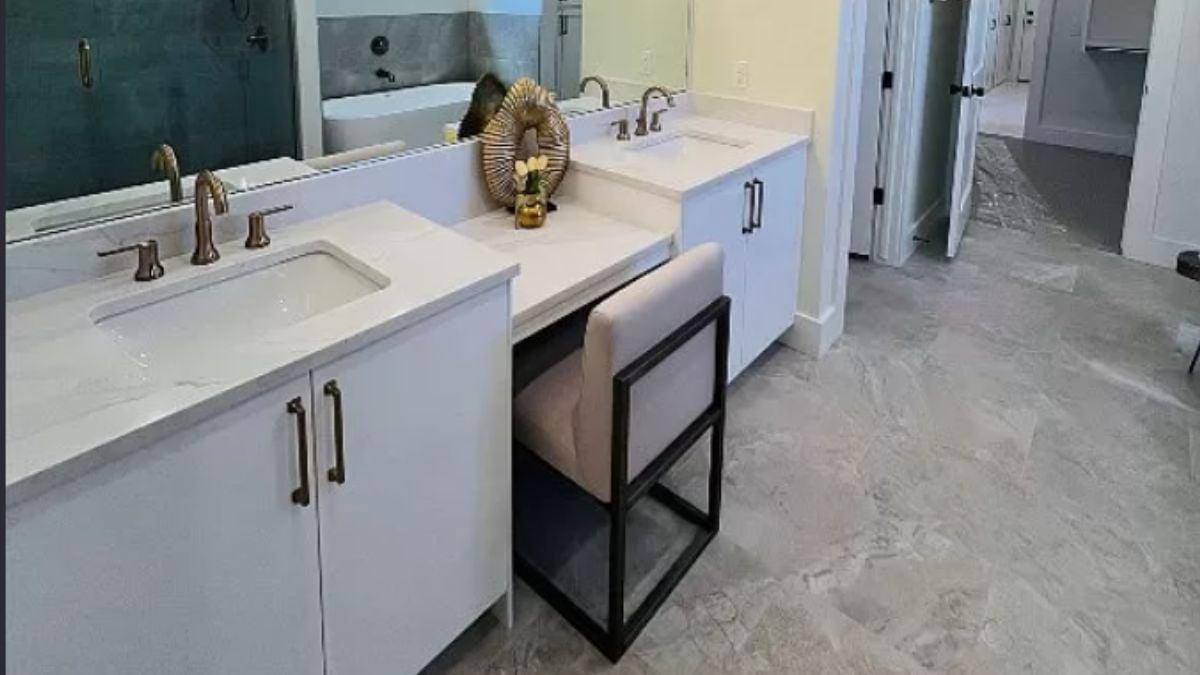
This bathroom features a double vanity with refined white cabinetry and bronze fixtures that offer a touch of sophistication.
I love the central makeup station, highlighted by a chic mirror and a comfortable upholstered chair. The graceful flooring enhances the space, creating a seamless transition into the rest of the bathroom.
Exploring the Spa-Like Feel of This Smooth Bathroom
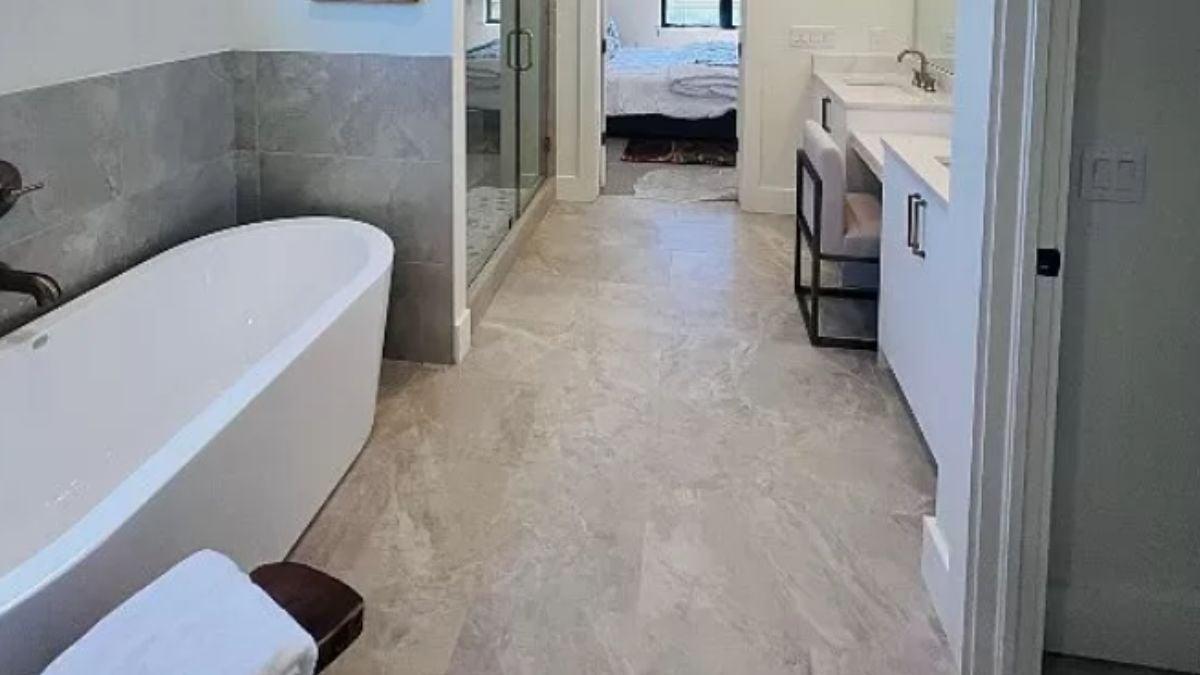
This bathroom exudes a calming, spa-like atmosphere with its classy freestanding tub and smooth fixtures.
The light gray tiling complements the muted palette, creating a seamless flow from the walk-in shower to the vanity area. I love the thoughtful placement of a makeup station, adding a touch of refined luxury to the space.
Relax on This Balcony With Harmonious Water Views
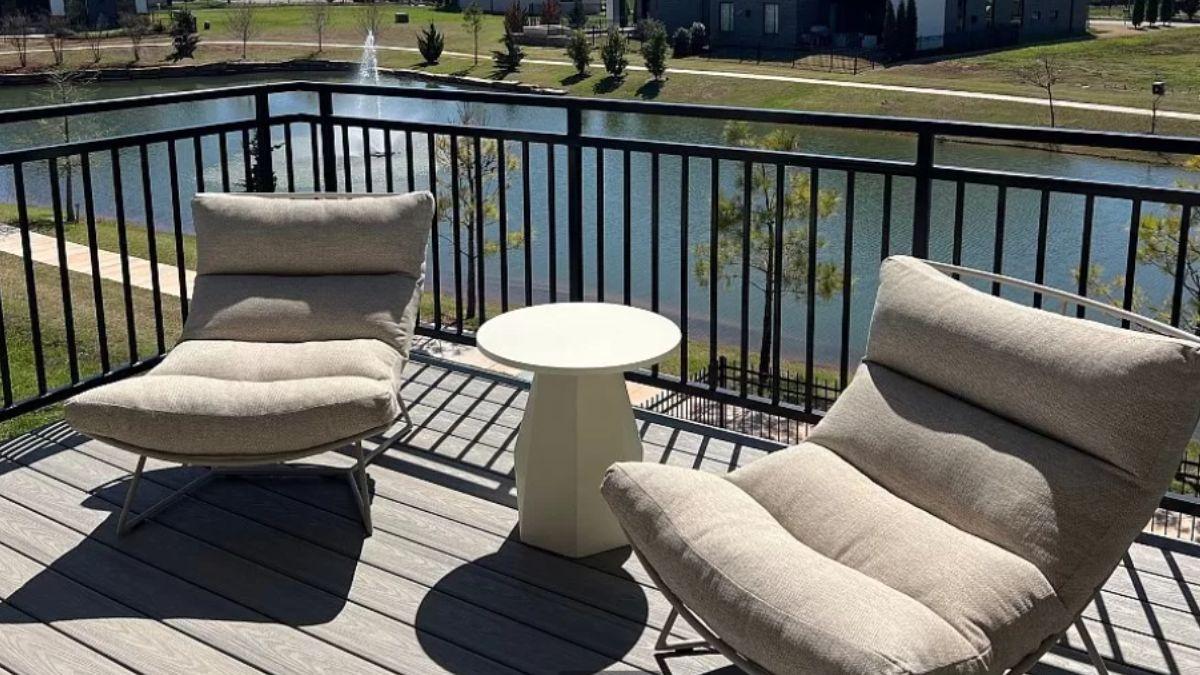
This balcony creates a reposeful retreat with its plush lounge chairs offering comfort as you take in the picturesque lake view. I love the minimalist design with simple railings that keep the focus on the surroundings.
The addition of a compact side table makes it perfect for enjoying a morning coffee or evening drink while overlooking the untroubled scene.
Listing agent: David Bohanon @ Blackstone Commercial Prop Adv – Zillow

