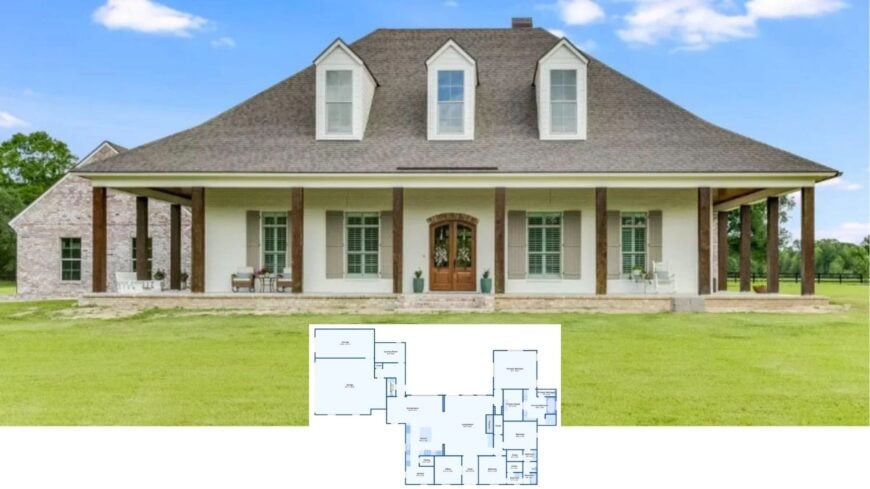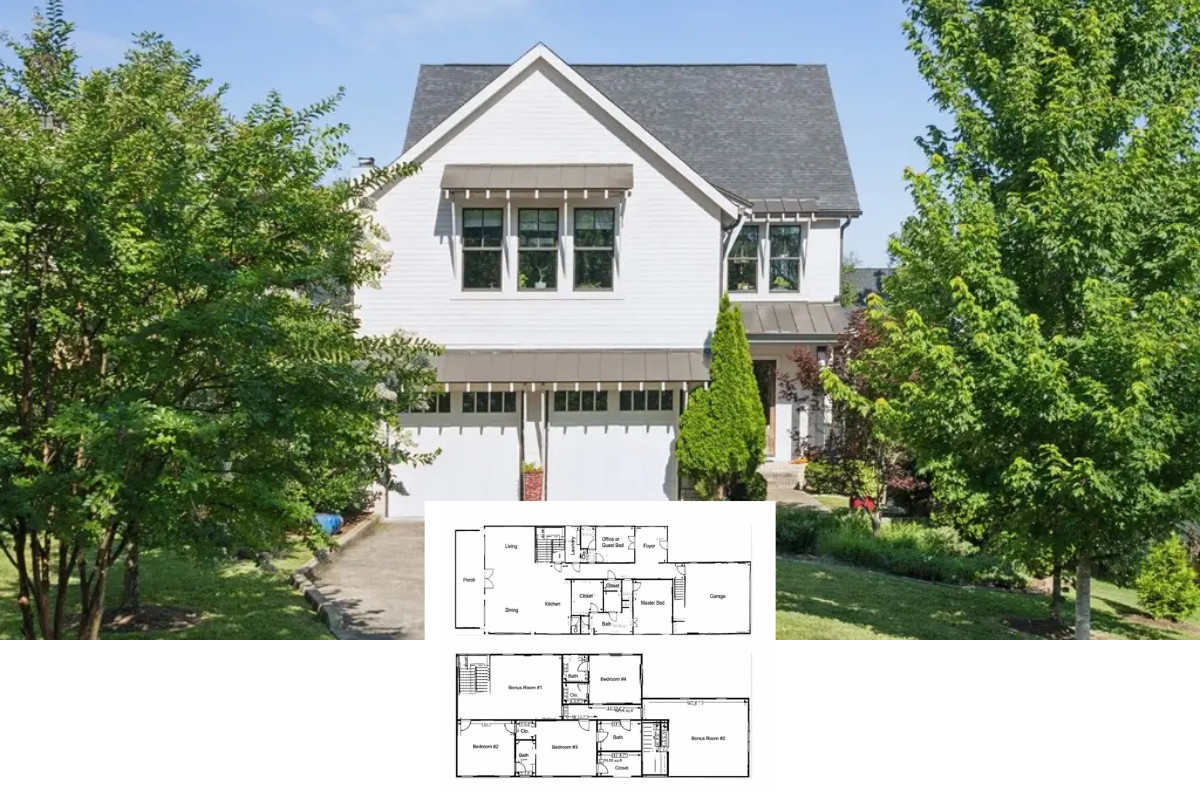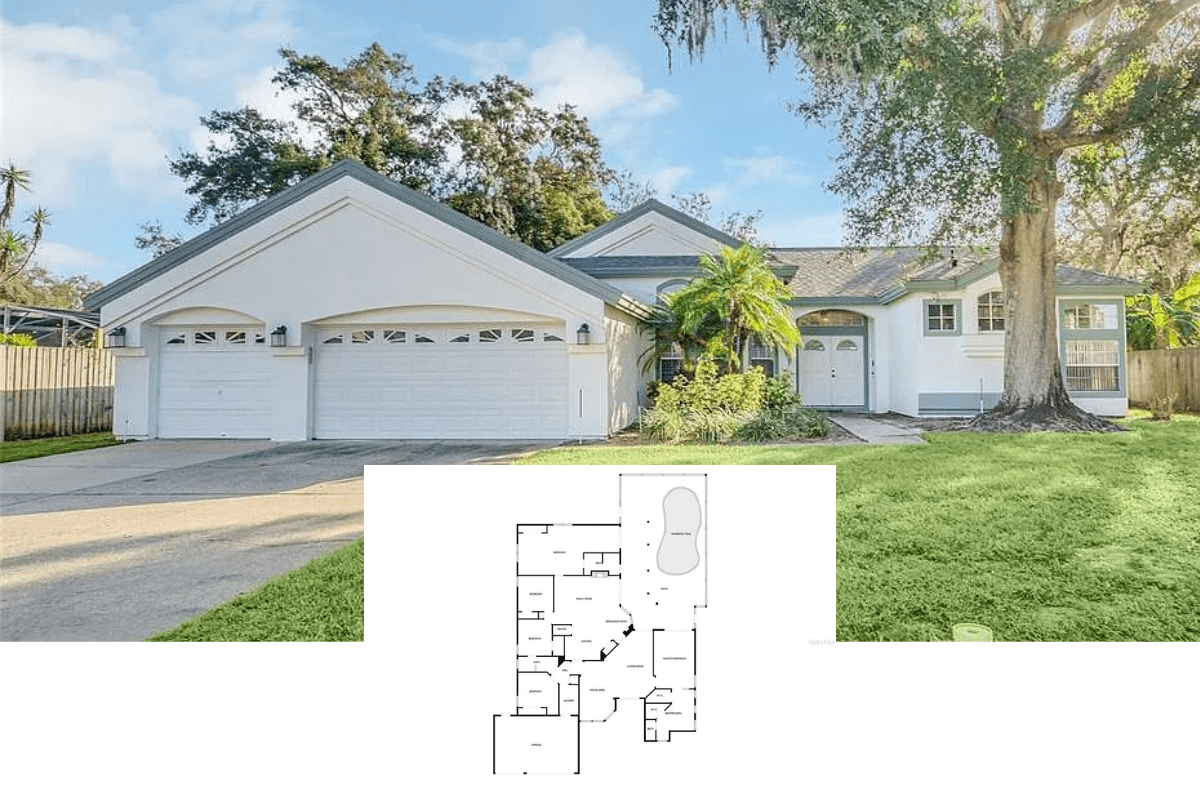
Our tour begins at a 3,225-square-foot Southern estate on 17.13 acres of land, featuring three bedrooms and three bathrooms for effortless hospitality. A sweeping wraparound porch, sturdy wooden columns, and dormer windows frame the brick-and-siding façade, setting a warm, traditional tone.
Indoors, dual kitchens anchor an open living core, backed by a generous pantry and tucked-away office. Every room enjoys views of the private pond, making nature an ever-present companion.
Classic Southern Charm with Wraparound Porch and Dormer Windows

It’s pure Southern vernacular—big porches for summer breezes, steep roofs punctuated by dormers, and a palette of brick and painted siding grounded by timber accents.
That timeless shell now hosts contemporary comforts such as open-plan flow and twin culinary zones, inviting us to explore how classic charm meets current living throughout the home.
Functional Flow: A Floor Plan with Dual Kitchens and Ample Storage

This well-organized floor plan highlights dual kitchen areas ideal for busy families or entertaining. The spacious living room serves as a central gathering space, seamlessly connecting to the dining room and primary suite.
Ample storage options, including a large pantry and dedicated office space, ensure practicality and comfort throughout.
Listing agent: Will Taylor @ The Gleason Group – Zillow
Exquisite Bathroom Vanity with Marble Countertops and Soft Lighting

This bathroom exudes refined sophistication with its marble countertops and rich cabinetry. Soft lighting fixtures enhance the unruffled atmosphere, perfect for daily routines. The layout maximizes space and functionality, ensuring a luxurious yet practical experience.
Wow, Look at the Marble Countertops in This Sophisticated Bathroom

This bathroom exudes charm with its polished marble countertops and subtle, neutral palette. Ample cabinetry offers both style and functionality, while the soft lighting creates a placid atmosphere. The thoughtful layout includes a dedicated vanity area, perfect for a touch of luxury in everyday routines.
Minimalist Bathroom Glamour with Marble Highlights and Natural Light

This bathroom features a streamlined built-in tub framed by stunning marble accents, adding an element of refined luxury. The glass-enclosed shower boasts textured tiles that complement the calm color palette.
Shuttered windows allow ample natural light to flood the space, maintaining privacy while connecting the indoors with the scenic view outside.
Compact Bathroom with Stylish Blue Vanity and Marble Touches

This bathroom makes efficient use of space with a polished blue vanity that adds a pop of color against neutral walls. The marble countertops lend a touch of sophistication, contrasting elegantly with the practical tiled flooring. Shuttered windows bring in natural light, accentuating the clean, minimalist finishes.
Simple and Efficient Bathroom Design with Blue Vanity

This bathroom features a polished blue vanity that adds a subtle pop of color, paired with a polished countertop for a clean aesthetic. The practical layout includes ample storage and mirrors that enhance the sense of space. Neutral wall tones and soft lighting create a calming atmosphere ideal for daily routines.
Check Out the Soft Blue Cabinets in This Functional Laundry Room

This laundry room showcases soft blue cabinetry that adds a soothing touch to a typically utilitarian space.
The practical layout includes state-of-the-art appliances nestled between expansive storage solutions and a deep sink for added convenience. A large window invites natural light, making chores feel less like a task and more like a pleasure.
Efficient Laundry Room with Blue Cabinets and Handy Counter Space

This laundry room combines functionality with style, featuring soothing blue cabinets that bring a subtle style to the space.
A practical countertop offers ample room for sorting clothes, while integrated laundry bins below keep things organized. The light wood flooring adds warmth, making this utilitarian space feel inviting and efficient.
Rustic Barn-Style Home with Inviting Covered Porches

This attractive barn-style residence features weathered wood siding that exudes rustic appeal. The expansive covered porches on both sides offer ample space for relaxation and outdoor gatherings. Surrounded by lush greenery, the home’s design integrates seamlessly with its rural setting, inviting a connection with nature.
Relax on This Rustic Porch Swing with Expansive Country Views

This porch offers a harmonious retreat with an appealing wooden swing, perfect for unwinding while gazing over the open fields.
Potted plants and rustic elements blend seamlessly with the landscape, enhancing the peaceful atmosphere. The understated design emphasizes functionality and comfort, creating an inviting space where nature feels just a step away.
Notice the Rustic Barn Door and Polished Concrete Floors in This Open Living Space

This inviting open-plan living area seamlessly integrates a comfortable seating space with a practical kitchen, highlighted by a rustic barn door that adds character.
The polished concrete floors provide an innovative touch, complementing the neutral tones and refined stainless-steel appliances. Industrial-style lighting over the kitchen island draws the eye, enhancing the room’s warm, cohesive design.
Farmhouse Kitchen with Rustic Bar Stools and Concrete Floors

This kitchen beautifully blends farmhouse charm with contemporary convenience, featuring refined stainless steel appliances against white cabinetry.
Rustic bar stools add character, nestled under a functional island perfect for casual meals and gatherings. The polished concrete floors ground the space with an industrial edge, harmonizing the vintage and contemporary elements.
Listing agent: Will Taylor @ The Gleason Group – Zillow






