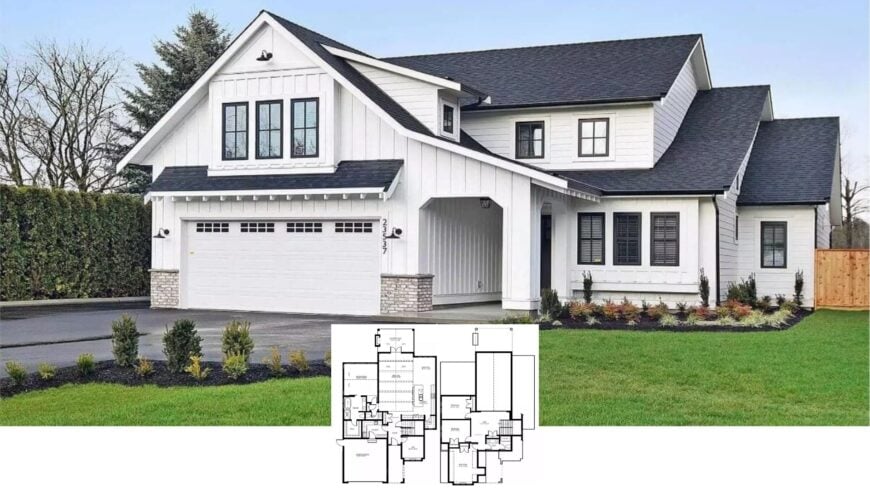
Welcome to this beautifully designed Craftsman home, a true embodiment of classic style and innovative functionality. Spanning 2,705 square feet, this home offers a perfect balance with three bedrooms, two and a half bathrooms, and two stories, catering to both family life and entertaining.
Its hallmark features include board and batten siding, dark window trims, and a rich combination of brick and lush greenery, inviting you to explore its inviting interior spaces. The home also boasts a two-car garage, adding both convenience and charm.
Notice the Timeless Board and Batten Siding on This Craftsman Gem
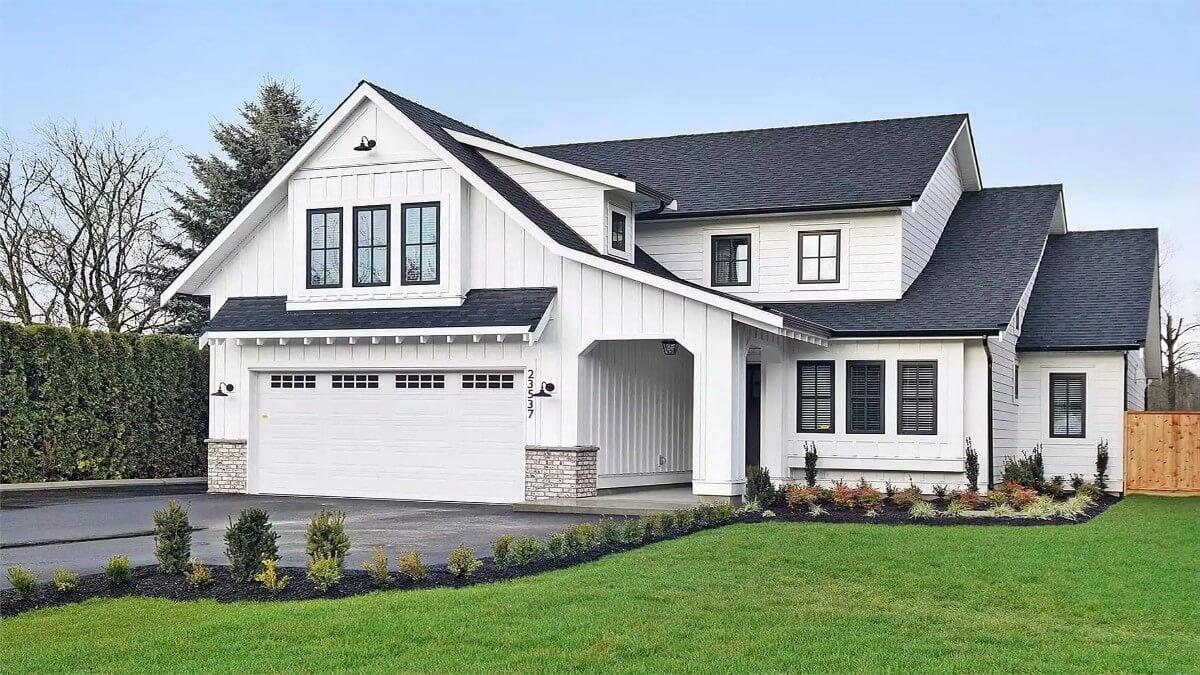
This stunning abode exemplifies the Craftsman tradition, characterized by its symmetrical gable rooflines and meticulous detailing.
As we delve deeper, you’ll notice how each design decision—from the flowing open layout of the main floor to the versatile upper-level bonus room—reflects both craftsmanship and practicality, all while maintaining a coherent and inviting aesthetic throughout the home.
Check Out the Flowing Open Layout in This Craftsman Home
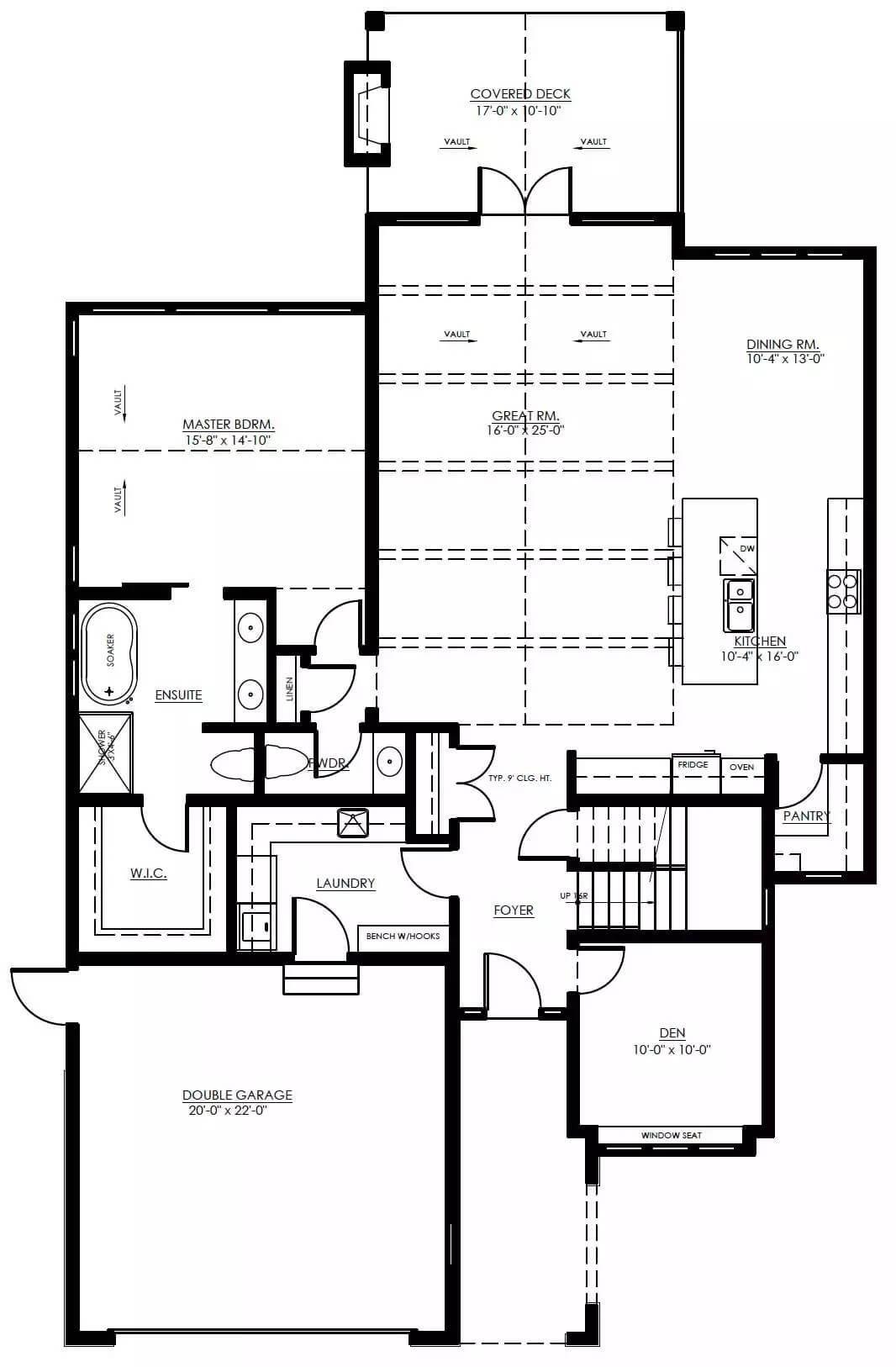
This floor plan highlights the seamless transition between living spaces, perfect for both everyday living and entertaining. The great room acts as the centerpiece, flanked by a spacious kitchen and dining room leading to a covered deck, a feature I find especially appealing.
The master bedroom offers privacy with an ensuite and walk-in closet, while the pleasant den provides a quiet retreat on the main floor.
Explore the Versatile Upper Level Layout With Bonus Room
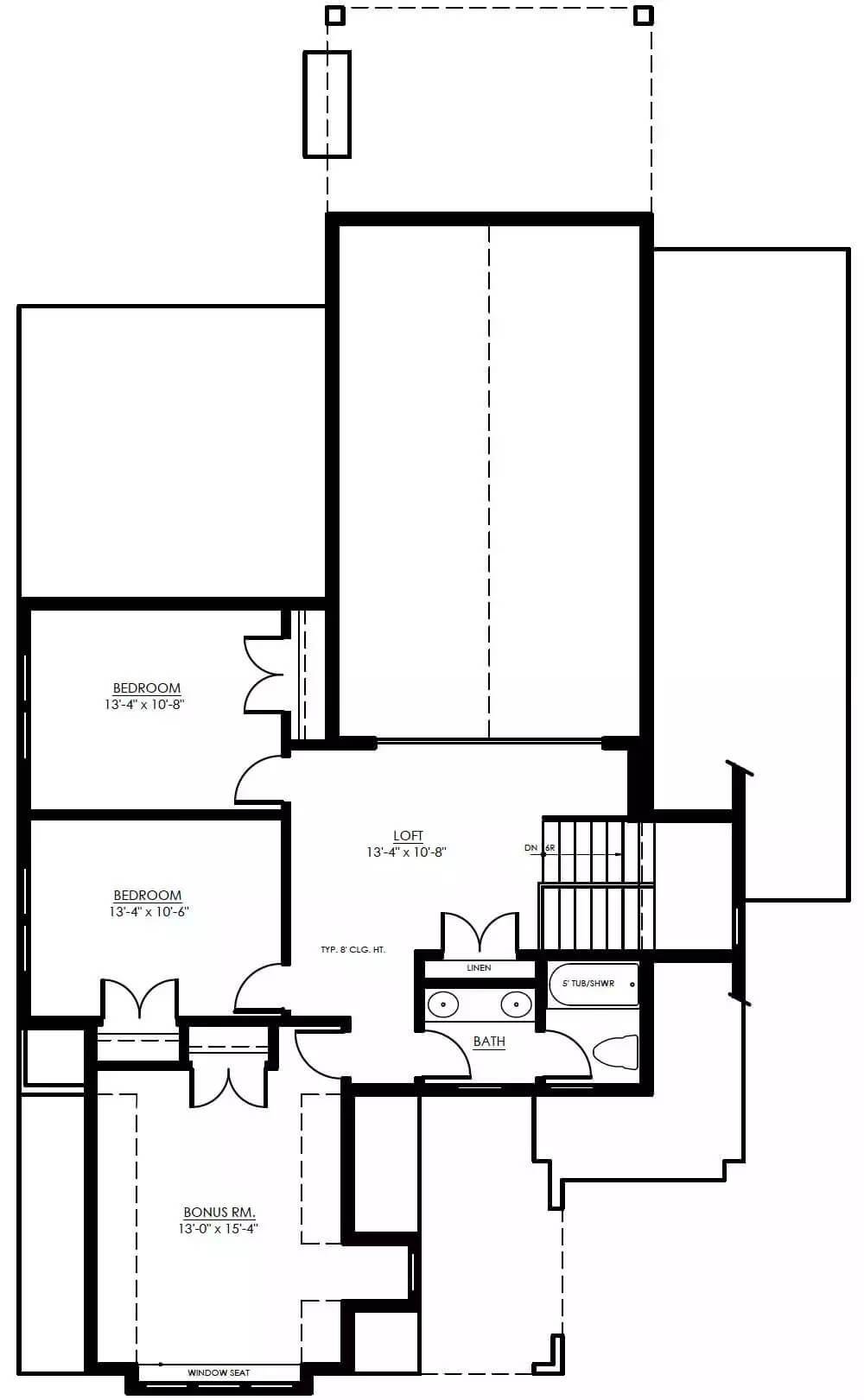
The upper floor offers a mix of functionality and comfort, featuring two well-proportioned bedrooms and a loft area. I like how the bonus room is spacious, providing flexibility for a home office, playroom, or additional guest space.
The inclusion of a dedicated bathroom and ample storage ensures convenience and practicality for a growing family.
Source: The House Designers – Plan 1618
Take in the Bold Accent Wall in This Contemporary Living Room
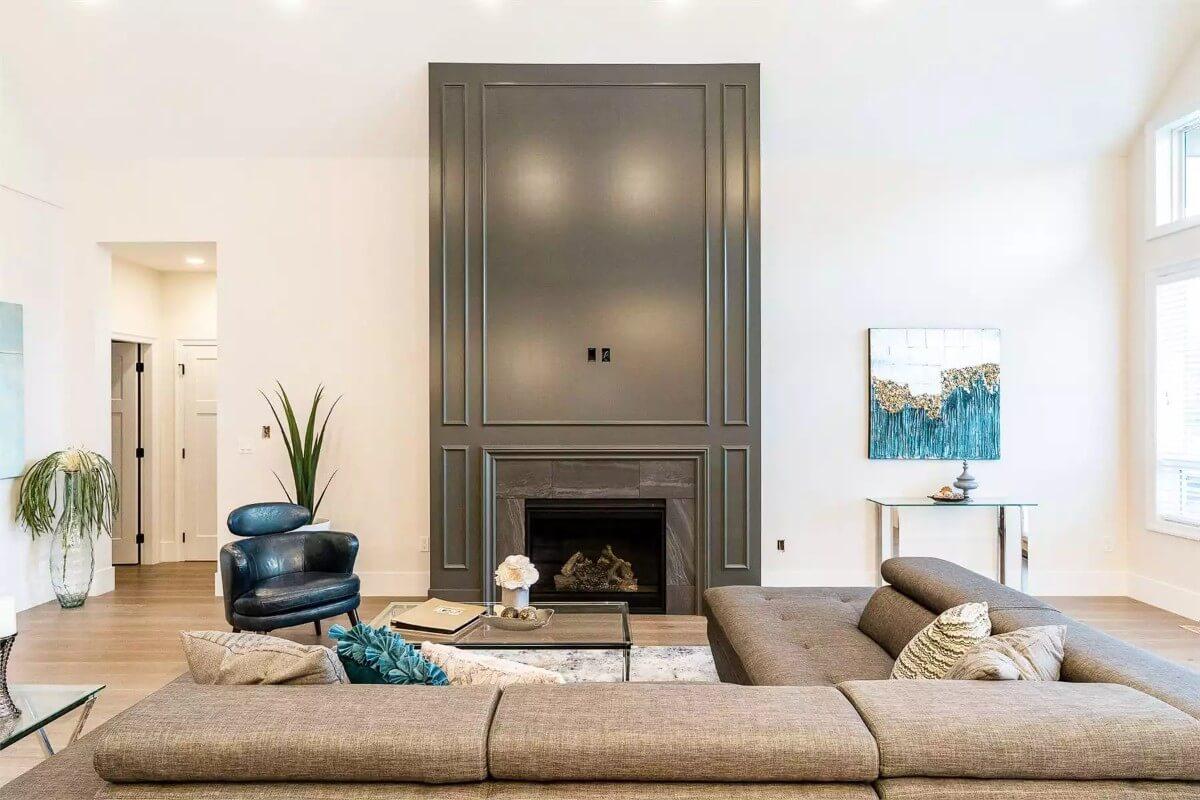
This living room makes a statement with its striking dark accent wall framing a minimalist fireplace. The plush sectional offers ample seating, creating a warm nook perfect for gatherings or quiet evenings.
I love how the space is peppered with artistic touches, like the abstract artwork and stylish furniture that tie the room together.
Wow, Look Down! The Spacious Open Living Area and Its Towering Windows
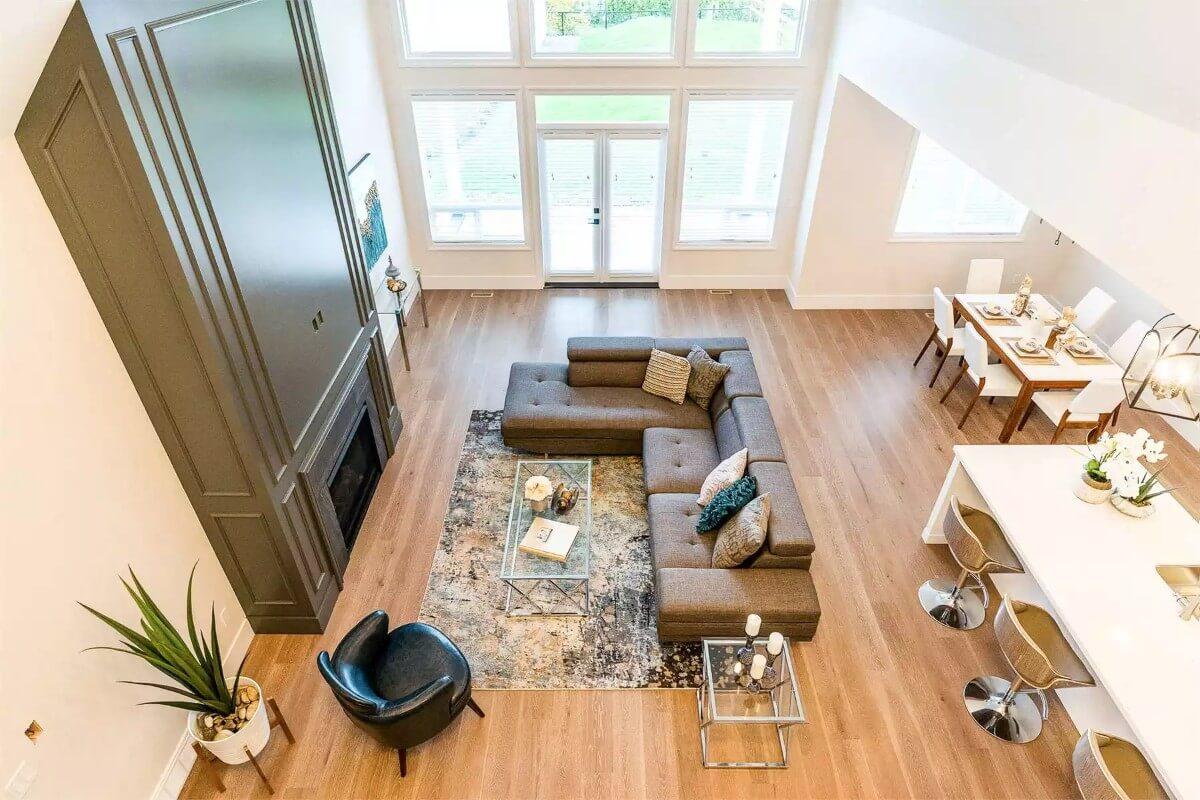
From this aerial view, the living room’s double-height ceiling and expansive windows create a dramatic sense of space and light. The plush sectional defines the seating area around an innovative fireplace, perfect for intimate gatherings.
I love how the adjacent dining space seamlessly integrates, maintaining the open-concept flow and making the most of natural light.
Check Out the Stunning Dark Accent Wall in This Chic Bedroom
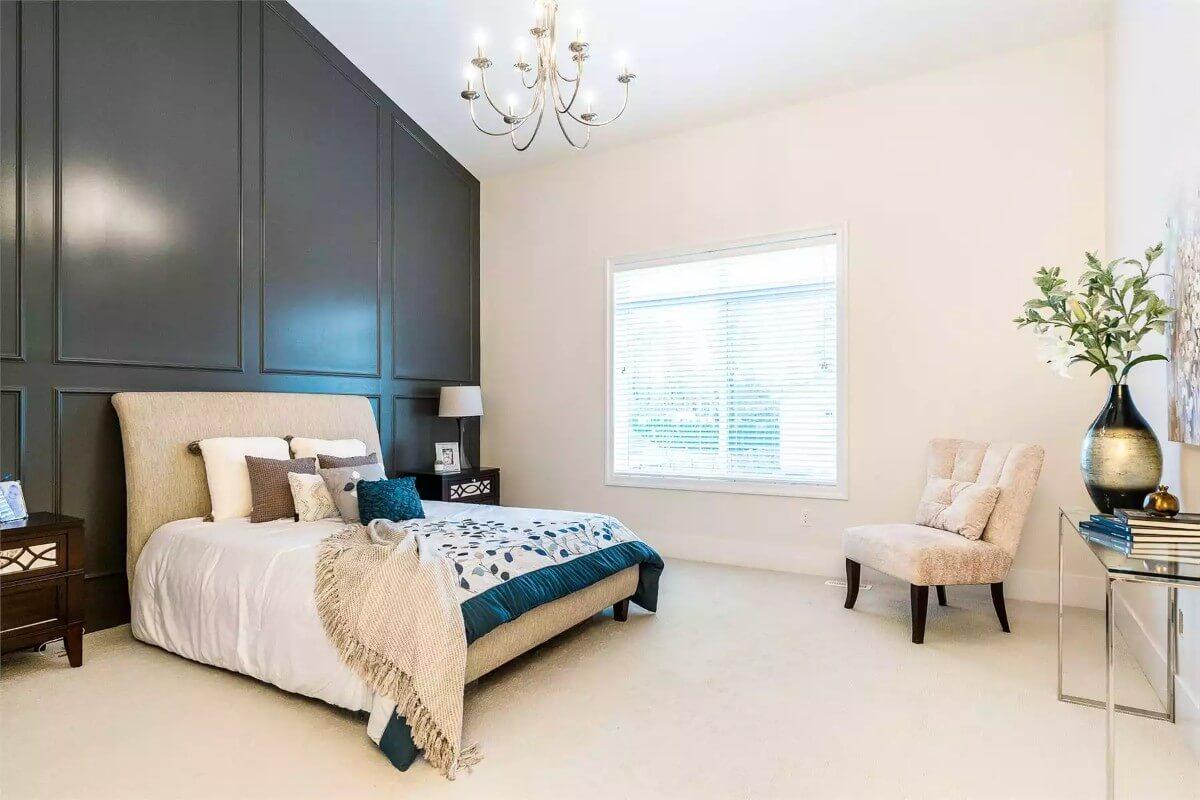
I love how the dark paneled accent wall adds depth and sophistication to this bedroom, creating a striking focal point. The neutral tones of the upholstered bed and soft furnishings bring a sense of balance and serenity. A touch of sophistication is provided by the delicate chandelier, casting a warm glow over the space.
Notice the Bold Black Accents in This Graceful Bathroom Vanity
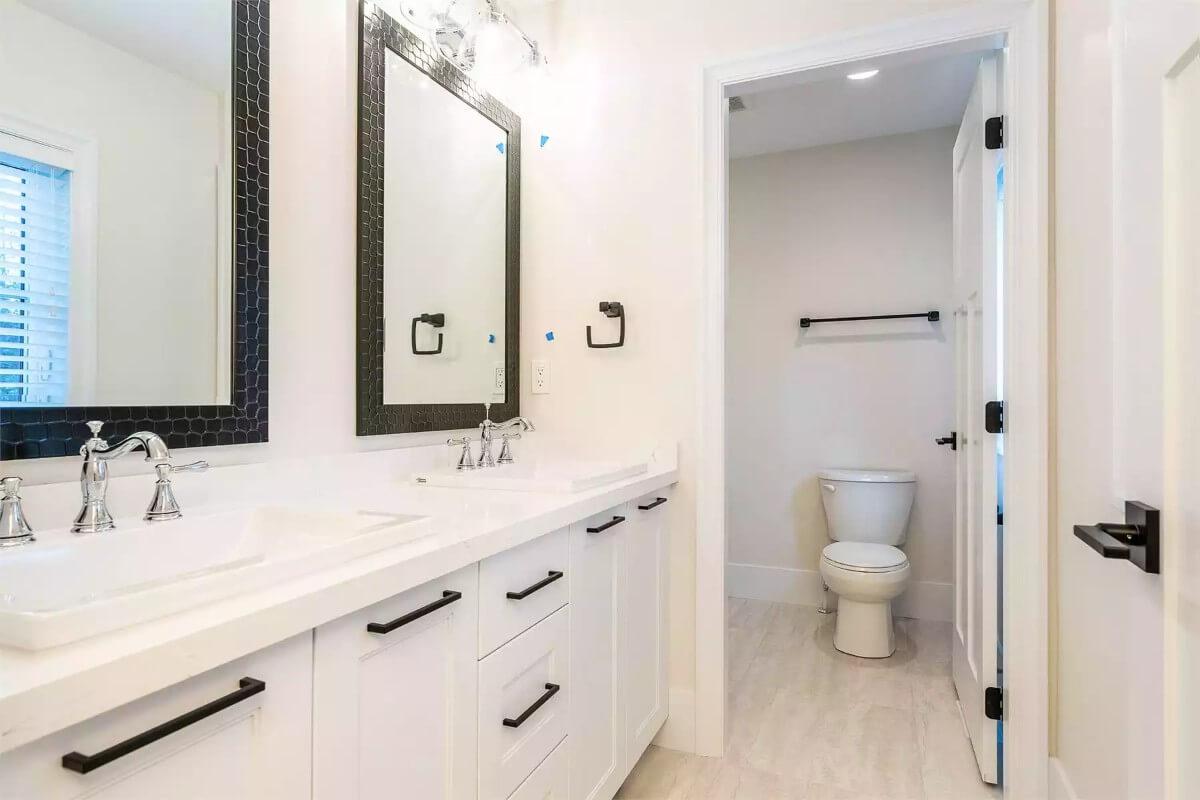
This bathroom features a refined dual vanity with striking black-framed mirrors that add a contemporary touch. The white cabinetry and countertops offer a bright contrast, creating a crisp and clean aesthetic. I particularly like the coordinated black hardware, which ties the whole look together seamlessly.
Take in the Expansive Gable Porch of This Craftsman Beauty
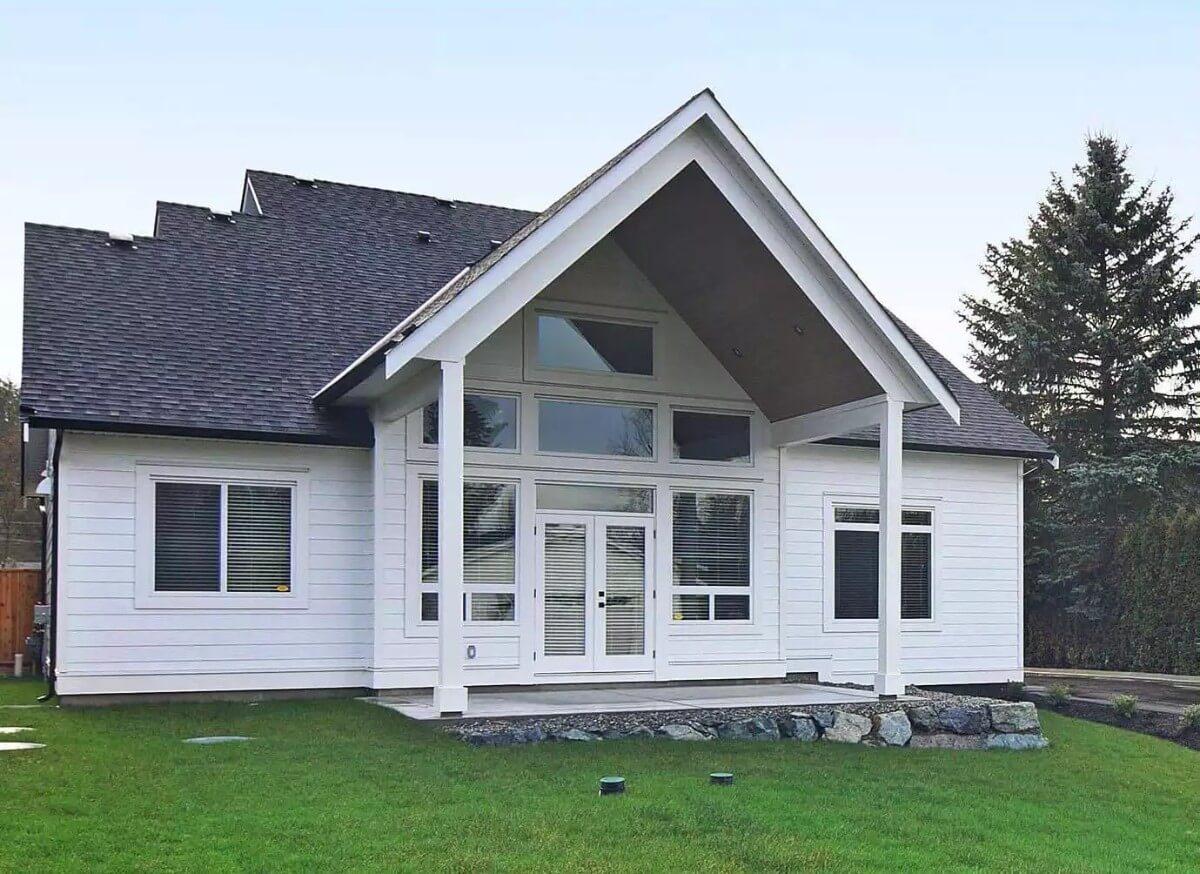
This rear view showcases the home’s striking gable porch that offers a grand and inviting transition between indoor and outdoor spaces. I love how the large windows and French doors seamlessly connect the interior to the lush lawn area.
The white siding and contrasting dark roof create a crisp and timeless aesthetic that complements the natural setting.
Source: The House Designers – Plan 1618






