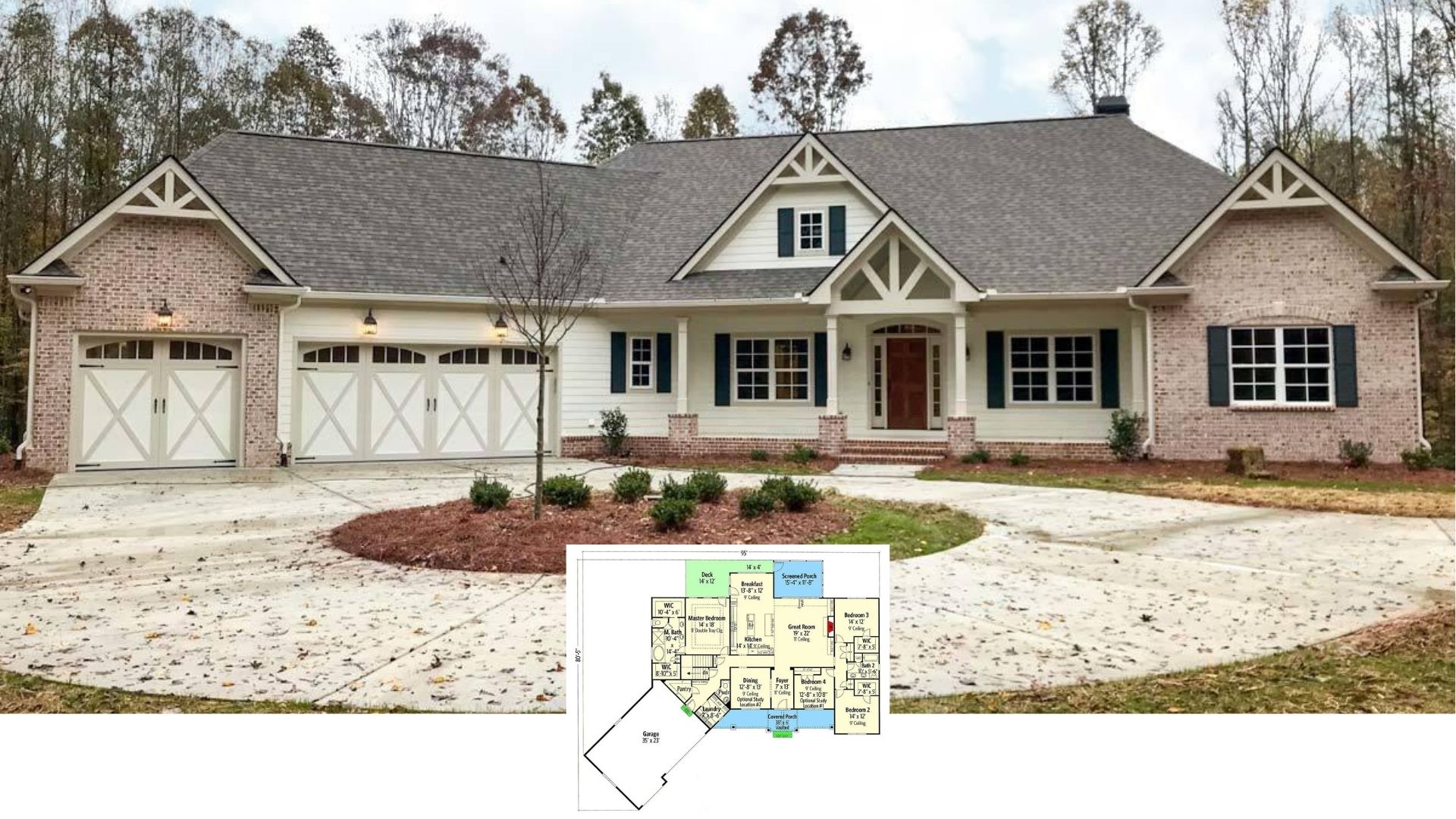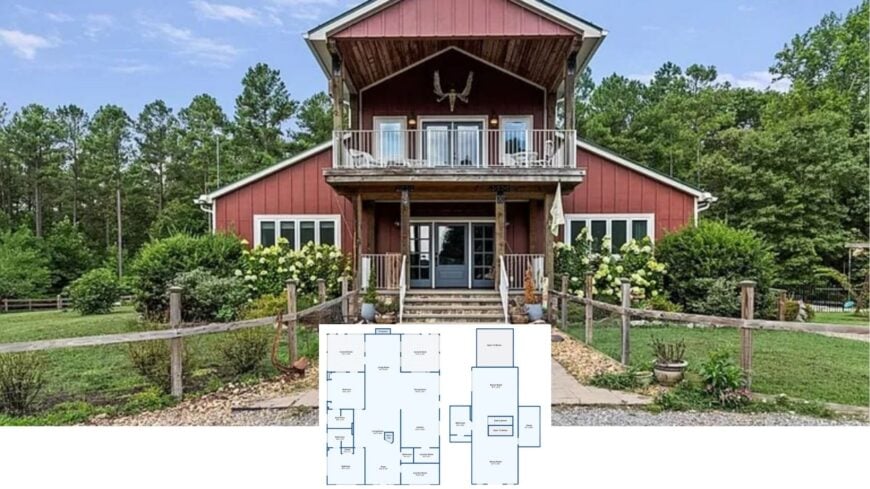
Welcome to a 3,328-square-foot haven that marries country character with everyday comfort. The home hosts three spacious bedrooms and four bathrooms, all wrapped around an open living core that spills onto twin covered decks for easy indoor-outdoor living.
Upstairs, a pair of versatile bonus rooms wait to become guest suites, a studio, or the ultimate game loft. From the red board-and-batten exterior to the green metal roof and timber detailing, this home radiates laid-back farmhouse energy from every angle.
Check Out the Farmhouse With Its Welcoming Porch and Rustic Beauty
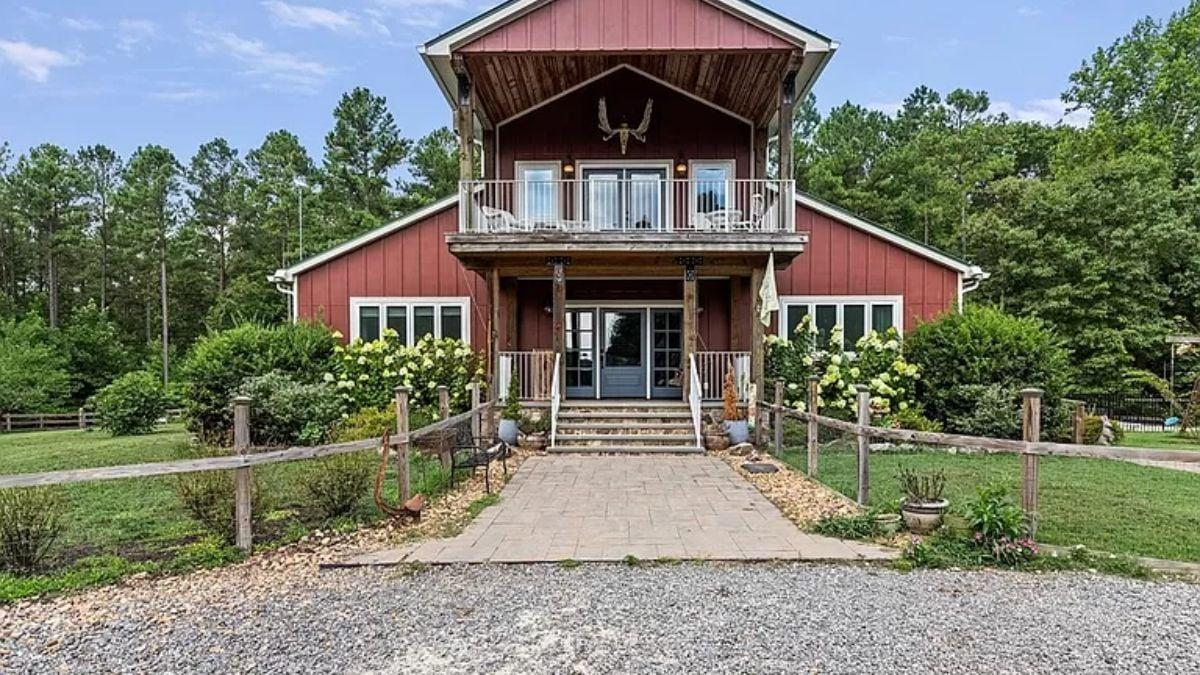
Every line and material choice points to a Rustic Farmhouse—think wood beams, stone fireplaces, and a big, welcoming porch that nods to classic agrarian dwellings while embracing today’s relaxed lifestyle.
With that blueprint in mind, let’s walk through the spaces and see how old-world charm and present-day practicality team up room by room.
Take a Peek at This Spacious Main Floor Layout With Dual Covered Decks
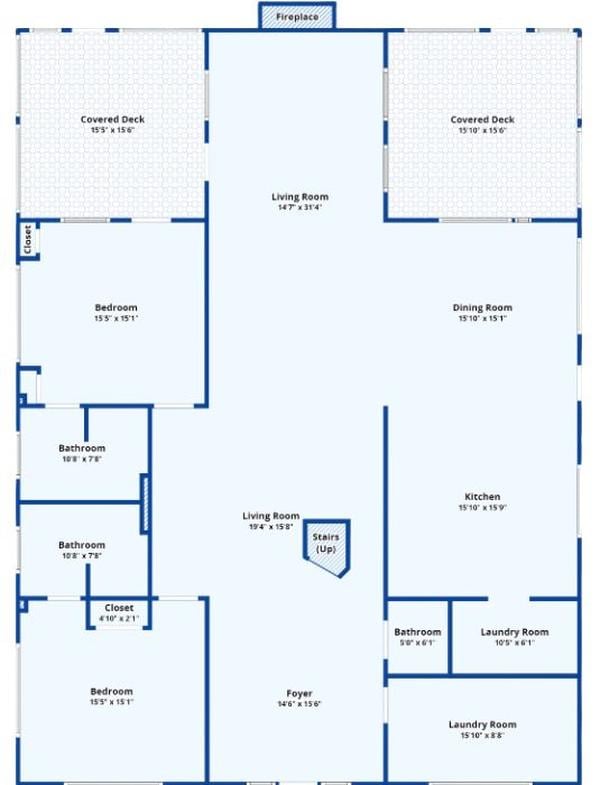
This thoughtfully designed main floor features expansive living areas centered around a cozy fireplace. Dual covered decks extend the living space outdoors, perfect for entertaining or enjoying serene views.
With two generous bedrooms, a formal dining area, and a functional kitchen, this layout balances comfort and practicality.
Explore the Upper Floor: Versatile Bonus Rooms Await
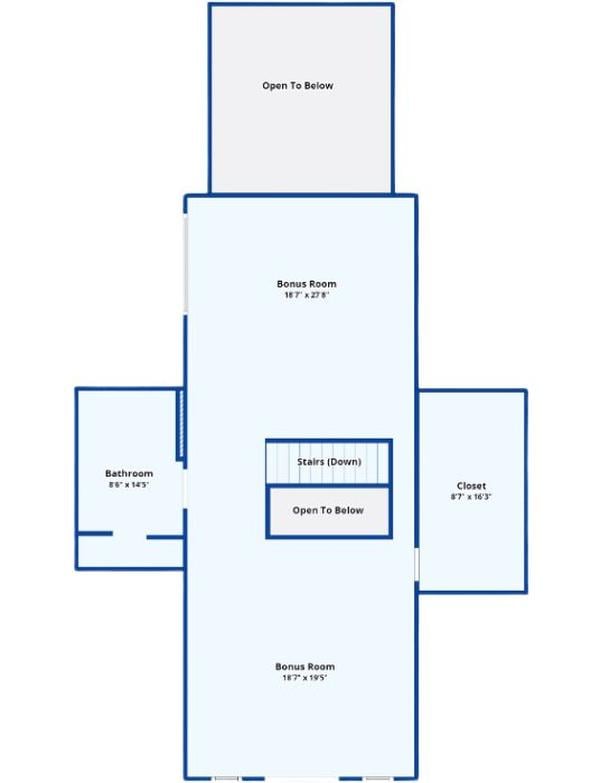
This upper floor layout introduces two generous bonus rooms, offering flexibility for various uses such as a home office or entertainment area. The design features an adjacent bathroom and a spacious closet, ensuring practicality alongside comfort.
With ‘open to below’ spaces flanking the staircase, the layout maintains a sense of openness and connectivity to the main floor below.
Step Into a Spacious Foyer with Easy Stair Access
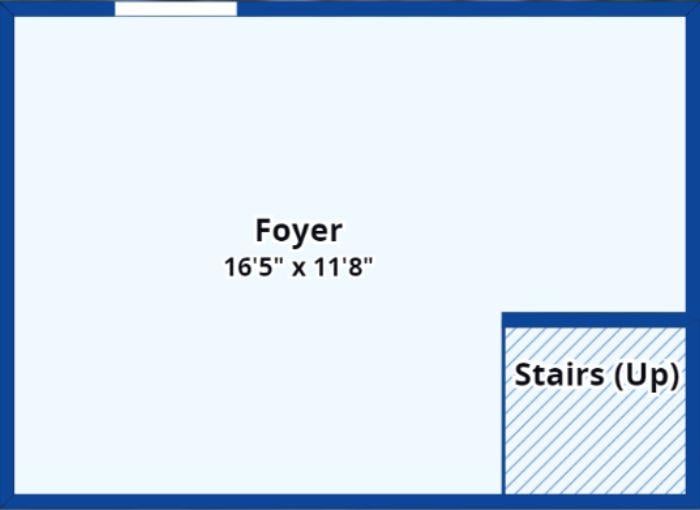
This inviting foyer greets guests with ample space and a straightforward design. The layout is complemented by convenient access to the staircase, offering a seamless flow to the upper levels. The generous proportions make it a welcoming entry point to the home.
Functional Layout Highlighting a Generous Pantry and Versatile Spaces
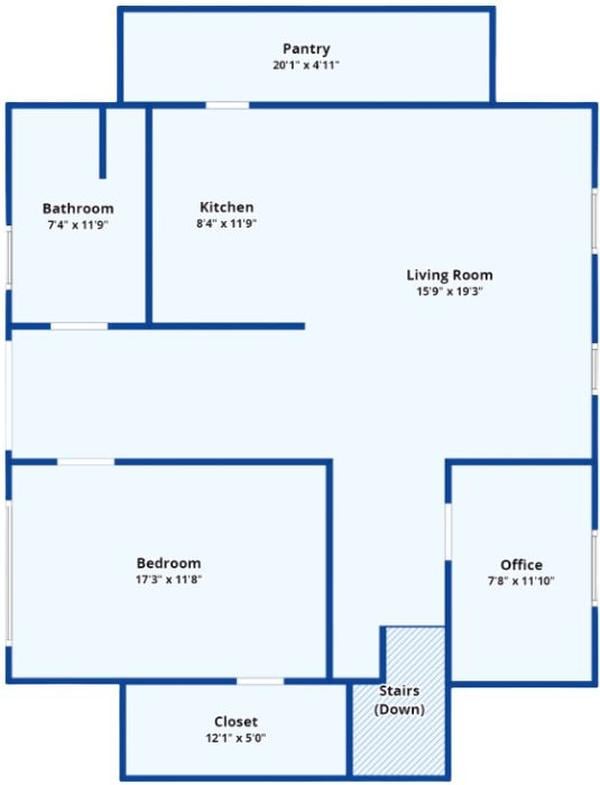
This well-designed floor plan features a spacious living room, perfect for gatherings or relaxation. The impressive pantry stands out, providing ample storage for culinary needs. With a comfortable bedroom, dedicated office, and functional kitchen, this layout offers practicality and comfort in a cohesive space.
Listing agent: Teresa Moore @ Long & Foster REALTORS – Zillow
Explore This Secluded Retreat Nestled in Lush Forest
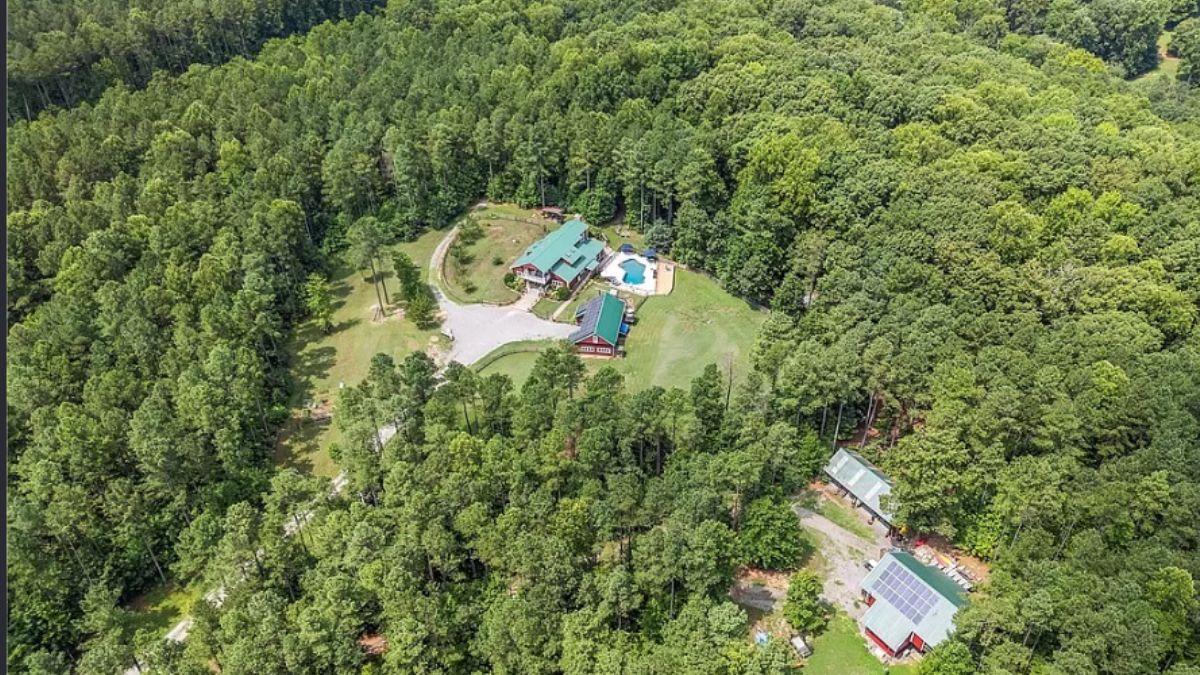
This aerial view reveals a charming farmhouse surrounded by expansive woodlands, creating a true escape into nature. The property showcases a distinctive green roof that integrates beautifully with its verdant surroundings. A stylish outdoor pool offers a private oasis, combining leisure with scenic tranquility.
Discover a Secluded Farmhouse Oasis with Solar-Powered Outbuilding
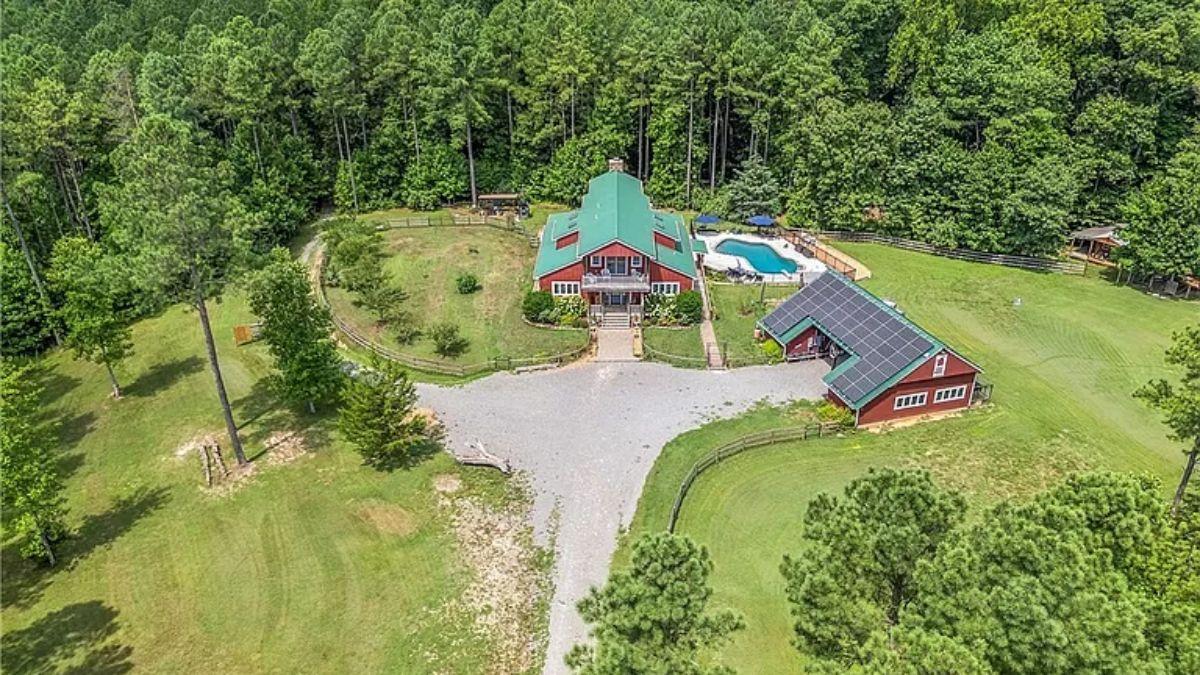
Nestled within a lush forest, this farmhouse offers a peaceful retreat emphasized by its vibrant red facade and inviting pool area. The distinctive green roof blends with the natural surroundings, highlighting its thoughtful design.
Adjacent to the main house, a solar-powered outbuilding underscores the property’s commitment to sustainability and modern convenience.
Admire the Solar-Powered Outbuilding Beside the Distinctive Red Farmhouse
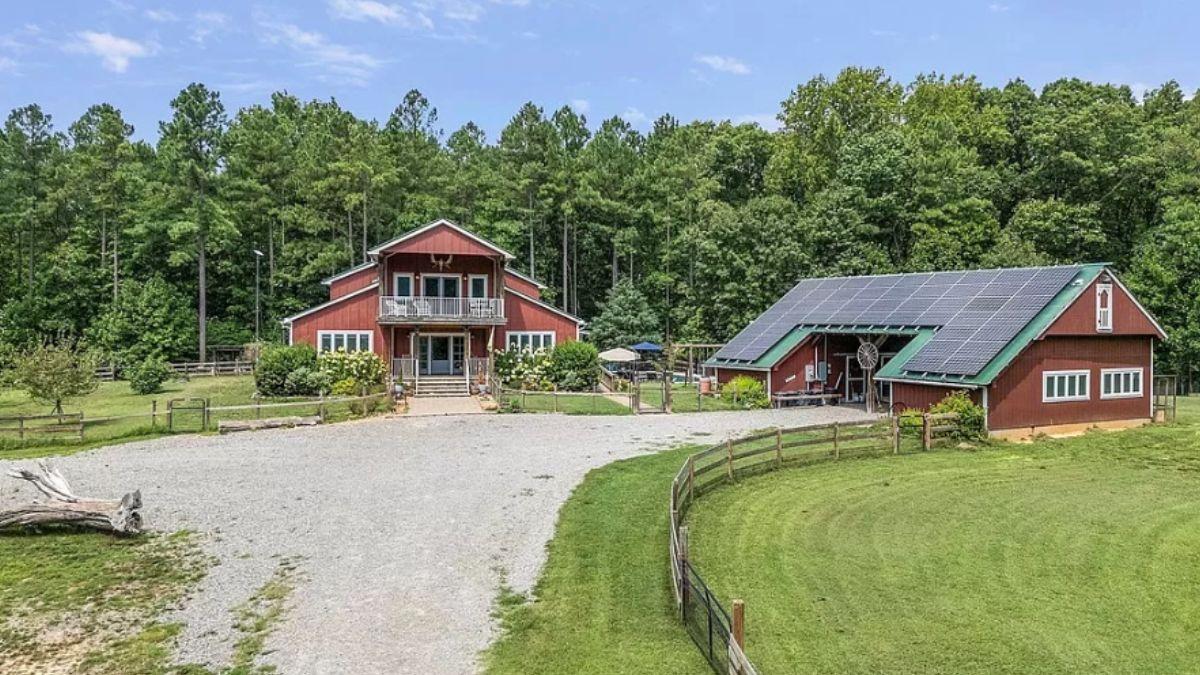
This image captures a vibrant red farmhouse, complete with a symmetrical balcony and welcoming entry. Adjacent to the main structure, a solar-powered outbuilding highlights the property’s sustainable approach, standing under a roof laden with solar panels.
The expansive green lawn and serene forest backdrop enhance the rural charm and self-sufficient vibe of this refreshing countryside retreat.
Experience the Enchanting Patio with Its Majestic Stone Chimney
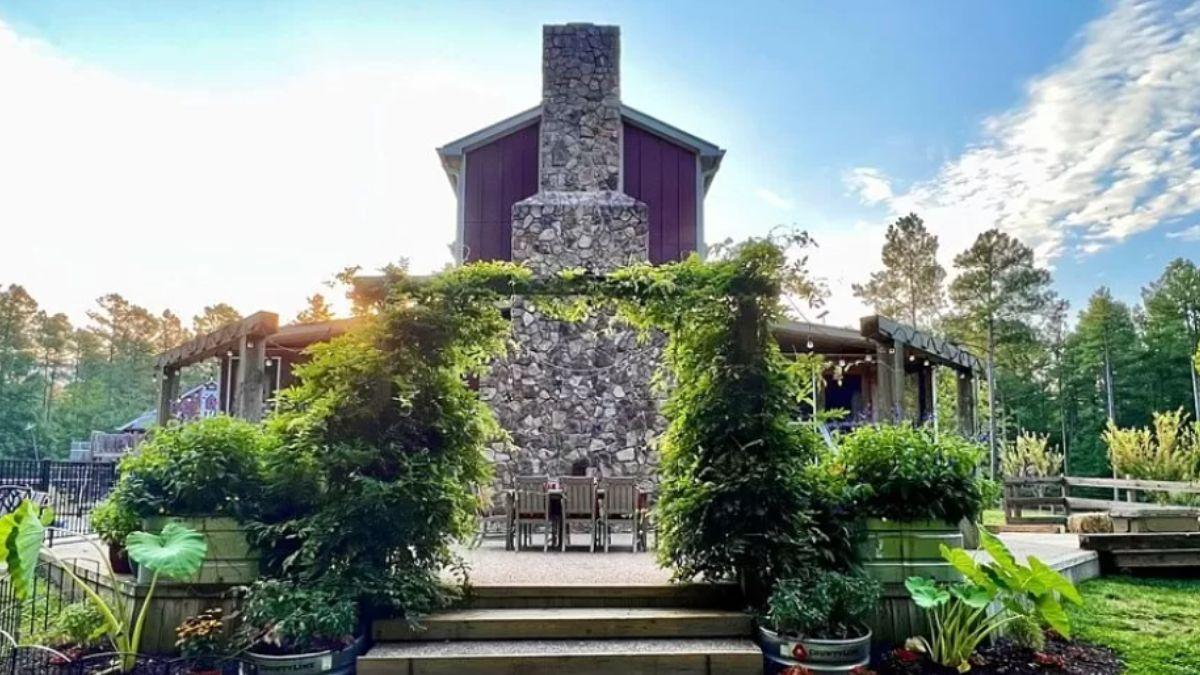
This outdoor space features a striking stone chimney as its focal point, evoking a sense of timeless grandeur. A pergola draped with lush greenery frames the area, providing a serene spot for outdoor dining.
Surrounded by vibrant plantings and natural textures, the patio seamlessly merges with the forested backdrop for a picturesque retreat.
Wow, Look at the Industrial Spiral Staircase in This Inviting Foyer
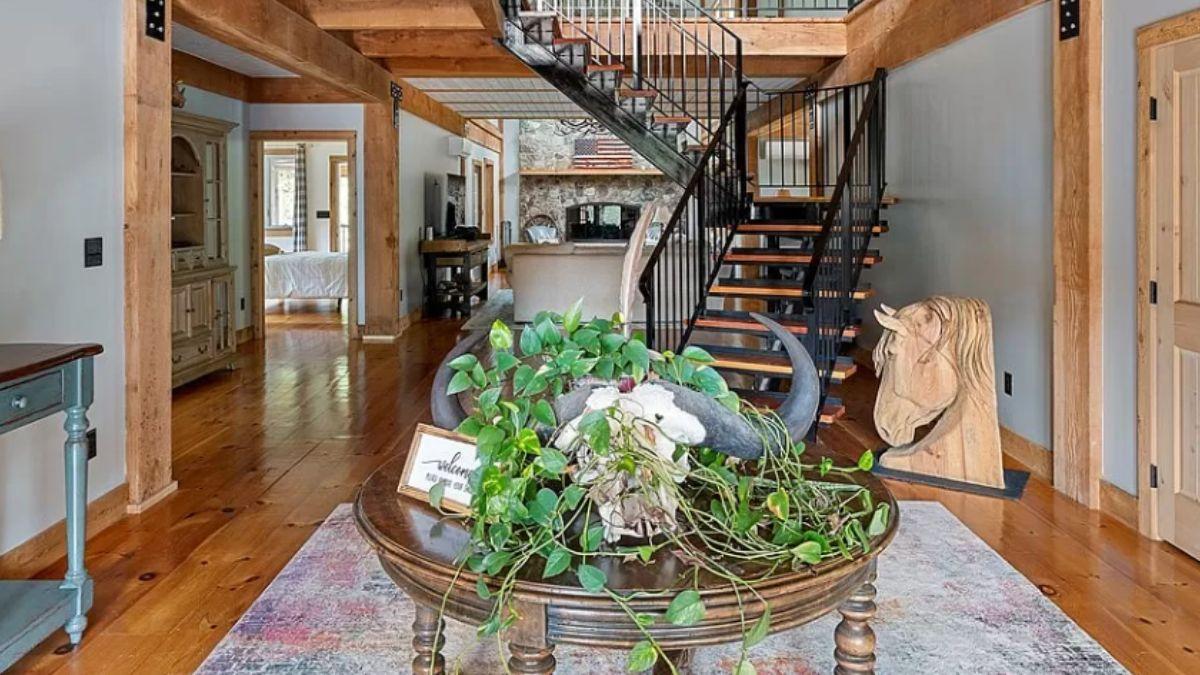
This inviting foyer showcases a striking industrial spiral staircase, blending modern elements with rustic charm. Natural wood beams and a polished wooden floor lend warmth, while the open design provides a welcoming flow to adjoining spaces.
A unique table centerpiece and artistic wooden carvings add personal touches that emphasize the home’s distinct character.
Relax on This Screened Porch with Rustic Wood Features
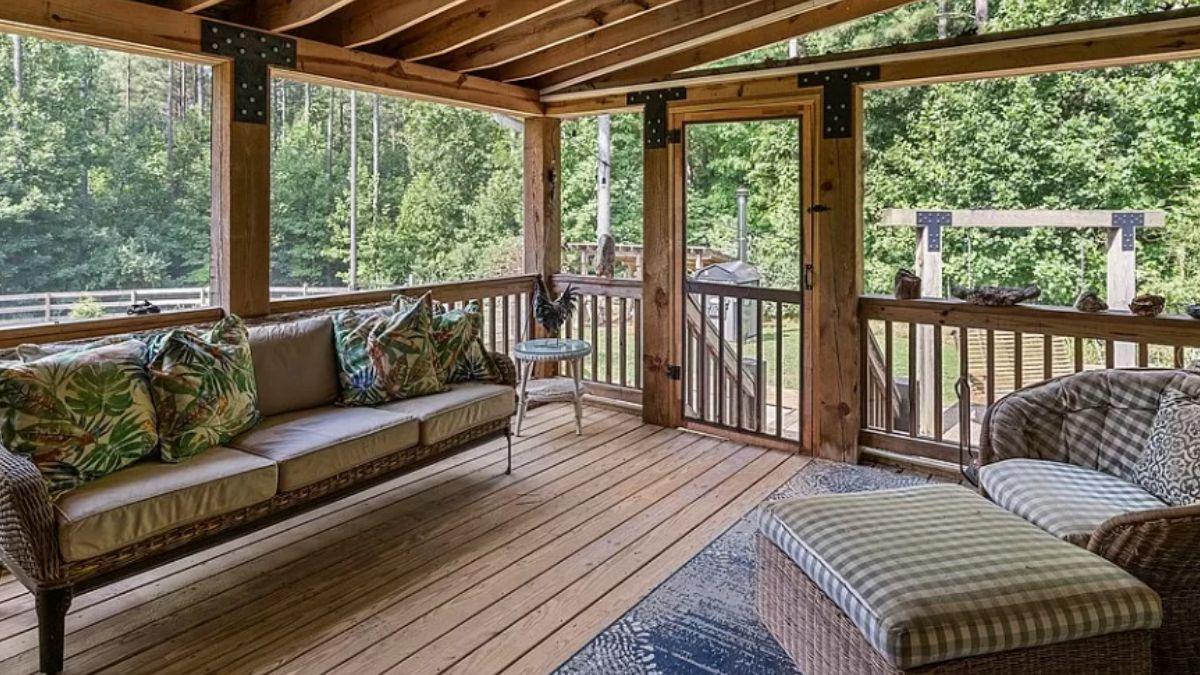
This inviting screened porch blends natural wood elements with comfortable wicker seating, creating a seamless blend of indoor and outdoor living.
The exposed beams and sturdy wooden railings highlight its rustic charm, while patterned cushions add a splash of color. Overlooking a lush green backdrop, this spot is perfect for savoring tranquil moments in nature.
Explore This Inviting Living Room with a Grand Stone Fireplace
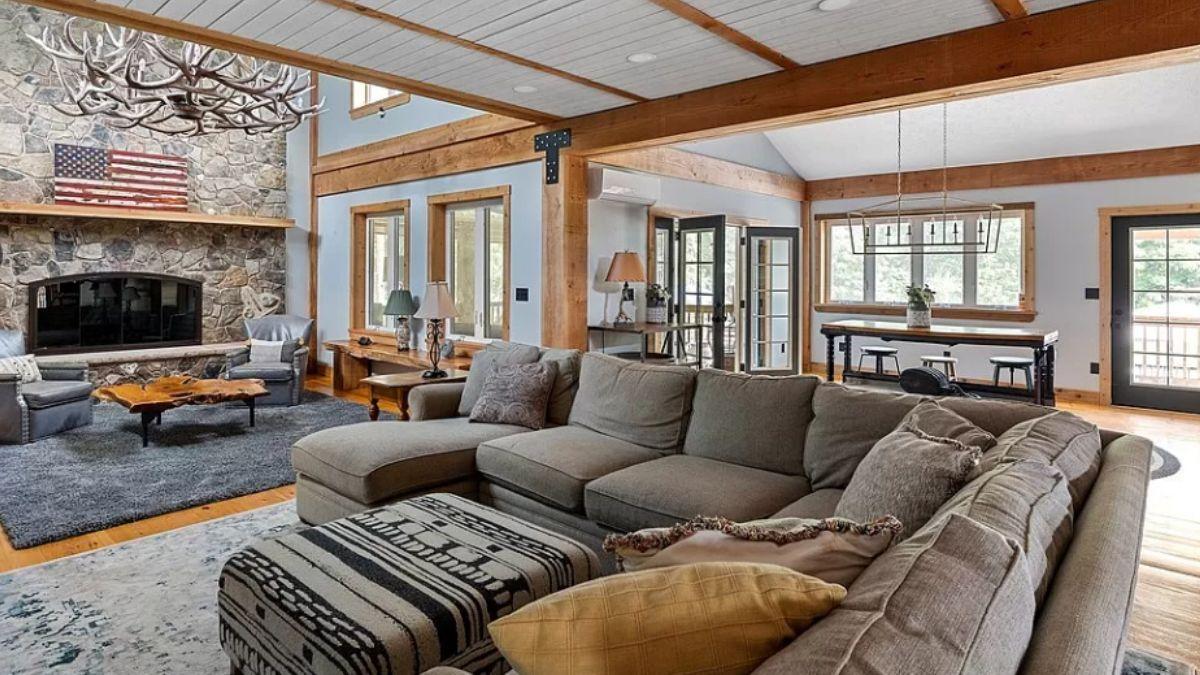
This living room showcases a striking stone fireplace, framed by warm wooden beams and a lofty ceiling. The seating area is anchored by a sectional sofa, offering a cozy gathering spot that balances rustic charm with modern comfort.
Natural light floods through large windows, highlighting the unique antler chandelier and enhancing the welcoming atmosphere.
Check Out This Rustic Lounge with a Striking Stone Fireplace
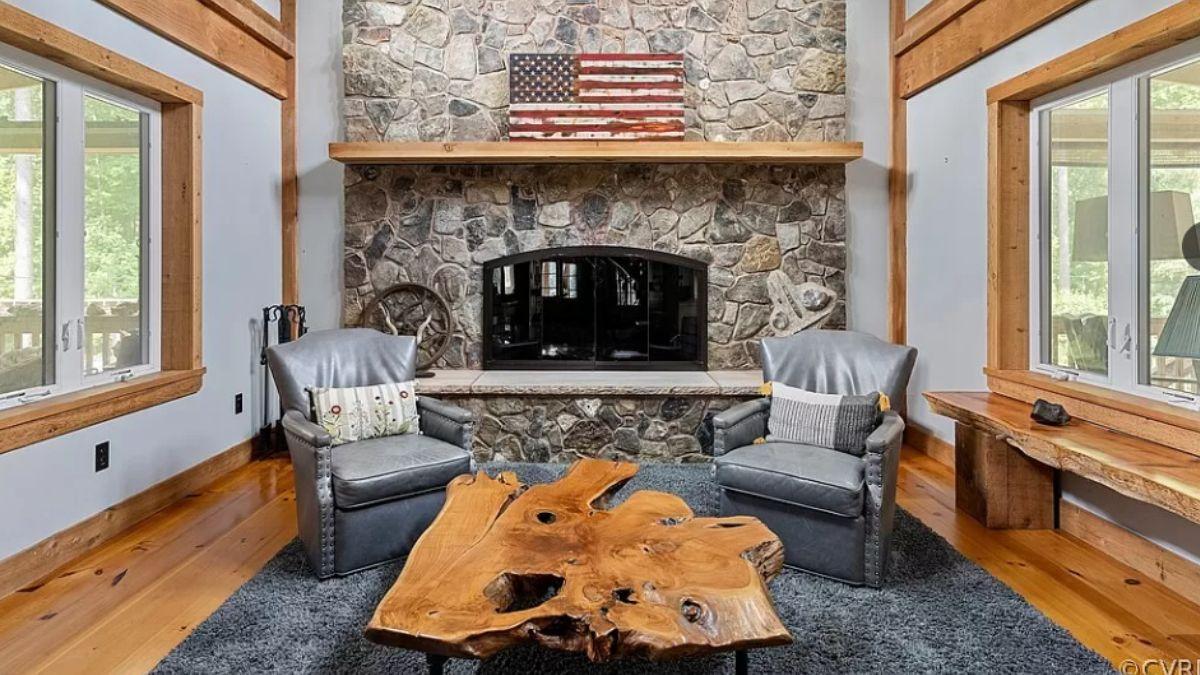
This cozy lounge area features a commanding stone fireplace that sets the tone for this rustic retreat. Leather armchairs offer comfort while the live-edge wooden coffee table adds rustic charm. Natural wood beams frame the space, creating a perfect blend of warmth and elegance.
Check Out the Rich Wood Tones in This Bright Country Kitchen
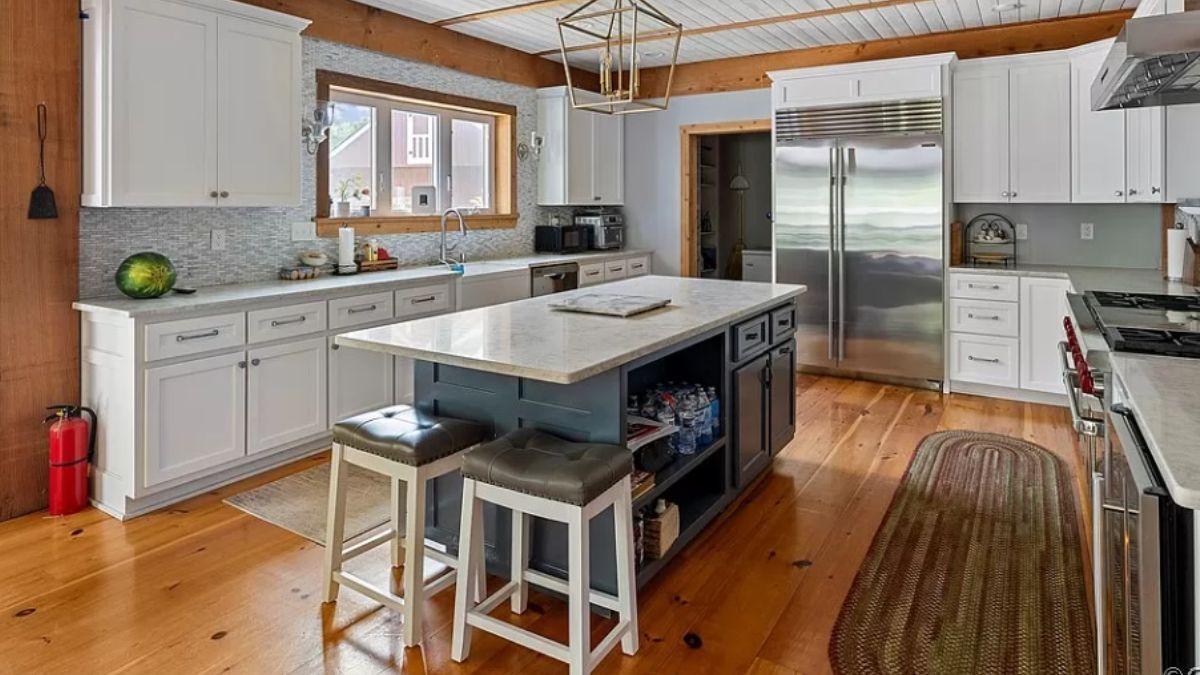
This country kitchen marries rustic charm with modern functionality, featuring an island with deep blue cabinetry and contrasting white countertops.
Stainless steel appliances harmonize with white shaker cabinets, adding a contemporary touch to the warm wooden beams and flooring. Large windows flood the space with light, enhancing the inviting, open atmosphere.
Notice the Bold Island Centerpiece in This Bright Country Kitchen
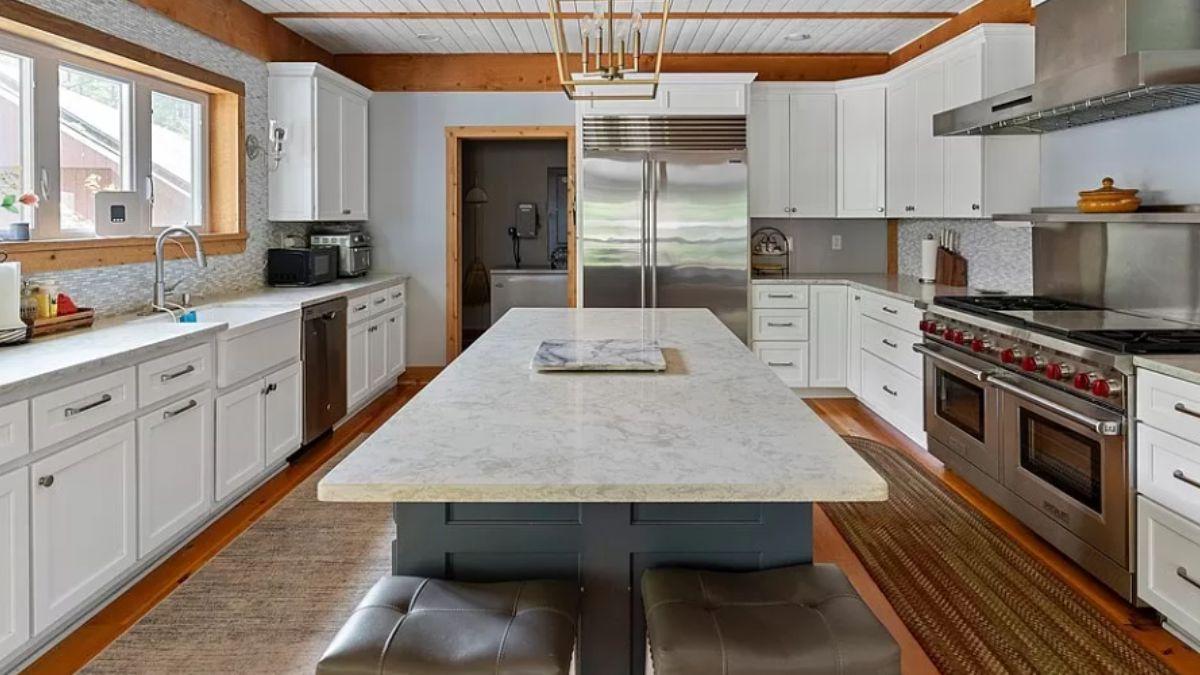
This kitchen shines with its expansive island, featuring a marble countertop and deep blue cabinetry that anchors the space.
The design seamlessly blends classic white shaker cabinets with modern stainless steel appliances, complemented by natural wood beams overhead. Large windows flood the area with light, creating an inviting and functional culinary environment.
Wow, Look at the Exposed Beams and Stone Accent Wall in This Hallway
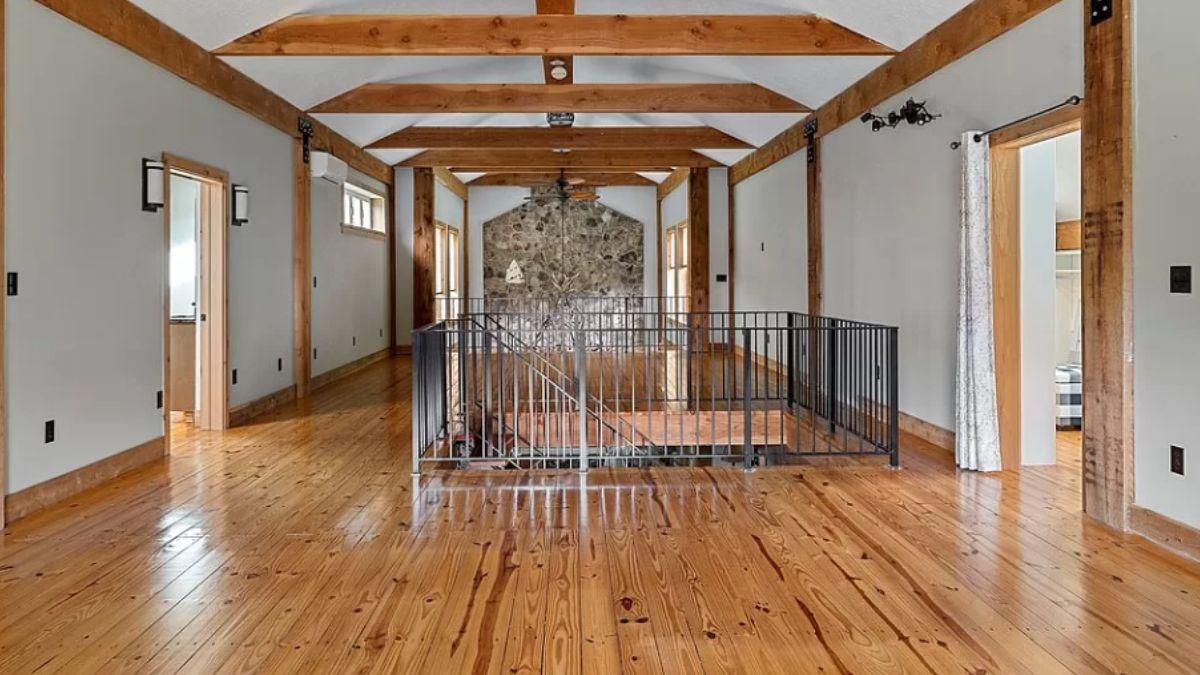
This hallway boasts beautifully exposed wooden beams that add a rustic touch to the clean, contemporary design. The focal point is a striking stone accent wall at the end, contrasting elegantly with the warm wooden flooring. Metal railings surrounding the staircase add a modern edge, seamlessly integrating with the overall aesthetic.
Snug Bedroom with a Inviting Window Seat Overlooking Nature
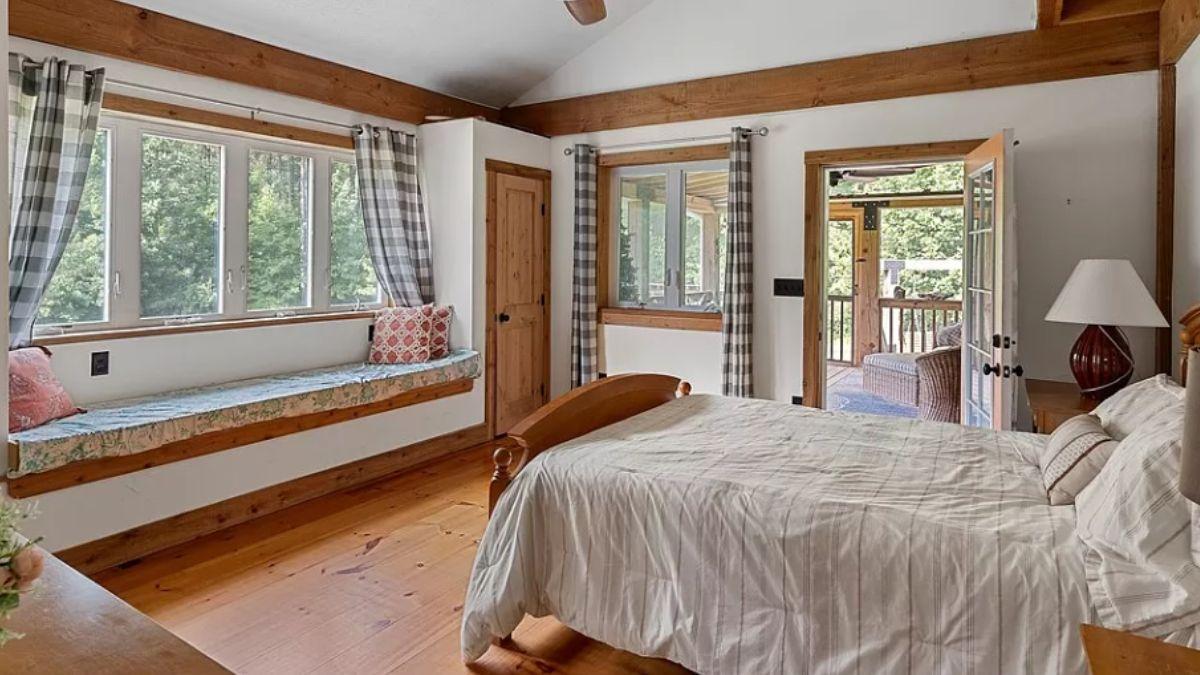
This welcoming bedroom features warm wood accents and a delightful window seat perfect for daydreaming or enjoying a good read. Large windows dressed with checkered curtains frame serene forest views, inviting the outdoors in.
French doors lead to a porch, merging indoor and outdoor spaces seamlessly for a tranquil retreat.
Wow, Look at the Crisp White Shelving in This Stylish Walk-In Closet
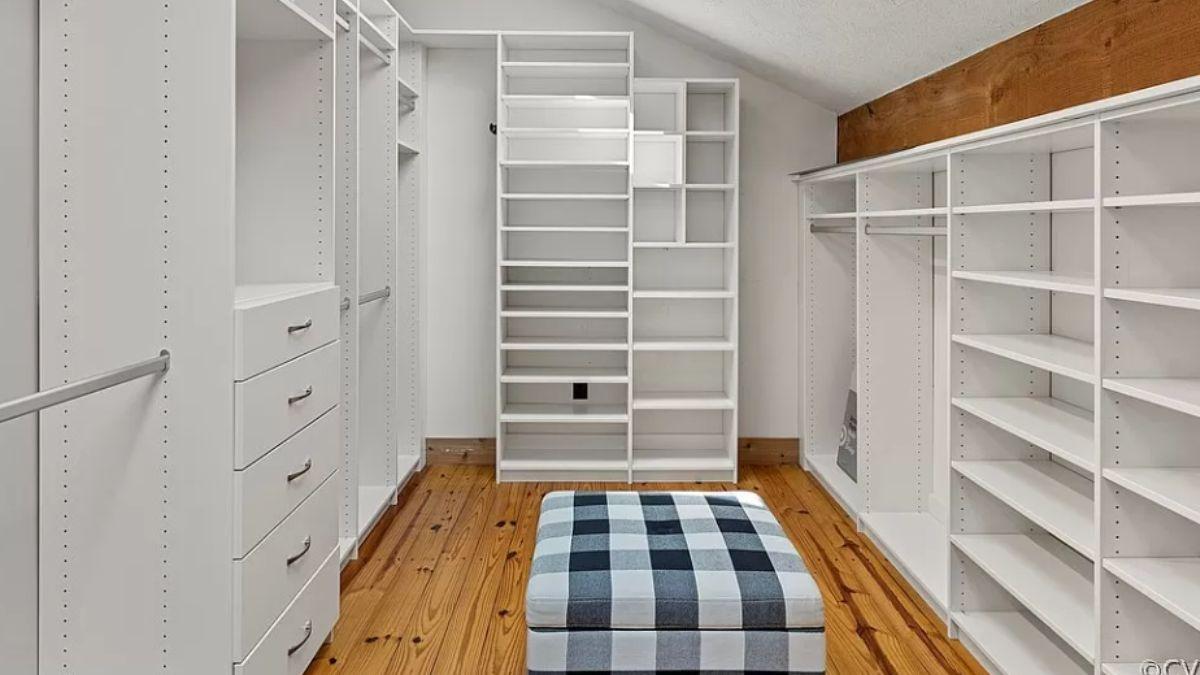
This walk-in closet features sleek, white built-in shelving that maximizes storage and adds a modern touch. The warm wooden floor contrasts beautifully, grounding the space with natural texture. A checkered ottoman provides a cozy focal point, adding both style and functionality to the room.
Notice the Cork Wall in This Rustic Powder Room
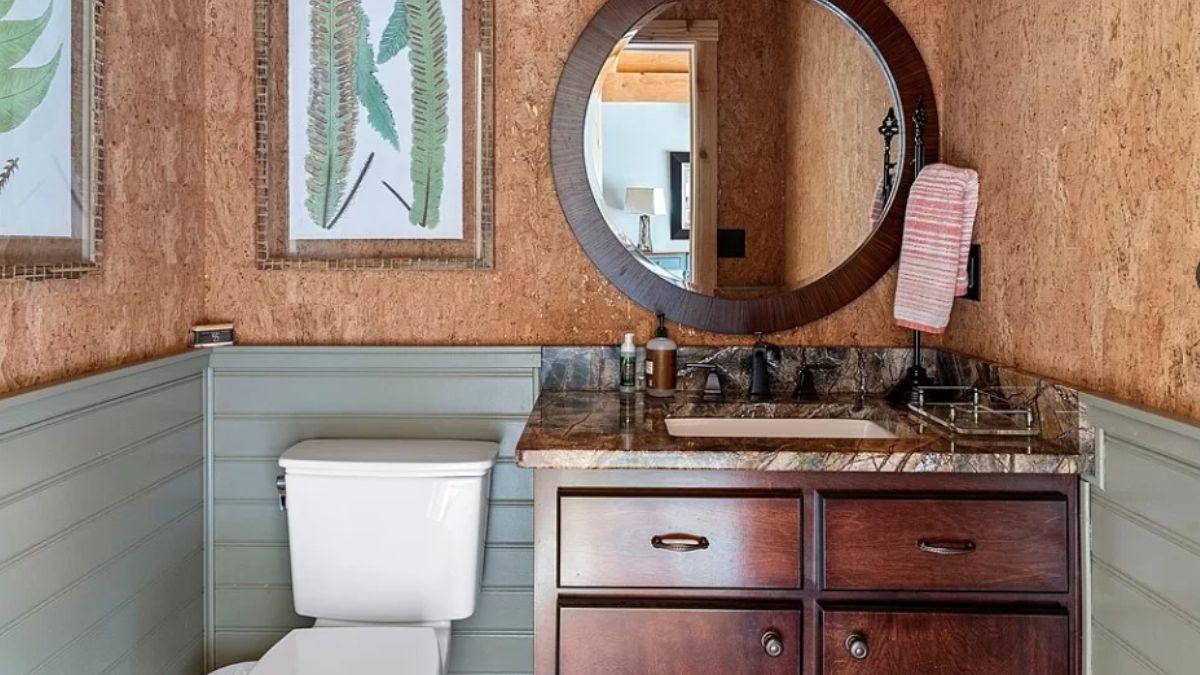
This powder room combines rustic elements with modern flair, highlighted by a striking cork wall that adds texture and warmth.
The rich wooden vanity pairs beautifully with a stone countertop, while a round mirror with a dark frame complements the room’s earthy tones. Botanical artwork adds a touch of nature, enhancing the cohesive, grounded design.
Notice the Unique Tile Work in This Inviting Rustic Bathroom
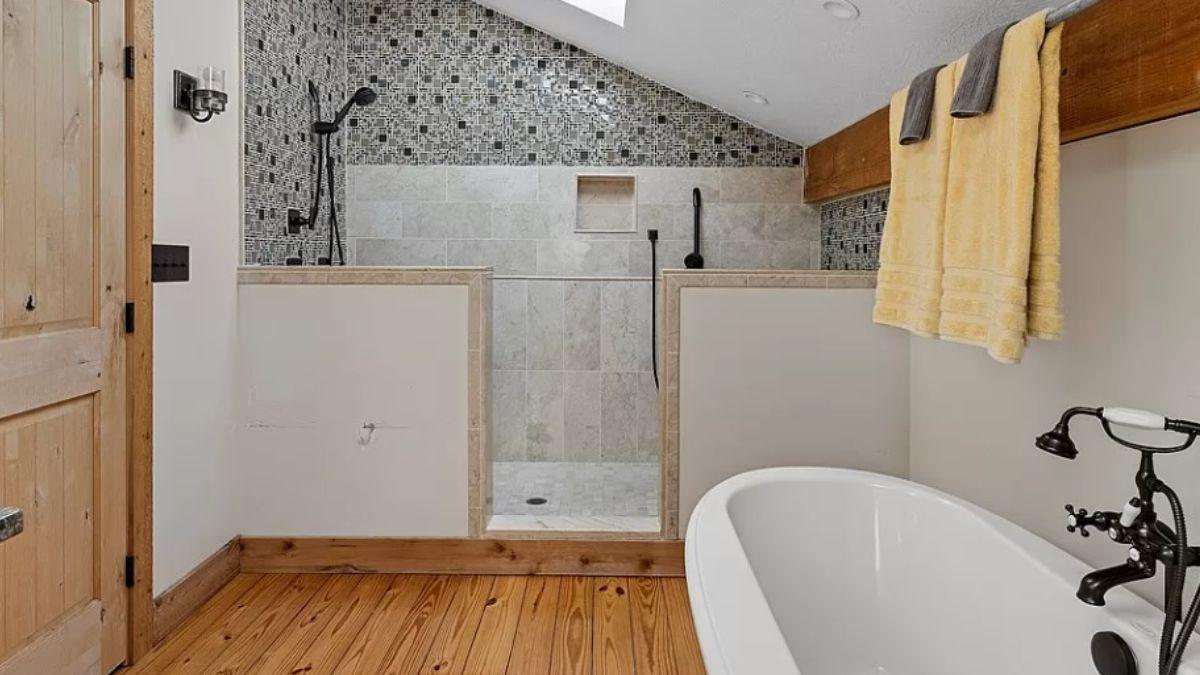
This bathroom blends rustic charm with contemporary design, featuring a mosaic tile accent wall that draws the eye to the walk-in shower.
The freestanding tub is paired with vintage-inspired fixtures, adding character to the wood-accented space. A skylight bathes the room in natural light, enhancing the warm tones of the wooden floor and trim.
Rustic Bathroom Featuring a Natural Wood Beam and Granite Counter
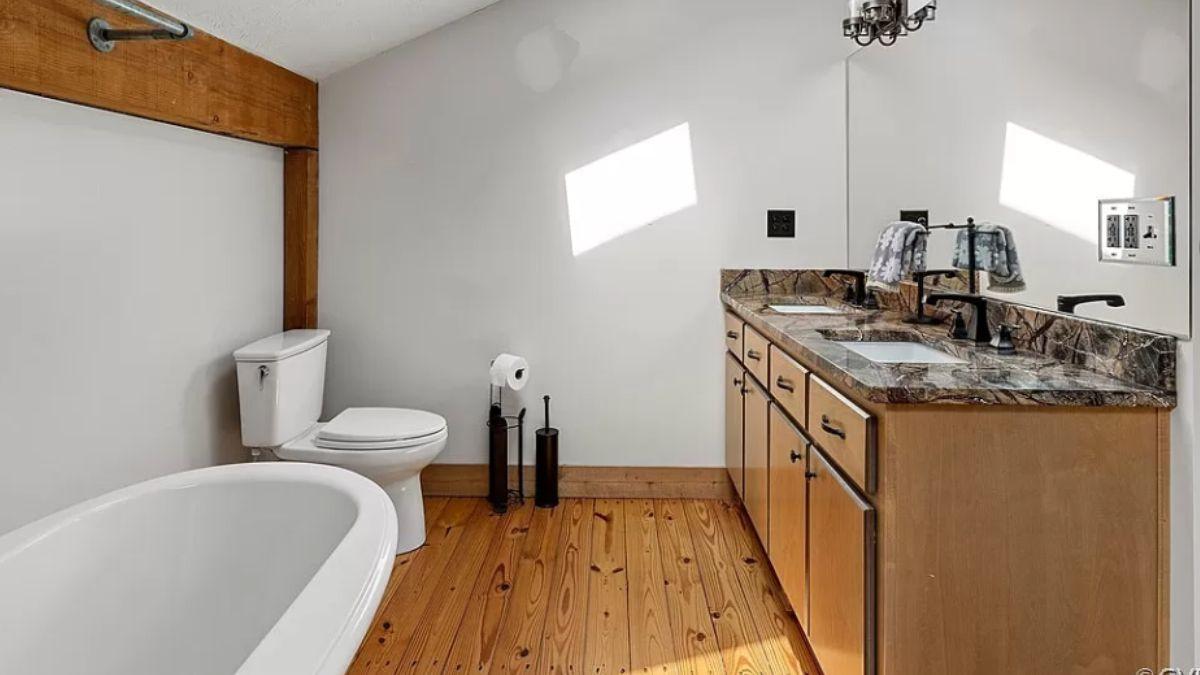
This bathroom showcases a charming blend of rustic and modern elements with its natural wooden flooring and exposed beams. The granite countertop adds a touch of elegance, paired with sleek black fixtures that offer a contemporary contrast.
A minimalist design is enhanced by abundant natural light, creating a clean and inviting atmosphere.
Take In the Red Facade and Comfy Wicker Seating on This Inviting Deck
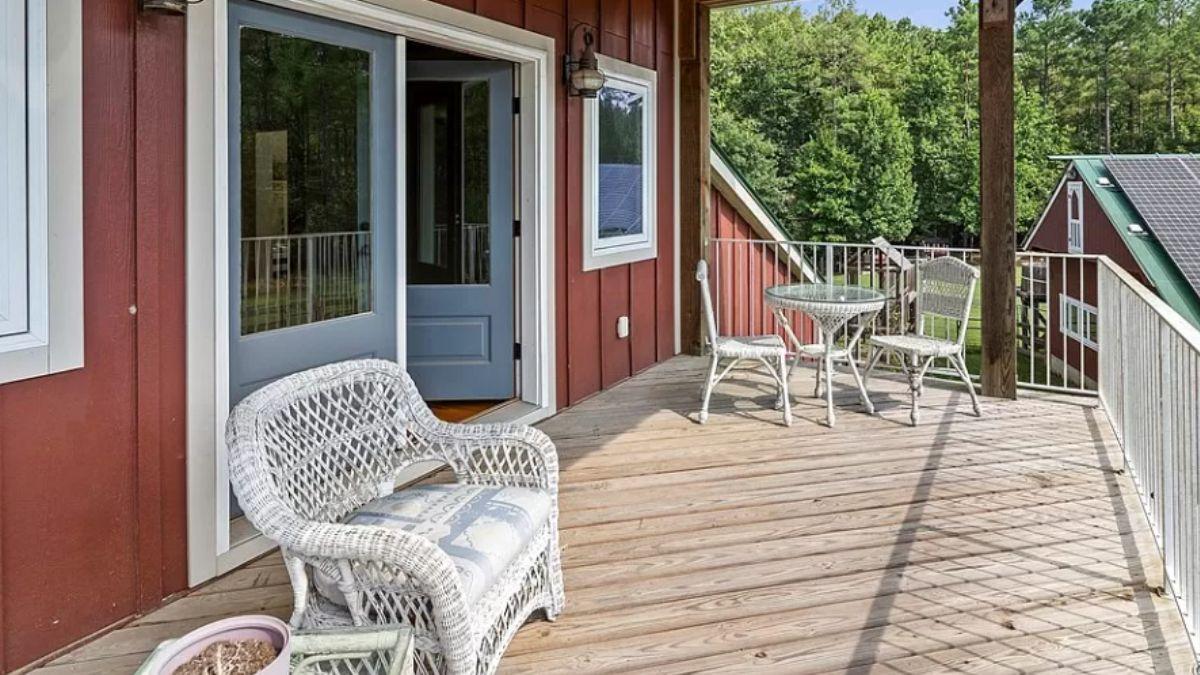
This charming deck offers a lovely view with a red facade backdrop, blending seamlessly with the natural surroundings.
Wicker seating and a small table create a relaxed setting for enjoying outdoor moments, framed by clean white railings and rustic wooden beams. The blue door adds a touch of color, enhancing the deck’s warm and welcoming appeal.
Dine Al Fresco by the Rustic Stone Chimney on This Inviting Patio
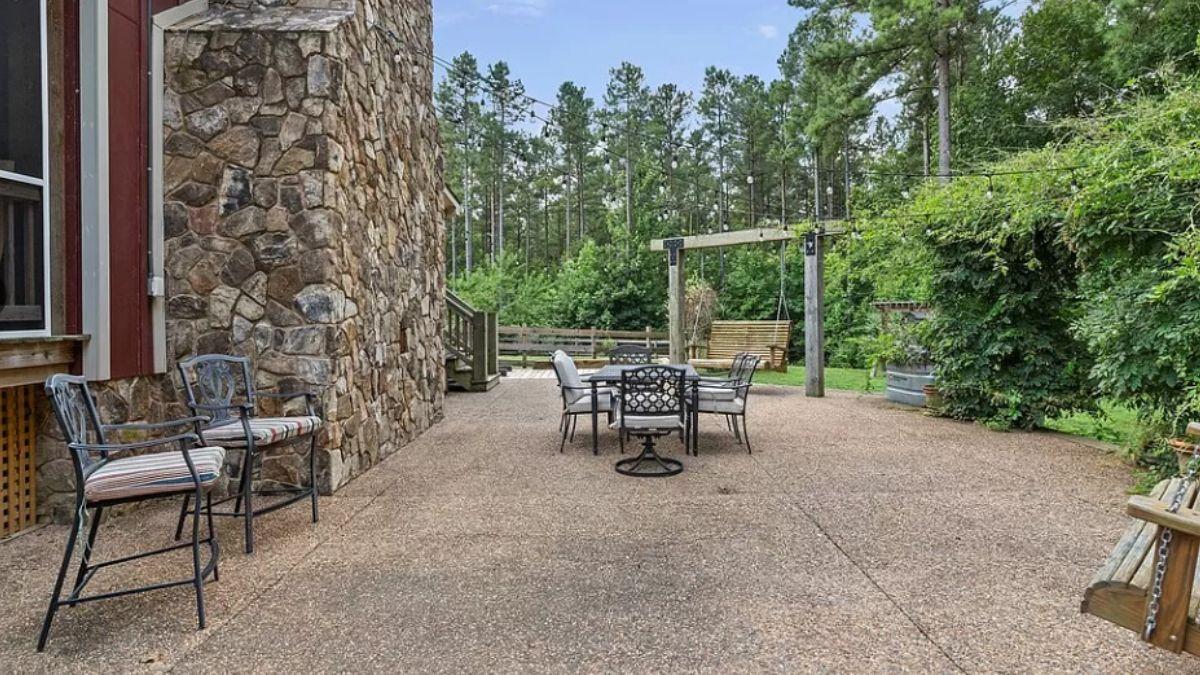
This cozy outdoor space features a striking stone chimney, setting a rustic tone against the backdrop of lush greenery. An inviting dining setup encourages leisurely meals outdoors, while the swing under a pergola adds a touch of relaxation.
The textured patio ground complements the natural elements, creating a seamless connection with the surrounding forest.
Listing agent: Teresa Moore @ Long & Foster REALTORS – Zillow






