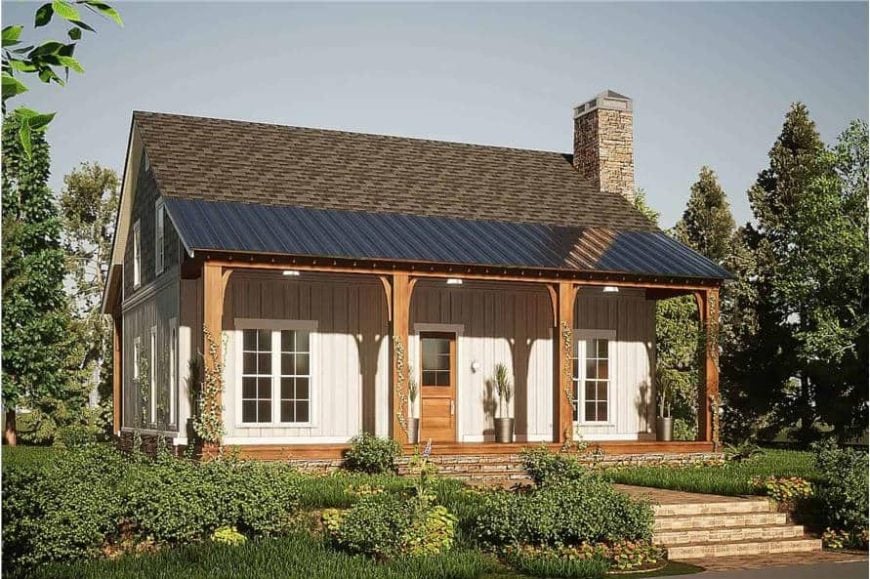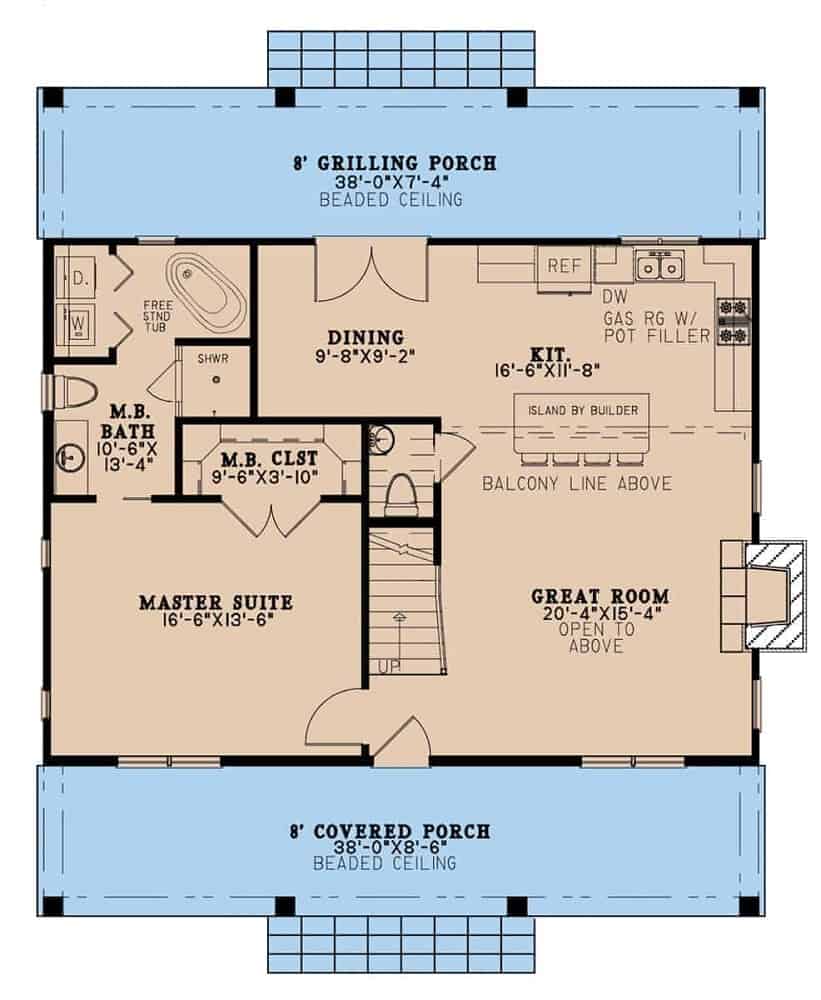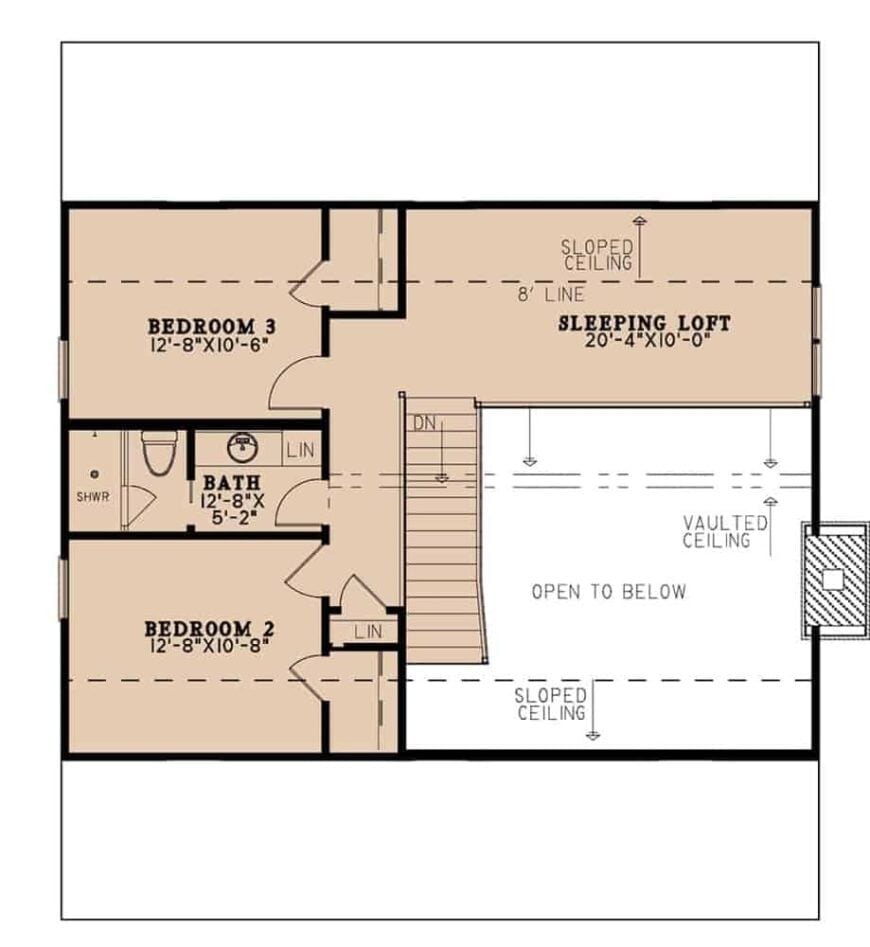Escape into this charming 1.5-story country-style bungalow offers 1,764 square feet of living space, featuring three bedrooms and 2.5 bathrooms. Its thoughtful design incorporates a sleeping loft, maximizing the available area while maintaining a homey atmosphere. Combining practicality with rustic appeal, this home plan provides ample room for family living and entertaining within a compact footprint.
Roof Dormer Adds Rustic Charm With Double-Hung Windows In Front

Wooden posts support a welcoming front porch, inviting relaxation and outdoor enjoyment. Large windows flank the central entry door, flooding the interior with natural light. A stone chimney and mixed exterior materials of shingles and vertical siding add rustic appeal to this country-style home.
Open-Concept Main Level Floor Plan

Expansive great room opens to both front and rear porches, seamlessly blending indoor and outdoor living spaces. Generously sized kitchen with island provides ample room for cooking and entertaining. Master suite on the main level offers privacy and convenience, complete with a walk-in closet and en-suite bathroom.
Buy: The Plan Collection – # 193-1205
Spacious Loft Layout for Comfortable Living

Open sleeping loft maximizes usable space on the upper level, perfect for a guest area or additional living space. Two well-proportioned bedrooms share a full bathroom, offering privacy and comfort. Vaulted ceilings in the loft area create an airy, spacious feel.
Buy: The Plan Collection – # 193-1205
Country-Style Board and Batten Siding

Lush gardens and stone steps create an inviting approach to this cozy country home. A metal-roofed porch supported by wooden posts provides a sheltered outdoor living area. Notice again how the vertical siding and shingle accents blend seamlessly with the natural surroundings, enhancing the home’s rustic appeal.
Wrap-Around Porch With Brick Chimney

Wrap-around porch with wooden columns offers ample space for outdoor living and entertaining. Steep gabled roof and dormers contribute to the home’s charming farmhouse aesthetic. Large windows on both levels ensure bright, airy interiors while providing picturesque views of the surrounding landscape.
An Outdoor Grilling Porch For Family Gatherings

Imagine yourself grilling up your favorite dish on this spacious back grilling porch. With plenty of room for a dining table and lounge chairs, it’s the perfect spot for entertaining friends or enjoying a quiet evening outdoors. A metal roof accent over the porch area creates a pleasing contrast with the main shingled roof.
Buy: The Plan Collection – # 193-1205






