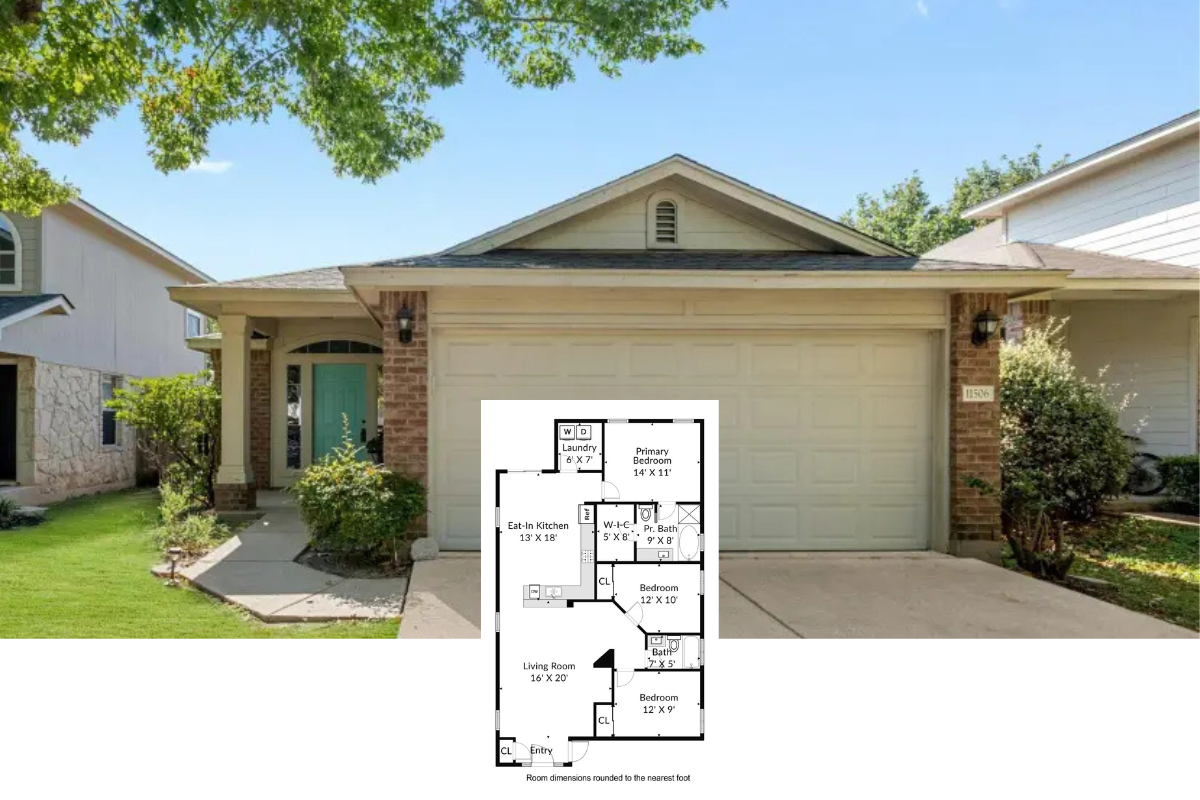Welcome to a sprawling 4,365 sq. ft. home that perfectly blends tradition with modern comfort. With three bedrooms and five luxurious bathrooms spread across two levels, this house promises style and spaciousness. The striking facade combines brick and stone to create a grand yet welcoming entry, setting the stage for the elegance found within. Complete with a three-car garage, this residence ensures practicality meets sophistication.
Glimpse the Timeless Grandeur of This Brick and Stone Facade

The home showcases a classic design enriched with traditional elements like arched windows, twin chimneys, and a prominent turret, creating a fairytale allure. The timeless allure of brick and stone offers a durable yet aesthetically pleasing facade, while the interior layout thoughtfully balances privacy with open, inviting spaces for family and entertainment. This home is a sublime example of enduring architectural grace and refined charm.
Explore the Thoughtfully Designed Flow of This Spacious Main Level

This floorplan showcases a harmonious layout with dedicated spaces for the family, dining, and breakfast areas that radiate from a central living room. The master suite offers privacy with its own retreat-like space, complete with a generous walk-in closet and access to the serene patio and pool area. Practicality meets style with a two-car garage, a separate single-car garage, and ample utility and storage rooms ideal for modern living.
Buy: Home Stratosphere – Plan 015-861
See How the Media and Game Rooms Anchor the Second Floor Layout

The second-floor layout cleverly prioritizes entertainment with a dedicated media room and a spacious game area. Bedrooms flank the plan, providing private retreats with convenient access to shared bathrooms. The bonus room adds flexibility, making it perfect for a home office or additional guest space.
Buy: Home Stratosphere – Plan 015-861
Experience the Warm Radiance of This Classic Stone and Brick Exterior

This image showcases a warm and welcoming facade, where stone and brick harmoniously blend to create a timeless appeal. The tall, arched windows are beautifully illuminated from within, enhancing the home’s enchanting character against the twilight backdrop. Mature trees and soft landscaping add to the serene ambiance, perfectly framing the entrance.
Notice the Arched Windows and Ironwork on This Entryway

The intricate ironwork on the front door draws you in, complementing the graceful archway of the windows. Warm light spills onto the stone pathway, highlighting the richly textured brick that envelops the facade. Mature trees frame the entrance, enhancing the inviting and tranquil ambiance of this charming home.
Outdoor Retreat with Built-In Grill and Expansive Patio Space

This inviting outdoor area features a stone patio ideal for entertaining or relaxing under the stars. The built-in grill adds convenience and style, perfectly set against the warm tones of the brick exterior. Large windows and doors connect the interior dining and living spaces to this charming courtyard, enhancing both functionality and flow.
Enjoy the Serenity of This Backyard with Its Pool

This backyard retreat features a graceful, freeform pool surrounded by a beautifully textured stone patio. The warm brick exterior, complemented by expansive windows and doors, creates a seamless transition between indoor and outdoor spaces. Soft lighting enhances the tranquil atmosphere, turning this area into a perfect evening oasis for relaxation and entertainment.
Check Out the Appliances and Classic White Cabinetry in This Kitchen

This kitchen blends modern convenience with a classic design, featuring stainless steel appliances that complement the crisp white cabinetry beautifully. The hardwood floors add warmth and texture, while the intricate backsplash detail above the stove provides a touch of artistry. Off to the side, an elegant staircase with wrought iron detailing hints at the home’s continuous blend of tradition and style.
Discover the Seamlessly Integrated Kitchen Island and Staircase

This spacious kitchen features a large island with distinctive curved cabinetry and polished granite countertops, offering ample space for meal prep and entertaining. Adjacent to the kitchen, a charming staircase with ornate wrought iron railings draws the eye, creating a graceful transition to the second floor. The bright, open design is further enhanced by hardwood floors and recessed lighting, which provide a warm, inviting atmosphere throughout the space.
Step into a Bar Featuring Backlit Glass Shelving

This image highlights a chic bar area featuring beautifully backlit glass shelves that showcase fine glassware. The marble countertop adds a touch of luxury, complemented by the warm glow of the brass sconces. This design creates an inviting space for entertaining, blending functionality with understated elegance.
Spot the Graceful Ironwork on This Staircase and Breakfast Nook

This image captures a classic kitchen setting where traditional design meets functionality. The breakfast nook features a round table with elegantly coordinated chairs, perfectly nestled next to the stylish staircase adorned with wrought iron railings. Notice the abundance of cabinetry with under-cabinet lighting, creating a brighter workspace that enhances the allure of this culinary corner.
Notice the Tray Ceiling and Hardwood Floors in This Space

This room features a sophisticated tray ceiling that adds depth and architectural interest to the neutral-toned space. The polished hardwood floors provide warmth and continuity with other elements of the home. An arched window with timeless shutters and neatly framed doors enhance the room’s classic appeal.
Explore the Rich Woodwork in This Classic Library

This room showcases floor-to-ceiling built-in bookshelves crafted from warm, rich wood, creating a timeless library feel. The grain of the wood adds texture and depth, perfectly complementing the rustic of the hardwood floors. French doors bring in natural light, enhancing the room’s inviting ambiance and connection to the outdoors.
Check Out the Marble Countertops in This Home Office

This image features a home office space with luxurious marble countertops stretching across a built-in desk. The cabinetry offers ample storage, tying together functionality with elegance. Overhead lighting provides a bright workspace that enhances the room’s crisp and professional atmosphere.
Buy: Home Stratosphere – Plan 015-861






