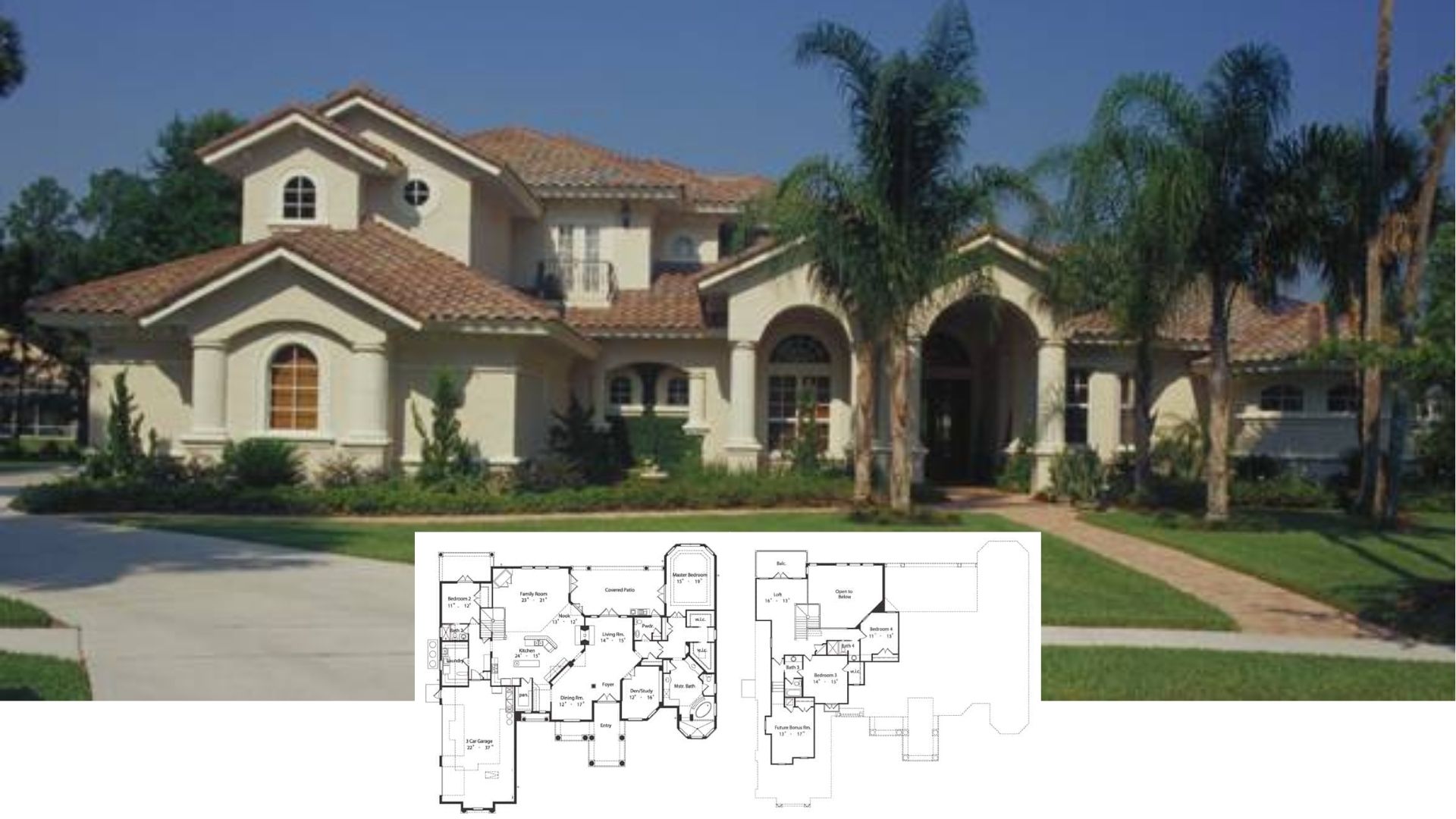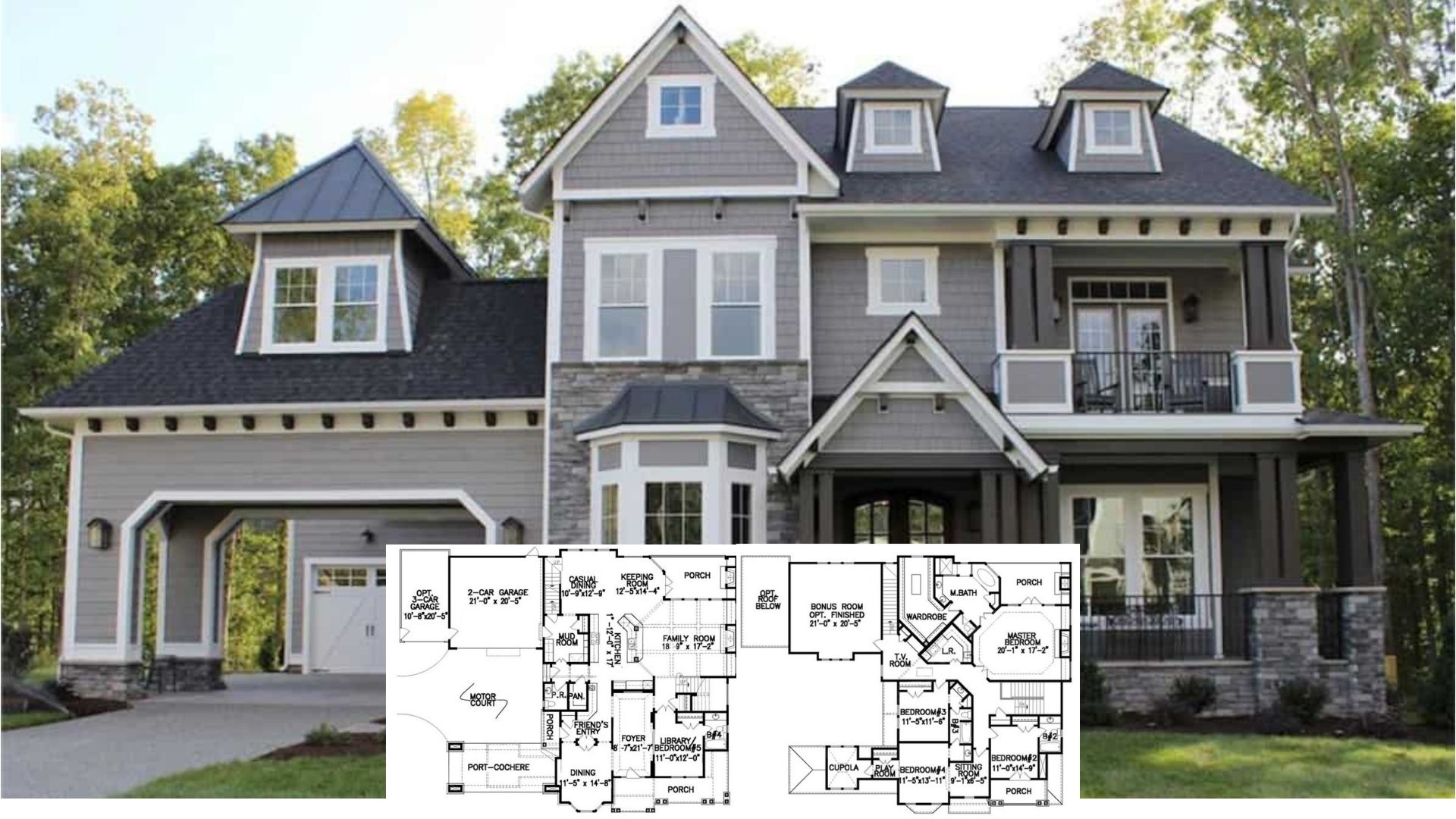Introducing a contemporary masterpiece, this modern home spans an impressive 1,912 square feet with a distinct blend of geometric designs, offering a fresh take on urban luxury. With three bedrooms and two and a half bathrooms, this dwelling perfectly balances aesthetic appeal with functional practicality. It boasts several notable features, including expansive vertical windows that infuse natural light, a cozy central island kitchen ideal for social gatherings, and ample space across its multi-story design.
Beautiful Facade with Bold Contrast and geometrical Shapes

This home embodies a modern architectural style characterized by clean lines, dramatic stone accents, and a harmonious integration of texture and light. Its facade is not only visually captivating but speaks to a design ethos that values open, fluid spaces connecting indoors with the outdoors. With thoughtful floor plans that cater to both family living and entertaining needs, this home stands as a beacon of contemporary design, elegance, and functionality.
Explore This Open-Concept Main Floor Design With a Central Island

This floor plan highlights an open-concept layout, seamlessly connecting the kitchen, dining, and living areas. The kitchen features a large central island, perfect for entertaining or casual dining, while the adjacent dining room opens up to a spacious patio. The living room, complete with a cozy fireplace, creates a welcoming space with easy access to a convenient garage and covered porch.
Source: The Plan Collection – Plan 126-2010
Practical Second Floor Layout Featuring a Spacious Walk-In Closet

This floor plan illustrates a well-organized second story with three bedrooms and a conveniently placed laundry room. The master bedroom offers a walk-in closet and ensuite for added privacy, while the secondary bedrooms share a bathroom space. A key highlight is the open area overlooking the ground floor, creating a sense of connection and airflow throughout the home.
Efficient Basement Plan Featuring a Dedicated Storage Room

This basement layout offers a spacious open area, ideal for a home gym or entertainment space. The design includes a well-placed stairway for easy upstairs access, with a separate section perfect for storage needs. With clean lines and a functional flow, this floor plan maximizes utility while allowing flexibility.
Source: The Plan Collection – Plan 126-2010
Stylish Facade with Contrasting Textures and Vertical Windows

This home’s exterior features a harmonious blend of sleek white siding contrasted with textured stone and black accents. The vertical windows not only enhance the architectural design but also allow abundant natural light to filter inside. The structured landscape adds a touch of greenery, emphasizing the clean lines and modern aesthetic of the facade.
Check Out This Stylish Covered Patio with a BBQ Setup

This home’s exterior blends modern design with functional outdoor living, featuring a sleek covered patio that invites relaxation. The black framed structure contrasts beautifully with the crisp white siding, creating a striking visual impact. This outdoor area is enhanced by a built-in BBQ, perfect for entertaining and enjoying warm evenings.
Stunning Kitchen and Dining Areas with a Central Feature Wall

This open-concept space blends modern elegance with functionality, highlighted by a striking black feature wall in the kitchen. The seamless flow from the kitchen’s central island to the inviting dining area creates a perfect setting for both casual meals and entertaining. Large windows frame lush greenery, connecting the interior to the outdoors and flooding the space with natural light.
Contemporary Kitchen with a Striking Feature Wall and Open Shelving

This modern kitchen spotlights a bold black feature wall with integrated open shelving that adds both style and functionality. The central island, paired with sleek barstools, provides a casual dining space while emphasizing the kitchen’s clean lines. Hanging plants and pendant lights bring a touch of nature and elegance, perfectly complementing the warm wooden accents dividing the space.
Discover the Soaring Windows and Wooden Accents in This Living Room

This living room boasts impressive vertical windows that flood the space with light, creating a connection with the outdoor greenery. A sleek, modern fireplace anchors the room, contrasting with cozy neutral furniture. The use of wooden slats as a room divider adds warmth and separates spaces without closing the open-concept layout.
Open Living Area with Striking Fireplace and Contemporary Design

This inviting living area combines a sleek concrete fireplace and soft, neutral furniture to create a harmonious blend of warmth and modernity. The room divider’s wooden slats subtly delineate the space, maintaining an open flow to the adjacent dining and kitchen areas. Expansive windows draw in lush outdoor views, connecting interiors with nature and enhancing the airy openness of the design.
Check Out the Subtle Black Kitchen with Integrated Open Shelves

This modern kitchen showcases a striking contrast with its bold black cabinetry and sleek lines, creating a sophisticated backdrop. The central island features minimalist barstools, perfect for casual dining, while integrated open shelving adds functional elegance. Expansive windows offer abundant natural light and connect the kitchen seamlessly to the lush outdoor views, enhancing the open-concept dining area.
Spotlight on This Stylish Living and Dining Area with Wooden Slat Divider

This open-concept space seamlessly blends a sleek black kitchen with a cozy living area, unified by warm wooden flooring. A striking wooden slat room divider subtly separates the living room, adding texture and visual interest without sacrificing openness. The arrangement of elegant dining furniture and a plush sectional couch invites relaxation and conversation, all enhanced by natural light from expansive windows.
Source: The Plan Collection – Plan 126-2010






