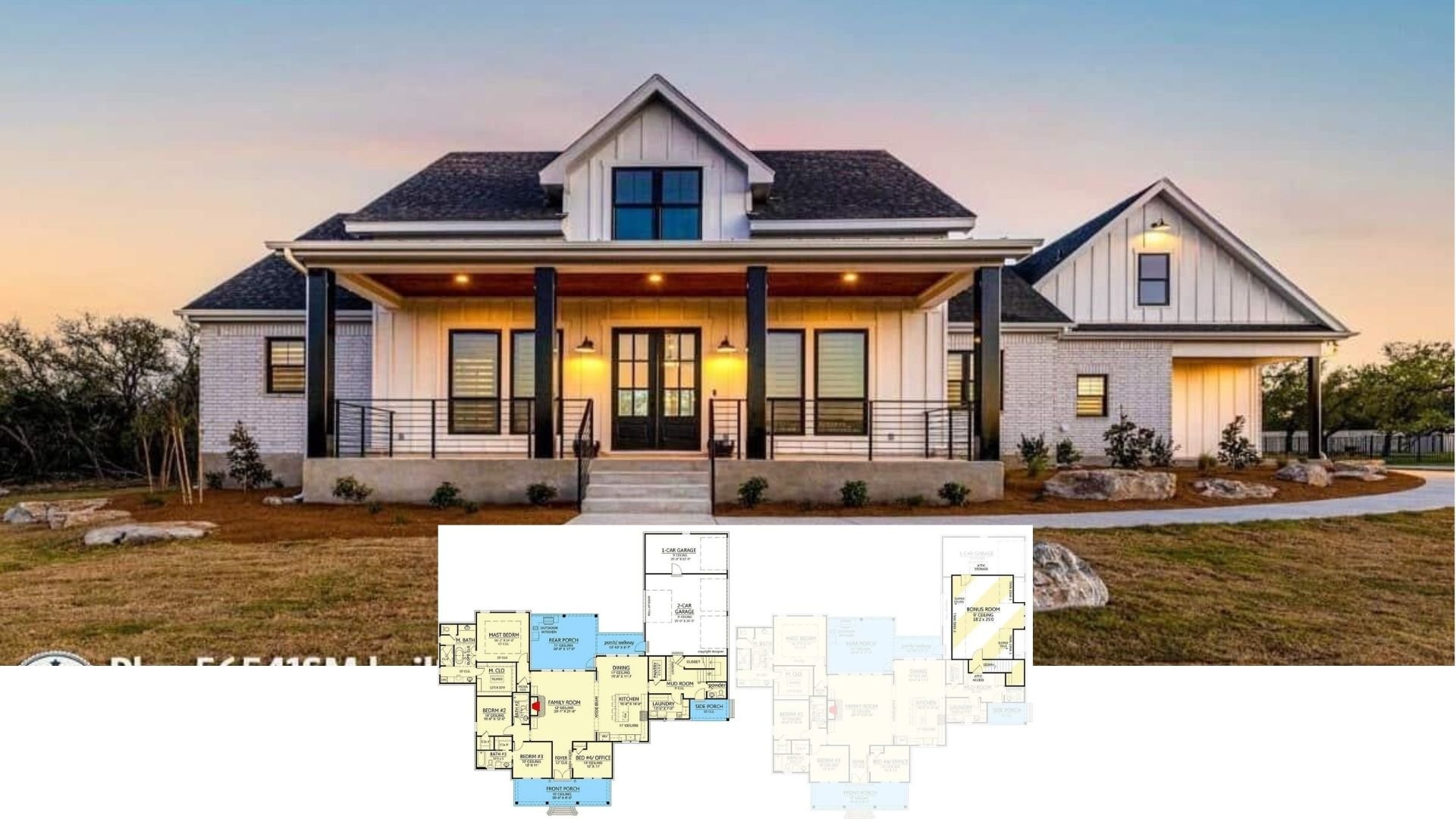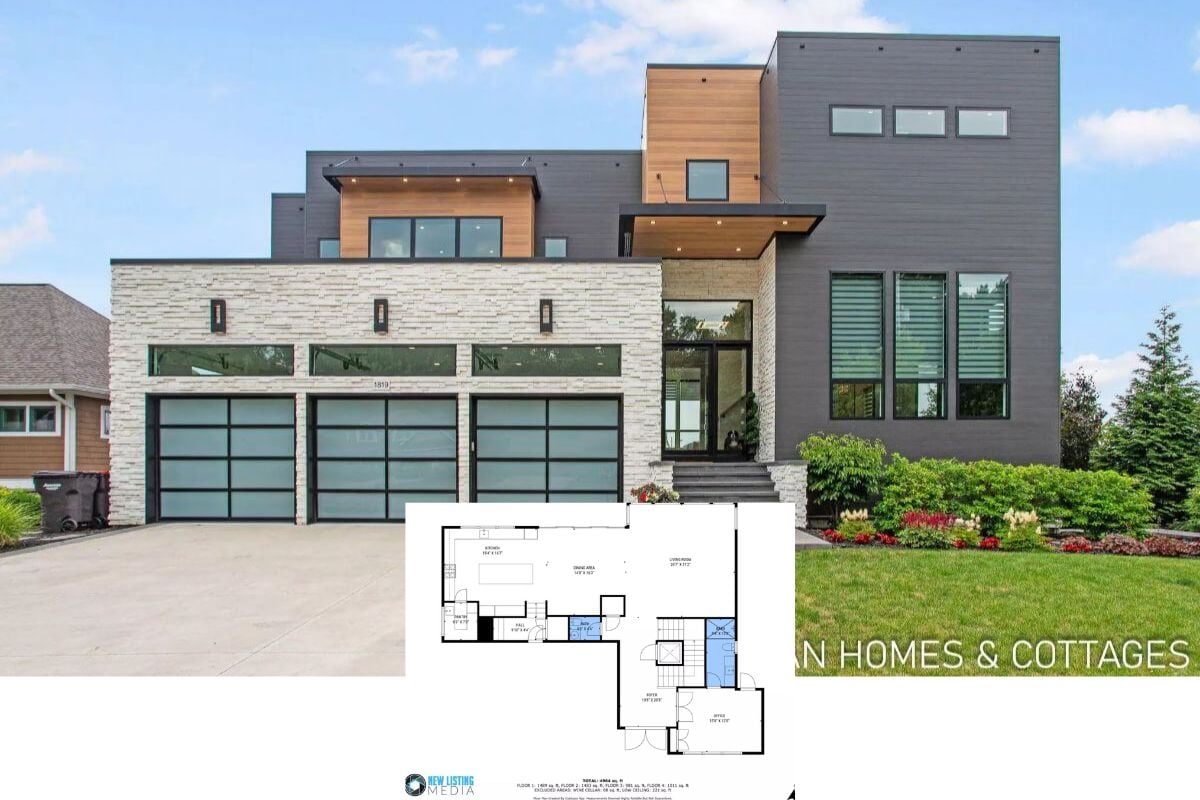Step inside this stunning 2,752 sq. ft. modern barn-style home that perfectly marries contemporary sophistication with rustic charm. Featuring three bedrooms and two-and-a-half baths, this residence is designed for both comfort and functionality. The expansive black facade and eye-catching glass panel doors seamlessly invite the lush outdoor scenery indoors, making it an idyllic home for those who appreciate nature and style.
Look at This Stylish Barn-Style Home with Exposed Beams

This unique home is a modern barn-style design that incorporates rustic elements like exposed wooden beams and a dark, sleek facade. The combination of expansive glass panels and minimalist landscaping speaks to its contemporary roots while maintaining a warm, inviting atmosphere. Prepare to be captivated as you explore the rest of this harmonious blend of modern design and rustic allure.
Check Out This Well-Displayed Floor Plan—Spot The Massive Garage

This thoughtful barn layout features a spacious garage that’s good for up to three vehicles. The master bedroom is positioned strategically, while two additional bedrooms share convenient access to a bath. Enjoy seamless indoor-outdoor living with the covered patio, perfect for enjoying quiet time with your family or entertaining guests.
Source: Architectural Designs – Plan 623082DJ
Wow, Check Out These Glass Garage Doors on This Contemporary Barn

The sleek facade features large glass-panel garage doors, offering a seamless merger between indoor and outdoor spaces. Flanked by modern wall sconces and minimalistic planters, the entry maintains a clean, streamlined aesthetic. The dark exterior complements the natural greenery, creating a striking contrast that enhances the home’s modern barn style.
Slick Dining and Kitchen Blend with Dramatic Lighting

This open-concept kitchen and dining area is defined by its striking black-and-white color palette and an impressive cascade of pendant lights that draws the eye upward. The natural wood dining table is paired with sleek chairs, while the island’s dark marble finish anchors the space with elegance. Expansive windows invite the outside in, providing a seamless view of the lush surroundings, perfectly complementing the contemporary barn aesthetic.
Contemporary Kitchen with Bold Pendant Lighting

This kitchen features a striking, dark marble island that anchors the space with its rich texture and commanding presence. Sleek navy pendant lights hang above, providing both functional and dramatic illumination. The combination of white cabinetry, black backsplash, and light wood accents creates a harmonious balance, enhancing the contemporary feel.
Check Out This Open Living Room With Bold Black Shelving

This living room showcases a striking pair of black built-in cabinets and shelves framing a central herringbone-patterned fireplace. The exposed wooden beams and minimalist sliding barn door add rustic charm to the modern, sleek design. Large windows flood the space with natural light, perfectly complementing the inviting neutral tones and layered textures.
Soak in Style with This Freestanding Tub and Gorgeous Vanity Mirrors

This bathroom centers around a modern freestanding tub, perfectly aligned with a large window offering serene garden views. Twin wooden vanities are adorned with arched mirrors and sleek lighting, creating a harmonious blend of elegance and function. The textured gray tile wall adds depth, balancing the warm wood tones for a refined look.
Check Out This Minimalist Bedroom with a Striking Black Canopy Bed

This serene bedroom features a bold, black canopy bed that anchors the room with its geometric design. Soft neutral tones in the bedding and furniture create a calm atmosphere, enhanced by large windows that invite natural light and outdoor views. Artistic black-and-white prints add a contemporary touch, while the sleek ceiling fan complements the modern aesthetic.
Love the Black Facade and Expansive Glass Panels

This modern barn-style home features a bold black exterior that effortlessly combines contemporary design with rustic charm. The expansive glass panel garage doors flood the interior with natural light while creating a seamless transition to the outdoors. Minimalist landscaping and elegant wall sconces highlight the clean architectural lines, enhancing the home’s sophisticated yet inviting presence.
Notice the Simple Radiance of This Covered Patio

This covered patio offers a perfect spot for relaxation with its sleek design and understated furnishings. The dark exterior contrasts beautifully with exposed wooden supports, highlighting the home’s modern barn aesthetic. Large windows allow for ample natural light, seamlessly connecting the outdoor space with the interior.
Relax in These Chic Hanging Chairs on a Quaint Patio

This modern patio features a sleek black facade highlighted by two stylish hanging chairs, creating a perfect spot for relaxation. Natural wood accents in the supports and door frame add warmth and softness to the overall design. Complemented by minimalist landscaping, the space seamlessly embraces both comfort and contemporary style.
Take In This Stylish Pergola Complementing the Black Facade

This contemporary barn-style home features a sophisticated black exterior with striking exposed beams visible above. A stylish pergola extends the living space outdoors, creating an inviting area for dining and relaxation. The combination of wood accents and minimalist design beautifully enhances the modern, rustic aesthetic.
Enjoy the Outdoor Fireplace and Stylish Pergola on This Patio

This contemporary patio extends the home’s living space with its sleek pergola design and elegant outdoor fireplace. A mix of comfortable seating invites relaxation around the fire pit, while a modern dining table sets the scene for alfresco meals. Large sliding glass doors blend indoor and outdoor areas, enhancing the home’s seamless integration with its natural surroundings.
Source: Architectural Designs – Plan 623082DJ






