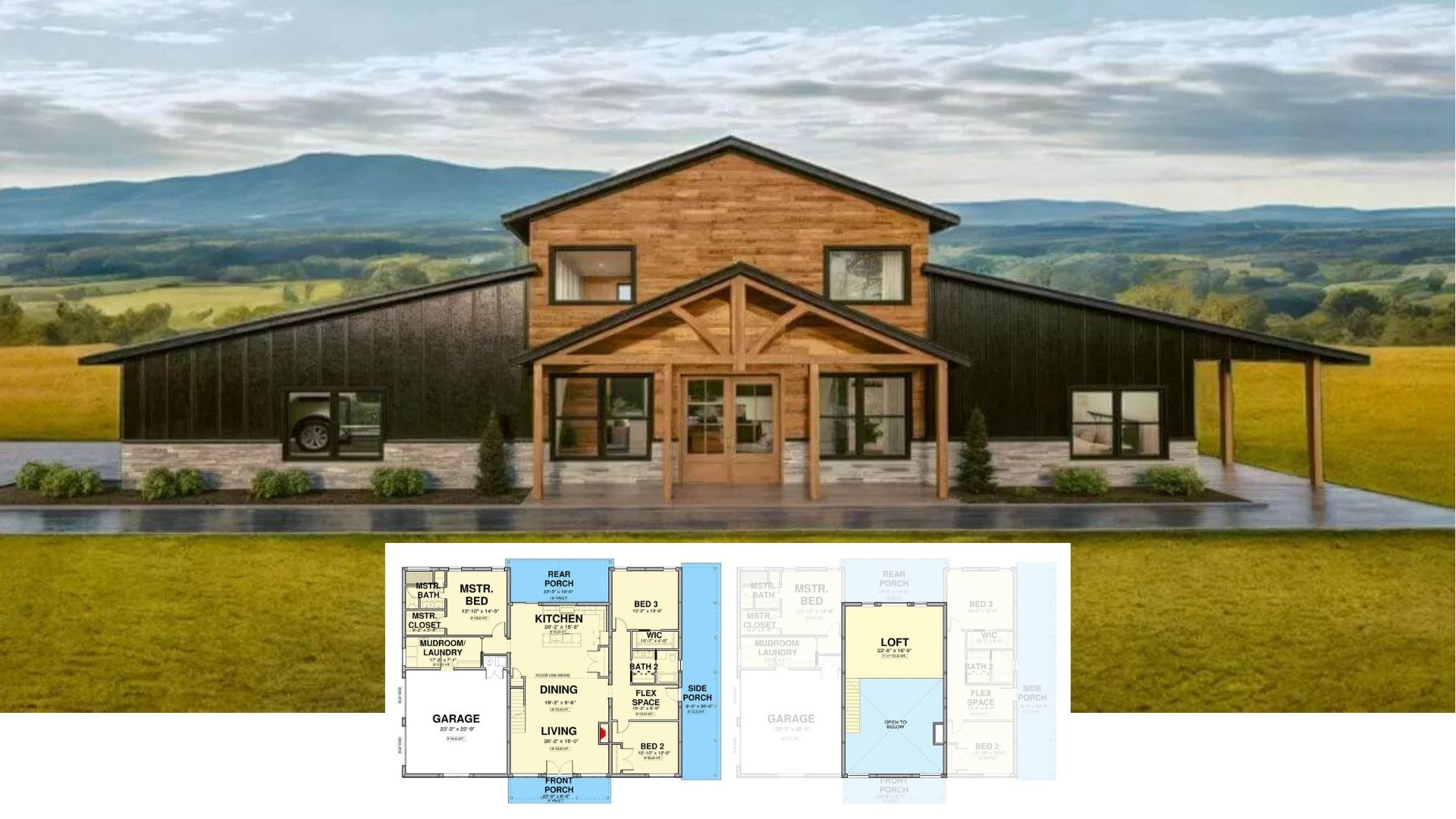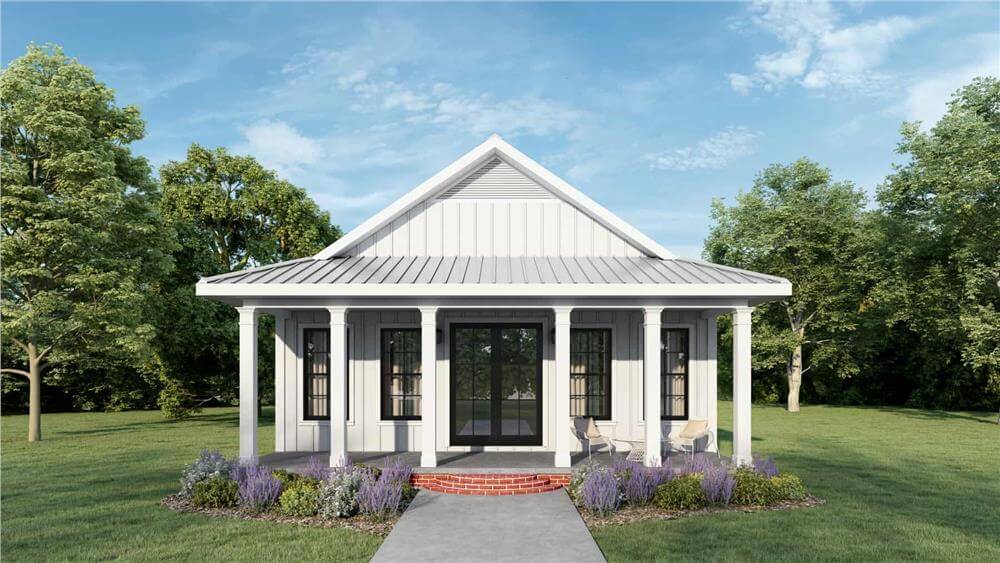
Specifications
- Sq. Ft.: 1,120
- Bedrooms: 2
- Bathrooms: 2
- Stories: 1
The Floor Plan
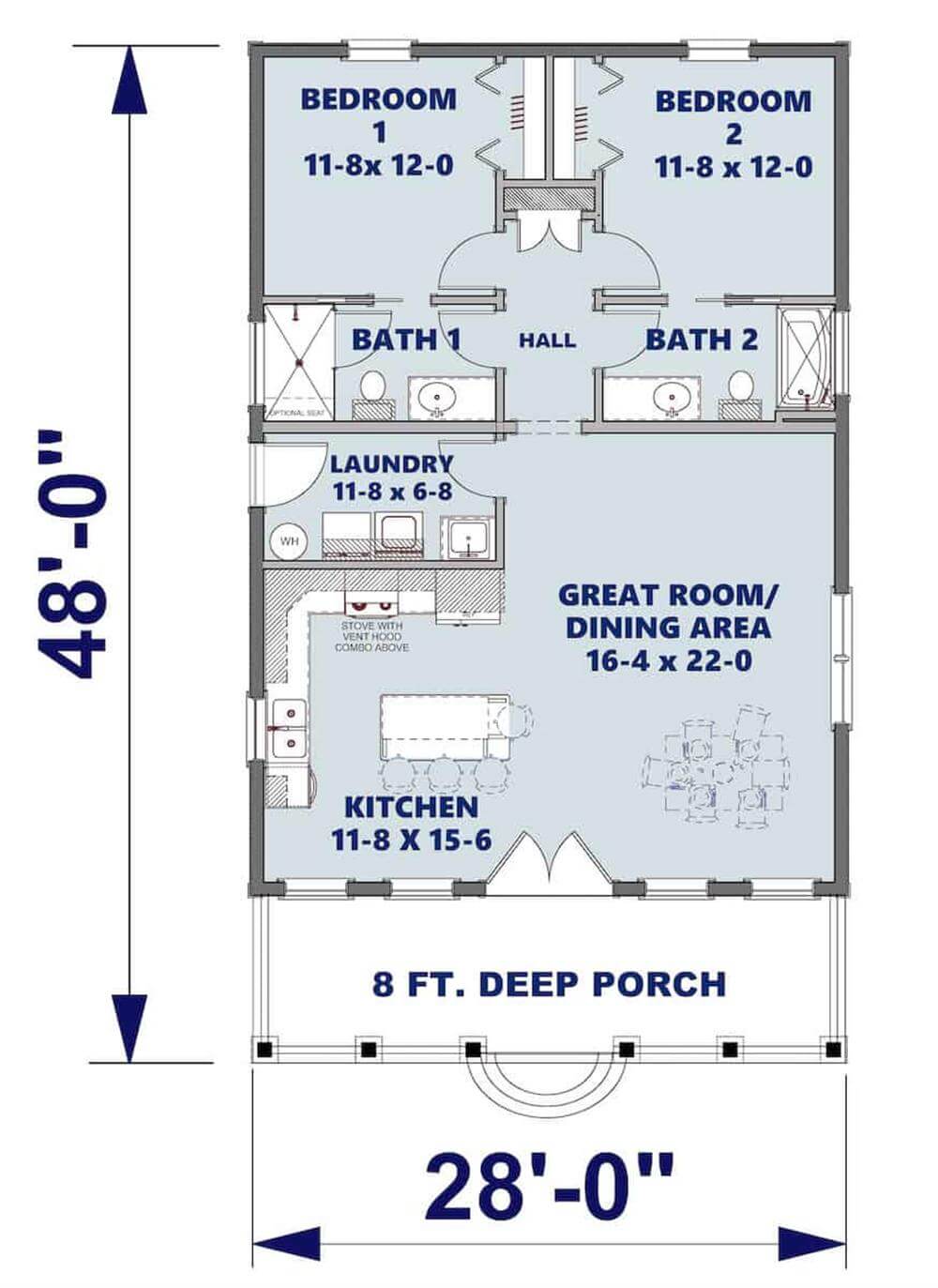
Front-Right View
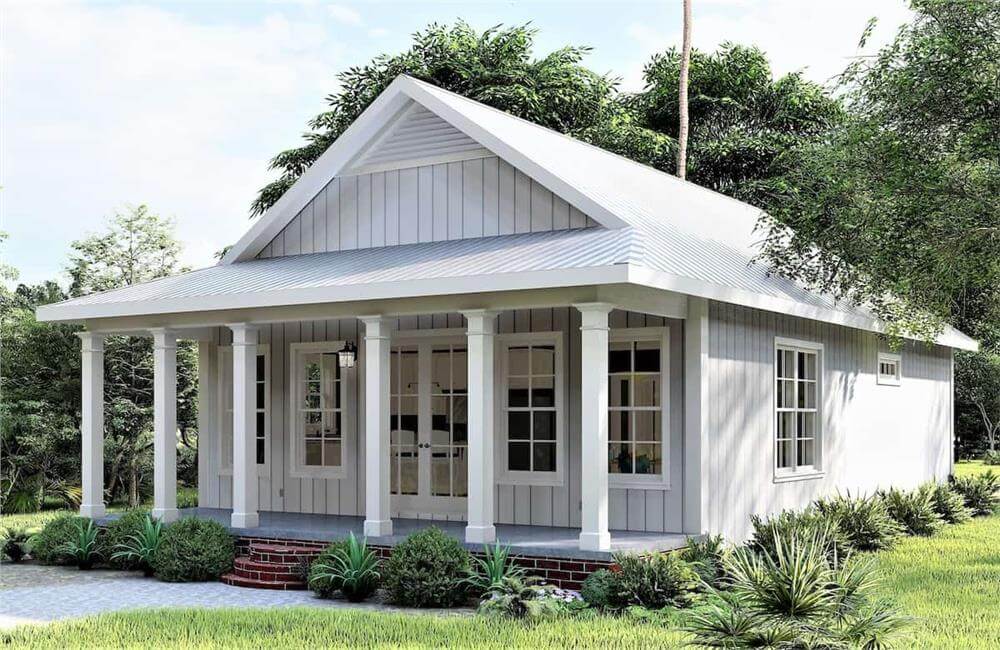
Front-Left View
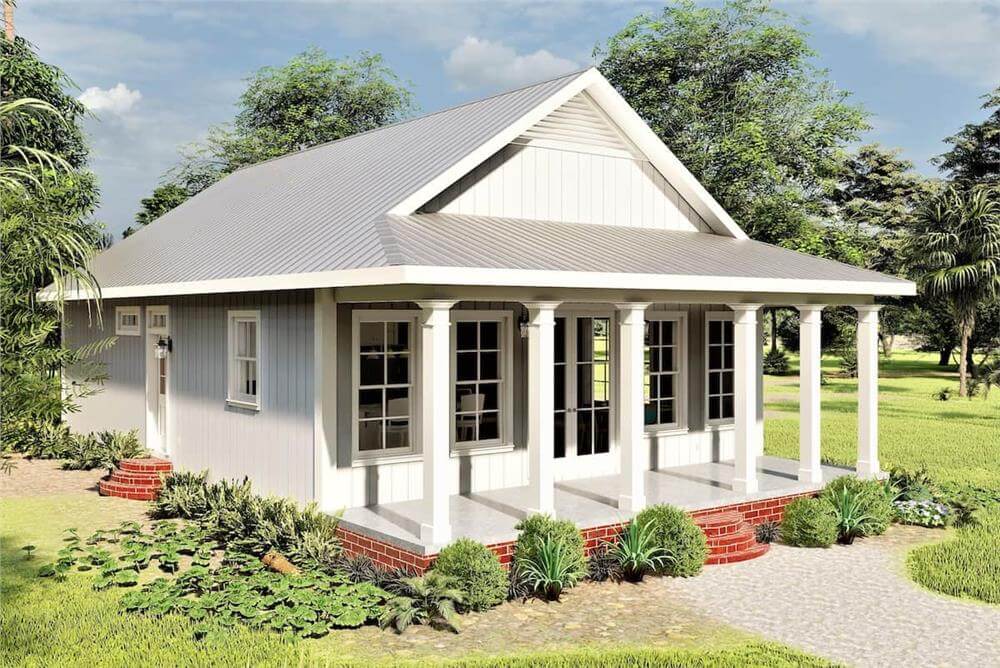
Rear View
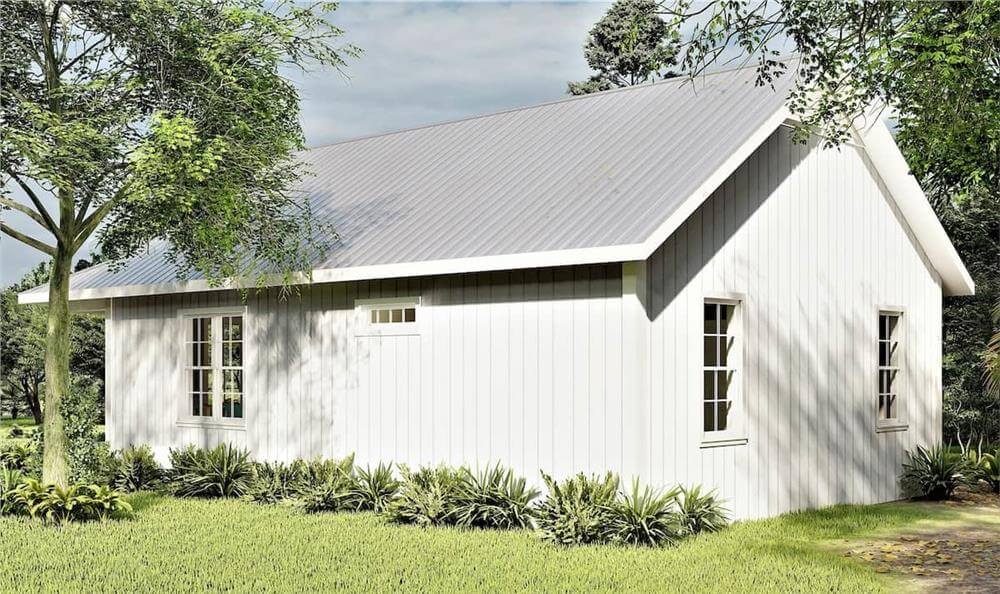
Open-Concept Living
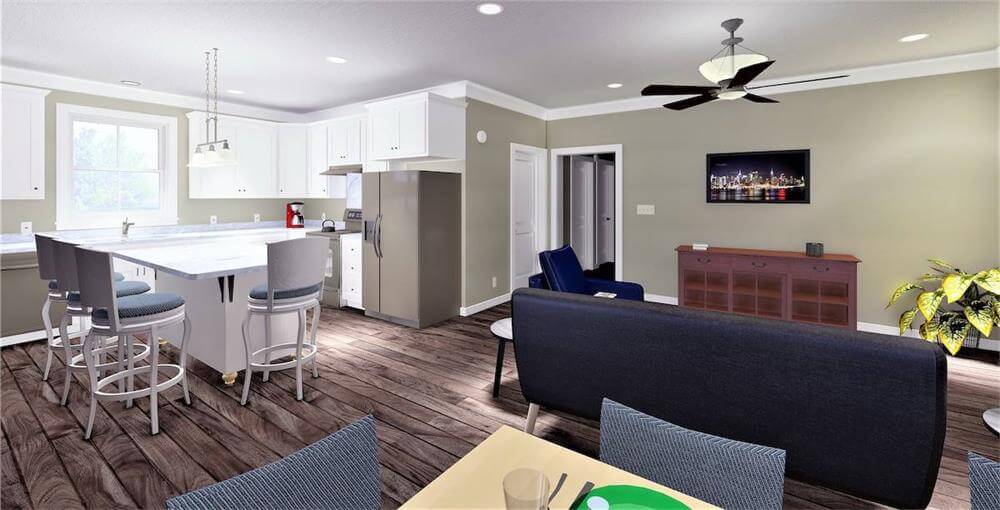
Kitchen and Dining Area
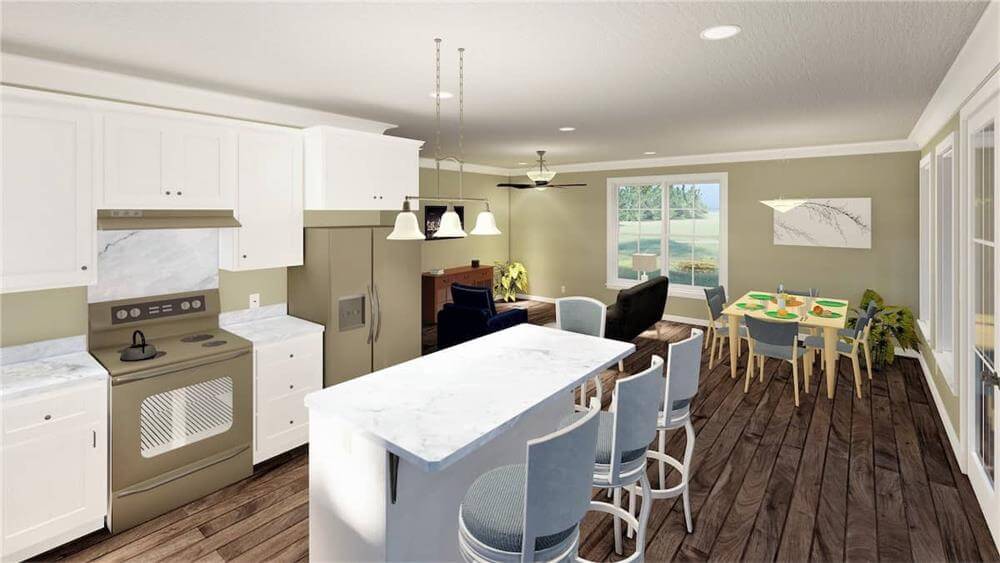
Kitchen
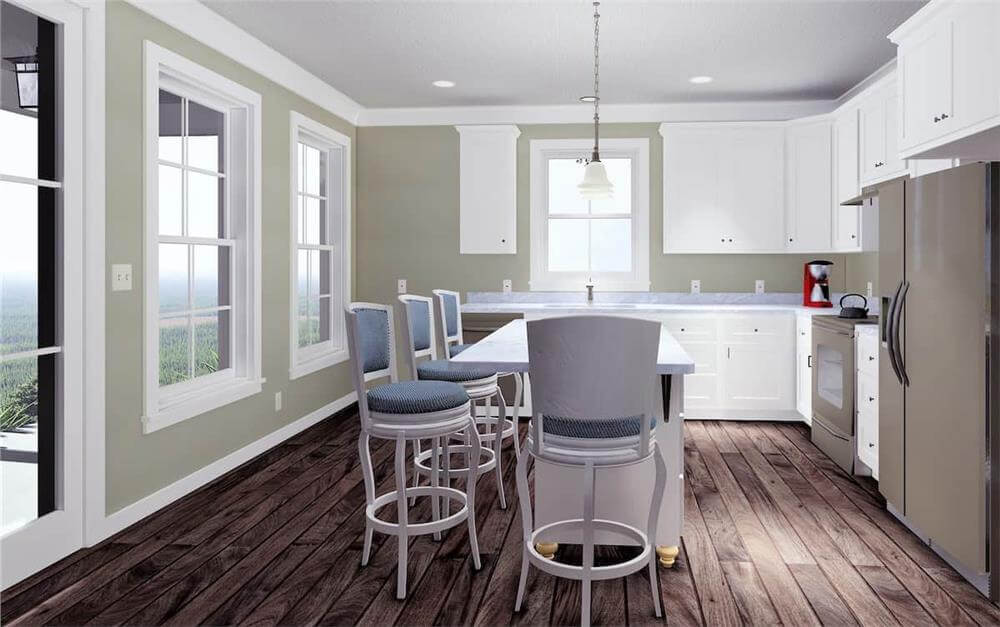
Kitchen
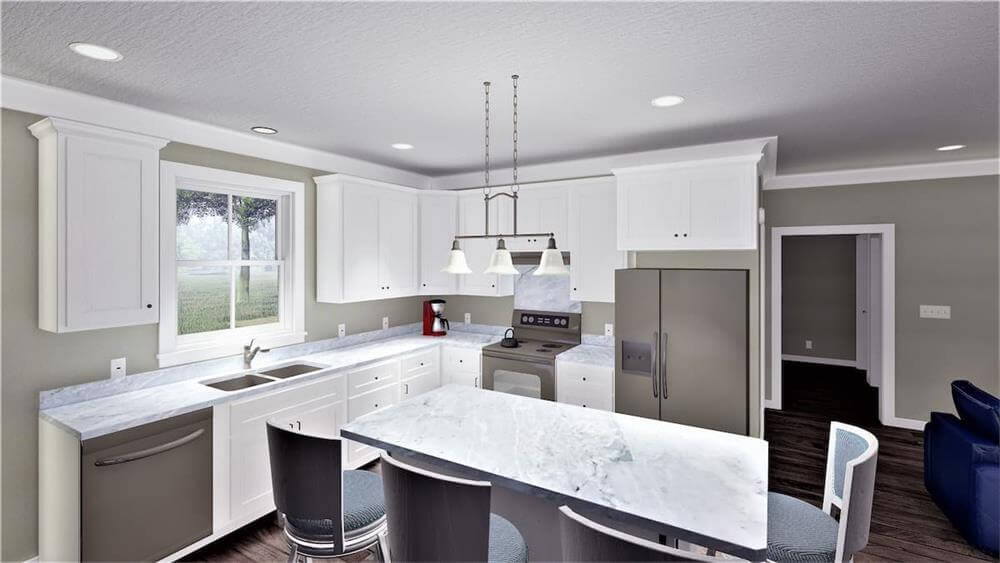
Details
This charming ranch draws inspiration from classic farmhouse style, featuring a clean board and batten exterior, a simple gable roofline, and an inviting front porch supported by graceful columns. Large windows on either side of the central entry let in abundant natural light while providing a balanced, symmetrical look.
Inside, an open-concept great room and dining area flow seamlessly into the kitchen, forming an ideal setting for both relaxing and entertaining. At the back, two bedrooms sit opposite each other off a central hallway, each with its own bathroom for added privacy and convenience. A laundry area is tucked near the kitchen, allowing for easy access without disrupting the main living space.
This efficient layout maximizes every square foot, creating a cozy yet functional home perfect for a variety of lifestyles.
Pin It!
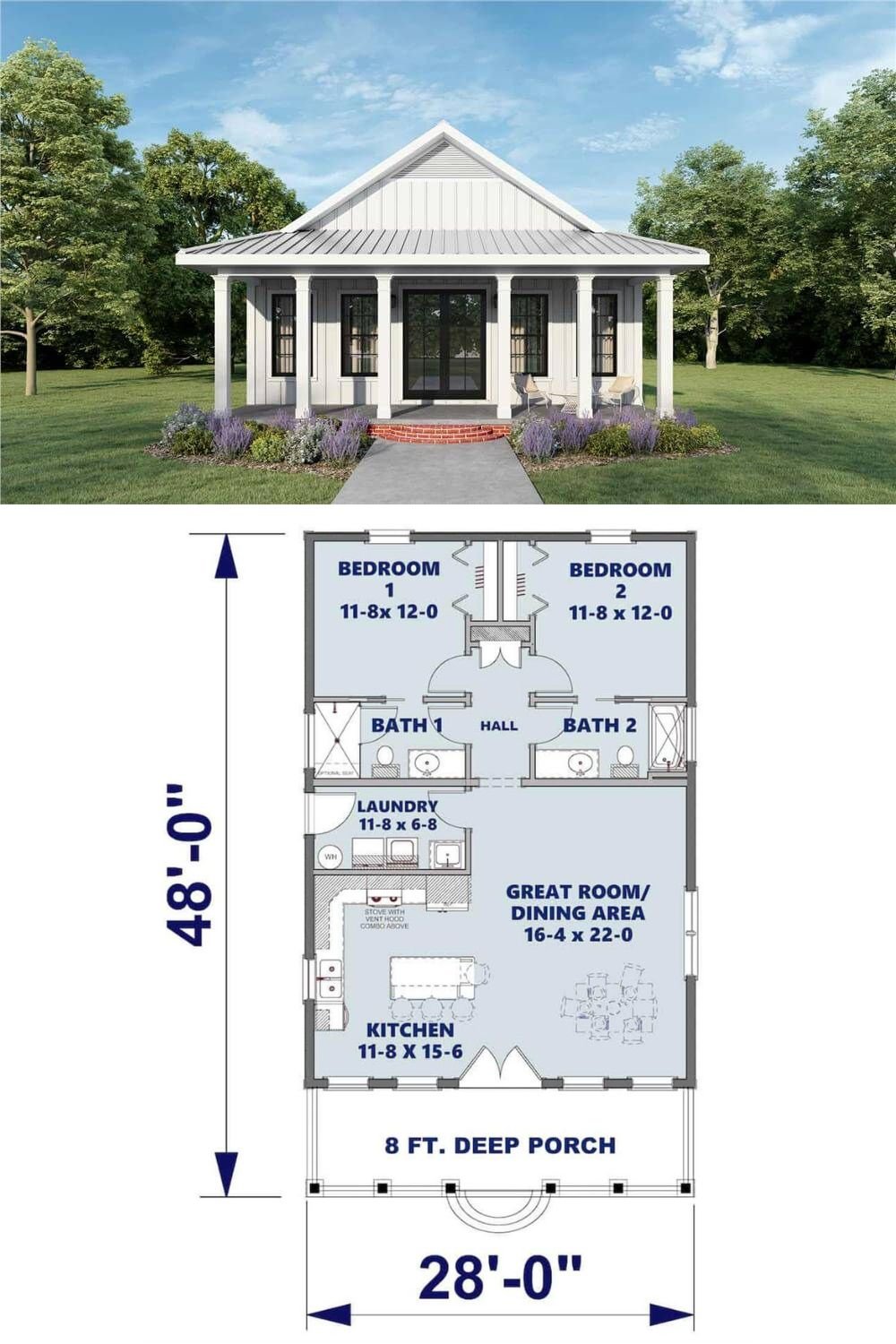
The Plan Collection – Plan 123-1117





