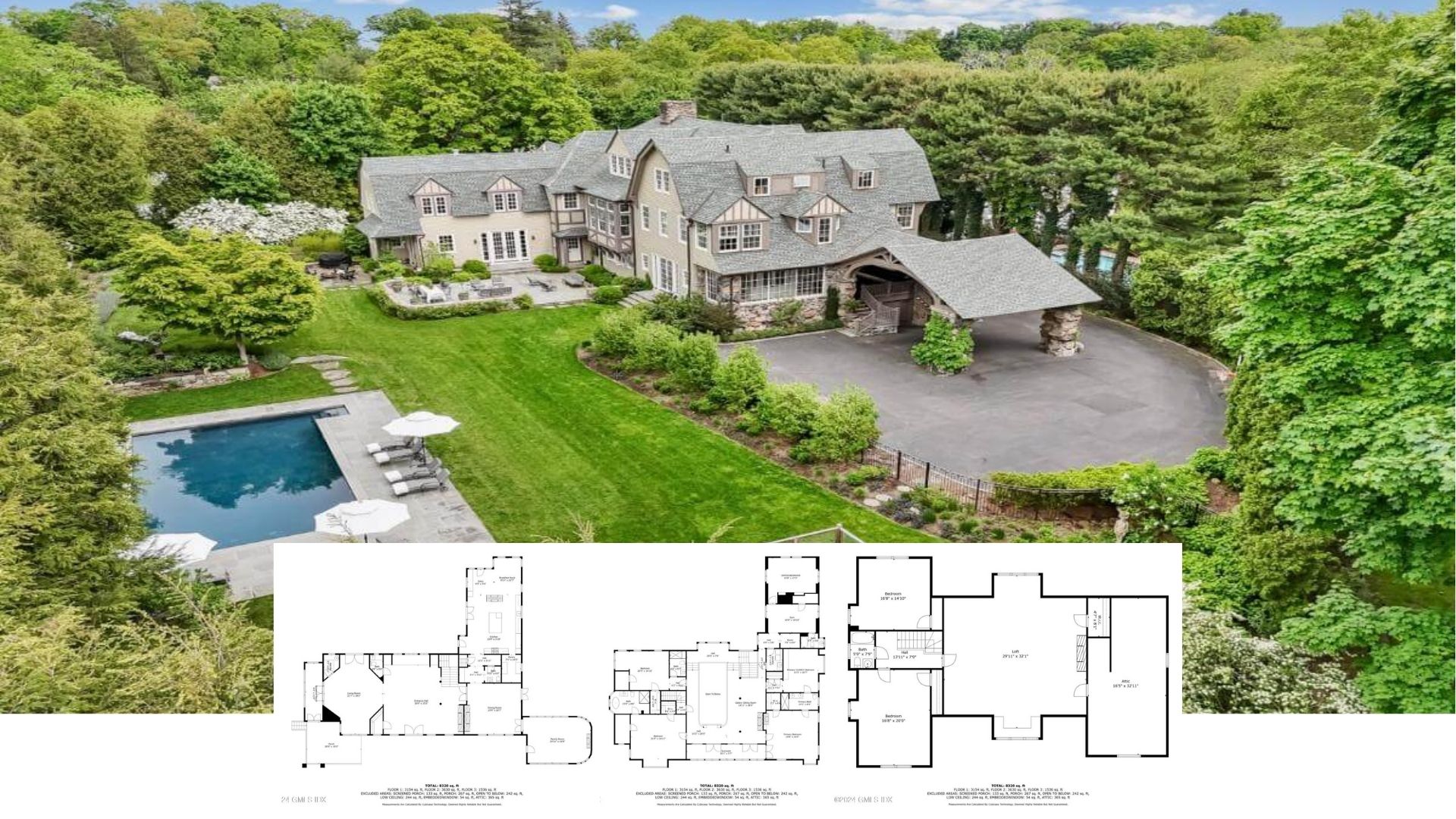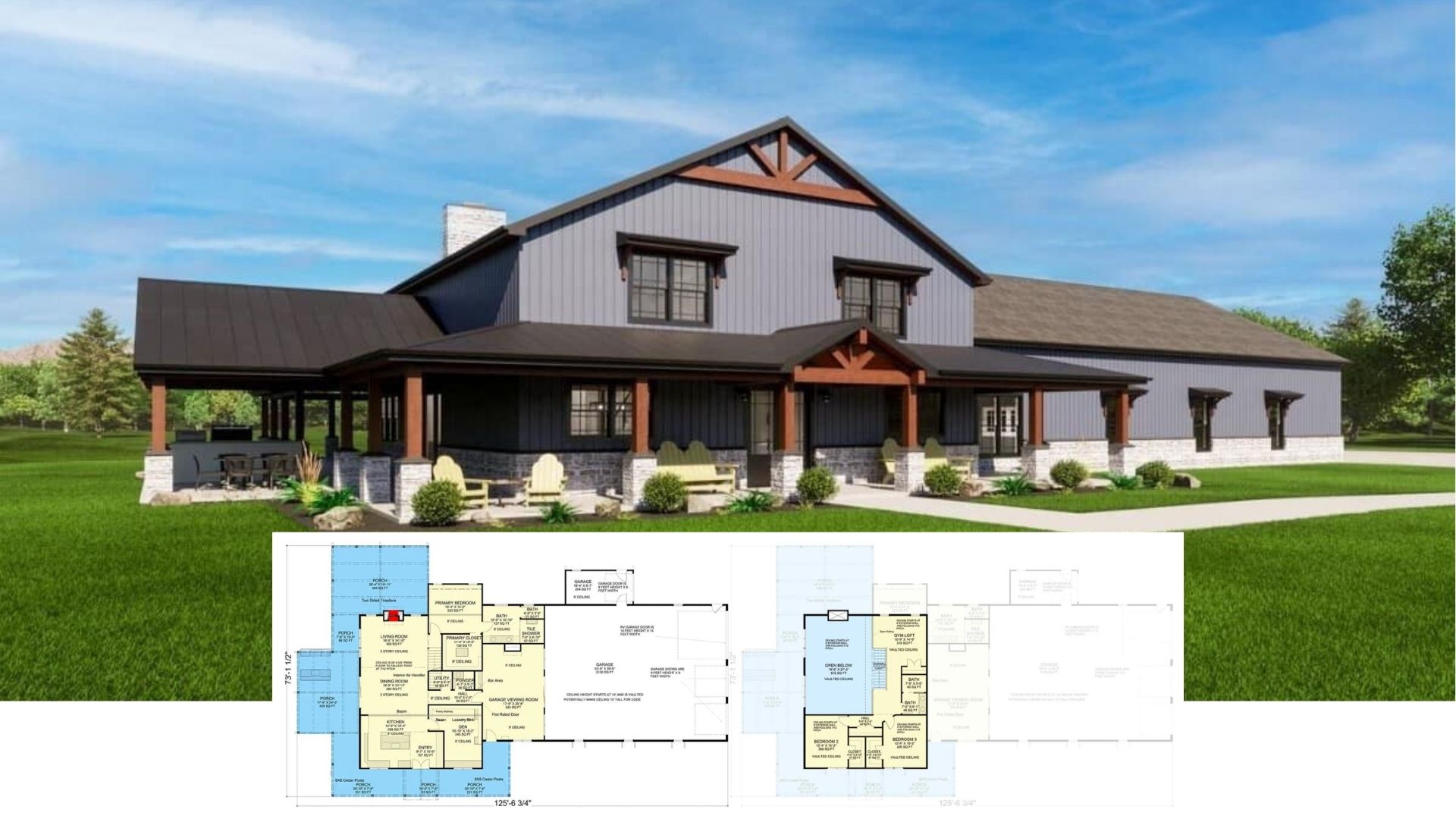
Specifications
- Sq. Ft.: 4,242
- Bedrooms: 4
- Bathrooms: 4.5
- Stories: 2
- Garage: 3
Main Level Floor Plan

Second Level Floor Plan

Foyer

Dining Room

Great Room

Kitchen

Kitchen

Primary Bathroom

Covered Porch

Right View

Left View

Rear View

Details
This 4-bedroom home showcases a grand traditional design with a touch of Southern elegance featuring a classic symmetrical façade with board and batten siding, black shutters, and a central gabled roofline. A covered front porch with bold columns provides a stately entrance, while multiple chimneys enhance the timeless appeal.
Inside, the grand foyer leads into an open-concept living space with a two-story ceiling and a balcony overlooking the great room. A central fireplace creates a cozy atmosphere, while large windows and French doors allow natural light to flow throughout. The kitchen is designed for both entertaining and everyday convenience, featuring a spacious island, a butler’s pantry, and an adjoining dining area. A separate formal dining room provides additional space for gatherings. A covered rear porch extends the living space outdoors, offering an ideal setting for relaxation and entertaining.
The primary suite is privately situated on the main floor and includes a sitting area, a fireplace, a spa-like bath, and a spacious walk-in closet. An adjacent study offers a quiet retreat and a second bedroom with an ensuite full bath provides flexibility for guests or family members.
The second level includes two additional bedrooms, each with private study spaces and private bathrooms. A shared balcony connects the upper-level spaces, providing a scenic overlook to the surrounding landscape. A dedicated library area enhances the refined feel of the upper level.
Pin It!

The House Designers Plan THD-10172






