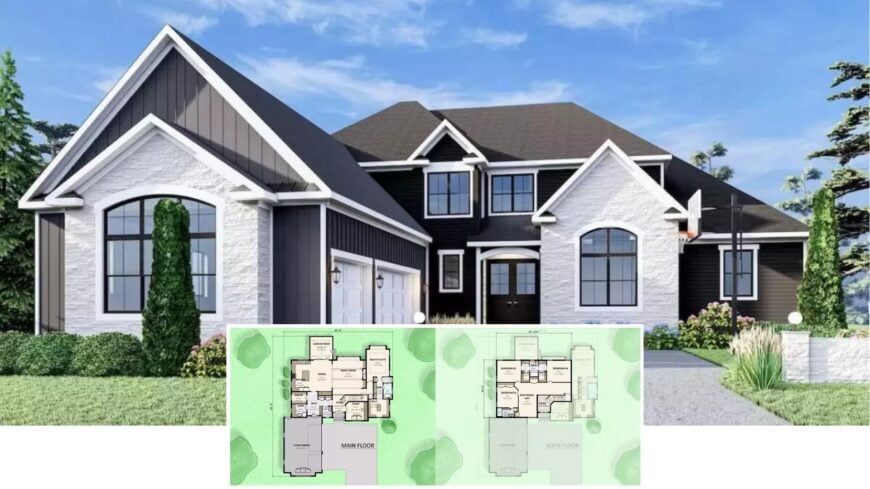
Welcome to this contemporary craftsman home, a spacious sanctuary boasting 3,465 square feet, four bedrooms, and three and a half bathrooms.
With its bold black and white facade, this stunning two-story home effortlessly merges contemporary design with classic craftsman elements to create a distinctive aesthetic.
The attention to detail, both inside and out, is apparent, making it perfect for anyone who appreciates both style and practicality. It also includes a three-car garage for added convenience.
Notice the Contrasting Facade on This Contemporary Craftsman Home

It’s a contemporary craftsman design, showcasing clean lines blended with traditional craftsman charm. The home’s facade features dramatic contrasts with dark siding and bright stone accents for visual depth.
As you step inside, the open spaces, thoughtful layout, and impressive features like the refined kitchen with pendants and warm wood tones continue the theme, epitomizing graceful current living.
Check Out the Flow from the Great Room to the Screen Porch in This Spacious Layout

This main floor plan showcases the practical design of this craftsman home, featuring a seamless flow between the great room and the screened porch, ideal for entertaining.
I appreciate the dedicated spaces, like the study and mudroom, which cater to both work and organization. The impressive three-car garage and pantry adjacent to the kitchen offer convenience without sacrificing style.
The Upper Floor Advantage: Bedrooms and a Warm Loft Space

This floor plan artfully combines form and function, featuring four spacious bedrooms and a delightful playroom or loft at its heart.
I admire the strategic layout, which places bedrooms around the central loft, creating a shared space for relaxation and family activities. The inclusion of two well-sized bathrooms and ample closet space makes it perfect for family living.
Source: The House Designers – Plan 6721
Admire the Basketball Hoop and Landscape in This Innovative Craftsman Exterior

This house strikes a balance between functionality and design, featuring a craftsman-inspired facade that blends dark siding with light stone.
I like the practical addition of a basketball hoop in the driveway—perfect for some casual fun. The neatly maintained garden beds add a touch of nature, enhancing the overall curb appeal.
Discover the Focal Point: A Striking Stone Fireplace in This Bright Living Room

This living room beautifully blends minimalist simplicity with natural elements, highlighted by the impressive dark stone fireplace. Large windows flood the space with light, showcasing views of the lush garden outside.
The neutral palette, accented by bold pops of color on the couch, creates a warm yet contemporary atmosphere that’s perfect for relaxing or entertaining.
Wow, Look at the Bright, Open Connection Between the Living and Kitchen Areas

This space beautifully blends the living and kitchen areas, emphasizing openness with its clean lines and minimalistic style. I love how natural light floods the room through large windows, highlighting the soft white tones and warm wood accents.
The vibrant pops of orange on the cushions add a playful touch, creating a lively yet harmonious environment.
Polished New-Fashioned Kitchen Featuring Pendant Lighting and Bold Accents

This kitchen beautifully merges functionality with smooth design, highlighted by bold black-framed doors and pendant lighting.
I appreciate how the light grey cabinetry contrasts with the dark countertops, creating a balanced and sophisticated space. The inclusion of a wine fridge adds a touch of luxury, making this kitchen both practical and chic.
Wow, See How the Kitchen Island Anchors This Open Space

This open-concept layout seamlessly connects the kitchen to the living area, with a striking dark stone fireplace drawing attention at the far end.
I appreciate how the island serves as a central hub for both dining and conversation, complemented by stylish globe pendant lights. The contrasting black-framed doors add a bold touch, enhancing the contemporary craftsman feel of the space.
Source: The House Designers – Plan 6721






