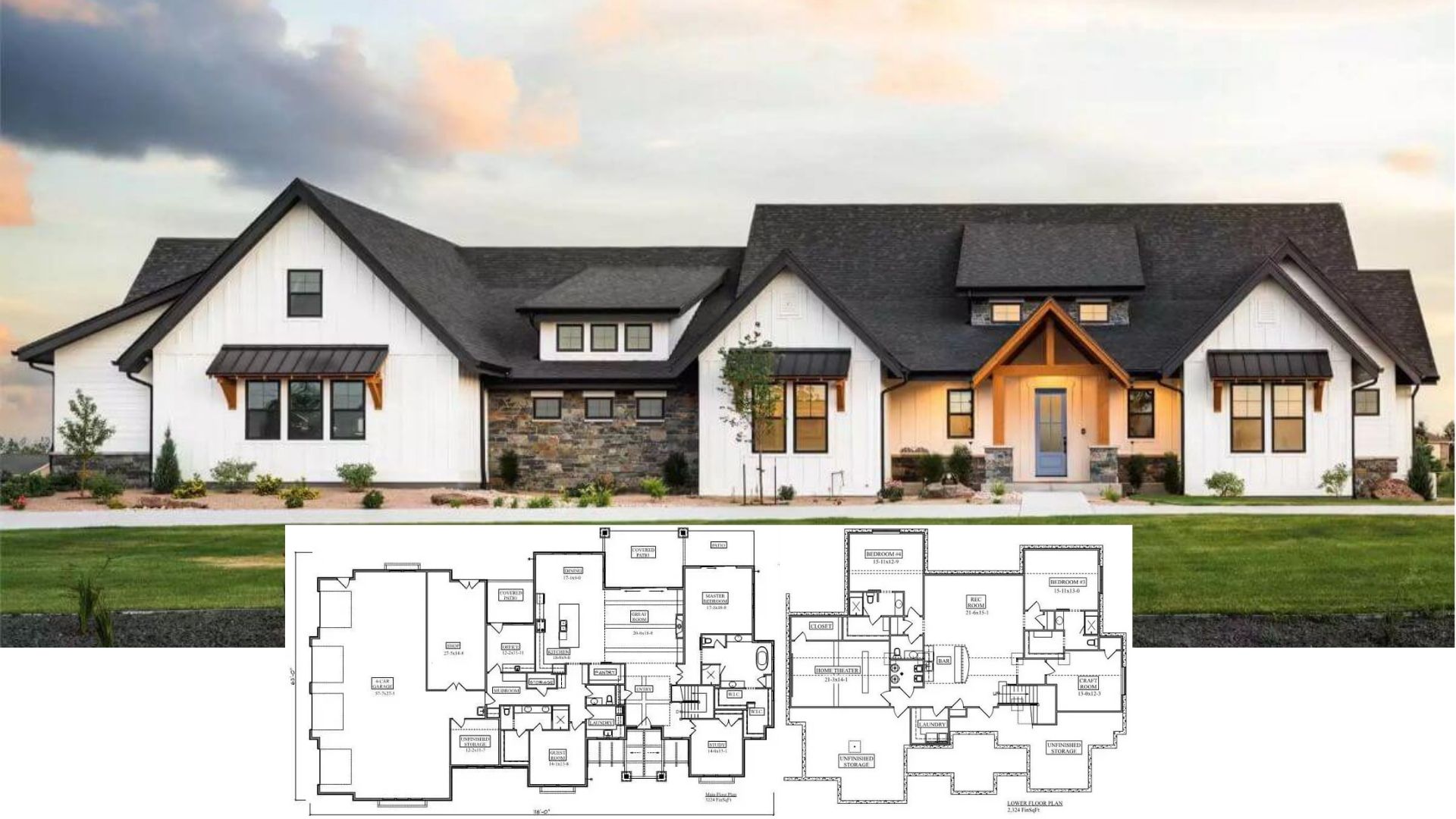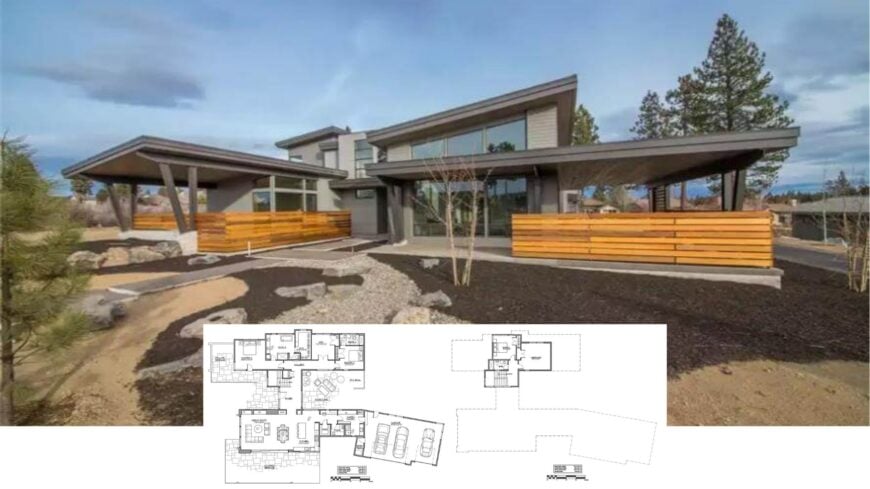
Step into this contemporary haven, boasting an impressive 3,345 square feet of sleek design and functional elegance. With three bedrooms and three and a half baths, this home merges clean, angular aesthetics with nature.
Every element, from the bold geometric lines to the sophisticated wooden accents, speaks to a style that perfectly balances modern allure with a cozy atmosphere.
Striking Contemporary Lines and Refined Wooden Accents
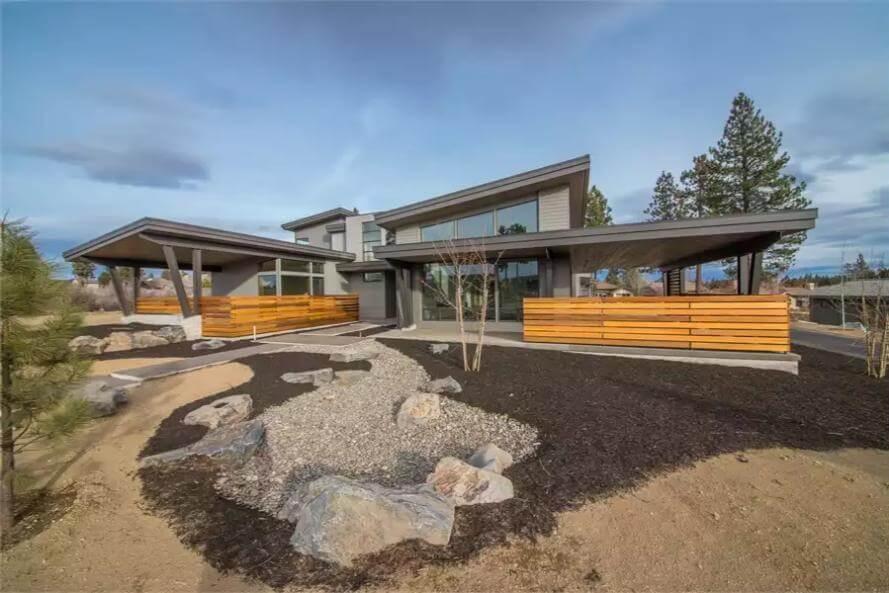
This home is a stunning example of contemporary architecture, defined by its sleek geometric forms and extensive use of glass. The design emphasizes an airy, open layout that blurs the lines between indoor and outdoor spaces, creating a living experience that’s both stylish and inviting.
Expansive Main Floor Layout Featuring a Central Courtyard
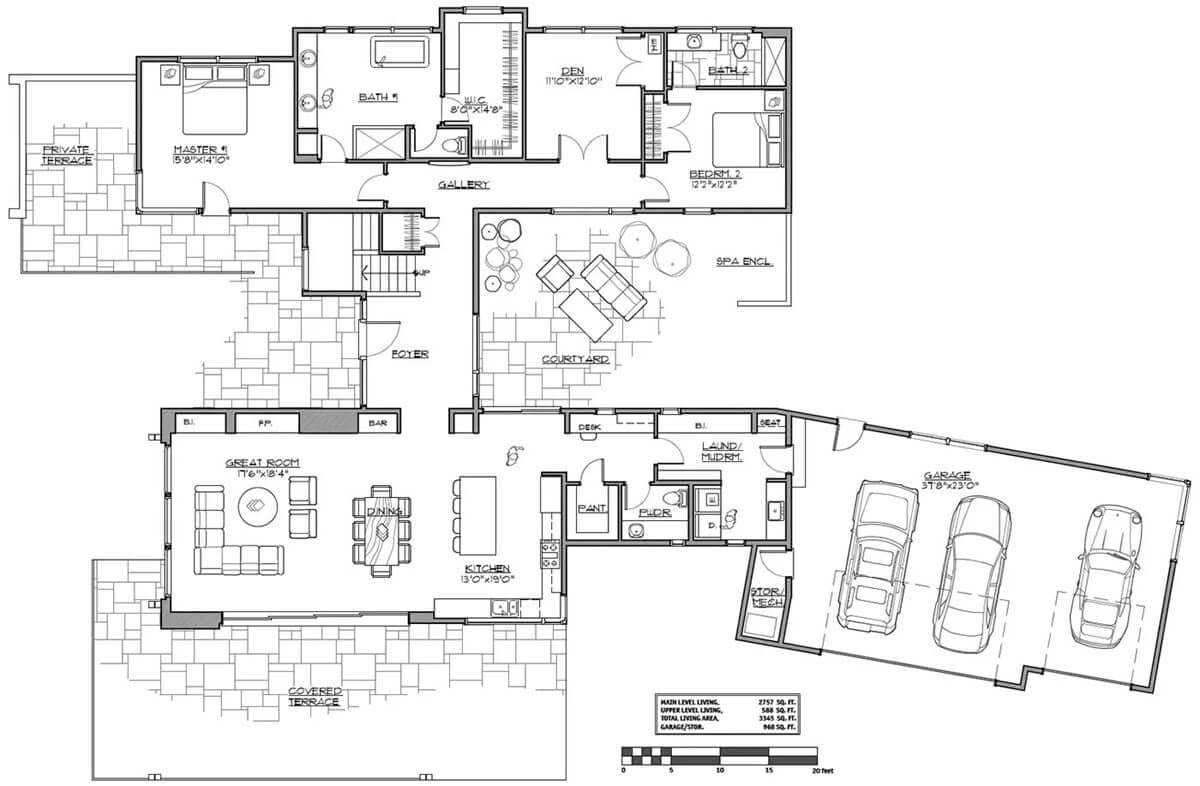
This floor plan highlights a spacious design with a beautifully integrated courtyard at its heart, perfect for indoor-outdoor living.
The open great room flows seamlessly into the dining and kitchen areas, creating a warm and connected living space. I can’t help but admire the private terrace adjoining the master suite, offering a tranquil retreat within the home.
Upstairs Getaway Featuring a Spacious Bedroom and Bath
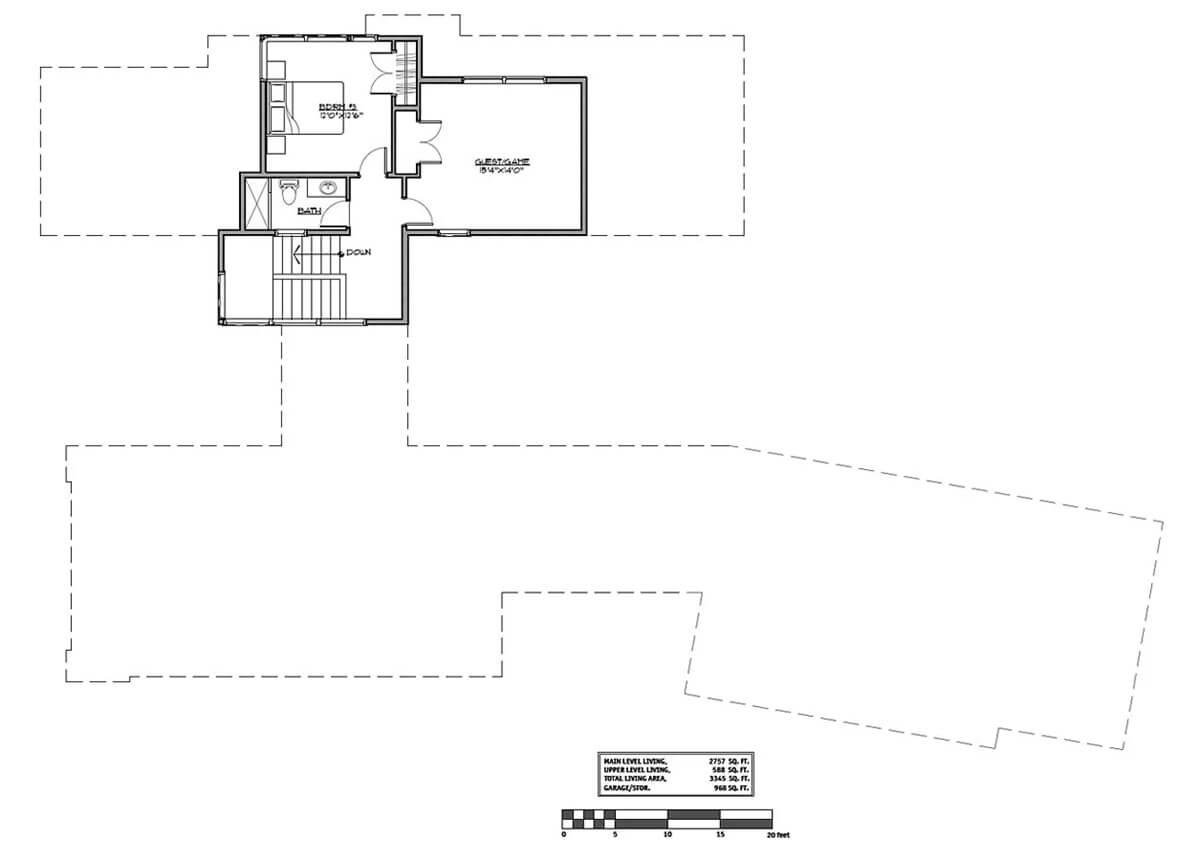
This upper-level floor plan offers a cozy retreat with a generously sized bedroom and an adjoining bathroom. I love how it includes a versatile guest lounge area, perfect for relaxation or entertainment. The elegant staircase acts as a welcoming transition from the main floor, adding a sense of grandeur to the home’s design.
Source: The House Designers – Plan 3072
Wow, Check Out That Stylish Staircase with Contemporary Cable Railings
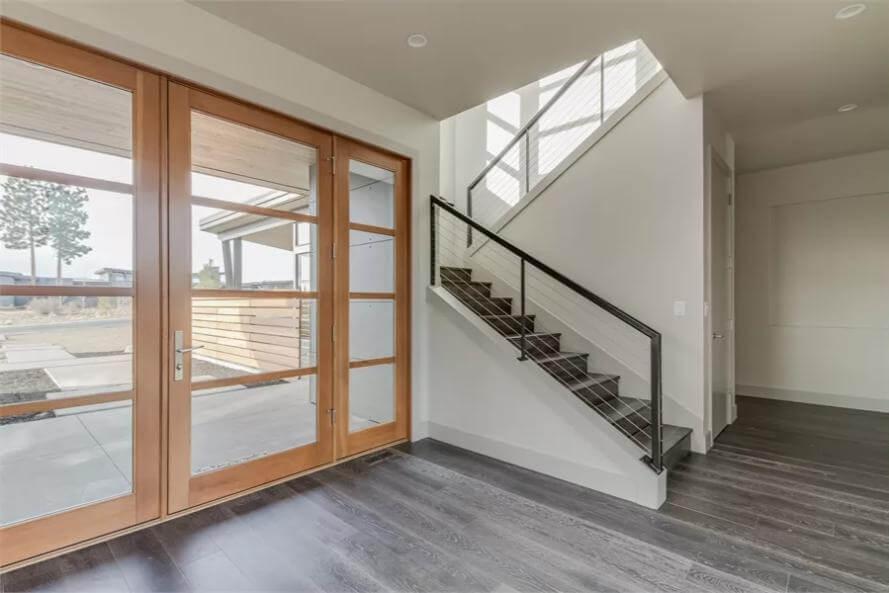
This entryway captures the eye with its floor-to-ceiling glass doors framed in warm wood, offering plenty of natural light. I can’t help but admire the staircase’s cable railing, which adds a sleek and contemporary touch to the space.
The dark hardwood floors provide a striking contrast against the white walls, creating an elegant and inviting entrance.
Minimalist Living Area with a Inviting Linear Fireplace
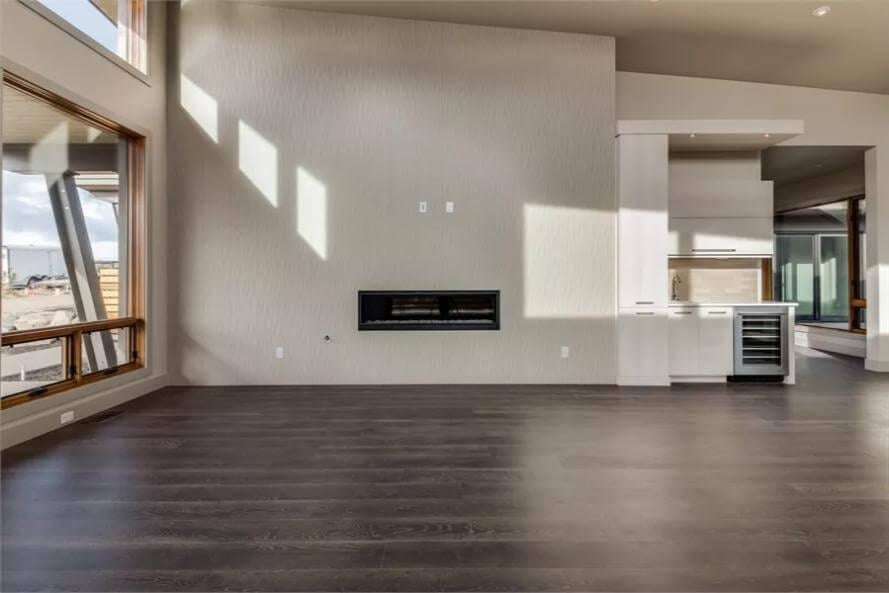
This living space captivates with its minimalist design, featuring a sleek linear fireplace set against a textured wall. I love how the floor-to-ceiling windows flood the room with natural light, highlighting the dark hardwood floors.
The open layout seamlessly connects to a modern kitchen, where a compact wine fridge adds a touch of elegance.
Expansive Indoor-Outdoor Flow with Sliding Glass Doors
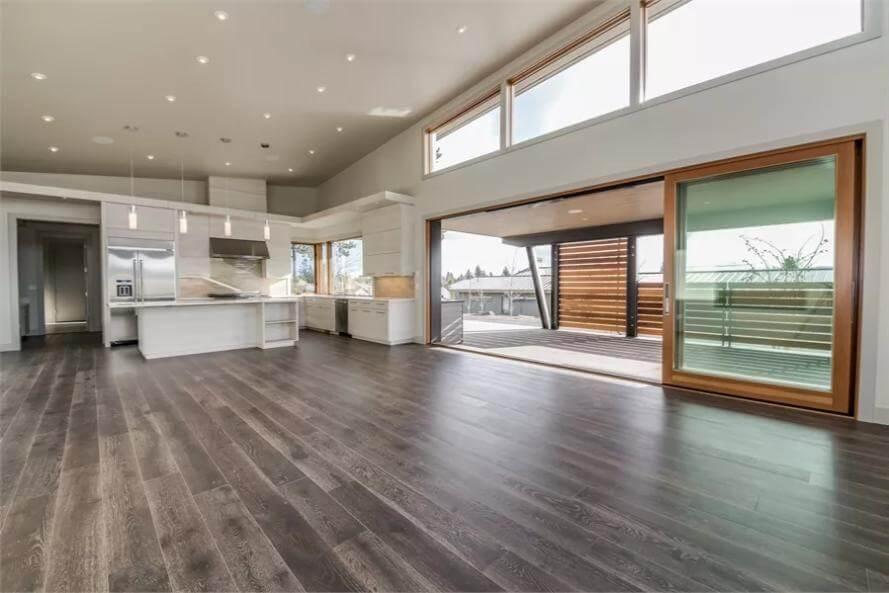
This open-concept space showcases an elegant transition from the sleek kitchen to a spacious deck through large sliding glass doors. The dark hardwood floors add warmth and contrast beautifully against the white cabinetry and modern appliances.
I love how the high windows flood the area with natural light, enhancing the architectural lines and creating a seamless blend between indoor and outdoor living.
You Can’t Miss the Expansive Windows in This Contemporary Kitchen
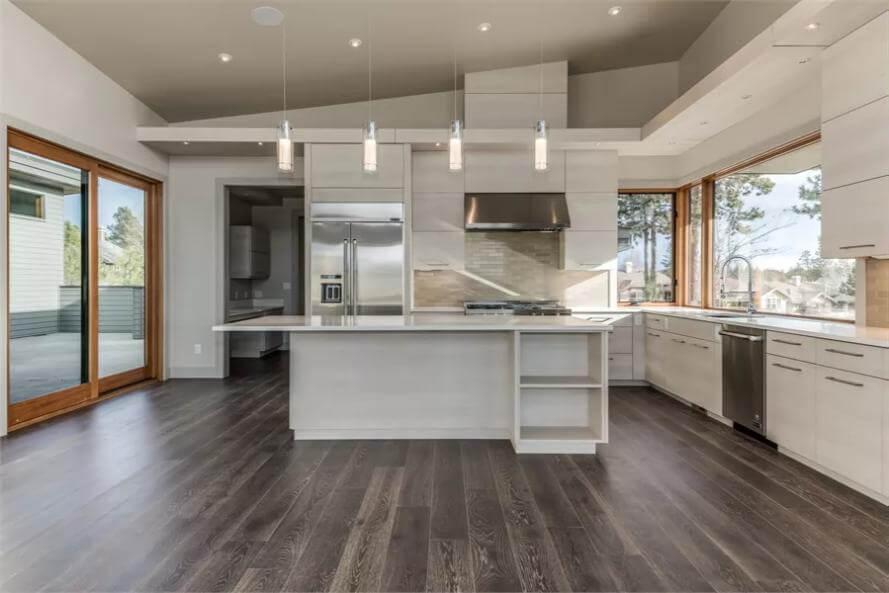
This modern kitchen is defined by its sleek cabinetry and clean lines, which create a minimalist yet sophisticated atmosphere.
I love how the large corner windows flood the space with natural light, providing a picturesque view that complements the open layout. The island, paired with pendant lighting, anchors the space and makes it perfect for entertaining.
Check Out the Stylish Stainless Steel Accents in This Contemporary Kitchen
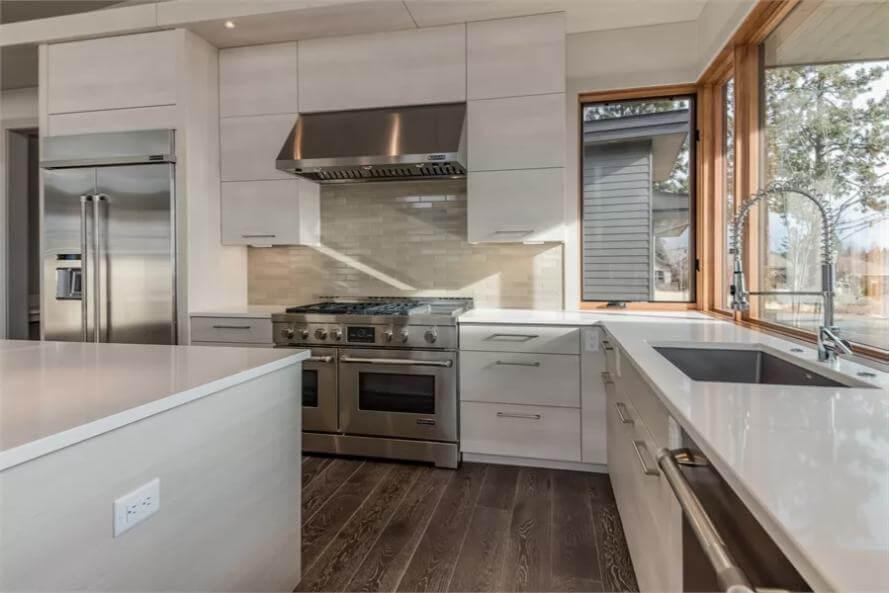
This kitchen blends functionality with minimalist design, featuring sleek stainless steel appliances that pop against the light cabinetry.
I love how the large window by the sink brings in tons of natural light, enhancing the room’s airy feel. The dark wood flooring adds warmth and creates a striking contrast to the kitchen’s clean, contemporary lines.
Sunlit Corner with Floor-to-Ceiling Windows

This room is beautifully illuminated by floor-to-ceiling windows that offer an unobstructed view of the outdoors. I appreciate the clean lines and neutral tones that enhance the serene atmosphere. The wooden trim around the windows adds a warm touch, perfectly complementing the modern aesthetic.
Luxurious Bathroom Highlighting a Freestanding Tub
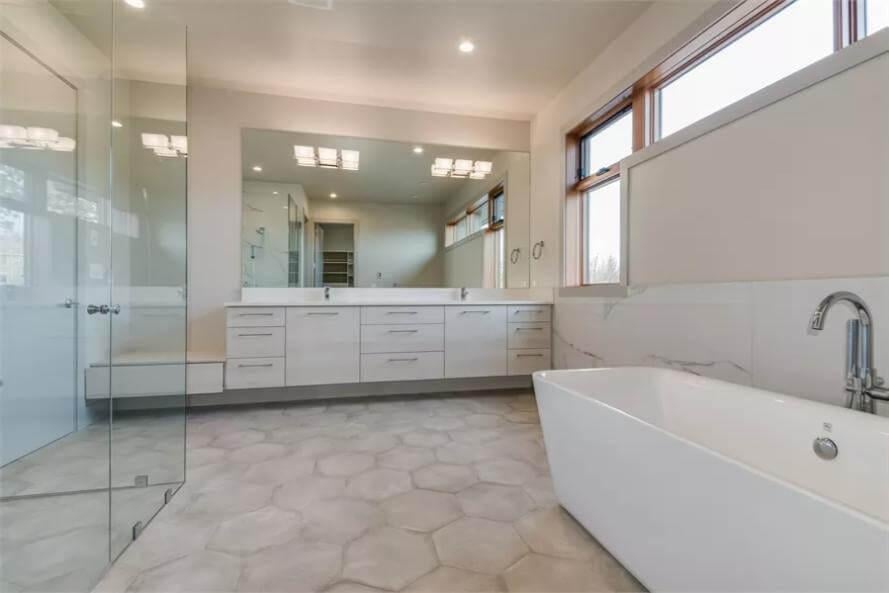
This bathroom showcases a sleek, modern design with a breathtaking freestanding tub as the centerpiece. I love how the hexagonal floor tiles add subtle texture, while the expansive vanity mirrors amplify the space’s brightness.
The warm wooden window frames introduce a touch of nature, perfectly balancing the room’s clean lines and minimalist aesthetics.
You Have to See This Spacious Shower with Textured Tile
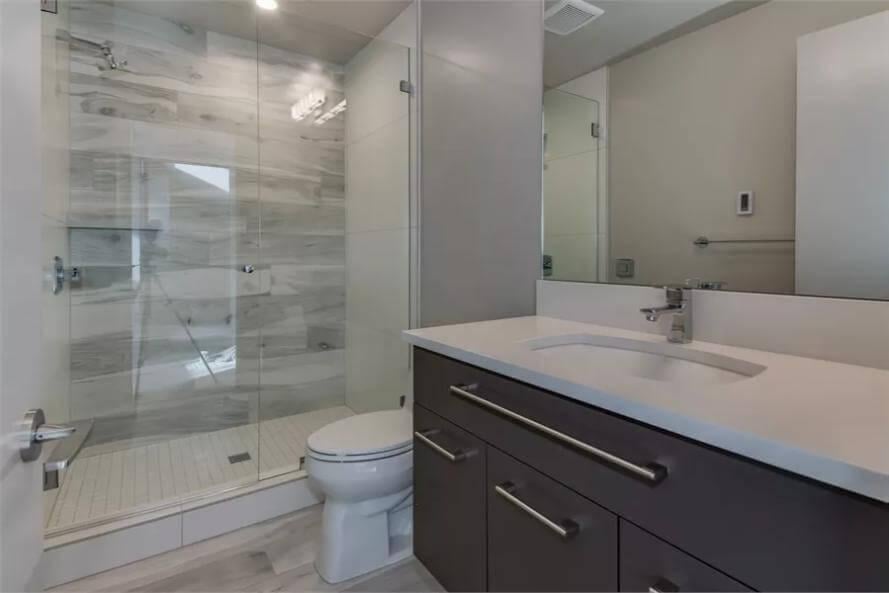
This bathroom showcases a modern shower enclosed with glass, featuring beautiful textured tiles that add depth and character.
The glossy vanity with clean lines complements the minimalist design, offering ample storage space. I love how the overall neutral palette enhances the room’s contemporary feel, making it both functional and stylish.
Simple Laundry Room With Snug Cabinetry and a Linear Window
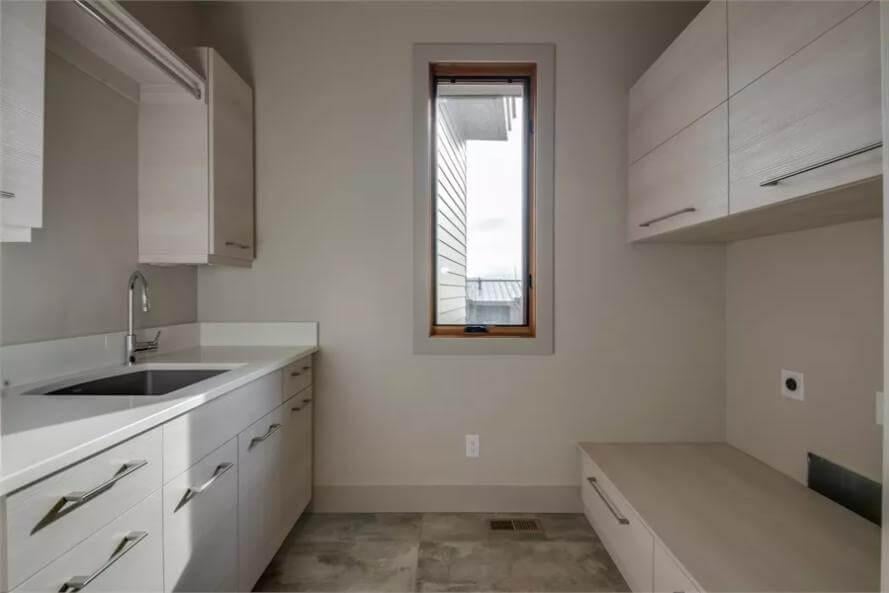
This laundry room exudes simplicity with its clean lines and efficient layout, highlighted by streamlined cabinetry.
I love how the tall, narrow window brings in just enough natural light and adds an interesting design element. The neutral palette and subtle floor tiling complete this space, making it both functional and visually appealing.
Expansive Garage with Frosted Glass Doors Enhancing Light and Privacy
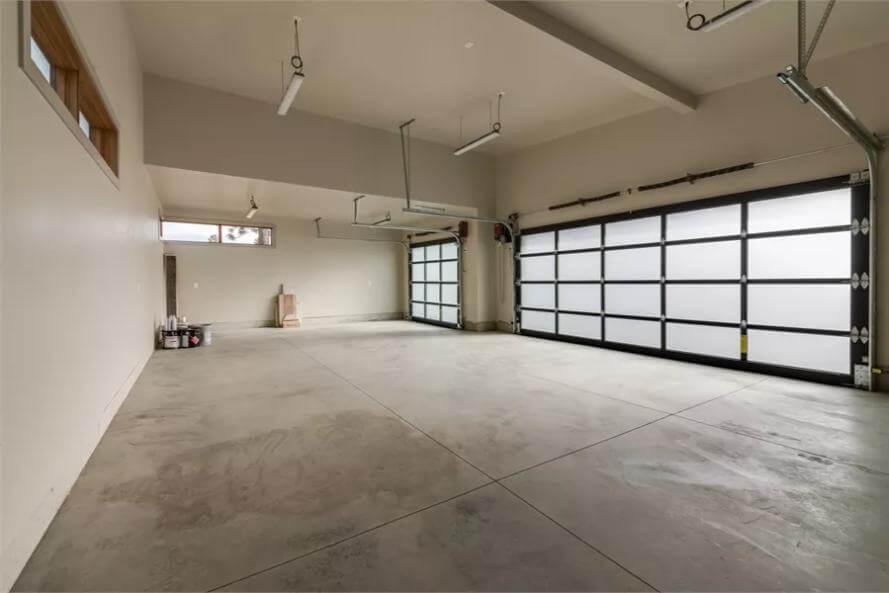
This spacious garage impresses with its wide, frosted glass doors that flood the area with natural light while still maintaining privacy.
I appreciate the neutral tones and minimalist design, creating a clean and versatile space ready for any projects or storage needs. The polished concrete floor adds a modern touch, complementing the sleek industrial ceiling lights.
Noticing the Contemporary Lines and Frosted Glass Garage Doors
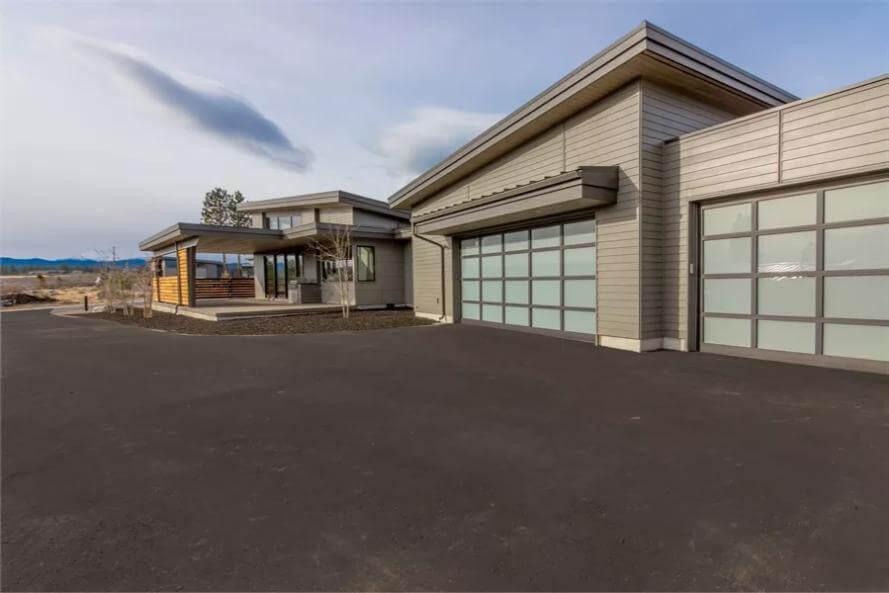
This home’s exterior boasts sleek contemporary lines and an impressive array of frosted glass garage doors that add both style and privacy.
I love the subtle use of horizontal siding that complements the modern aesthetic, blending seamlessly with the clean, angular rooflines. The generous driveway and understated landscaping emphasize the home’s minimalist charm.
Wow, Notice the Striking Angles and the Expansive Open-Air Terrace
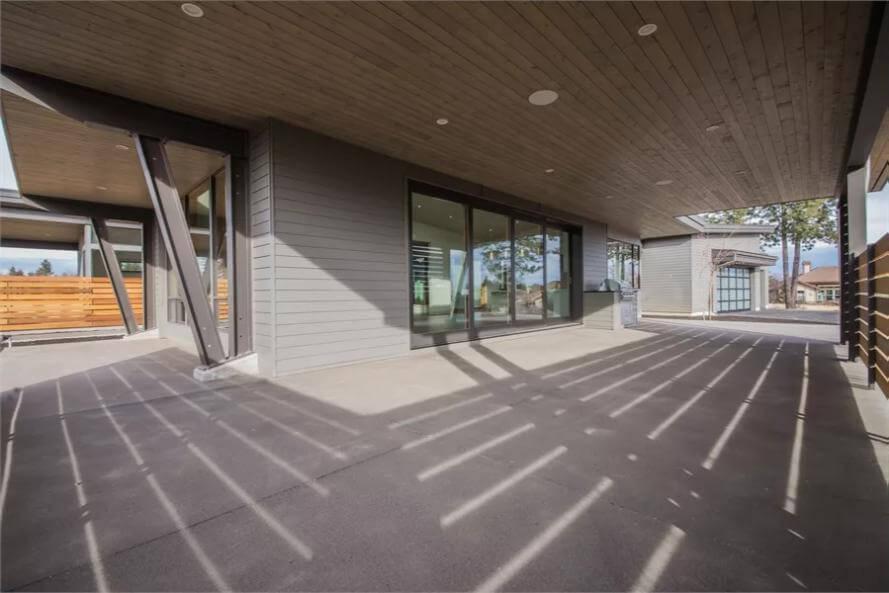
This outdoor space highlights a modern design with sharply angled rooflines and clean horizontal siding. I love how the wooden ceiling creates warmth, contrasting beautifully with the sleek gray exterior.
The large sliding glass doors seamlessly connect the space to the indoors, making it perfect for entertaining or relaxing in the open air.
Explore This Contemporary Patio with Snug Overhang and Wood Accents
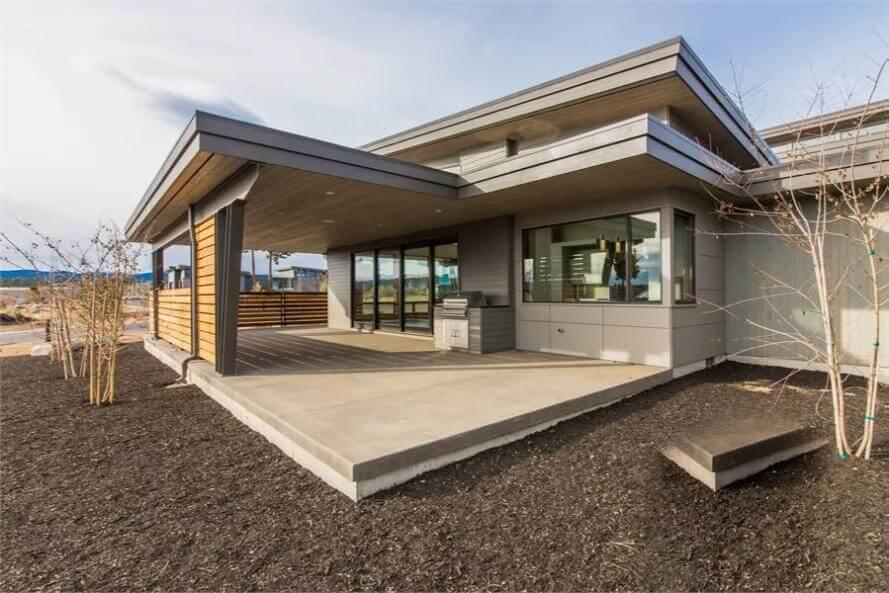
This outdoor space features a contemporary design with a striking overhang, providing ample shade and style. I love how the horizontal wood slats add warmth and texture, contrasting beautifully with the smooth concrete and clean lines.
The open layout and surrounding natural elements create a seamless blend between indoor and outdoor living, perfect for entertaining or relaxation.
Source: The House Designers – Plan 3072




