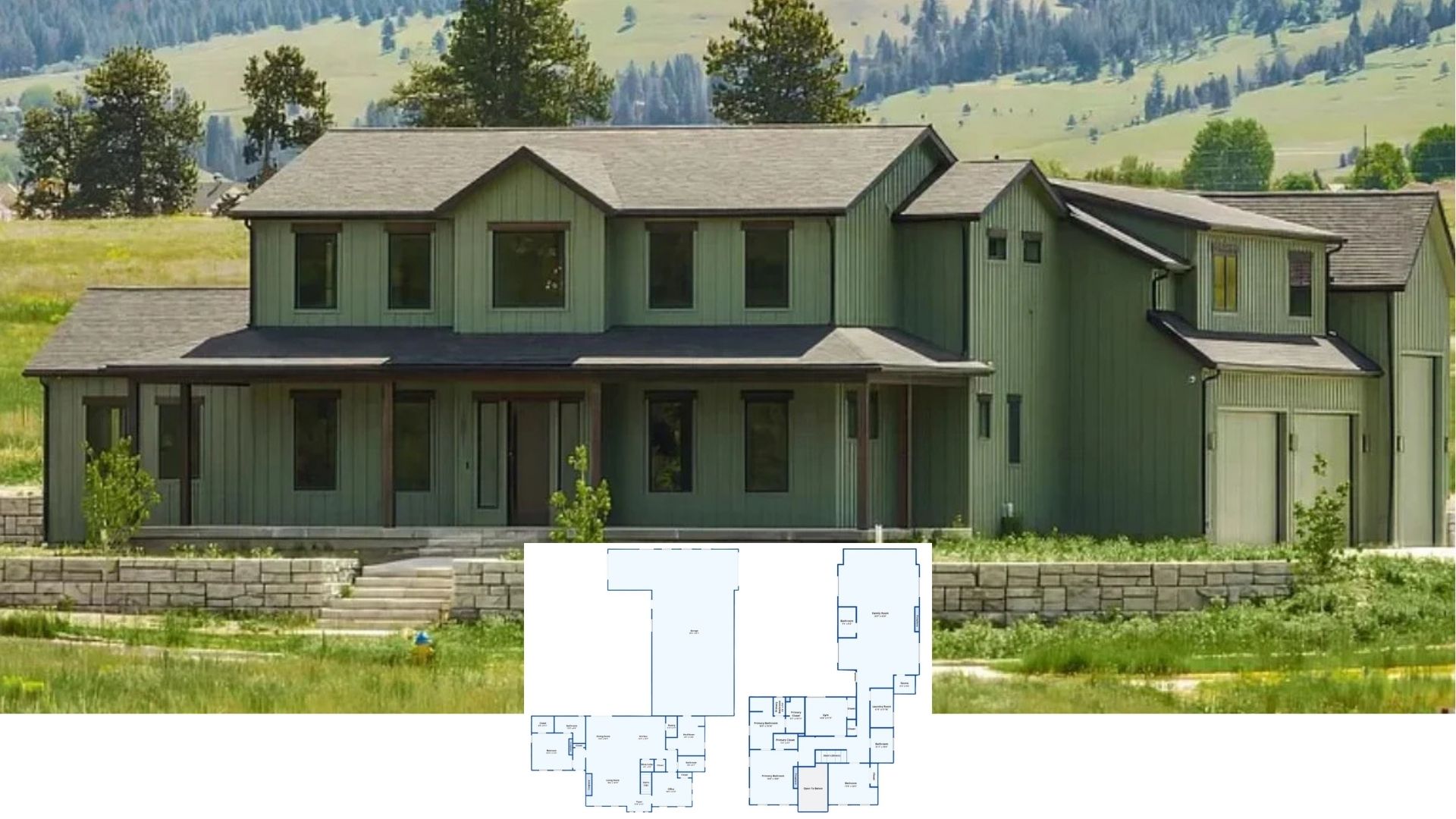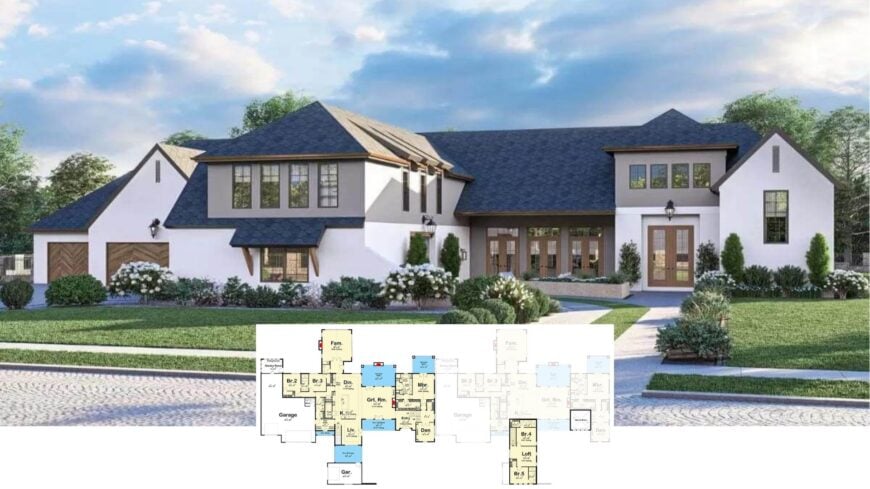
Welcome to this stunning 4,990 sq. ft., two-story contemporary Craftsman masterpiece, offering five bedrooms and five-and-a-half bathrooms. This home seamlessly marries contemporary design with Craftsman charm, featuring a striking white facade accentuated by natural wood details.
I love how the thoughtfully landscaped front yard enhances its curb appeal, setting the stage for a warm and inviting entrance. Additionally, it includes a four-car garage, providing ample space for vehicles and storage.
Check Out the Symmetrical Windows Framing This Contemporary Craftsman Exterior
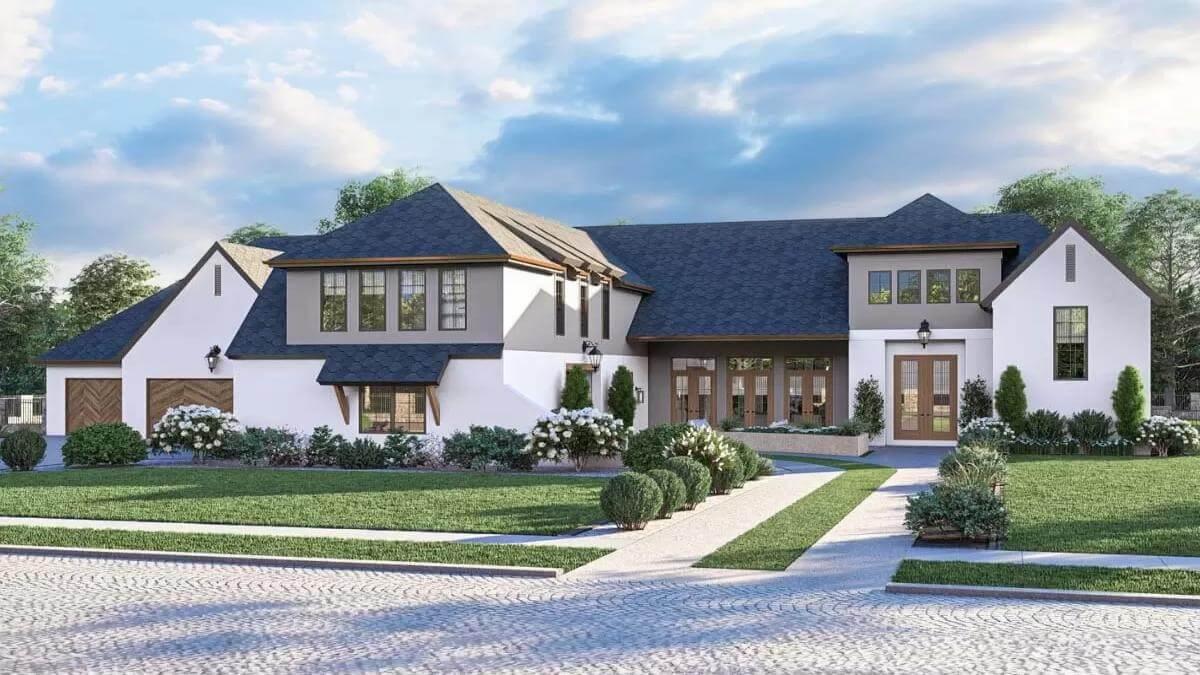
It’s an innovative interpretation of the classic Craftsman style, marked by its clean lines, symmetrical windows, and the soothing blend of natural materials. The design effortlessly captures a sense of warmth and harmony, providing a comfortable oasis that balances aesthetic appeal with functional living.
Explore This Spacious Layout With a Convenient Kitchen and Family Room Connection
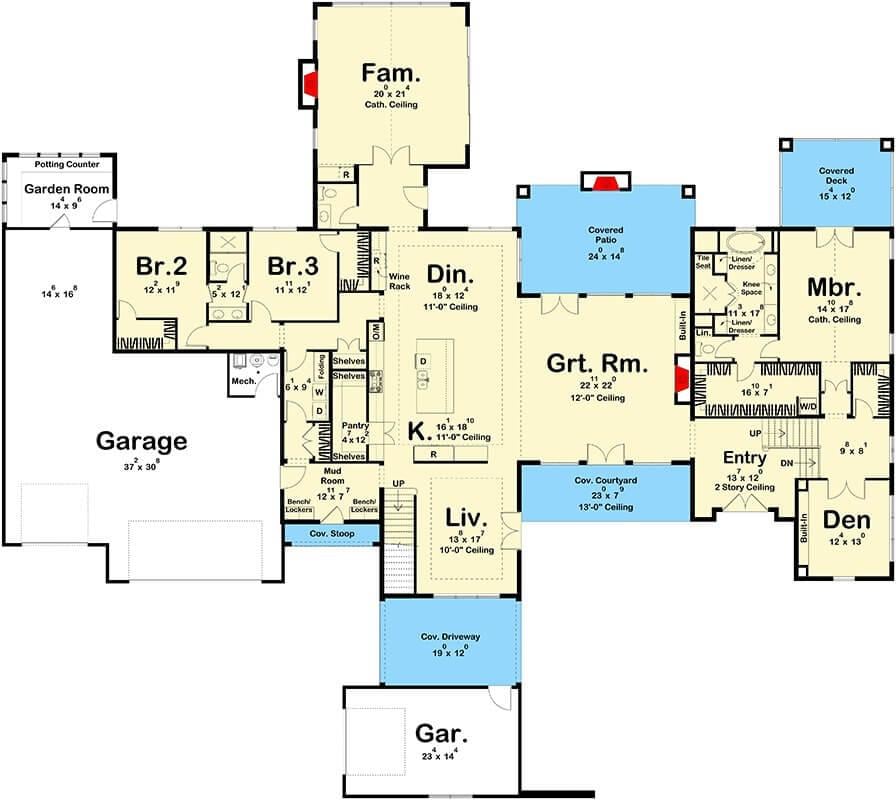
The floor plan reveals a well-thought-out layout with the kitchen centrally positioned, accessible from the dining and family rooms. I love how the great room’s cathedral ceiling opens into a covered patio, creating an indoor-outdoor living experience.
Bedrooms are smartly placed for privacy, while the garage offers plenty of space for vehicles and storage.
Spacious Second Floor with Loft and Two Bedrooms for Extra Comfort
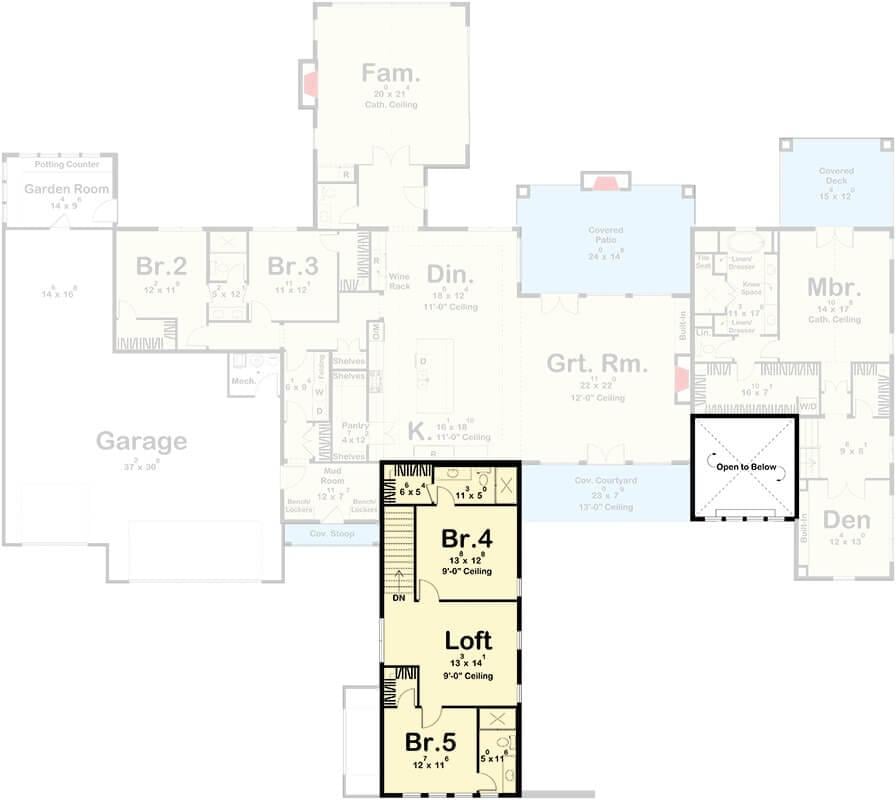
This floor plan highlights a well-designed second floor featuring a generous loft area linking two bedrooms. I appreciate how the loft can transform into a lounge, study, or play area, accommodating various needs. Both bedrooms are spacious, ensuring a balanced and private space ideal for family or guests.
Source: Architectural Designs – Plan 623384DJ
Notice the Contemporary Craftsmanship in This Welcoming Staircase Entry
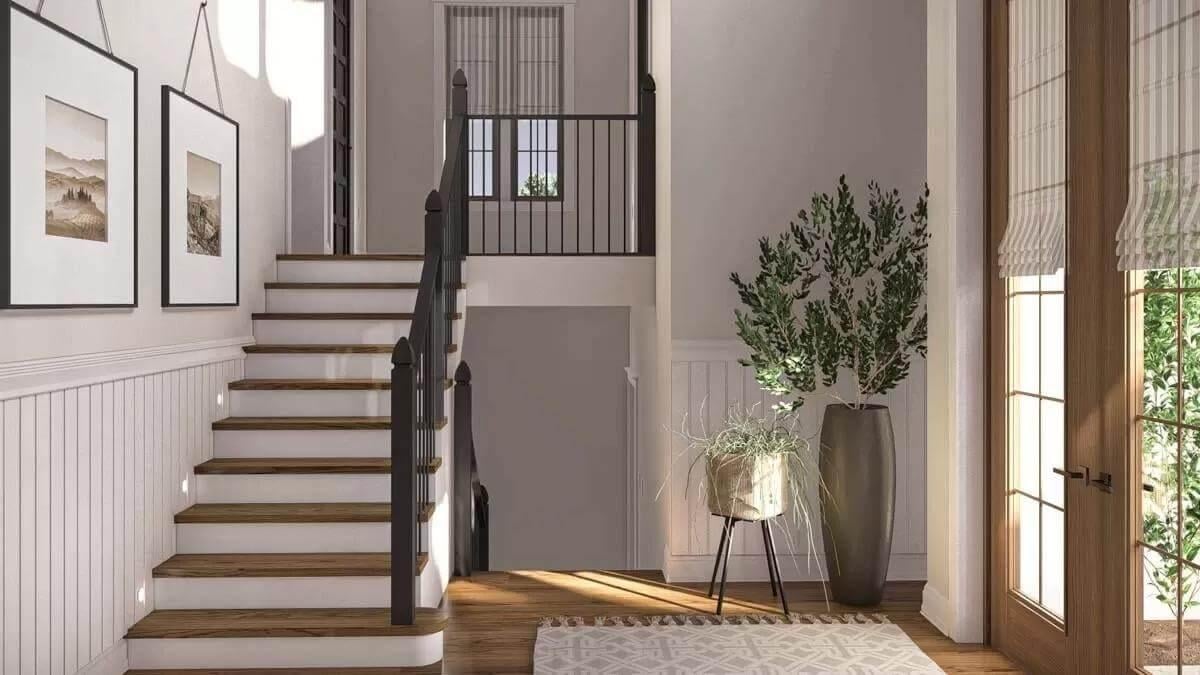
I love how this entryway combines minimalist craftsmanship with classic elements, featuring smooth lines and natural wood tones. The staircase, with its dark railing and wooden steps, is a standout element, perfectly blending style and functionality.
Framed artwork and a simple, stylish plant provide thoughtful décor, enhancing the space’s peaceful ambiance.
Check Out the Polished Built-In Storage in This Relaxing Corner Retreat
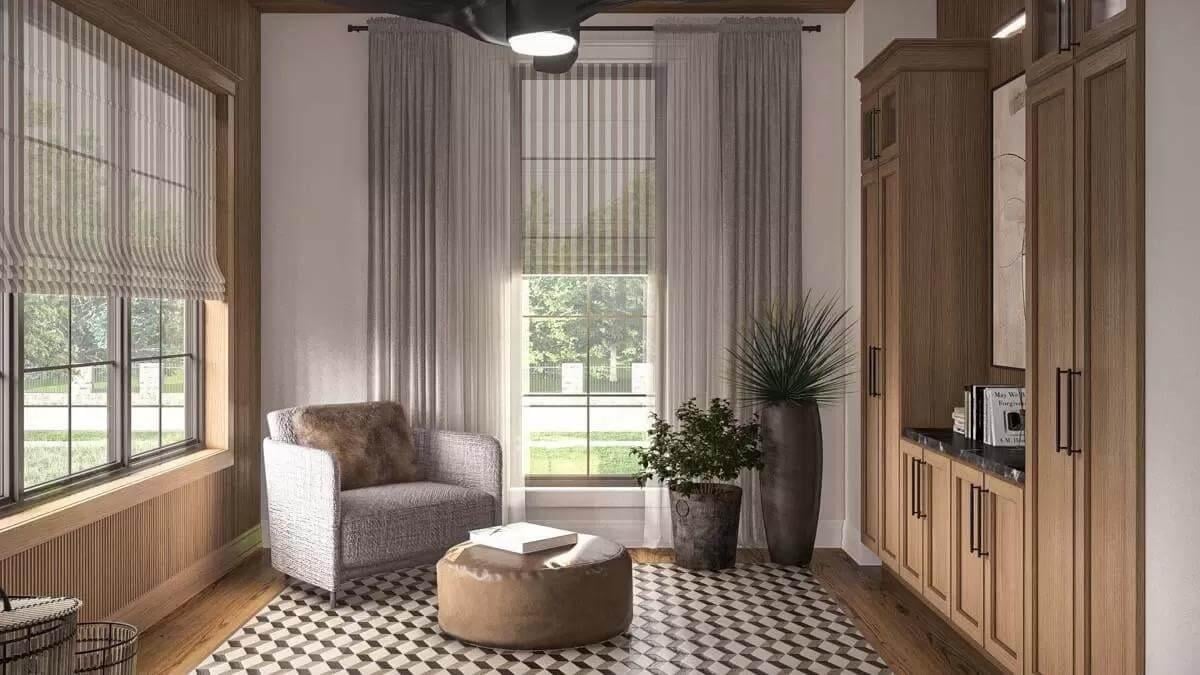
This peaceful nook, adorned with minimalist wooden cabinetry, offers a perfect blend of functionality and style. The soft, natural lighting complements the textured armchair and patterned rug, creating a soothing atmosphere.
I love how the large windows with sheer drapes invite views of the greenery outside, making it an ideal spot to unwind.
You Won’t Believe the Warmth of This Fireplace-Focused Living Room
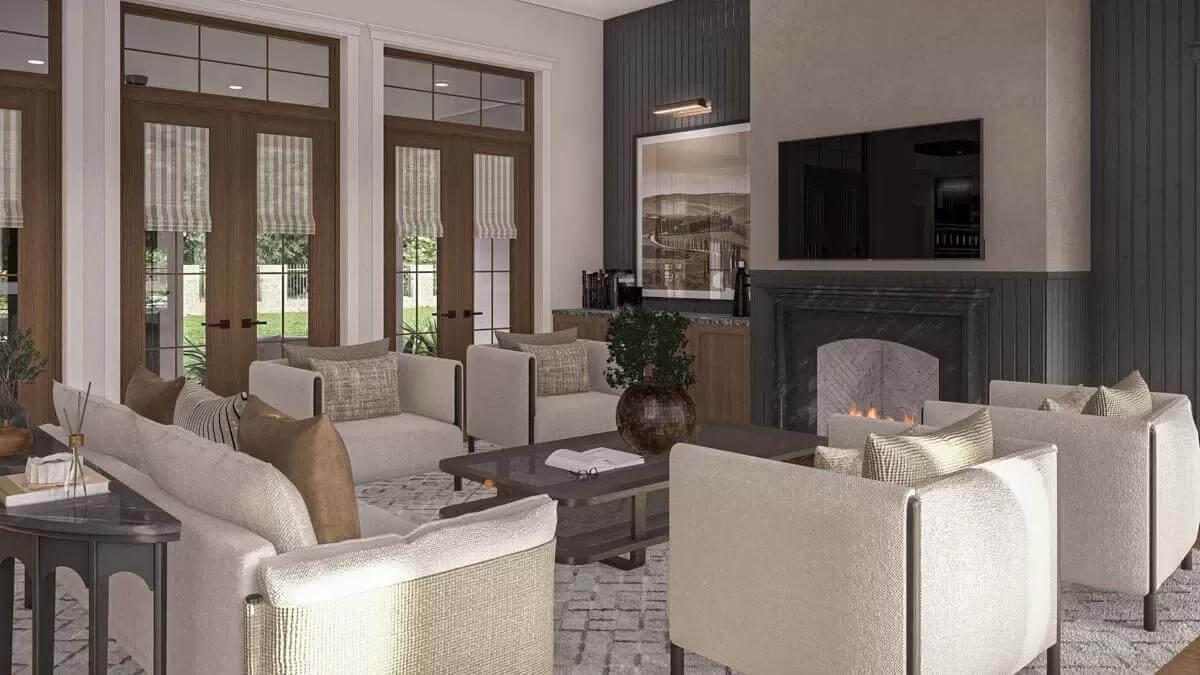
This inviting living area centers around a stylish fireplace, creating a welcoming gathering space for friends and family. I love how the soft, neutral tones of the seating contrast with the dark wood accents and paneling.
The French doors, framed by tailored drapes, flood the room with natural light while offering seamless access to the outdoors.
Check Out the Bold Contrast in This Contemporary Kitchen
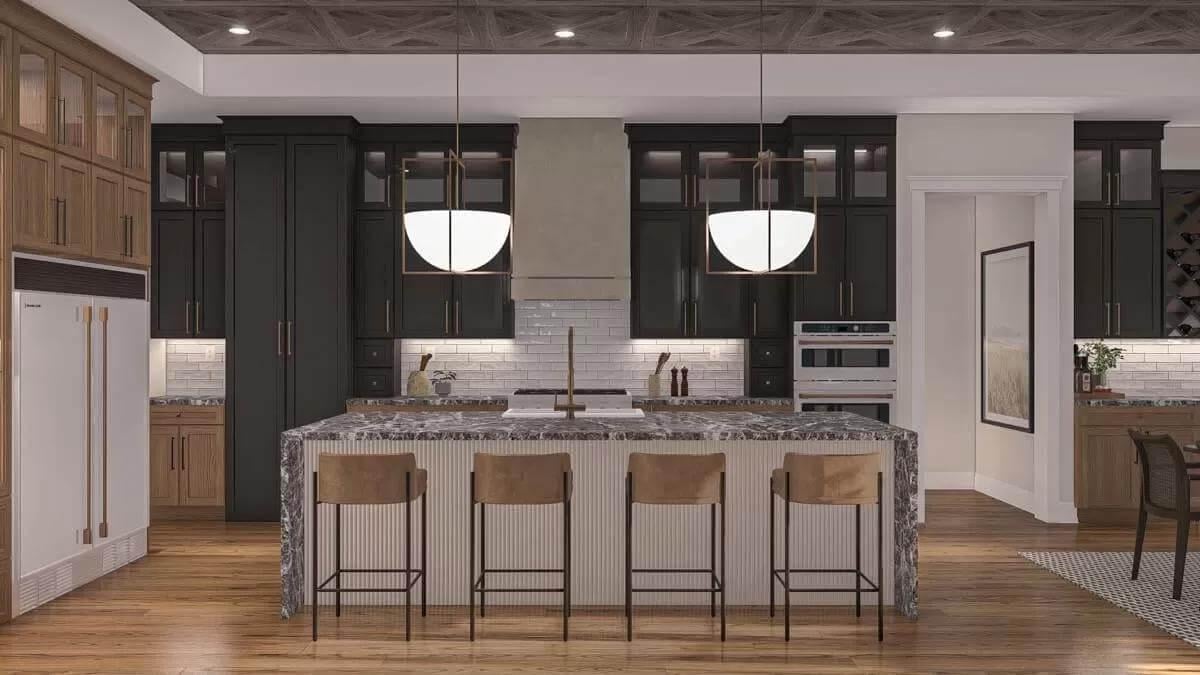
This kitchen effortlessly merges dark cabinetry with light, natural wood tones, creating a striking yet cohesive design. The expansive island, topped with a richly veined countertop, invites casual dining and conversation.
I love the two stylish pendant lights that provide focused yet exquisite illumination, enhancing the kitchen’s innovative aesthetic.
Explore the Striking Marble Island in This Sophisticated Kitchen
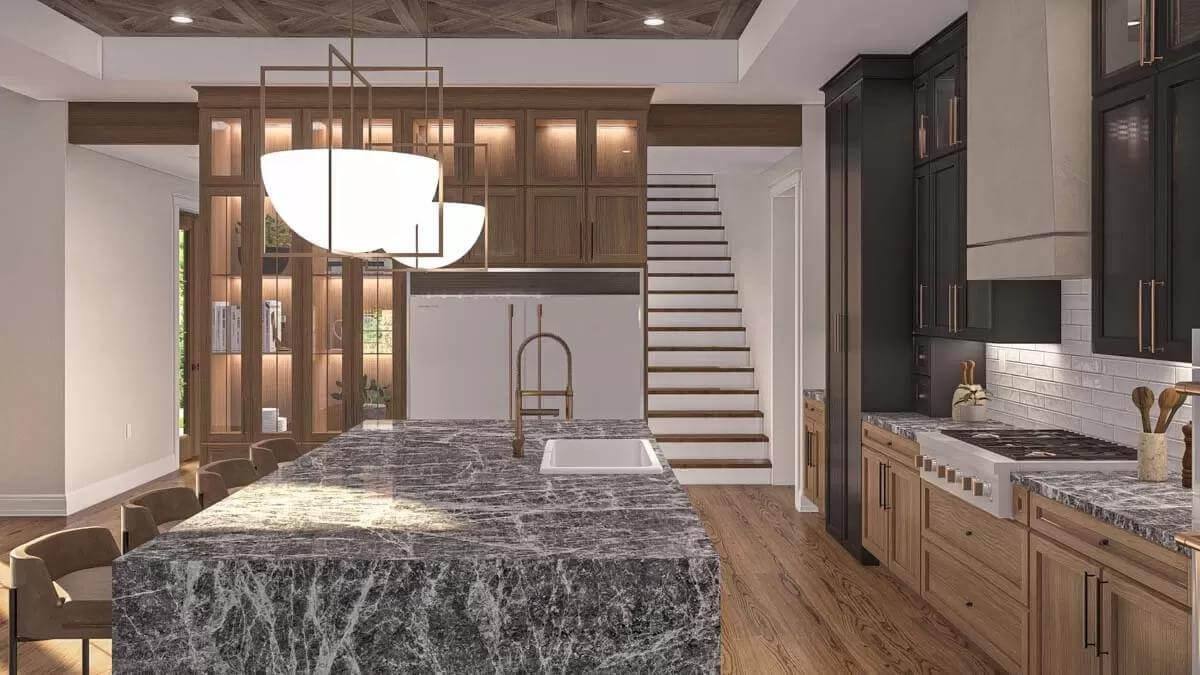
This kitchen combines contemporary design with exquisite craftsmanship, highlighted by a bold marble island that serves as a centerpiece. I love how the warm wood cabinetry contrasts with the glossy countertop, while the fashionable pendant lights add a touch of contemporary refinement.
The open shelving and stairway seamlessly integrate, offering practical storage and architectural interest.
Notice the Statement Lighting Over This Minimalist Dining Set
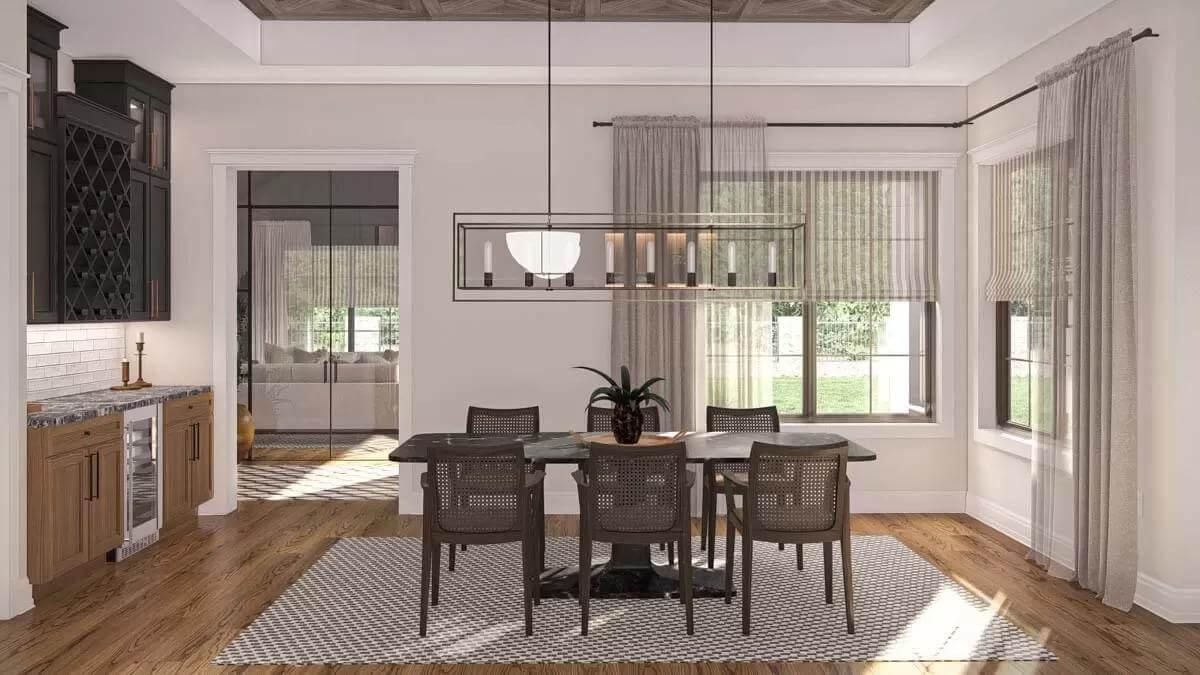
This dining room elegantly combines contemporary and classic styles with a black linear chandelier hanging boldly above the table. The dark cabinetry and wine storage add depth against the light walls, blending aesthetics with practicality.
I appreciate how the sheer drapes filter natural light into the space, creating an unruffled atmosphere ideal for dining.
Explore the Textured Wood Paneling in This Refined Living Area
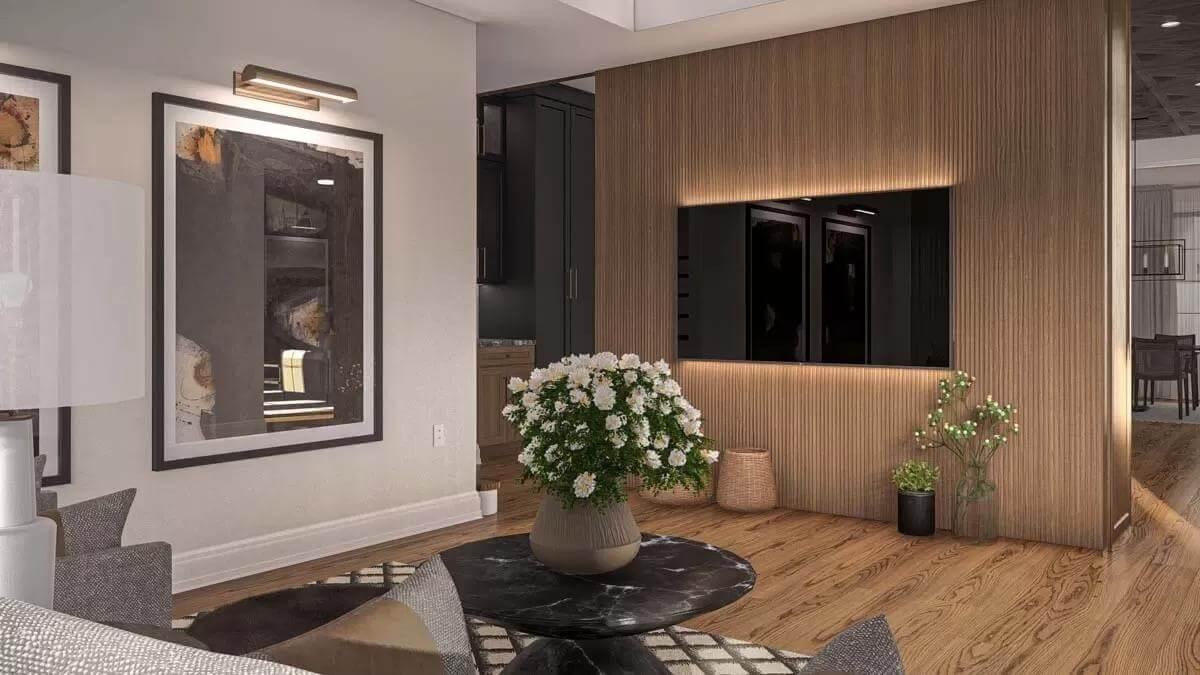
This living space catches the eye with its textured wood paneling, adding warmth and sophistication. The artful integration of ambient lighting highlights the smooth lines and minimalist aesthetic. I love how the large floral arrangement and subtle decor pieces bring life to the space, making it stylish and inviting.
Admire the Calm Tones and Textured Walls in This Innovative Living Room
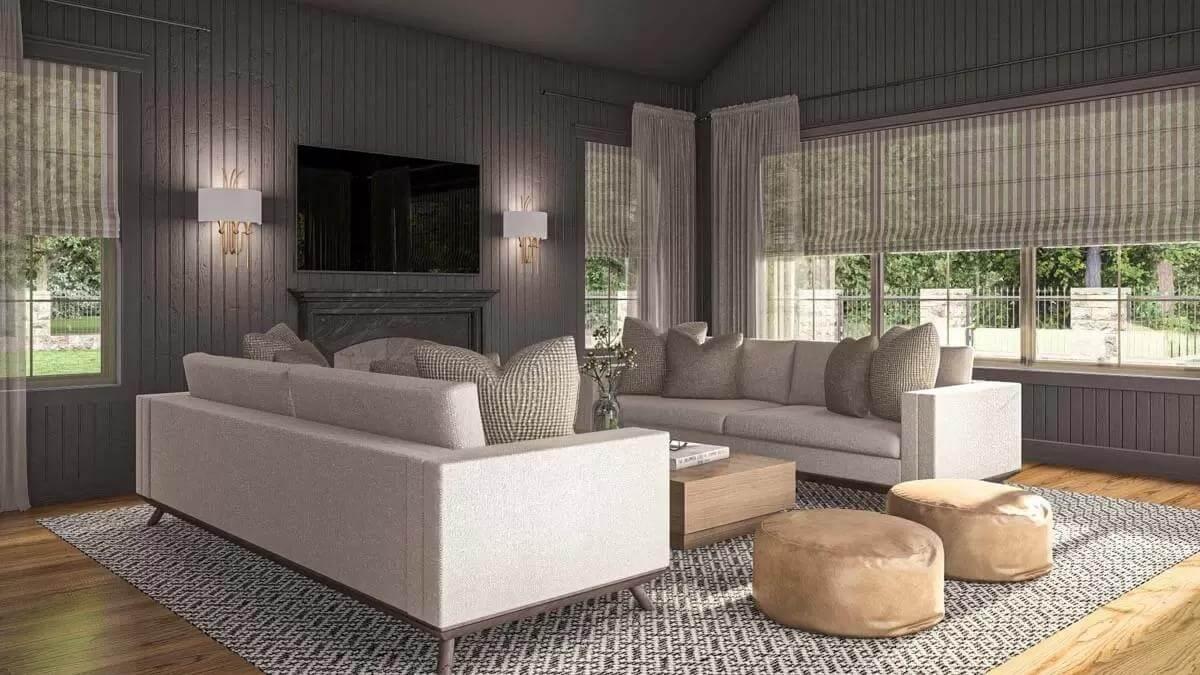
This living room offers a relaxed retreat with its muted color palette and vertical wood paneling, adding depth and texture. I love how the ample windows usher in natural light, enhancing the room’s airy feel without overpowering the neutral decor.
The combination of minimalist sofas, a modest fireplace, and polished lighting fixtures creates a balanced and inviting ambiance.
You Can’t Miss the Clean Symmetry in This Calm Bedroom Retreat
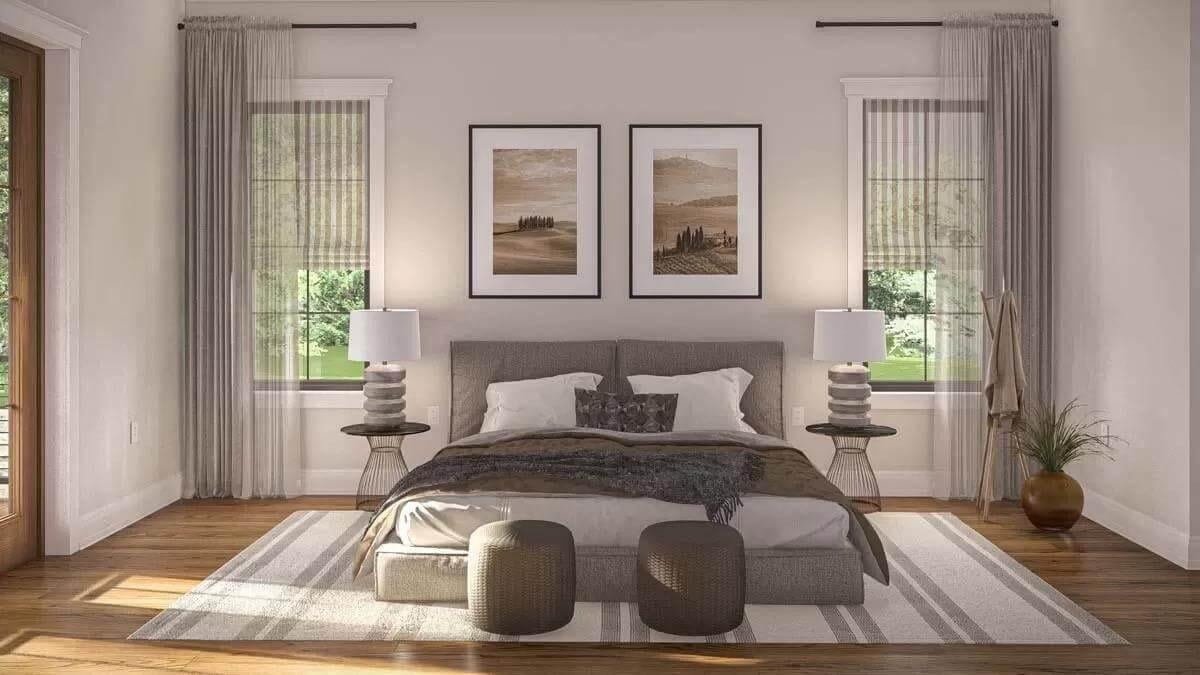
This bedroom strikes a perfect balance with its symmetrical design, featuring matching windows framing the bed and artwork above. The neutral palette of the upholstered bed and harmonious decor, including soft gray drapes and chic lamps, creates a calm atmosphere.
I love how the textured ottomans at the foot of the bed add visual interest without overwhelming the space.
Wow, Look at the Freestanding Tub Perfectly Framed by That Arch

This bathroom exudes sophistication with its freestanding tub, beautifully framed by an arched niche and large window. The checkerboard floor tiles add a classic touch, contrasting with the room’s contemporary wood cabinetry and ornate brass faucets.
I love how the soft natural light filters through the striped blinds, creating an undisturbed, spa-like oasis.
Sunlit Corner with Rustic Charm and Built-In Seating

This room captures a rustic beauty with its wooden bench seating stretching beneath large windows. I love how the striped shades softly filter in natural light, making it an ideal spot to relax with a book. The earthy tones and lush potted plants add a touch of nature, enhancing the peaceful ambiance of this pleasant corner.
Notice the Graceful Symmetry of These French Doors

This home captures attention with its symmetrical facade and beautifully framed French doors. I love how the combination of dark slate roofing and warm wood trim adds a refined contrast to the pristine white exterior. The neatly manicured garden complements the entrance, enhancing the home’s stately charm.
Take a Look at the Distinctive Chevron Garage Doors on This Contemporary Home

This home’s facade skillfully blends innovative touches with a classic design, highlighted by the unique chevron-patterned garage doors. The crisp white exterior contrasts beautifully with the warm, shingled roof, creating a harmonious look.
Thoughtful landscaping around the driveway adds a touch of greenery, enhancing the home’s visual appeal.
Wow, Check Out These Angular Rooflines and Wooden Accents!

This home presents a unique architectural blend with its angular rooflines and seamless integration of wood accents against a cool gray facade. The French doors lead to an inviting outdoor space, providing a pleasant transition between indoor and outdoor living.
Thoughtful landscaping enhances the aesthetic, bringing a lush, natural element to the refined, innovative design.
Admire the Stately Stone Fence Framing This Contemporary Country Home

This home’s exterior blends innovative country elements with clean, crisp lines and a striking white facade. The stone fence adds a touch of rustic grace while providing an inviting frame around the lush green yard.
I love how the expansive windows and twin chimneys create a balanced look, enhancing the home’s impressive presence against the sky.





