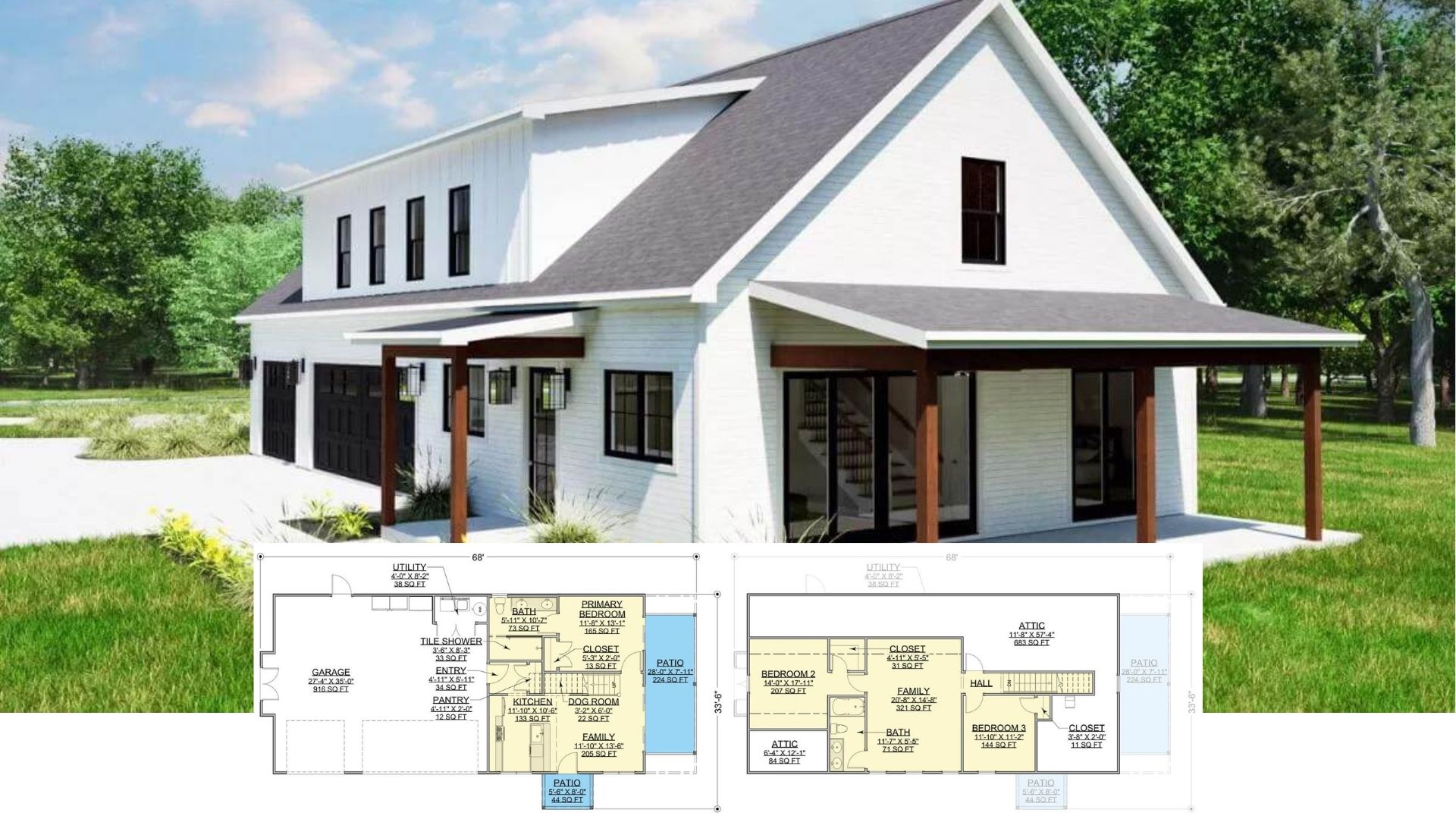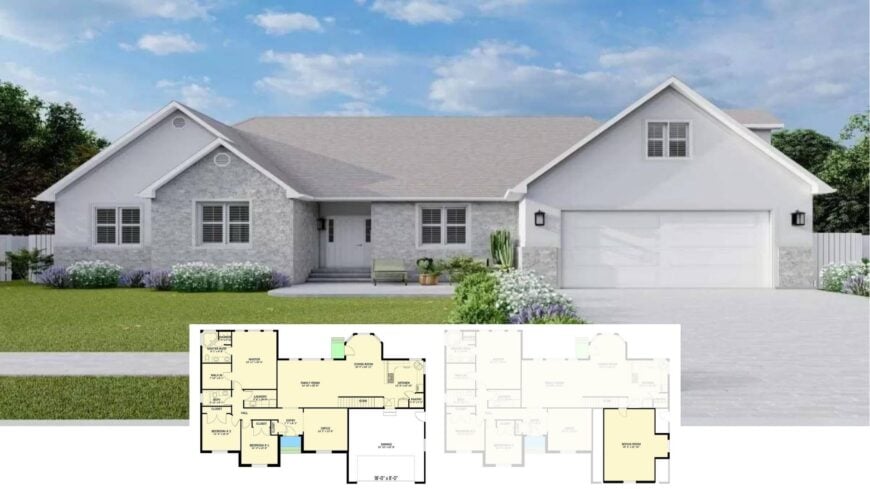
Nestled in a beautiful setting, this 2,542 square feet modern ranch effortlessly combines comfort with contemporary style. Featuring three bedrooms and two bathrooms, this home is designed with both aesthetics and functionality in mind.
I love how the exterior, with its clean lines and neutral tones, sets a calming tone that flows throughout the entire property.
Look at the Clean Lines and Neutral Tones of This Contemporary Ranch Exterior
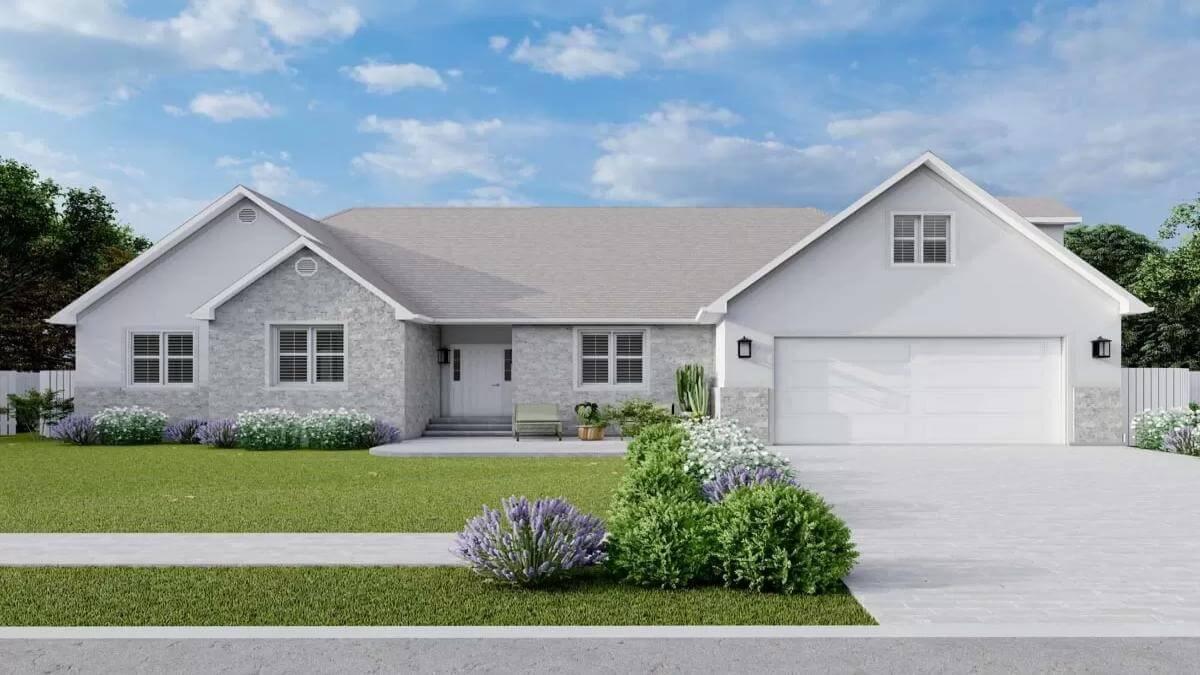
This home expertly embraces the modern ranch style, characterized by its open layout and connection to nature, highlighted by the use of stone and stucco materials.
The facade’s symmetry and thoughtfully trimmed landscaping add a touch of elegance, while elements like the large garage blend practicality with sophisticated design. Let’s dive deeper into the seamless integration of functional spaces within this home’s floor plan.
A Contemporary Layout with a Versatile Office and Spacious Family Room
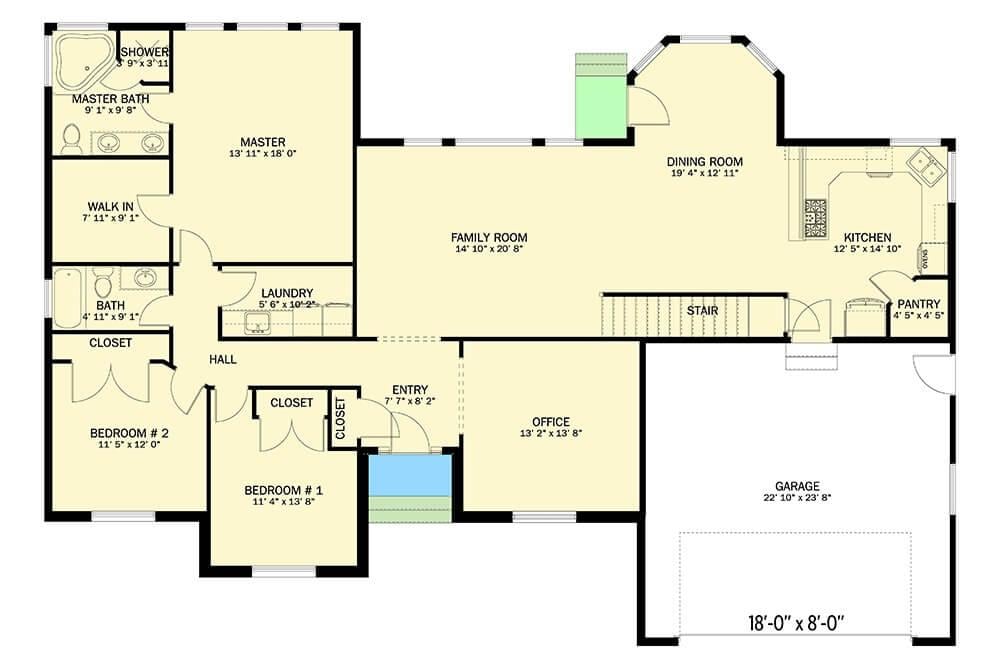
This floor plan reveals a thoughtfully organized space with a focus on openness and functionality. The family room serves as the central hub, seamlessly connecting to a bright dining room and a well-equipped kitchen. I can’t help but appreciate the inclusion of a dedicated office, offering a flexible space for work or study.
Wow, Check Out the Versatility of This Bonus Room
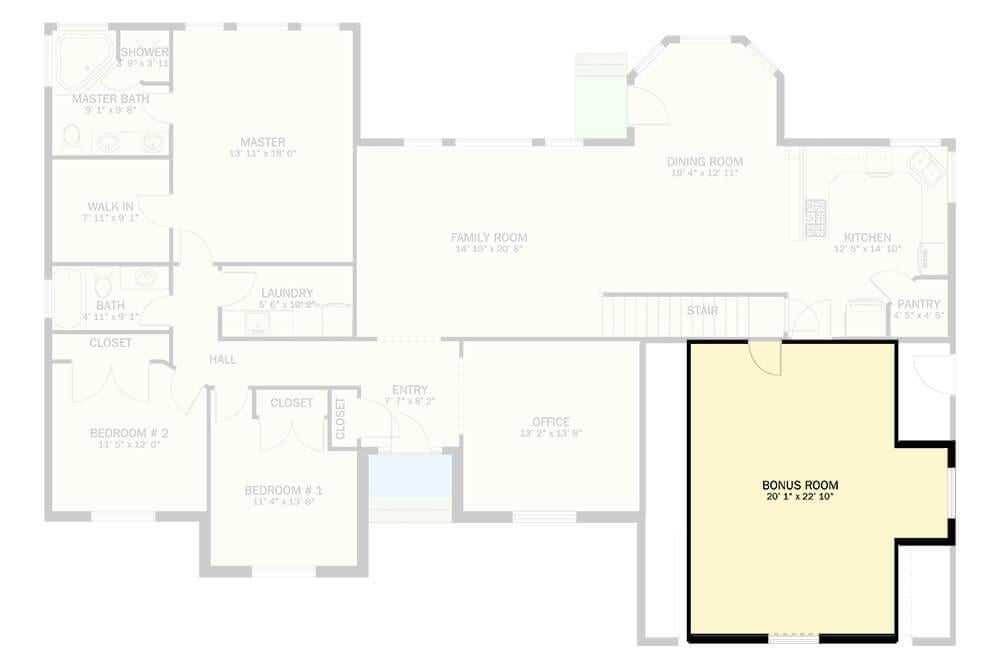
This floor plan effectively balances private and shared spaces, with the family room at its heart offering seamless access to dining and kitchen areas.
I love how the master suite enjoys a private corner, complete with a walk-in closet and luxurious bath. The addition of a bonus room provides endless possibilities, from a home theater to a fitness area.
Source: Architectural Designs – Plan 61514UT
Appreciate the Neat Landscaping That Frames This Contemporary Exterior
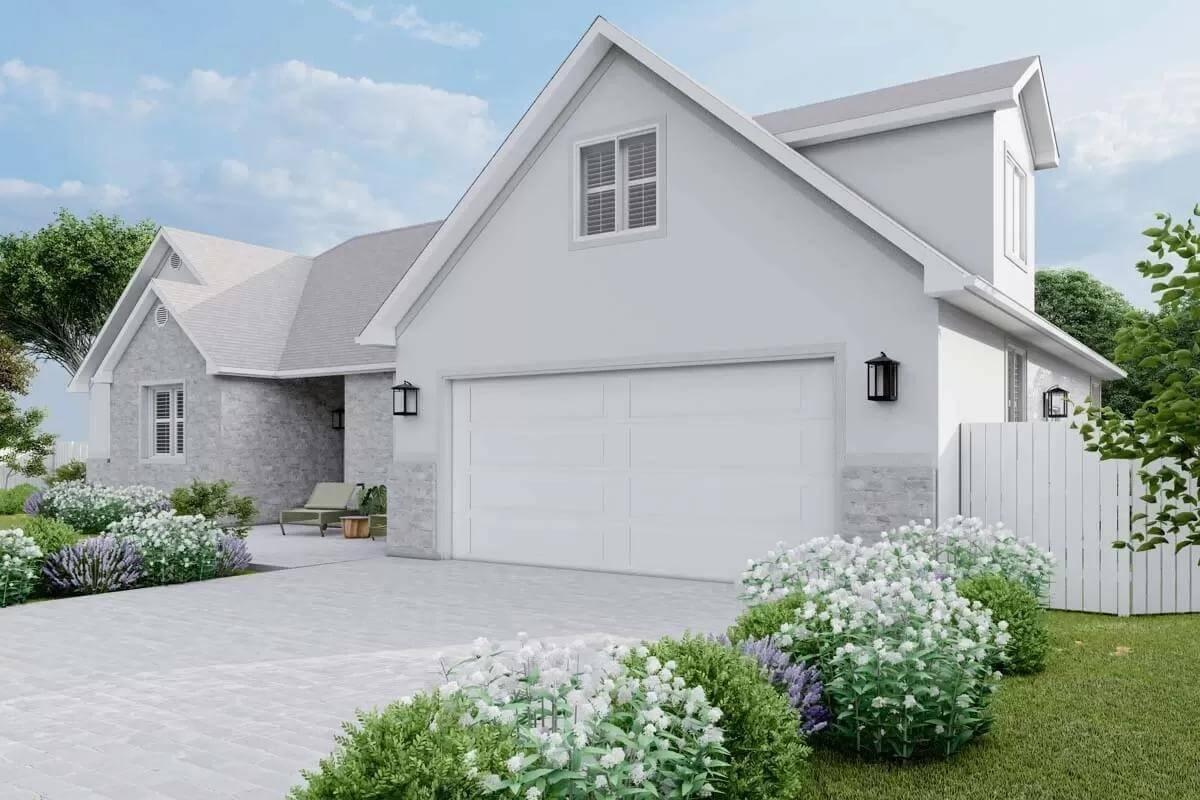
This contemporary home features a crisp white facade with a combination of siding and brick, creating a clean and refreshing look. I like how the attached garage integrates seamlessly, providing both convenience and style.
The surrounding landscaping, with its lush greenery and blooming flowers, adds a soft and welcoming touch to the modern design.
Look at the Inviting Backyard Patio Setup
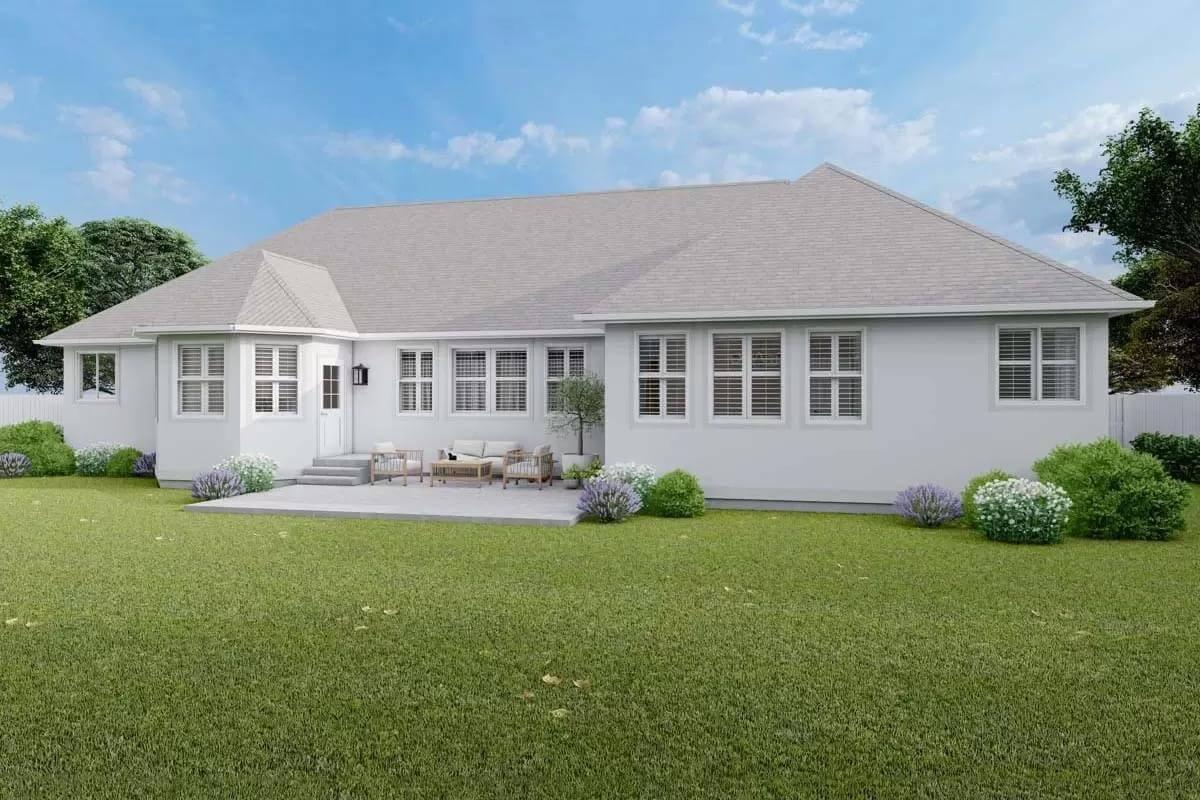
The back of this modern ranch-style home strikes a balance between functionality and elegance, featuring a cozy patio area that’s perfect for outdoor lounging.
I love how the clean, white facade is punctuated by numerous windows, inviting natural light to flood the interior spaces. The simple landscaping design enhances the home’s sleek lines, offering a peaceful backdrop for relaxation.
Loving the Playful Use of Geometric Patterns and Soft Furnishings Here
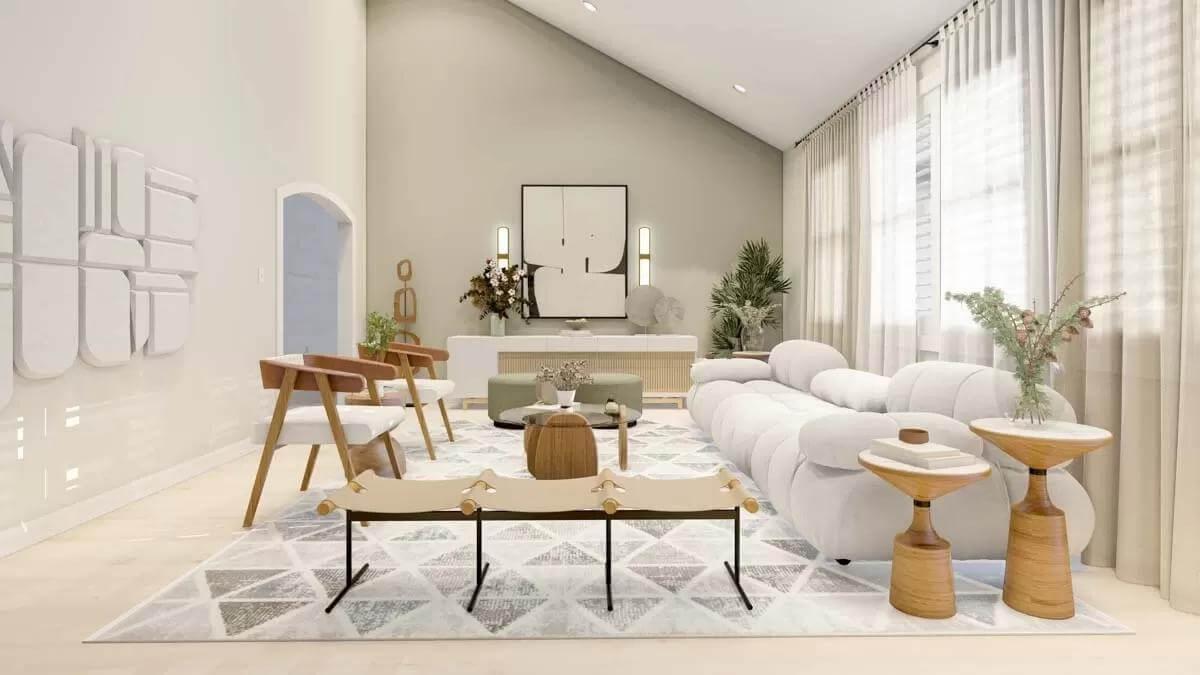
This living room combines modern minimalism with whimsical touches, featuring geometric patterns on both the rug and the wall art. The cloud-like curves of the sofa contrast beautifully with the angular chairs, creating a visual balance.
I admire the use of soft, neutral tones which keeps the space inviting and serene, while the tall windows flood the room with natural light.
Bright Breakfast Nook with a Stylish Round Table and Soft Window Treatments
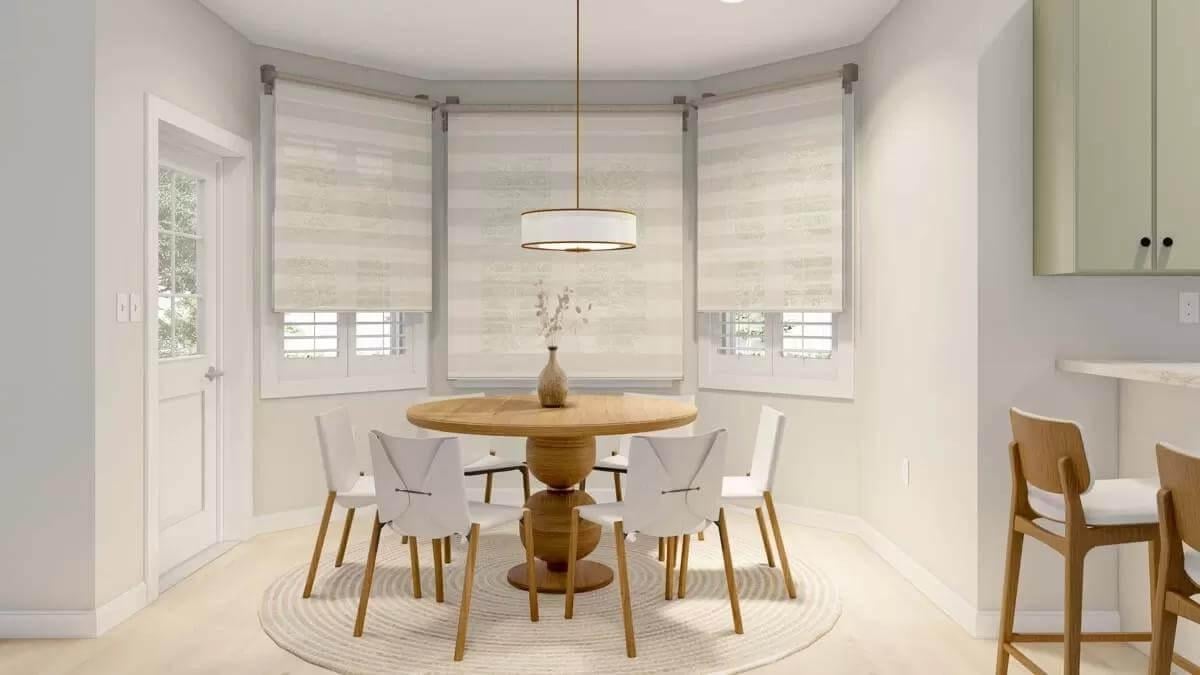
This breakfast nook invites you in with its round wooden table, perfectly centered under a minimalist pendant light. The soft, neutral window treatments add a gentle touch, allowing natural light to enhance the calm, soothing ambiance. I admire how the modern chairs and circular rug create a cohesive, stylish space for casual dining.
The Pendant Lights in This Kitchen Steal the Show
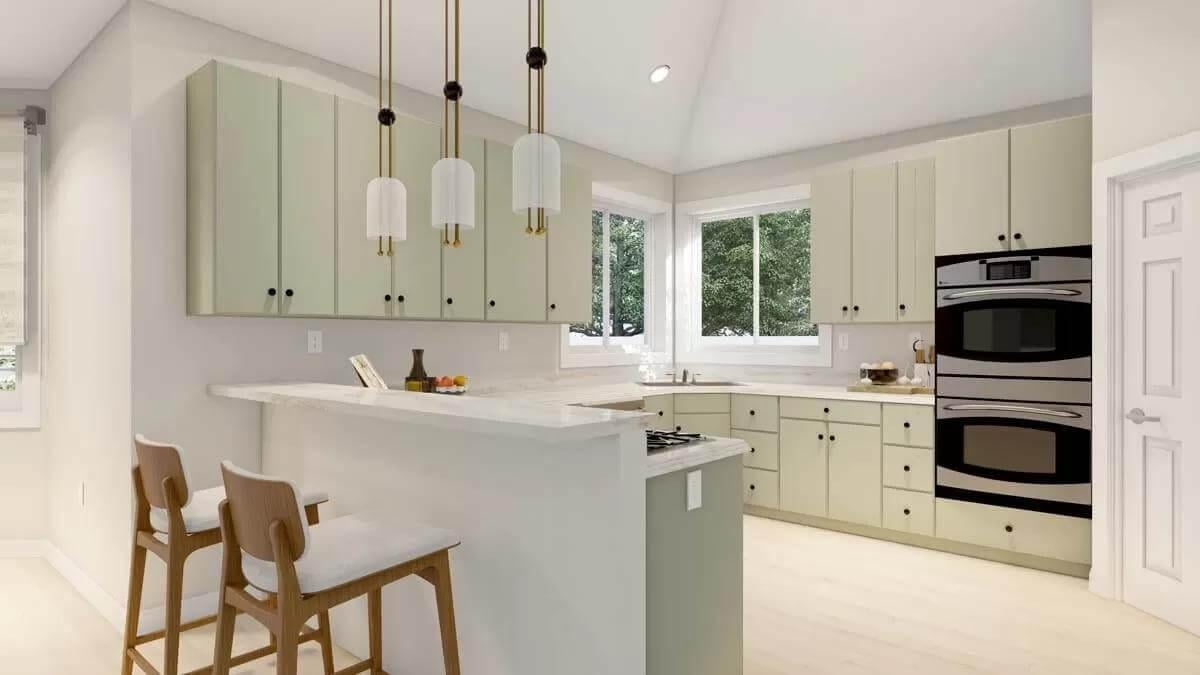
This kitchen harmonizes modern functionality with a touch of elegance, highlighted by the striking pendant lights above the breakfast bar.
The cabinetry in soft sage adds a gentle pop of color, contrasting beautifully with the crisp white countertops. I love how the large windows invite natural light, making the space feel bright and inviting.
Feel the Calm in This Minimalist Bedroom With Geometric Wall Art

This bedroom exudes tranquility with its soft color palette and minimalist design. The geometric wall art makes a subtle statement, adding an element of modernity without overwhelming the space. I love how the floor-to-ceiling curtains softly diffuse the natural light, creating a peaceful, restful atmosphere.
Source: Architectural Designs – Plan 61514UT





