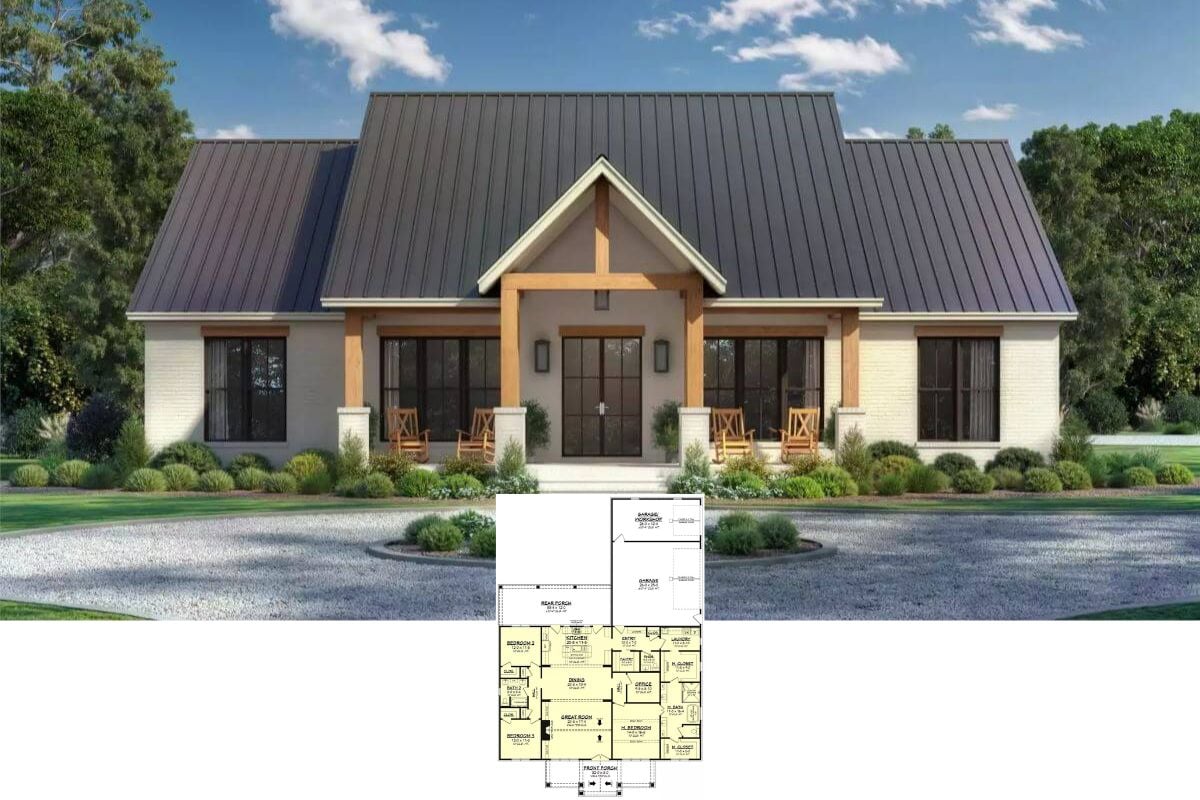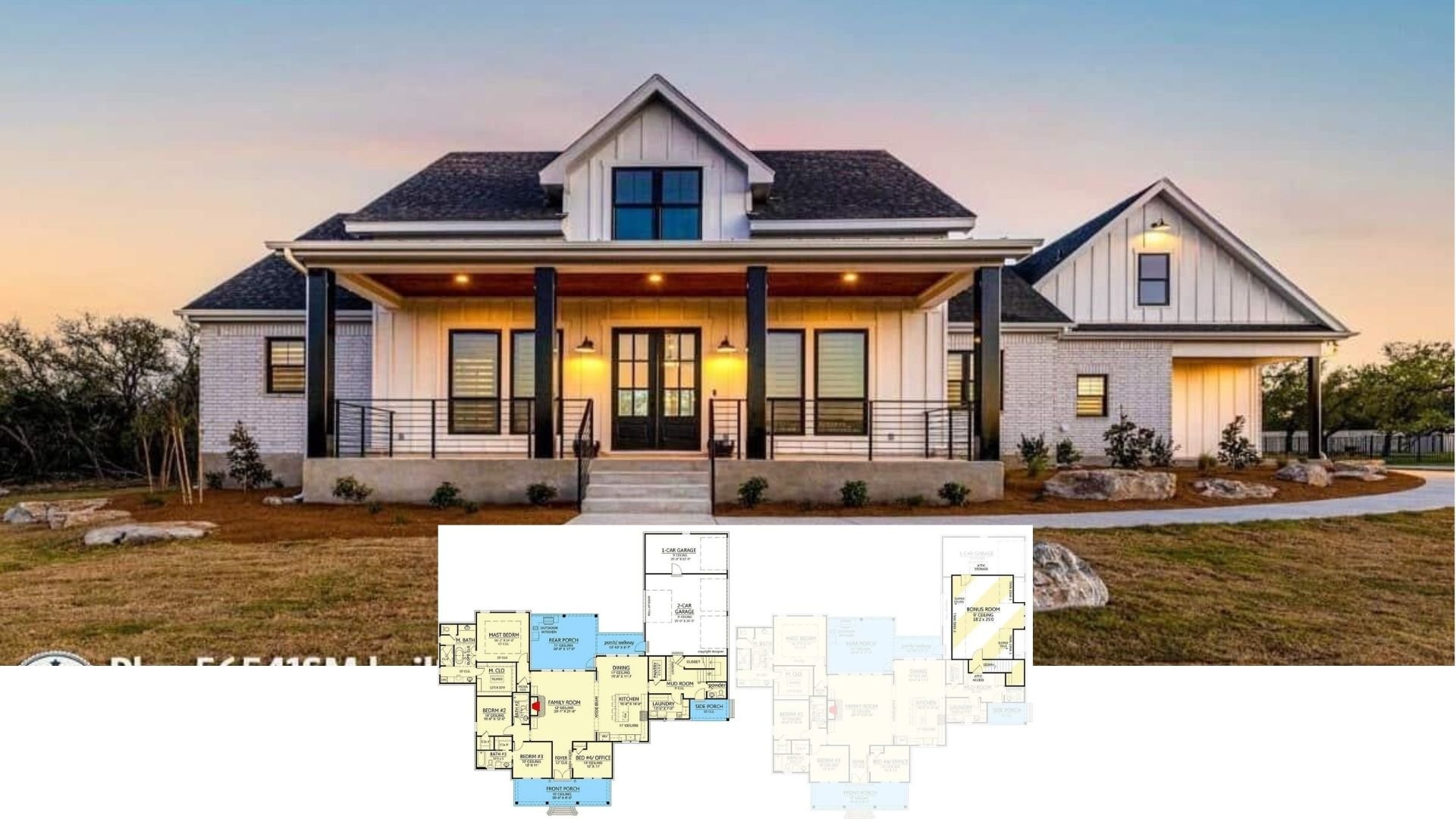
Specifications
- Sq. Ft.: 2,107
- Bedrooms: 4
- Bathrooms: 3
- Stories: 1
- Garage: 2
Main Level Floor Plan

Front-Left View

Front-Right View

Rear View

Entry Porch

Foyer

Living Room

Dining Room

Kitchen

Rear Elevation

Details
White clapboard siding, front-facing gables, and an inviting front porch supported by brick base pillars embellish this 4-bedroom Southern home.
Both the garage and the entry porch lead into a formal foyer flanked by three secondary bedrooms and a convenient laundry room. Two bedrooms share a 4-fixture hall bath while the other bedroom enjoys an ensuite full bathroom.
The living room, dining area, and kitchen are open to each other at the back of the home. A tray ceiling and fireplace highlight the living room while a rear door extends the dining space onto a covered porch. The kitchen features a roomy pantry and a large island with casual seating.
The primary bedroom is privately tucked on the home’s rear offering a peaceful retreat. It has a well-appointed ensuite equipped with his and her vanities, a soaking tub, a separate shower, and a large walk-in closet.
Pin It!

Architectural Designs Plan 52273WM






