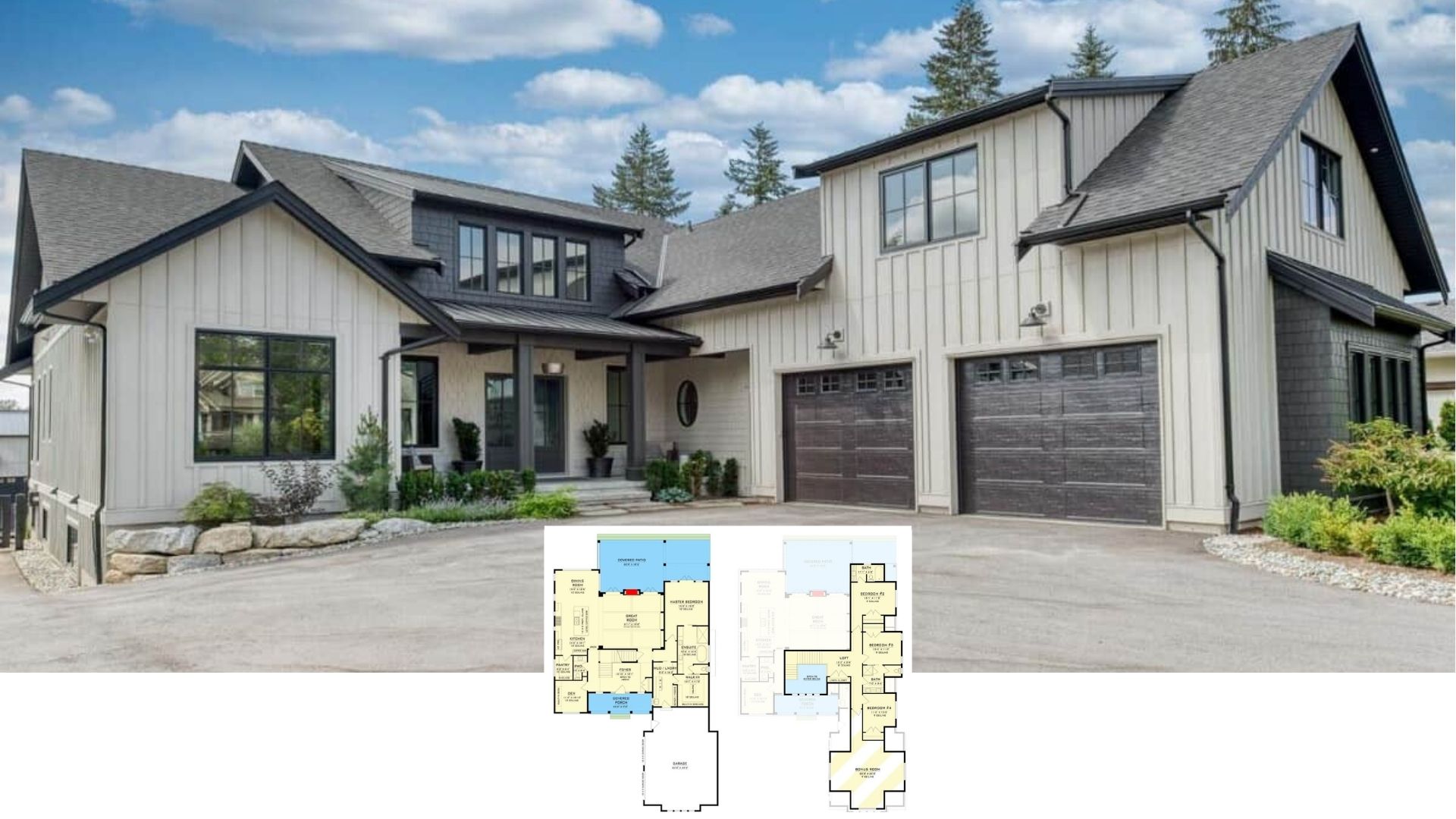
Specifications:
- Built-Up Area: 243 ft² / 23 m²
- Total Floor Area: 97 ft² / 9 m²
- Porch: 120 ft² / 11 m²
- L X W: 14′-2″ x 17′-1″ / 4,3 m x 5,2 m
- DIY Building cost: $3,900
Welcome to photos and footprint for garden cottage style Jamie playhouse. Here’s the floor plan:



The garden Jamie playhouse exhibits an impeccable charm with its dramatic blue scalloped siding and a shed roof lined with exposed wooden beams. It features an elevated wraparound porch that provides a wonderful hangout place for kids.
The charm continues inside boasting multiple seats and a large bed that makes this playhouse a great guest room as well. Wood plank ceiling and flooring bring a warm and cozy ambiance and a freestanding fireplace adds a special touch to this playhouse.








