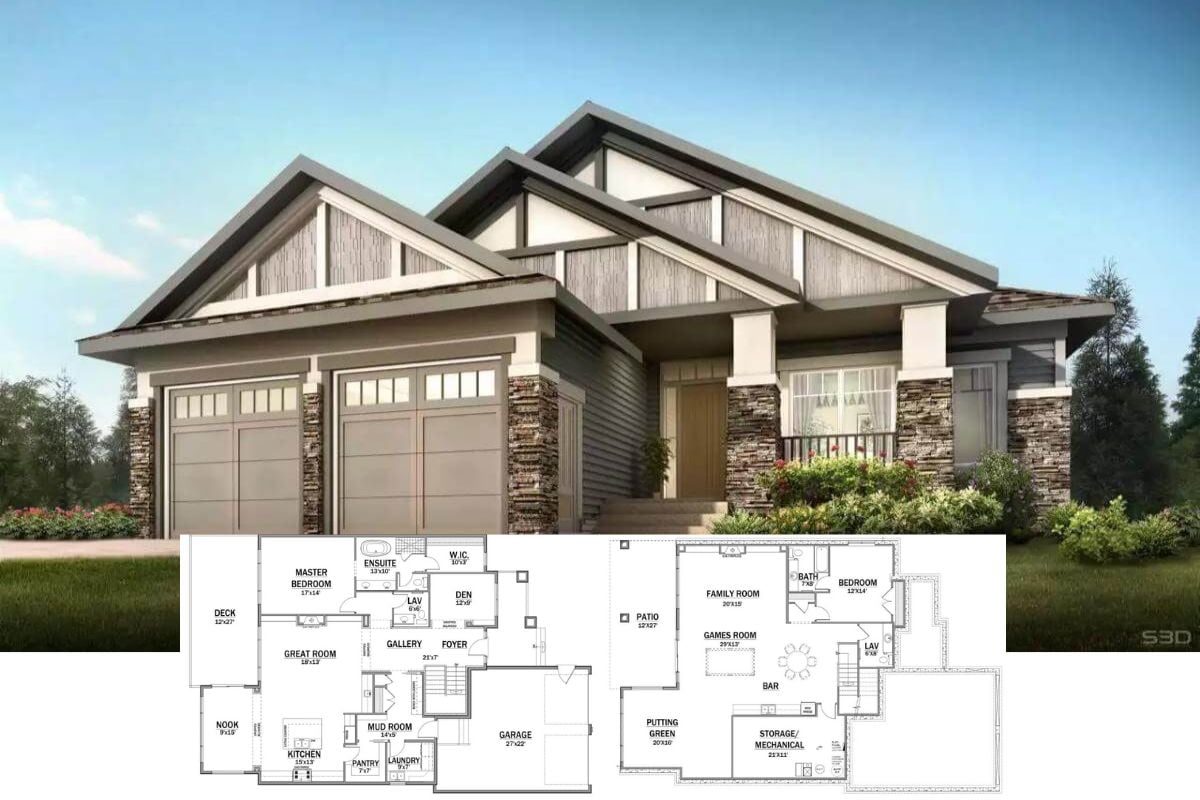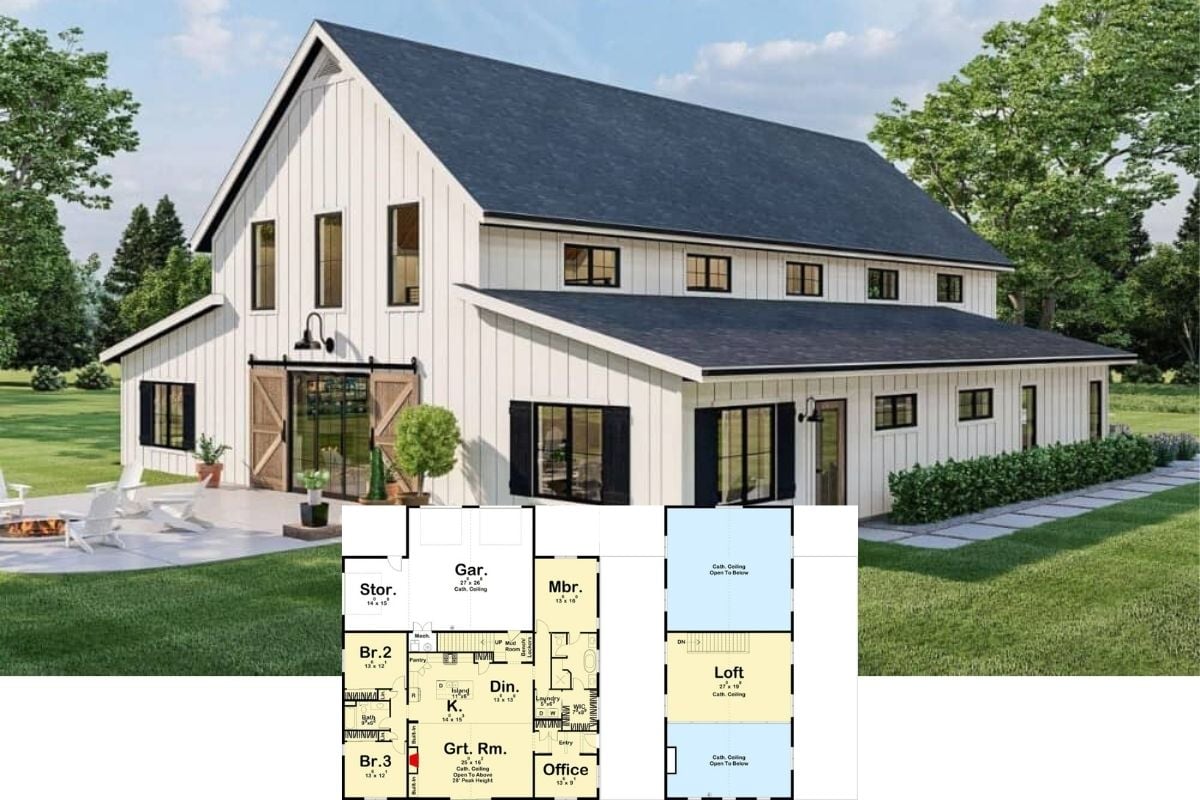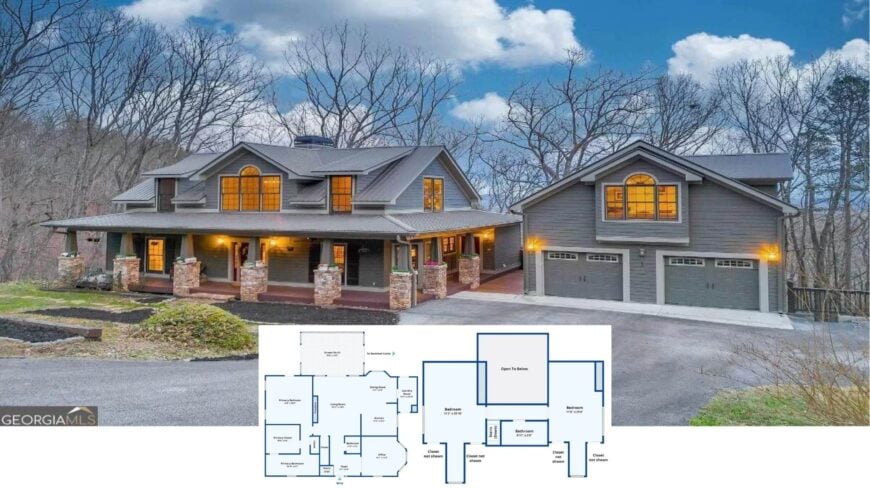
Tucked into a stand of evergreens on a sprawling 15.46-acre property, this approximately 3,750-square-foot Craftsman home greets guests with a generous front porch held aloft by beefy stone columns and topped by a rugged metal roof.
Built in 2006, beyond the threshold, an airy great room anchors four bedrooms and four baths, all arranged for effortless flow to a vaulted screened porch. A three-car garage, formal dining room, and a work-from-home study add everyday convenience, while a detached casita stands ready for visitors.
Craftsman Charm with a Welcoming Front Porch and Stately Stone Columns
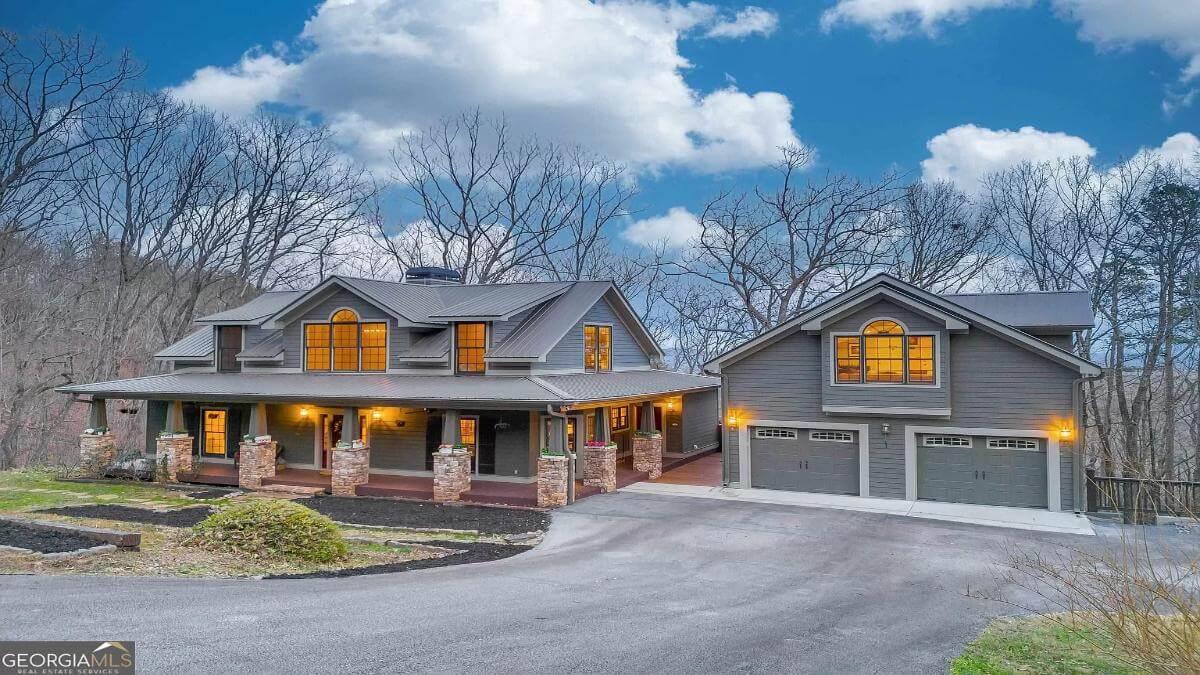
Every detail—tapered stone piers, bracketed gables, wide eaves, and handcrafted built-ins—speaks the language of rustic Craftsman design. Those honest materials and thoughtful proportions set the tone for the guided room-by-room tour that follows.
Notice the Spacious Living Room Anchored by a Fireplace
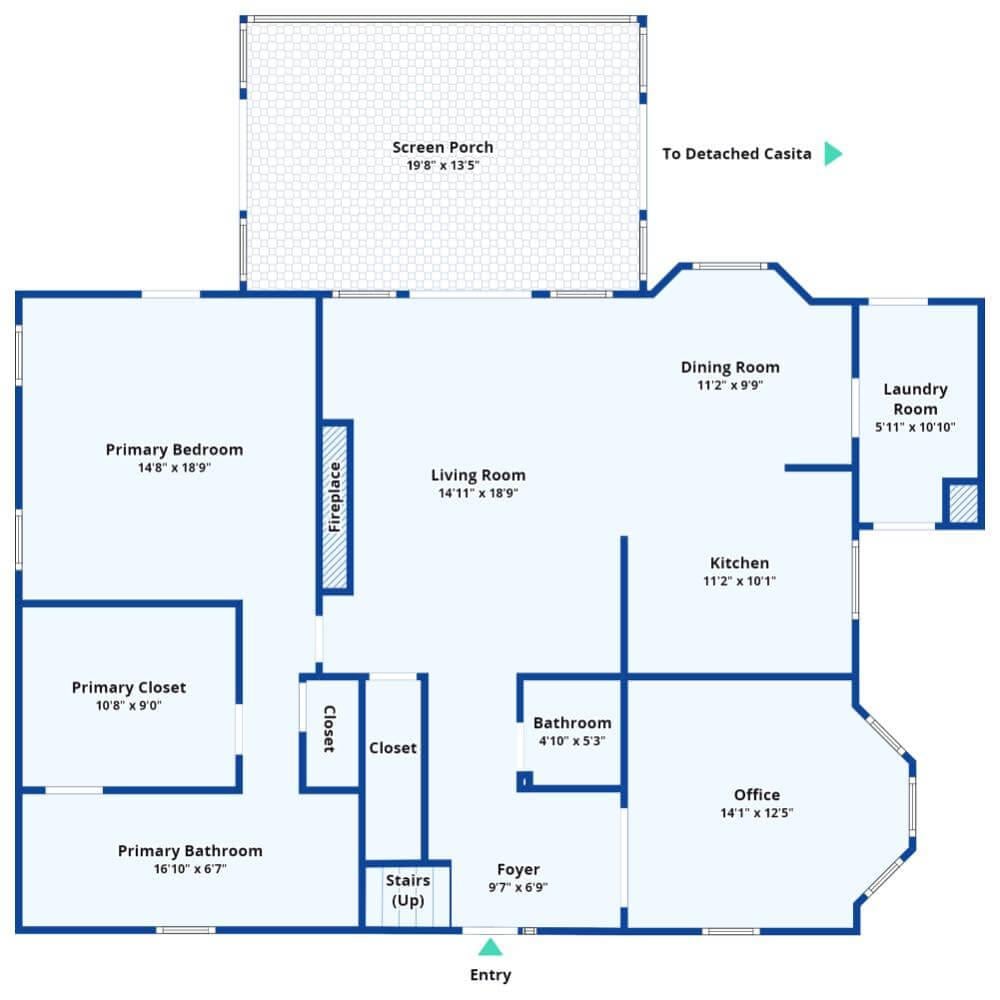
This thoughtfully laid-out Craftsman floor plan highlights a central living room that offers a warm fireplace for gatherings.
The screen porch connects seamlessly, extending the living space outdoors while maintaining privacy. Well-placed rooms like the primary bedroom and office offer accessibility without sacrificing the separation of space.
Explore the Upper Level with Spacious Bedrooms and a Pleasant Landing
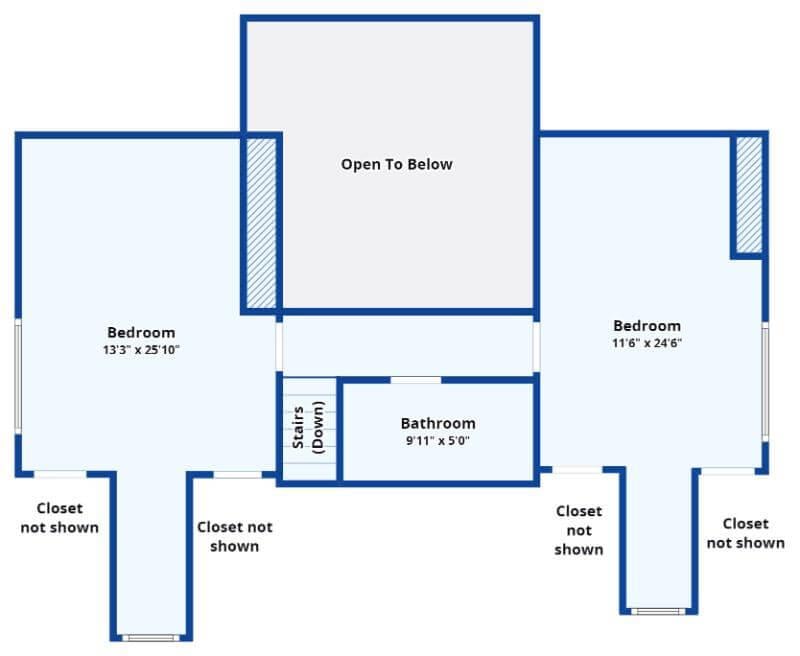
This Craftsman-inspired floor plan showcases an upper level with two generous bedrooms flanking a shared bathroom. The open space above offers a sweeping view of the lower level, enhancing the home’s airy feel. Conveniently tucked-away closets contribute to a clean and organized living space.
Check Out This Spacious Living Room with Adjoining Foyer
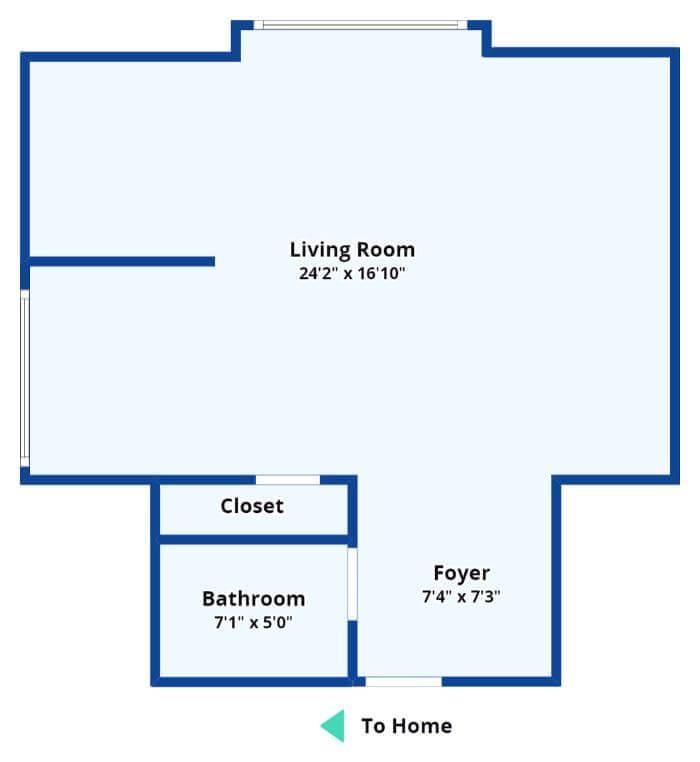
This floor plan highlights a generous living room, perfect for gatherings or relaxation. The foyer provides a welcoming entry, smoothly transitioning into the heart of the home. Efficiently designed, the plan includes a convenient closet and bathroom, making daily living a breeze.
Listing agent: Amanda Rizk @ NorthGroup Real Estate Inc – Zillow
Rocking Chairs and Stone Columns: A Craftsman Porch to Savor
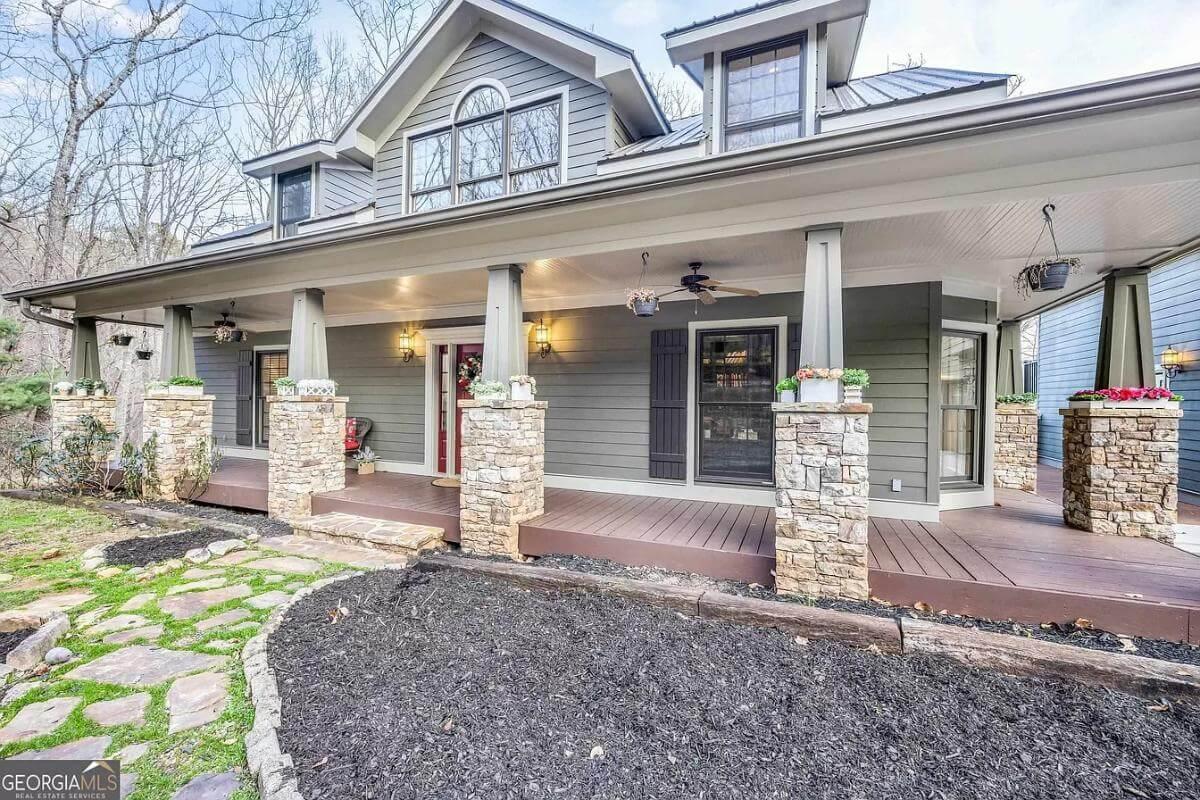
The front porch of this craftsman home beckons with its substantial stone columns and inviting rocking chairs. Gray siding pairs beautifully with the warm wood tones of the flooring, accentuating the earthy palette. Decorative windows and thoughtful lighting add an exquisite touch to this unruffled retreat, perfect for enjoying nature.
Step into the Festive Entryway with Storage Bench
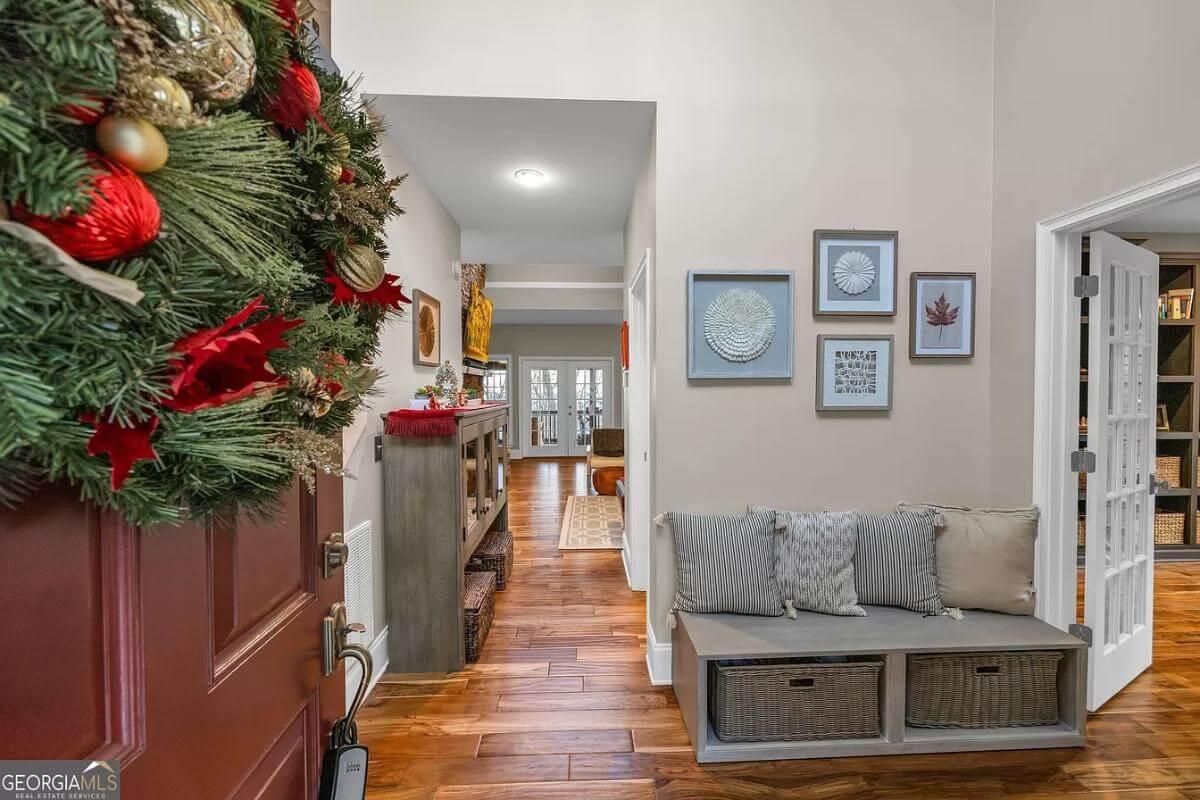
The entryway of this craftsman home warmly greets you with a cheerful holiday wreath on the door. A built-in storage bench with soft cushions offers practicality while adding a comfy spot to pause. Artful wall decor and a glimpse of the French doors ahead invite further exploration of this thoughtfully designed space.
Step into This Inviting Study with Built-in Shelves and Bay Windows
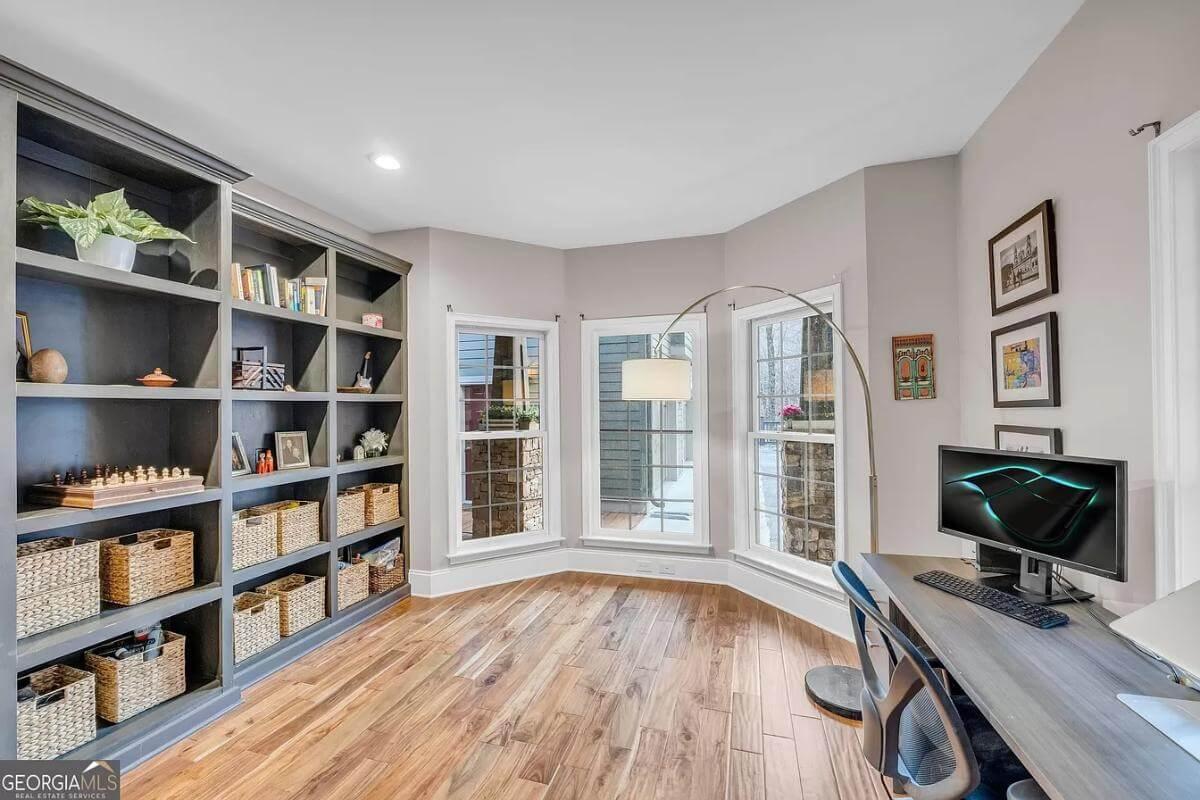
In this home office, a wall of deep, rich built-in shelves offers ample space for books and decor, blending practicality with style.
The bay windows flood the room with natural light, creating a bright and inspiring workspace. A polished desk and innovative chair complement the room’s warm wood floors, making it an ideal spot for productivity.
Warm Up in This Craftsman Living Room with a Stone Fireplace
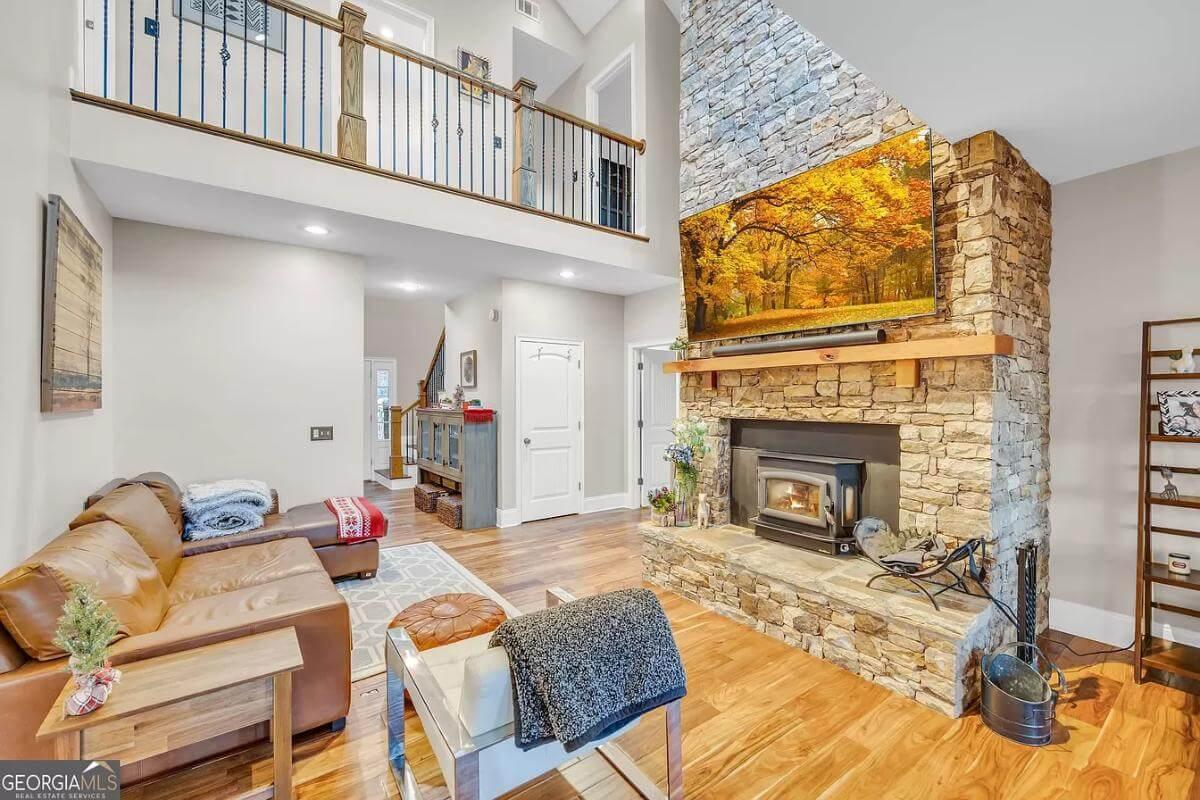
This living room showcases rustic charm with its towering stone fireplace, perfectly aligned for warm evenings. The open balcony adds a sense of spaciousness, maintaining a connection with the home’s upper level.
A mix of leather and wood furnishings complements the warm tones, creating an inviting and practical family space.
Enjoy This Open Living Space with Floor-to-Ceiling Windows
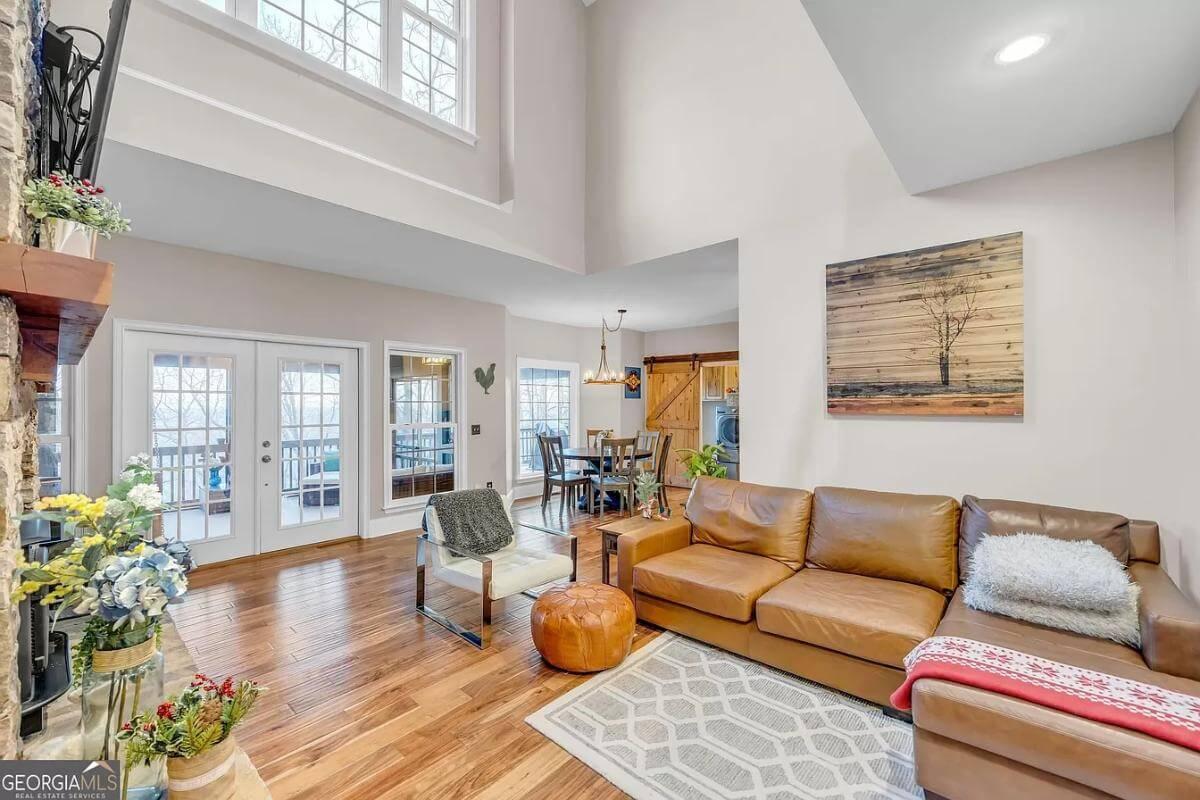
The living area boasts an inviting open design highlighted by floor-to-ceiling windows that flood the space with natural light.
A comfortable seating arrangement with a leather couch and chic armchair creates a comfortable atmosphere for relaxation. The adjacent dining area, accentuated by a wooden barn door, seamlessly connects for effortless entertaining.
Experience Tranquility on This Screened Porch with a Relaxing Swing Bed
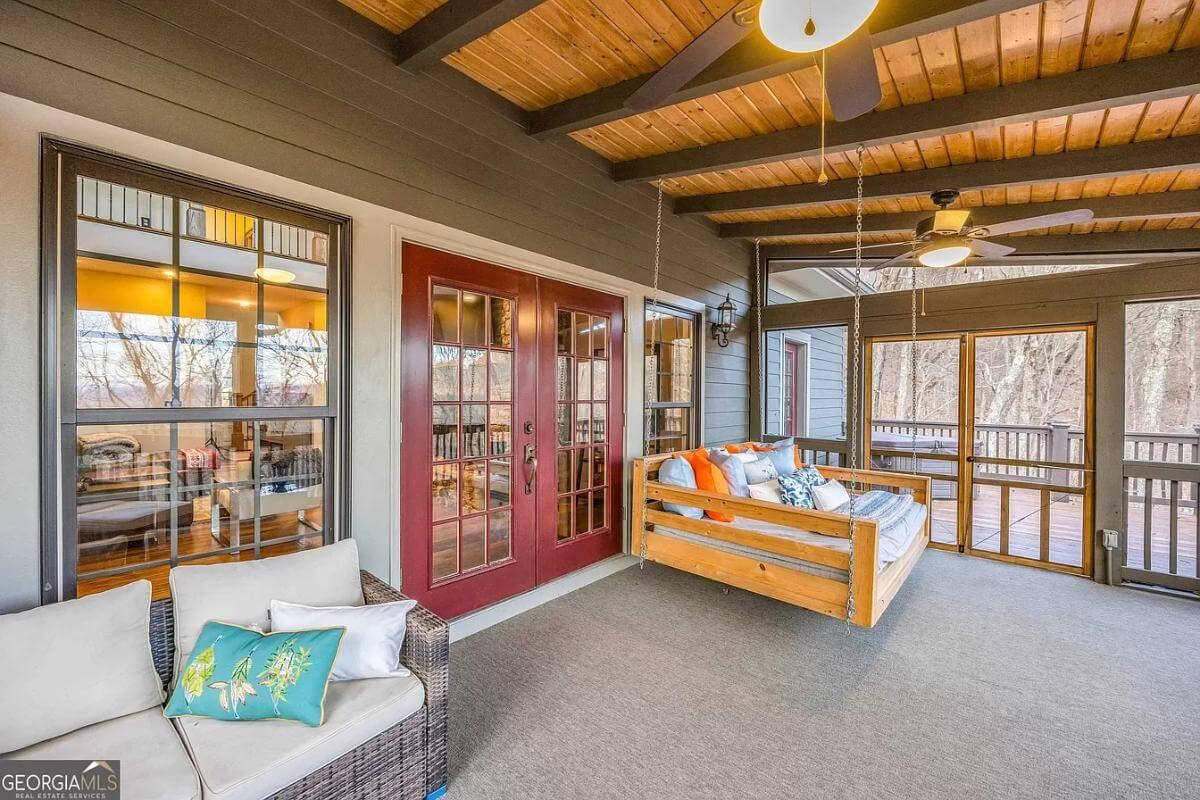
This screened porch offers a calm retreat with its inviting wooden swing bed piled with colorful cushions, perfect for lazy afternoons.
The dark wood ceiling beams lend a rustic touch, contrasting with the bright red French doors that add a pop of color. Ceiling fans ensure comfort, making this space ideal for enjoying the views in any season.
Gather Around This Open Dining Area Illuminated by a Rustic Chandelier
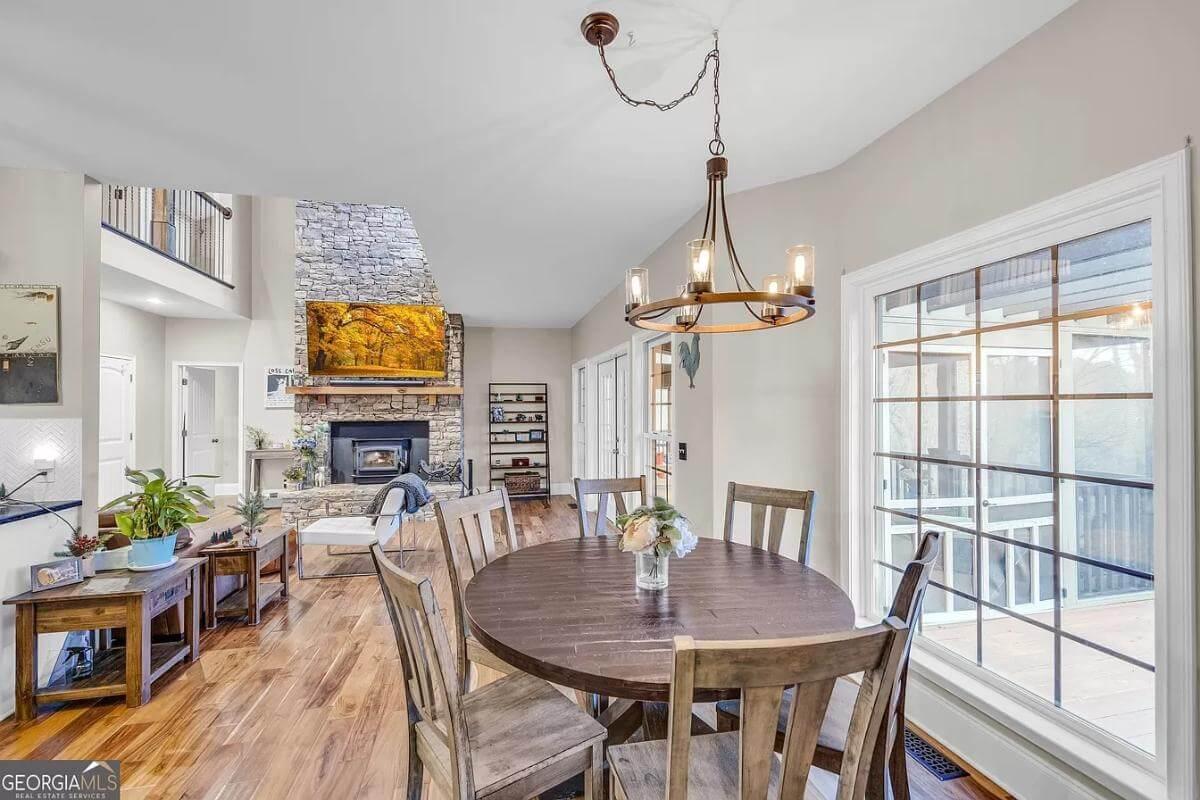
This dining area features a robust wooden table complemented by sturdy chairs, inviting warm gatherings by the stone fireplace. The vaulted ceilings and large windows fill the space with natural light, connecting the indoors to the outdoors.
A rustic chandelier adds a touch of graceful contrast to the open, airy design, making this the perfect spot for memorable meals.
Farmhouse Kitchen with Refined Stainless Appliances and a Farmhouse Sink
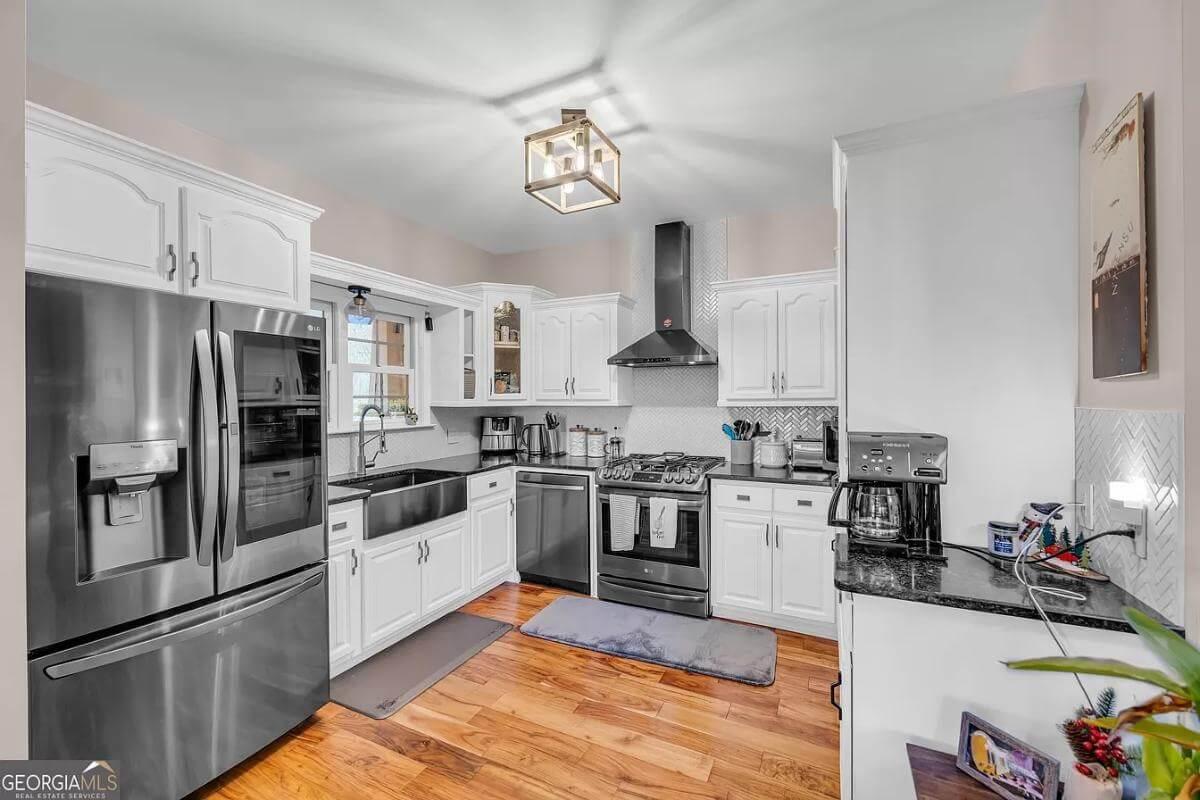
This inviting kitchen blends traditional charm with contemporary functionality, featuring refined stainless steel appliances and a classic farmhouse sink.
Crisp white cabinetry contrasts beautifully with warm wooden floors, adding a touch of refinement. The black range hood and unique light fixture lend a contemporary edge, rounding out the space’s balanced aesthetic.
Relax in a Bedroom with a View and Vibrant Area Rug
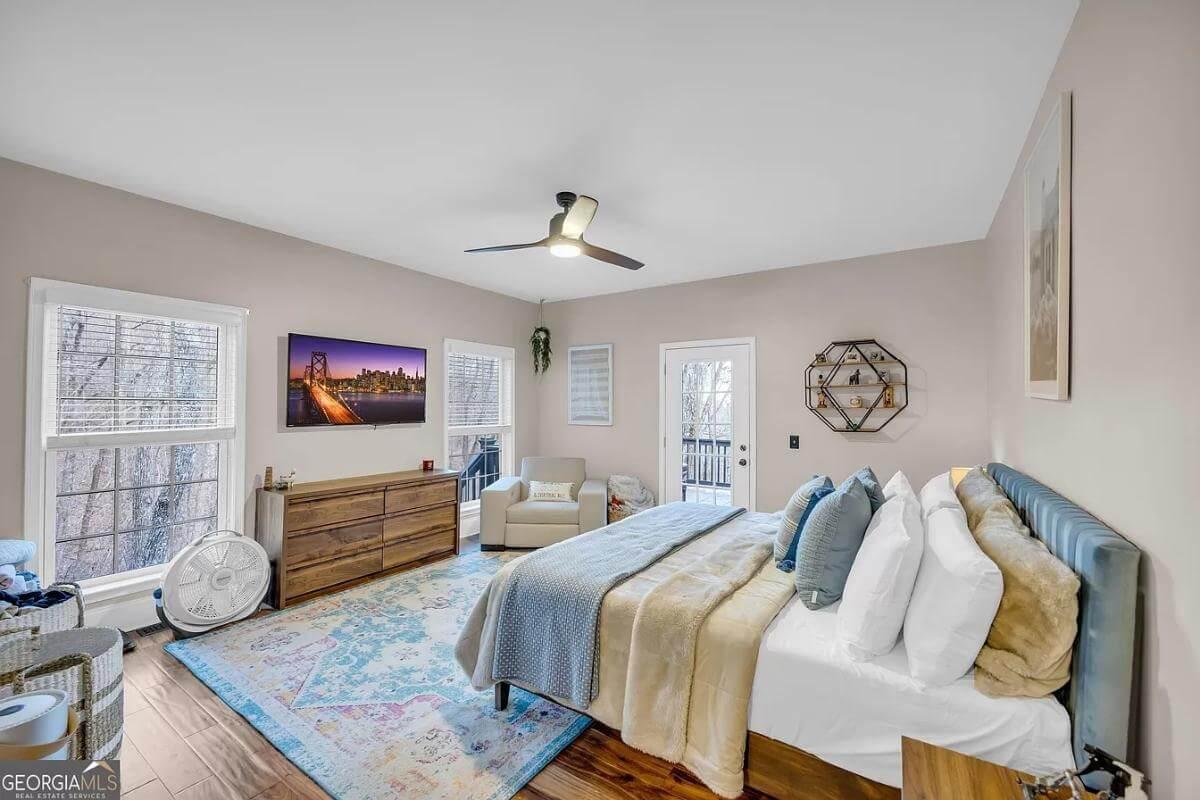
This bedroom exudes comfort with a plush bed adorned with soft pillows and a homey throw. The vibrant area rug adds a splash of color, complementing the smooth wooden dresser and contemporary ceiling fan.
Large windows and a glass door offer peaceful views and abundant natural light, connecting the room to the outdoors.
Barn-Inspired Bathroom with a Timeless Walk-In Shower
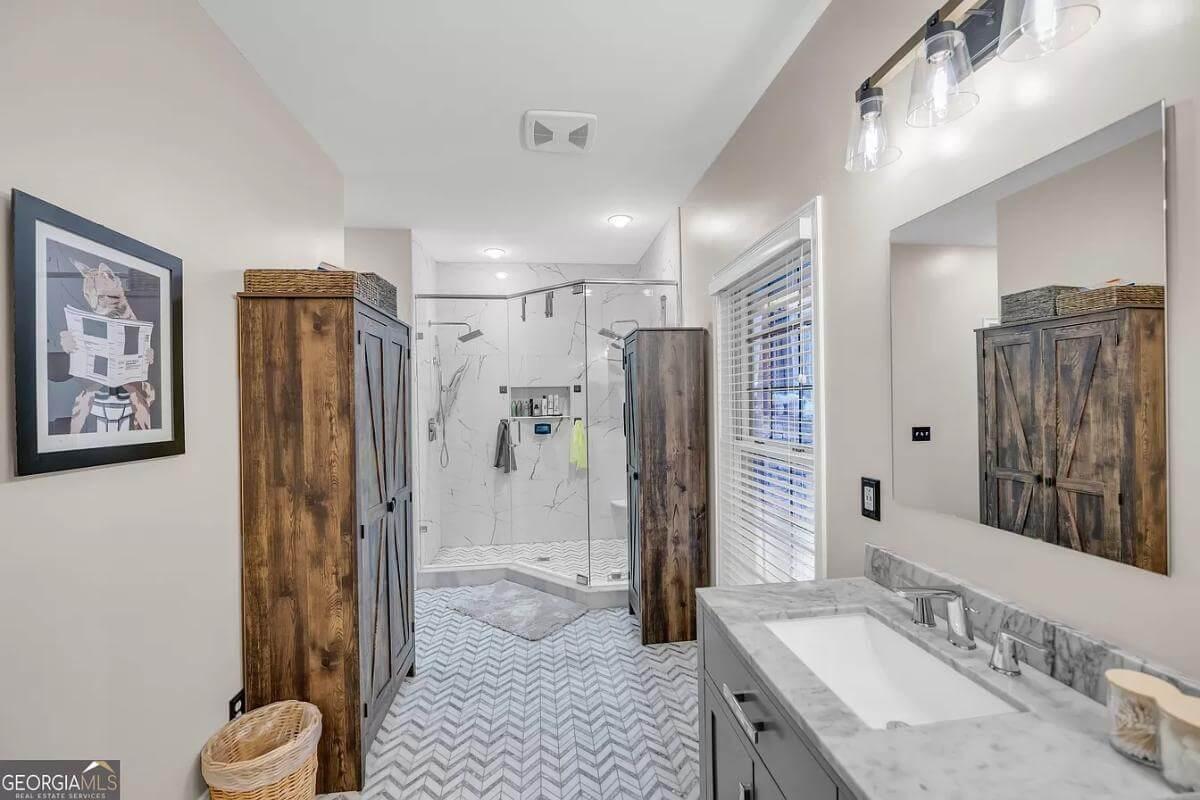
This bathroom merges rustic charm with contemporary elements, featuring barn-style cabinet doors and a refined walk-in shower.
The marble countertop on the vanity adds a touch of style, contrasting with the warm wood tones. A chevron-patterned floor and contemporary lighting complete the look, balancing style and functionality.
Step into This Hallway with Artful Decor and a Lofty Ceiling
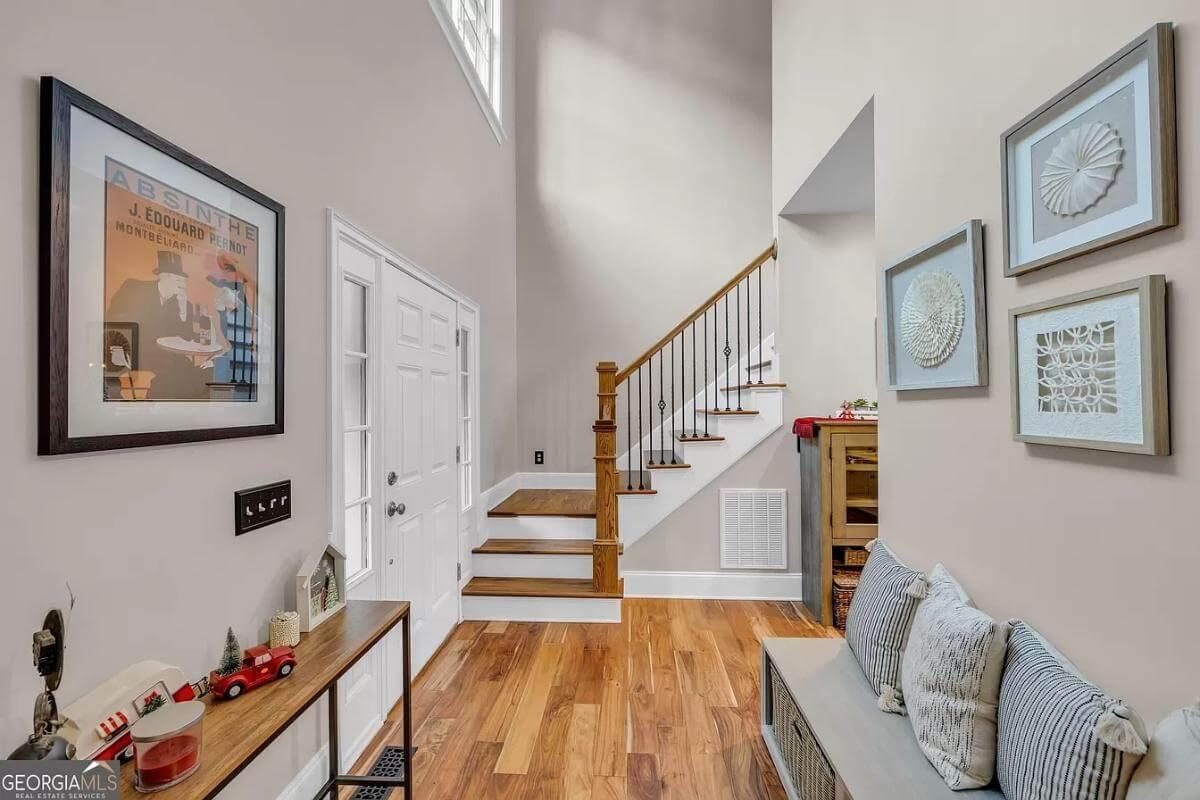
This welcoming entryway features a high ceiling that bathes the space in natural light, enhancing its spacious feel.
The mix of artful wall decor and warm wooden floors creates a harmonious balance between style and comfort. A cushioned bench with woven baskets offers both seating and storage, adding practicality to the design.
Admire the Lofty Landing with Arched Windows and Wood Accents
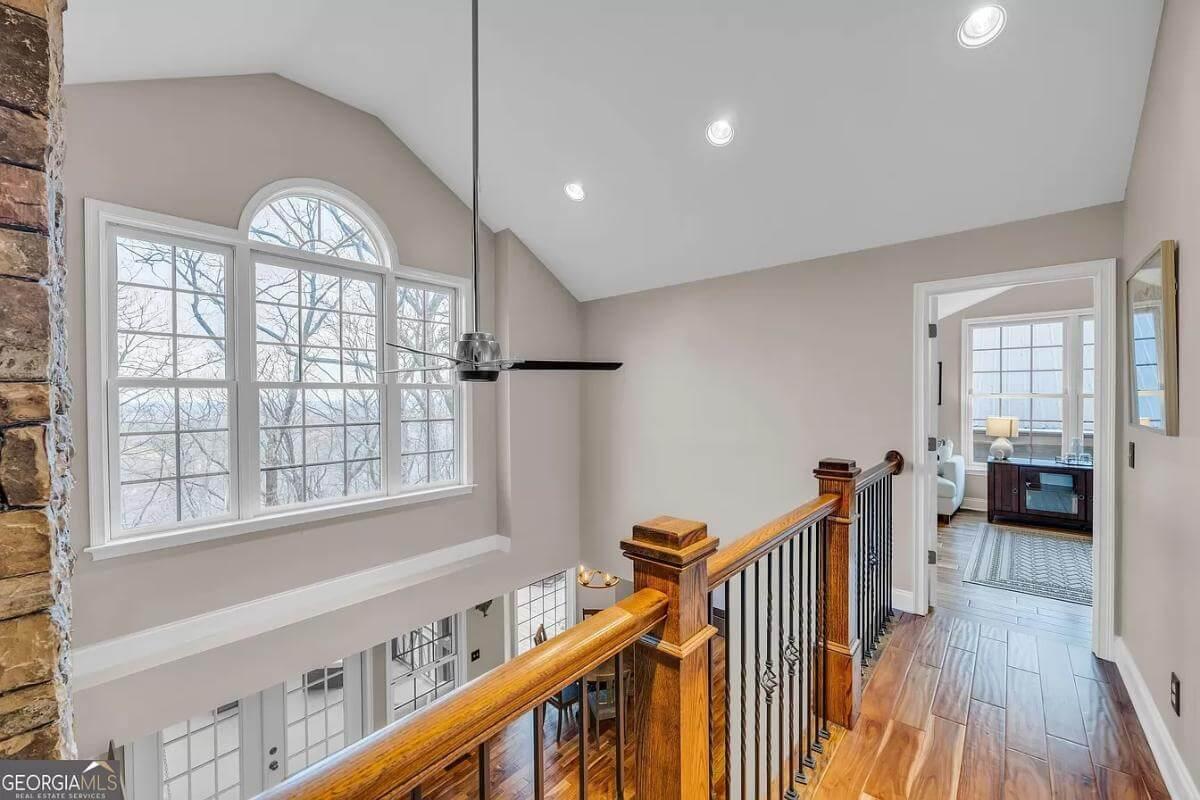
This upper-level landing embraces natural light through arched windows, offering a panoramic view of the surrounding landscape. The warm wood railing paired with iron balusters adds a stylish contrast to the airy space.
Thoughtful design invites exploration towards an inviting adjoining room, enhancing the craftsman’s aesthetic throughout the home.
Explore This Fresh Bathroom with Blue Herringbone Tile Accent
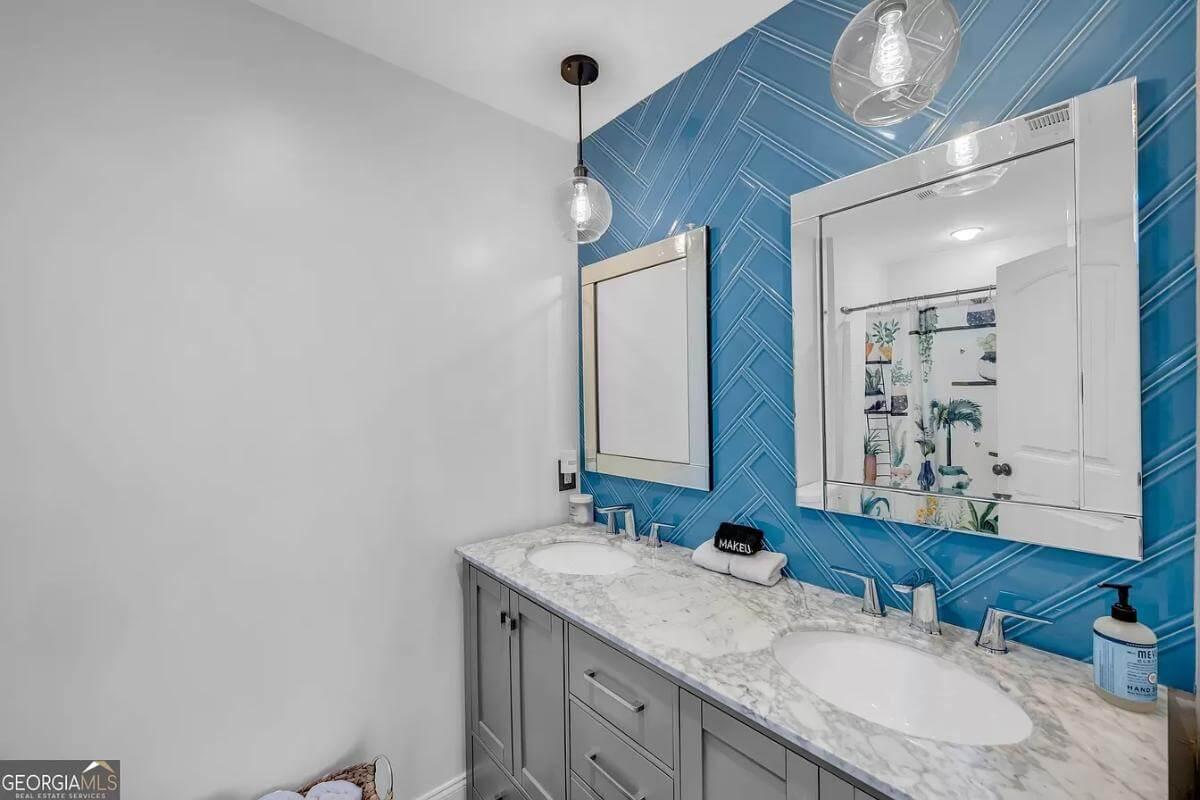
This bathroom showcases a striking blue herringbone tile accent wall that adds an innovative flair. Dual mirrors above a marble-topped vanity reflect the room’s bright lighting and clean lines. Minimalist pendant lights tie the contemporary design together, making this a stylish and functional space.
Simple and Harmonious Bedroom with a Delightful Reading Nook
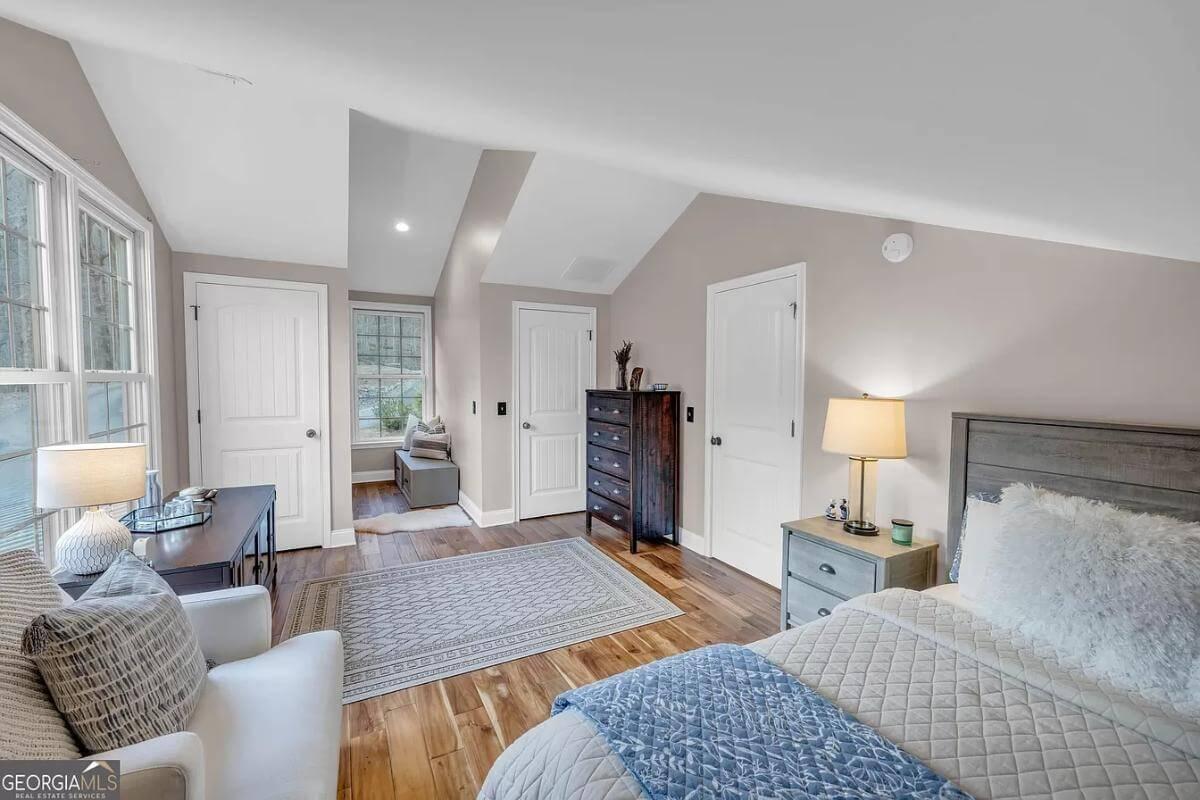
This bedroom offers a peaceful retreat with soft, neutral walls that enhance the natural light streaming through the large windows.
The pleasant reading nook, complete with plush cushions, invites relaxation and introspection. Warm wood floors and a mix of minimalist and traditional furniture bring a grounded sophistication to the space.
Comfy Bedroom with Sloped Ceiling and Woodland View
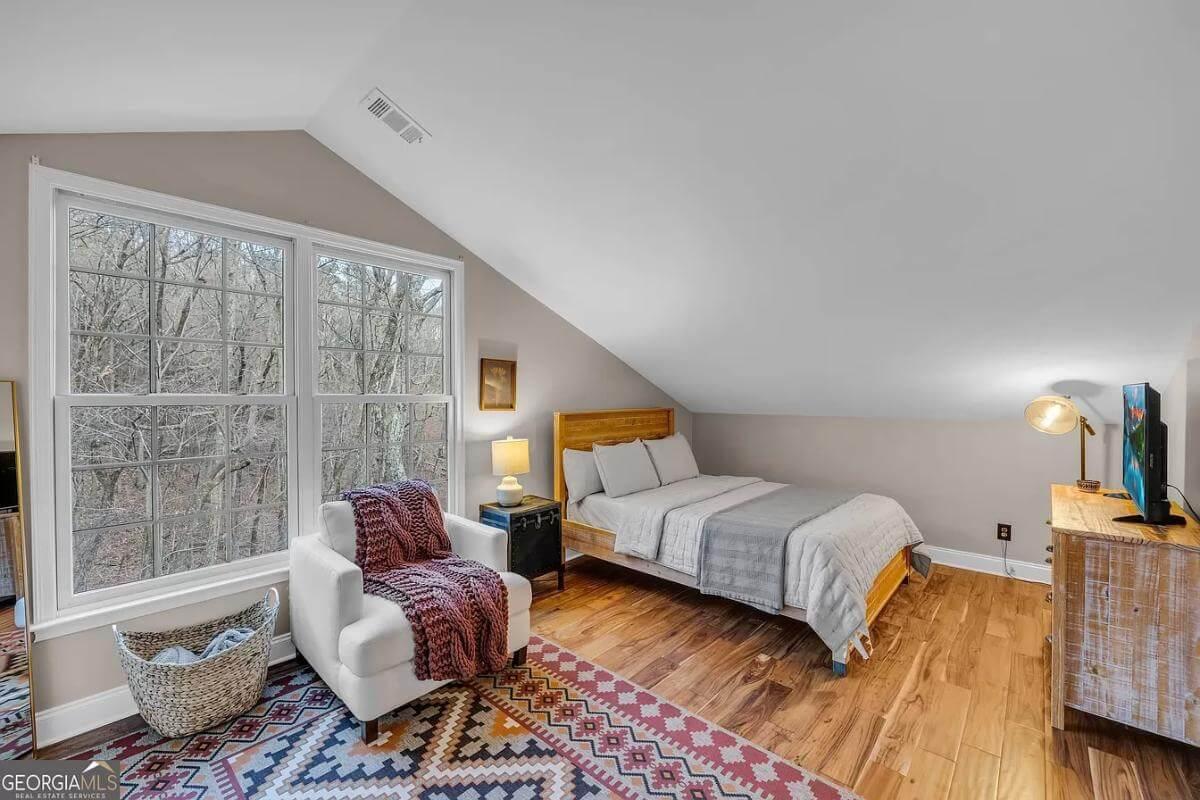
This bedroom embraces an undisturbed atmosphere with large windows offering a picturesque view of the surrounding woods.
The sloped ceiling creates an intimate feel, complemented by warm wooden floors and a soft, earthy palette. A plush armchair and vibrant area rug add texture and color, making this space a perfect retreat for relaxation.
Loft-Style Bedroom with Arched Windows and Pleasant Nook
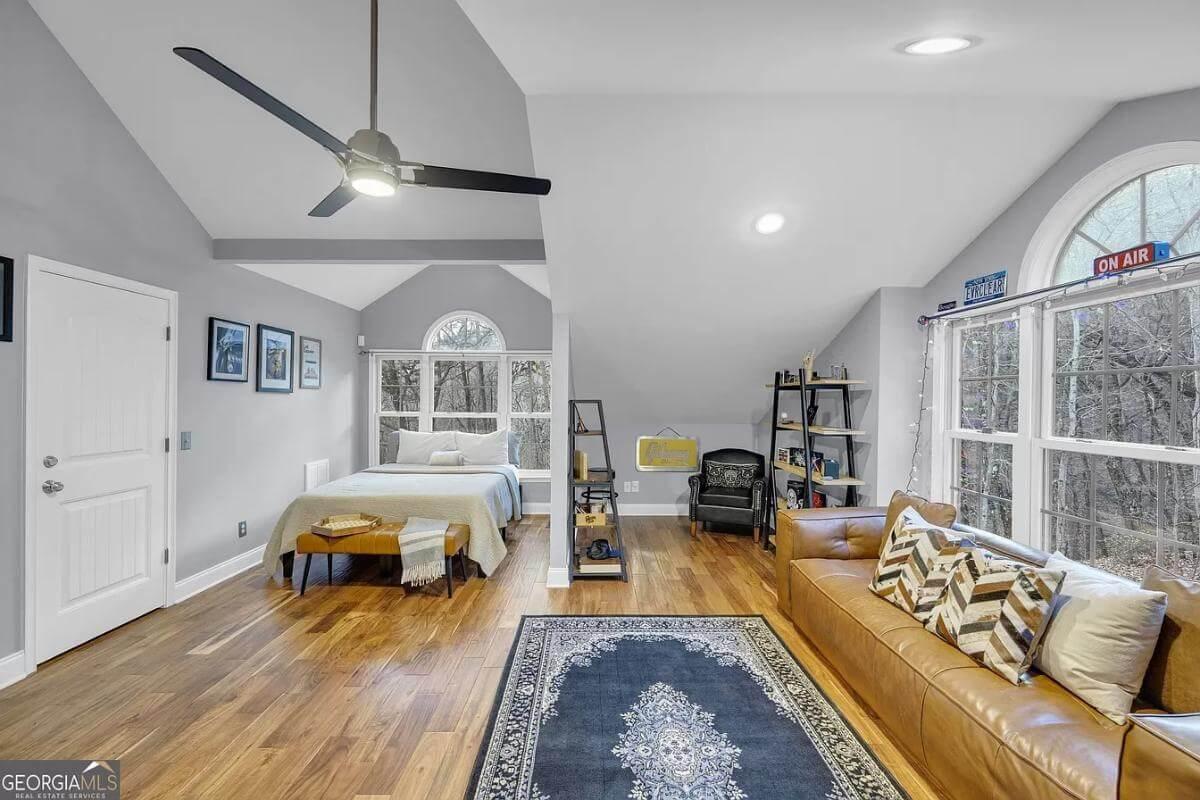
This inviting loft features arched windows that flood the space with natural light, enhancing the warm wooden floors.
A plush leather sofa and patterned pillows create a spot for relaxation, while the bed is tucked under a vaulted ceiling for added intimacy. The stylish bookshelf and chic armchair craft a perfect reading nook, blending practical design with comfort.
Check Out the Geometric Mirror in This Innovative Bathroom
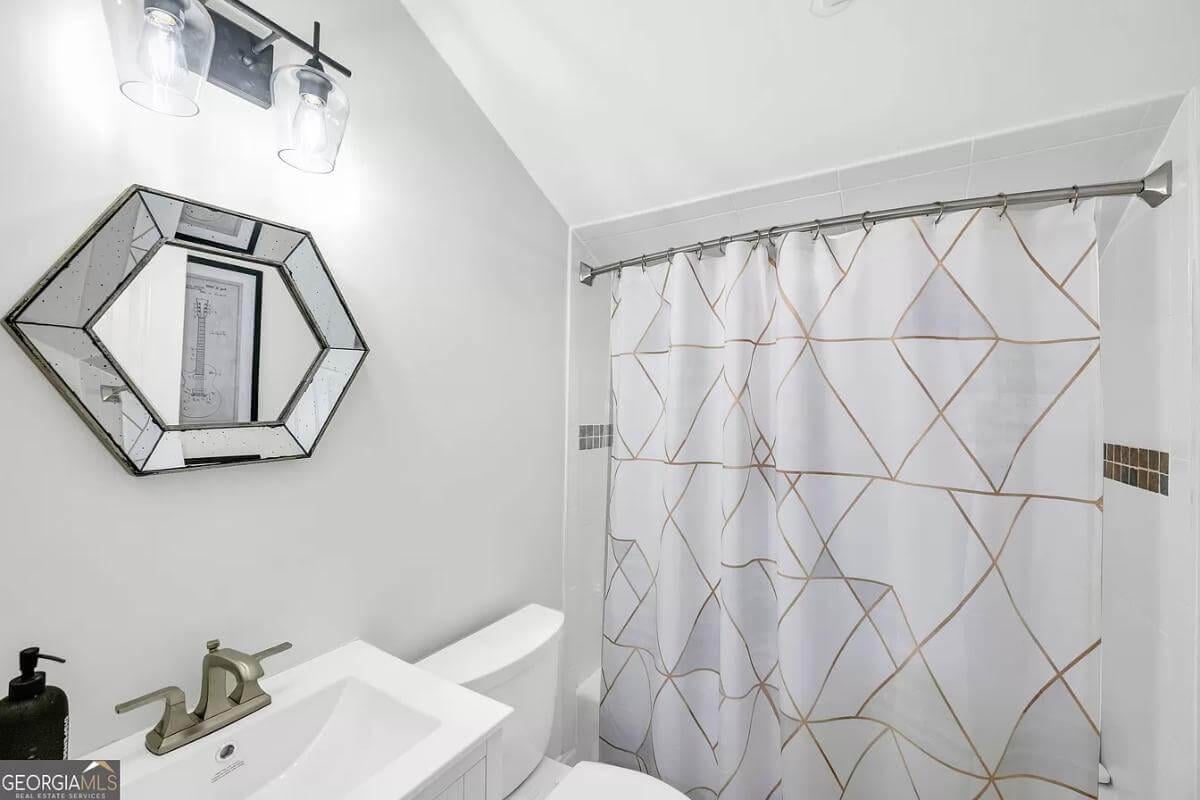
This bathroom captures a smooth aesthetic with its angular mirror, bringing a touch of geometric flair. The minimalist design is elevated by subtle lighting fixtures and a contemporary faucet that complement the clean lines. A patterned shower curtain adds soft contrast, enhancing the room’s new-fashioned appeal.
Discover This Secluded Home with a Metal Roof Nestled in the Woods
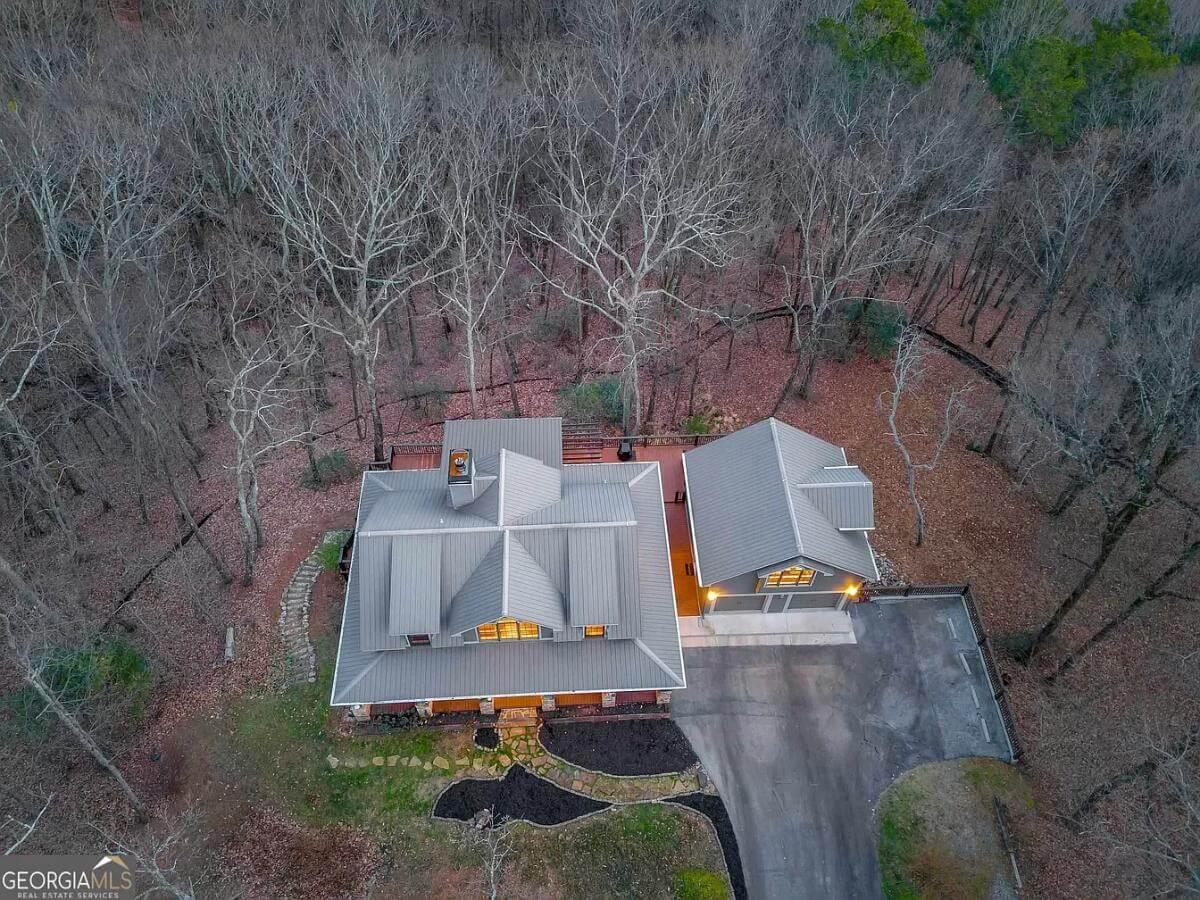
This craftsman-style residence is beautifully integrated into its wooded surroundings, accentuated by a durable metal roof.
The aerial view highlights a welcoming stone pathway leading to the entrance, creating a seamless blend with nature. Soft exterior lighting adds warmth and charm, inviting exploration of the home’s expansive grounds.
Listing agent: Amanda Rizk @ NorthGroup Real Estate Inc – Zillow



