Welcome to this exquisite Craftsman home, a seamless blend of tradition and modernity with 1,876 square feet of carefully curated space. Offering three bedrooms and two and a half bathrooms, it boasts a captivating gable roof and modern, sleek windows that bring in an abundance of natural light. With its crisp white vertical siding complemented by warm stone accents, this dwelling underscores the beauty of simplicity and functionality in residential design.
Craftsman Exterior with Classic Gable Roof and Stone Accents

This home proudly showcases the hallmark elements of Craftsman architecture, known for its attention to detail and use of mixed materials, such as stone and wood, to create a well-grounded and inviting exterior. With the addition of large, modern windows, this Craftsman design thrives in natural light, enhancing the cohesion between its interior spaces and the serene, lush surroundings. Step inside to explore a thoughtfully laid-out main floor, designed with openness and communal living in mind, ideal for modern family dynamics.
Discover the Spacious Flow of This Craftsman-Inspired Floor Plan
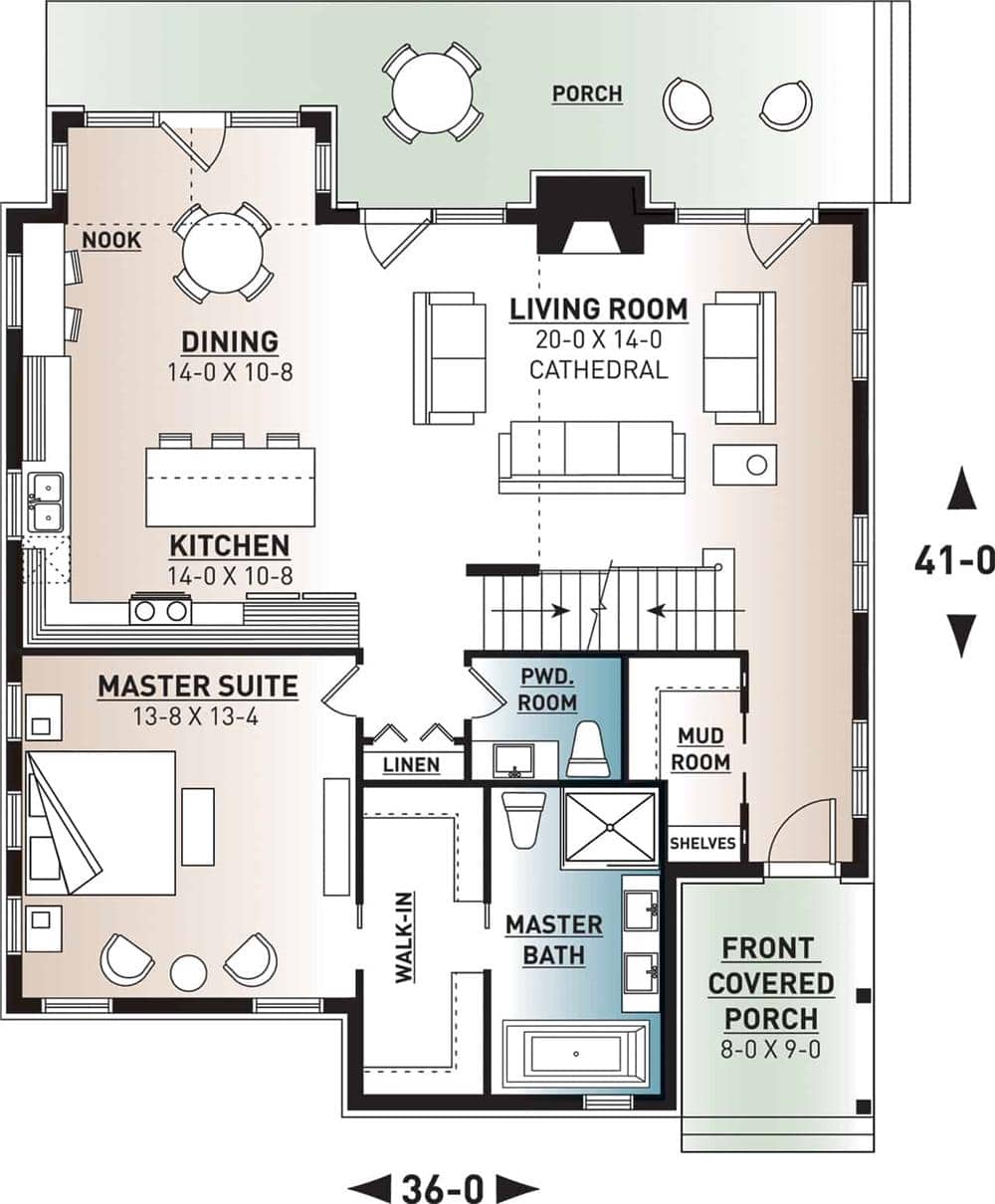
This main floor layout showcases thoughtful Craftsman design, emphasizing openness and functionality. The cathedral ceiling in the living room adds grandeur, while the seamless transition to the dining area and kitchen highlights communal living. Noteworthy features include a generous master suite, a convenient mudroom, and a charming front-covered porch, all contributing to a cohesive and inviting layout.
Source: The Plan Collection – Plan 126-1998
Exploring the Upper-Level Layout with Spacious Bedrooms

This upper-level floor plan highlights two generously sized bedrooms, each designed for comfort and privacy. A shared bathroom is strategically placed for convenience, featuring modern fixtures and ample space. The ‘Open to Below’ area enhances the Craftsman home’s airy feel, connecting the levels with a sense of unity.
Source: The Plan Collection – Plan 126-1998
Striking Gable Roof Meets Contemporary Siding in This Craftsman Design
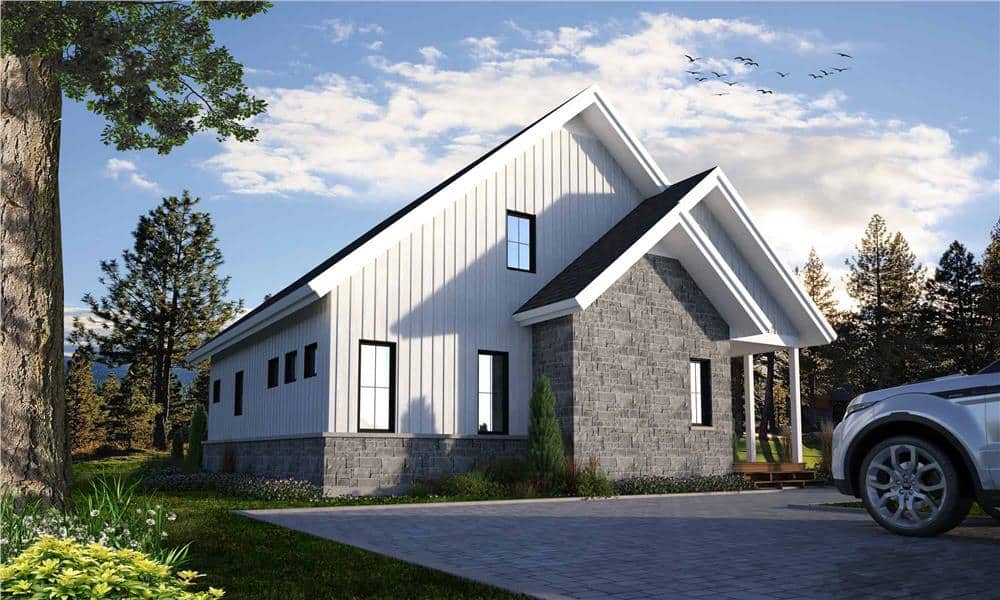
This Craftsman home features a bold, gable roof, perfectly balanced with sleek vertical siding that enhances its modern appeal. The stone base adds texture and depth, providing a strong foundation that complements the crisp lines of the architecture. Large windows promise ample light and connect the indoor spaces with the serene natural surroundings.
Check Out the Lavish Wood Paneling and Natural Light in This Hallway

This hallway exudes a modern elegance, with sleek wood paneling on the ceiling creating a warm, inviting atmosphere. The large glass doors at the end usher in natural light, illuminating the space beautifully and highlighting the herringbone-patterned tile floor. The minimalist design ensures a seamless transition between indoor and outdoor vistas, offering a glimpse of the serene surroundings.
Explore the Lofty Openness and Railings in This Living Room
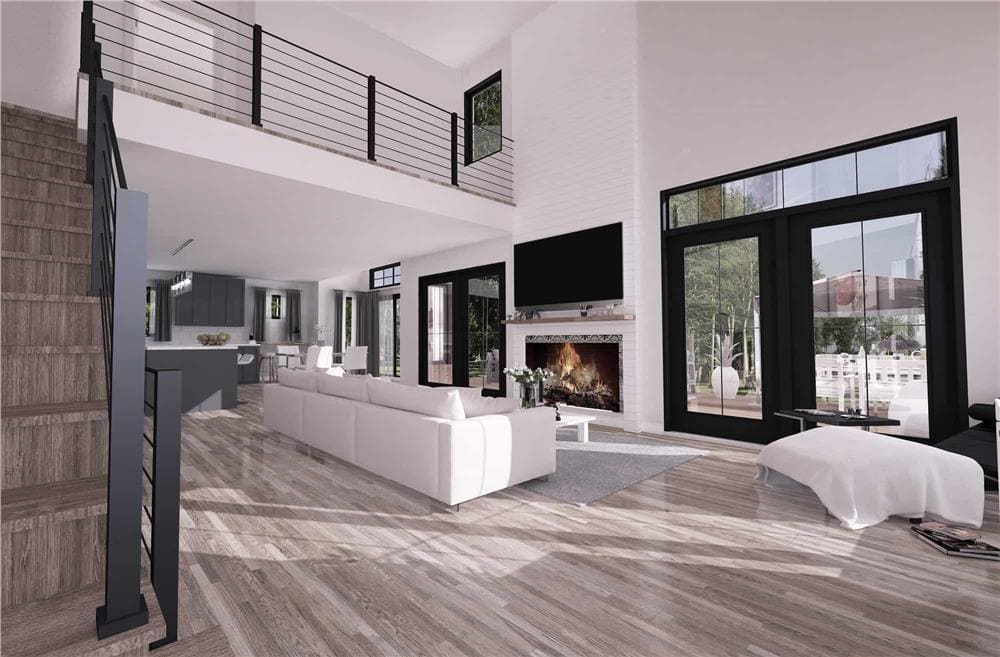
This living area impresses with its high ceilings and abundant natural light streaming through large windows and a set of glass doors. The modern black railing adds a touch of industrial style, contrasting beautifully with the light walls and wood flooring. A cozy fireplace anchors the room, offering a harmonious blend of contemporary design and inviting warmth.
Lofty Living Room with Open Staircase and Industrial Railings
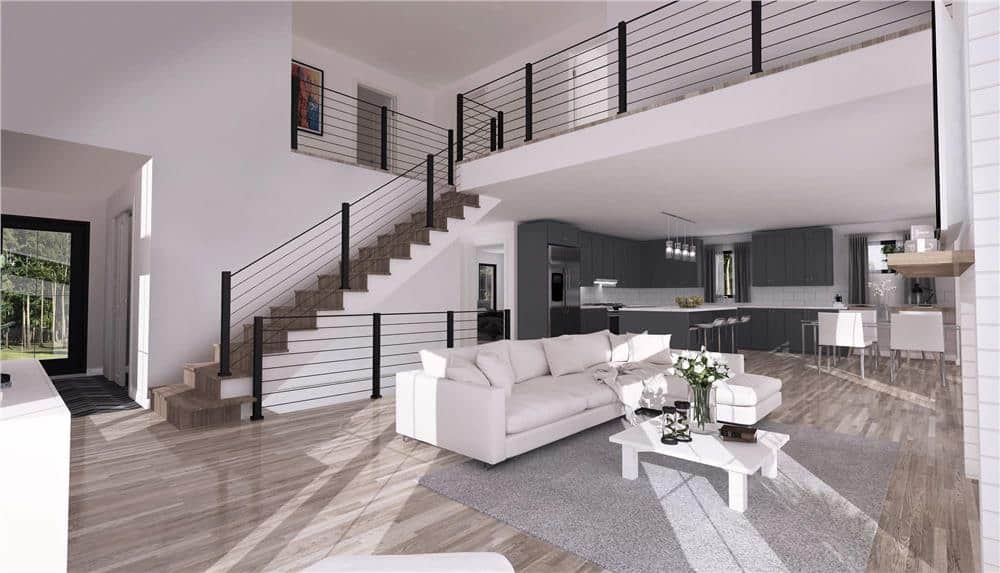
This open-concept living space stands out with its eye-catching industrial-style railings and expansive loft area. The sleek staircase adds a sense of elevation, seamlessly connecting the lower and upper levels while drawing the eye upward. Complementing the airy ambiance, the minimalist decor and neutral tones create a harmonious blend of modern and Craftsman elements, accentuated by abundant natural light.
Lofty Living Room with Vaulted Ceilings and an Open Staircase
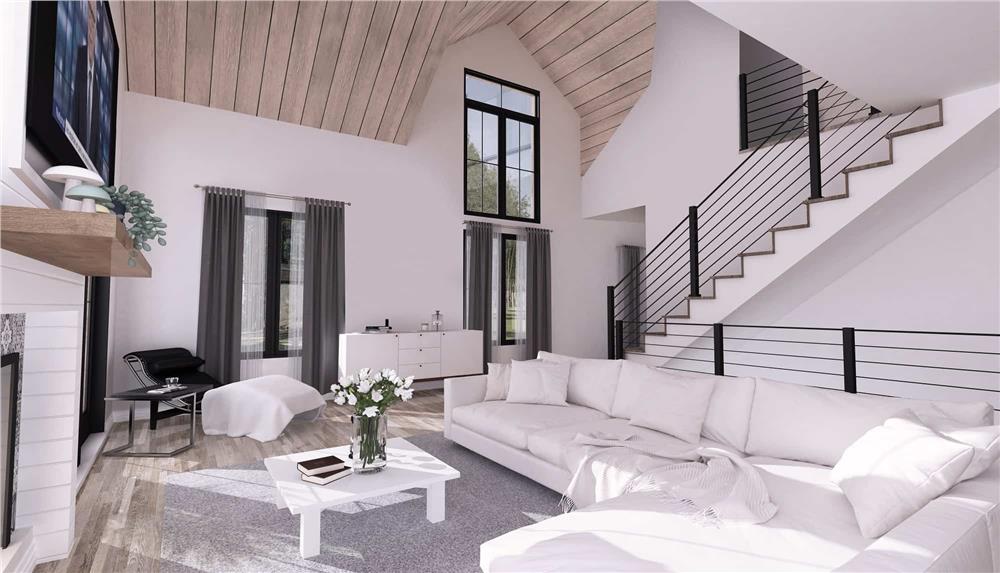
This living room captivates with its impressive vaulted ceilings clad in natural wood, adding warmth and a touch of rustic style. The open staircase features sleek, modern railings that create a seamless visual flow, enhancing the spaciousness of the area. Expansive windows allow natural light to flood in, while the neutral palette and minimalist decor maintain an airy, Craftsman-inspired ambiance.
Spacious Open-Plan Living with a Transparent Dining Set
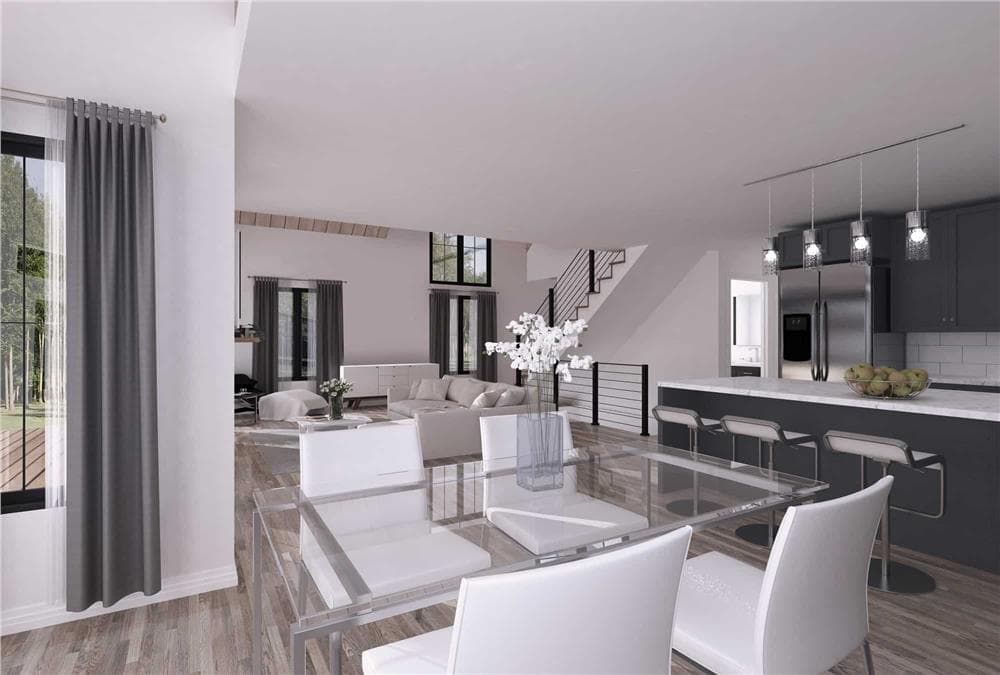
This modern living space features a seamless open-plan design, highlighted by a transparent glass dining table that adds a touch of elegance. The airy layout effortlessly connects to the kitchen with its sleek cabinetry and statement pendant lights over the island. Large windows and muted tones create a bright, harmonious environment, making it ideal for both everyday life and entertainment.
Chic Kitchen with Dark Cabinets and Ample Island Seating
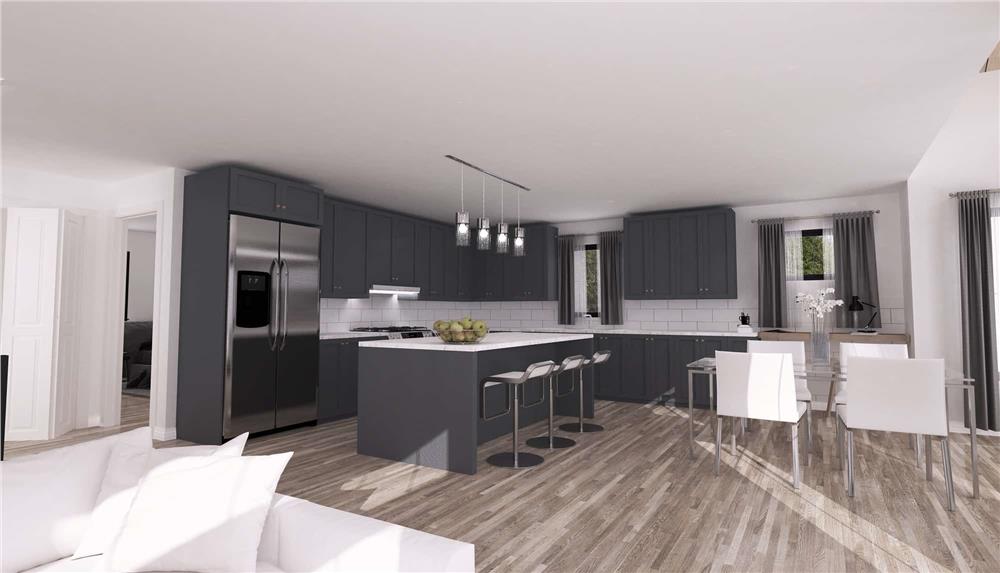
This modern kitchen boasts dark cabinetry that contrasts beautifully with the light-toned wood flooring, creating a sophisticated aesthetic. The island serves as both a functional workspace and a casual dining spot, featuring minimalist barstools that complement the space’s sleek lines. Natural light filters through ample windows, emphasizing the room’s airy design and highlighting the open-plan layout that melds seamlessly into the dining area.
Notice the Expansive Island and Pristine Cabinetry in This Kitchen

This modern kitchen catches the eye with its expansive, marble-topped island, perfect for both meal prep and casual gatherings. The dark cabinetry contrasts elegantly with the light, wood-patterned flooring, creating a sleek and cohesive look. Large windows infuse the space with natural light, while the glass dining table maintains an open, airy atmosphere, linking the indoors with the outdoor views.
Check Out the Bold Stone Chimney and Spacious Deck on This Craftsman Gem

This Craftsman home features a striking combination of vertical siding and a bold stone chimney, adding visual interest and charm. The large deck extends the living space outdoors, perfect for gatherings or simply enjoying the serene wooded surroundings. Expansive windows enhance the connection to nature and promise an airy, light-filled interior.
Admire the Stone Chimney and Straight Lines on This Contemporary Craftsman

This home blends classic Craftsman elements with a modern touch, featuring a striking stone chimney and clean, angular lines. The expansive windows enhance the exterior’s geometric appeal while inviting plenty of natural light inside. A spacious deck provides a perfect setting for outdoor gatherings, surrounded by lush greenery and serene views.
Source: The Plan Collection – Plan 126-1998






