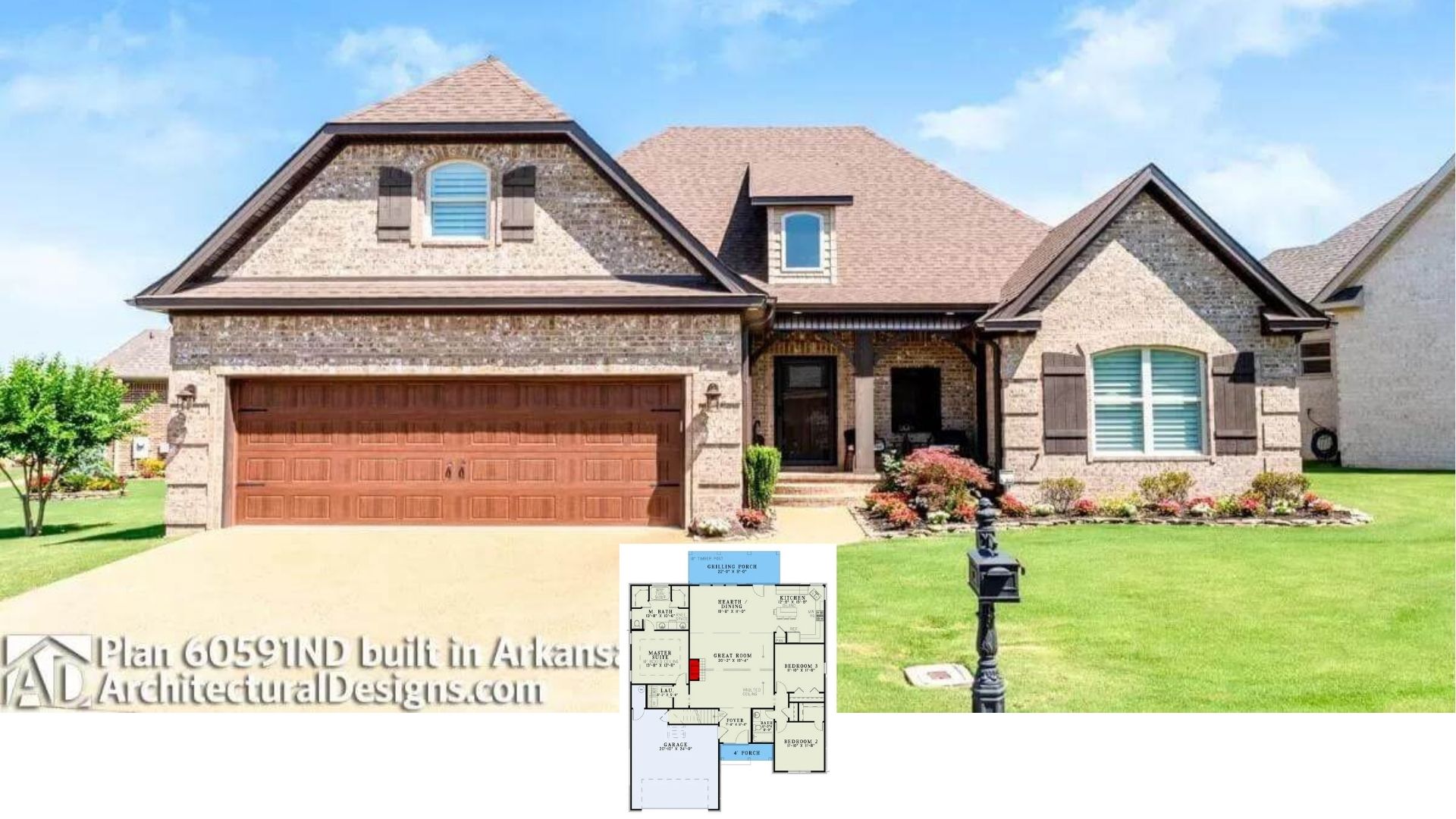
Specifications:
- Sq. Ft.: 1,972
- Bedrooms: 2-4
- Bathrooms: 3-4
- Stories: 1-2
Welcome to photos and footprint for a two-story mountain style 4-bedroom home. Here’s the floor plan:
This 4-bedroom mountain home radiates a craftsman charm with its board and batten siding, stone skirting, cedar shake accents, and gable roofs adorned with wooden brackets.
A covered front porch welcomes you into the foyer. It ushers you to the lodge room warmed by a fireplace. The lodge room includes a vaulted ceiling that spans through the adjacent kitchen. An angular peninsula defines the kitchen while a bay window extends the breakfast nook’s space.
The primary bedroom occupies the left wing. It comes with private porch access and a well-appointed bath with a walk-in closet.
Rounding out the main floor are two family bedroom suites where one can serve as a study. The other bedroom enjoys a private porch and a walk-in closet.
Downstairs, you’ll find an additional bedroom along with a spacious social area and a recreation room with a wet bar.
Plan 15792GE











