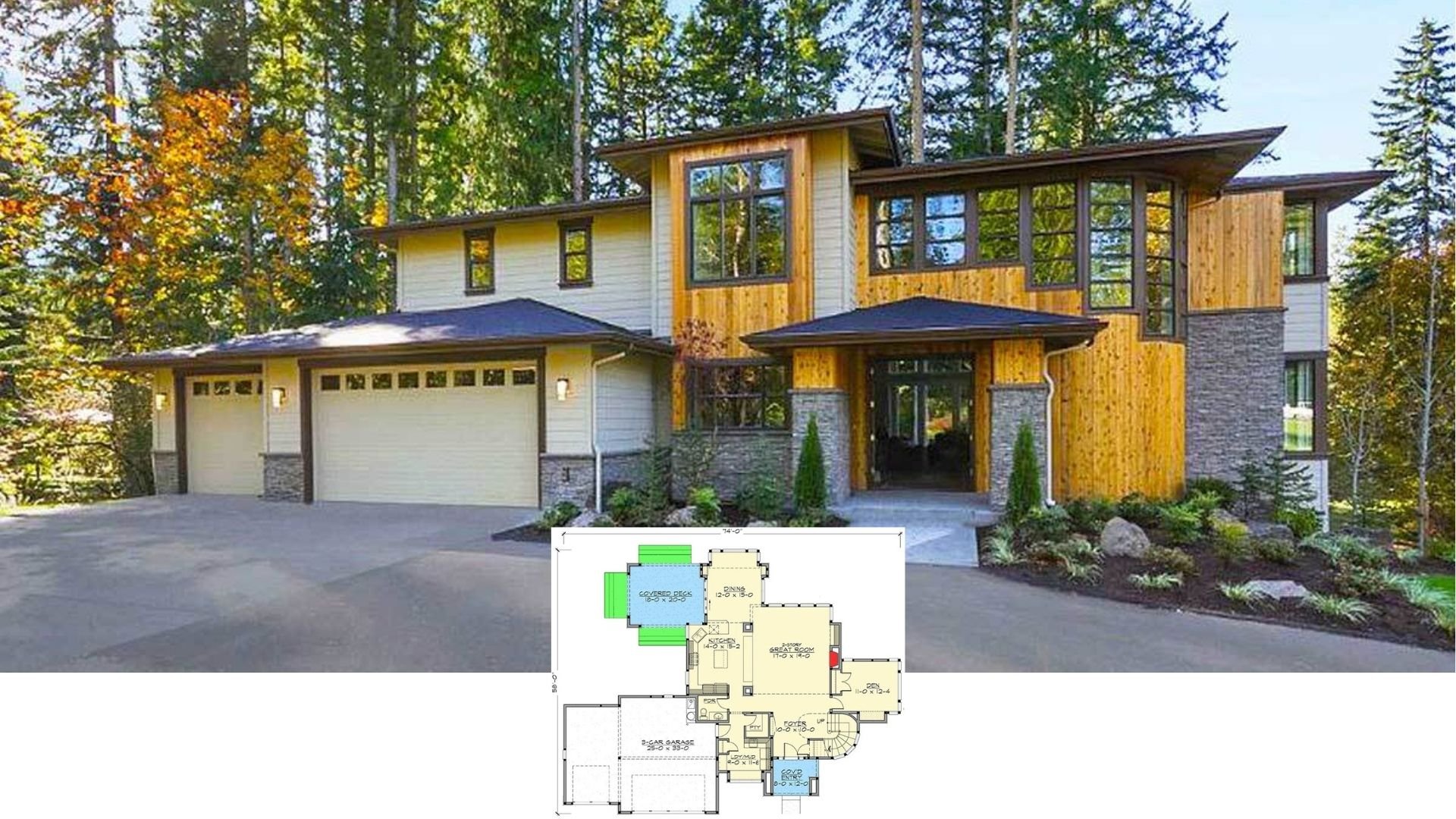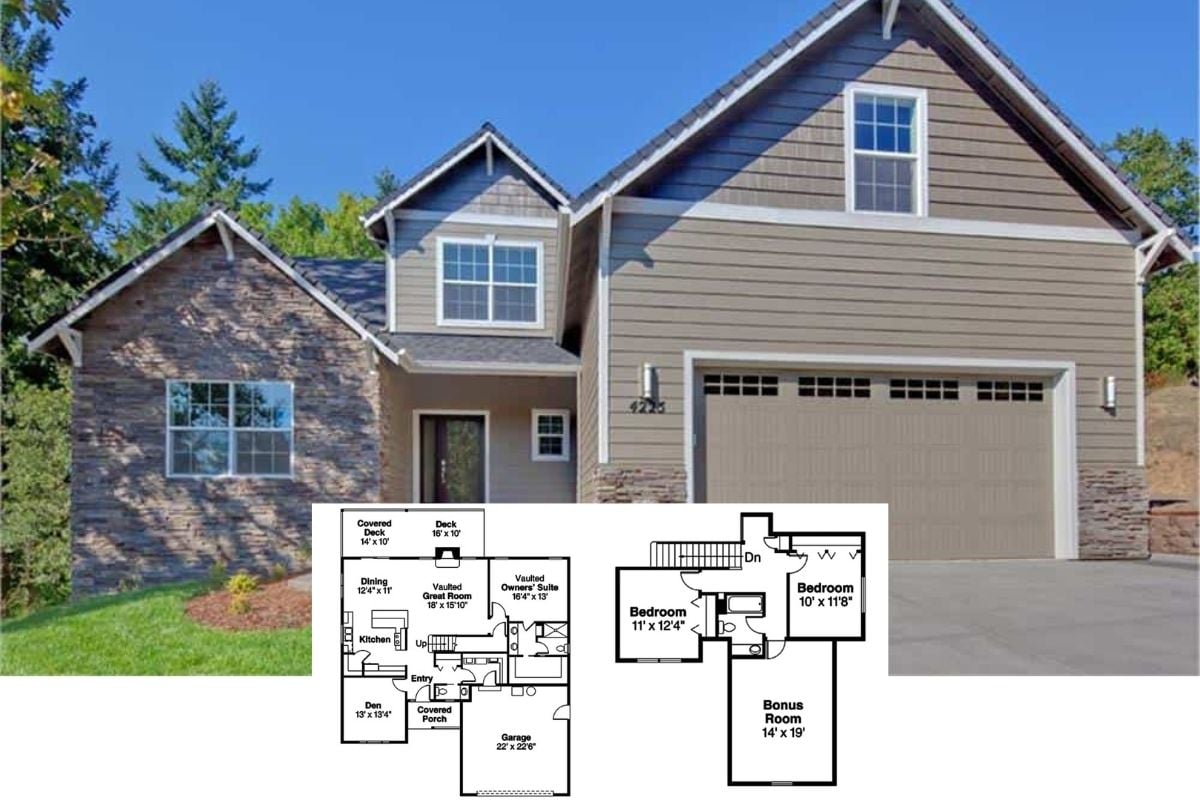
Specifications:
- Sq. Ft.: 2,262
- Bedrooms: 3
- Bathrooms: 2.5
- Stories: 2
Welcome to photos and footprint for a two-story 3-bedroom modern style home. Here’s the floor plan:






A combination of wood, stone, and stucco embellish this two-story modern home while angled rooflines add a striking character to the house. It showcases a front-facing garage and a covered entry porch that creates a warm welcome.
Inside, the foyer takes you to a large unified space where the living room, kitchen, and dining area unite. The living room features a cozy fireplace and a French door that opens to a wraparound porch. Here, you can lounge, grill, and enjoy unobstructed views of the surrounding landscape. The kitchen is a delight with its walk-in pantry and a breakfast island perfect for casual meals. Nearby pocket doors reveal the home office.
The primary bedroom is located on the right wing. It has private porch access and a well-appointed bath with a walk-in closet.
Upstairs, two more bedrooms can be found along with a study nook and a versatile loft that can be converted into a playroom or an additional home office.
Image for Pinning

Truoba 1122






