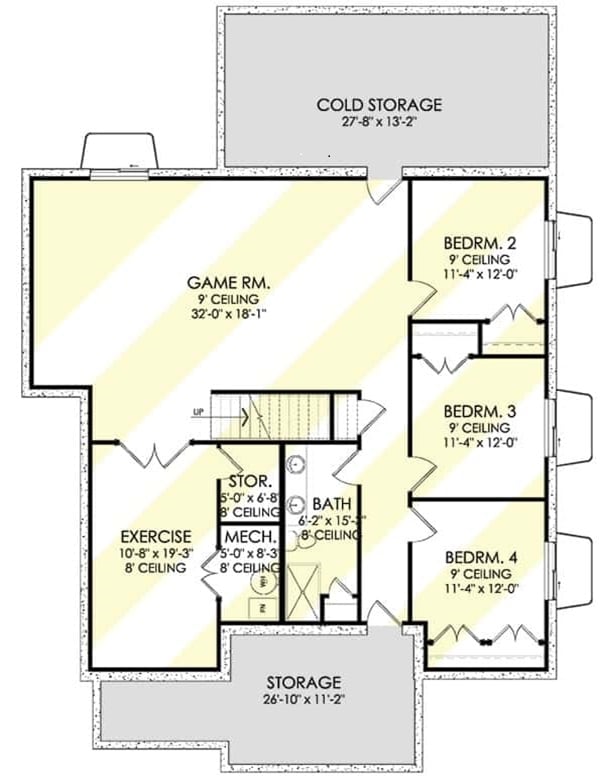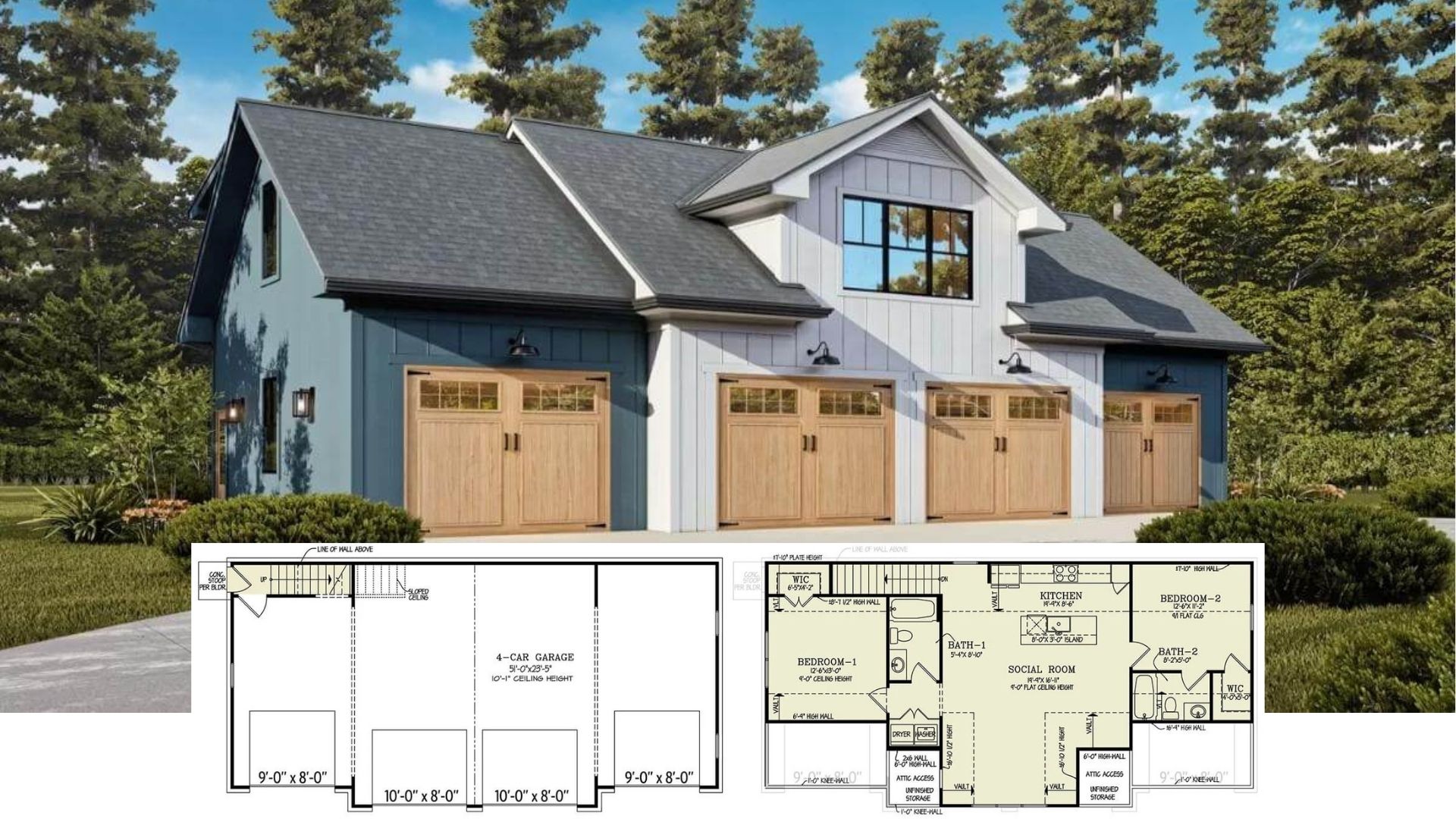Discover a delightful blend of functionality and style in this 1,806-square-foot ranch home, offering up to four bedrooms and two and a half bathrooms. With a single-story layout and a two-car garage, this home caters to modern living while seamlessly fitting into a range of lifestyles. The clean design is accentuated by a charming front gable and stone accents, creating a timeless aesthetic that blends perfectly with its natural surroundings.
Classic Ranch Home with a Charming Front Gable

This ranch-style home showcases a classic design, marked by its symmetrical facade, gabled entrance, and stone accents, aligning with the traditional ranch aesthetic known for simplicity and functionality. As you explore the various living spaces, notice how large windows flood the interiors with natural light, creating a welcoming environment that combines practicality with modern conveniences. The thoughtful floor plan ensures that every area—from the spacious master suite to the versatile basement—caters to both relaxation and productivity, ultimately offering a well-rounded living experience.
This Layout Features a Spacious Design with a Dedicated Master Suite and Office

This floor plan showcases a thoughtfully designed ranch home with distinct areas for living and productivity. The master suite includes a private bath and walk-in closet, providing a serene retreat. A large garage with an adjacent shop and a versatile office space cater to both hobbies and homeworking needs.
Source: Architectural Designs – Plan 490073NAH
Explore the Basement Layout with a Game Room and Cold Storage Area

This basement floor plan provides a blend of entertainment and practicality, featuring a generous game room ideal for leisure activities. The layout also includes three additional bedrooms, perfect for guests or a larger family. Notably, there’s a dedicated cold storage space and exercise room, adding versatility and function to this well-planned lower level.
Source: Architectural Designs – Plan 490073NAH
Ranch Exterior with Stone Accents and Gabled Entrance

This home’s clean design showcases a classic ranch style with a prominent gabled entrance that draws the eye. The stone accents on the columns and the soft, neutral tones of the facade add layers of sophistication. Large windows offer a glimpse of the expansive interiors, while the manicured landscaping completes the serene setting.
Spot the Stone Accents That Elevate this Ranch Design

This ranch-style home emphasizes simplicity and elegance with its clean lines and understated gabled entrance. Stone accents on the porch columns add a touch of refinement, complementing the soft, neutral palette. The wide, inviting driveway leads to a large garage, completing the practical yet stylish facade
Check Out the Wraparound Patio on This Contemporary Ranch

This modern ranch home features a minimalist design with clean lines and a subtle color palette of soft beige and grey. The wraparound patio, accented by sturdy columns with stone bases, creates an inviting outdoor space perfect for relaxation. Large picture windows enhance the facade, ensuring the home’s interiors are bathed in natural light and offer a seamless connection to the tranquil surroundings.
The Roof Lines and Pillared Patio Define This Contemporary Ranch

This contemporary ranch home features crisp roof lines and an open, sheltered patio that invites outdoor relaxation. The creamy facade is punctuated by wide, sliding glass doors, creating a seamless transition between indoor and outdoor spaces. Stone accents on the patio pillars add a layer of elegance, grounding the modern design with a touch of natural texture.
Wow, Look at This Expansive Kitchen Island, Perfect for Prepping or Gathering

This spacious kitchen is centered around a massive island with a sleek white countertop, ideal for meal preparation and casual dining. The light wooden floors and white cabinetry create a crisp, modern aesthetic that’s both functional and stylish. Large windows and sliding doors flood the space with natural light, offering stunning views and seamless access to the outdoors.
Notice the Floor-to-Ceiling Windows Flooding the Living Room with Light

This inviting living room features a sleek entertainment center flanked by classic glass-front cabinets, offering both functionality and style. The expansive floor-to-ceiling windows frame a breathtaking view, allowing natural light to illuminate the neutral tones and minimalistic furnishings. The arrangement provides a seamless connection to the outdoors, perfect for relaxation or entertaining.
A Seamless Flow Characterizes This Open-Concept Living Space

This open-concept area combines a large living room, dining area, and kitchen, all illuminated by natural light from the expansive sliding glass doors. The neutral palette and sleek furnishings create a calming, cohesive environment that’s perfect for both relaxation and entertaining. With the outdoors visible from every angle, the design fosters a harmonious connection between indoor and outdoor living.
A Minimalist Bedroom with Suspension Lights That Catch the Eye

This serene bedroom features a minimalist palette with a focus on clean lines and subtle textures. The standout element is the elegant suspension lights that frame the padded headboard, adding a modern touch to the space. Large windows allow for panoramic views, enhancing the tranquil atmosphere and inviting natural light to illuminate the soft, muted tones.
Sleek Bathroom Design with Geometric Tiles and Walk-In Shower

This modern bathroom features clean lines and a neutral palette, creating a calming atmosphere. The walk-in shower is framed by large tiles, offering a seamless look, while the hexagonal floor tiles add geometric interest. A floating vanity enhances the minimalist design, providing both style and function.
Source: Architectural Designs – Plan 490073NAH






