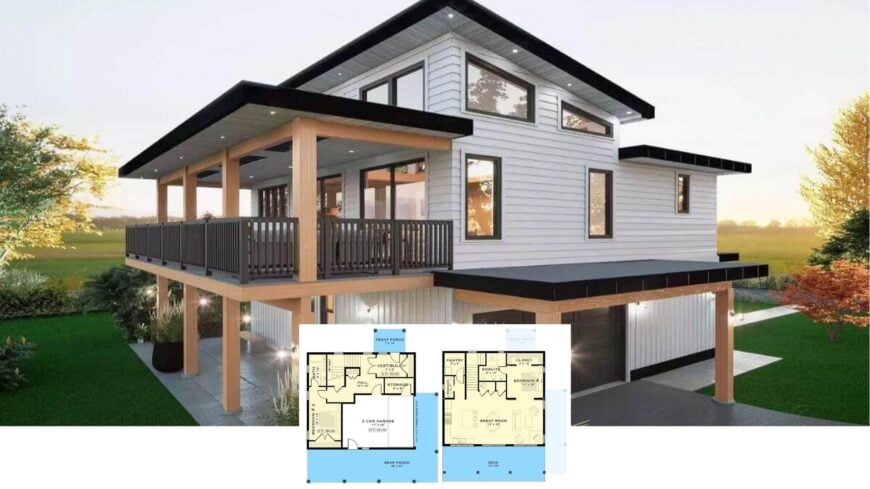
Spanning roughly 1,764 square feet, this two-story retreat pairs lofty clerestory windows with a wraparound balcony that tracks the sun from dawn to dusk. Inside, two bedrooms and two and a half baths orbit a vaulted great room that slides open to upper and lower terraces, erasing the line between house and horizon.
A two-car garage, generous storage, and a pantry-loaded kitchen round out the program, proving that every inch earns its keep. We invite you to stroll through the levels and see how indoor comfort meets outdoor freedom.
Stylish Wraparound Balcony with Bold Lines
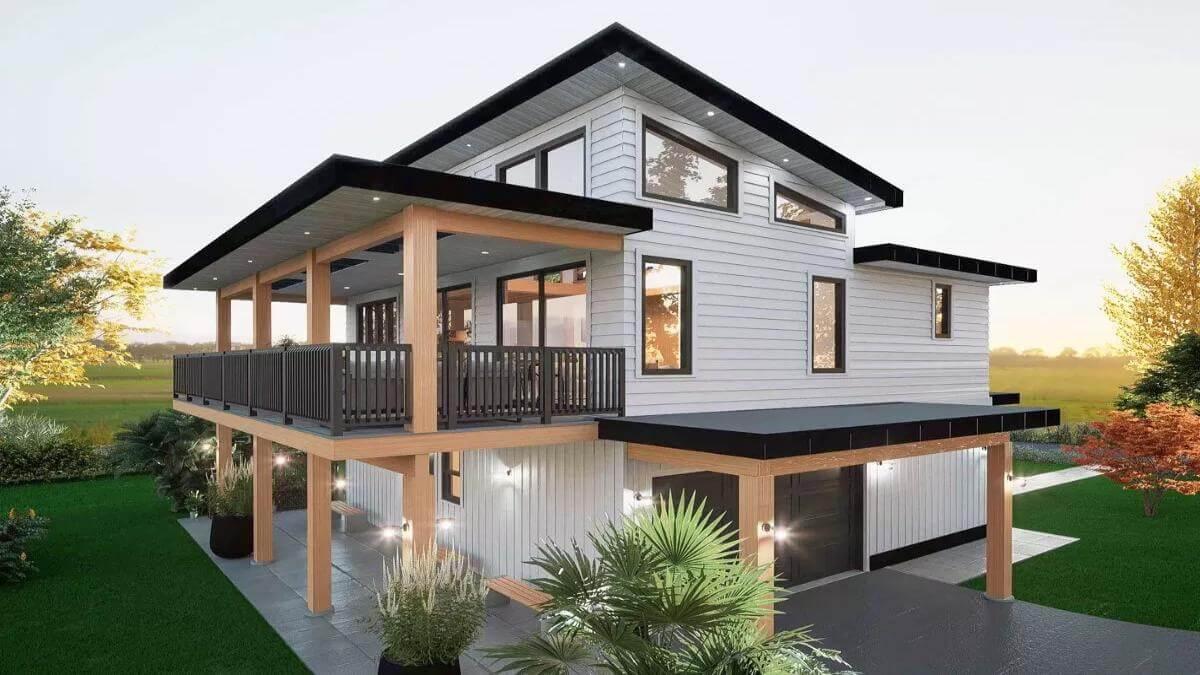
Bold horizontal lines, oversized panes of glass, and white siding place the design squarely in the contemporary camp. The look mixes clean geometry with warm timber supports, striking a balance between precision and welcome.
This marriage of sharp profiles and natural accents sets the tone for a tour that’s equal parts polish and relaxed alfresco living.
Functional Lower Level with Spacious Garage and More
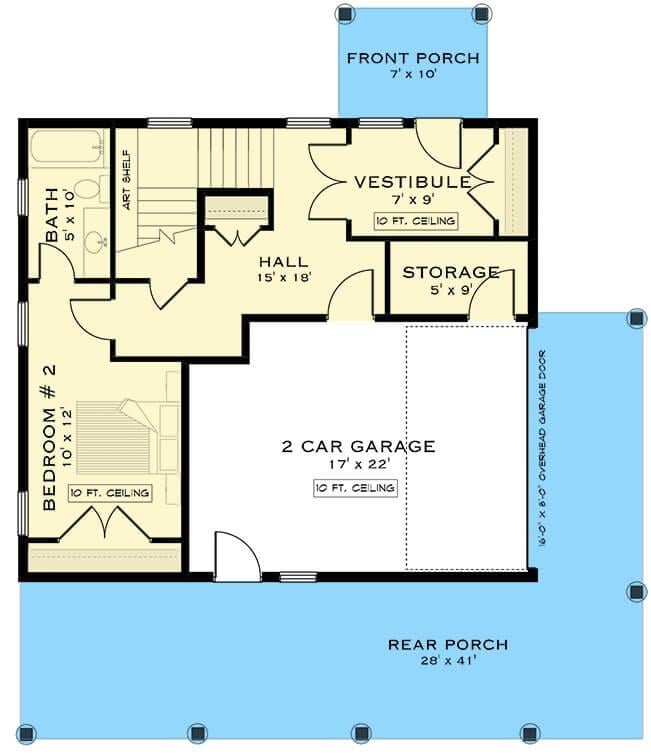
This lower-level design features a roomy two-car garage alongside a convenient storage area. A vestibule leads into a hall that provides access to a cozy second bedroom and a shared bathroom. The layout is completed with inviting front and rear porches, perfect for relaxing outdoors.
Smart and Spacious Main Floor Layout with Expansive Great Room
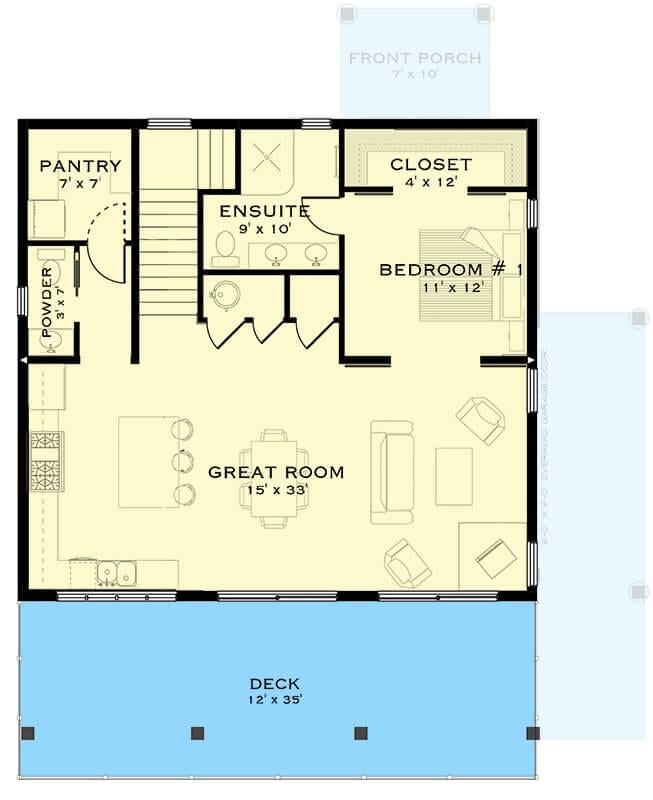
This floor plan showcases a well-organized main floor, featuring a vast great room that accommodates both dining and lounging areas. A generously sized deck extends off the great room, perfect for outdoor entertaining.
With a convenient ensuite in the main bedroom, plus a strategically placed pantry off the kitchen, this design combines comfort and functionality effortlessly.
Source: Architectural Designs – Plan 147016RML
Chic Facade with Bold Overhangs and Vertical Windows
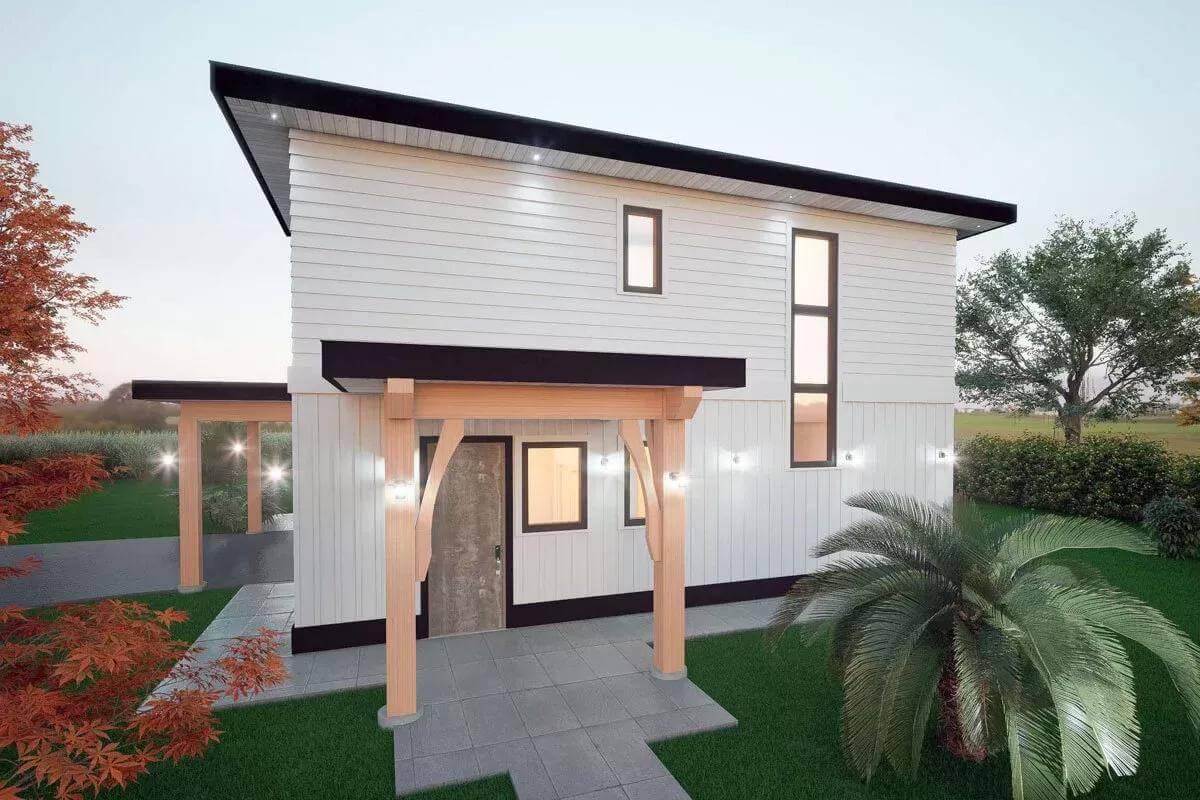
This modern home exterior features crisp white siding contrasted by bold black overhangs and trim. Vertical windows punctuate the design, offering a sleek, streamlined appearance while allowing in ample natural light.
The wooden entryway adds warmth, complemented by lush landscaping that introduces a touch of greenery to the clean lines.
Stylish Two-Story Design with Relaxing Upper Balcony
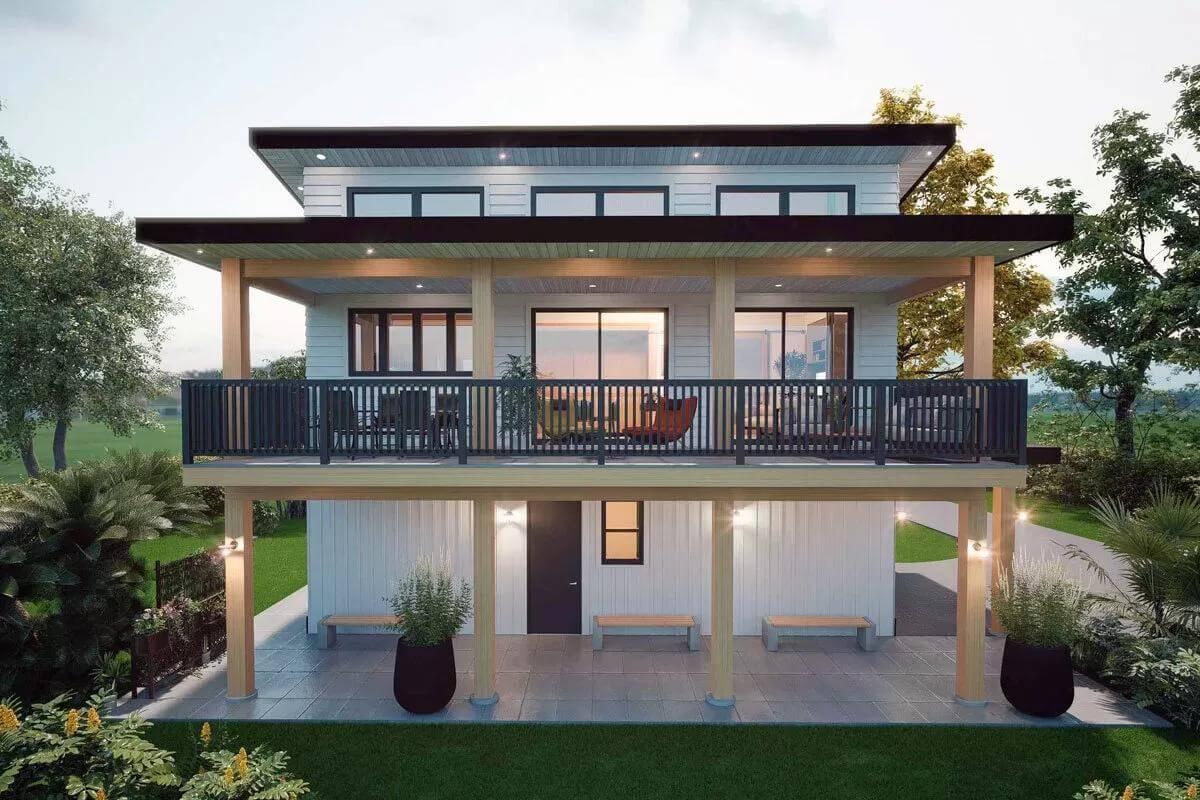
The home features a two-story design with an upper balcony that offers seating for outdoor relaxation. Clean lines and contrasting dark railings give the facade a contemporary edge, while the light siding and wooden columns add warmth.
Large windows invite natural light into the interior, creating a seamless blend with the lush surroundings.
Expansive Balcony Retreat with Scenic Views
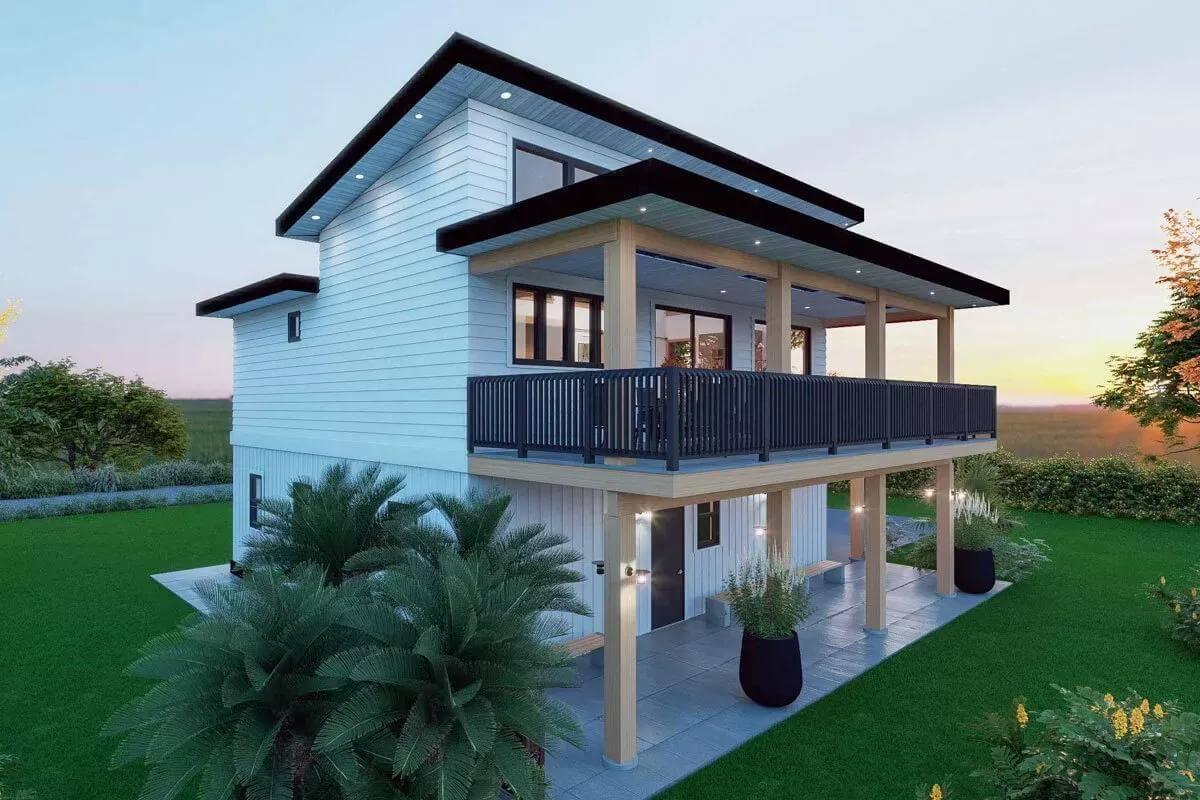
This two-story home features a spacious upper balcony, ideal for taking in sunset views. The crisp white siding and contrasting dark elements create a contemporary aesthetic, while the warm wooden supports add a touch of natural elegance.
The surrounding lush greenery enhances the home’s connection to nature, making it an ideal retreat.
Check Out These Expansive Upper and Lower Terraces
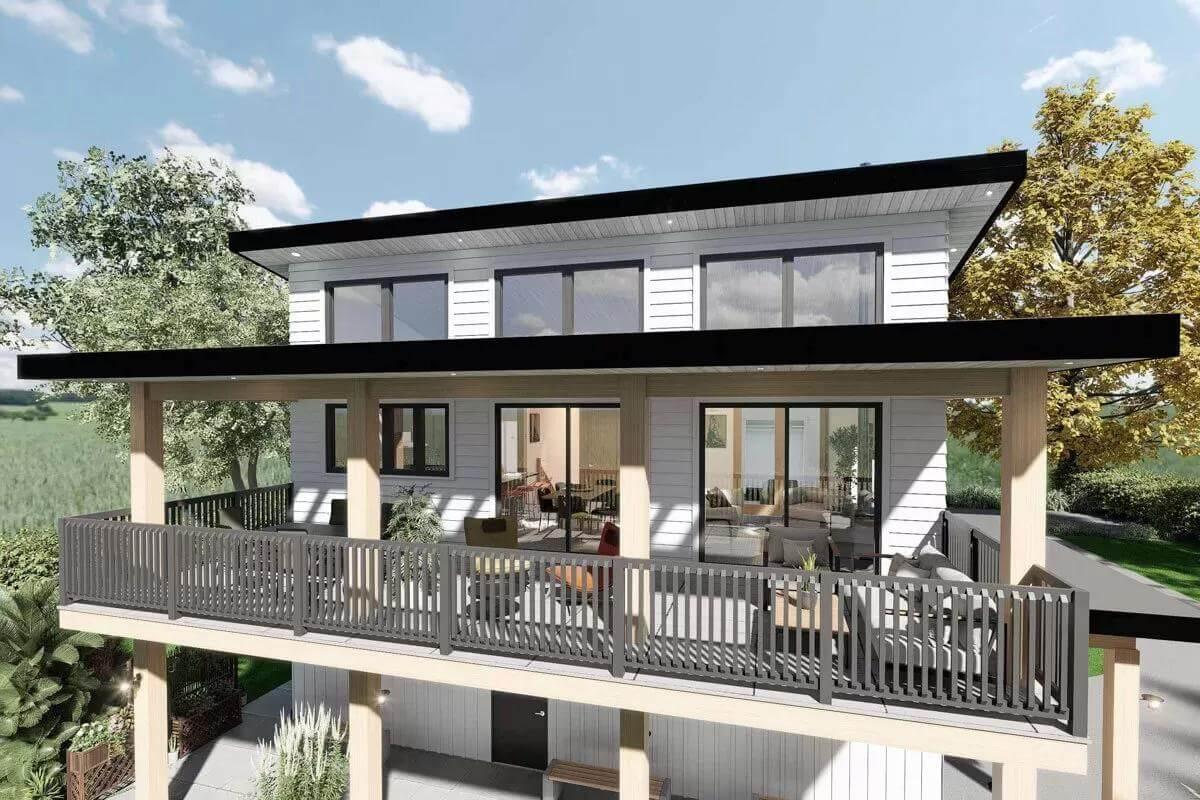
This contemporary home’s design features a stunning integration of upper and lower terraces, providing ample outdoor living space. The clean white siding is contrasted by sleek black trim and railings, adding a modern edge to the structure.
Large windows and glass doors seamlessly connect the indoor and outdoor spaces, creating an open and airy feel.
Welcome to This Airy Living Area with High Ceiling and Clerestory Windows
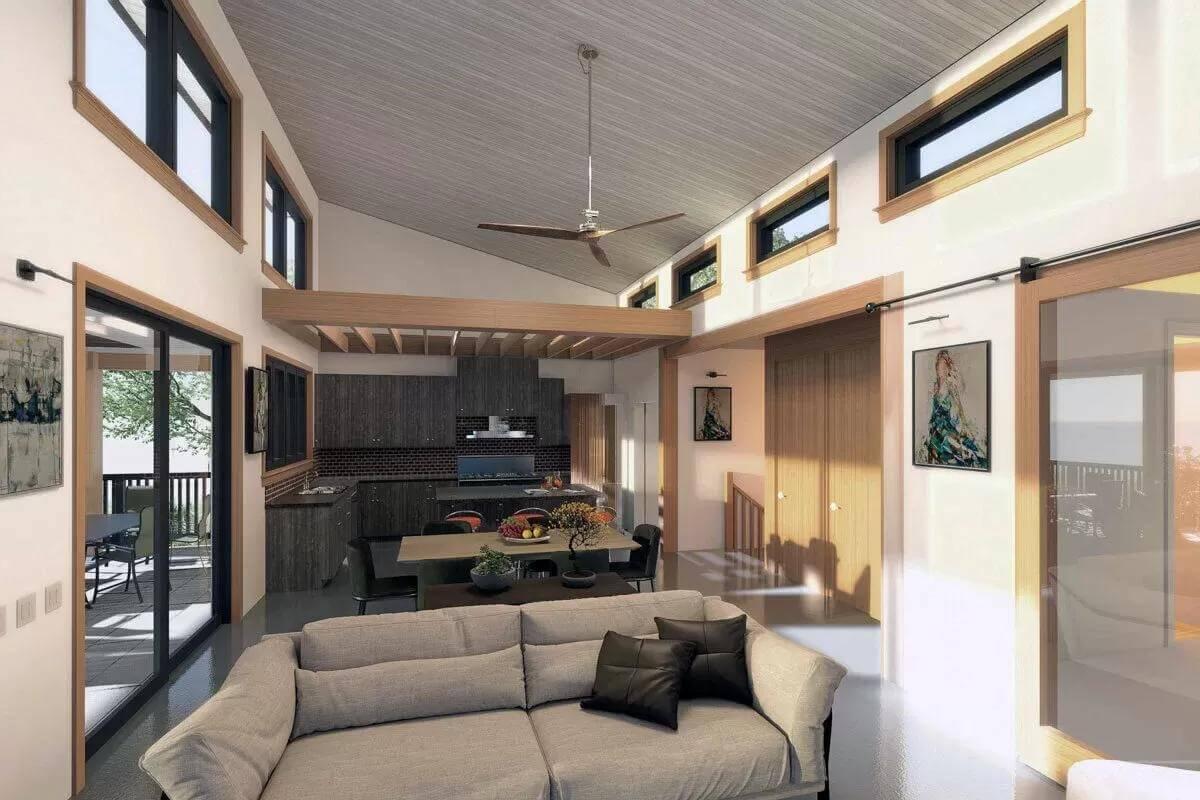
This open-concept living area features a striking high ceiling adorned with clerestory windows, flooding the space with natural light.
The dark cabinetry in the kitchen adds depth, contrasting beautifully with the light wooden accents throughout the room. Sliding doors lead to an inviting patio, seamlessly connecting indoor and outdoor spaces.
Open-Concept Living Area with Striking Clerestory Windows and Wood Accents
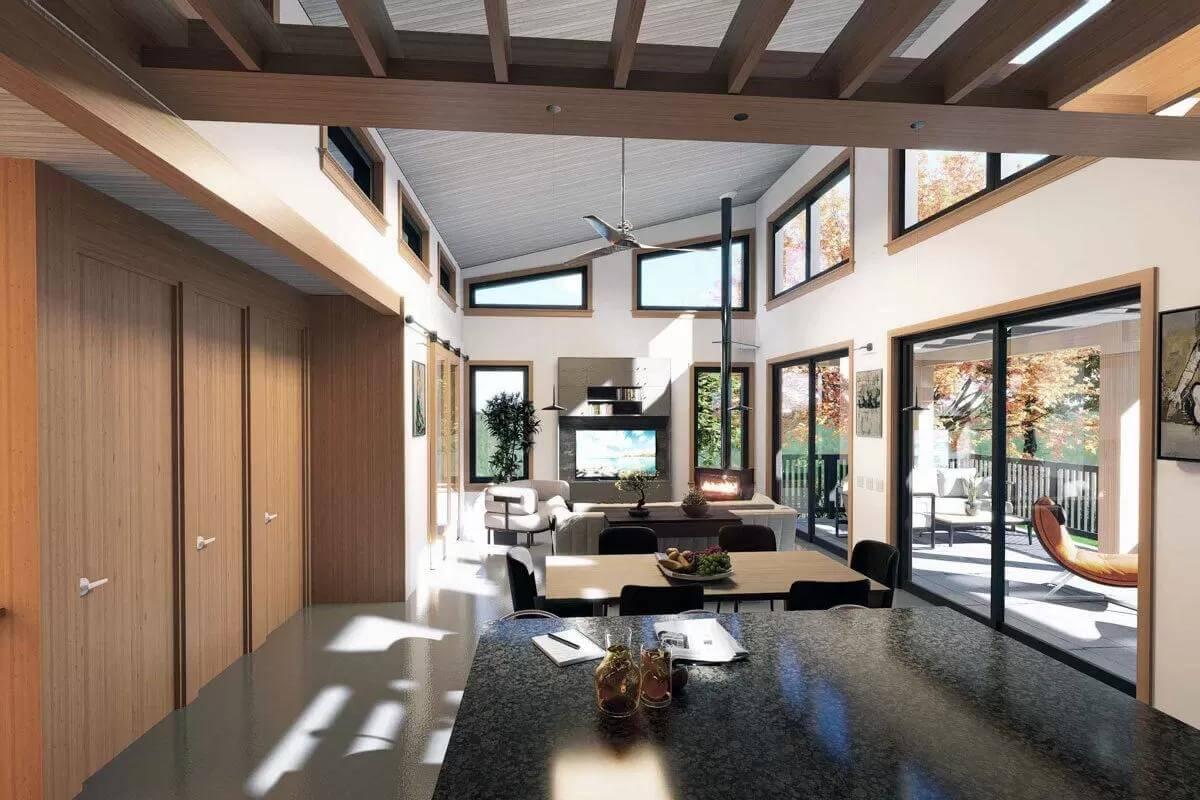
This inviting living space boasts an airy feel, highlighted by high ceilings and clerestory windows that flood the room with light.
The use of warm wood beams and trim adds texture, while large sliding doors provide seamless access to the outdoors. The central fireplace serves as a cozy focal point, surrounded by comfortable, modern furnishings.
Notice the Pergola-Style Roofing on This Inviting Patio
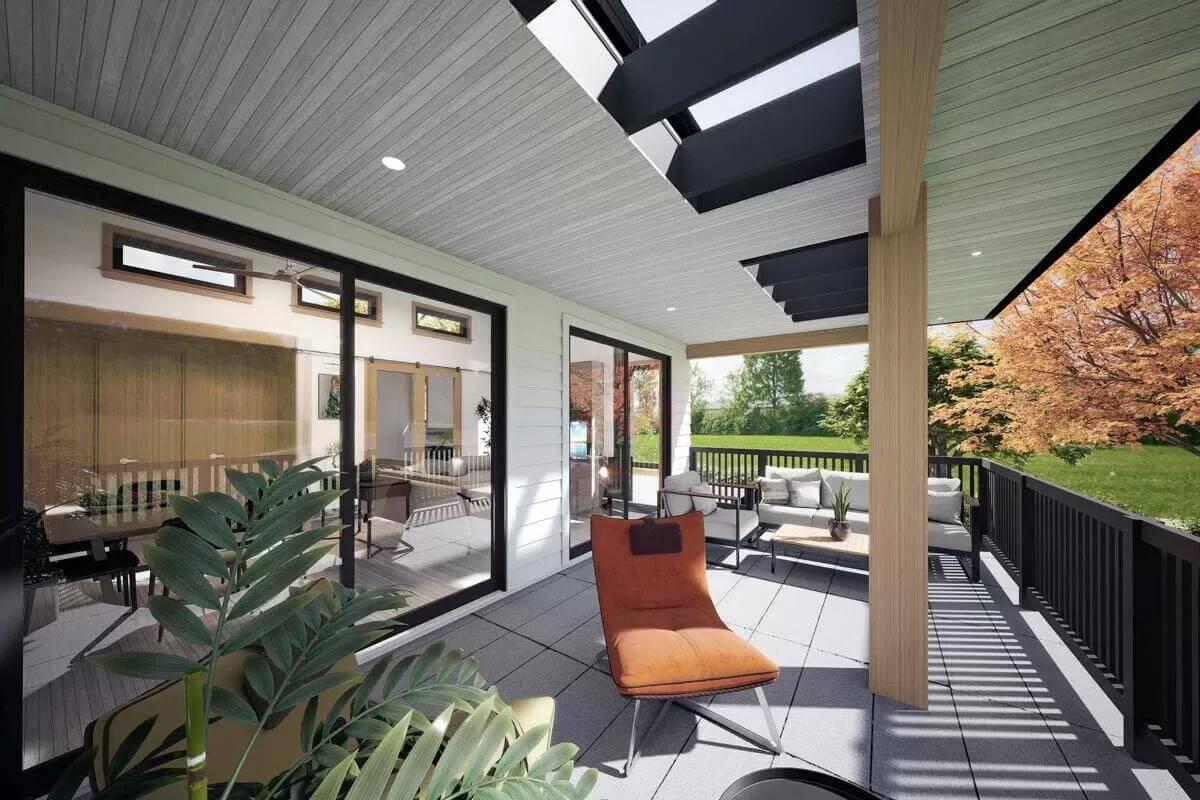
This outdoor patio features a unique pergola-style roof that allows dappled sunlight to gently filter through. The space is furnished with modern seating, perfect for relaxation or entertaining, surrounded by lush greenery for a touch of nature.
Large sliding glass doors seamlessly blend indoor and outdoor living, enhancing the home’s open, airy feel.






