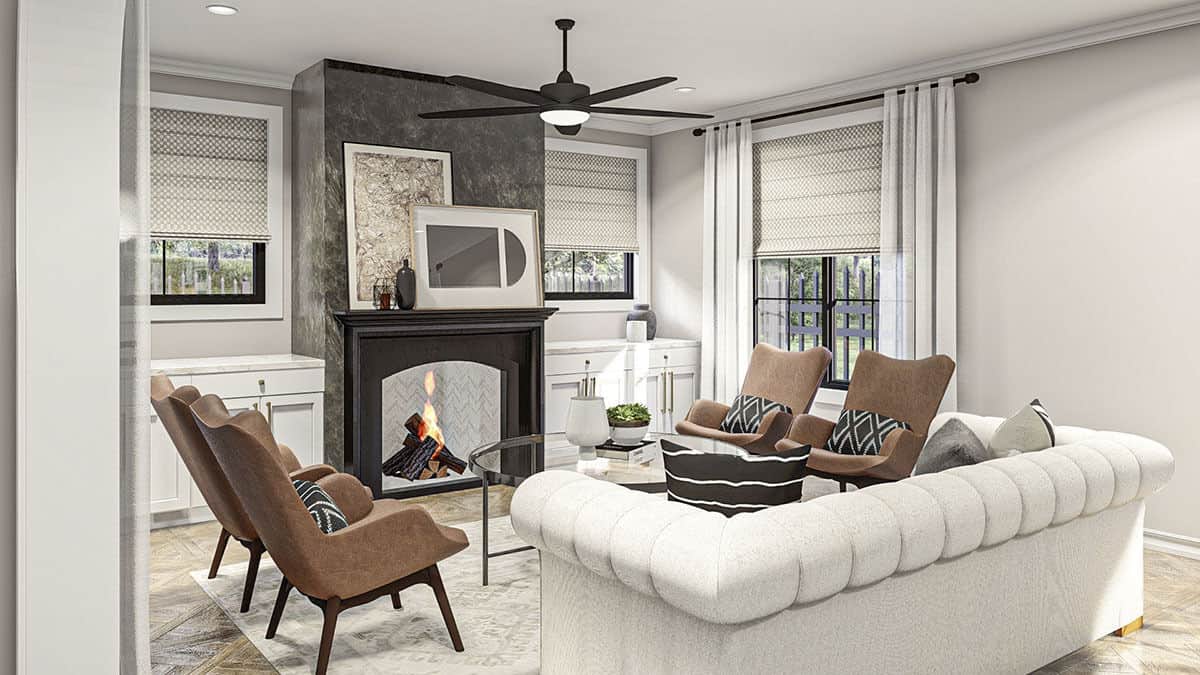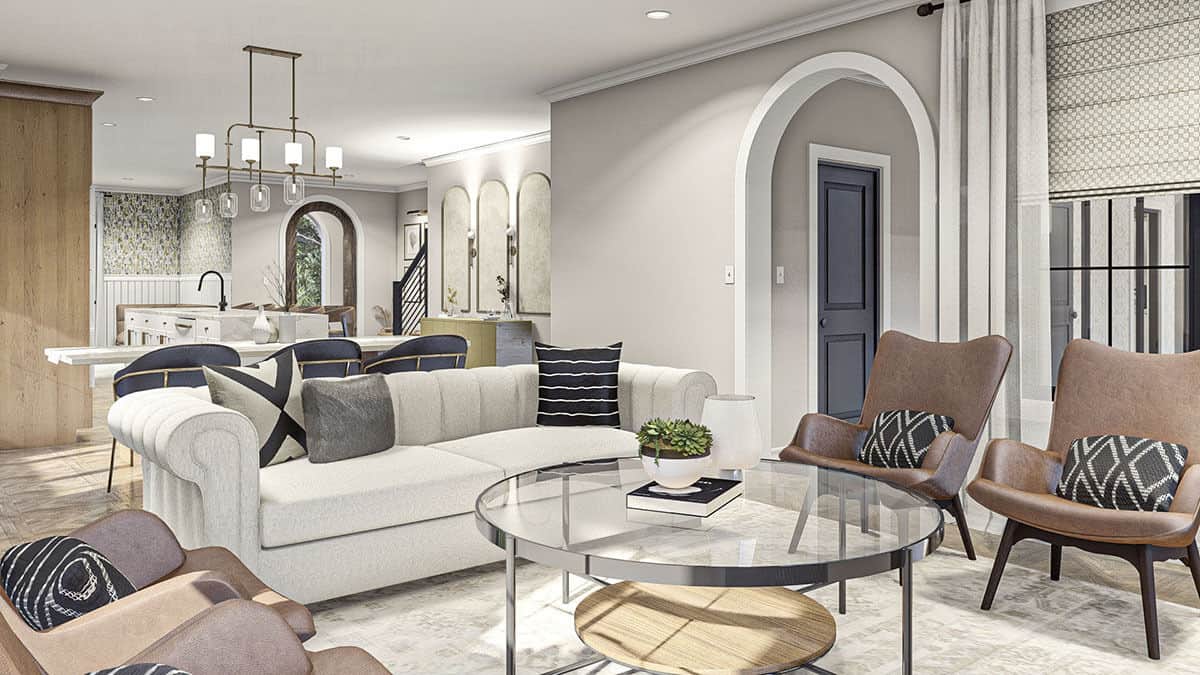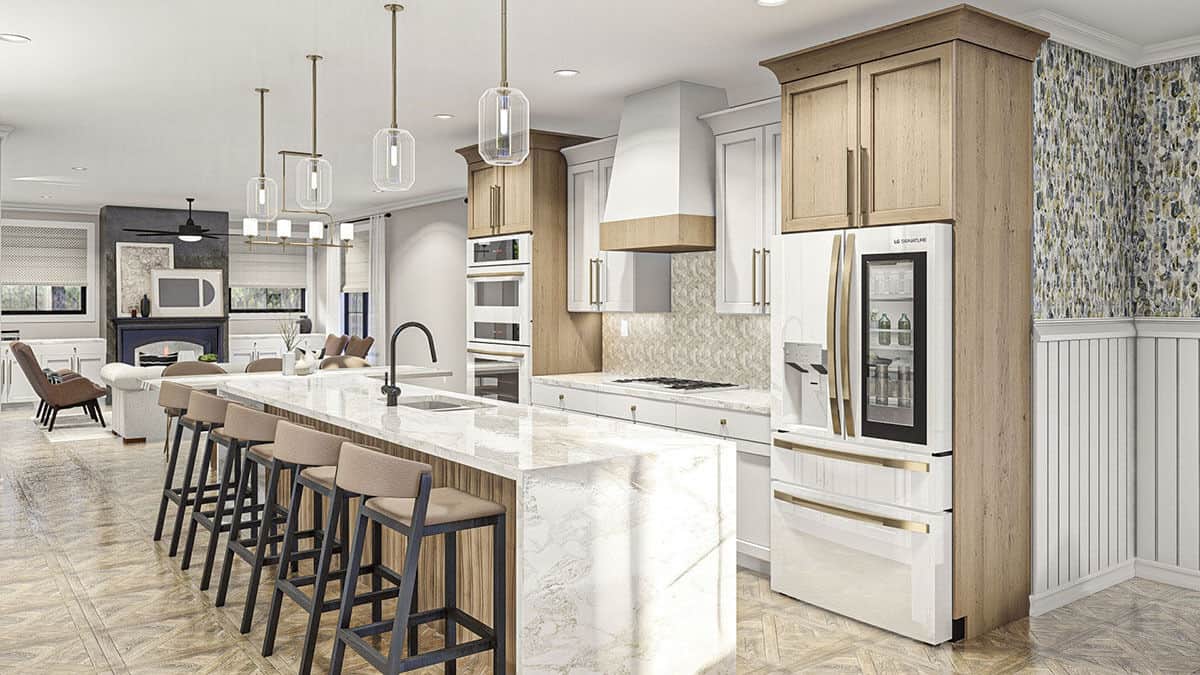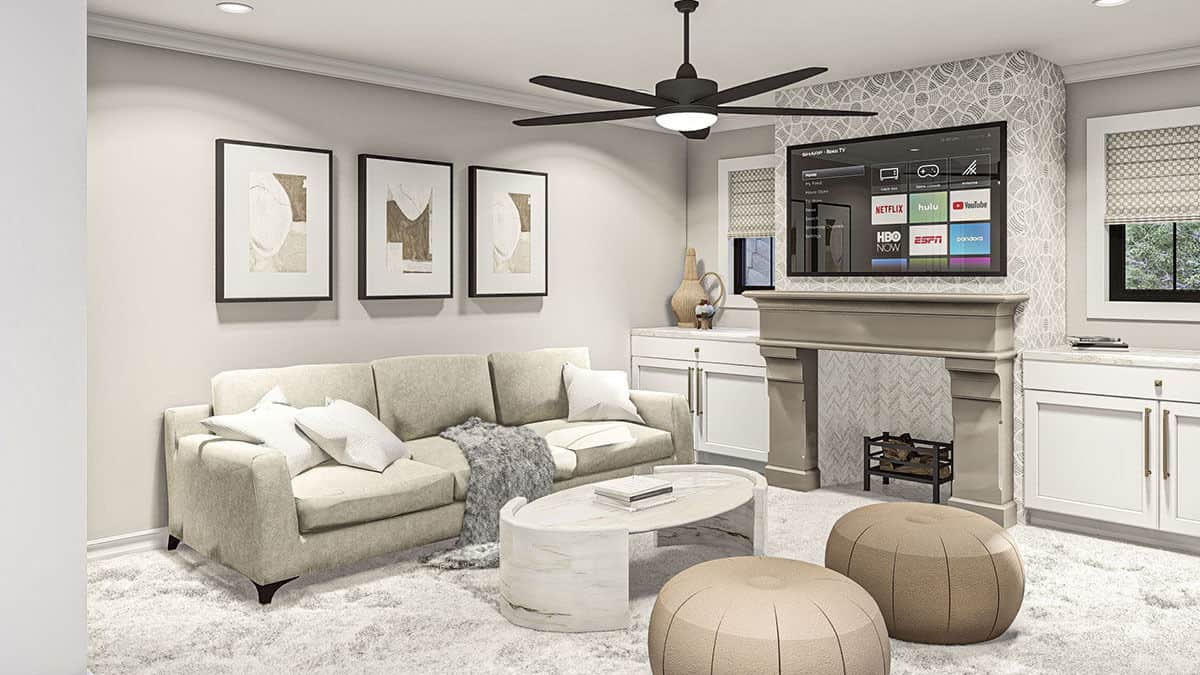Welcome to a stunning residence that artfully blends modern design with rustic touches. Spanning 2,965 square feet, this two-story home features four spacious bedrooms and 3.5 luxurious bathrooms. The striking facade, with its contrasting wooden garage door and clean white walls, sets the tone for a warm and inviting living space.
Take In That Striking Facade With Rustic Touches

This home embraces a modern architectural style while incorporating rustic elements that soften its edges and create a welcoming atmosphere. As you explore, you’ll find a seamless open-concept main floor, a versatile upper-level loft, and thoughtful design details that make this home both functional and aesthetically pleasing.
Explore the Spacious Open-Concept Main Floor Design

This thoughtfully arranged floor plan features a seamless flow between the kitchen, dining, and great room, perfect for modern living. The master suite offers privacy and convenience with its own access to the covered porch. Functional elements like the mud room and walk-in pantry enhance everyday ease within this inviting layout.
Source: Architectural Designs – Plan 623199DJ
Check Out This Versatile Upper-Level Layout Featuring a Warm Loft

This floor plan highlights a welcoming loft area, perfect for relaxation or a home office, flanked by built-in storage for added functionality. The layout includes three bedrooms, each with ample closet space, ensuring comfort and privacy for family members or guests. A well-placed bathroom and a convenient linen closet enhance the practical design of this upper level.
Source: Architectural Designs – Plan 623199DJ
Take a Look at This Well-Designed Main Floor Layout With Functional Flow

This floor plan offers seamless integration of the kitchen, dining area, and living space, perfect for social gatherings or family time. The spacious garage leads directly into the mudroom, ensuring practicality in everyday living. The master suite, tucked away for privacy, opens onto a covered porch, offering a peaceful oasis to unwind.
Upper-Level Design With an Inviting Loft and Thoughtful Layout

This upper-level floor plan includes a cozy loft area that’s perfect for leisurely reading or use as a flexible home office. The layout features three well-sized bedrooms, each with convenient closet space, ensuring ample storage for residents or guests. An efficiently placed bathroom and adjacent linen closet enhance practical living, making this floor as functional as it is comfortable.
Classy Facade Featuring Contrasting Elements That Catch the Eye

This home’s exterior presents a striking balance of modern and rustic with its bright white walls and a rich wooden garage door. The arched entry adds a welcoming touch, while large vertical windows integrate natural light, complementing the minimalist design. Thoughtful landscaping, with neatly sculpted shrubs, softens the angular structure, creating a harmonious curb appeal.
Wow, Look at Those Contemporary Windows Framing the Exterior

This home’s striking facade blends minimalist design with natural accents, highlighted by large black-framed windows that offer a modern edge against the crisp white exterior. The rustic wooden garage door adds warmth, while the carefully selected landscaping enhances the home’s sleek lines with soft, organic textures. The steep roof and varied window sizes contribute to an architecturally balanced and intriguing visual appeal.
Lovely Backyard Porch Perfect for Relaxation

This home’s backyard features a cozy porch nestled under a sleek, overhanging roof, accented by clean white walls and dark-framed windows. The inviting seating area is flanked by simple yet elegant landscaping that softens the overall aesthetic. The black window frames offer a stark contrast, creating a modern touch while complementing the home’s overall minimalist design.
Spotlight on the Refined Entryway With Textured Layers

This entryway sets a welcoming tone with an arched wooden door paired subtly with a rustic bench and woven storage baskets. The stairway features sleek black railings that contrast beautifully with the wooden steps, adding a modern edge. Artful botanical prints adorn the wall, creating a sophisticated focal point that balances the natural elements and textures in this inviting space.
Check Out the Bold Fireplace Adding Warmth to This Living Space

This living room blends comfort and style, featuring a striking dark-textured fireplace as a focal point. Mid-century modern chairs and a plush tufted sofa enhance the room’s inviting ambiance, while geometric-patterned pillows add a touch of flair. Natural light floods through the large windows with sheer curtains, creating a bright and welcoming atmosphere.
Notice the Arched Doorways in This Stylish Living Space

This living room combines contemporary elegance with classic design elements, such as the arched doorways that create a graceful flow between areas. Mid-century modern chairs complement the plush, curved sofa, adding a mix of textures and styles. Soft, neutral tones and eclectic patterns on the cushions lend sophistication, while the round coffee table adds a practical yet stylish touch.
Wow, Check Out This Kitchen Island With Unique Brass Pendants

This kitchen’s centerpiece is a spacious island with rich wood accents, offering plenty of room for casual dining and gathering. Above the island, eye-catching brass pendant lights lend a touch of elegance and warmth to the modern space. The combination of sleek appliances and natural wood cabinetry creates a harmonious blend of contemporary and rustic styles, seamlessly integrating functionality and aesthetics.
Check Out This Stunning Kitchen Island with a Waterfall Edge

This kitchen features a striking island with a waterfall marble countertop, perfectly combining elegance and functionality. The mix of natural wood cabinetry and modern white appliances creates a warm yet contemporary aesthetic. Overhead, a row of sleek pendant lights adds the finishing touch, illuminating the space with refined sophistication.
Wow, Look at the Geometric Dining Table Anchoring This Open Space

This room features an eye-catching geometric dining table with a unique base design that adds modern flair to the open layout. The adjacent living area includes a tufted sofa and a sleek fireplace, creating a cozy yet sophisticated ambiance. Large windows with patterned shades and soft drapery offer natural light and a connection to the outdoors, enhancing the room’s welcoming atmosphere.
Notice the Arched Mirrors Adding a Touch of Refinement

This entryway shines with its trio of arched mirrors, which align perfectly above a sleek console, adding depth and sophistication. The arched wooden doorway complements the mirrors, creating a cohesive design theme throughout the space. Modern railing and botanical prints enhance the artistic flair, while subtle lighting brings warmth to the understated elegance.
You Can’t Miss the Bold Black-Frame Windows in This Room

This living space features striking black-framed windows that create a strong focal point against the light-colored walls. The room is tastefully adorned with patterned wallpaper and wainscoting, adding texture and interest. A mix of neutral-toned, contemporary armchairs and plush materials enhances the modern yet warm ambiance.
Notice the Textured Wallpaper Accenting This Relaxing Living Room

This living room features a charming blend of textures, highlighted by the patterned wallpaper that frames the fireplace as a focal point. The soft beige sofa pairs beautifully with the plush area rug, creating a harmonious and relaxed atmosphere. Minimalist artwork and cozy ottomans complete the space, adding subtle artistic flair without overwhelming the room’s serene design.
Look at This Four-Poster Bed Framing a Peaceful Bedroom

This bedroom showcases a stunning four-poster bed, elegantly drawing attention with its minimalist wooden frame. The subtle geometric wallpaper adds a layer of texture, complementing the neutral palette and creating a soothing atmosphere. Black-framed windows provide a modern contrast, allowing natural light to softly illuminate the room’s calming design.
Spotlight on the Classy Vanity with Dual Vessel Sinks

This bathroom exudes sophistication, featuring a double vanity with intricate patterned cabinet panels that add a touch of artistry. The large, decorative mirror above reflects soft lighting from modern fixtures, enhancing the room’s serene ambiance. With its dual vessel sinks and sleek hardware, the design balances both functionality and timeless elegance.
Source: Architectural Designs – Plan 623199DJ






