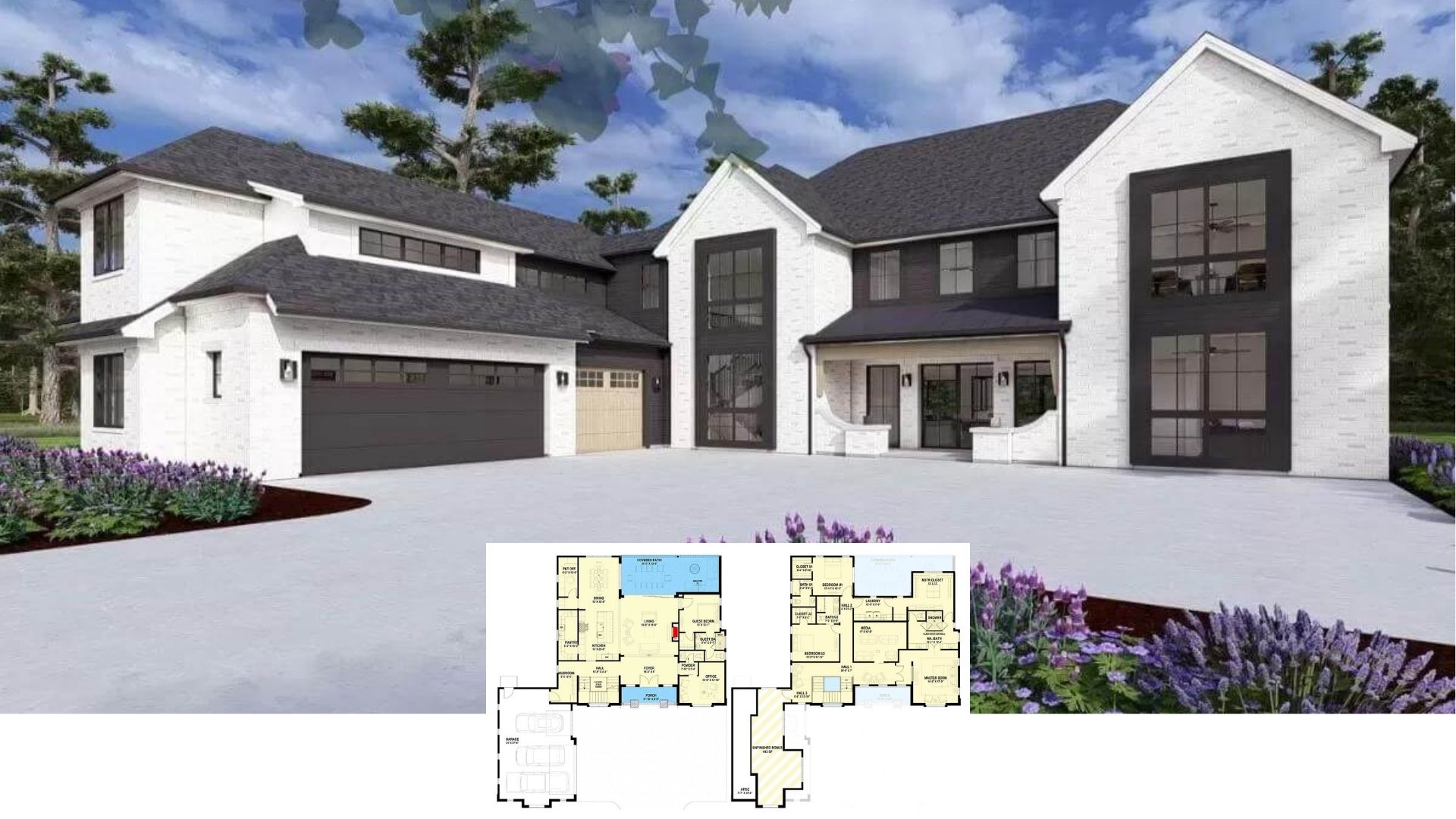Welcome to this beautifully designed Craftsman home spanning 1,555 square feet across two stories. It features three inviting bedrooms and two and a half bathrooms, each exuding character and practicality. Nestled among lush greenery, the architectural style is a classic Craftsman, highlighted by rustic wood shutters and a pristine white facade, capturing the essence of both tradition and efficiency.
Classic Craftsman Facade with Rustic Wood Shutters

This Craftsman home is celebrated for its symmetrical design, anchored by a gabled roof and balanced by outdoor living spaces like the front porch and covered deck. The blend of traditional materials with thoughtful modern updates, like sleek indoor elements and efficient upper floor layouts, ensures the home offers both aesthetic appeal and function. As you explore the interior, notice how the open-concept spaces allow light and life to flow seamlessly through the living areas, reflecting a perfect marriage of timeless design and contemporary needs.
Explore the Efficient Layout of the Craftsman-Inspired Main Floor
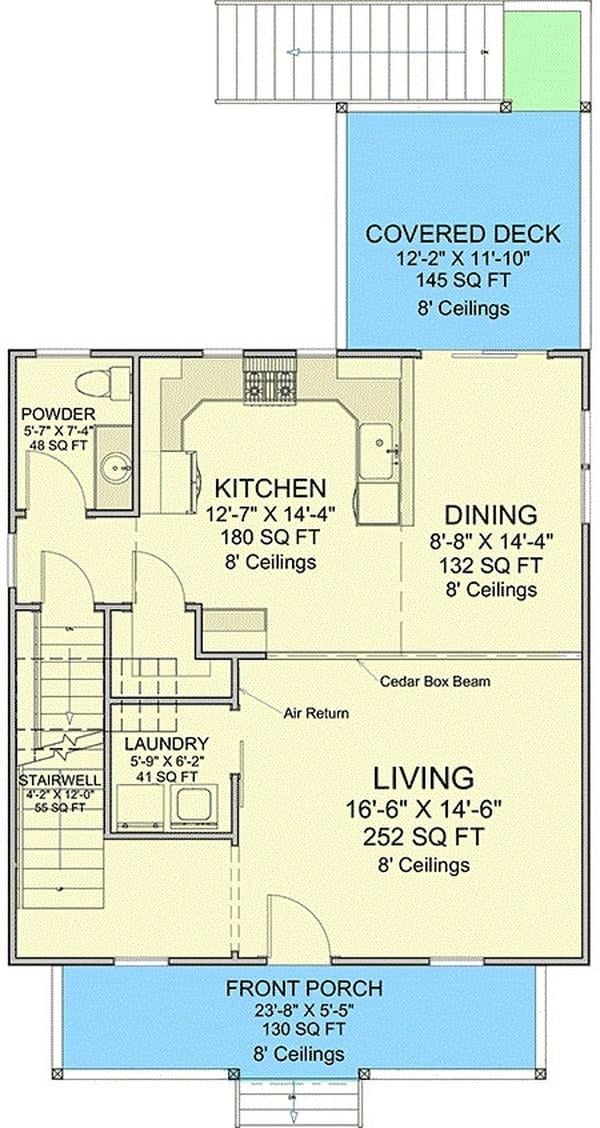
The open-concept living space is the heart of this floor plan, featuring a spacious living room that flows seamlessly into the dining area and kitchen. Highlights include a cozy front porch and a versatile covered deck, perfect for entertaining or enjoying quiet afternoons. Practical elements like the convenient laundry room and powder room are thoughtfully tucked away to maintain the home’s open feel.
Source: Architectural Designs – Plan 300000FNK
Efficient Upper Floor Layout with Spacious Primary Suite
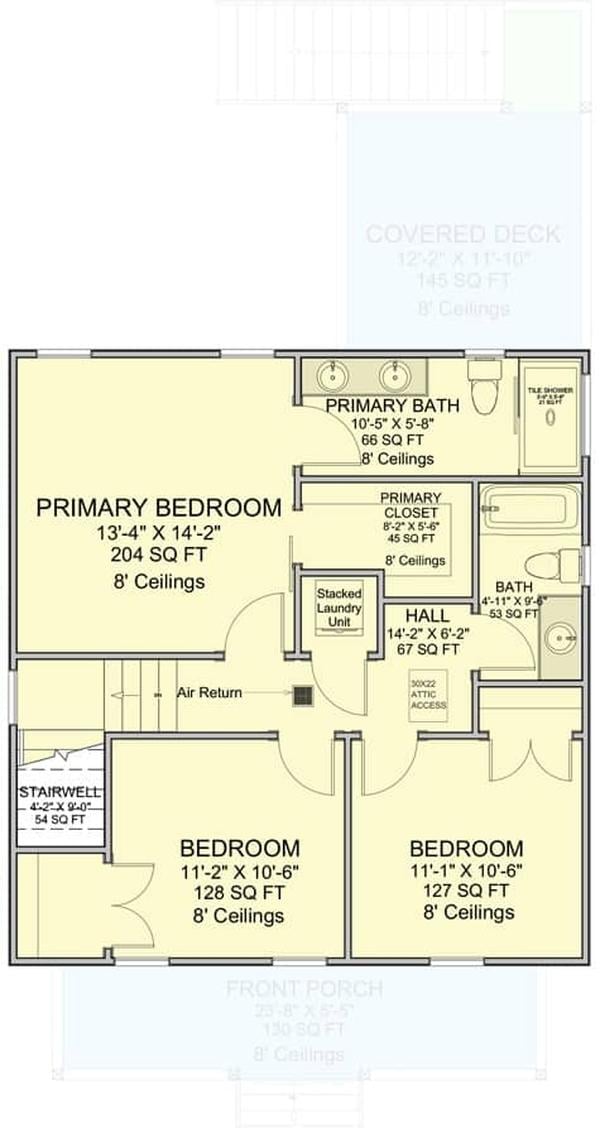
This upper floor plan offers a well-organized space, featuring a primary bedroom with a generous walk-in closet and en suite bath. The two additional bedrooms share a conveniently located bathroom, making it ideal for families or guests. Highlights include a stacked laundry area tucked just off the main hall, enhancing the home’s practicality.
Discover the Flexible Loft Space Leading to a Private Patio
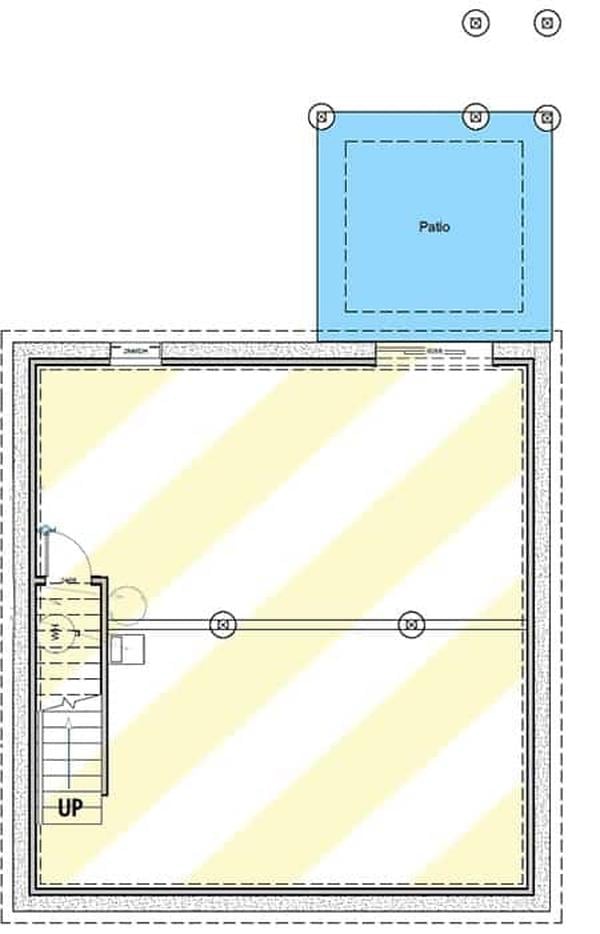
This top-level floor plan showcases a versatile loft area, perfect for a home office or recreational space. The layout is further enhanced by direct access to a private patio, offering a serene outdoor retreat. The stairs are strategically placed to maximize space, making this a functional yet inviting upper floor.
Source: Architectural Designs – Plan 300000FNK
Enjoy the Barn Touches on This Craftsman Home
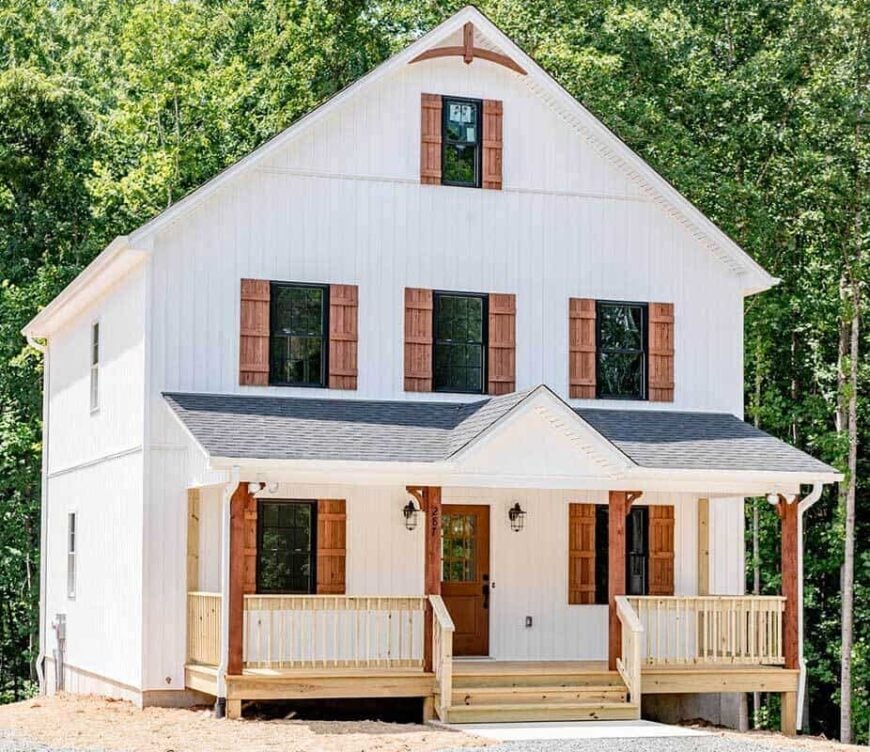
This elegant craftsman facade is highlighted by vertical white siding contrasted with rich wooden shutters, giving it a modern barn feel. The inviting front porch, complete with rustic wooden columns, provides a welcoming entrance. A gabled roof with subtle decorative trim accentuates the home’s timeless and contemporary blend.
Notice the Elevated Porch With Fan Fixtures
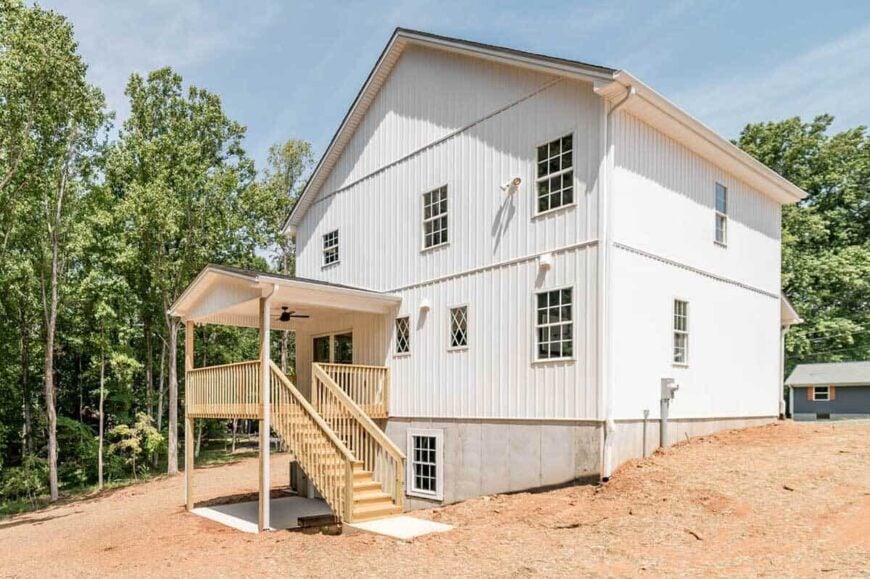
This photo showcases the home’s clean, vertical siding that accentuates its modern yet classic design. The elevated porch, complete with sleek wooden railings, features a contemporary ceiling fan, adding a practical element to the outdoor space. Strategically placed windows, including charming diamond panes, enhance the structure’s natural light and appeal.
Spot the Sliding Barn Door Adding Rustic Charm to This Open Floor Plan
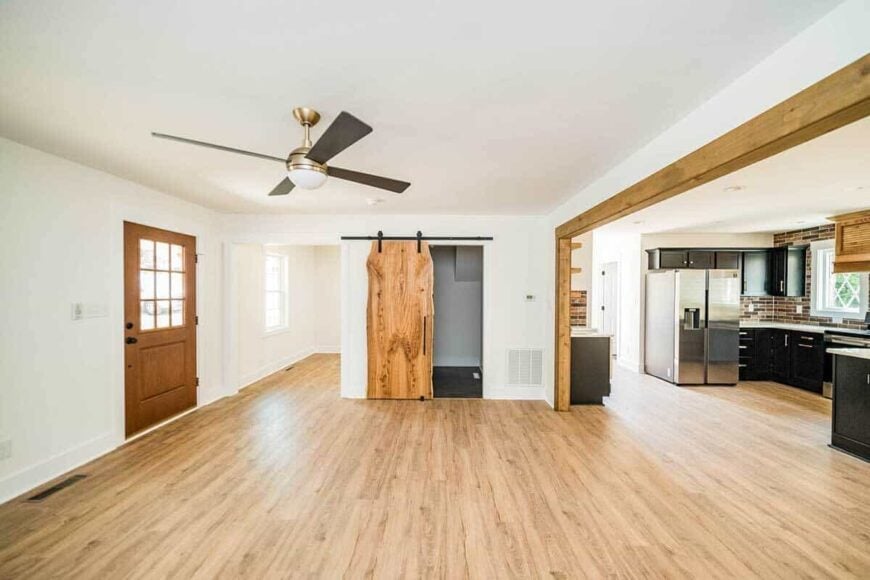
In this inviting space, the eye-catching sliding barn door introduces a touch of rustic flair, standing out against clean white walls and warm wooden flooring. The open layout seamlessly connects the living area with the kitchen, which features bold, dark cabinetry and sleek stainless-steel appliances. A modern ceiling fan and strategically placed windows enhance comfort and natural light, blending modern convenience with classic craftsman charm.
Look at the Open Concept Living Area With Defined Spaces
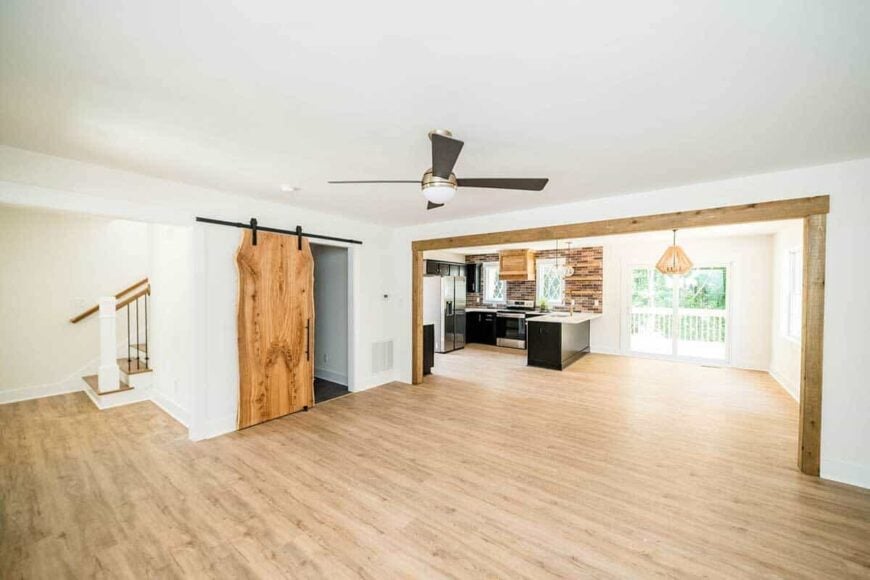
The living area flows seamlessly into the kitchen, which features a mix of natural wood tones and dark cabinetry that adds depth to the design. Adjacent to the kitchen, large glass doors provide access to the covered deck, bringing in natural light and connecting the indoor and outdoor spaces. The staircase to the side creates a clear transition between the lower and upper levels of the home.
Explore the Bold Brick Backsplash in This Sunlit Kitchen
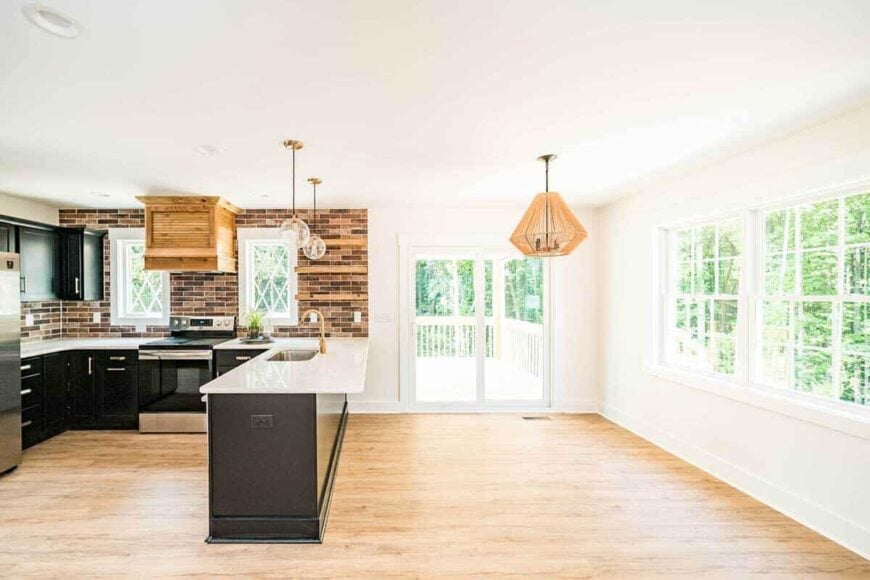
This open kitchen invites natural light through expansive windows, highlighting the contrast between dark cabinetry and a striking brick backsplash. A central island offers ample space for meal prep, while pendant lights add a modern touch. The adjacent dining area seamlessly transitions to a deck through sliding glass doors, making it perfect for indoor-outdoor living.
Spot the Functional Kitchen Layout in Craftsman Style Home
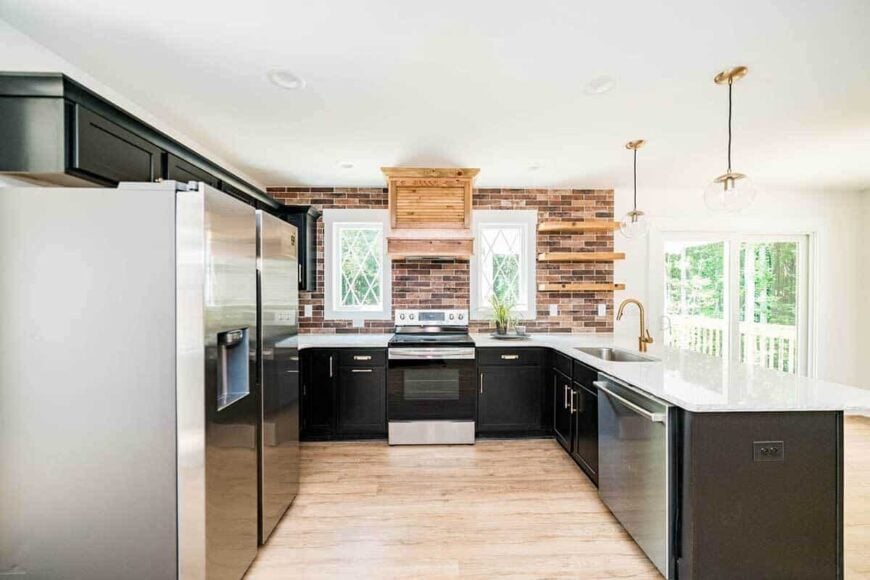
This kitchen is designed with a U-shaped layout, offering ample counter space and storage with dark cabinetry and sleek hardware. Two windows above the stove provide natural light and enhance ventilation for a more practical cooking environment. Stainless steel appliances, including a refrigerator and dishwasher, add to the functionality of the space.
Check Out the Rustic Brickwork and Open Shelving in This Bright Kitchen
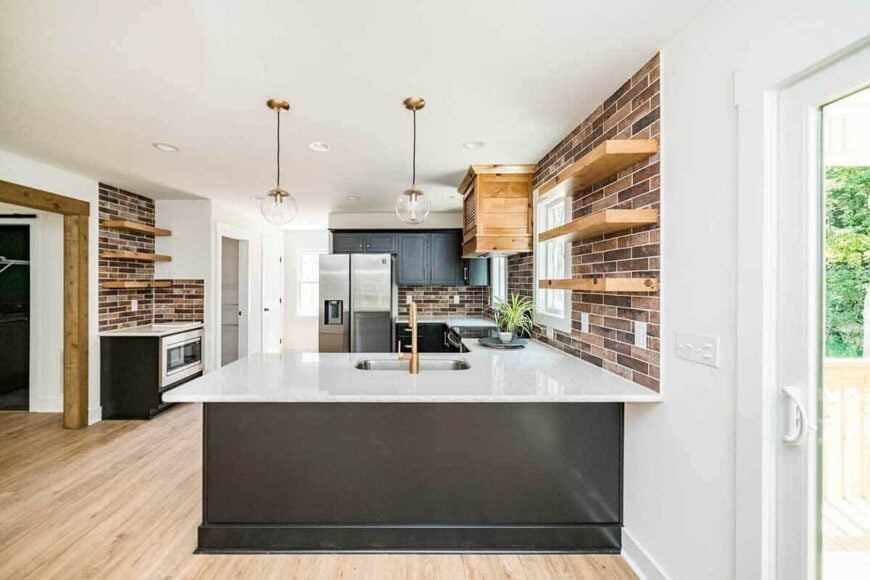
This kitchen blends rustic charm with modern flair through its prominent brick backsplash and sleek black cabinetry. Open shelving adds a warm, natural touch, complemented by the central island with its polished, white countertop. Pendant lighting and abundant natural light enhance the inviting atmosphere, making this a lively and functional space.
Bright Kitchen Design With a Neutral Palette and Luxurious Fixtures
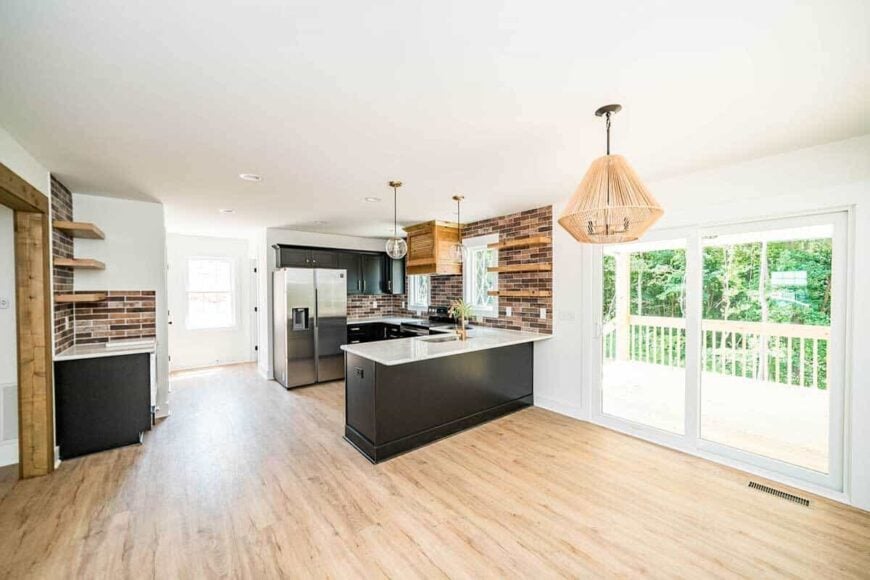
The kitchen features a centrally located sink with a gold faucet that adds a subtle, refined touch to the space. The interior color palette is dominated by soft whites and earthy tones, creating a balanced and inviting atmosphere. Gold fixtures are thoughtfully incorporated into the design, providing a cohesive and understated elegance.
Simplicity Meets Style in This Craftsman-Inspired Bedroom
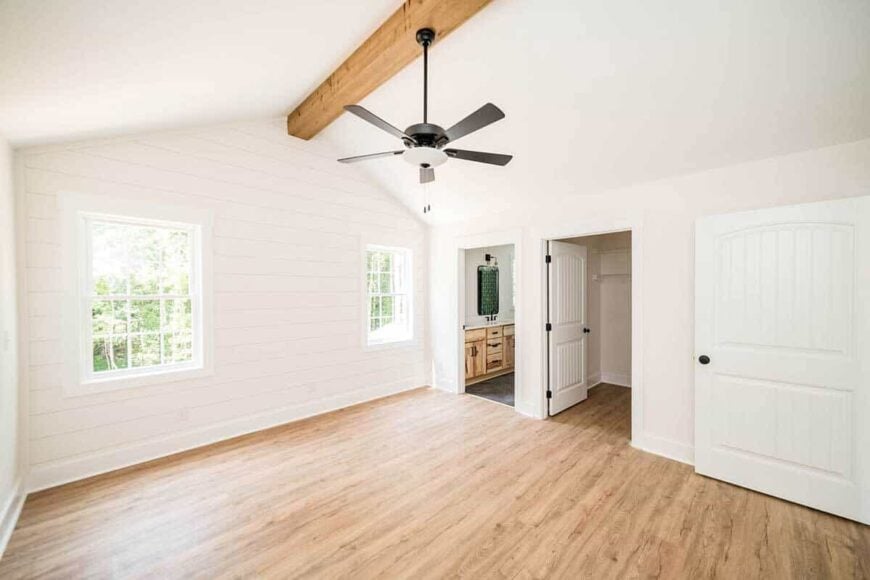
This spacious bedroom features light wood flooring and crisp white shiplap walls, embodying a modern craftsman aesthetic. Natural light floods the room through double-hung windows, highlighting the room’s clean lines and airy feel. A bold wooden beam and sleek ceiling fan add both rustic and contemporary elements, blending style with function.
Dive Into the Green Tile Accents of This Bathroom
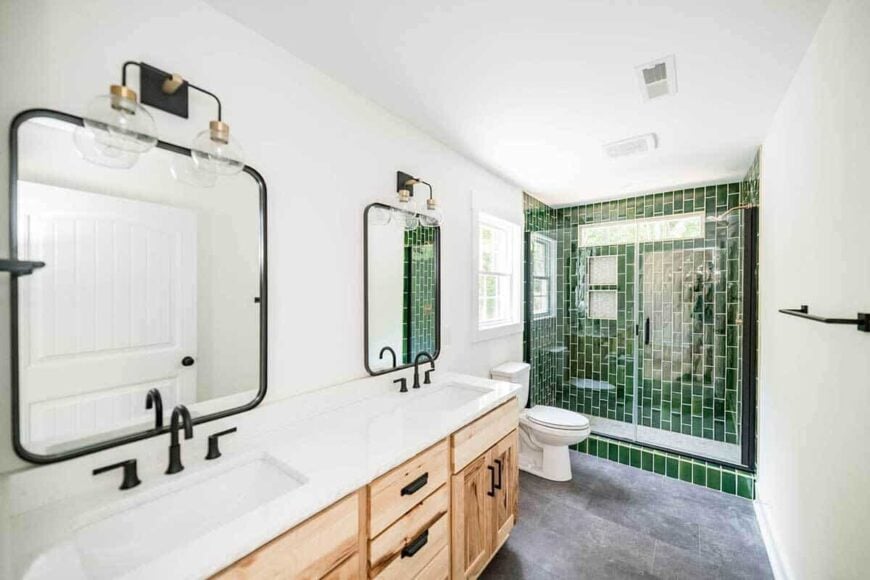
This bathroom features a striking green tile shower that draws the eye with its bold, earthy tones. The dual-sink vanity, crafted from light wood, complements the simple and elegant design of the space. Modern lighting fixtures and black hardware add a contemporary touch, enhancing the understated sophistication of this refreshing retreat.
Bold Brass Fixtures Create a Vibrant Shower Space
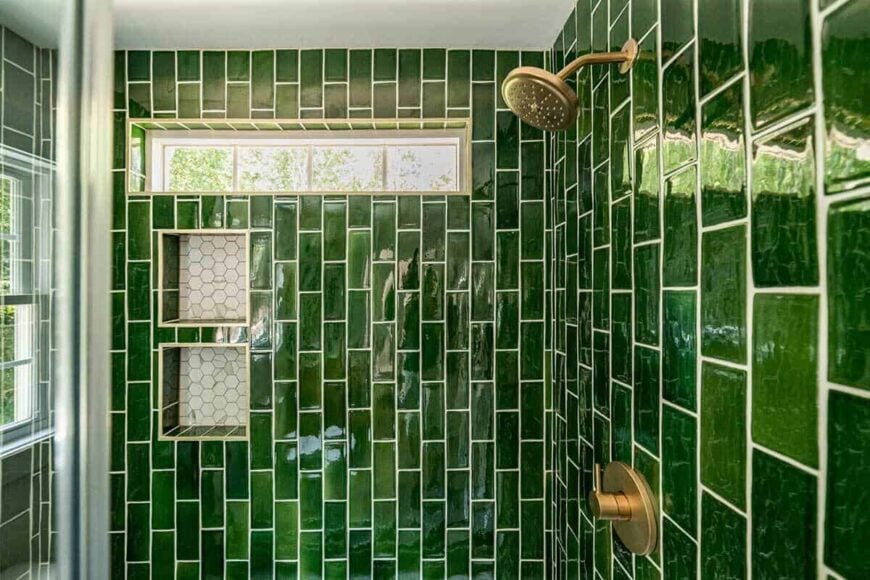
This bathroom showcases rich green tiles that bring an earthy and vibrant touch to the shower, drawing the eye immediately. The deep hue is complemented by brass fixtures, adding a hint of modern elegance to the space. Intricate hexagonal niche details offer both storage and style, creating a functional and appealing backdrop.
Light-Filled Room with Clean Lines and Practical Ceiling Fan
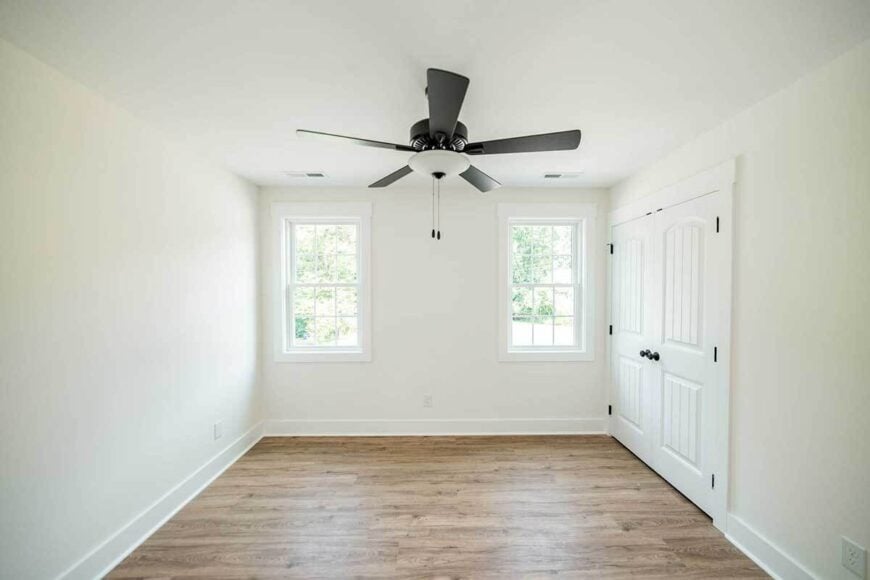
This bright room features double-hung windows that frame the outdoor greenery, letting natural light flood the space. The white walls and trim create a crisp, modern backdrop, enhanced by the practical and sleek ceiling fan. Warm wooden flooring adds a touch of natural elegance, perfectly complementing the room’s simplicity and functionality.
Notice the Vibrant Green Wall Contrasting This Simple Bathroom
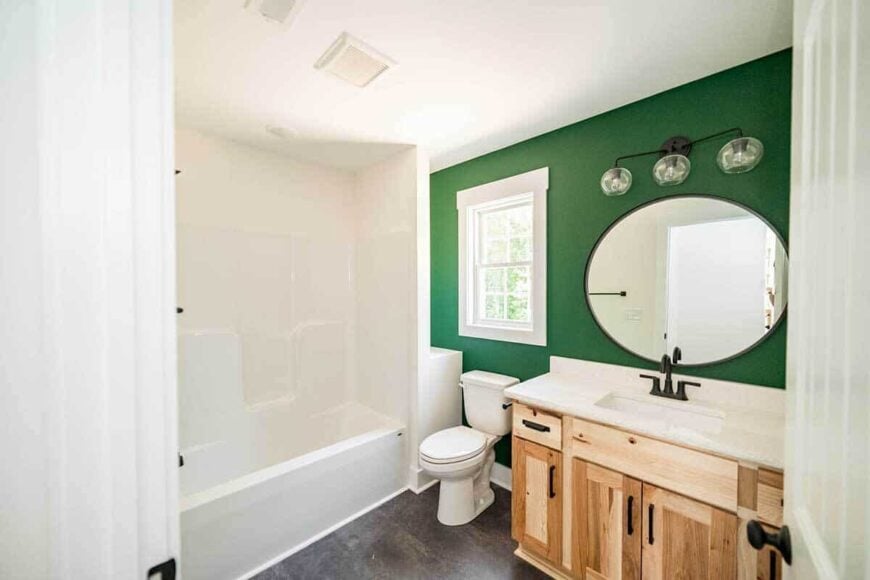
This bathroom plays with color by featuring a bold green accent wall that stands out against the clean, white fixtures. The rustic wooden vanity adds warmth and complements the sleek black hardware and circular mirror. Above, a modern light fixture enhances the room’s functionality while maintaining its stylish simplicity.
Explore the Serenity of This Covered Porch with Forest Views
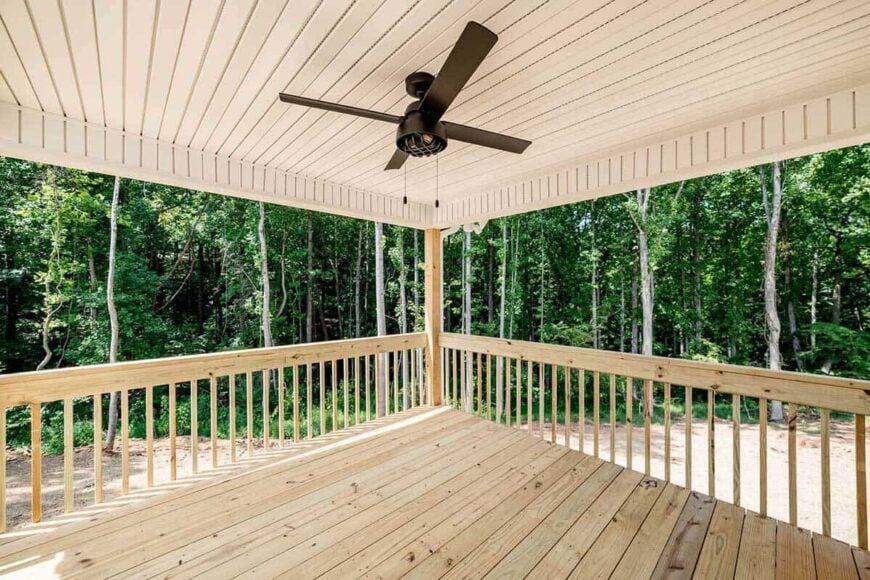
This image captures a spacious covered porch, featuring natural wood flooring and railings that complement its serene forest backdrop. A sleek black ceiling fan adds a modern touch while enhancing comfort during warmer months. The simple lines and light wood elements create a harmonious connection with the surrounding nature, making it an ideal spot for relaxation.
Source: Architectural Designs – Plan 300000FNK




