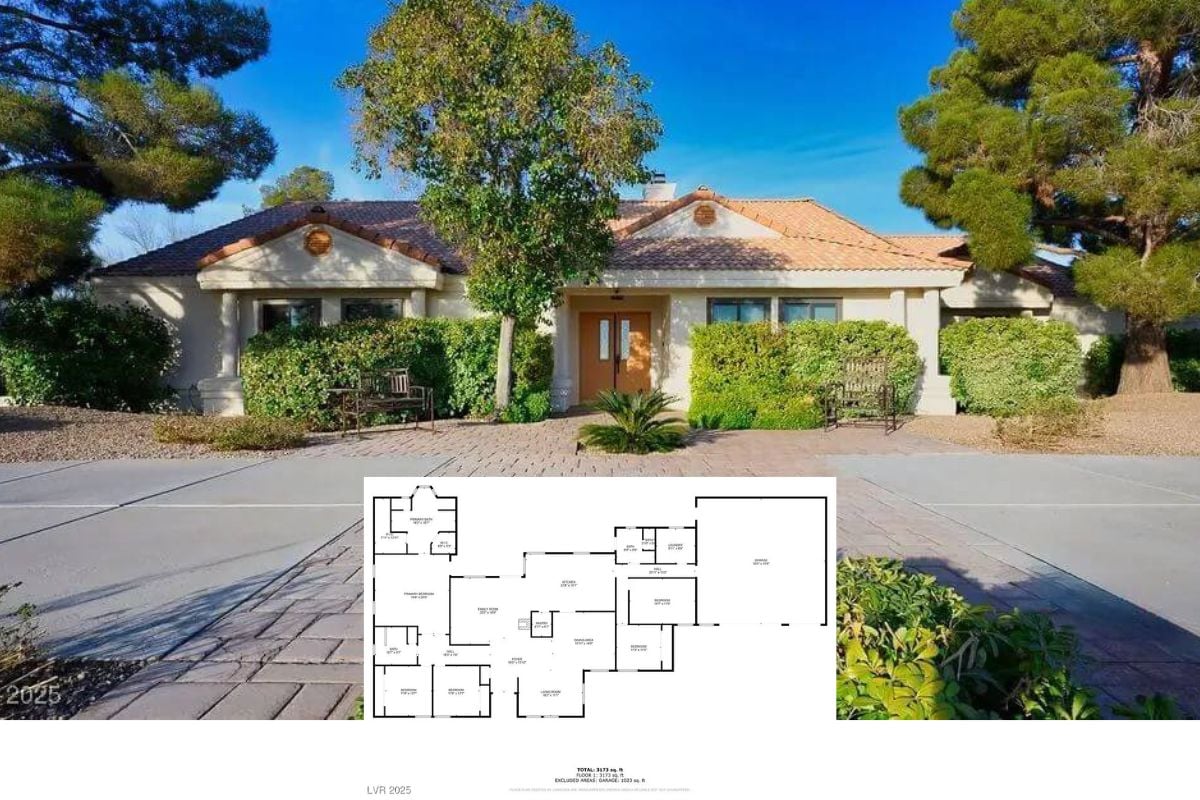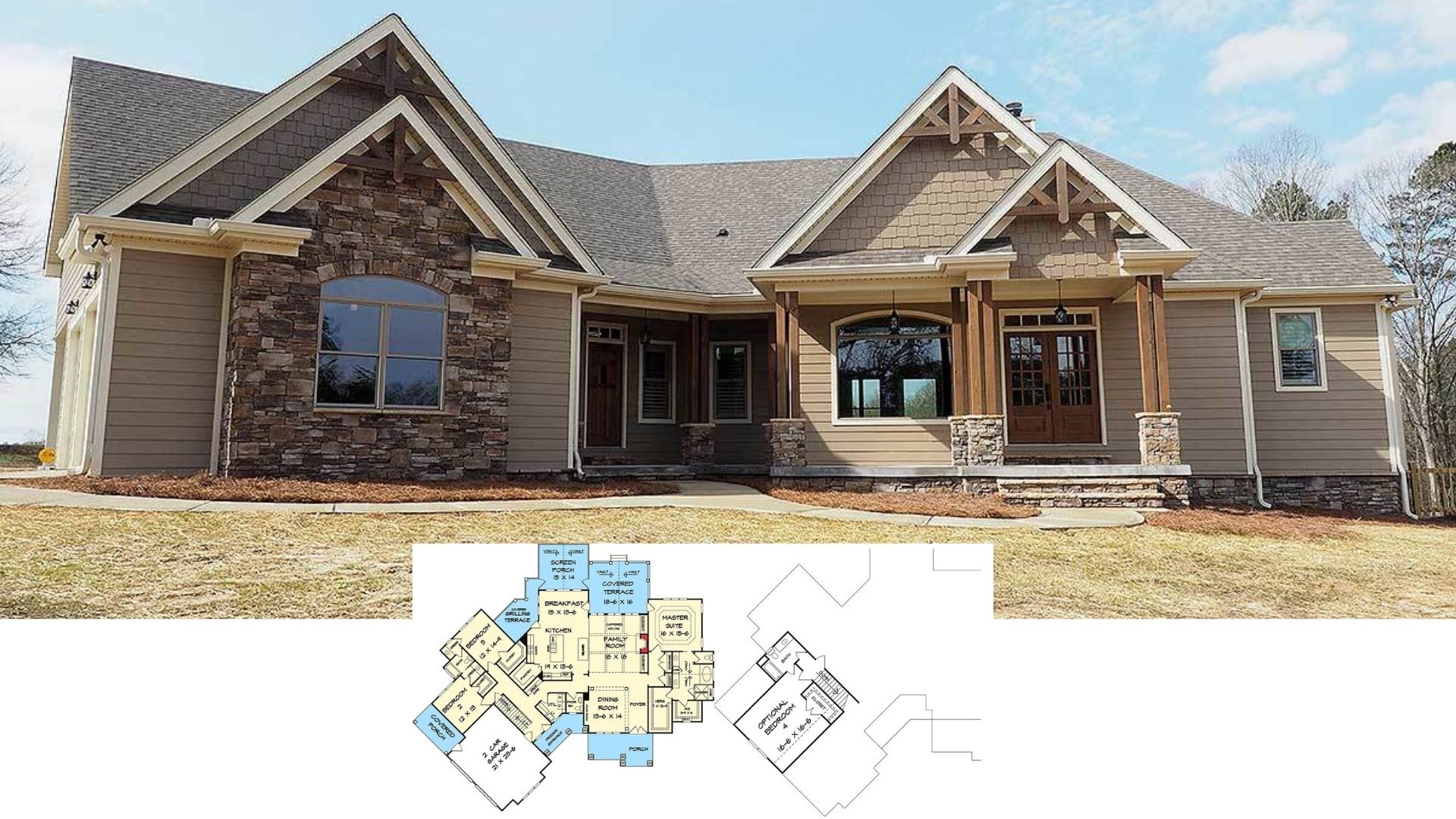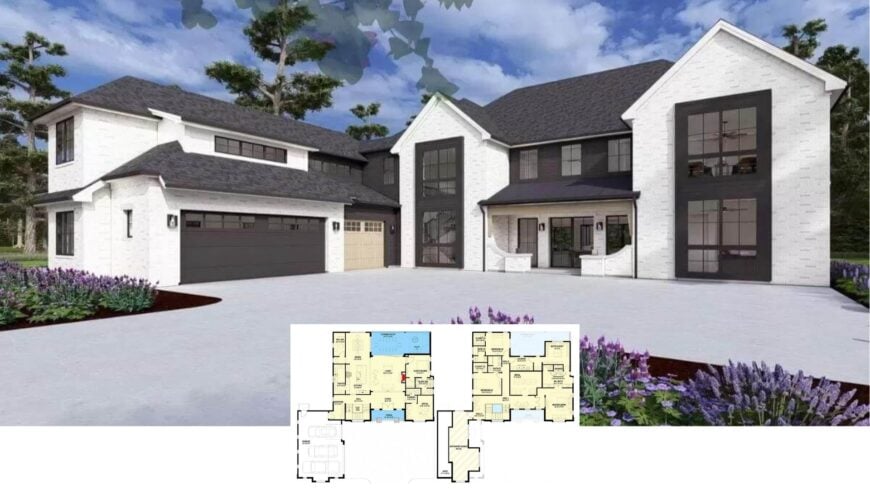
Covering roughly 4,127 square feet, this four-bedroom, four-and-a-half-bath home pairs crisp white brick with bold black window frames for an eye-catching, contemporary presence.
A sweeping three-car garage fronts the home, while inside an open kitchen-living hub spills onto a covered patio—perfect for weekend barbecues or quiet evenings by the fire.
The main floor tucks an office and guest suite away from the bustle, and a secluded owner’s wing offers a spa-style bath and generous walk-in closet. Clean lines, abundant glass, and savvy storage solutions make everyday living feel effortless.
Explore the Dual Charm of This White Brick Facade
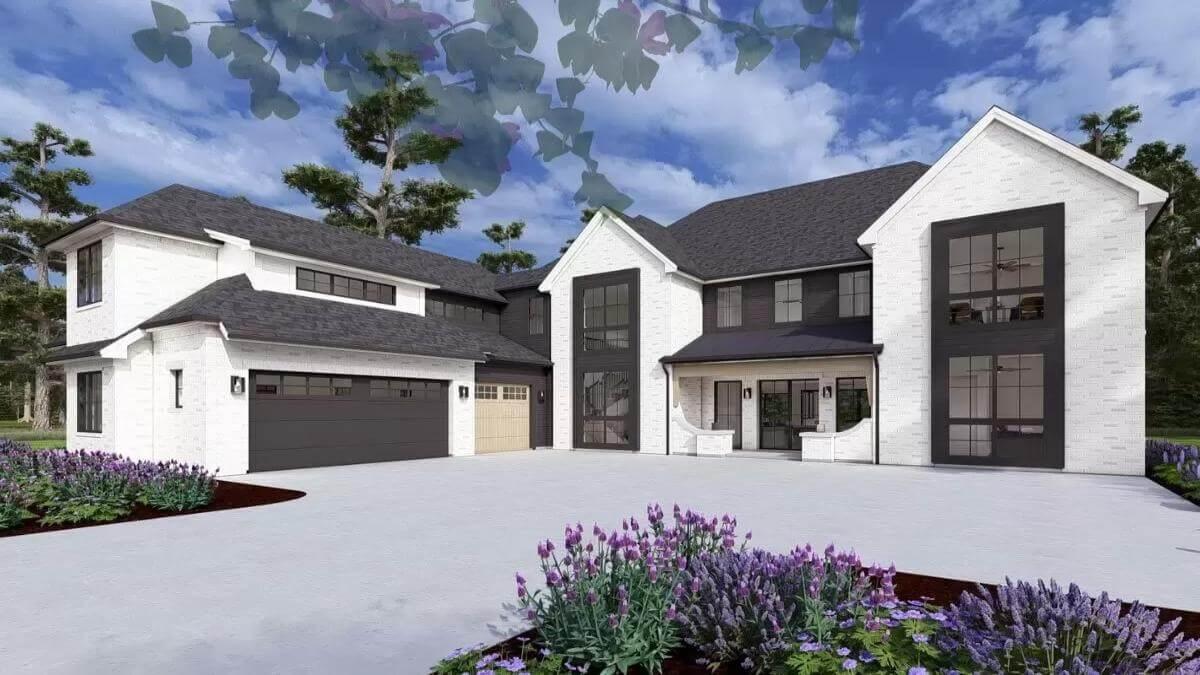
Call it Transitional Contemporary: classic painted brick and symmetrical gables meet sleek metal accents and minimalist interiors. The blend of timeless materials with modern detailing creates a home that feels both fresh and familiar, setting the tone for the tour that follows.
Navigating the Thoughtful Layout of This Home’s Main Floor Plan
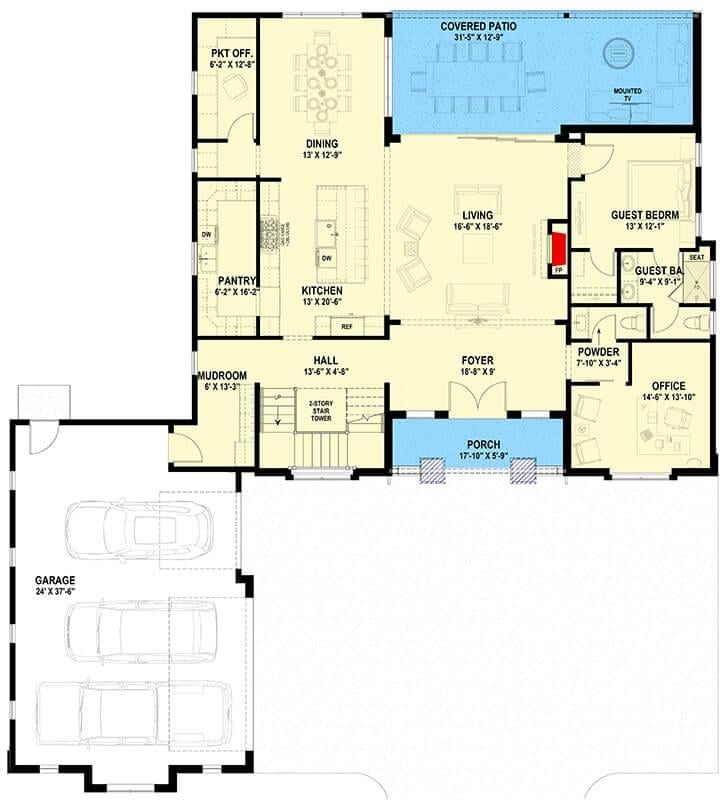
This well-designed floor plan showcases the seamless flow between living areas, featuring an open-concept kitchen and dining space that leads to a generous covered patio.
The strategic placement of the mudroom and pantry enhances convenience, while the private office and guest bedroom offer versatility for work and relaxation. The thoughtful integration of a spacious foyer and three-car garage ensures a welcoming entry and ample storage.
Dive Into the Practical Details of This Well-Organized Floor Plan
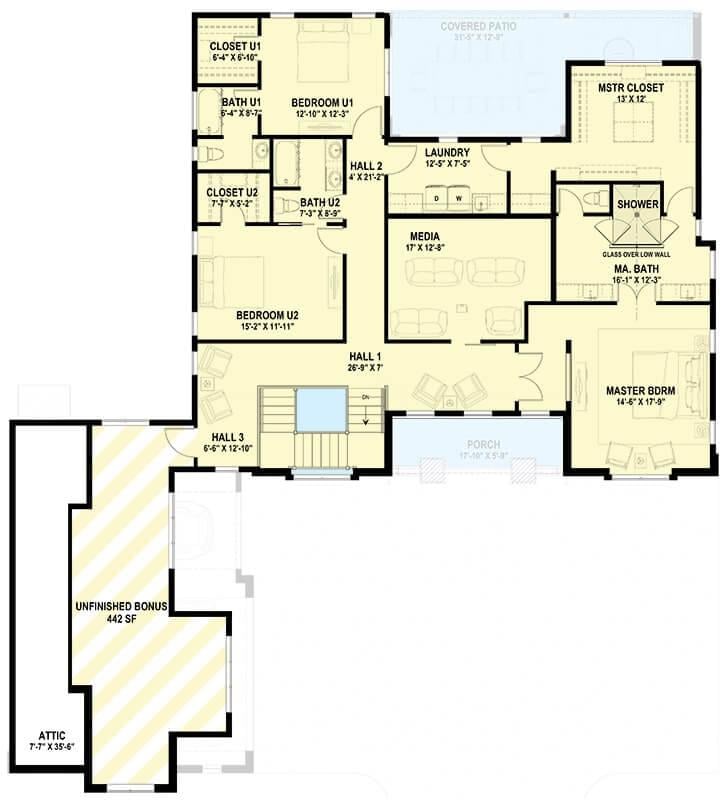
This floor plan highlights a layout with two guest bedrooms sharing a hallway and bathroom, creating a comfortable living wing. The master suite is secluded, featuring a spacious bath and a generous walk-in closet, ensuring privacy and relaxation.
The media room, adjacent to the open living areas, offers a dedicated space for entertainment, while the unfinished bonus area provides room for customization.
Source: Architectural Designs – Plan 64549SC
Explore the Striking Symmetry of This Brick Home
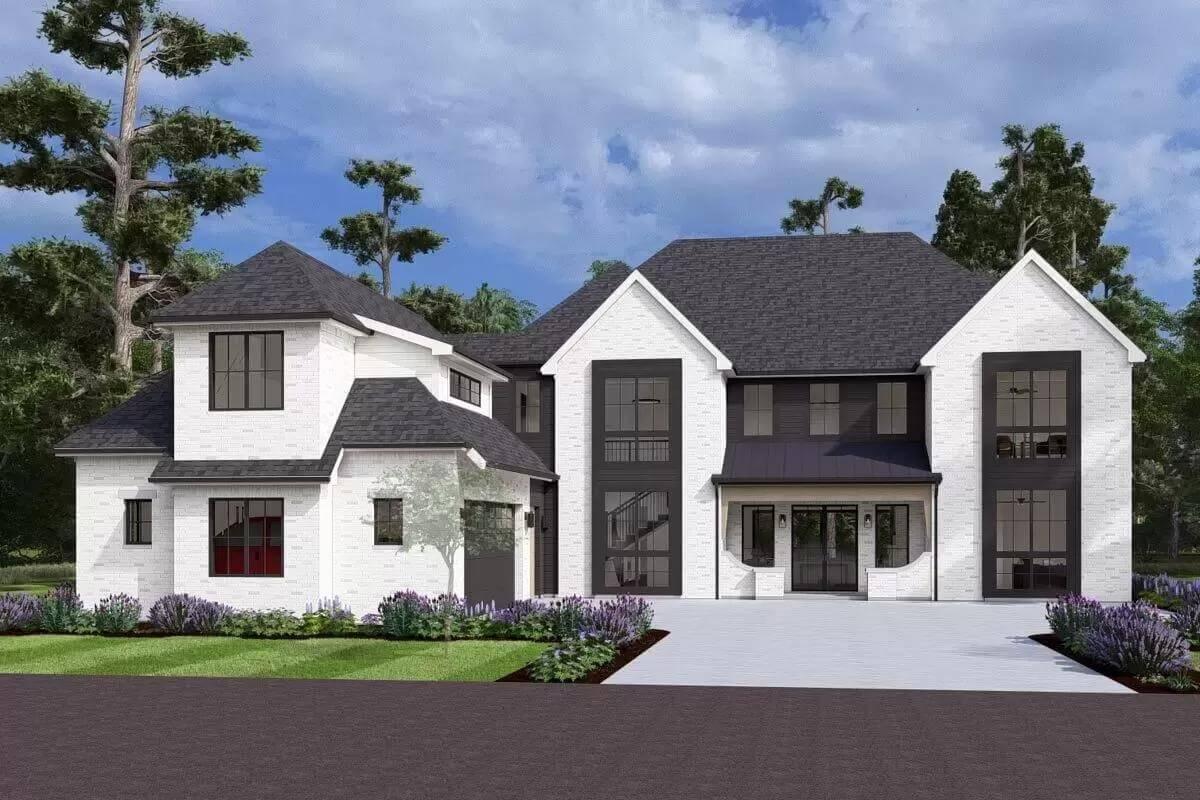
The symmetrical facade of this modern home catches the eye with its crisp white brick contrasted by bold black window frames.
A dynamic mix of rooflines adds visual interest, while the central entry is framed by large, inviting windows. The landscaping subtly enhances the architecture, offering a natural touch to this contemporary setting.
Check Out the Dual-Toned Garage Doors on This Exterior
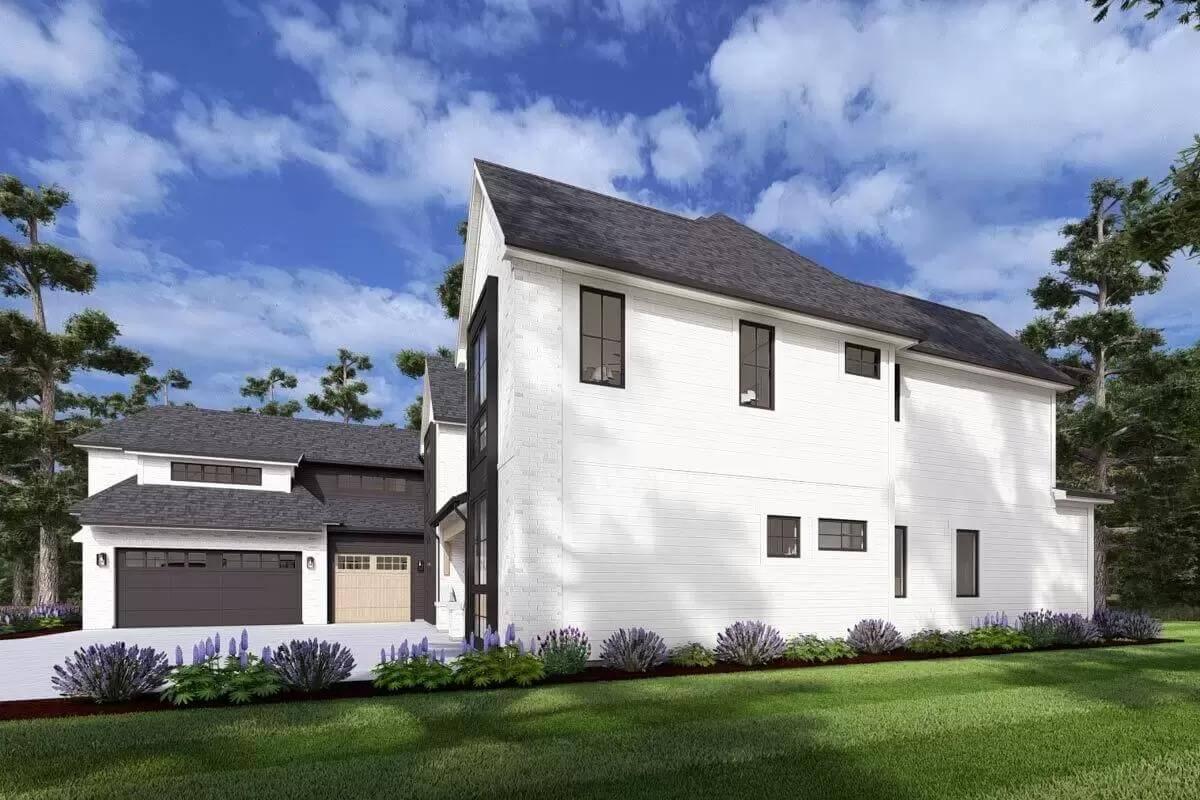
This modern home integrates clean lines with a striking white brick facade, complemented by prominent black window frames.
The dual-toned garage doors break from convention, adding a unique touch to the structured design. Minimalist landscaping seamlessly blends with the architectural aesthetics, creating a serene backdrop.
Experience the Serenity of This Backyard Retreat

This white brick home extends its charm outdoors with a covered patio that is perfect for relaxation. The sleek black-framed windows provide a transition between indoor and outdoor spaces, adding a touch of elegance to the facade.
Lush greenery and vibrant lavender bushes frame the area, creating a tranquil backdrop against the crisp architectural lines.
Step Inside This Open Living and Dining Space Notice the Central Light Fixtures
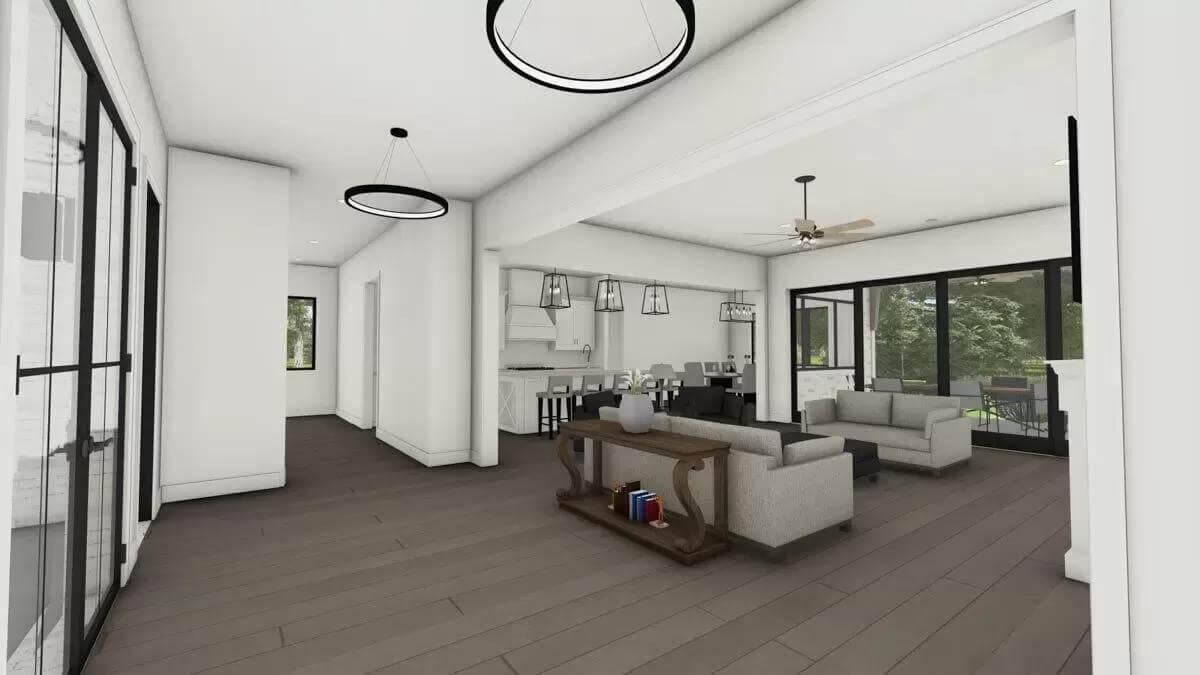
Explore the flow of this open-concept living area, where lighting fixtures create a focal point against the clean lines of the architecture. Expansive windows bring in light, enhancing the airy feel of the room while offering glimpses of the surroundings.
The transition from the living area to the kitchen is marked by sleek cabinetry and a spacious island, perfect for entertaining.
Relax in This Spacious Living Area with Expansive Glass Doors
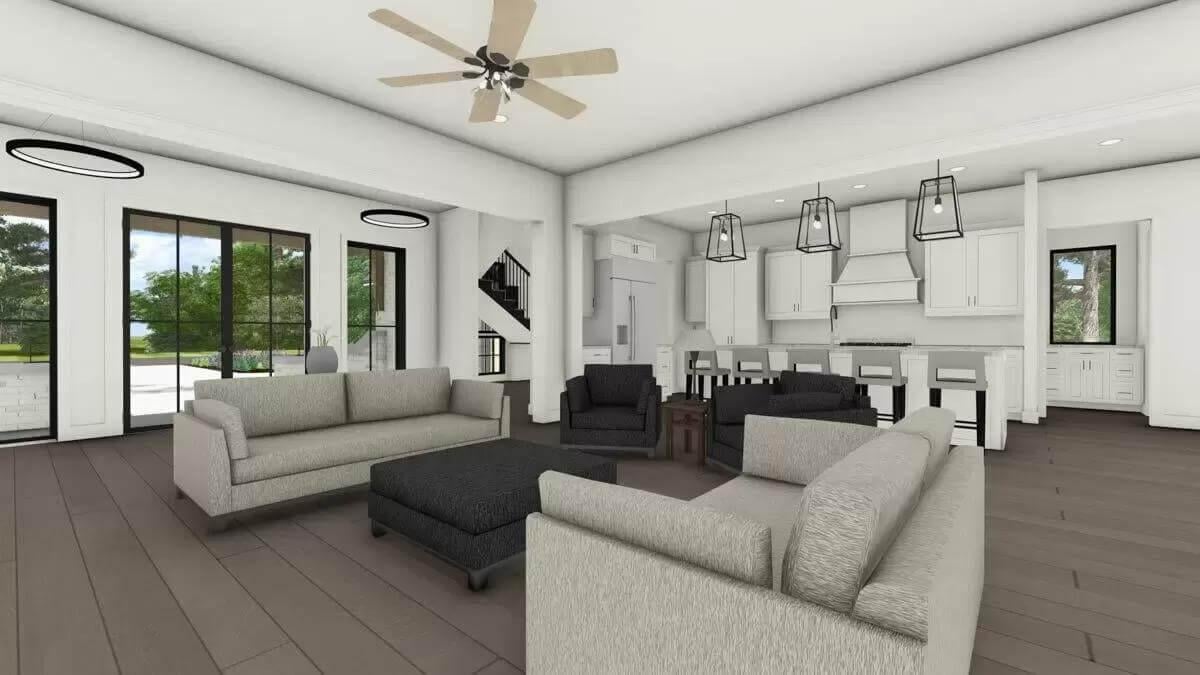
This open living space seamlessly connects to the outdoors, thanks to wide glass doors and windows that frame calming views of the surrounding greenery.
Modern pendant lights above the kitchen island draw the eye, while the neutral color palette enhances the room’s airy feeling. Comfortable seating arrangements encourage relaxation, perfectly complementing the sleek kitchen design.
Enjoy the Expansive Island and Light Fixtures in This Open-Concept Space
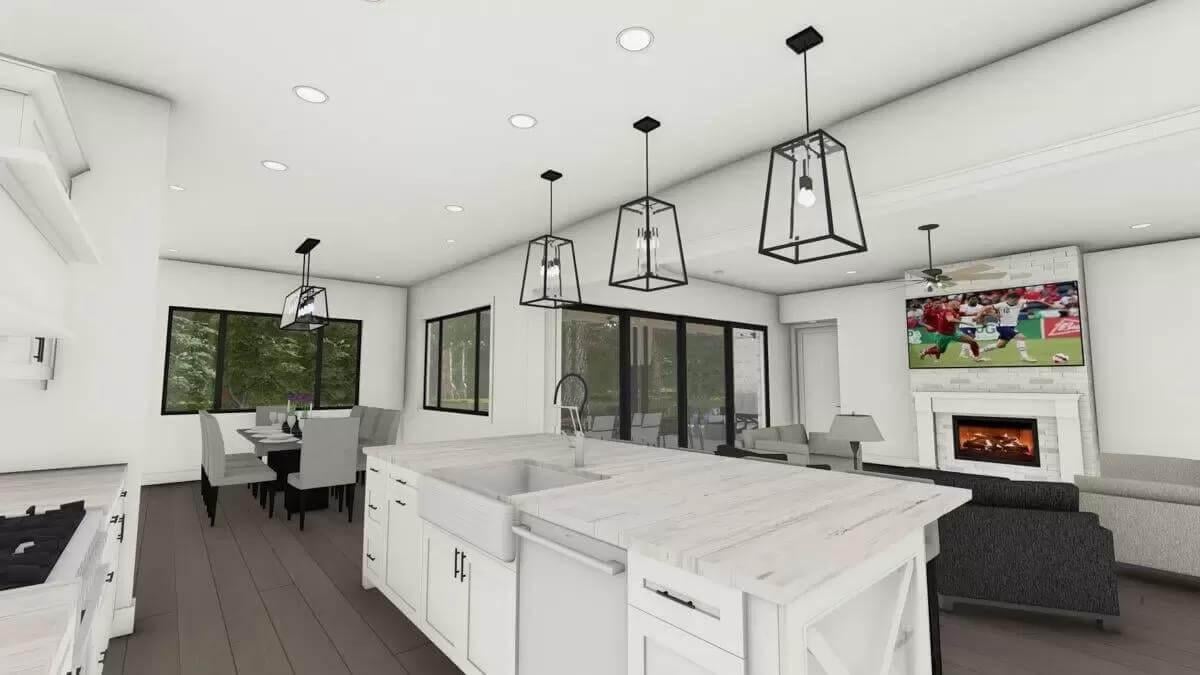
This spacious kitchen and living area features a broad island with a farmhouse sink, perfect for meal prep and casual dining. Overhead, the distinctive geometric light fixtures add a modern touch, effortlessly elevating the room’s aesthetic.
The open-plan design seamlessly connects the kitchen to the living area, complete with a cozy fireplace and a large TV, ideal for entertaining.
Explore the Timeless Simplicity of This All-White Kitchen with Subway Tile Backsplash
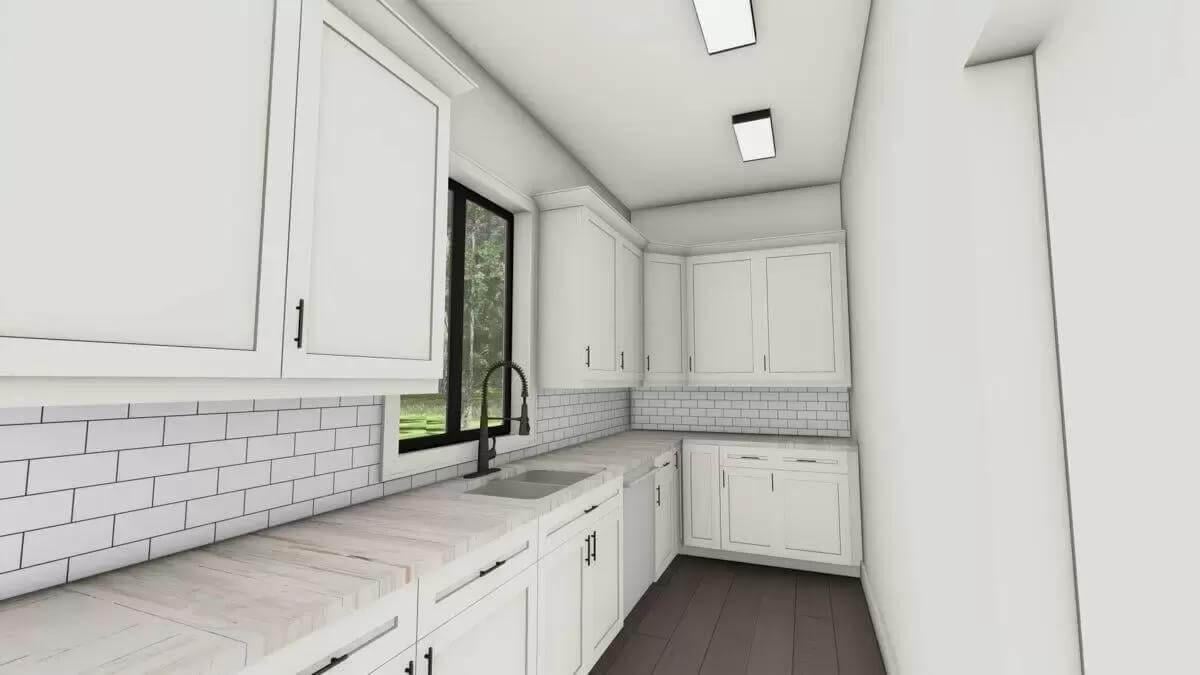
This kitchen embraces a white palette, with cabinets and countertops blending into the understated elegance of the subway tile backsplash. The sleek black faucet and window frames provide a striking contrast, drawing the eye to the greenery beyond.
Linear ceiling lights complement the clean lines of the design, making this space both functional and visually appealing.
Admire the Bold Contrast of This Floating Staircase Design

The floating staircase commands attention with its sleek, minimalist design, featuring dark rails and steps against a backdrop of pristine white walls.
The expansive window frames flood the space with natural light, highlighting the elegant geometry of the staircase. Distinctive pendant lighting fixtures add a subtle touch of modern flair, seamlessly tying together the contemporary aesthetic.
Check Out This Functional Mudroom with Built-In Storage
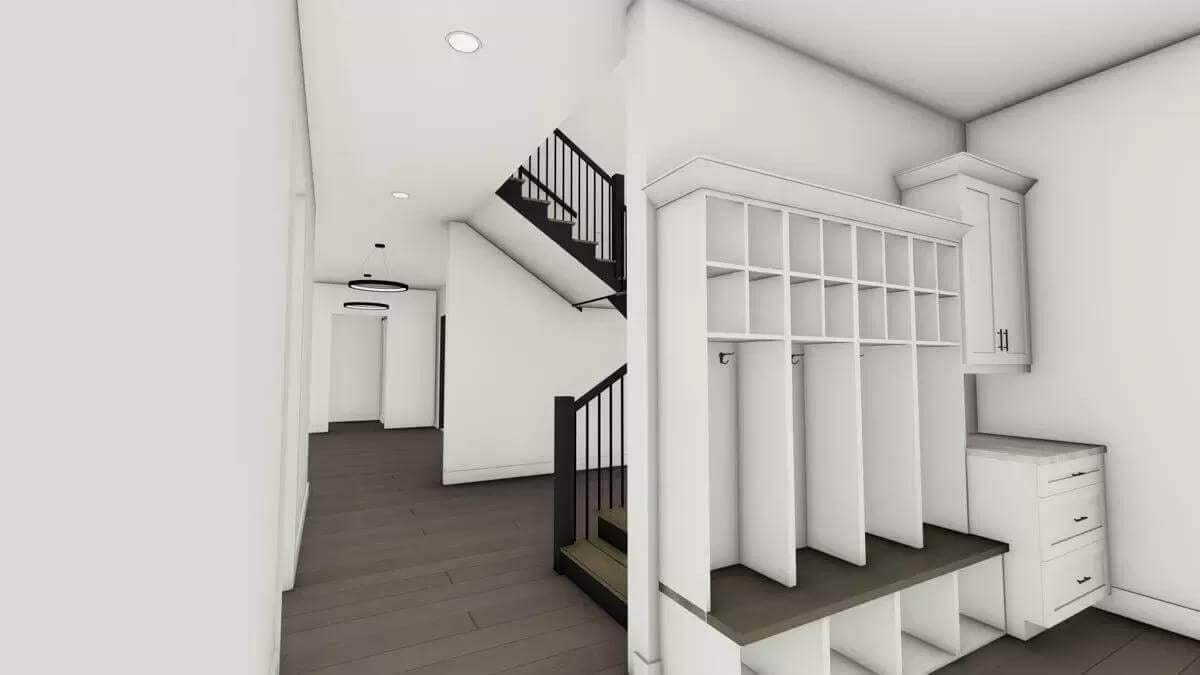
This mudroom stands out with its practical built-in cubbies, perfect for organizing everyday essentials. The crisp white cabinetry contrasts with the dark flooring, creating a modern, clean aesthetic. Notice how the adjacent staircase with sleek black railings ties seamlessly into the home’s contemporary design.
Unwind in This Minimalist Bedroom with Geometric Rug
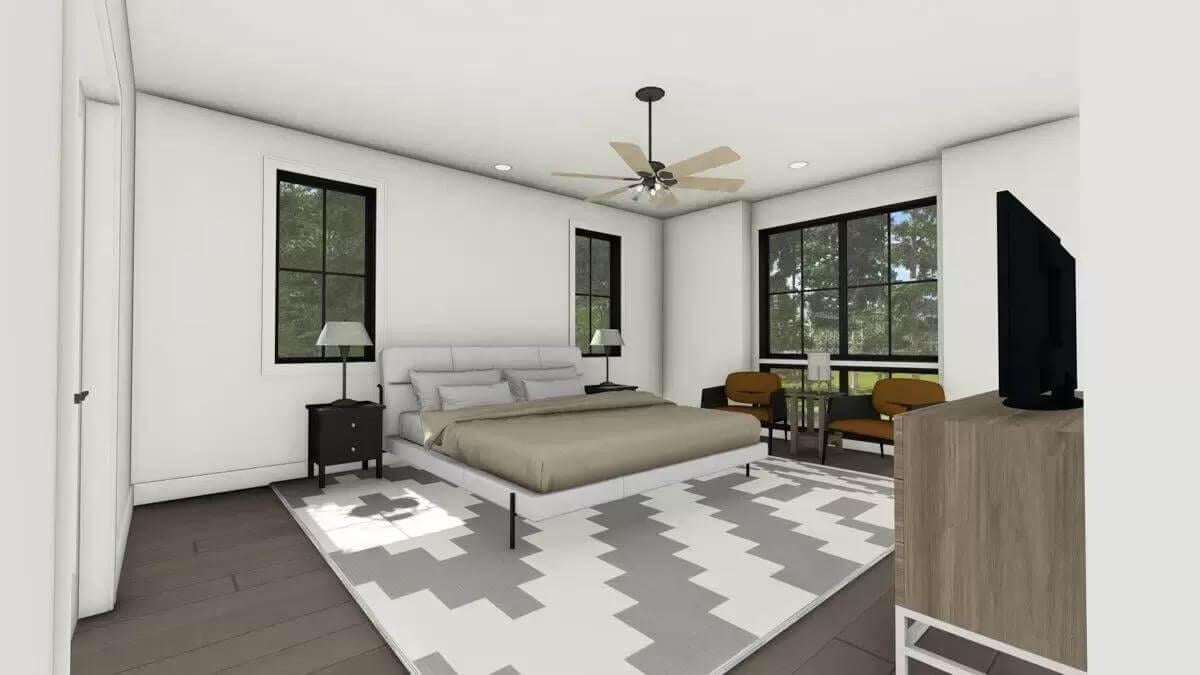
This bedroom embodies simplicity with its minimalist design, characterized by crisp white walls and sleek black window frames. The geometric rug adds a playful touch, contrasting with the neutral tones of the bed and furniture. A ceiling fan provides both functionality and style, making the room a calming retreat.
Discover the Subtleness of This Monochromatic Bathroom
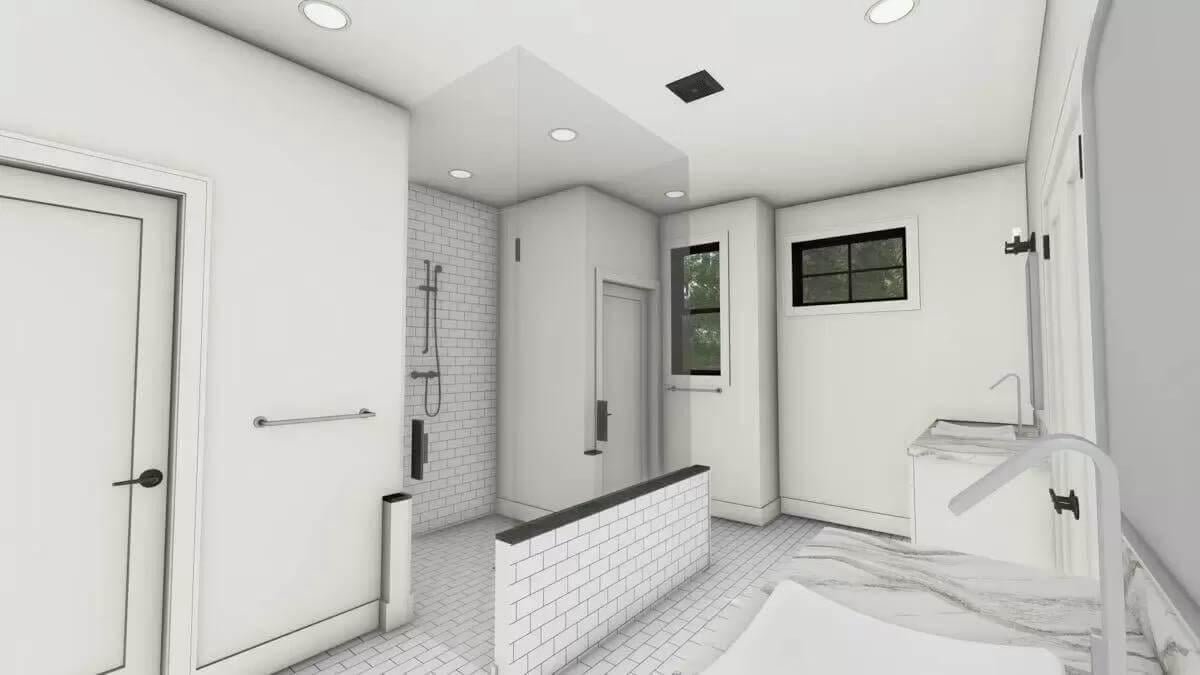
This bathroom features an all-white palette, highlighted by sleek subway tile and clean lines that give the space a refreshing openness.
The shower area, complete with a minimalist glass enclosure and contrasting black fixtures, serves as a functional focal point. A touch of greenery outside the window enhances the serene atmosphere, balancing the crisp interior design.
Exploring the Light-Filled Upper Landing with Thoughtful Seating
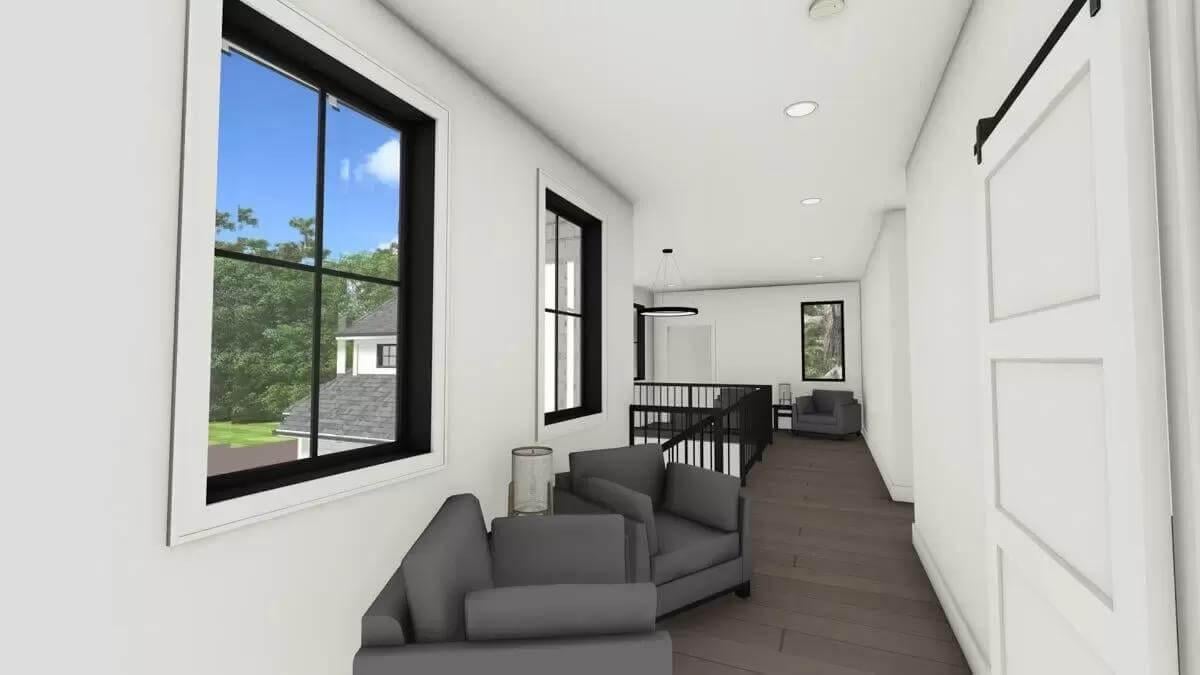
This upper landing area offers a serene spot to relax, featuring comfortable seating against a backdrop of expansive windows that flood the space with natural light.
The black window frames echo the elegance of the home, while the view of the greenery outside enhances the connection to nature. Minimalist decor complements the architectural lines, creating an inviting, contemporary retreat.
Source: Architectural Designs – Plan 64549SC



