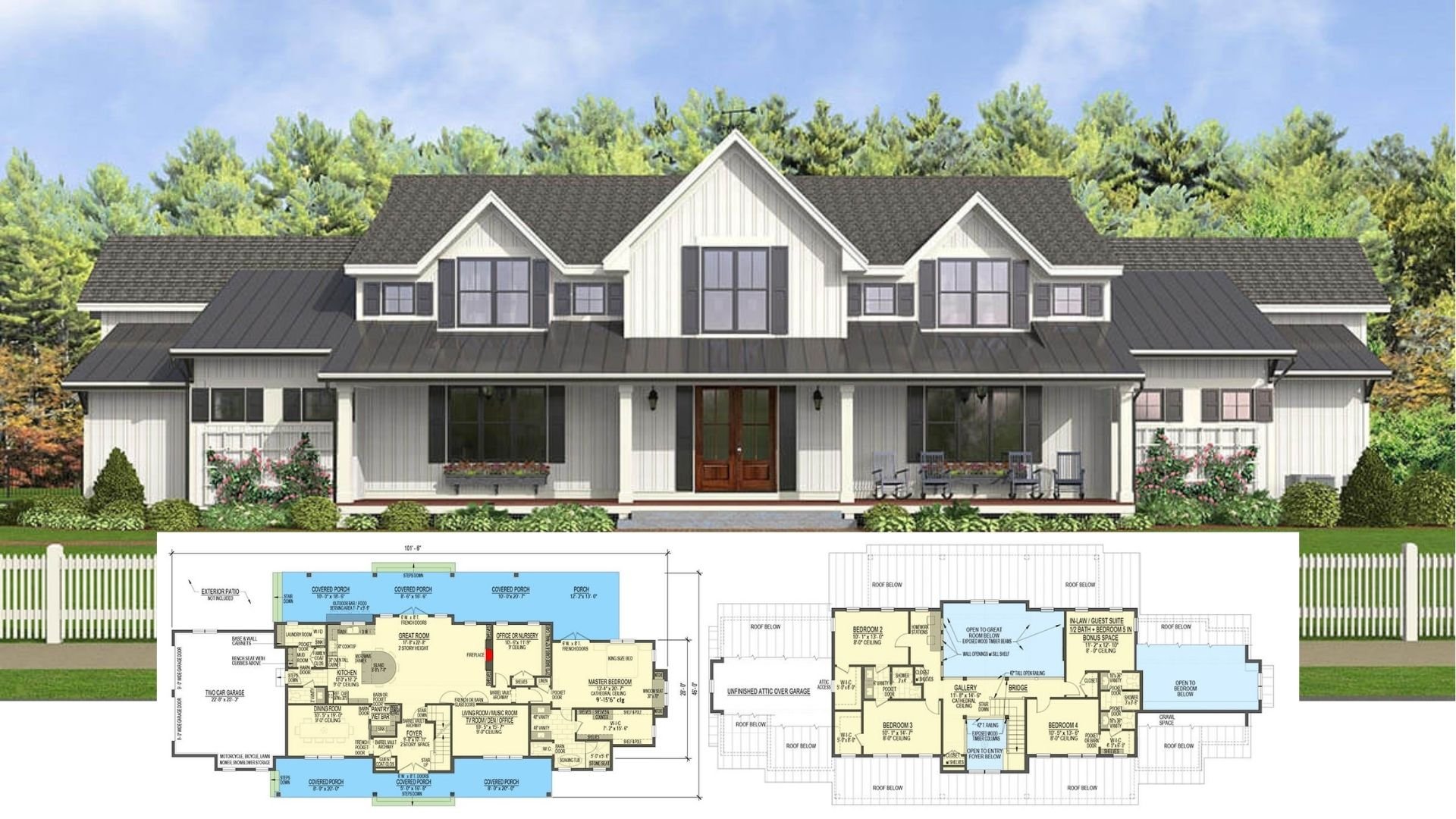This delightful Craftsman-style home spans 2,241 square feet, offering three bedrooms and two bathrooms across two stories. The house exudes a warm and inviting ambiance with its classic gabled rooflines, white board-and-batten siding, and wooden garage doors. An expansive front porch provides a welcoming entry, complemented by lush landscaping and stone accents that harmoniously blend with the home’s natural surroundings.
Check Out the Inviting Front Porch on This Craftsman Gem

This abode is a prime example of Craftsman architecture, characterized by its emphasis on natural materials, low-pitched rooflines, and substantial porches. Inside, the house features a well-thought-out floor plan, including a versatile bunk room, making it ideal for family living or hosting guests. From the spacious lodge room to the practical dual-purpose living and dining areas, every corner is designed to combine comfort with functionality.
Explore the Spacious Layout of This Craftsman-Inspired Floorplan

This detailed floor plan highlights the home’s thoughtful design, including a generous lodge room and a sun-filled casual dining area. The wraparound covered porch extends the living space outdoors, perfect for enjoying nature from home. With two bedrooms conveniently positioned near a kitchen, every inch is designed for comfort and functionality.
Source: Garrell Associates – Plan 22032
Discover the Versatile Bunk Room in This Craftsman Floor Plan

This cleverly designed upper floor plan features a spacious bunk room, perfect for accommodating guests or creating a retreat. Adjacent to this area is a third bedroom and a handy bathroom, offering both privacy and convenience. The plan also includes storage space and mechanical access, ensuring functionality without compromising on comfort.
Source: Garrell Associates – Plan 22032
Take a Look at This Craftsman Facade with Stone Details and a Porch

This image showcases a quintessential craftsman facade featuring crisp white siding contrasted with rich wooden garage doors. The stone accents on both the chimney and the lower walls add texture and warmth, connecting the home to its natural surroundings. The inviting porch, supported by sturdy wooden columns, offers a picturesque spot to enjoy the landscaping and towering trees.
There’s Something About These Gable Rooflines and White Siding

This image spotlights a classic craftsman home with distinctive gable rooflines and crisp white board-and-batten siding. The black-framed windows offer a striking contrast, enhancing the home’s timeless appeal. Surrounding it, mature trees and vibrant flower beds create a harmonious connection with nature.
Admire the Dual-Level Porch on This Farmhouse Style Home

This farmhouse showcases a striking dual-level porch with robust wooden columns and stone accents. The upper porch offers a perfect space for relaxation, enhanced by the textured stone chimney that adds vertical interest. Surrounded by manicured gardens and tall trees, the home seamlessly merges traditional elements with contemporary design.
Notice the Dual-Purpose Living and Dining Area with Ceiling Beams

This living space beautifully merges a lounge with a practical dining area, unified by warm wood-tone ceiling beams. The inviting fireplace with a white mantel and built-in shelves adds both warmth and function, while the French doors let in ample natural light. The elements coexist harmoniously, making this Craftsman-style room perfect for relaxation or entertaining.
Notice the Rustic Beams Adding Character to This Craftsman Living Room

This Craftsman living room blends rustic charm with comfort, featuring prominent wooden beams that frame the space. The focus of the room is a classic fireplace surrounded by built-in shelves, perfect for displaying books and decor. Soft white furnishings and a ceiling fan add to the room’s inviting atmosphere.
Observe the Contrast of Dark Wood Against White Cabinets in This Dining Room

This dining room features a rich, dark wood table and chairs, strikingly contrasting the surrounding white cabinetry. The built-in cabinet offers storage and display space, while the exposed brick accent wall adds a rustic appeal. Generous windows and French doors flood the space with natural light, linking the indoors with the outdoor setting.
Check Out the Dark Cabinets Paired with a Light Butcher Block Countertop

This kitchen features striking dark cabinetry that contrasts beautifully with the light, natural tones of the butcher block countertops. Subway tile running along the backsplash adds a classic touch, tying together the room’s elements. A central window allows soft light to pour in, highlighting the thoughtful blend of textures and colors.
Check Out the Brick Accent Wall in This Sunroom Haven

This sunroom features a striking brick accent wall, adding texture and warmth. The neutral-toned armchairs and light wood flooring complement the wall, creating a harmonious atmosphere. With large windows inviting natural light to flood in, the room feels open yet intimate, making it a perfect spot for relaxation.
Admire the Exposed Brick Wall in This Contemporary Bedroom Retreat

This bedroom features a striking exposed brick wall, adding an industrial edge to the setting. The plush bed, flanked by wooden nightstands, integrates texture and warmth while floating shelves provide a minimalist way to display art and decor. A soft palette of neutral tones and the addition of a ceiling fan enhance the room’s stylish atmosphere.
🏡 Find Your Perfect Town in the USA
Tell us about your ideal lifestyle and we'll recommend 10 amazing towns across America that match your preferences!
Source: Garrell Associates – Plan 22032
🏡 Find Your Perfect Town in the USA
Tell us about your ideal lifestyle and we'll recommend 10 amazing towns across America that match your preferences!






