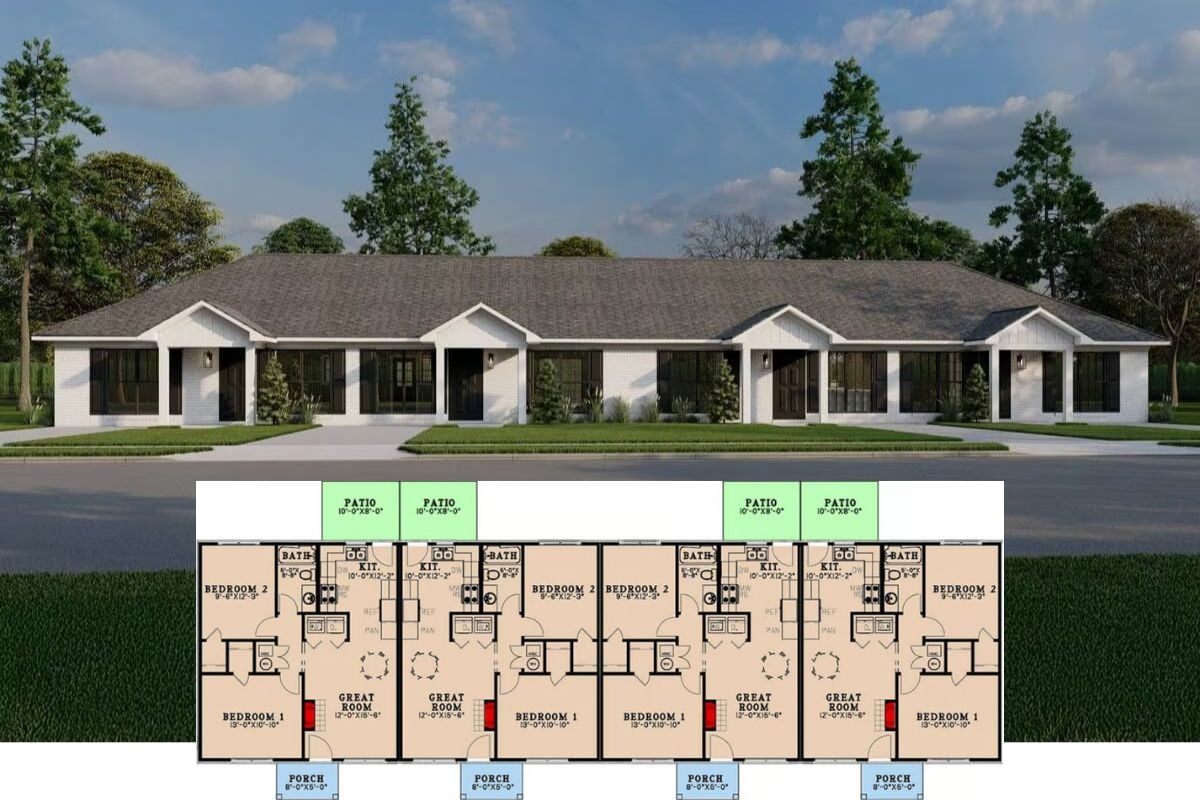
Welcome to a delightful Craftsman cottage, where 936 square feet of inviting warmth awaits across one story. With two bedrooms and 1 bathroom, this home is perfect for those seeking a blend of comfort and style.
Its classic board-and-batten siding and inviting front porch create a welcoming façade, while the lush greenery surrounding the property offers a peaceful retreat from the hustle and bustle.
Attractive Craftsman Cottage with a Thoughtful Front Porch

This home embodies the timeless appeal of Craftsman architecture, characterized by its clean lines and earthy materials that harmonize with nature. The thoughtful floor plan enhances daily living, providing easy access to all areas, including a welcoming living space and a functional kitchen.
Large windows and simple style throughout make this cottage a delightful escape into serenity.
Explore the Functional Flow of This Craftsman Cottage Floor Plan

This floor plan showcases a thoughtful layout that combines practicality with style. The open-concept dining and living area is perfect for gatherings, while the kitchen features a captivating island for casual meals.
The design ensures easy access to bedrooms and a convenient laundry area, enhancing daily living in this warm craftsman retreat.
Source: The Plan Collection – Plan 177-1066
Simple Side View Highlighting Horizontal Lines of the Craftsman Cottage

This side view of the craftsman cottage emphasizes the clean, horizontal lines of the board-and-batten siding, reinforcing its classic aesthetic. The crisp white facade stands out against the vibrant greenery, creating a striking contrast.
The modest windows add subtle character, ensuring the design remains uncomplicated and exquisite.
Admire the Classic Simplicity of This Craftsman Side Profile

Here’s a pure side view of the craftsman cottage, where the clean lines of the gable roof are prominently on display. The pristine board-and-batten siding continues to underscore the home’s simple style. Set against a backdrop of lush greenery, this angle accentuates the cottage’s untroubled integration with its natural surroundings.
Admire the Sloped Roof on This Craftsman Cottage Side View

This angle highlights the craftsman cottage’s rhythmic board-and-batten siding, extending seamlessly from front to back. The subtle overhang of the polished gable roof adds a touch of practical refinement.
Tucked within its peaceful surroundings, this image captures how the home’s clean lines integrate beautifully into the landscape.
Contemporary Living Area Featuring a Bold Art Piece and New-Fashioned Fan

This living area marries contemporary style with artistic flair, dominated by a striking abstract painting that adds a splash of color. The neutral sectional and refined chair provide ample seating, while the ceiling fan introduces a subtle touch of innovative design.
Large windows bathe the room in natural light, perfectly complementing the dark flooring and understated decor.
Contemporary Kitchen with Bold Black Cabinetry and a Shiny Glass Dining Table

This kitchen draws you in with its striking black cabinets that offer a dramatic contrast to the light walls. The shiny glass dining table and contemporary bar stools add a touch of minimalism, enhancing the room’s innovative vibe.
Pendant lighting above the island provides a focused glow, creating a perfect spot for casual meals or entertaining.
Contemporary Kitchen Sophistication with Marble Countertops and Matte Black Cabinets

This kitchen’s stylish design is highlighted by dramatic matte black cabinetry contrasting the subtle glow of marble countertops. The central island features stylish bar stools, creating an inviting spot for casual dining or morning coffee.
Stainless steel appliances add a contemporary flair, while pendant lights provide focused illumination, accentuating the room’s innovative aesthetic.
Refined Bedroom with Minimalist Charm and Large Window

This comfortable bedroom embraces a minimalist aesthetic with its neutral color palette and clean lines. The dark wood furniture contrasts beautifully with the light walls, adding a touch of sophistication.
A large window fills the space with natural light, offering a glimpse of the lush greenery outside, while the contemporary ceiling fan adds a subtle, innovative touch.
Minimalist Bedroom With a Sunburst Mirror as the Focal Point

This bedroom captures a minimalist vibe with its dark wood furniture and crisp white walls. The standout feature is the striking sunburst mirror above the bed, adding a touch of mid-century flair. A large window and a ceiling fan ensure the space feels bright and airy.






