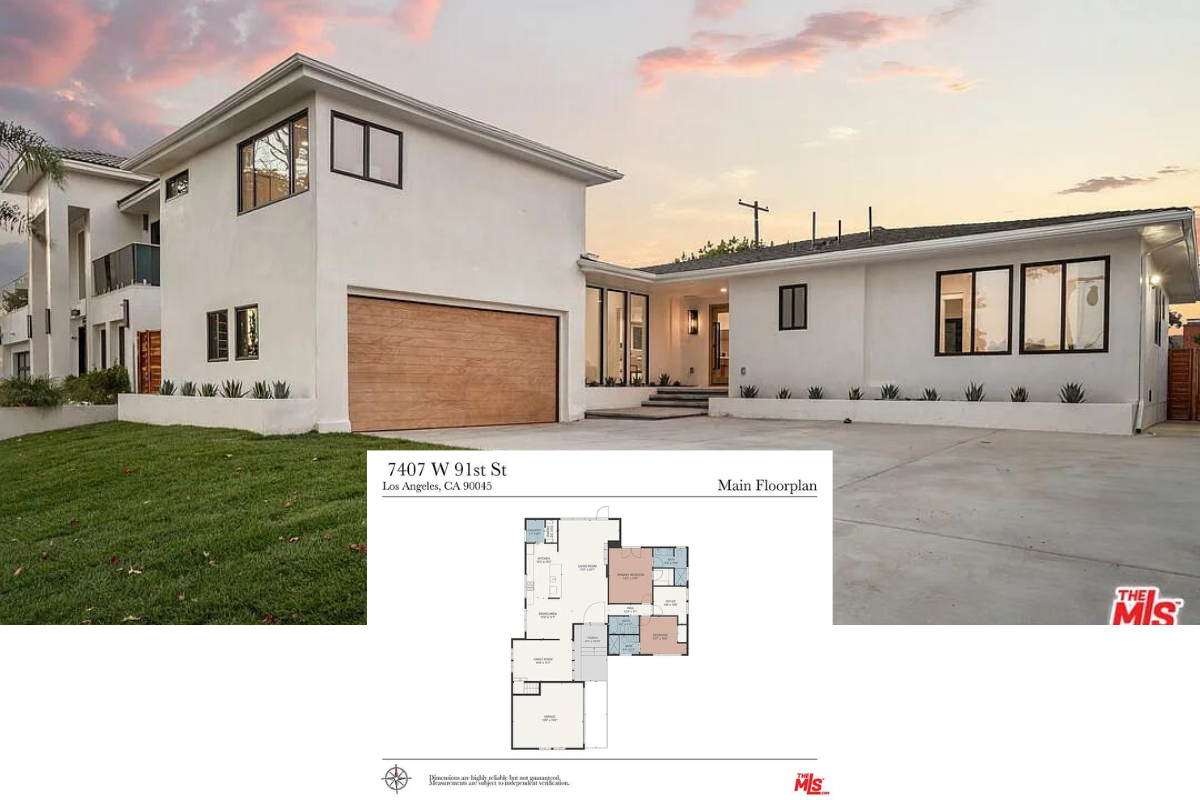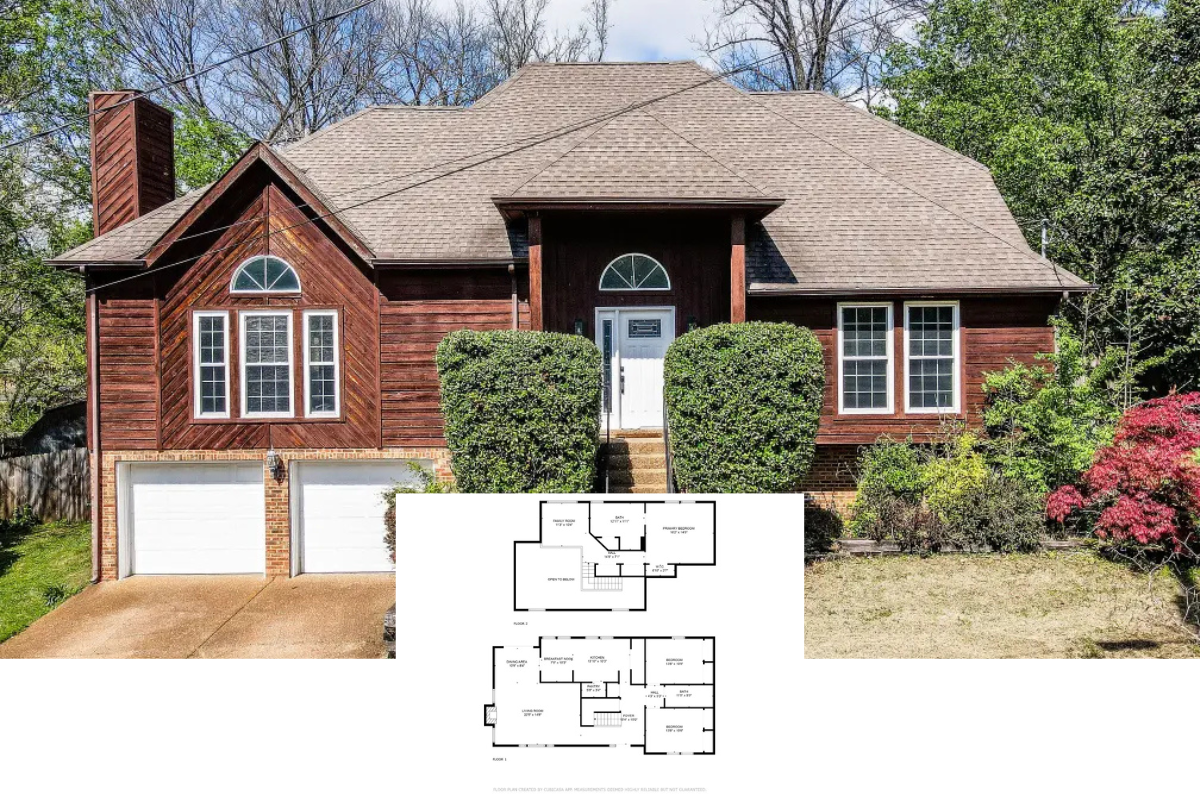Step into this remarkable modern farmhouse spanning 3,551 square feet, featuring four cozy bedrooms and three and a half elegant bathrooms. This two-story masterpiece offers modern comforts with a striking metal roof and a clean-lined aesthetic, effortlessly balancing traditional charm and contemporary design. With a four-car garage, this home provides ample space for both vehicles and hobbies, making it the perfect blend of functionality and style.
Farmhouse Meets Chic: Check Out the Metal Roof and Clean Lines

This home exemplifies the modern farmhouse style, highlighted by its minimalistic design elements and the use of industrial materials like metal roofing and black-framed windows. The clean white facade coupled with bold accents creates a sophisticated look that blends seamlessly with the lush surroundings while maintaining a timeless charm. The interplay of traditional farmhouse elements with sleek contemporary touches offers an inviting and harmonious living space.
Explore the Flow of This Floor Plan: Notice the Screened Breezeway
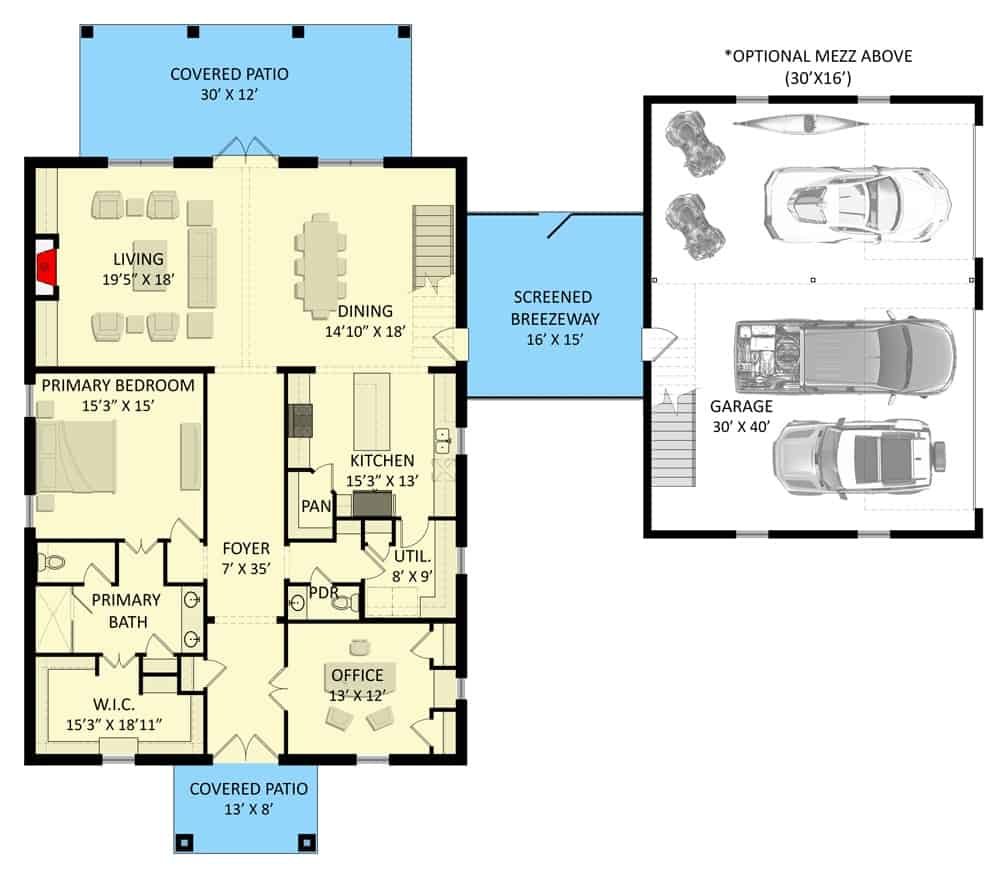
This thoughtfully designed floor plan connects living spaces with ease, featuring a screened breezeway that leads to a spacious garage. Inside, the open living and dining area offers flexibility, anchored by a cozy kitchen with an adjacent pantry. The primary suite boasts a walk-in closet and private bath, while additional features include a dedicated office and utility room.
Source: Architectural Designs – Plan 25430TF
Check Out the Multifunctional Loft Space Upstairs
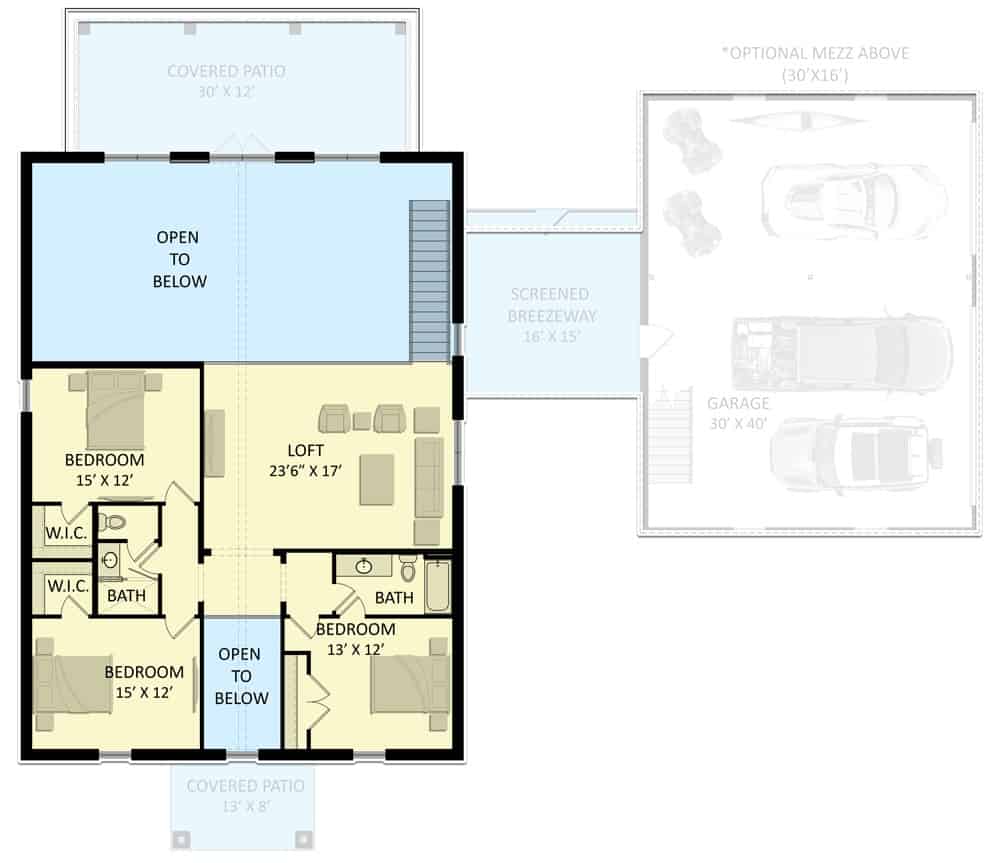
The second floor features a spacious loft, perfect for a cozy family room or a home office. Two bedrooms are cleverly arranged with walk-in closets and share a well-appointed bathroom. This floor also connects seamlessly to the screened breezeway, emphasizing the home’s integrated design.
Source: Architectural Designs – Plan 25430TF
Notice the Dual Garage Doors Enhancing This Stylish Farmhouse
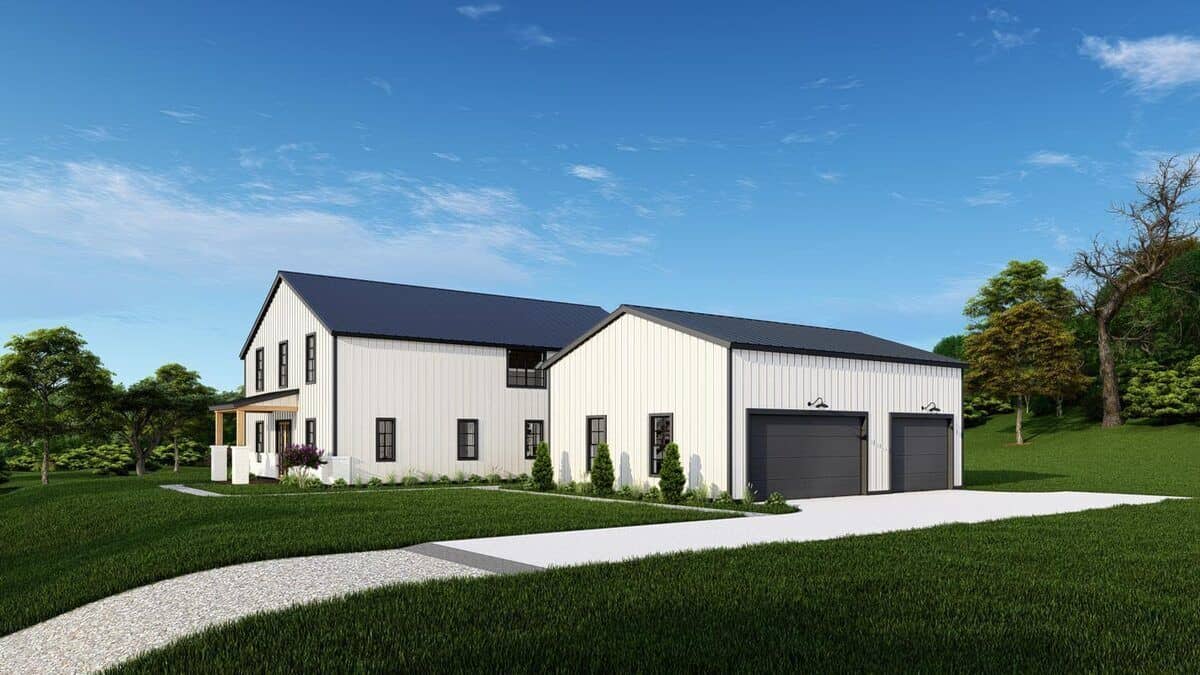
This modern farmhouse features sleek dual garage doors that complement its minimalist design. The clean white facade and black accents create a crisp, striking contrast, seamlessly blending contemporary aesthetics with traditional elements. Surrounded by lush greenery, the home’s simple yet elegant structure sits beautifully against the vibrant landscape.
Discover the Charm of This Refined Farmhouse with an Intimate Courtyard Pool

This modern farmhouse ingeniously incorporates a sleek, intimate courtyard pool with a minimalist aesthetic. The screened breezeway and black-framed windows enhance the home’s contemporary lines, while the soft string lights add warmth to the outdoor space. A mix of rocks and greenery borders the area, creating a harmonious connection between architecture and nature.
Wow, Look at the Timber Posts Framing This Stylish Farmhouse
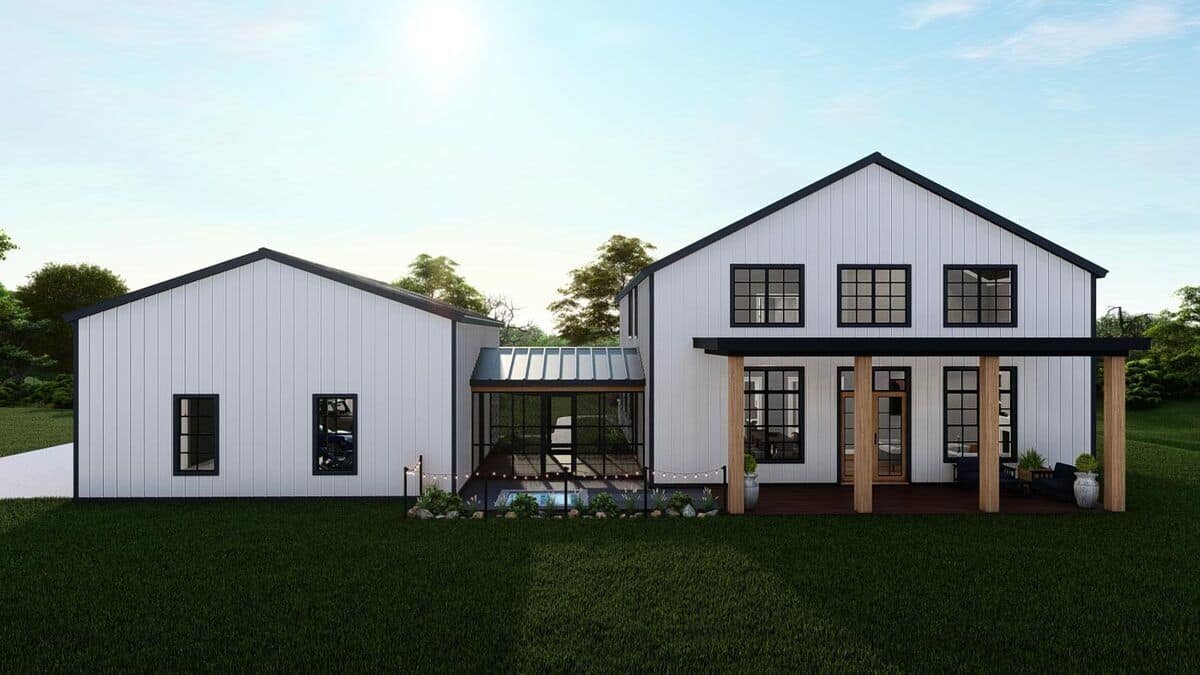
This modern farmhouse showcases a striking juxtaposition of black trim against a white facade, enhancing its contemporary lines. The covered porch features timber posts that add a touch of rustic appeal, seamlessly blending traditional and modern elements. A screened breezeway connects the primary structure to a secondary wing, completing this harmonious design.
Admire the Symmetry and Simplicity of This Farmhouse Facade
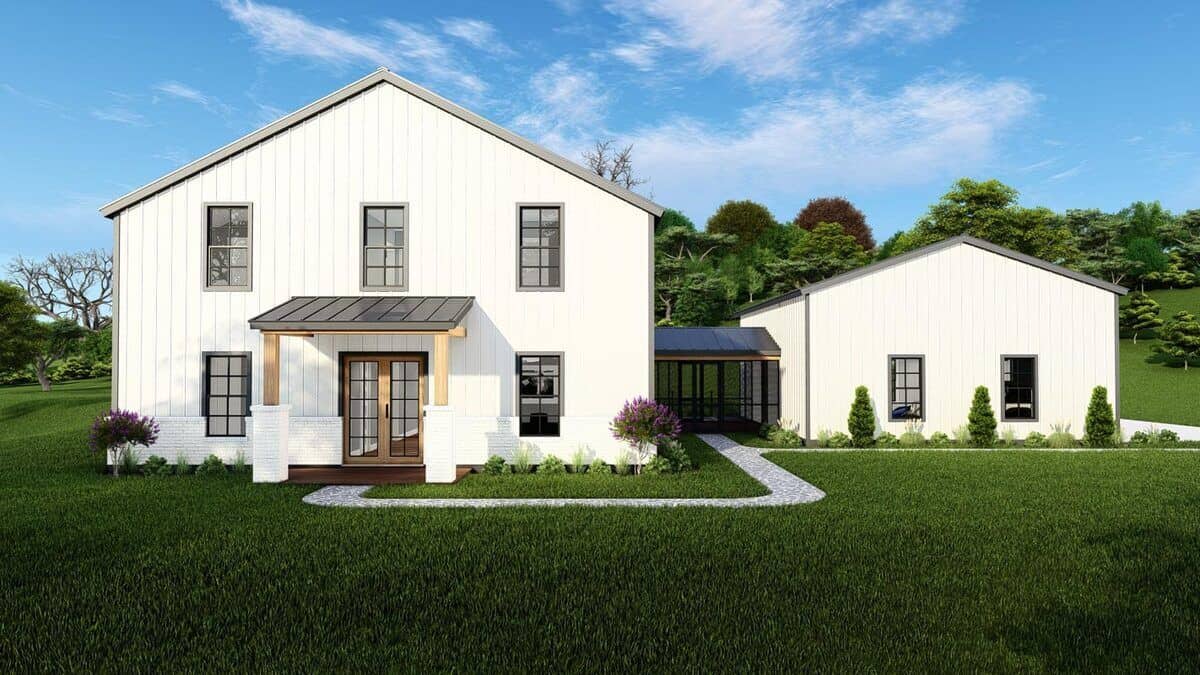
This modern farmhouse presents a striking yet simple symmetry, with a clean white facade and contrasting black window frames. The welcoming entryway, crowned with a metal roof, is flanked by tall windows that mirror each other. A thoughtfully landscaped path leads to a connecting breezeway, tying together the main and secondary structures amid lush greenery.
Check Out the Built-In Shelving Framing the Warm Fireplace
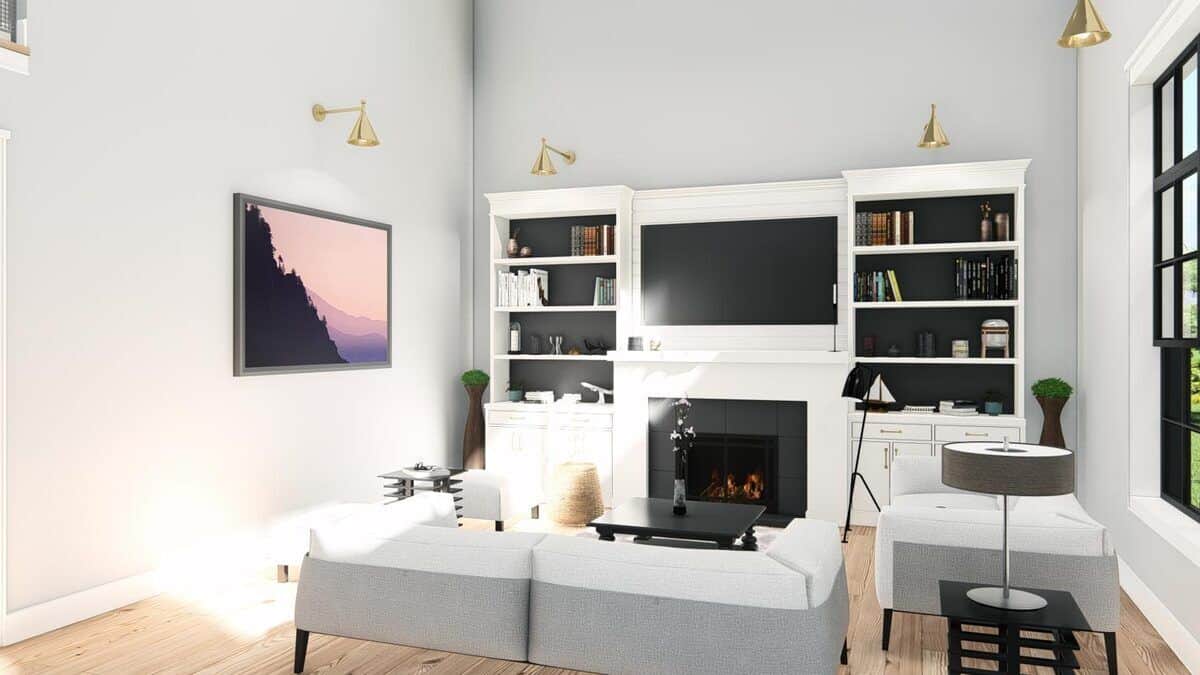
This modern living room features built-in shelving that elegantly frames a sleek, black fireplace, adding both function and style. The light-filled space is complemented by a mix of white and neutral tones, creating a serene atmosphere. Gold sconces add a touch of glam, while the art piece and cozy seating invite you to relax and unwind.
Notice the Industrial Staircase Anchoring This Bright Dining Area
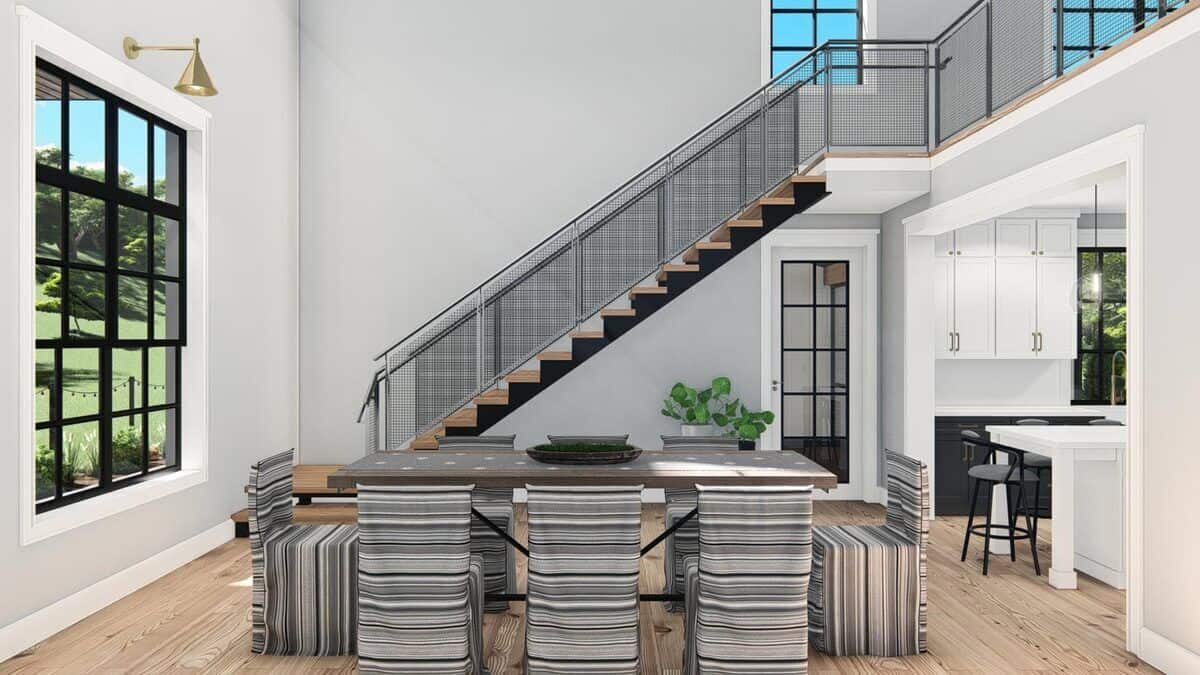
This dining space is defined by an industrial-style staircase featuring sleek metal railings that draw the eye upward. Striped fabric chairs surround the wooden table, adding a pop of pattern to the minimalist setting. Large windows flood the area with natural light, highlighting the subtle blend of modern and industrial design elements.
Check Out the Bold Two-Tone Cabinets in This Slick Kitchen
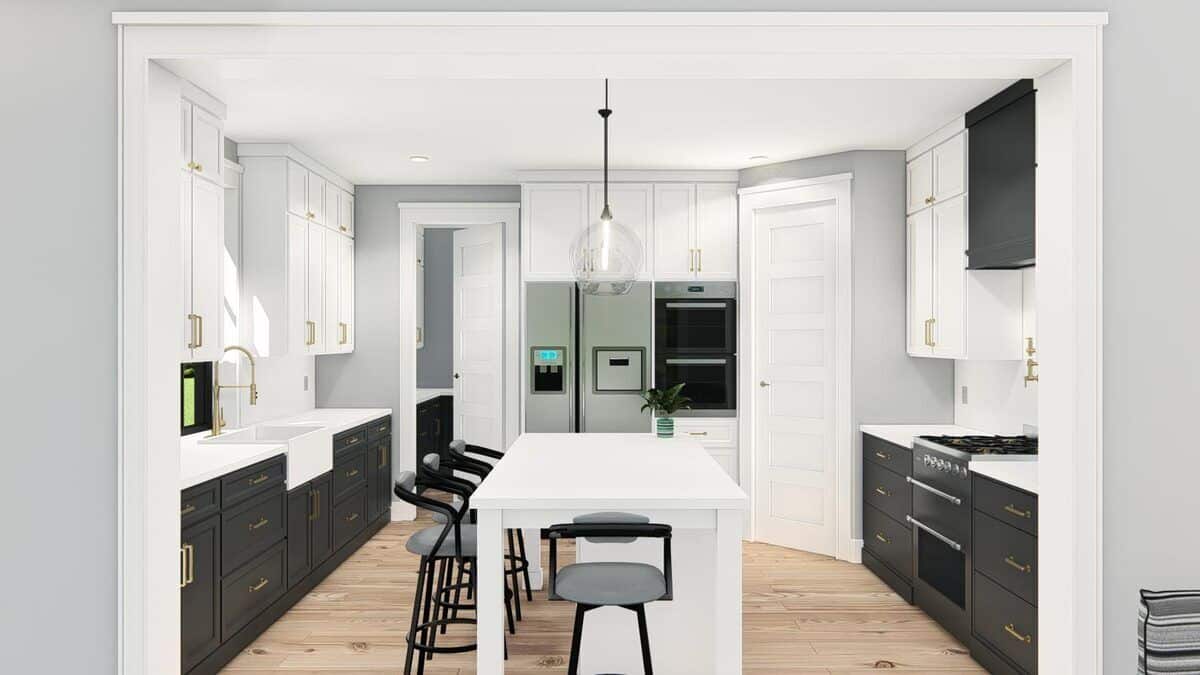
This modern kitchen features striking two-tone cabinetry, with white uppers and deep charcoal lowers creating a clean contrast. The central island offers both workspace and seating, highlighted by a clear pendant light for a touch of elegance. Stainless steel appliances and brass accents add sophistication, while the light wood flooring ties the space together with warmth.
Admire the Abundant Light and Built-In Shelving in This Open Living Room
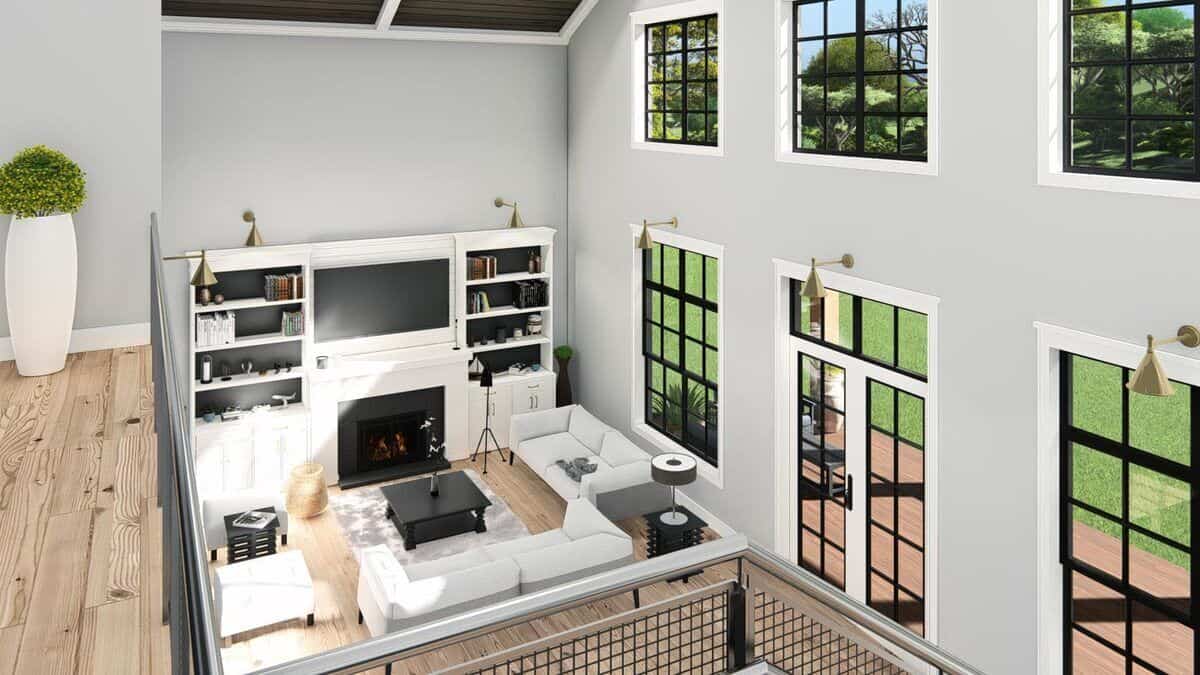
This airy living room is enhanced by soaring ceilings and generous windows that flood the space with natural light. The white built-in shelving frames a central fireplace, blending functionality with style. Comfortable seating anchors the room, creating a perfect gathering spot to enjoy the expansive views outside.
Wow, Notice the Sloped Ceiling Enhancing This Loft’s Contemporary Aesthetic
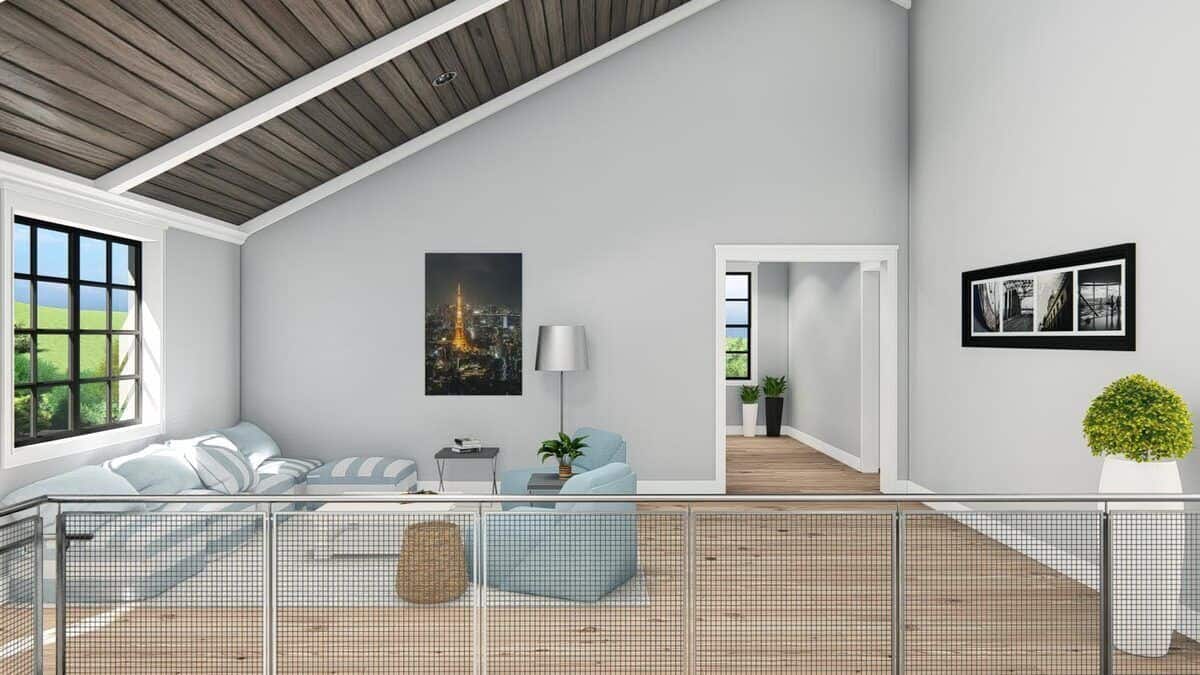
This modern loft features a striking sloped ceiling with exposed wooden beams, adding depth and character to the airy space. Light gray walls and minimalistic furnishings create a serene atmosphere, while large black-framed windows invite natural light and picturesque views. A mix of contemporary art and plants adds subtle pops of color, tying the design together elegantly.
Wow, Notice the Black-Framed Windows Enhancing This Classy Loft
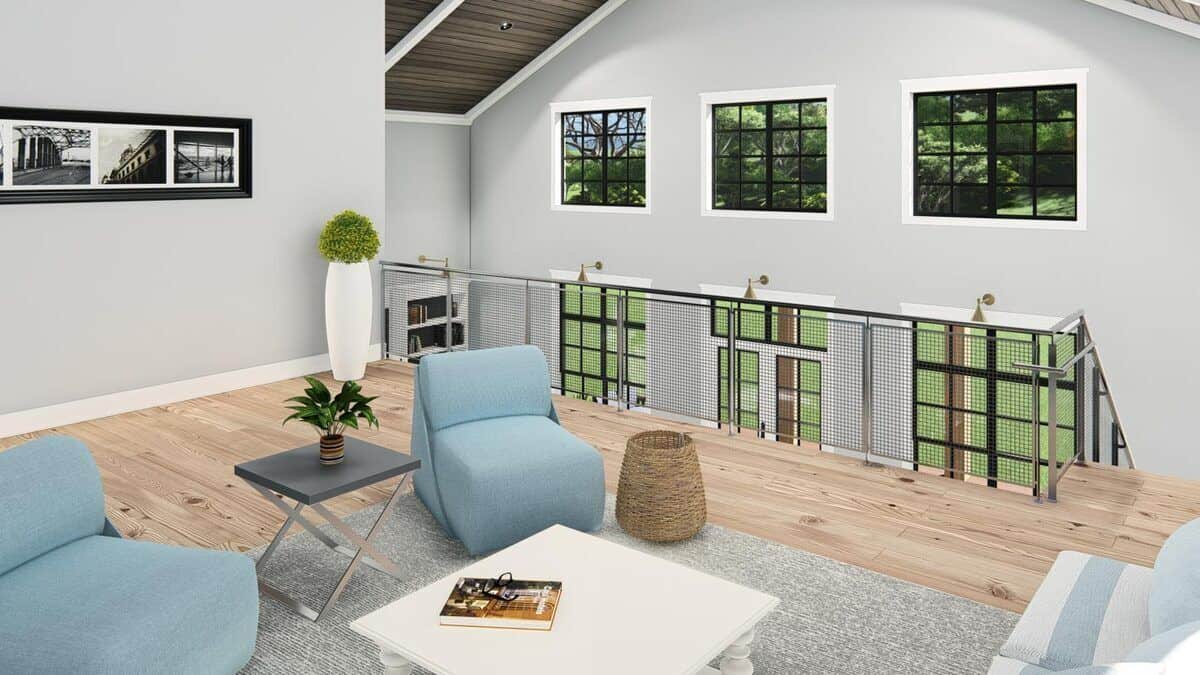
This modern loft space features large black-framed windows that flood the room with natural light, creating a bright and welcoming atmosphere. The open railing with industrial mesh adds a contemporary touch and maintains an airy feel. White walls and light wood flooring harmonize with the soft blue seating, offering a tranquil space for relaxation or conversation.
Explore the Multi-Use Potential of This Lofted Garage Space
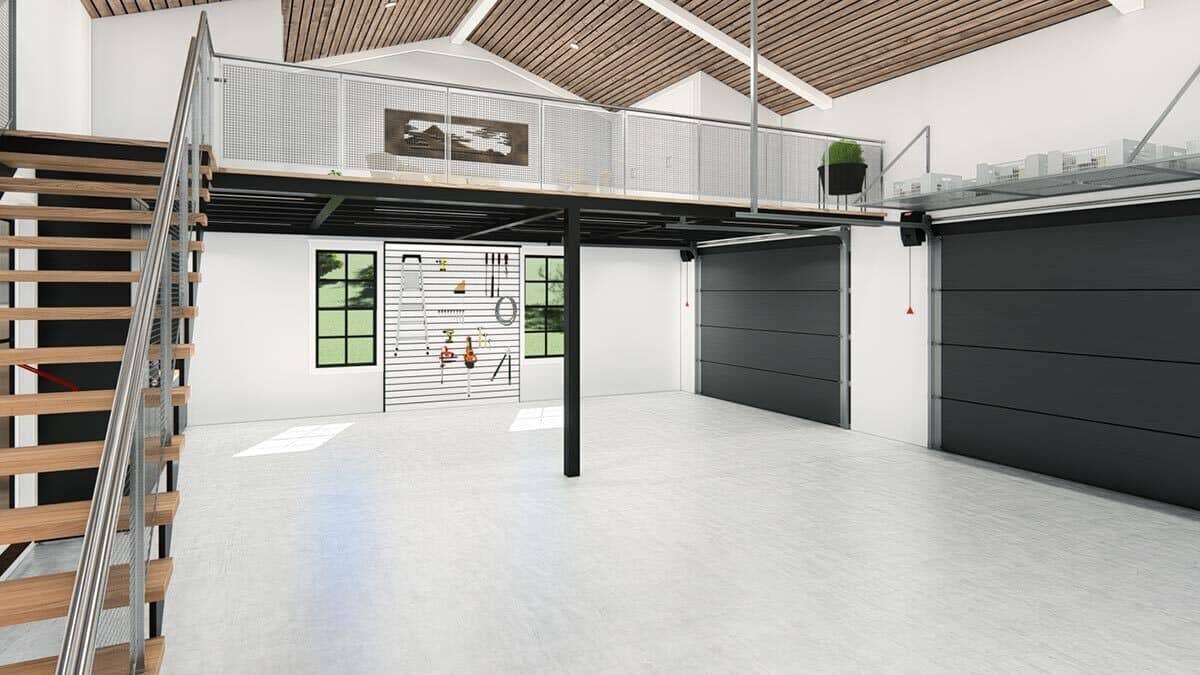
This spacious garage features a sleek industrial staircase leading to a loft with an open mesh railing, perfect for a workshop or storage area. The black garage doors contrast with the light walls, accentuating the clean, modern aesthetic. Slatted wood ceilings add warmth, while large windows bring in ample natural light, making this space both functional and inviting.
Explore the Warmth of the Slatted Ceiling in This Lofted Garage Space
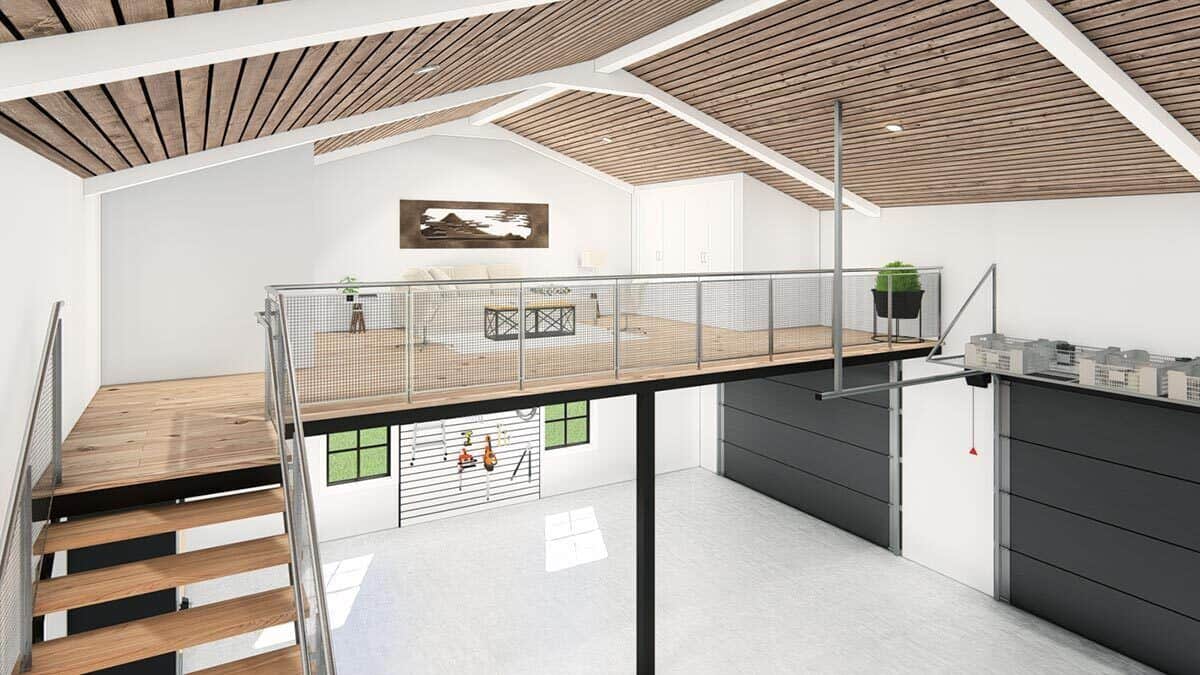
This lofted garage space features a sleek metal staircase leading to an inviting upper loft, perfect for lounging or a home office. The standout feature is the slatted wood ceiling, adding warmth and texture to the otherwise industrial design. Light streams through large windows below, enhancing the airy, open feel of the entire area.
Take a Look at the Slatted Wood Ceiling in This Loft
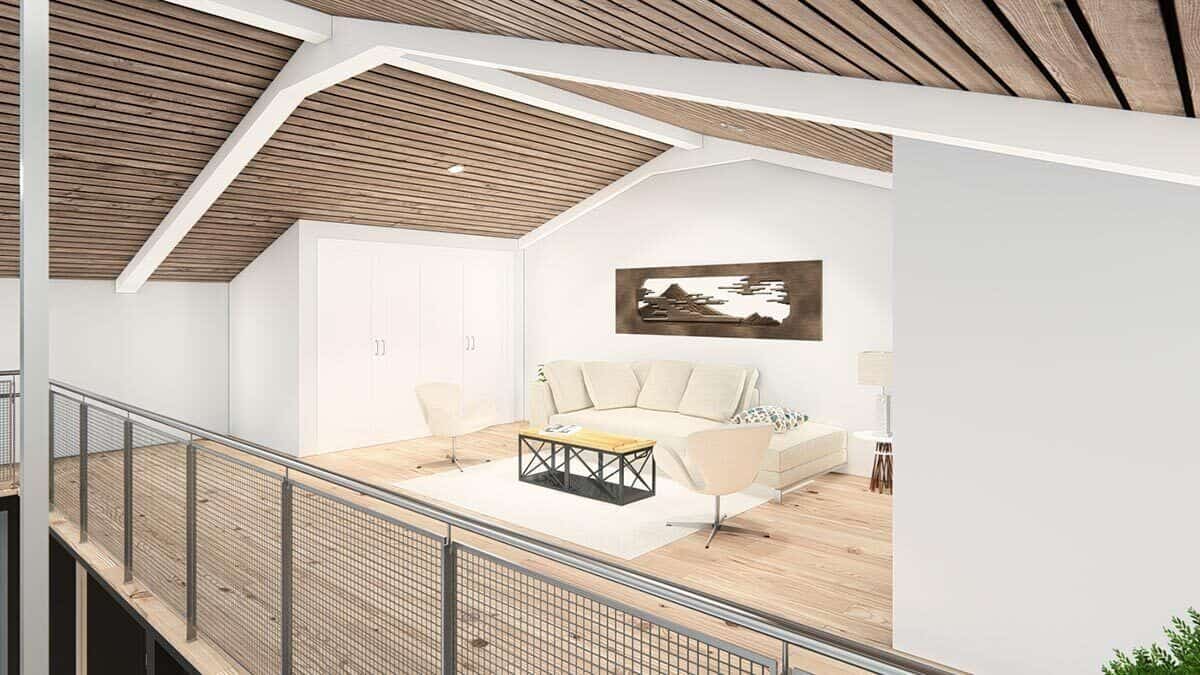
This airy loft space is framed by a standout slatted wood ceiling, adding warmth and texture to the minimalist design. Light wood flooring complements the cozy seating area, creating a serene nook perfect for relaxation. The open railing with industrial mesh enhances the loft’s spacious and inviting atmosphere.
Source: Architectural Designs – Plan 25430TF


