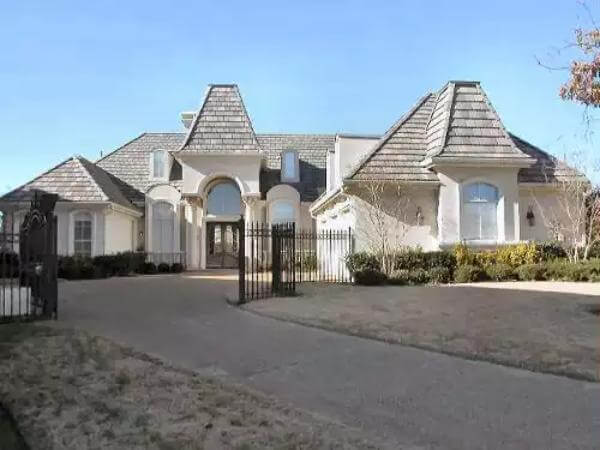
Specifications
- Sq. Ft.: 3,329
- Bedrooms: 3
- Bathrooms: 3.5
- Stories: 1
- Garage: 3
The Floor Plan
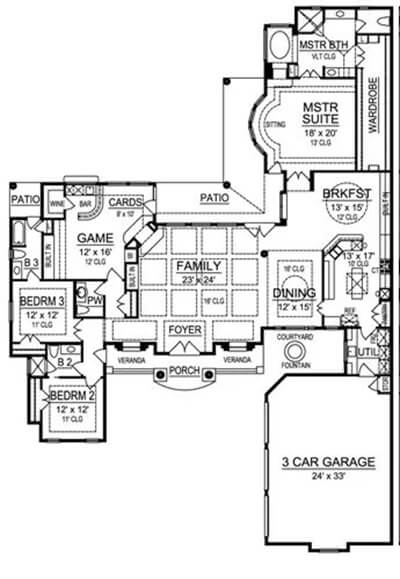
Photos
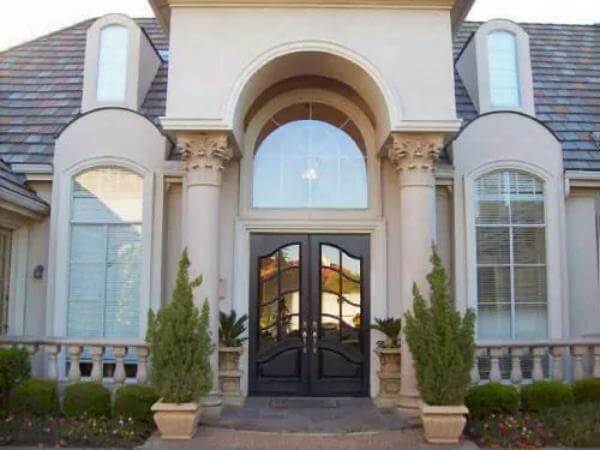
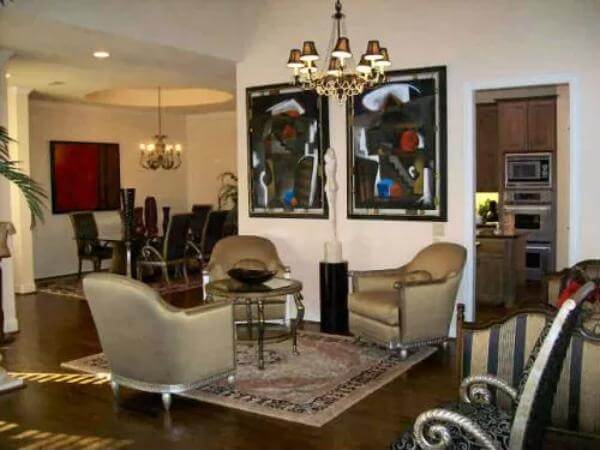
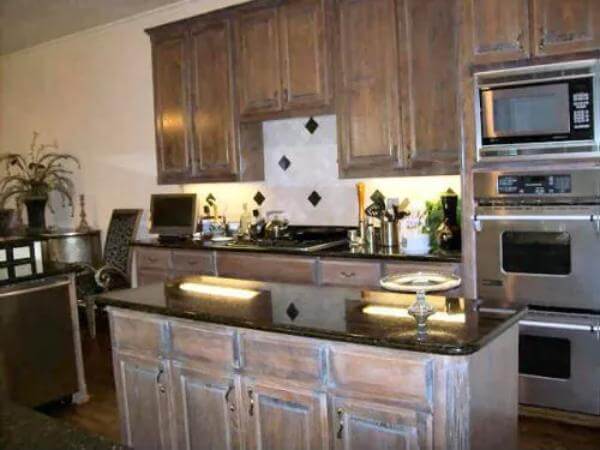
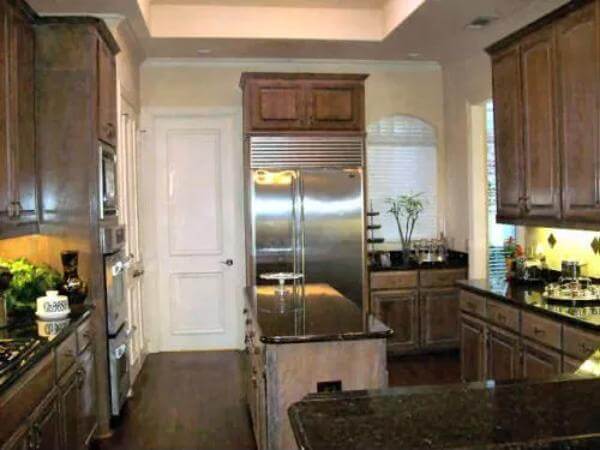
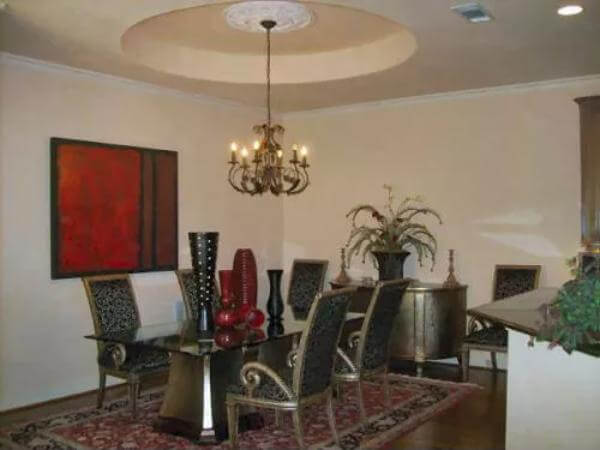
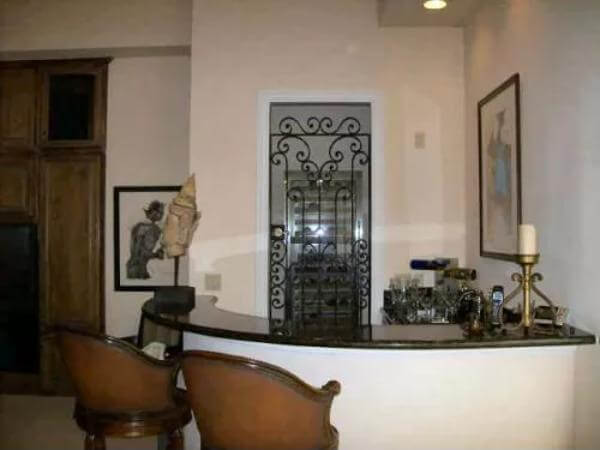
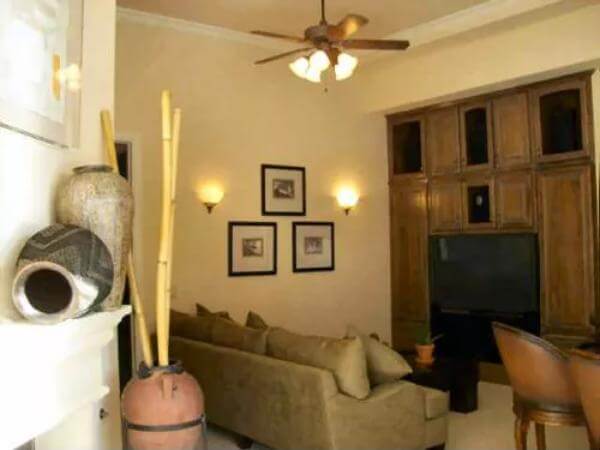
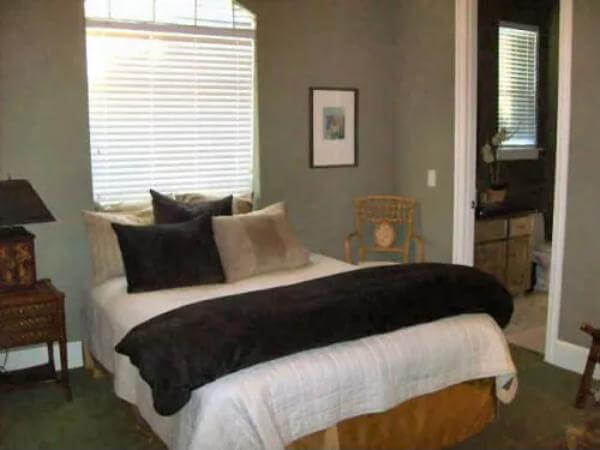
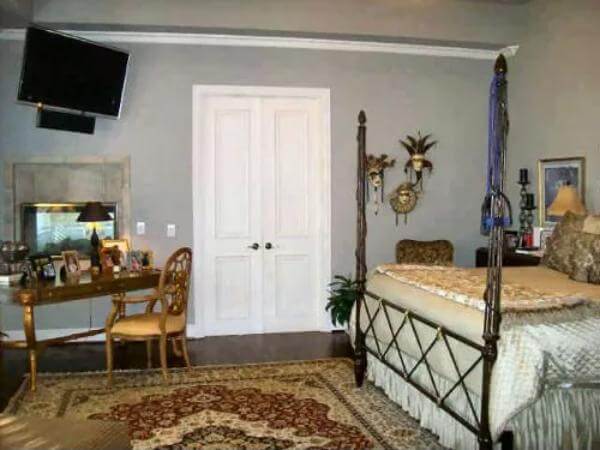
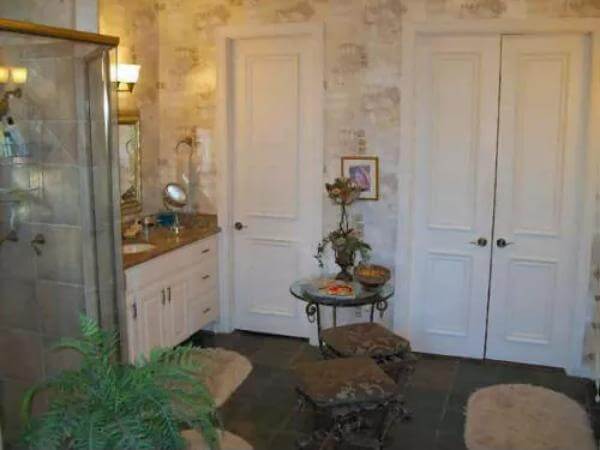
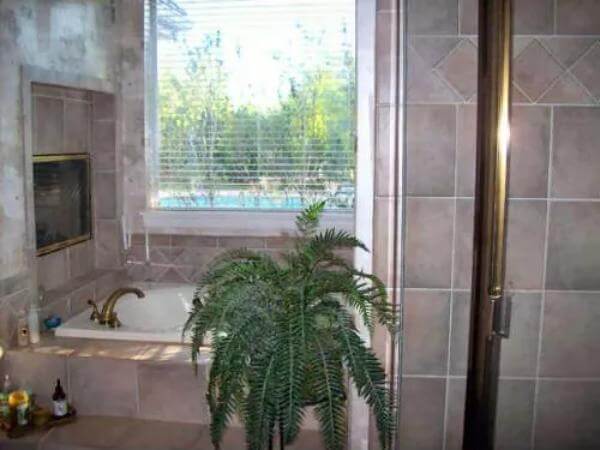
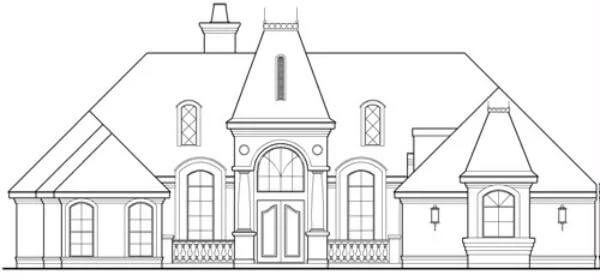
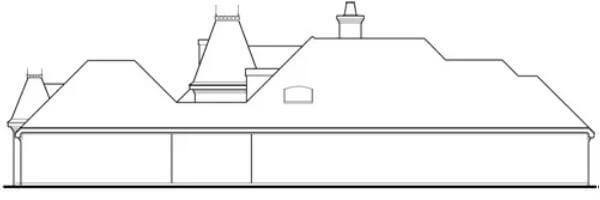
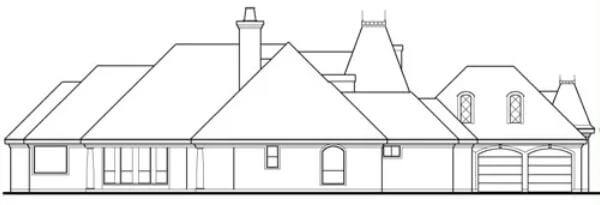
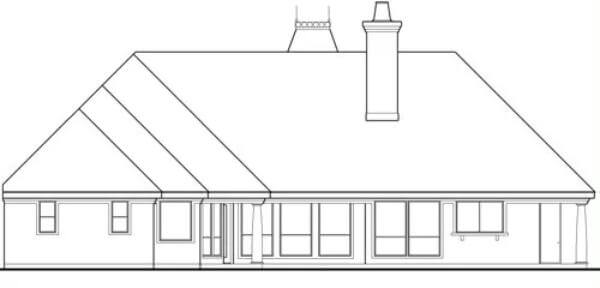
Details
Clay-tiled roofs, arched dormers, and a towering entry lined by decorative columns adorn this 3-bedroom traditional home. It includes a 3-car side-loading garage that protrudes from the front creating a parking courtyard for guests.
Inside, a lovely foyer opens into a coffered family room warmed by a fireplace. It flows seamlessly into the formal dining room and eat-in kitchen creating a wonderful gathering space. A covered patio at the back provides great outdoor entertaining.
The primary suite is tucked on the home’s rear for optimum privacy. It has a bright sitting area and a lavish bath with his and her vanities, a bathtub, a separate shower, and a walk-in closet.
Two family bedrooms lie on the left wing. They are accompanied by a spacious game room complete with a wet bar and a wine cellar.
Pin It!
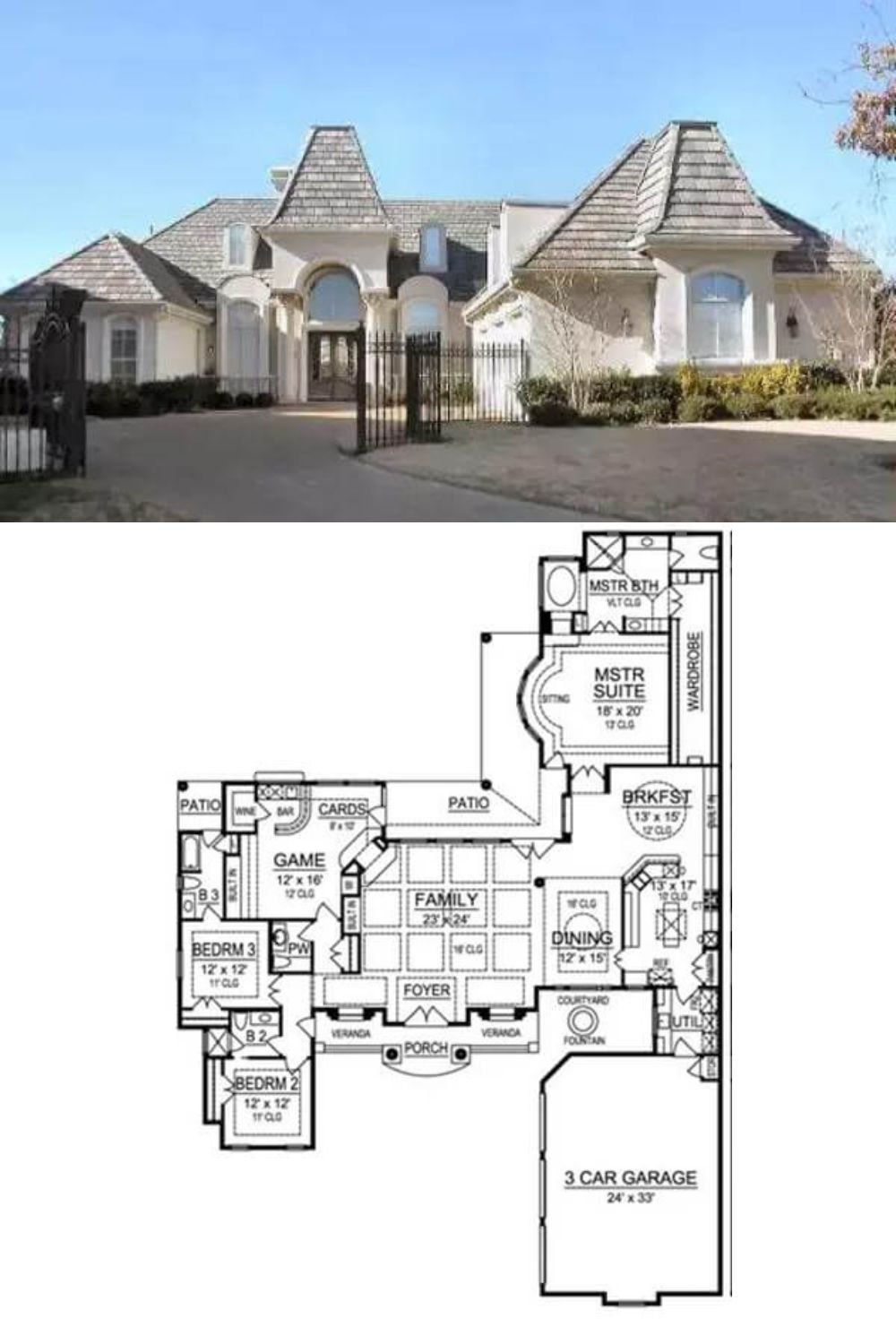
The House Designers Plan THD-4972






