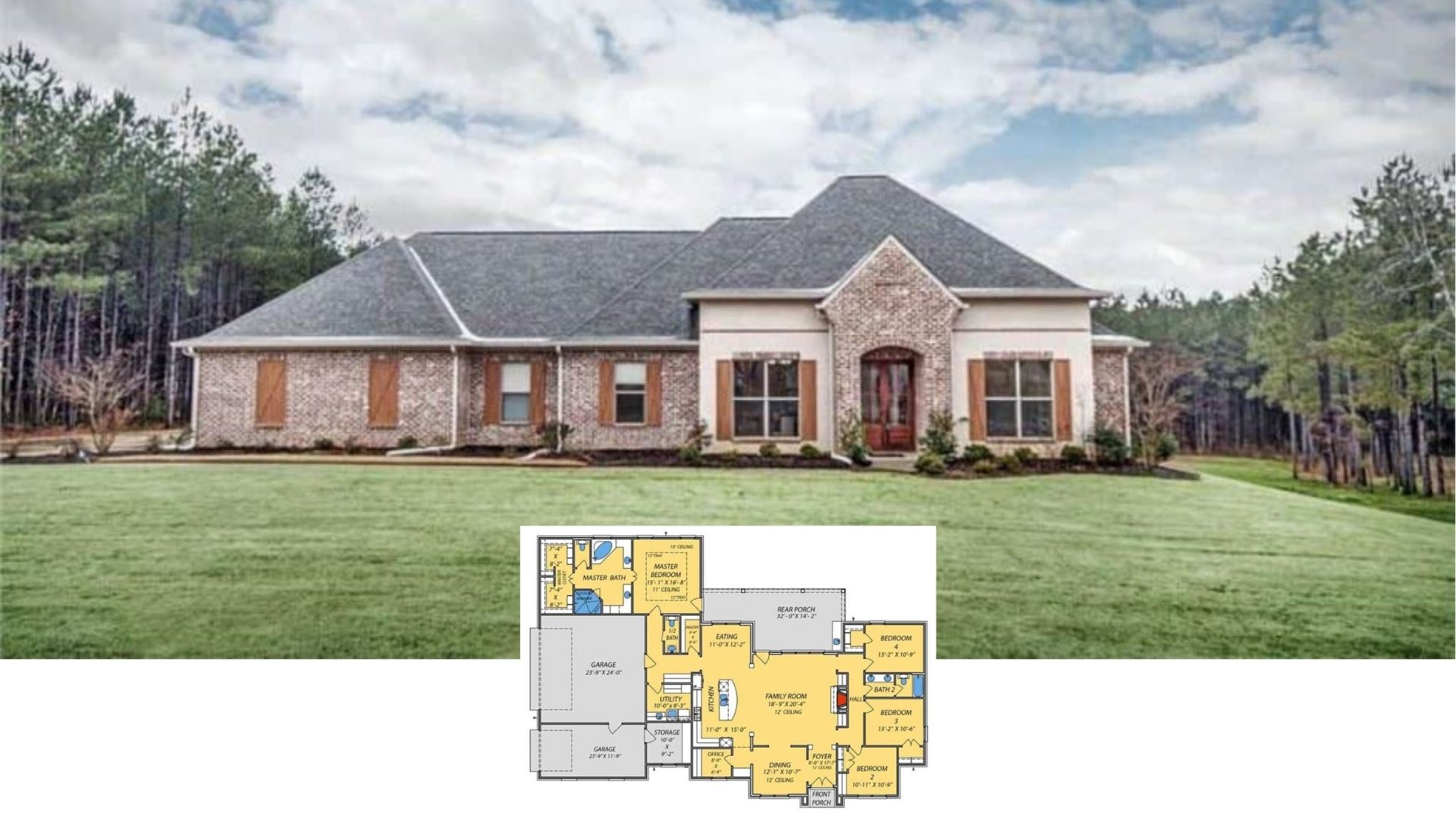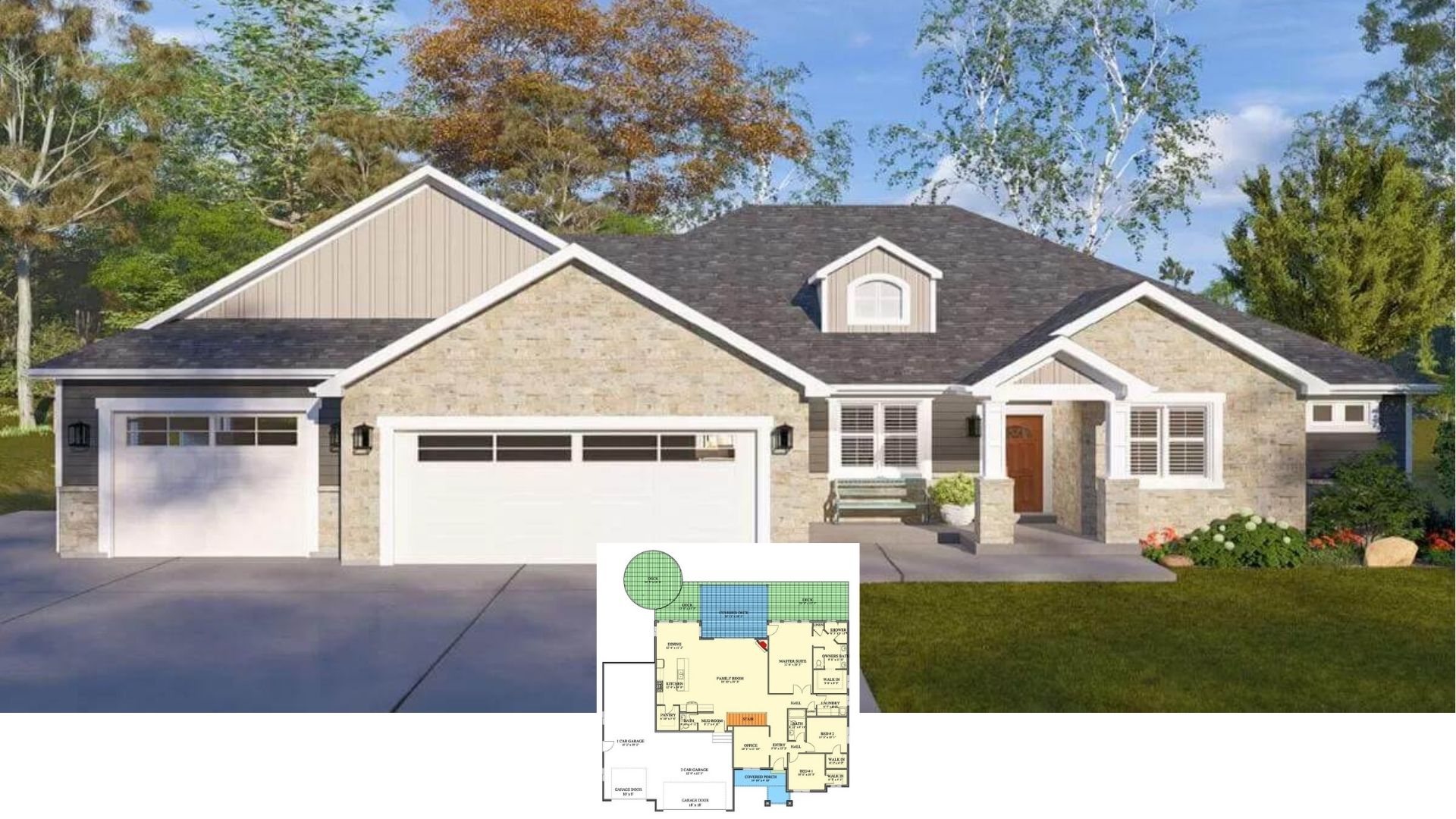
Step into a world of innovative comfort with this captivating cabin retreat, boasting an impressive 2,290 square feet of thoughtfully designed space. With three bedrooms and three bathrooms, this home offers a perfect blend of rustic allure and contemporary sophistication.
Its striking metal roof and large windows enhance the cabin’s connection to the surrounding forest and add to its smooth, inviting aesthetic. With a single-story layout, this home provides easy accessibility and an open feel, perfect for those seeking a more relaxed, efficient living space.
Contemporary Cabin Retreat with a Bold Chimney Detail

This cabin is a harmonious blend of rustic and contemporary design, characterized by its clean lines and earthy materials. The bold chimney is a distinctive architectural feature, adding visual interest and functionality.
As you explore, you’ll appreciate how the seamless transition from indoor to outdoor spaces makes this cabin an ideal retreat for relaxation and entertaining.
Exploring the Spacious Layout With Vaulted Ceilings in Living and Kitchen Areas

This floor plan highlights a thoughtfully designed main floor, complete with vaulted ceilings in both the living and kitchen areas, providing an airy and open feel. The arrangement includes a large living space, a contemporary kitchen, and a terrace extending the outdoor living area.
Two bedrooms, including a flex space perfect for a home office or guest room, complete this versatile design.
Second Floor Plan Featuring Versatile Flex Space and Spacious Terrace

The second-floor plan showcases a master bedroom with a vaulted ceiling, providing a sense of spaciousness and luxury. A flexible space, perfect for a home office or guest room, enhances the layout’s adaptability.
The expansive terrace stretches the length of the floor, offering an ideal space for outdoor relaxation or entertaining.
Source: Architectural Designs – Plan 311056RMZ
Simple Lines and a Bold Roof: A Contemporary Take on Cabin Living

This cabin showcases a minimalist aesthetic with clean lines and a standout metal roof that contrasts against the lush forest backdrop. The large windows maximize natural light and offer panoramic views, seamlessly merging indoor and outdoor spaces.
Earthy wood tones on the exterior complement the bold chimney, creating a harmonious blend of innovative and natural elements.
Check Out That Striking Chimney Against the Vertical Siding

This cabin stands out with its imposing dark chimney contrasting beautifully against pale vertical siding. Large glass doors and windows flood the interior with natural light, inviting the forest indoors.
The design cleverly integrates a polished, wrap-around deck that extends the living space into the surrounding greenery.
Double Islands in a Contemporary Lofted Kitchen? Yes, Please!

This kitchen is a masterpiece of contemporary design, with its twin islands providing ample space for cooking and casual dining. The vaulted ceiling emphasizes the room’s open feel, while the dark cabinetry contrasts elegantly with the stainless-steel surfaces.
Expansive windows on either side bring the lush forest views inside, creating a seamless connection with nature.
Wow, Look at That Dramatic Fireplace Wall in This Airy Living Room

This living room boasts a captivating fireplace wall clad in dark, textured wood, strikingly contrasting the bright, vaulted ceiling. The room is anchored by a plush sectional and circular coffee table, inviting conversation and relaxation by the fire.
Expansive glass doors flood the space with natural light, connecting the indoor space to the lush greenery outside.
Check Out How Skylights Transform This Warm Loft Lounge

The strategically placed skylights brighten this loft space dramatically, inviting natural light to flood the area. The warm-toned sofa and minimalist coffee table create an intimate yet stylish seating arrangement framed by contemporary botanical artwork.
A touch of greenery in the corner brings life to the neutral palette, making this attic nook a perfect hideaway.
Skylight Wows in This Enchanting Loft Bedroom-Check Out That Freestanding Tub!

This loft bedroom is a peaceful retreat featuring large skylights that flood the space with natural light and offer lush tree views. The wooden accents on the headboard and ceiling panels enhance the warm, inviting atmosphere, while the botanical wallpaper adds a fresh touch.
A freestanding tub in the corner elevates the room’s style, making it a perfect fusion of relaxation and style.
Admire the Subtle Lighting in This Contemporary Bedroom Retreat

This bedroom exudes contemporary tranquility, dominated by dark paneling and polished, minimalist furniture. Soft lighting highlights the textured wall behind the bed, adding depth and a calming ambiance.
Floor-to-ceiling windows offer stunning views and fill the space with natural light, perfectly balancing the room’s warm and homely tones.
Notice the Bold Contrast in This Twin Bedroom’s Design

This twin bedroom contrasts dark textured wood paneling and smooth white walls, creating a dramatic visual impact. Both beds are framed by a minimalist design, with floating bedside tables adding to the room’s progressive aesthetic.
The shelving above introduces personal touches and practical storage, balancing the room’s clean lines and soothing tones.






