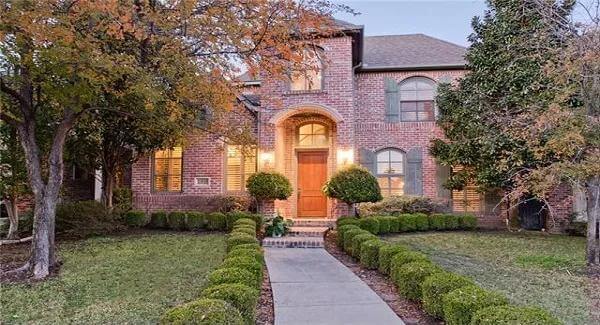
Specifications
- Sq. Ft.: 2,496
- Bedrooms: 3
- Bathrooms: 2.5
- Stories: 2
- Garage: 2
The Floor Plan
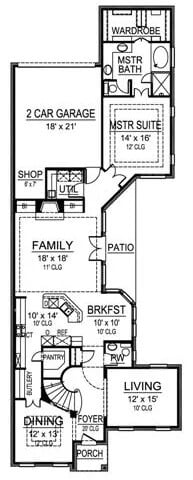

Photos
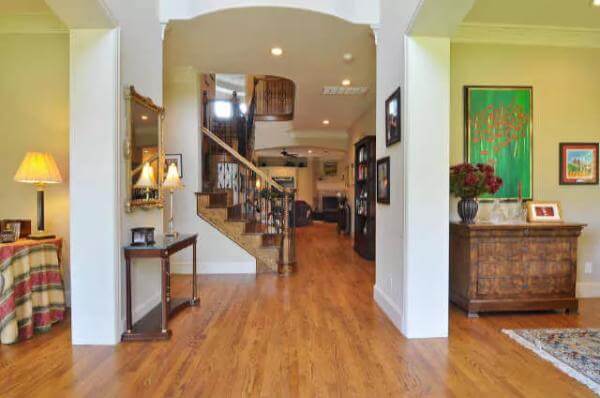
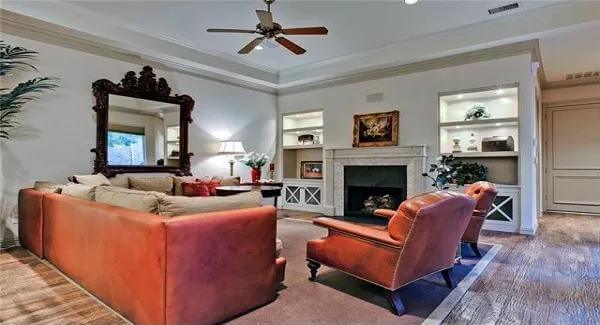
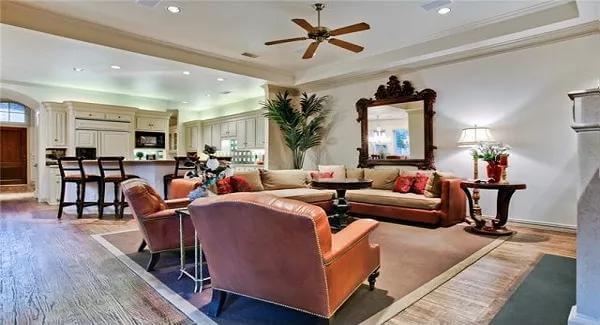
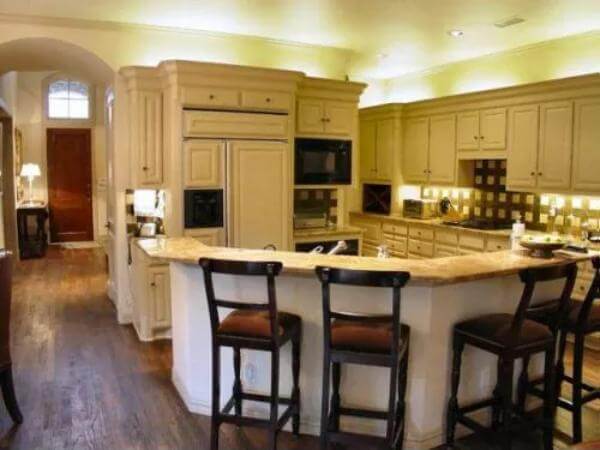
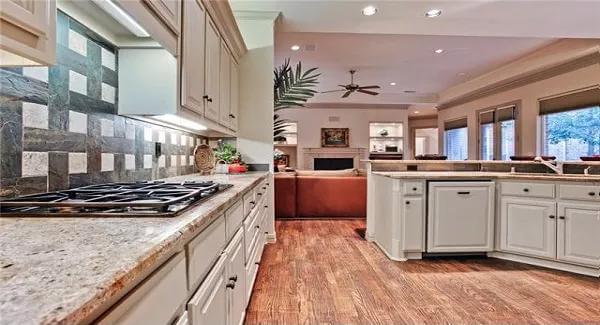
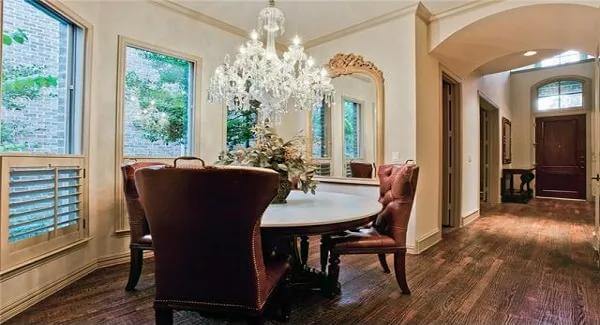
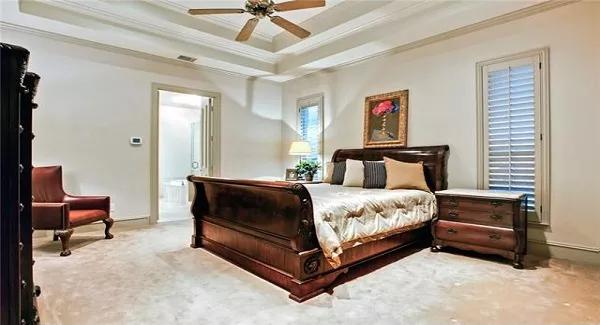






Details
A classic red brick exterior, hipped rooflines, and decorative arches framing the windows and entry bring a traditional charm to this 3-bedroom Texas-inspired home.
As you step inside, a foyer adorned by a curved staircase greets you. It nestles between the formal dining and living rooms.
The kitchen, breakfast nook, and family room combine in an open floor plan. There’s a fireplace for an inviting ambiance and a French door extends the entertaining onto a covered patio.
The deluxe primary suite is tucked on the home’s rear for optimum privacy. It neighbors the utility room and double garage with workshop space.
Upstairs, you’ll find the secondary bedrooms. They share a Jack and Jill bath with a sink vanity and a tub and shower combo.
Pin It!

The House Designers Plan THD-4844






