Welcome to this inviting Craftsman home spanning 2,517 square feet, featuring a versatile layout with 3-5 bedrooms and 2.5-4.5 bathrooms. Designed across 1-2 stories and complete with a 2-car garage, this residence elegantly merges classic architectural elements with modern comforts. From its welcoming covered porch to the cathedral ceilings of its great room, every detail showcases a dedication to seamless indoor-outdoor living.
Check Out the Covered Porch on This Craftsman Home

Embracing quintessential Craftsman design, this home boasts hallmark features such as gabled rooflines, exposed rafters, and a harmonious blend of brick and stucco. The carefully crafted details reflect timeless style and excellent functionality, making it a striking yet practical living space.
Open Layout with Character: Look at That Cathedral Ceiling!
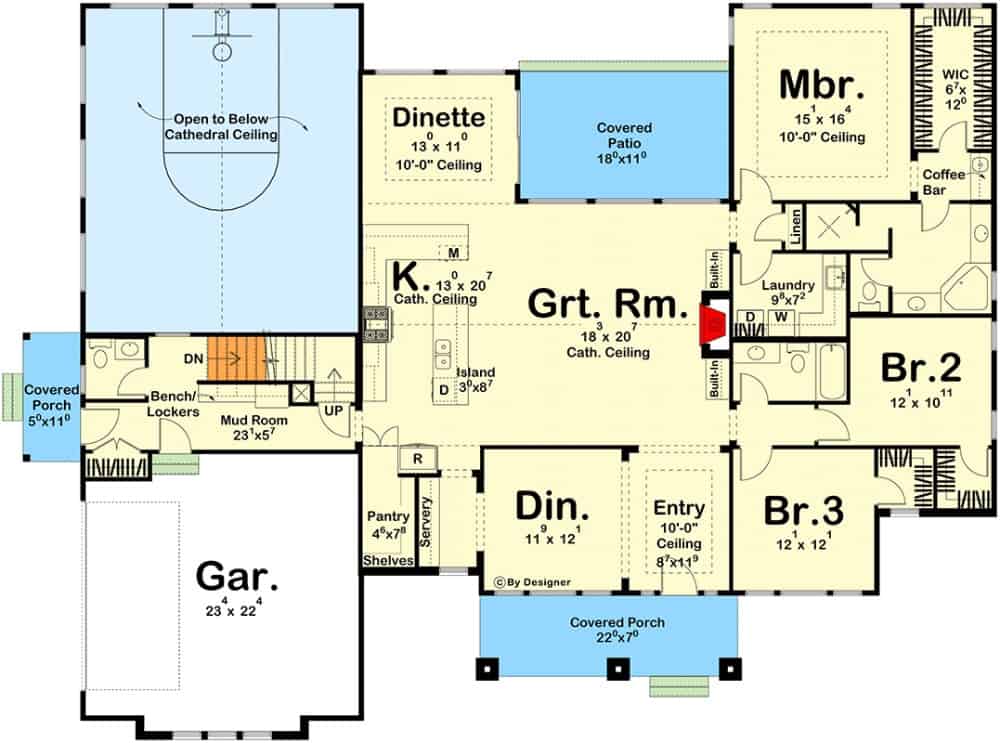
This floor plan of a charming Craftsman home reveals a well-thought-out layout with an inviting open concept. Spanning across 2,517 square feet, its standout feature is the impressive great room with a cathedral ceiling, creating a spacious and airy atmosphere perfect for entertaining. The thoughtfully positioned kitchen boasts a large island, seamlessly connecting to the dinette and great room. A covered porch extends the living space outdoors, while the mudroom and laundry offer practical, everyday functionality. Notably, the master suite includes a convenient coffee bar, adding a touch of luxury.
Buy: Architectural Designs – Plan 623035DJ
Discover the Versatile Bonus Room on the Upper Level

This floor plan highlights a flexible bonus room, measuring 11 by 23 feet, nestled on the upper level of the Craftsman home. Perfect for a home office, studio, or playroom, the possibilities are endless for tailoring this space to your needs. The room’s proximity to a bathroom adds convenience, while the stairway connection ensures easy access to the main parts of the house. This design feature adds both value and functionality to the home, allowing for a customized living experience.
Explore the Versatile Basement Layout with a Surprise Hidden Room
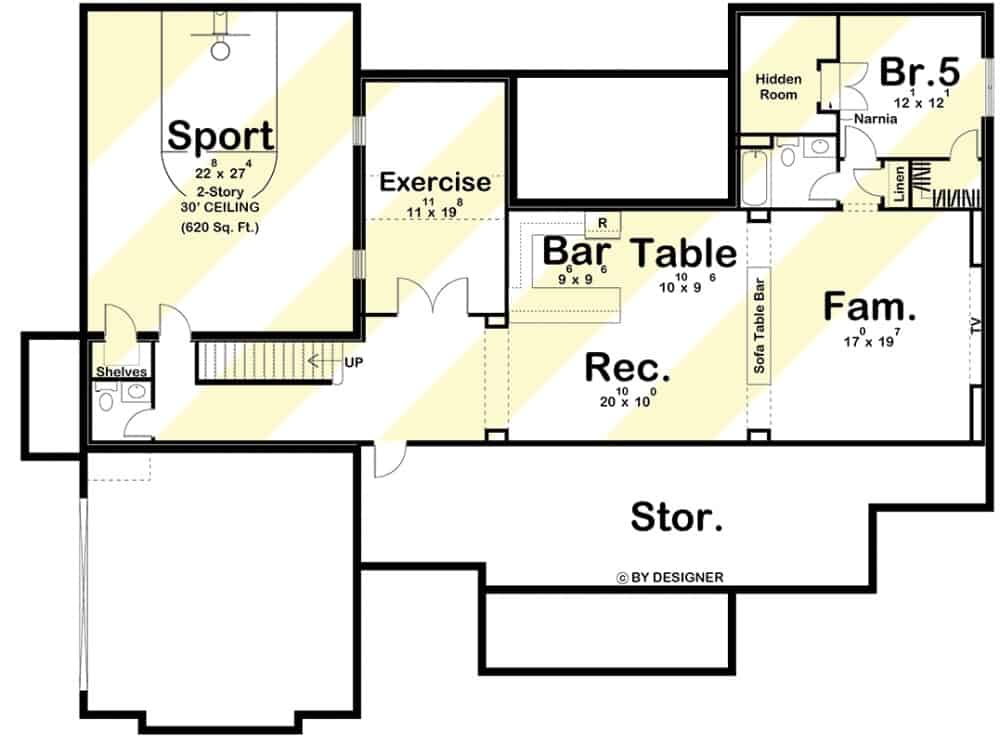
This floor plan showcases a dynamic basement setup, perfect for recreation and relaxation. Spanning substantial square footage, it features a two-story sport room with a 30-foot ceiling, setting the stage for active fun. Adjacent, the exercise room offers space for fitness routines, while the recreation area includes a bar table for casual gatherings. Perhaps the most intriguing element is the ‘Narnia’ hidden room connected to bedroom five, adding a whimsical touch. The family room provides additional living space, making this basement both practical and playful.
Buy: Architectural Designs – Plan 623035DJ
Admire the Quintessential Gable Roof on This Inviting Craftsman Facade

This Craftsman home showcases classic design with its prominent gable roof and sturdy brick pillars. The facade combines horizontal siding with brick accents, creating a harmonious blend of materials. A generous covered porch invites relaxation and is outfitted with comfortable seating to enhance outdoor living. Large, evenly spaced windows line the front, bringing balance and symmetry to the architecture. Subtle landscaping adds a touch of greenery, perfectly complementing the home’s warm, earth-toned palette.
Admire the Gable Details on This Craftsman Gem

This image captures a beautiful side view of a Craftsman home, highlighting its classic gable roofs and horizontal siding. The combination of brick and light-colored facade adds a timeless charm, enhanced by the brick chimney rising above. Subtle yet intentional landscaping features low shrubs and plants, perfectly framing the home’s entryway. The generous windows are designed to bring the outdoors in, making this residence both functional and visually pleasing.
Appreciate the Clean Lines and Dual Siding of This Craftsman Facade
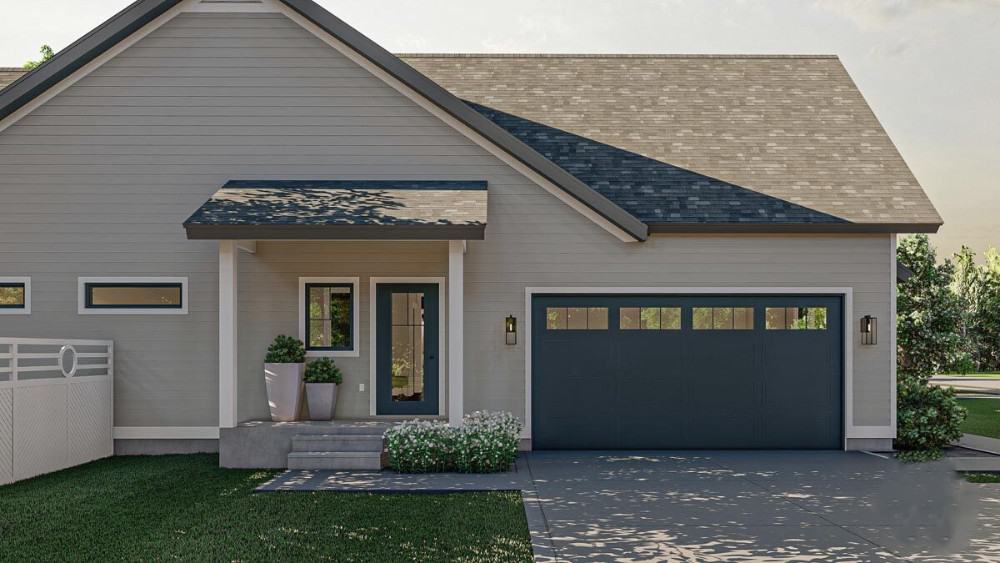
This Craftsman home features crisp horizontal siding complemented by a subtle, earthy color palette. The entryway, tucked neatly under a modest awning, invites guests with its understated charm. Notice the large, black-framed windows that blend modern simplicity with traditional style, allowing natural light to flood the interior. The attached garage, with detailed paneling, adds convenience without disrupting the clean aesthetic of the facade. Low-maintenance landscaping, including potted greenery flanking the entrance, enhances the home’s seamless integration with its surroundings.
Notice the Thoughtful Window Placement on This Modern Craftsman Abode
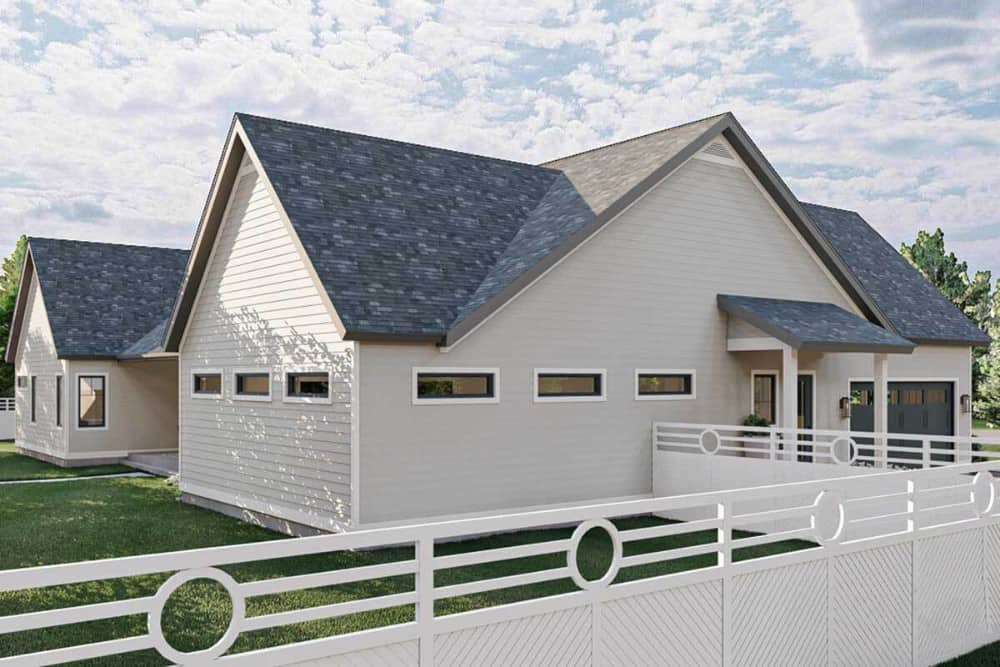
This Craftsman home features a clean, modern twist with its elongated horizontal windows, inviting ample natural light while maintaining privacy. The gable roofs, characteristic of Craftsman style, create a striking silhouette against the sky, complemented by the sleek, neutral siding. Subtle detailing such as the understated porch and geometric fencing add a contemporary touch. The house sits gracefully on a lush green lawn, demonstrating a harmonious blend of traditional elements and modern design flair.
Admire the Symmetry and Outdoor Seating Area of This Modern Craftsman Retreat
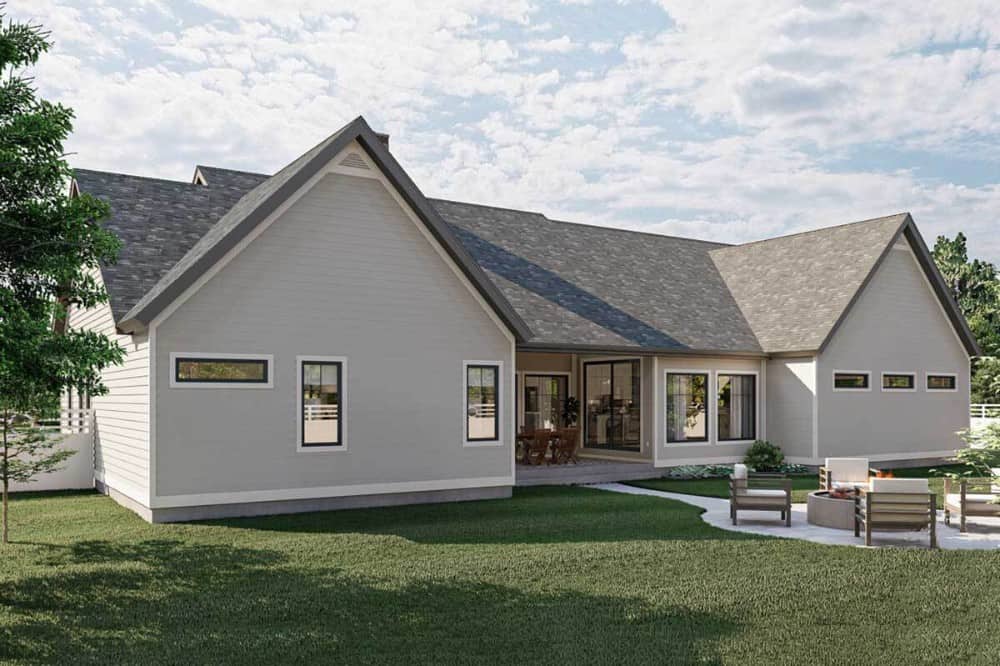
This Craftsman home elegantly merges modern design elements with traditional charm. The clean lines of the gable roofs and the understated horizontal siding create a contemporary feel, while retaining a classic aesthetic. The wide expanse of windows ensures a bright interior, hinting at open, interconnected living spaces. A cozy outdoor seating area rests naturally in the landscaped backyard, perfect for gatherings or quiet relaxation. The thoughtful integration of indoor and outdoor spaces showcases the home’s versatility and welcoming design.
Notice the Statement Wallpaper in This Inviting Entryway

Step into this Craftsman entryway, where a geometric wallpaper sets the tone with its bold design. The large circular mirror not only enhances the room’s aesthetic but also creates depth and brightness. Flanked by twin potted plants, the sleek console table adds functional elegance, offering space for decorative and practical items. The dark flooring beautifully contrasts the light walls, while glimpses of wood beam detailing introduce warmth and continuity with other parts of the home.
Wow, Check Out That Brick Fireplace in This Craftsman Great Room
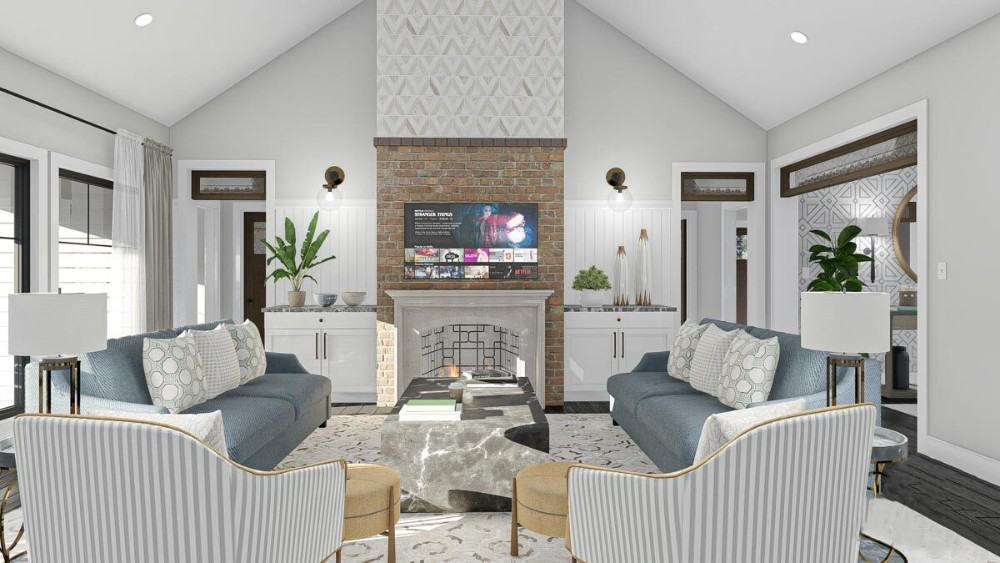
This Craftsman great room is a blend of elegance and comfort, anchored by a striking brick fireplace that stretches towards the vaulted ceiling. The layout cleverly integrates modern amenities, with a flat-screen TV mounted above the hearth, bridging classic and contemporary elements. Soft blue sofas and patterned armchairs create a conversation-friendly setup, enhanced by the natural light pouring in from expansive windows. Flanking the fireplace, built-in cabinets provide stylish storage, while potted plants add a touch of greenery. The room’s design emphasizes harmony and function, making it a perfect space for both relaxation and entertainment.
Check Out the Marble Island and Vertical Cabinetry in This Elegant Kitchen

This kitchen beautifully merges traditional and contemporary elements, highlighted by a striking marble island that serves as both a functional workspace and a visual centerpiece. The cabinetry showcases a crisp white finish, complemented by the vertical glass panel cabinets, adding a touch of sophistication. Equipped with top-of-the-line appliances, the kitchen offers a seamless blend of style and practicality. The dark hardwood floors provide a warm contrast to the light color palette, while ambient lighting under the cabinets enhances the overall design. This space invites culinary creativity and easy entertaining.
Explore the Unique Design of a Faux Marble Buffet in This Dining Room
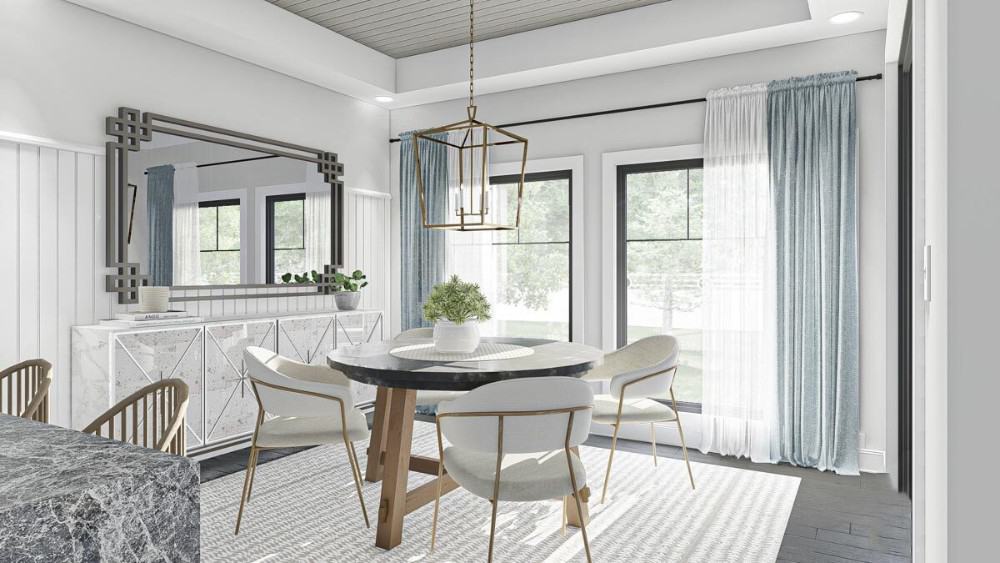
This dining room showcases a harmonious blend of modern elegance and cozy charm. The centerpiece is a round wooden table paired with sleek chairs, inviting intimate gatherings. Notice the striking faux marble buffet beneath a geometric mirror that adds depth and a sophisticated touch. The room is awash with natural light pouring through large windows draped with soft, blue curtains, creating a calm, airy atmosphere. A modern pendant light overhead ties the room together, highlighting the subtle contrast of textures and materials.
Notice the Striking Backsplash in This Thoughtful Butler’s Pantry

This butler’s pantry combines function with flair, featuring a bold, patterned backsplash that steals the spotlight. Custom white cabinetry offers ample storage, accented by sleek bronze handles that add a touch of sophistication. The countertop provides both workspace and display area, beautifully lit by under-cabinet lighting that highlights the texture of the stone. A large window allows natural light to spill in, enhancing the room’s bright and airy feel while the geometric wallpaper adds a modern edge to this traditionally practical space.
Notice the Stylish Beam and Geometric Pendant in This Dining Room

This bright dining room blends modern elegance with a touch of farmhouse charm. The standout feature is a rustic wooden beam framing the space, leading your eye to the geometric pendant light that adds a contemporary flair. A sleek wooden table surrounded by high-back chairs introduces both comfort and style, while the subtle striped wall accent adds depth to the room. Large windows draped with soft curtains allow abundant natural light to flood the space, creating a welcoming atmosphere. Framed artwork along the ledge provides a personal touch, completing this thoughtfully designed area.
Wow, Check Out the Canopy Bed and Subtle Ceiling Detailing in This Bedroom

This master bedroom combines elegance with understated style, featuring a sleek canopy bed that commands attention. The subtle detailing on the ceiling adds depth and interest, complementing the room’s clean lines and neutral palette. Notice the balance of textures with a plush area rug against dark wooden floors. A pair of contemporary lamps sits atop wooden nightstands, offering symmetry and function. The dresser, mirrored by a geometric artwork, reflects a Craftsman influence, while the adjacent door leads to a chic en suite. Hanging plants introduce a hint of nature, softening the modern aesthetic.
Can’t Miss the Double Vanities and Soaking Tub in This Serene Bathroom

This Craftsman-style bathroom exudes elegance with its spacious double vanities, each crowned by a round mirror and modern sconces. The rich blue cabinetry contrasts beautifully with the marble countertops, adding a luxurious touch. Central to the layout is a soaking tub, inviting relaxation in its marble alcove. The light wall color enhances the natural light from the window, creating an airy atmosphere. Thoughtful details like the geometric floor tile add subtle visual interest, rounding out this carefully curated space.
Notice the Symmetry and Neutral Palette in This Modern Bedroom
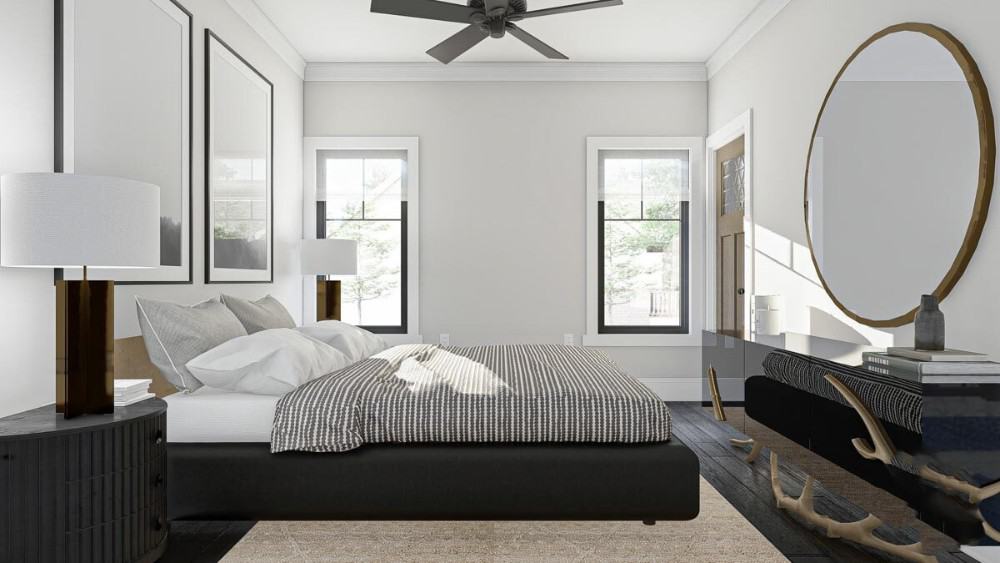
This bedroom showcases contemporary elegance with its balanced design and soothing neutral tones. The sleek platform bed is flanked by matching side tables and lamps, creating a harmonious setup. Large framed artwork above the bed adds a touch of sophistication, while the round mirror on the opposite wall reflects light, enhancing the room’s spaciousness. The dark hardwood flooring contrasts beautifully with the crisp white walls, and natural light pours in through two large windows, providing a serene environment. The subtle ceiling fan adds both style and functionality, completing this meticulously curated space.
Explore the Cozy Vibes with Chic Polka Dot Bedding and a Butterfly Chair

This modern bedroom combines playful and contemporary elements, highlighted by the striking polka dot bedding that adds a youthful touch. Large windows flood the room with natural light, beautifully framed by deep blue drapes that complement the light, airy walls. A sleek butterfly chair invites relaxation, while minimalist artwork infuses personality without overpowering the space. The dark wire-frame side table brings a touch of industrial flair, balancing style with function in this inviting setting.
Explore the Light-Filled Personal Basketball Court

This home features a sleek indoor basketball court, perfect for sports enthusiasts. The high ceiling and strategically placed windows allow natural light to pour in, enhancing the open feel. Notice the electronic scoreboard adding a professional touch atop the clean, two-toned walls. With a dedicated ball rack on the side, the space marries function with style, providing an ideal setting for both casual games and serious practice.
Check Out the Professional Scoreboard in This Personal Basketball Court

This sleek indoor basketball court is a sports lover’s dream, featuring a professional electronic scoreboard that brings a touch of competition to the space. The high ceiling and expansive windows flood the court with natural light, enhancing the open and inviting atmosphere. Framed jerseys add a personal touch, while the bench provides a practical seating area. The clean, two-toned walls and polished wooden floor create a refined look, perfect for both casual play and serious practice sessions.
Buy: Architectural Designs – Plan 623035DJ






