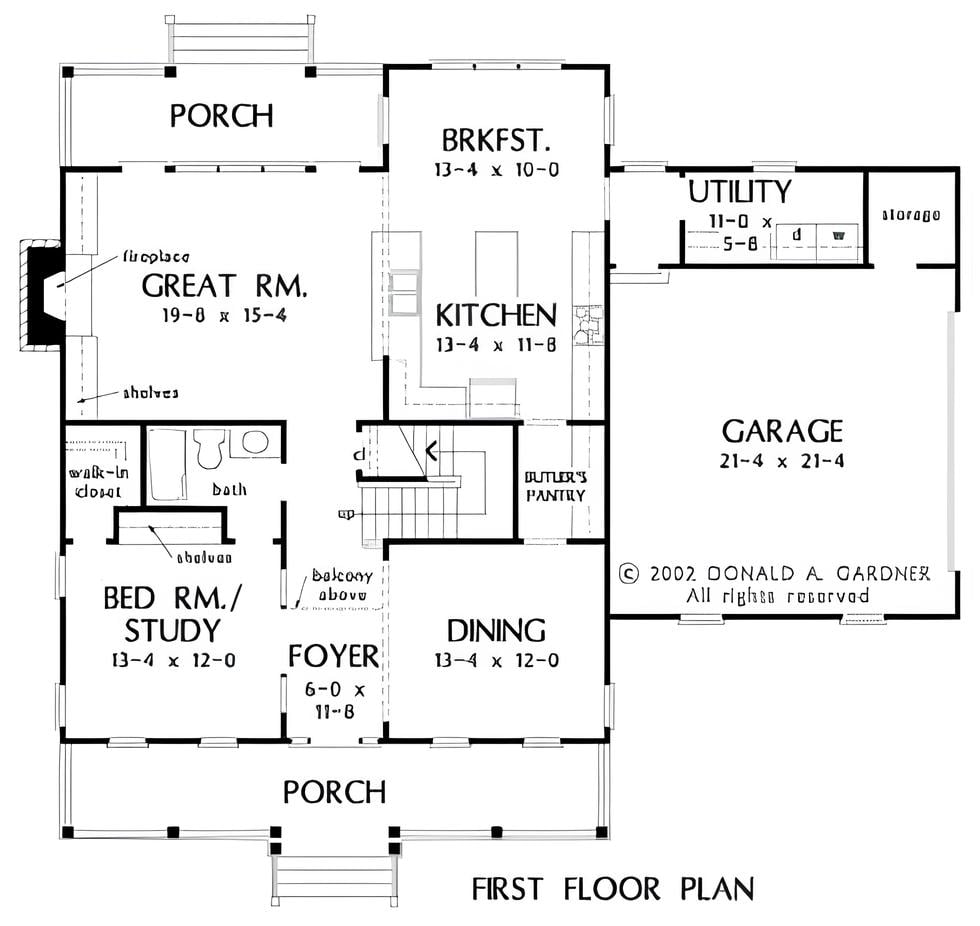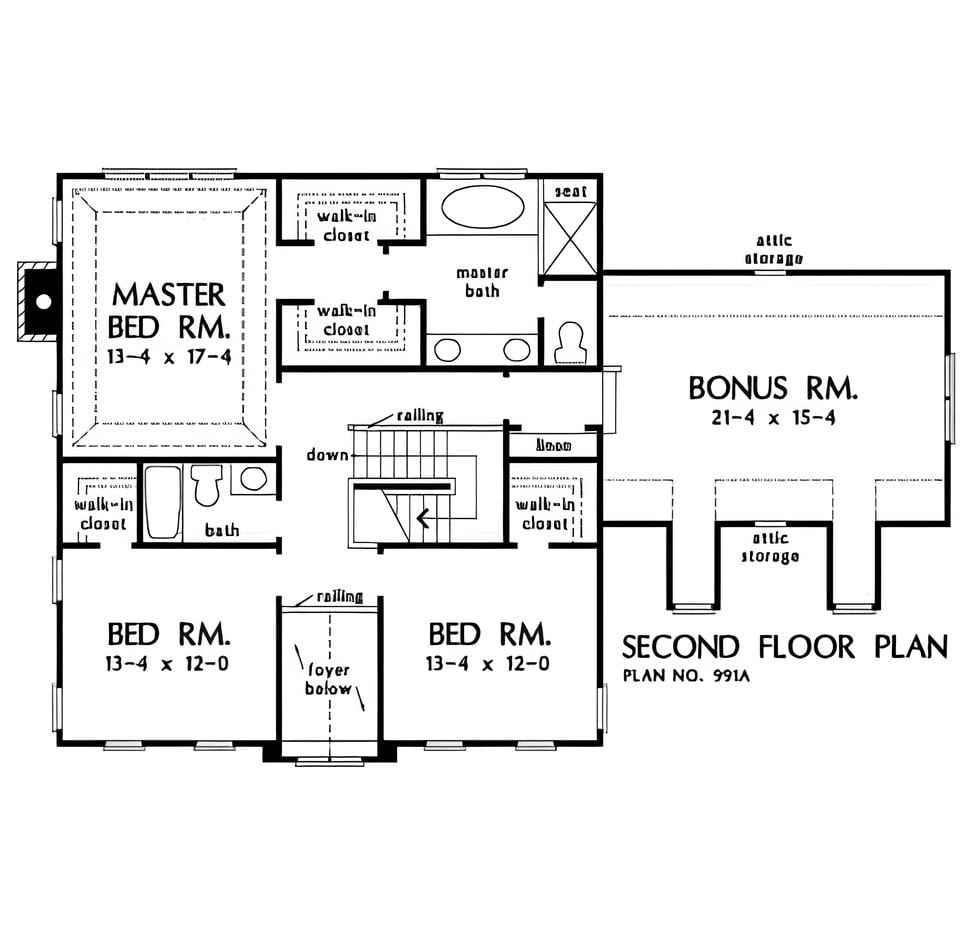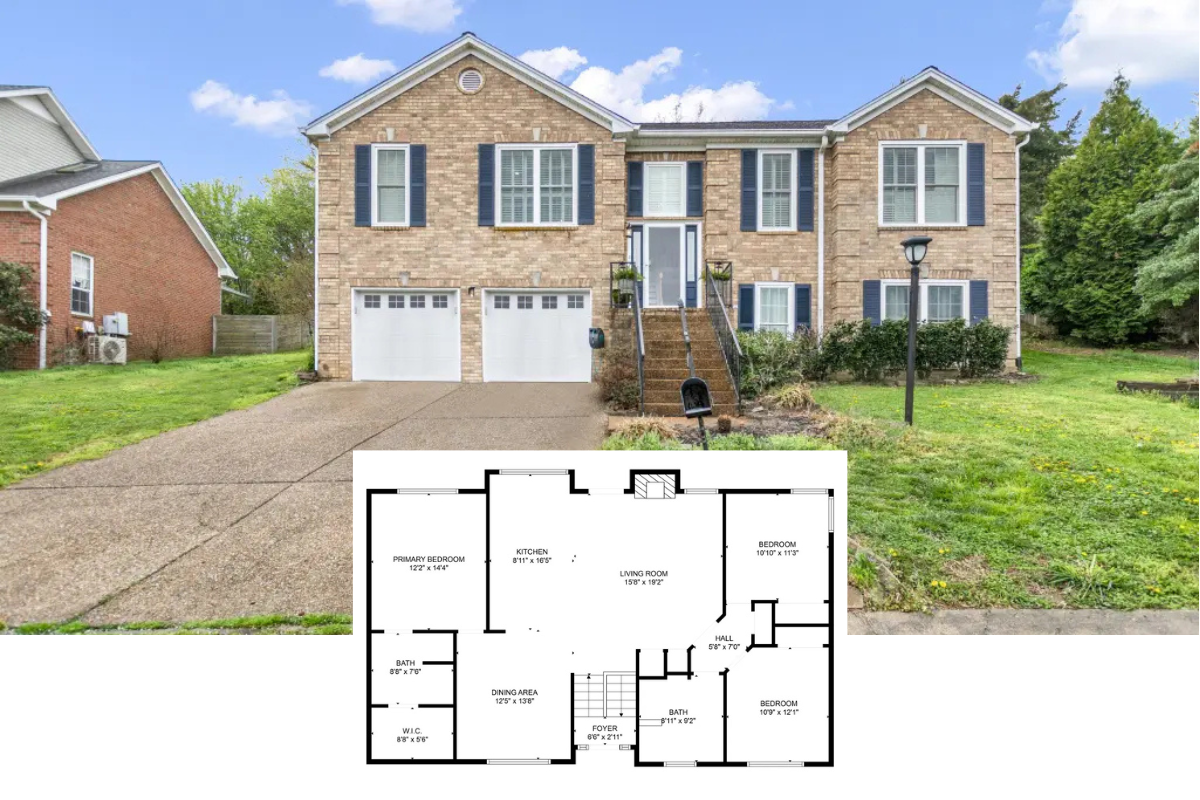Step inside this beautifully designed Colonial-style home, offering 2,485 square feet of meticulously crafted living space spread across two stories. The residence boasts four generously sized bedrooms and three well-appointed bathrooms, blending classic aesthetics with modern comfort. From the front porch adorned with white railings and columns to the mature trees providing natural shade, every detail contributes to the home’s timeless charm.
Classic Colonial-Style Home with a Charming Front Porch

This home epitomizes Colonial architecture, featuring symmetrical windows, dormers, and a stately brick facade that exudes sophistication. Moving inside, the layout is both functional and elegant, making it perfect for both relaxation and entertaining.
Explore the Spacious First Floor Layout Featuring a Butler’s Pantry

This floor plan showcases a well-thought-out main floor that harmonizes functionality with comfort. The spacious great room, complete with a fireplace and shelves, flows seamlessly into a breakfast nook and kitchen, perfect for family gatherings. A formal dining room lies adjacent to the welcoming foyer, providing a touch of elegance. The inclusion of a butler’s pantry adds convenience for hosting. A versatile room can serve as a bedroom or study, enhancing the home’s adaptability. The utility room and garage offer ample storage solutions, together with dual porches, encapsulating both practicality and charm.
Buy: Donald A. Gardner – Home Plan # W-991
Spacious Upper Floor with a Versatile Bonus Room

The second floor of this home is designed for both privacy and versatility. The master suite stands out with its generous size, featuring dual walk-in closets and an expansive master bath complete with a soaking tub and a seating area. Two additional bedrooms share a bathroom, ideal for family or guests. A large bonus room offers customizable space for entertainment, a home office, or a gym, complemented by convenient attic storage. This layout ensures both functionality and room for personalization.
Buy: Donald A. Gardner – Home Plan # W-991
Warm Living Room Highlighting an Elegant Fireplace and Cozy Ambiance

This inviting living room features a classic fireplace framed by an elegant white mantel, serving as the room’s focal point. The warm yellow walls paired with striped seating create a vibrant yet cozy atmosphere. A pair of corner shelves adorned with decor and books add both charm and functionality. Large windows dressed with stylish drapery let in ample natural light, enhancing the room’s welcoming appeal. The mix of textures and colors offers a perfect blend of sophistication and comfort.
Open Concept Living with Striking Striped Sofa as the Central Piece

This vibrant living space seamlessly merges comfort and practicality. The striped sofa with green accent pillows draws the eye, offering a bold statement against the warm yellow walls. An open layout leads effortlessly into the kitchen, where wooden cabinetry and sleek countertops provide a functional yet stylish cooking space. A pair of stools at the counter invites casual dining or social interaction. Soft carpeting underfoot extends through the adjoining areas, creating a cohesive flow. The use of lively greenery and subtle decor enhances the homey ambiance, making the space both inviting and lively.
Kitchen Spotlight: Rich Wood Cabinetry and a Central Island

This kitchen blends functionality with warmth, featuring rich wooden cabinetry that offers ample storage and a cohesive aesthetic. The central island, topped with dark countertops, provides additional workspace and a casual dining spot. Stainless steel appliances complement the natural wood tones, adding a sleek touch to the traditional design. A doorway leads to a butler’s pantry, enhancing convenience for culinary tasks and hosting. The green walls introduce a fresh, lively backdrop, while accents of red decor on top of cabinets bring a pop of color to the space.
Look at the Ornate Drapery in This Quaint Breakfast Nook

This charming breakfast nook exudes a classic warmth, featuring a glass-top table framed by beige slipcovered chairs that add an inviting touch. The green walls create a fresh, lively atmosphere, perfectly complemented by the ornate drapery adorning the large window, which lets in natural light. Below, a round patterned rug adds texture and interest, grounding the space beautifully. A pair of elegant lamps on a side table provides soft illumination, enhancing the cozy corner feel of this dining area. Surrounding greenery seen through the window adds a touch of tranquility, making it a delightful spot for morning coffee or intimate meals.
Step into This Traditional Dining Room with Rich Floral Wallpaper

This dining room exudes classic elegance with its dark, floral wallpaper adding depth and character. The mahogany dining set, complete with intricate chair designs, complements the ornate buffet adorned with candles and a matching mirror. Deep red draperies frame the windows, providing a regal contrast to the room’s wainscoting. A round rug with intricate patterns ties the space together, creating a cohesive and inviting atmosphere for formal gatherings. The overall ambiance is one of timeless sophistication, blending traditional elements with bold decorative choices.
Spacious Bedroom with Luxurious Textiles

This elegant bedroom showcases a stately wooden bed with a richly carved headboard that immediately commands attention. The warm yellow walls complement the deep red and gold bedding, creating a luxurious palette. Framed by matching bedside tables and ornate lamps, the room exudes classic charm. Large windows with ornate valances allow natural light to filter in while maintaining a regal ambiance. A patterned footstool adds a touch of sophistication, enhancing the room’s timeless appeal.
Check Out This Luxurious Bathroom Featuring a Corner Soaking Tub

This bathroom exudes comfort with its corner soaking tub surrounded by a rich red wallpaper that adds warmth and character. The glass-enclosed shower complements the bathtub, offering both style and functionality. Gold valances over the window introduce a touch of opulence, allowing soft natural light to flood the space. A small shelf nearby provides a perfect spot for towels and decorative accents, enhancing the room’s inviting atmosphere.
Playful Bedroom with Bright Colors and Quirky Accents

This cheerful bedroom bursts with personality, featuring playful wall decals that dance across the sunny yellow walls. A colorful bedspread in vibrant stripes of green, pink, and blue adds a lively focal point. The white furniture, including a dresser and desk, lends balance and simplicity to the space, while decorative elements like a whimsical lamp and patterned valances add character. The room’s design harmonizes fun and function, making it an ideal space for creative relaxation and study.
Traditional Living Room with a Pop of Color from Bold Red Drapes

This inviting living room captures a classic design ethos, featuring warm yellow walls that bring a welcoming glow to the space. Dark wood furnishings anchor the room, with a comfy leather sofa and an intricately patterned armchair providing both style and relaxation. Rich red drapes beautifully frame the windows, adding a striking contrast to the light walls. The decorative mirror above the elegant writing desk enhances the room’s sense of space, while a plush area rug ties the setting together. This space effortlessly balances sophistication with a cozy ambiance.
Buy: Donald A. Gardner – Home Plan # W-991






