Discover a world where style meets functionality in this captivating 2,597 sq. ft. Craftsman home. Showcasing three to four bedrooms and three to four bathrooms across two stories, this residence perfectly balances classic design elements with modern needs. The two-car garage provides ample space for vehicles or storage, making it ideal for contemporary living while maintaining a nod to traditional craftsmanship.
Take a Stroll to This Classic Craftsman Porch Amidst Nature

This home is a quintessential example of Craftsman architecture, known for its rich use of natural wood and stone-accented exteriors. Flanked by stone columns and capped with gabled roofs, the inviting porch lays the groundwork for the home’s timeless appeal. Step inside to experience a layout that seamlessly blends indoor and outdoor living, reflecting the enduring Craftsman aesthetic.
Notice the Efficient Flow in This Craftsman Floor Plan

This thoughtfully designed floor plan showcases a seamless flow between the kitchen, dining, and family room, encouraging connectivity and ease of living. Including multiple covered porches and a pergola extends the living space outdoors, perfect for enjoying a serene Craftsman-style environment. The layout also features practical spaces like an anteroom, mudroom, and a spacious two-car garage, catering to modern needs while maintaining classic charm.
Source: Architectural Designs – Plan 18240BE
Effortless Flow in the Upstairs Crafting Spaces

This upper-level floor plan smartly situates three bedrooms and a master suite, ensuring privacy and convenience. The layout includes a dedicated office/studio space, highlighting a distinct area for creative endeavors or working from home within the Craftsman aesthetic. The efficient placement of laundry facilities beside the bedrooms makes everyday living seamless and organized.
Check Out the Versatile Spaces in This Craftsman Basement Layout

This basement floor plan features a spacious family room and a dedicated media room, perfect for entertainment and relaxation. A versatile bedroom or office space is included, which is ideal for a home office or guest room. Practical elements like a bathroom and mechanical room underscore the thoughtful design, using every corner of the Craftsman aesthetic.
Source: Architectural Designs – Plan 18240BE
Classic Craftsman Charm with a Stone Chimney Highlight

This delightful Craftsman-style home showcases rich wooden shingles paired elegantly with a sturdy stone chimney. The front porch, accented with lush greenery and stylish railings, invites you to savor moments of serenity. Architectural elements like the prominent gable and symmetrical windows contribute to its timeless Craftsman appeal, making it a perfect retreat amidst nature.
Explore the Timeless Appeal of This Craftsman Exterior
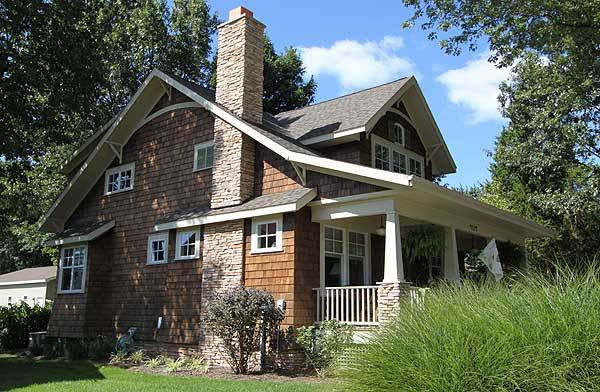
This Craftsman-style home boasts a harmonious blend of rich wooden shingles and a substantial stone chimney, embodying warmth and durability. The inviting porch is sheltered by a prominent gable, highlighting meticulous design details that define this architectural style. Nestled amidst lush greenery, the home’s symmetrical windows provide a balanced facade, creating a serene retreat.
Craftsman Porch with Relaxing Details and Stone Accents
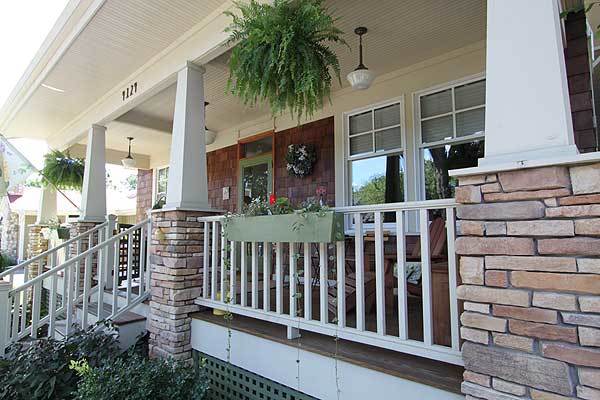
This Craftsman porch features inviting elements like hanging plants and wicker seating, creating a perfect spot for relaxation. The stone pillars and wooden shingles highlight the timeless architectural style, providing charm and durability. Classic details like the white railings and symmetrical windows complete the welcoming facade.
Relax on This Craftsman Porch with Classic Wicker Seating
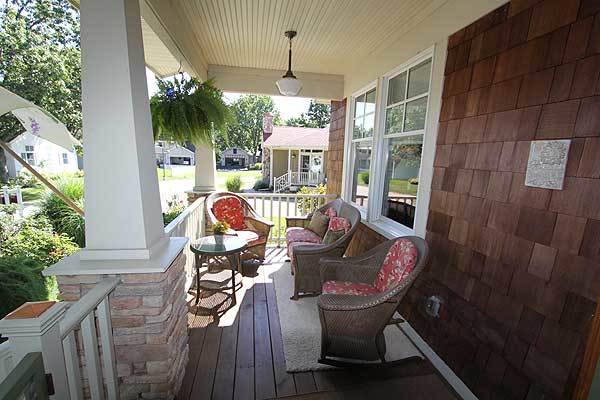
This charming Craftsman porch offers a peaceful retreat with comfortable wicker seating and vibrant floral cushions. The stone pillars and rich wooden shingles create a delightful contrast, reflecting the home’s timeless design. Hanging ferns and classic light fixtures enhance the porch’s welcoming and relaxing atmosphere, perfect for lazy afternoons.
Explore the Casual Comfort of This Family Room with a Stone Fireplace
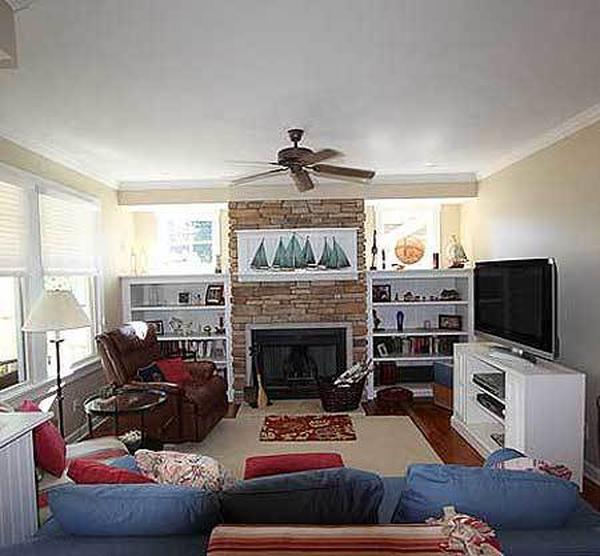
This welcoming family room centers around a rustic stone fireplace flanked by built-in shelving, perfect for displaying cherished items. The room’s layout encourages relaxation, with plush seating and a prominent leather armchair that creates a cozy conversation area. The natural light filtering through the windows highlights the room’s blend of comfort and style, making it an inviting gathering space.
Step Into This Craftsman Living Room with French Door Elegance

This Craftsman living room combines classic design with modern functionality, featuring comfortable seating and vibrant, eclectic cushions that add color. The room is anchored by elegant French doors, offering a glimpse into the well-appointed dining area and creating an open, airy flow. Rich wooden floors and white trim details bring warmth and character to the space, harmonizing with the home’s overall aesthetic.
Check Out This Craftsman Kitchen with Its Central Cooking Island
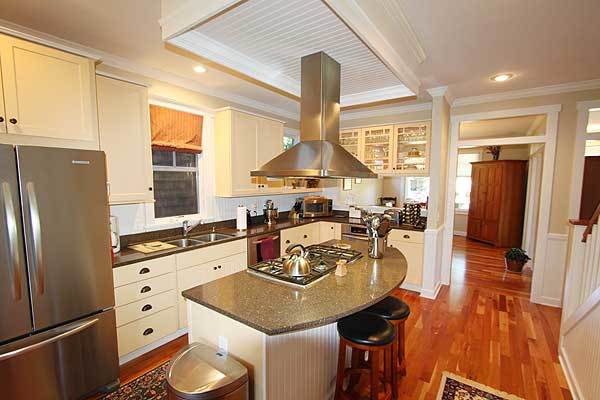
This well-appointed Craftsman kitchen features a central island with a sleek cooktop, creating an ideal space for engaging culinary adventures. Cream-colored cabinetry contrasts beautifully with dark countertops, while glass-front cabinets add an elegant touch. The space is further enhanced by warm wooden floors and large windows that welcome plenty of natural light, fostering a welcoming atmosphere.
Revitalize Your Cooking Experience with Spacious Kitchen Design
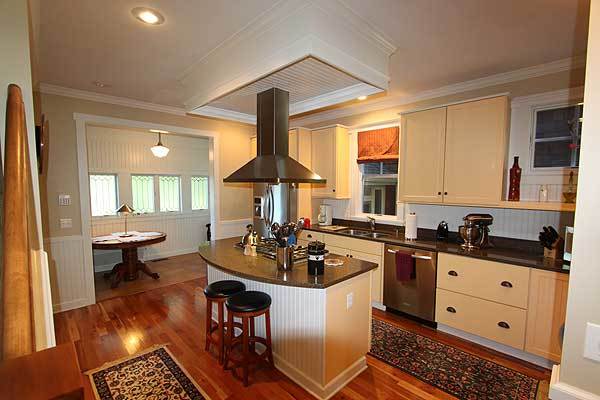
The kitchen design prioritizes accessibility, with cabinetry and countertops that are both practical and visually appealing. Every detail is considered to ensure that everything needed for cooking is within reach, from utensils to ingredients. The open layout allows easy movement, making this space ideal for daily meal preparation and hosting.
🏡 Find Your Perfect Town in the USA
Tell us about your ideal lifestyle and we'll recommend 10 amazing towns across America that match your preferences!
Create a Seamless Flow with a Connected Kitchen and Open Layout
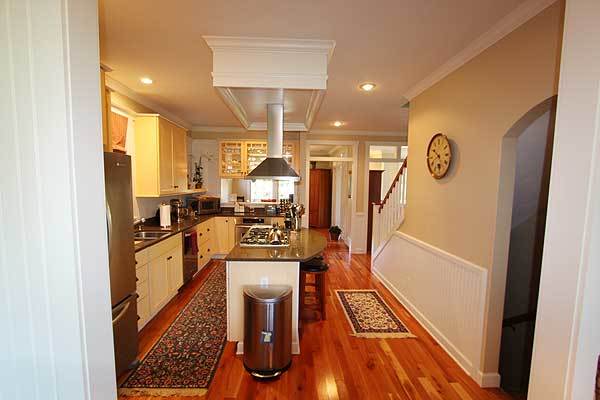
The design of this space seamlessly connects the kitchen with the surrounding areas, creating an open and flowing layout that maximizes both functionality and movement. With its efficient layout, the kitchen becomes a hub in the home, accessible from various angles while maintaining a clear visual connection with the rest of the space. Natural light and thoughtful design elements contribute to a practical and welcoming atmosphere.
Classic Bedroom Charm with Vintage Four-Poster Bed
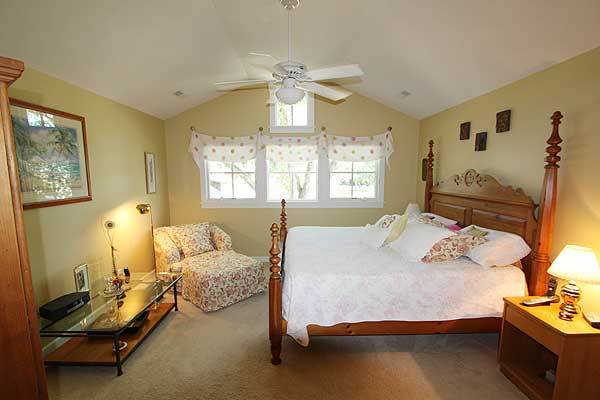
This cozy bedroom features a vintage four-poster bed, evoking a sense of timeless elegance. The angled ceiling design complements the arrangement, while soft lighting adds warmth to the room. Floral patterns on the chair and decorative pillows contribute to the overall inviting atmosphere.
Seamlessly Blend Staircase Design with Open Living Space

Stairs in this layout blend seamlessly with the surrounding area, creating a smooth transition between levels. The design emphasizes simplicity, ensuring the staircase doesn’t disrupt the flow of the space. Thoughtful use of color and material creates unity between the stairs and the rest of the interior, tying the elements together without clashing.
Functional Craftsman Dining Room with Glass-Front Cabinets
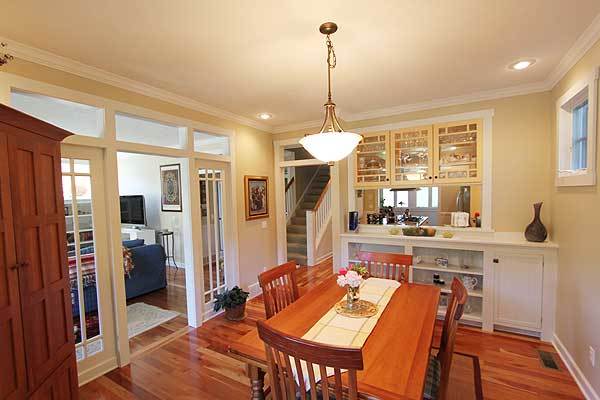
This Craftsman dining room showcases elegant glass-front cabinets, providing a practical display for fine china and decor. The rich wooden dining table stands against the warm hardwood floors, creating a harmonious and inviting space. Decorative molding and a classic light fixture enhance the room’s timeless appeal, seamlessly connecting it to the adjoining living areas.
Create a Seamless Connection with a Thoughtfully Designed Dining Area

The dining area is designed to flow effortlessly with the rest of the space, offering ample room for movement and connection. Simple, open elements allow the area to feel expansive while maintaining its purpose as a central gathering spot. Clean lines and neutral tones ensure the space feels cohesive without overwhelming the room.
Look at This Relaxing Craftsman Breakfast Nook with a Built-In Bench
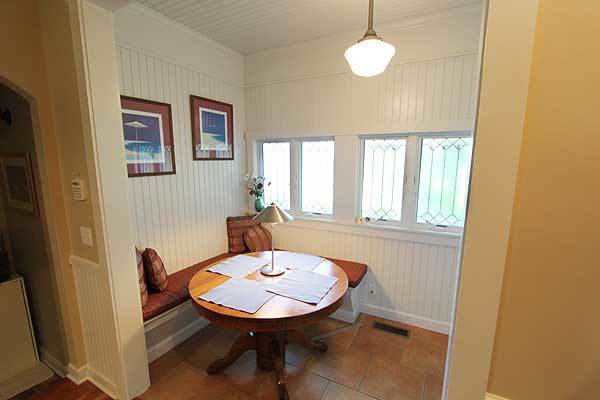
This intimate breakfast nook, nestled within a Craftsman interior, features a built-in wooden bench that complements the rustic round table. The beadboard walls and ceiling add texture and charm, enhancing the classic Craftsman style. Leaded glass windows let natural light pour in, creating a warm and inviting space for morning coffee or casual dining.
Spot the Comfortable Window Seat in This Peaceful Craftsman Bedroom

This inviting bedroom features a classic wooden bed frame and a soothing color palette, creating a serene atmosphere. The cozy window seat offers a perfect spot to unwind, basking in natural light from the large windows. Subtle decor and soft lighting enhance the room’s Craftsman charm, ensuring a restful retreat.
Calm Craftsman Bedroom with a Relaxing Window Seat

This Craftsman bedroom highlights a charming window seat, perfect for unwinding with a book. The room’s earthy tones and soft lighting provide a calming ambiance, complemented by classic plaid upholstery on the armchair. Subtle decorative touches and crown molding emphasize the timeless Craftsman style.
Narrow Craftsman Bathroom with a Twist of Sophistication

This intimate Craftsman bathroom showcases a clever use of space, featuring built-in cabinetry with classic hardware. Beneath a soft palette of beige and white, the decorative runner adds color and warmth. Natural light fills the room, highlighting the traditional wainscoting and giving the space a clean, bright feel.
Classic Craftsman Bedroom with Soft Yellow Walls and Louvered Headboard
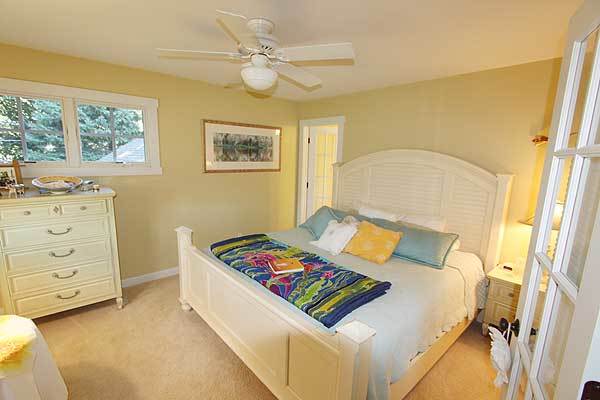
This serene bedroom features a louvered headboard and soft yellow walls, enhancing its warm and calming atmosphere. The room is furnished with matching ivory-toned furniture, including a dresser and nightstand, bringing cohesion to the space. Natural light filters through the double windows, completing the tranquil Craftsman vibe.
Spot the Louvered Headboard in This Soft Yellow Craftsman Bedroom

This Craftsman bedroom features a charming louvered headboard that complements the soft yellow walls, creating a serene and inviting atmosphere. The room is enhanced by natural light filtering through the French doors, offering a glimpse into the adjoining space. Subtle decor and classic furniture pieces bring cohesion and warmth to this delightful retreat.
Bright Craftsman Bathroom with Smart Storage Solutions
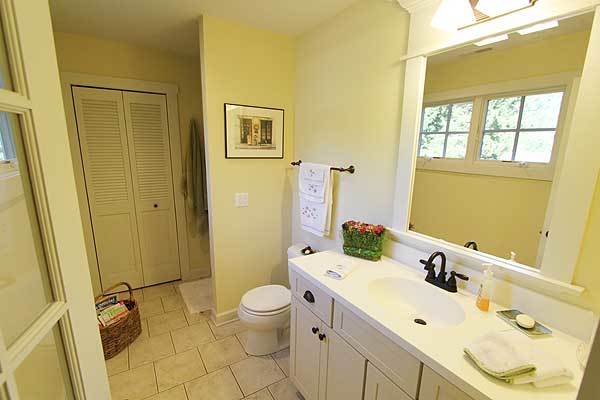
This Craftsman bathroom features a soothing palette with soft yellow walls and a white vanity, creating a fresh and welcoming atmosphere. The clever use of louvered doors for closet space ensures ample storage, making the room functional and stylish. A large mirror above the sink and strategically placed windows enhance the natural light, infusing the space with warmth and openness.
Source: Architectural Designs – Plan 18240BE
🏡 Find Your Perfect Town in the USA
Tell us about your ideal lifestyle and we'll recommend 10 amazing towns across America that match your preferences!






