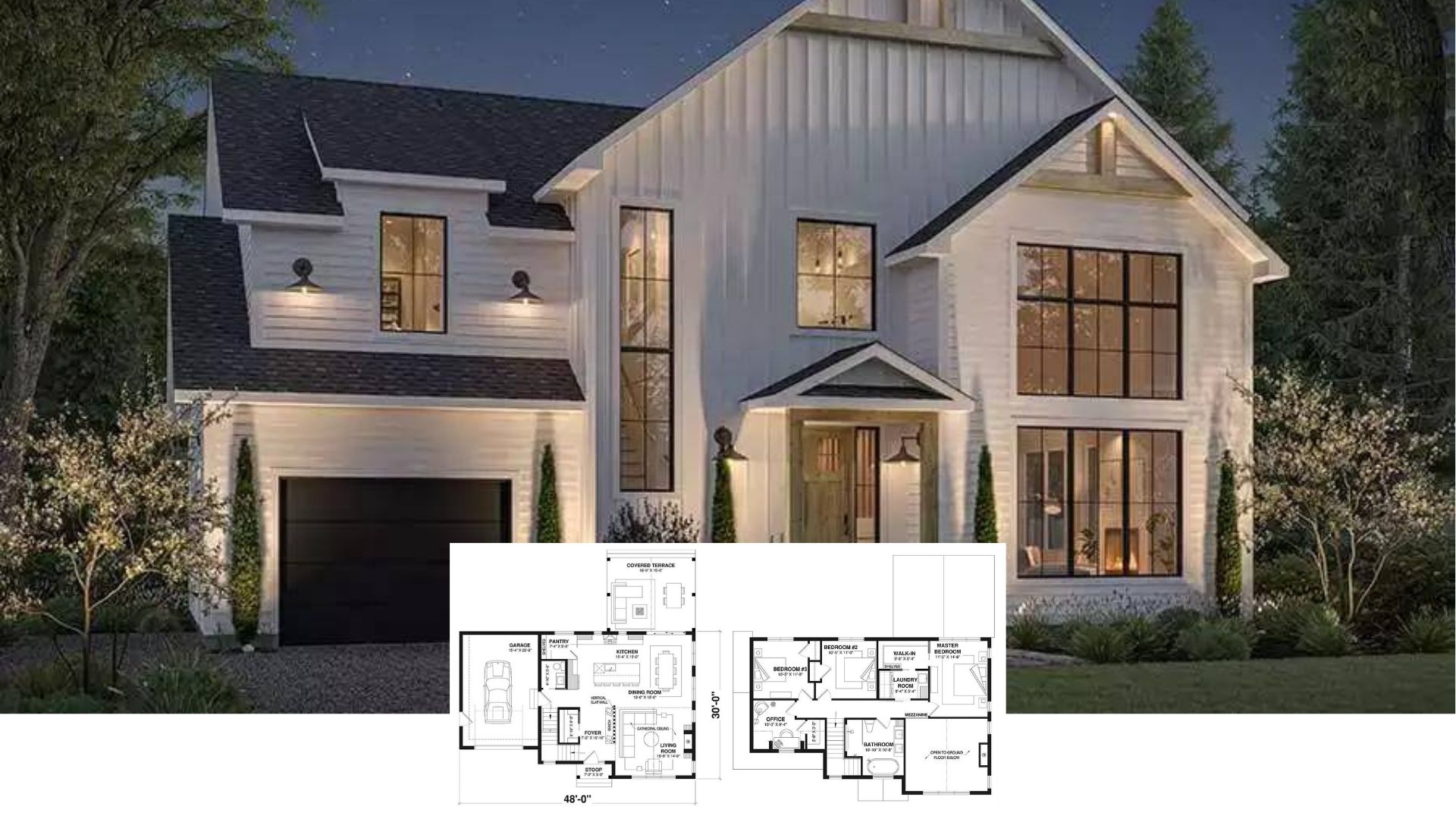
Specifications:
- Sq. Ft.: 3,573
- Bedrooms: 4
- Bathrooms: 3.5
- Stories: 2
Welcome to photos and footprint for a two-story 4-bedroom Southern style The Wellingley home. Here’s the floor plan:



-

Rear exterior view showcasing the covered porch topped with three gable dormers. -

The kitchen has dark wood cabinetry, stainless steel appliances, a center island, and a peninsula with a raised eating bar. -

Recessed ceiling lights illuminate the kitchen.
This two-story Southern Style home flaunts a stately facade boasting its brick exterior, various rooflines, gable dormers, and a turret-styled metal roof crowning the bay window.
A portico lined with double columns welcomes you into the soaring foyer. It is nestled between the study and formal dining room. The great room ahead features a vaulted ceiling and a fireplace flanked by built-ins. It flows seamlessly into the eat-in kitchen and extends onto the rear porch providing you with a nice entertaining space.
The primary bedroom occupies the right wing. It is packed with deluxe features showcasing its own fireplace, an elegant tray ceiling, a spacious sitting area, and two walk-in closets leading to the spa-like ensuite.
Three more bedrooms can be found upstairs along with a massive bonus room. One of the bedrooms comes with a private bath and is separated from the rest of the rooms via a curved balcony.
Home Plan # W-943









