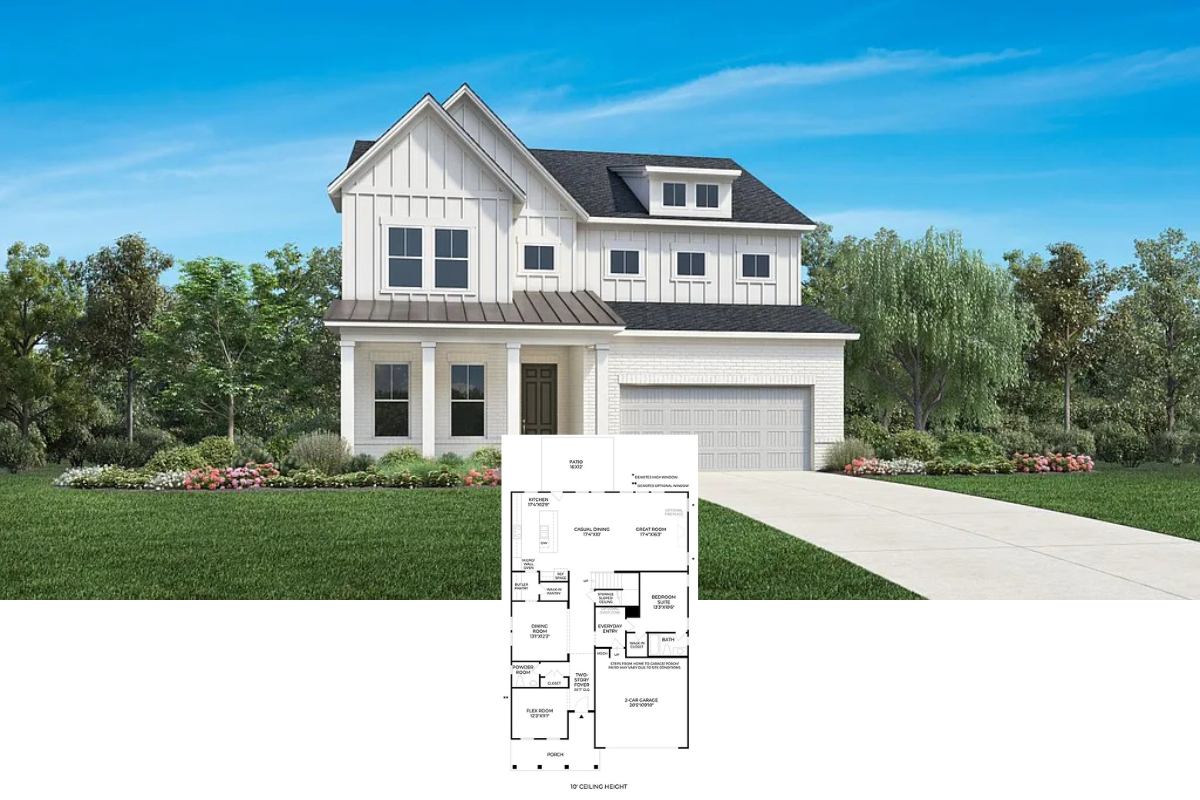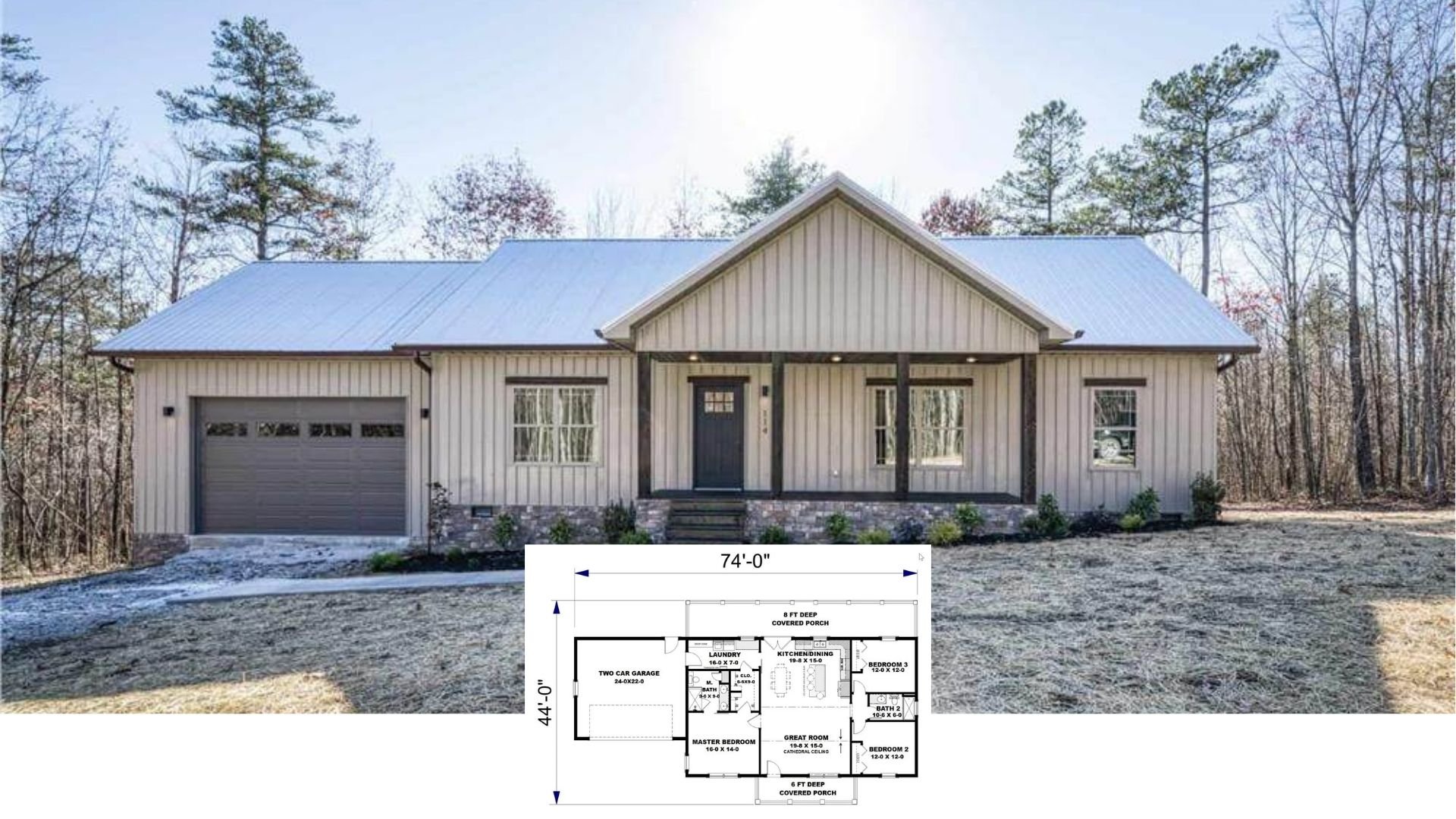A versatile 4-bedroom Craftsman home offers 2,597 square feet of living space with options for 3-4 bedrooms and 2.5-3.5 bathrooms. The single-story layout includes a bonus room above the 2-3 car garage, providing additional flexible space. Rustic design elements blend with modern amenities to create a comfortable and functional family residence.
Coastal-Inspired Living With Classic Appeal

Home’s exterior exemplifies Craftsman architecture with its low-pitched gabled roof, exposed rafter tails, and mixed material facade. Brick and board-and-batten siding combine with tapered columns to create visual interest. Large windows and a covered front porch enhance curb appeal while maintaining the style’s emphasis on connecting indoor and outdoor spaces.
Main Floor Plan With Two-Car Garage Option

A modified ground floor plan showcases a two-car garage configuration measuring 23’10” x 26’6″. This alteration maintains the home’s overall layout while slightly reducing the garage footprint. The interior floor plan remains unchanged, preserving the open-concept living areas, three bedrooms, and flex space arrangement of the original design.
Bonus Room Floor Plan (Has Lots of Potential!)

Upper level floor plan reveals a spacious bonus room measuring 13’2″ x 26’6″, accessible via stairs near the garage. This versatile space includes a full bathroom and closet, allowing it to function as an additional bedroom, home office, or recreational area. Attic storage flanks both sides of the bonus room, maximizing the use of available space.
How to Access the Basement From Main Level

Architectural Designs
Here’s a modified version of the plan incorporates basement stairs, accessed from the utility room near the garage entrance. The addition of basement access reduces the three-car garage to a two-car configuration, maintaining the overall footprint of the home. Other layout elements remain consistent with the original design, preserving the open concept and bedroom arrangements.
Spacious Open Floor Layout

Floor plan features an open concept design with a centrally located great room measuring 18’4″ x 21’6″. A large kitchen with an island flows seamlessly into the dining area, while multiple porches expand the living space outdoors. The master suite occupies one wing, offering privacy from two additional bedrooms and a flex space that could serve as a fourth bedroom or study.
Possibility of a 3-Car Garage

Architectural Designs
Floor plan showcases a 3-car garage option with basement stairs, increasing the home’s depth to 92’10”. A spacious great room (18’4″ x 21’6″) forms the heart of the open-concept living area, flanked by a kitchen with an island and a dining room (13’8″ x 14’4″). Multiple porches, including a vaulted screened porch (18’0″ x 11’0″), extend the living space outdoors, while the master suite offers privacy with a large walk-in closet and ensuite bathroom.
Craftsman-Inspired Front Porch With Gabled Roof
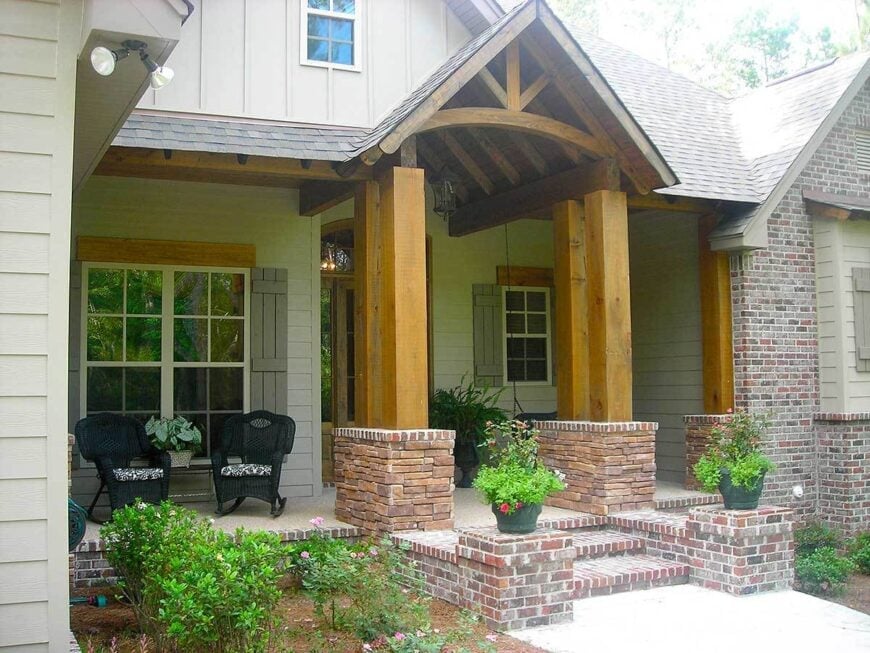
Welcoming front porch showcases Craftsman-style elements, including tapered wood columns atop stone pedestals and a gabled roof with exposed rafters. Board-and-batten siding in a neutral tone complements the brick accents and stonework. Wide steps, potted plants, and comfortable seating create an inviting entrance that blends indoor and outdoor living spaces.
Great Room With Built-in Entertainment Center
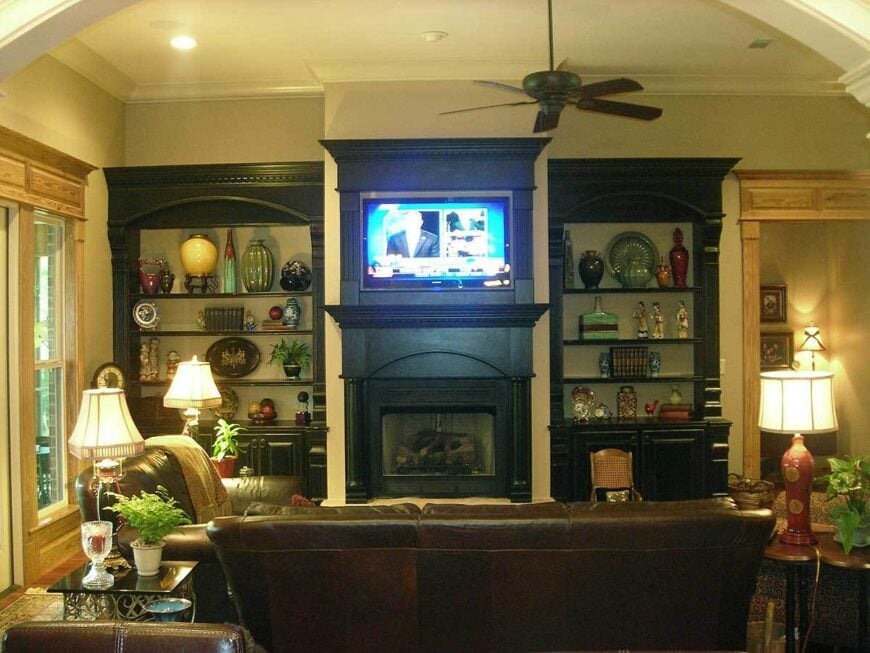
A vaulted ceiling with exposed beams and a ceiling fan adds height to the great room. The focal point is a large built-in entertainment center, featuring a central fireplace flanked by symmetrical shelving units painted in a deep, contrasting color. The shelf decor is busy, making the room seem crowded, but nothing some spring cleaning can’t fix.
Open Dining Area With Nature View
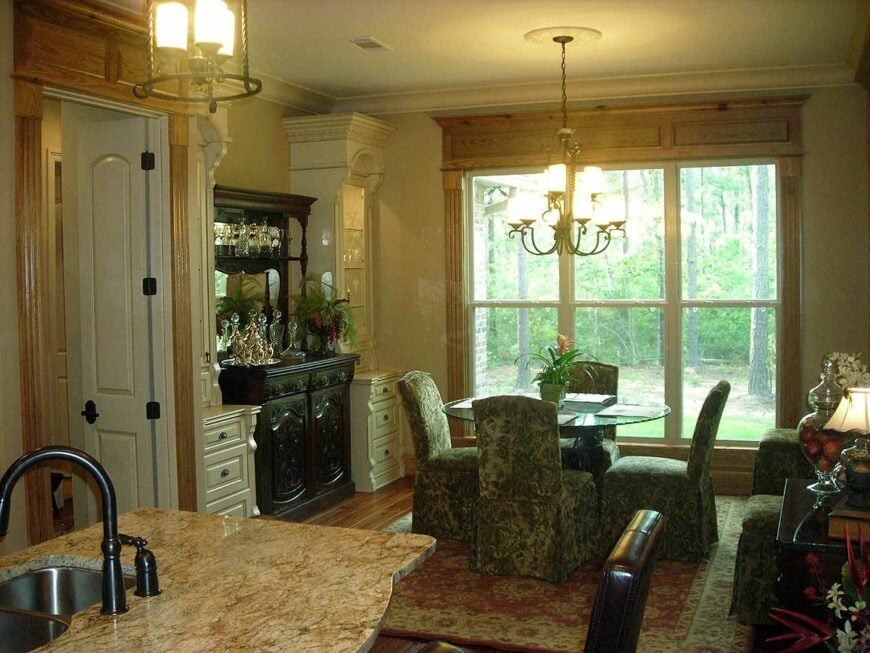
Dining area seamlessly connects to the kitchen, featuring a round glass table surrounded by upholstered chairs. Large windows with wooden trim frame views of the surrounding forest, though the space could use more natural light. Furniture is outdated and so are the rugs as the contrasting patterns are a headache.
Arched Kitchen Entryway (Traditional Style)
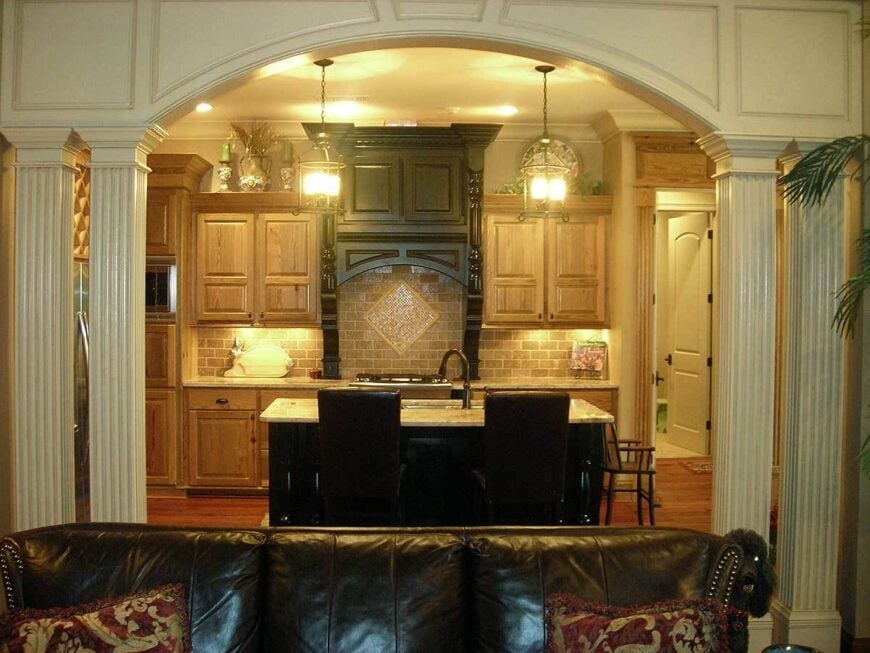
I love the elegant arched entryway framed by fluted columns that create a grand entrance to the kitchen from the living area. Light wood cabinetry contrasts with a dark center island, featuring pendant lighting and bar seating. A decorative range hood serves as a focal point, complemented by stone tile backsplash and under-cabinet lighting that enhance the kitchen’s traditional aesthetic.
Open-Concept Kitchen With Granite Counters
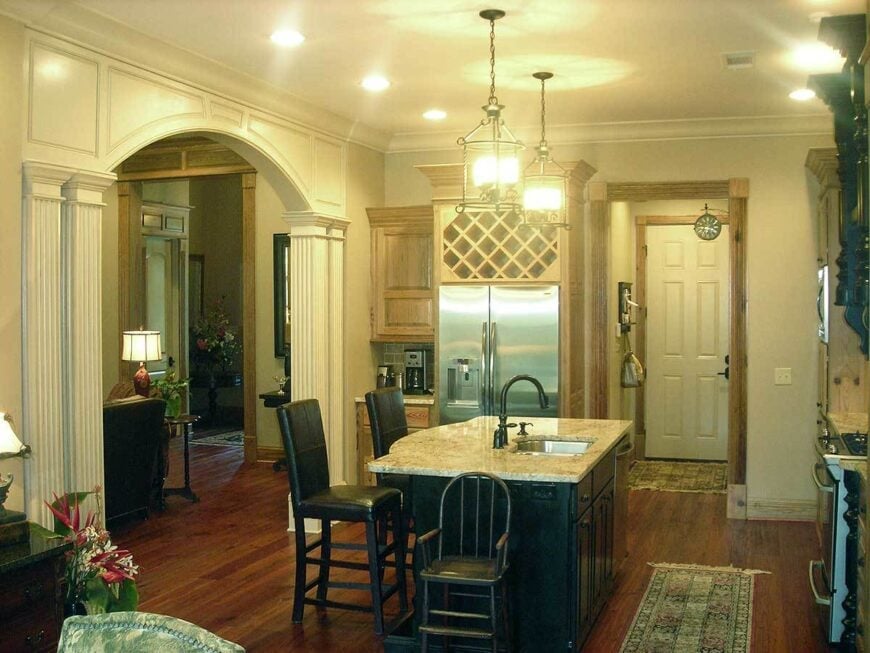
An arched entryway leads into this open-concept kitchen with honey-toned wood cabinetry and a central island. Pendant lights hang above the island, which features a sink and seating area. Stainless steel appliances and hardwood flooring complete the modern aesthetic. However, putting runner carpets on hardwood flooring is insensible.
Elegant Master Bathroom With Stained Glass
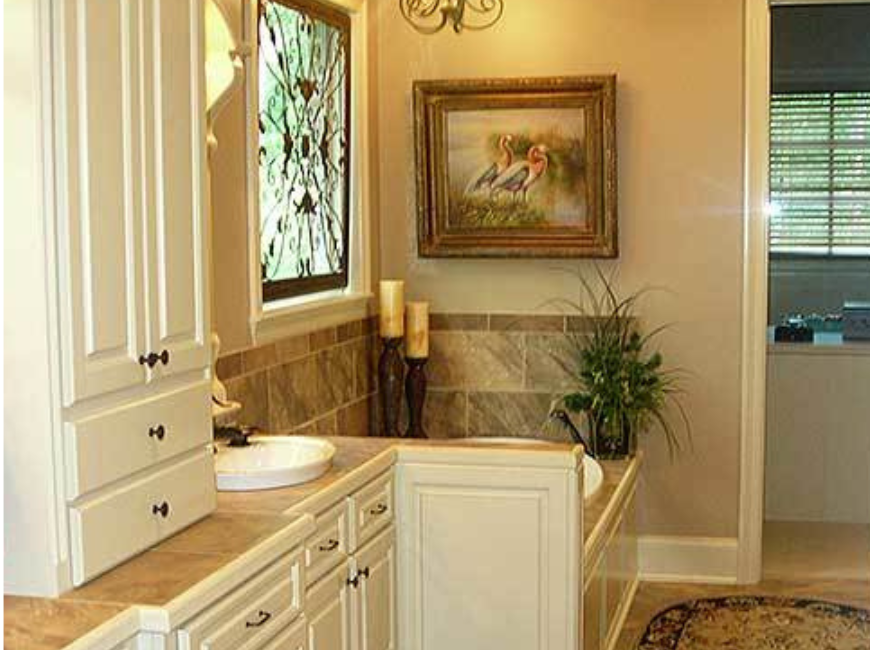
Bathroom features a white vanity with ample storage and a vessel sink. A large stained glass window allows filtered light to enter the space. Ornate candle holders and artwork contribute to the room’s elegant atmosphere. While visually appealing, the stained glass window may require specialized maintenance and cleaning to preserve its beauty over time.
Close Up of the Glass-Enclosed Shower
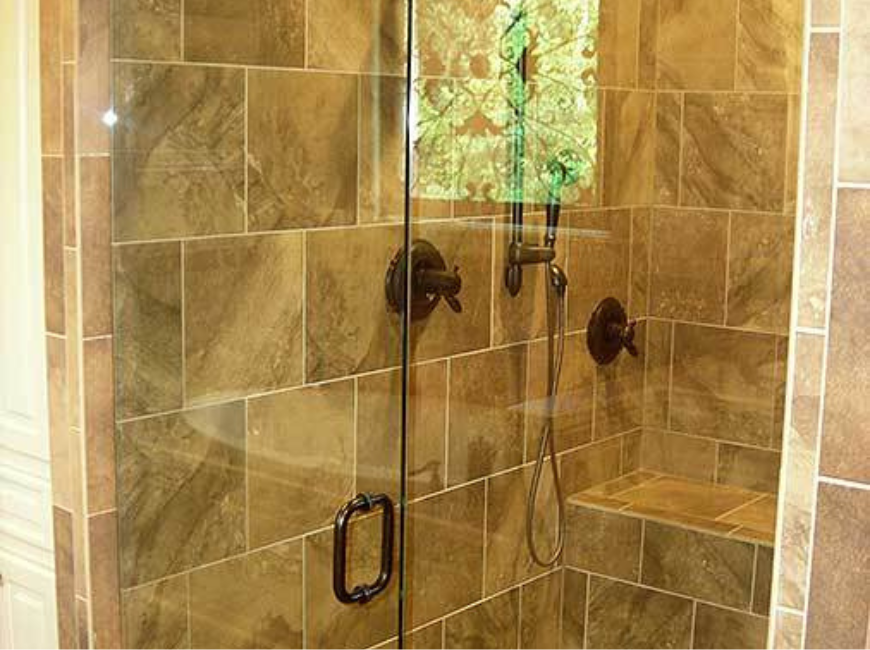
Bathroom showcases a glass-enclosed shower with stone tile walls and modern fixtures. A built-in bench and handheld showerhead offer convenience and accessibility. The shower’s compact size may limit movement for some users, potentially making it less comfortable for extended use.
Bedroom With Wrought Iron Bed Frame (Dated Decor)
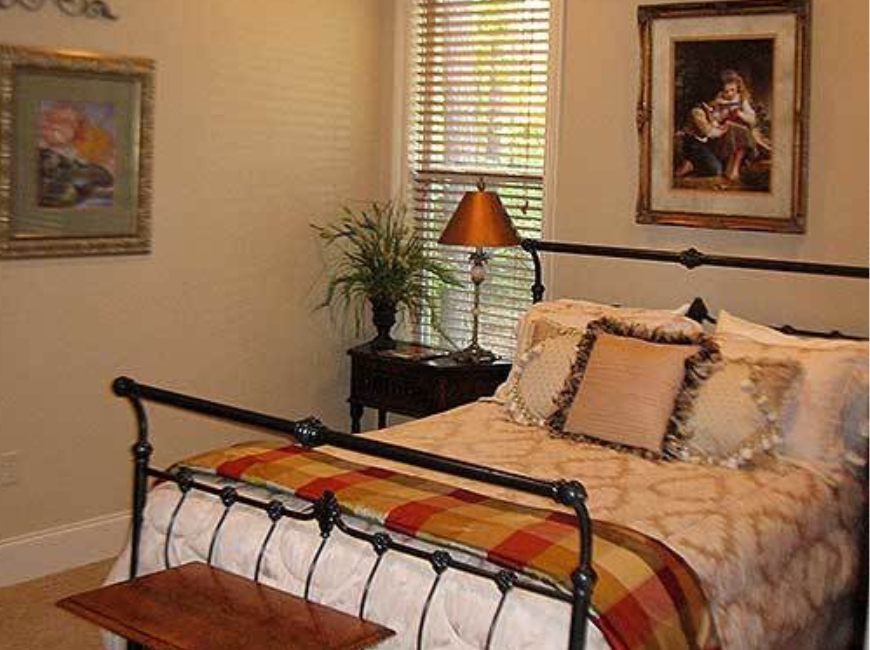
A wrought iron bed frame anchors this bedroom, adorned with plush pillows and a plaid comforter. Two windows with venetian blinds flank the bed, allowing natural light to illuminate the space. Framed artwork and a table lamp add decorative touches to the room. The overall decor appears dated, with mismatched patterns and colors that could use updating for a more cohesive look.
Another Close Up of a Bedroom Featuring Built-in Shelving
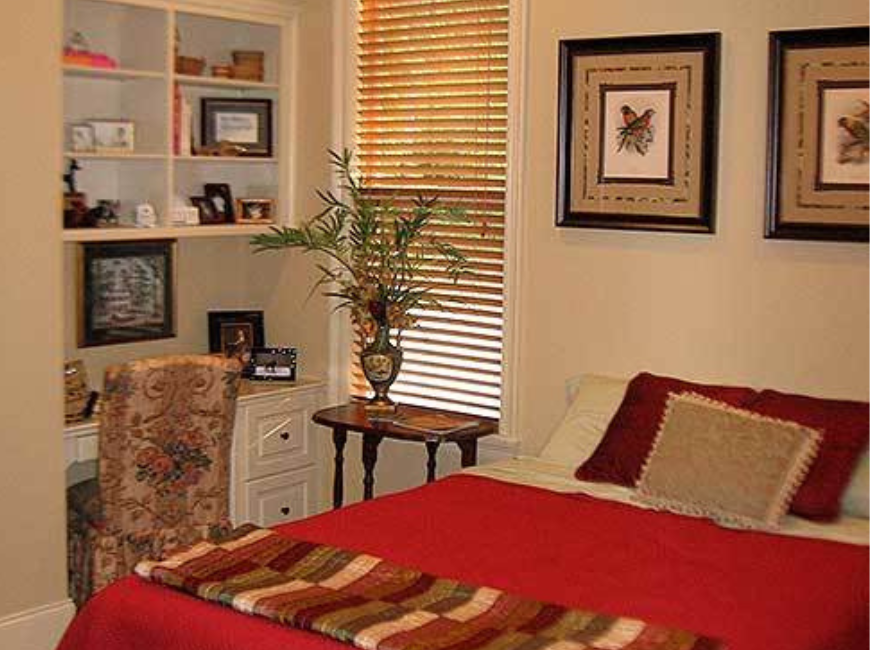
Here’s a guest room that features a built-in white shelving unit with drawers, providing ample storage. Framed artwork adorns the walls above the bed, while Venetian blinds cover the window. The space feels somewhat cluttered with numerous objects on display, which could benefit from decluttering and simplified styling.
Bright Living Area With Large Windows (Don’t Like the Mismatched Furniture)
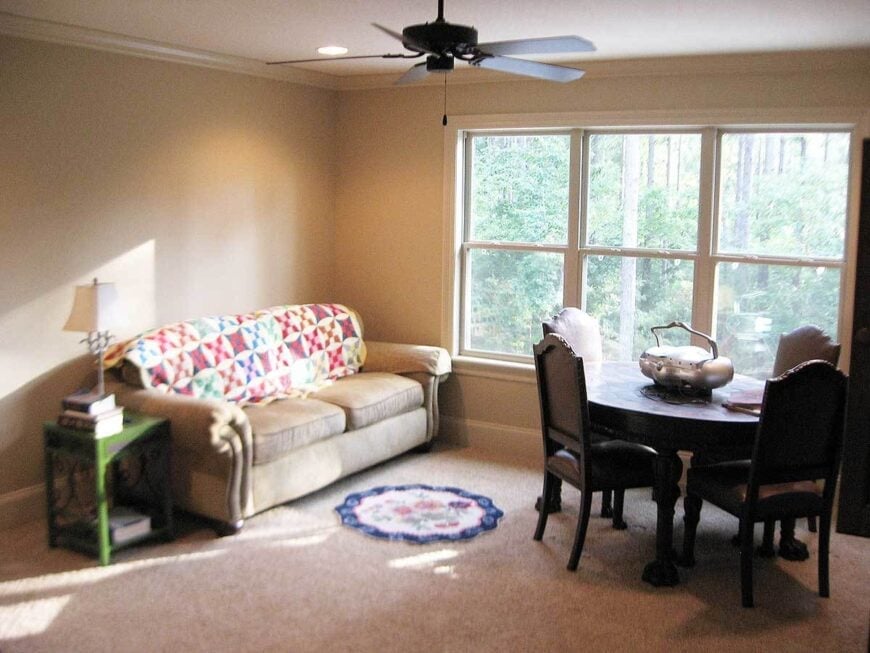
Floor-to-ceiling windows flood this living area with natural light, offering views of the surrounding greenery. A ceiling fan provides air circulation, while beige walls create a neutral backdrop. The space accommodates a sofa and a small dining set. Mismatched furniture styles and a lack of cohesive design elements make the room feel disjointed and in need of a more unified decorating approach.
Screened Porch With Forest View (Limited Weather Protection)
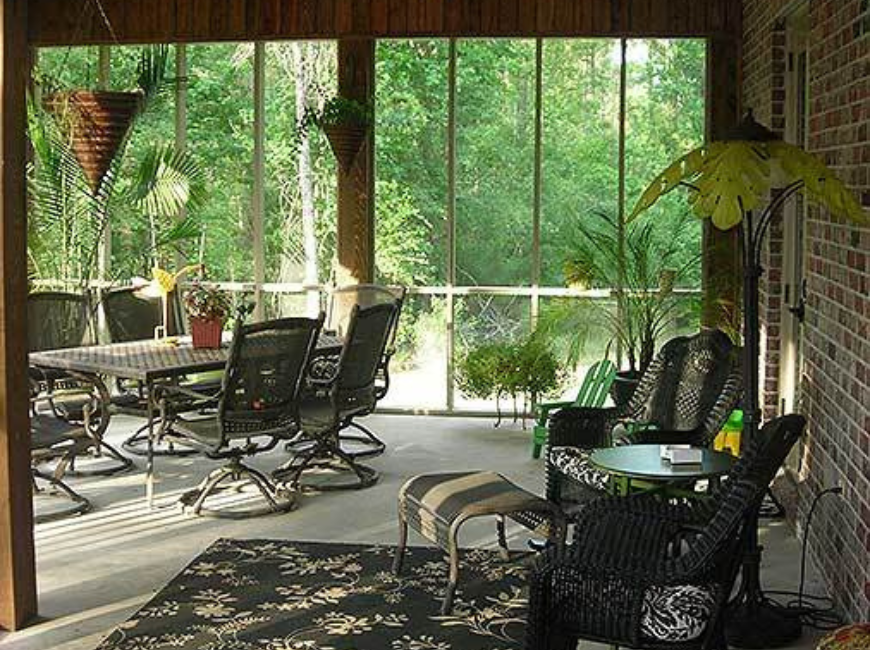
Large screen panels enclose this porch, offering panoramic views of the surrounding forest. Comfortable seating includes a dining set and wicker chairs with cushions. While the screens provide some protection, this setup may limit use during inclement weather or colder seasons.
Brick Patio With French Doors
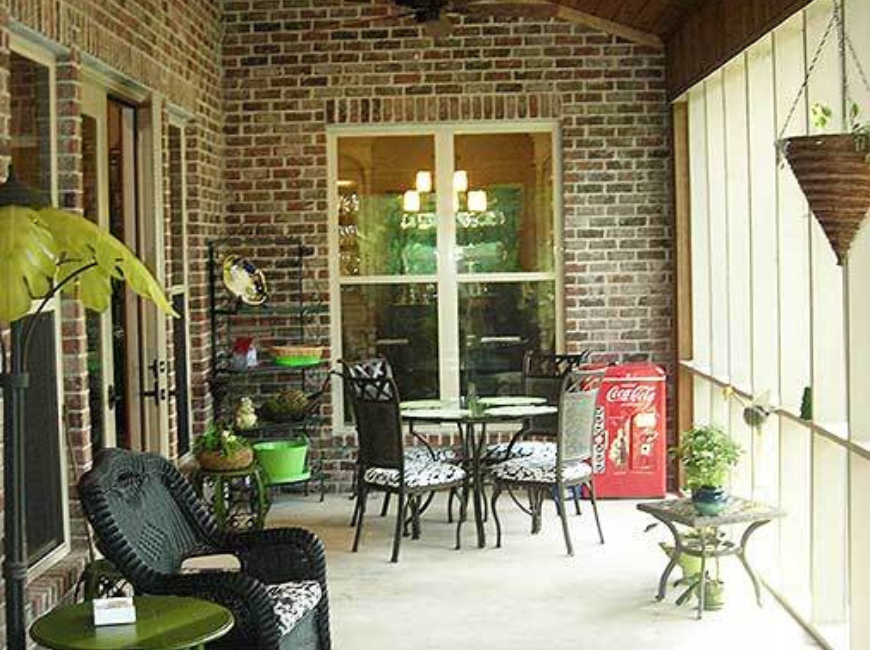
Exposed brick walls frame this patio featuring a glass-paned French door and windows. Wrought iron furniture, including a dining set and lounge chair, provides seating options. Potted plants and hanging baskets add greenery to the space. The patio appears cluttered with various decorative items, including a vintage Coca-Cola machine, which may detract from the overall aesthetic.
Source: Architectural Designs – Plan 51746HZ




