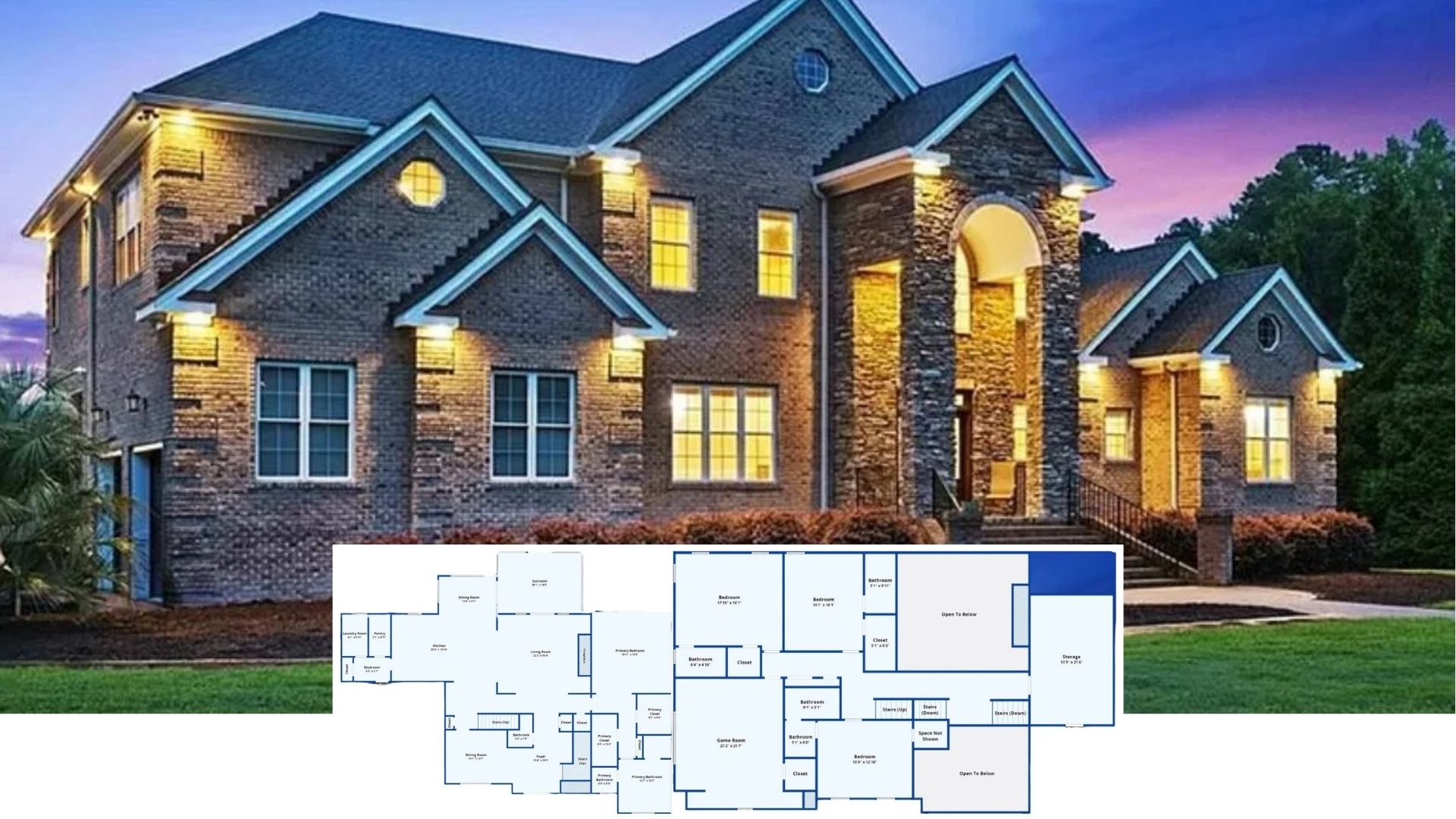
Specifications
- Sq. Ft.: 2,709
- Bedrooms: 3
- Bathrooms: 2
- Stories: 1
- Garage: 2
Main Level Floor Plan

Right View

Left View

Aerial View

Family Room

Kitchen

Kitchen

Kitchen

Breakfast Nook

Mudroom

Primary Bedroom

Primary Bathroom

Primary Bathroom

Primary Closet

Laundry Room

Bedroom

Bathroom

Rear Porch

Front Elevation

Right Elevation

Left Elevation

Rear Elevation

Details
This Hill Country ranch home showcases a richly textured facade with a blend of stone and brick, complemented by hipped and gable rooflines. The vaulted entry porch, framed with rustic wood trims and columns, creates a warm welcome, while a double side-loading garage provides easy access through a functional mudroom.
Inside, the foyer with a convenient coat closet opens to a spacious, open-concept layout connecting the family room, kitchen, and breakfast nook. A corner fireplace emits cozy vibes while a door off the breakfast nook extends the living space onto a spacious covered porch. The kitchen is a delight with a walk-in pantry and a prep island with double sinks and casual seating.
The primary bedroom is privately tucked on the home’s rear. It boasts a well-appointed ensuite and two walk-in closets, one of which conveniently connects to the utility room for added convenience.
The left side of the home is occupied by two secondary bedrooms and a shared full bath equipped with dual vanities and a tub and shower combo.
Pin It!

Architectural Designs Plan 68638VR






