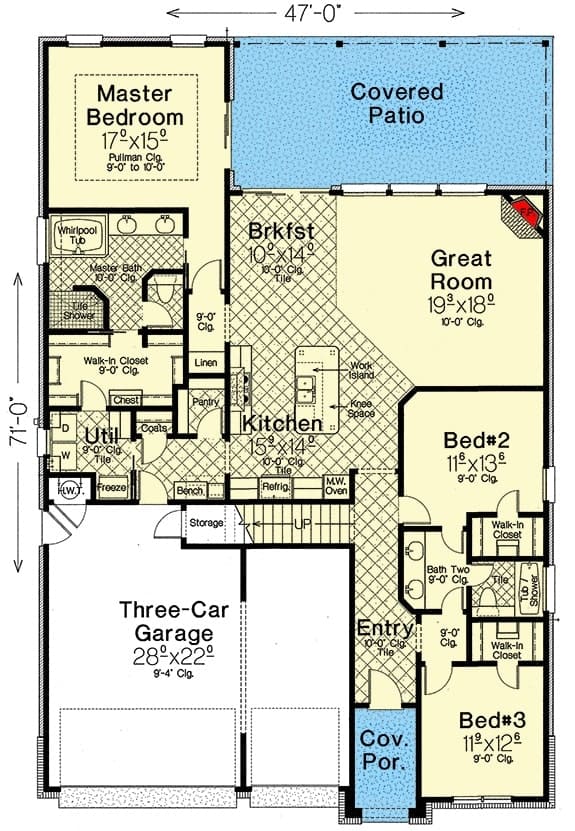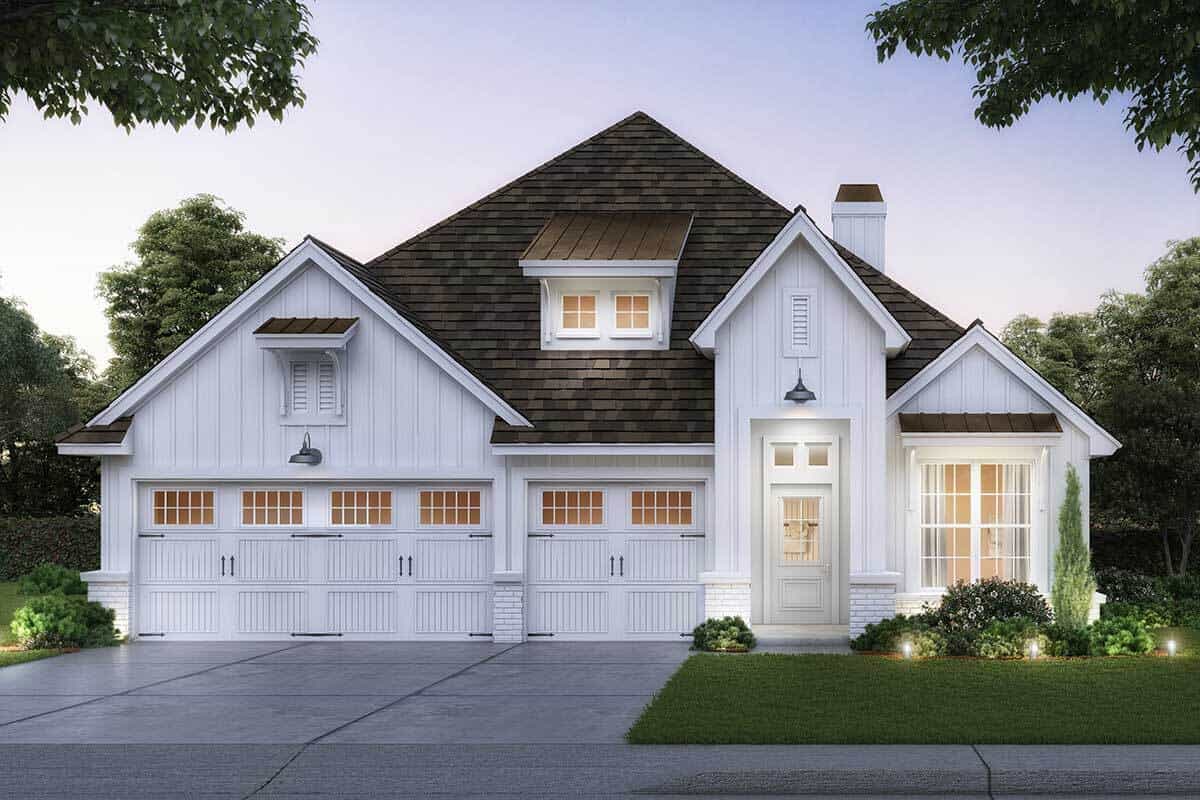
Specifications:
- Sq. Ft.: 2,452
- Bedrooms: 4
- Bathrooms: 3.5
- Stories: 2
- Garages: 3
Welcome to photos and footprint for a two-story 4-bedroom New American home. Here’s the floor plan:



The two-story New American home boasts a free-flowing floor plan with multifunction spaces that can easily fit the family’s lifestyle.
A narrow entry hallway leads you to the kitchen that opens completely to the great room and breakfast room. The kitchen offers a roomy pantry and a prep island with a snack bar. A corner fireplace in the great room warms the area while a sliding glass door opens to the back porch.
Two bedrooms sharing a hall bath are located in front while the primary suite is tucked away at the back ensuring you with utmost privacy. The primary bedroom comes with a 5-fixture bath, direct patio access, and a massive walk-in closet that connects to the utility room.
An additional bedroom with a full bath can be found upstairs along with a spacious loft.
Plan 48609FM






