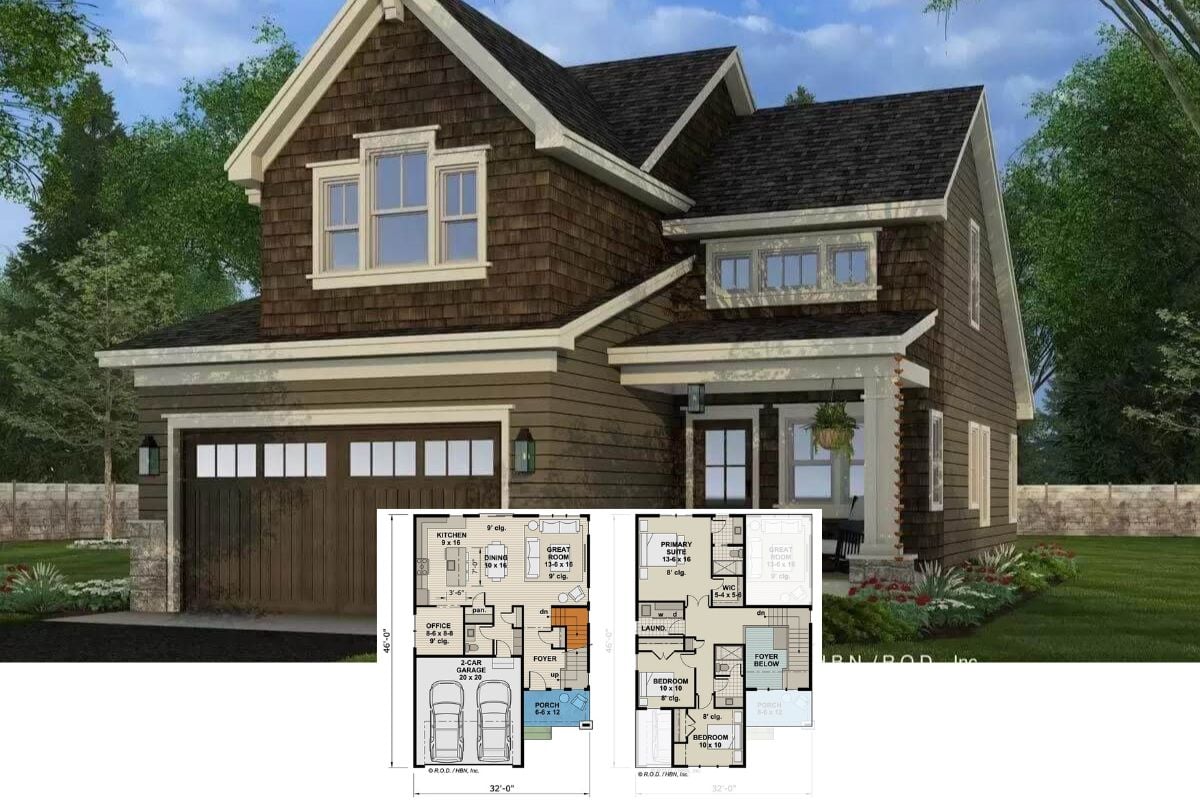
Specifications:
- Sq. Ft.: 5,742
- Bedrooms: 4
- Bathrooms: 6
- Stories: 2
- Garages: 3
Welcome to photos and footprint for a two-story 4-bedroom luxury neoclassical home. Here’s the floor plan:
Buy this plan





-

Front-right view of the neoclassical home showing the courtyard-entry garage complemented with a stone driveway. -

View of the house from the backyard showing the sun deck and the airy patio. -

Home entry with a french front door adorned with large potted plants. -

Foyer with a soaring ceiling, clerestory windows, and wide plank flooring. -

The foyer includes a rustic console table topped with ceramic vases and a huge mirror. -

Formal dining room with a candle chandelier and rectangular dining set sitting on a floral area rug. -

The family room features classic seats, a large area rug, and clerestory windows that bring an ample amount of natural light in. -

Eat-in kitchen with contrasting cabinets, stainless steel appliances, an immense breakfast island, and a round dining set. -

The kitchen opens onto a cozy sunroom with floral seats under a wood-paneled ceiling. -

This bedroom has wooden furnishings and carpet flooring that matches the beige walls. -

Primary suite with a tufted bed, full-length mirror, wooden dresser, and a beige lounge chair paired with a matching round ottoman.
This two-story neoclassical home shows off a traditional charm graced with a stark stucco exterior, hipped rooflines, Juliet balcony, and a multitude of windows flooding the interior with immense natural light.
Upon entry, a soaring foyer with a 22′ ceiling greets you. It flows into the formal dining room to its left and the family room beyond. The family room features a fireplace and rear wall of windows overlooking the rear deck. It opens completely to the kitchen and breakfast room. The family’s chef will love the kitchen with its walk-in pantry, a butlery, and a large curved island with a snack bar. A wine bar nestled in between the breakfast area and sunroom enhances the entertaining.
Retreat to the primary suite and discover an opulent bath and a massive walk-in closet.
Upstairs, three more bedroom suites can be found. They are accompanied by large entertaining spaces including the media room and game room. A bonus room above the garage gives you additional flexible living space perfect for future expansion.
Home Plan: 015-737

















