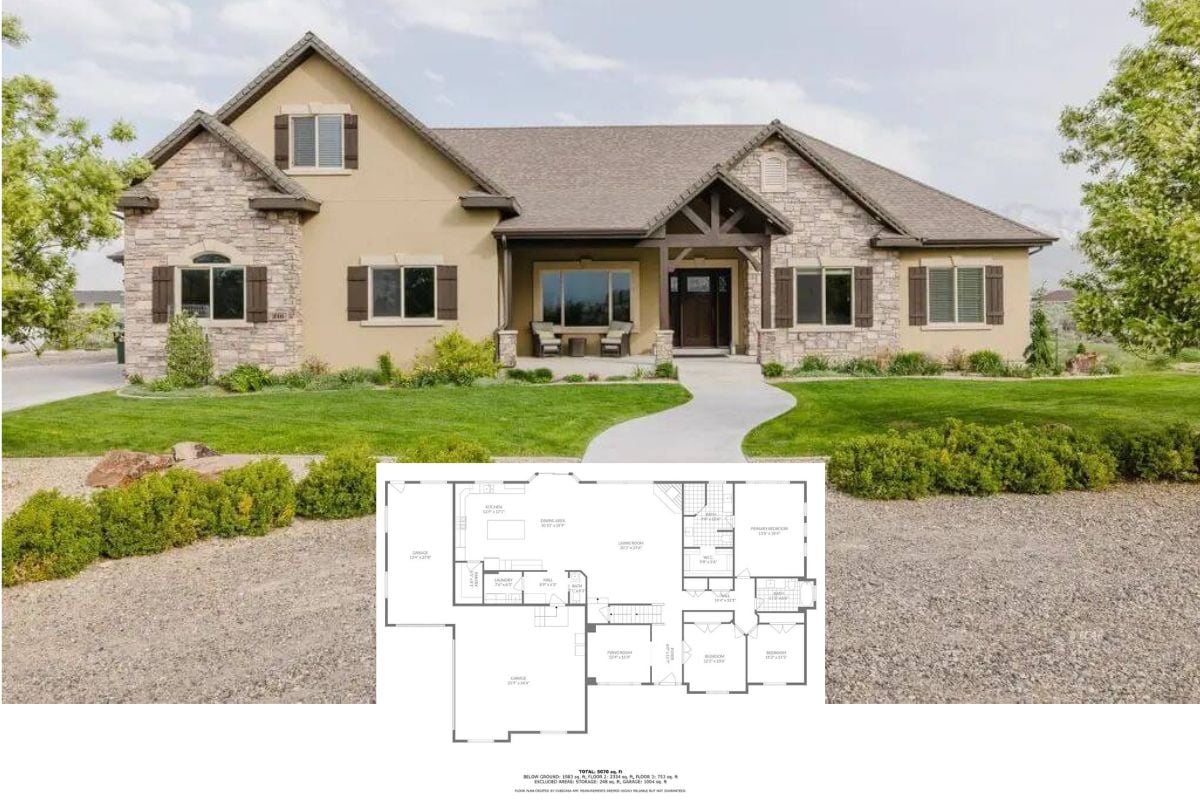
Specifications:
- Sq. Ft.: 2,483
- Bedrooms: 4
- Bathrooms: 3.5
- Stories: 2
- Garages: 2
Welcome to photos and footprint for a two-story 4-bedroom Longleaf craftsman home. Here’s the floor plan:








Cedar shake siding, multiple gables, decorative arbor, and double columns with stone support intensify the craftsman appeal of this two-story home.
Upon entry, you’ll see a quiet den flanked by a porte-cochere and a covered patio. The primary bedroom on the right side has a sizable walk-in closet and a well-appointed bath.
The open living space is tucked away at the back of the house. The bright great room offers a fireplace and built-ins while the adjacent dining area has direct access to the back porch. A large island with a snack bar provides the kitchen with a great workspace.
The upper level holds three bedrooms, two baths, and a spacious bonus room that can serve as a recreation room or an art studio.
THD-5605






