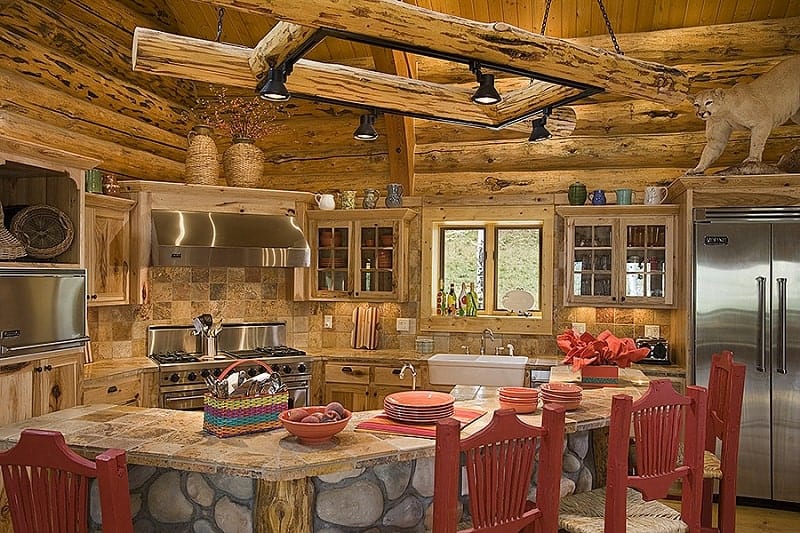
Nestled amid the majestic aspen trees, this sprawling log cabin covers an impressive 4,426 square feet and includes four bedrooms and four and a half bathrooms. With two stories and a two-car garage, it offers both luxury and comfort in a nature-embraced setting. Its rustic charm is highlighted by a generous wraparound porch, allowing for ultimate relaxation and connection to the serene outdoors.
Log Cabin Nestled Among Aspens with a Wraparound Porch

This is a classic rustic log cabin, combining traditional log construction with modern amenities for a timeless woodland retreat. The charming stone accents and robust wood beams contribute to its lodge-like appeal, while expansive windows ensure panoramic views and natural light throughout.
The interior flows smoothly from a cozy living area with a signature central stone fireplace, tying the indoors closely with the natural beauty outside.
A Look Inside with This Open-Concept Floor Plan Featuring a Central Stone Fireplace

This floor plan highlights an open-concept design, seamlessly integrating the kitchen, dining area, and great room. At the heart of the layout is a central stone fireplace, creating a cozy focal point that connects indoors and out. Expansive porches wrap around the home, offering abundant space for outdoor enjoyment.
Explore the Loft Space and Bedrooms on the Upper Level

This upper-level floor plan features a central loft area, ideal for a cozy reading nook or small office. Two bedrooms are connected by a bathroom, providing functional and comfortable living spaces. The design also includes an exercise room, perfect for maintaining an active lifestyle at home.
Source: The House Designers – Plan 9432
Dine Alfresco on This Expansive Log Cabin Deck

This spacious outdoor deck is a perfect extension of the log cabin, inviting you to dine amidst the aspens. Crafted from sturdy logs, the rustic wooden dining set complements the cabin’s natural aesthetic. Overhead, the wraparound porch offers sheltered seating spaces, making it ideal for relaxing while immersed in nature.
Check Out the Lofted Living Room with Its Gorgeous Stone Fireplace

This inviting living room showcases the perfect blend of rustic charm and warmth, with its impressive stone fireplace acting as a centerpiece. Robust log beams and railings frame the loft area, contributing to the cabin’s rustic and organic aesthetic. Comfy leather furniture and natural wood accents harmonize to create a cozy gathering space beneath the open loft.
Admire the Antler Chandelier in This High-Volume Rustic Living Room

This living room features a dramatic vaulted ceiling adorned with an eye-catching antler chandelier that complements its rustic charm. The striking stone fireplace is a focal point, flanked by robust log beams and an inviting lofted area above. Natural wood tones and cozy leather furnishings enhance the warmth and authenticity of this log cabin interior.
Rustic Beauty with Antler Chandelier in This Expansive Log Dining Room

This dining room exudes rustic charm, featuring a grand vaulted ceiling adorned with an antler chandelier. The open layout combines the kitchen and dining areas, with vibrant red cabinetry adding a pop of color against the natural log walls.
Taxidermy and wood finishes enhance the cabin’s rugged, luxurious appeal, creating a warm and inviting atmosphere for gatherings.
Rustic Kitchen Vibes with Bold Red Chairs and Stone Details

This kitchen embraces rustic warmth with its log beams and stone elements, centered around a robust cooking area. Bright red chairs add a lively contrast to the natural wood tones, infusing personality into the space. Complementing the rustic charm, a large stainless-steel range and farmhouse sink blend functionality with homely aesthetics.
Bold Red Cabinetry Adds a Splash of Personality to This Rustic Dining Room

This dining room features a striking contrast with vibrant red cabinetry against the natural log walls, making a bold statement. The rustic wooden table is set for a cozy meal, harmonizing with the carved log construction and earthy tones. Large windows frame scenic views, enhancing the connection to the outdoors and flooding the space with natural light.
Log Cabin Bedroom with Stunning Log Beams and a Pop of Blue

This bedroom showcases robust log construction, with exposed beams adding to its rustic charm. The rich blue bedding stands out against the warm wood tones, creating an inviting contrast. Natural light filters through large windows, highlighting the room’s cozy seating area and enhancing its tranquil atmosphere.
Log Cabin Bedroom with Rustic Bed Frame and Vibrant Blue Bedding

This cozy cabin bedroom features a handcrafted log bed frame, perfectly harmonizing with the rich textures of the log walls and ceiling. The vibrant blue bedding adds a refreshing splash of color, contrasting warmly against the natural wood tones. Sunlight filters through the charming window nook, highlighting the natural beauty of the surrounding aspen trees.
Source: The House Designers – Plan 9432






