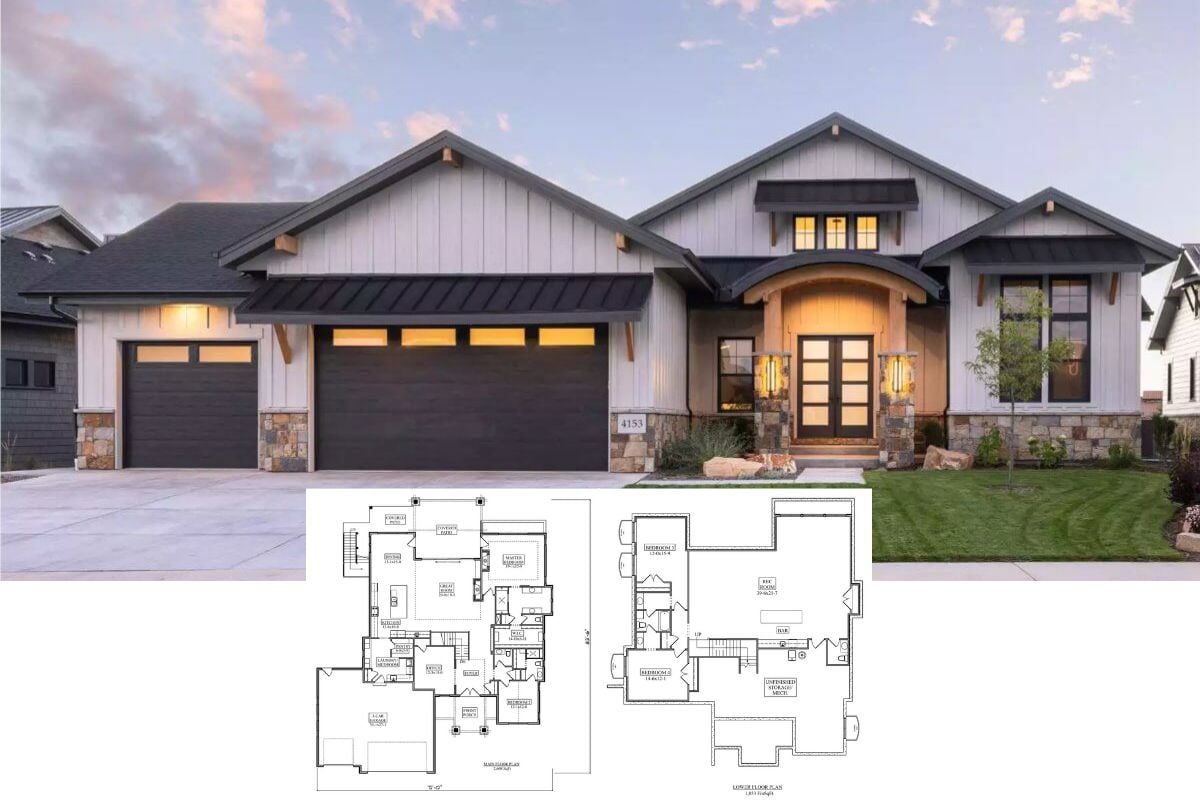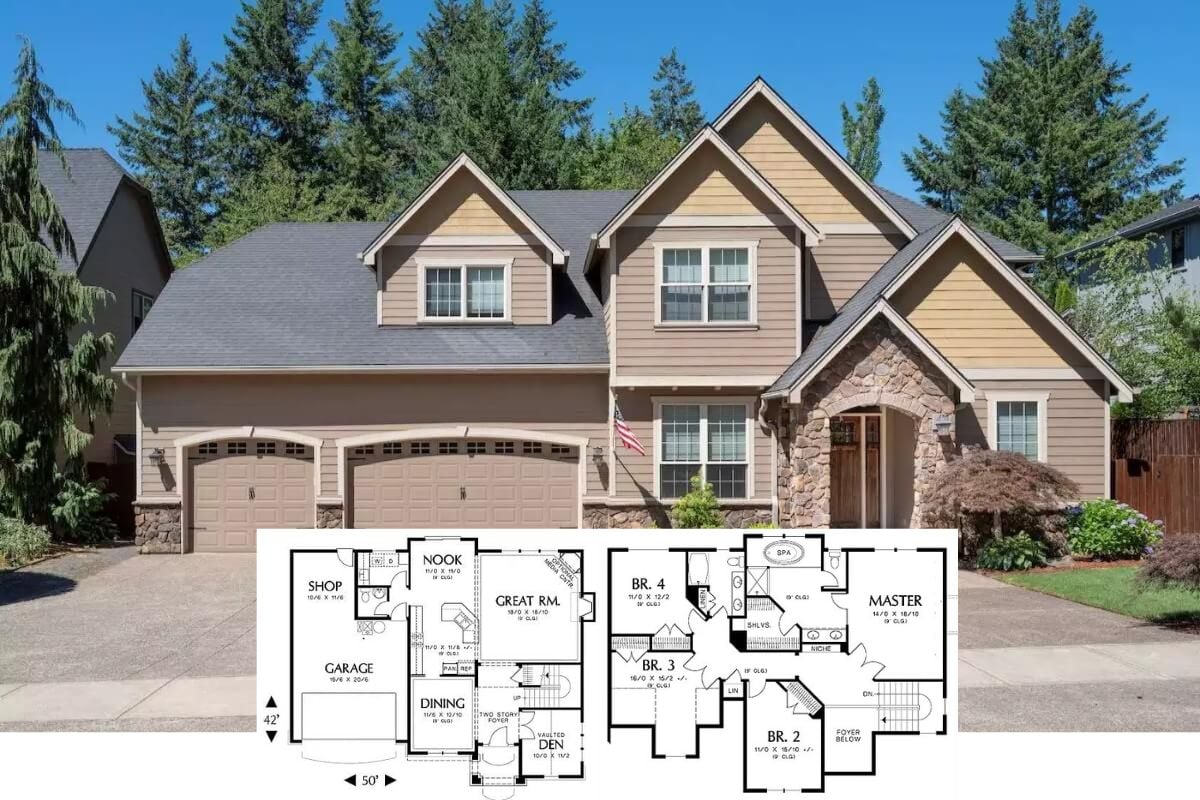
Specifications:
- Sq. Ft.: 2,066
- Bedrooms: 4
- Bathrooms: 3.5
- Stories: 1-2
- Garages: 2
Welcome to photos and footprint for a 4-bedroom two-story country home. Here’s the floor plan:




Board and batten siding, brick accents, and a welcoming porch framed with wooden pillars create a stunning curb appeal to this 4-bedroom country home.
Inside, the great room opens completely to the kitchen and dining area. A vaulted ceiling deepens the spacious feel while a french door off the dining area extends the entertaining space onto the rear porch.
Two bedrooms line the left-wing of the house. They are separated by a hall bath which features a double vanity and linen closet. The primary suite is secluded across and neighbors the laundry room.
A double garage extends in front of the home. It comes with dedicated storage and a bonus room above complete with a closet and a full bath.
Plan 51192MM
🏡 Find Your Perfect Town in the USA
Tell us about your ideal lifestyle and we'll recommend 10 amazing towns across America that match your preferences!






