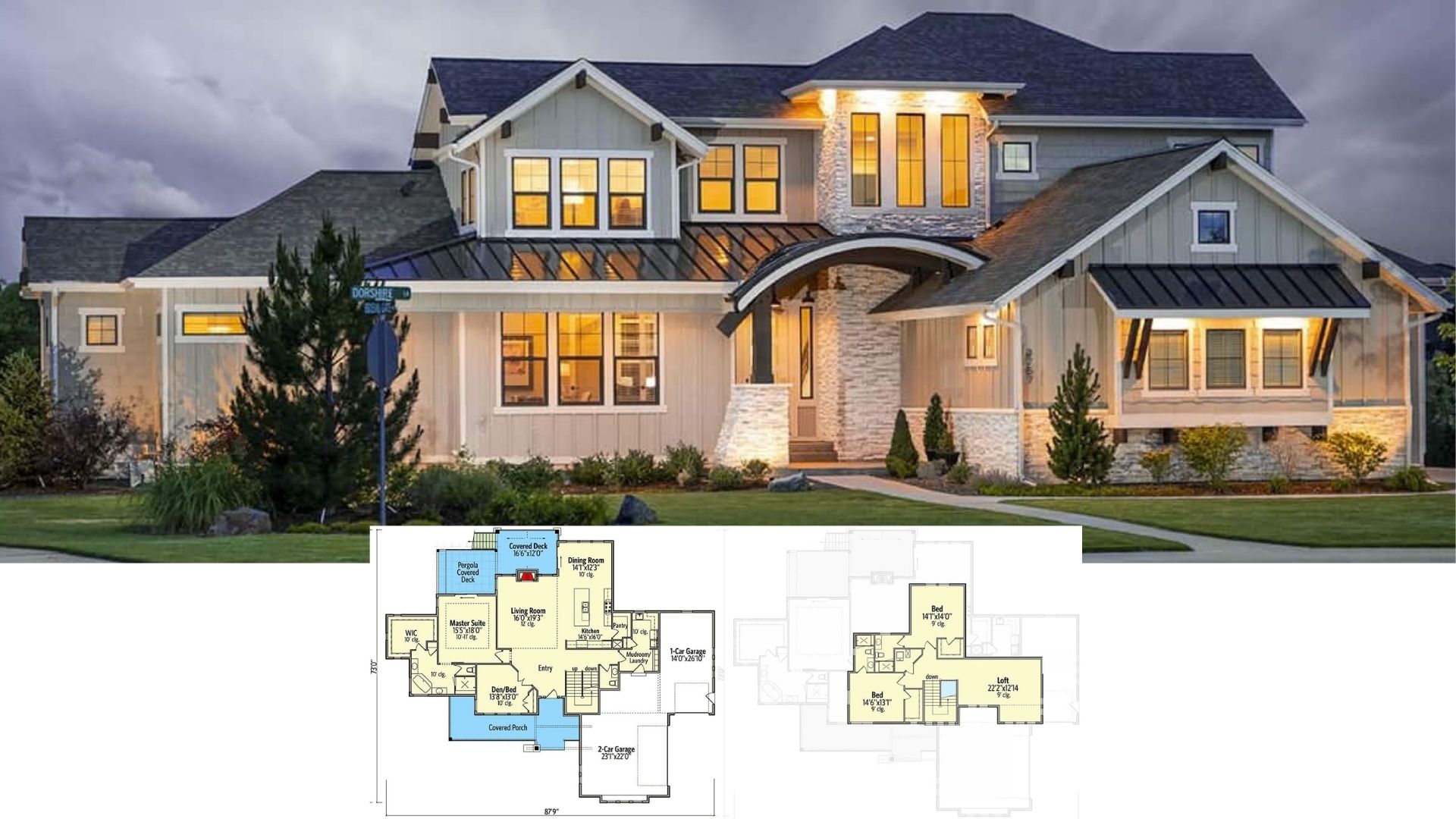Welcome to this delightful Craftsman-style home, a spacious retreat with 2,456 square feet, offering three bedrooms and three bathrooms across 1.5 stories. Its inviting design features a wraparound porch, perfect for enjoying the outdoors, and a neatly designed two-car garage. The combination of dormer windows and light exterior creates a welcoming ambiance, making this home both stylish and functional.
Classic Craftsmanship with a Wraparound Porch

This home exemplifies Craftsman architecture, characterized by its warm, welcoming porch, wooden railings, and gabled roof. Step inside to discover a thoughtfully designed main level with a great room showcasing vaulted ceilings and a fireplace, seamlessly connecting to a screened porch for extended living space. The upper level offers flexible use with a versatile bonus room, ideal for a home office, gym, or additional bedroom, ensuring both comfort and practicality.
Explore This Thoughtfully Designed Craftsman Main Level Layout
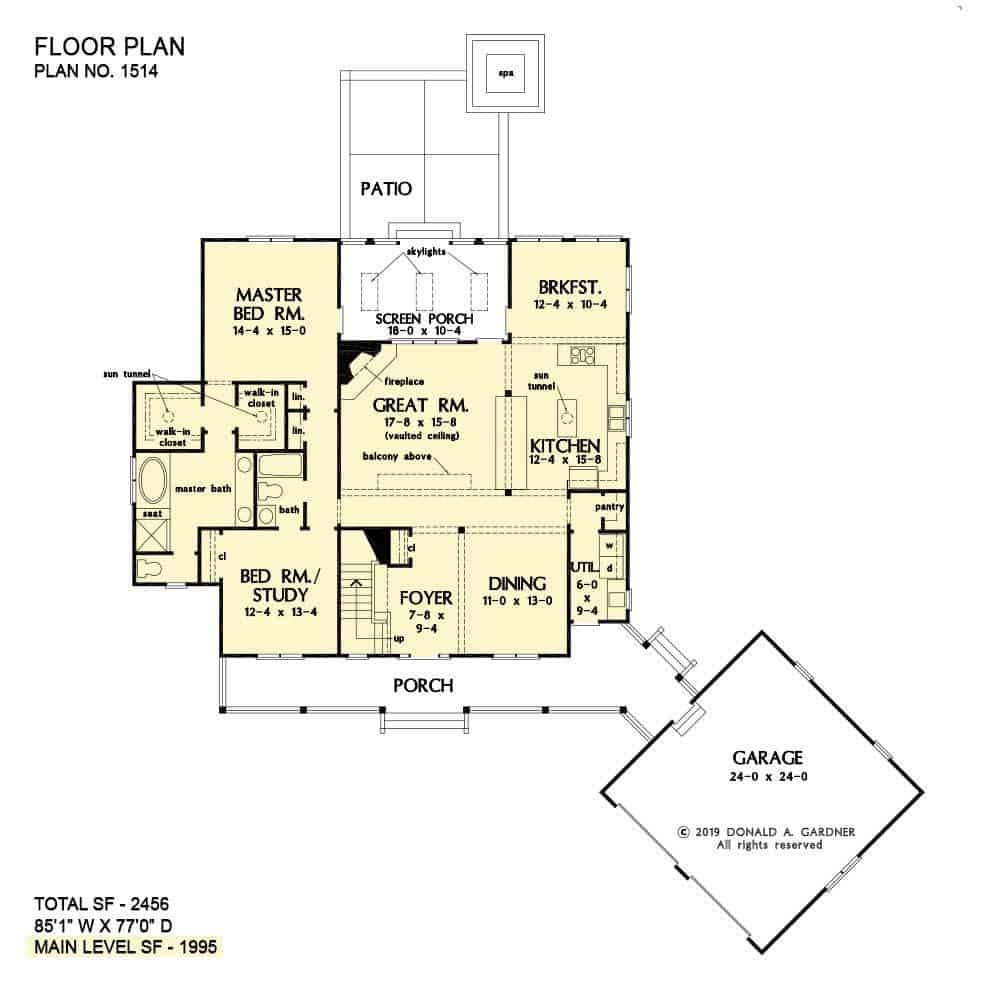
The floor plan reflects a smart design with a main level that seamlessly connects each room. The centerpiece is the great room, featuring vaulted ceilings and a fireplace, flowing effortlessly into a screened porch for outdoor enjoyment. The kitchen, breakfast nook, and dining room form a harmonious trio, perfect for both casual meals and formal gatherings. The master suite offers privacy with a walk-in closet and spacious bath, while an additional bedroom or study provides flexibility. Notice how the foyer warmly welcomes guests from the classic front porch. Practicality is key, with easy access to a two-car garage.
Buy: Donald A. Gardner – House Plan # W-1514
Upper Level of This Craftsman Gem – Check Out the Versatile Bonus Room
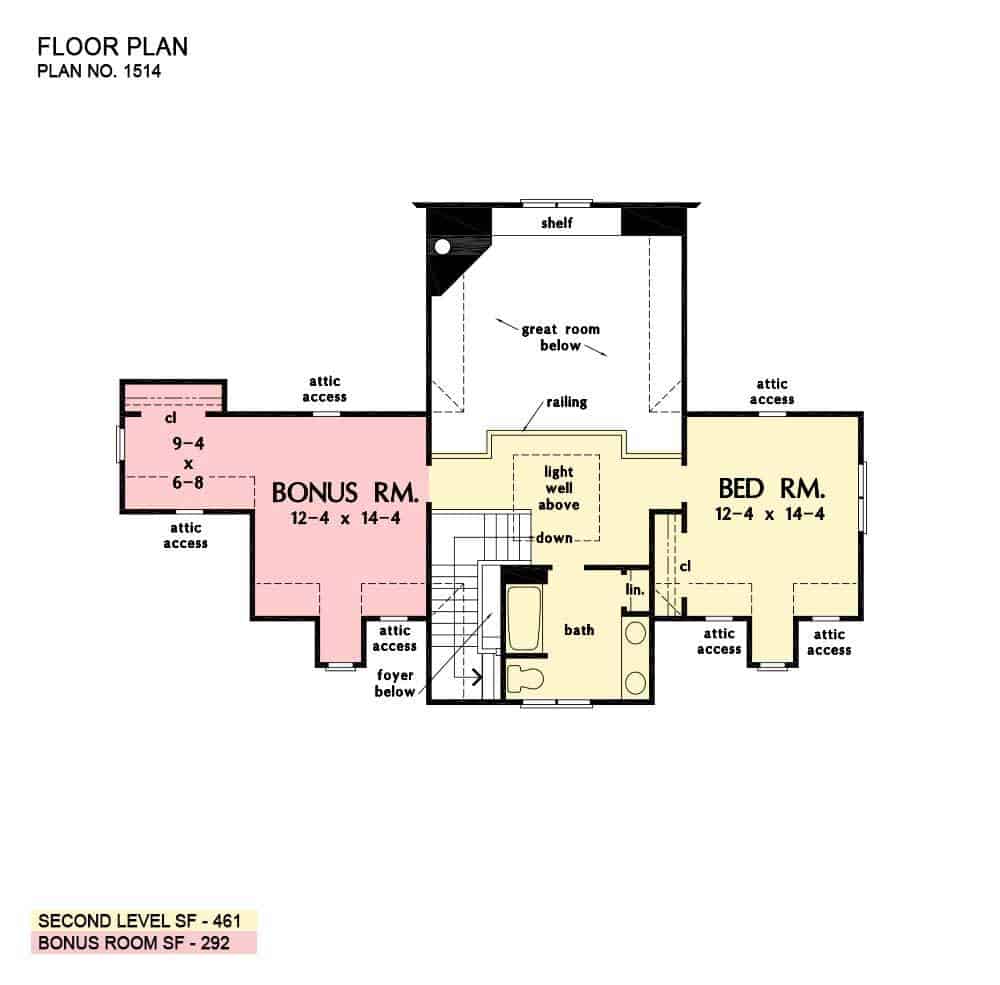
The upper floor plan of this Craftsman home features a well-designed layout, maximizing both space and utility. The bonus room offers flexibility, perfect for a home office, gym, or playroom. Adjacent is a bedroom with ample attic access for storage. A shared bath is conveniently located between these rooms. Notice how the great room below is visible from the upper landing, creating a sense of openness and connectivity throughout the house.
Take a Look at the Seamless Flow of This Craftsman Main Floor
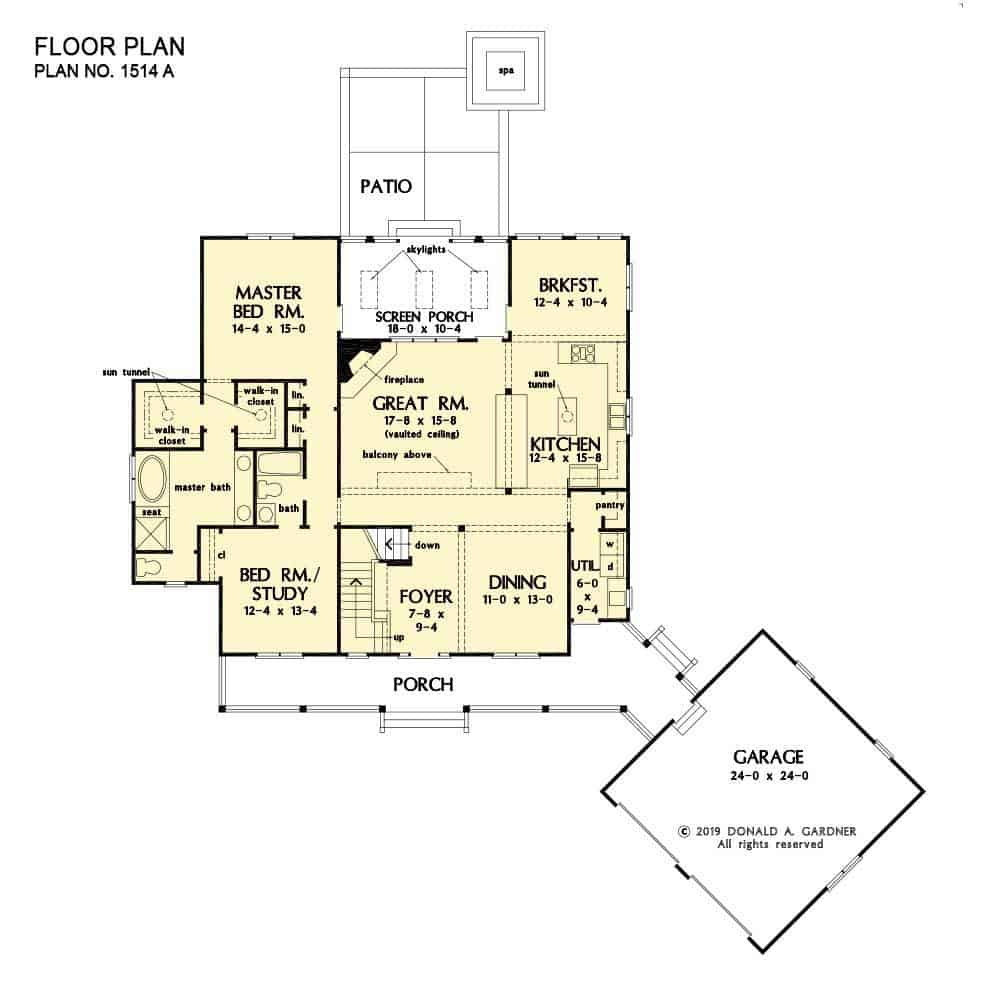
This thoughtfully designed floor plan highlights the harmonious flow from the great room with vaulted ceilings to the bright screened porch, perfect for indoor-outdoor living. The kitchen, seamlessly integrated with the breakfast nook, becomes a hub of daily life. A spacious master suite offers a walk-in closet and luxurious bath, while the flexible bedroom or study adds versatility. The foyer welcomes you warmly from the classic porch, ensuring every entrance is inviting.
Buy: Donald A. Gardner – House Plan # W-1514
Admire the Crisp Metal Roof on This Farmhouse Facade
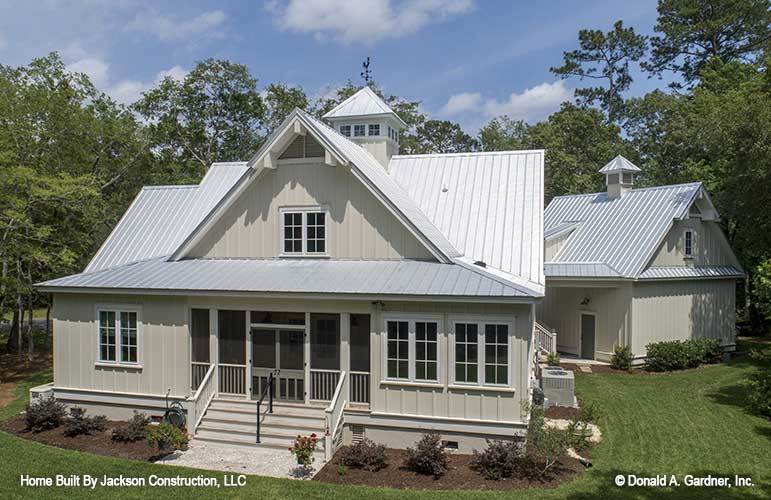
This image showcases a beautiful farmhouse with its sharp, clean metal roof contrasting against the light siding. The symmetrical gables give the home a balanced look, while the central dormer adds a classic touch. The front porch features simple railings that blend with the farmhouse aesthetics. The manicured landscape and spacious lawn enhance the home’s natural setting, creating a sweet escape.
Relax on the Rocking Chairs of This Expansive Porch

This inviting Craftsman-style porch showcases classic wooden rocking chairs, perfectly arranged to enjoy views. The shutters and windows lend a rustic charm, paired with lantern-style lighting that enhances the evening ambiance. The natural wood flooring complements the white railing, creating a picturesque relaxation spot that feels both warm and welcoming. It’s a harmonious blend of tradition and comfort, ideal for leisurely moments.
Notice the Staircase and Timeless Wooden Cabinet
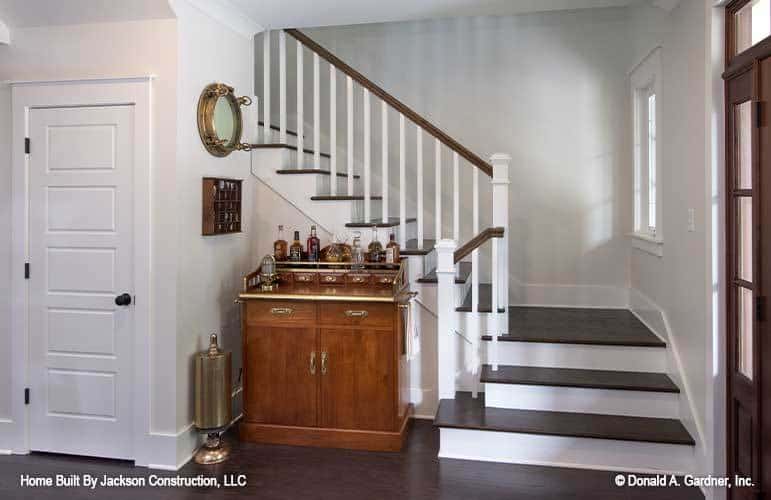
This entryway features a striking Craftsman-style staircase, with its crisp white balusters contrasting against rich wooden steps, creating a path that guides you through the home. Beside it, a classic wooden cabinet adds charm and functionality, perfect for storing essentials with a touch of flair. The subtle wall decor and mirror enhance the space, reflecting natural light from the nearby window, while maintaining a sense of simplicity and warmth that embodies the Craftsman aesthetic.
Take in the Charm of This Craftsman Sitting Room
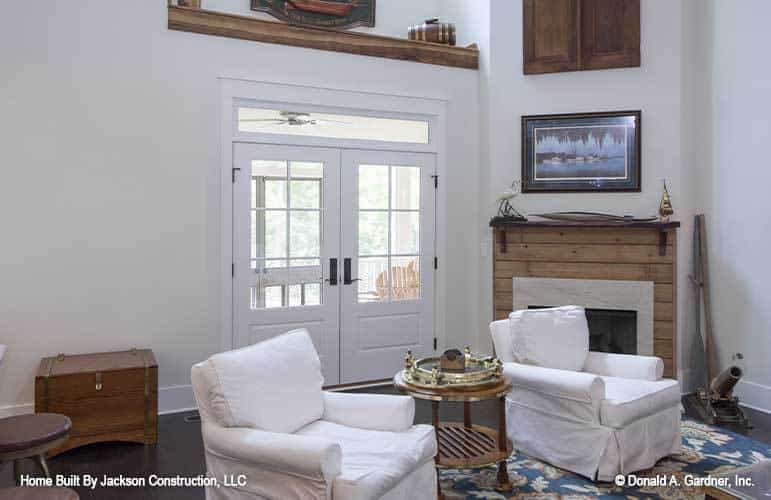
This sitting area combines comfort and classic design, featuring plush white armchairs arranged around a rustic wooden fireplace. Above, a shelf displays nautical decor, adding a personal touch. The French doors bring in natural light and lead to the outdoors, enhancing the room’s inviting atmosphere. The dark wood floors contrast with the light walls, while subtle art pieces complete the space’s Craftsman appeal.
Explore the Grand Living Room with Lofted Ceilings and Exposed Beams

This Craftsman great room impresses with its lofty ceilings and exposed wooden beams, adding a rustic touch to the sophisticated design. The seating area is centered around a plush white sofa, offering a spot beneath the open balcony. Notice the classic wooden furniture paired with subtle nautical decor, enhancing the space’s aesthetic. The room opens seamlessly into the dining area, creating a harmonious flow perfect for entertaining and daily life.
Explore the Unique Blend of Rustic and Refined in This Dining Room
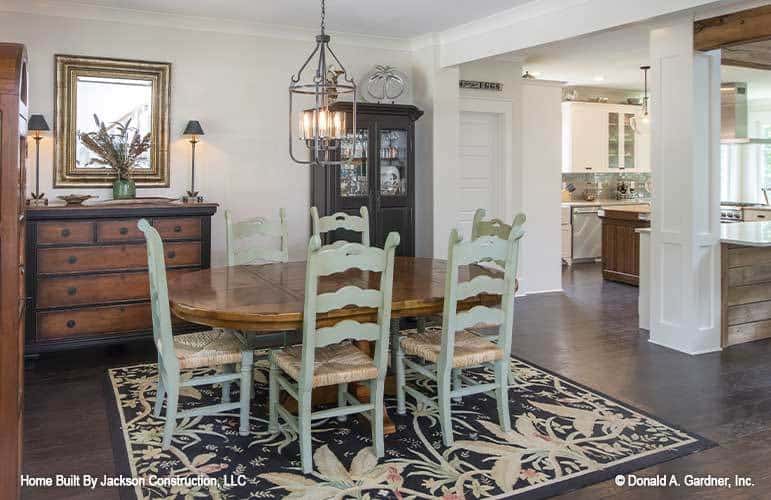
This dining area combines rustic charm with sophisticated elements, featuring a sturdy wooden table surrounded by pastel-painted ladder-back chairs. A striking pendant light hangs overhead, adding a touch of sophistication to the room. The dark patterned rug anchors the space, and the vintage chest of drawers, paired with a mirrored wall and twin sconces, enhances the room’s character. In the background, the open layout flows seamlessly into a kitchen, showcasing the home’s thoughtful design.
This Kitchen Has a Beautiful Butcher Block Island That Catches the Eye

The kitchen showcases a stunning butcher block island that adds warmth and function to the space. Overhead, glass pendant lights illuminate the countertops, creating a lively cooking environment. The open layout seamlessly connects to the living and dining areas, with exposed beams providing a touch of rustic character. White cabinetry contrasts with dark wood floors, maintaining a classic Craftsman feel while embracing functionality. The view into the living room highlights the fireplace as a focal point, fostering a welcoming atmosphere throughout the home.
Check Out This Kitchen’s Rustic Island with Metal Accents
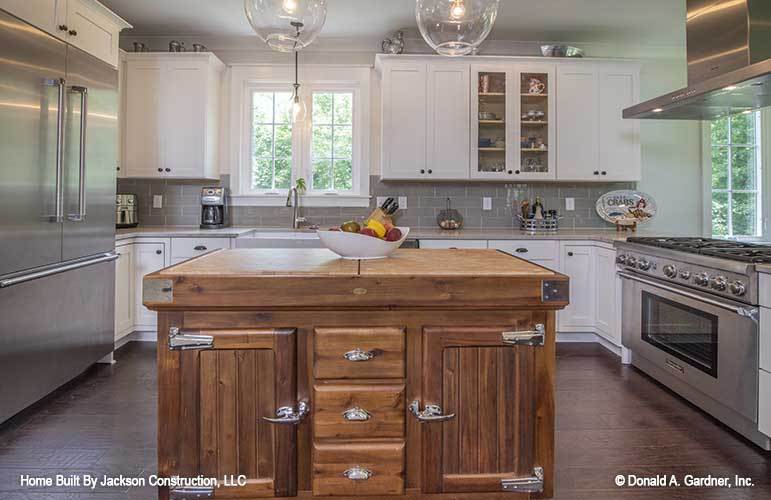
This Craftsman kitchen highlights a striking wooden island, rich with character and topped with metal accents that echo its rustic charm. The island serves as a functional centerpiece, contrasting beautifully with the white cabinets and stainless steel appliances, including a large, professional-grade range. Subtle glass pendant lights illuminate the space, complementing the natural light streaming in through classic mullioned windows. The balance of textures and materials creates a space that feels both welcoming and expertly designed for culinary pursuits.
Appreciate the Rich Butcher Block Island in This Inviting Kitchen

This Craftsman kitchen blends warmth and functionality, centered around a butcher block island that adds a rustic touch. The glass pendant lights overhead provide a contrast, while the farmhouse sink and white cabinetry maintain a classic aesthetic. Stainless steel appliances and dark hardwood floors contribute to a cohesive design, seamlessly connecting the kitchen to a breakfast nook with picturesque views. The open layout ensures this kitchen is both practical and inviting, perfect for culinary adventures.
Enjoy This Sunlit Breakfast Nook with Rustic High Top Table
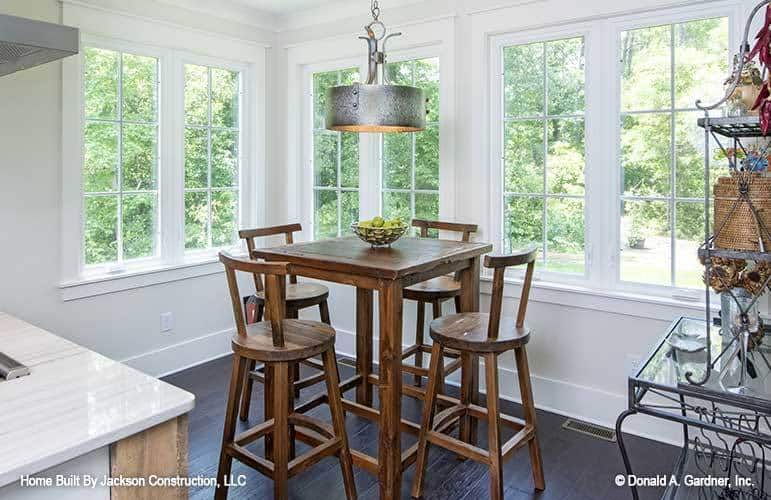
This breakfast nook is perfectly positioned to soak in natural light, thanks to the surrounding large mullioned windows that offer lush garden views. At its center is a rustic high-top table paired with wooden stools, adding a casual, intimate feel. The overhead industrial-style pendant light complements the set, casting a warm glow over morning meals. A counter edge peeks into the frame, hinting at the kitchen’s proximity and seamless integration with this corner.
Step Into This Craftsman Bedroom With a Ceiling Fan

This bedroom captures a calm atmosphere with its soft neutral walls and furnishings. The woven headboard adds texture, while white bedding keeps it fresh. A functional ceiling fan complements the space, offering comfort and classic style. The wooden dressers provide practical storage without cluttering the room. Large windows let in natural light, enhanced by delicate floral Roman shades, creating a retreat that connects to an airy porch through a classic door.
Check Out the Glass Shower in This Contemporary Bathroom
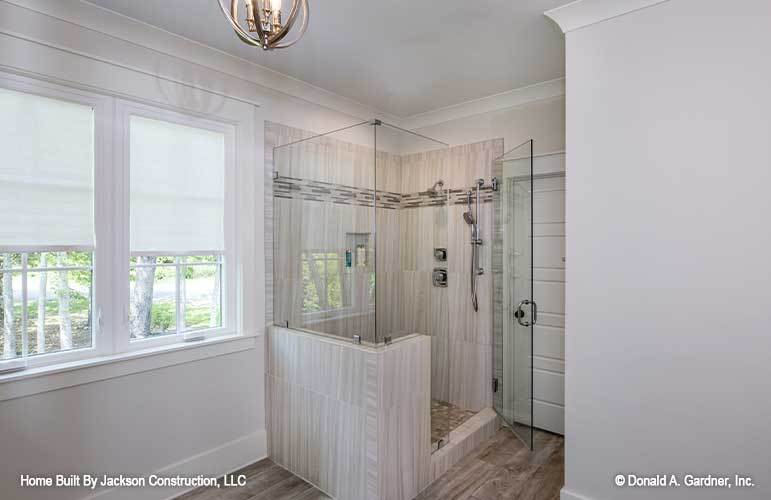
This bathroom features a spacious walk-in shower enclosed by clear glass, allowing light to flow throughout the space. The tiled walls, adorned with a horizontal accent strip, add visual interest and a touch of sophistication. Adjacent windows, fitted with soft shades, offer a view of the lush greenery outside while maintaining privacy. The room’s clean lines and neutral palette create a sophisticated atmosphere, making this a perfect retreat for relaxation.
Dual Mirrors and Classic Cabinetry in This Ensuite

This bathroom combines functionality with classic design through its symmetrical setup. Dual mirrors reflect the understated beauty of simple, square-edge frames, while the twin sinks offer convenience. The muted grey cabinetry provides ample storage and complements the soft color palette, creating a peaceful space. Polished chrome fixtures add a touch of sophistication, and the soft overhead lighting ensures a warm ambiance, making this ensuite both practical and inviting.
Practical and Laundry Room with a Rustic Touch

This laundry room artfully combines functionality with rustic style. The spacious, front-loading washer and dryer offer efficiency, while the wooden countertop brings warmth and character. Above the appliances, white cabinetry provides ample storage for cleaning essentials. A bright window allows natural light to fill the space, complemented by a small art piece and a plant that adds a touch of nature. The stainless-steel sink makes this room both practical and inviting, perfect for handling laundry and household tasks.
Relax on This Craftsman-Inspired Porch with Casual Dining
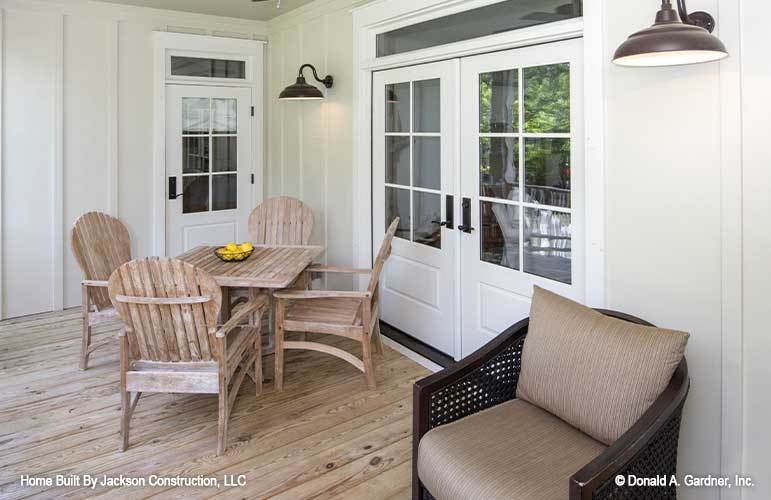
This porch exudes a relaxed Craftsman style with its natural wooden furnishings, including a high-backed table set perfect for casual dining. The light wood tones complement the paneled walls and rustic lantern-style wall sconces, creating a welcoming ambiance. Double French doors seamlessly connect indoor and outdoor spaces, offering ample natural light. A comfortable cushioned chair adds a warm touch, making this porch an inviting spot to unwind and enjoy the fresh air.
Buy: Donald A. Gardner – House Plan # W-1514





