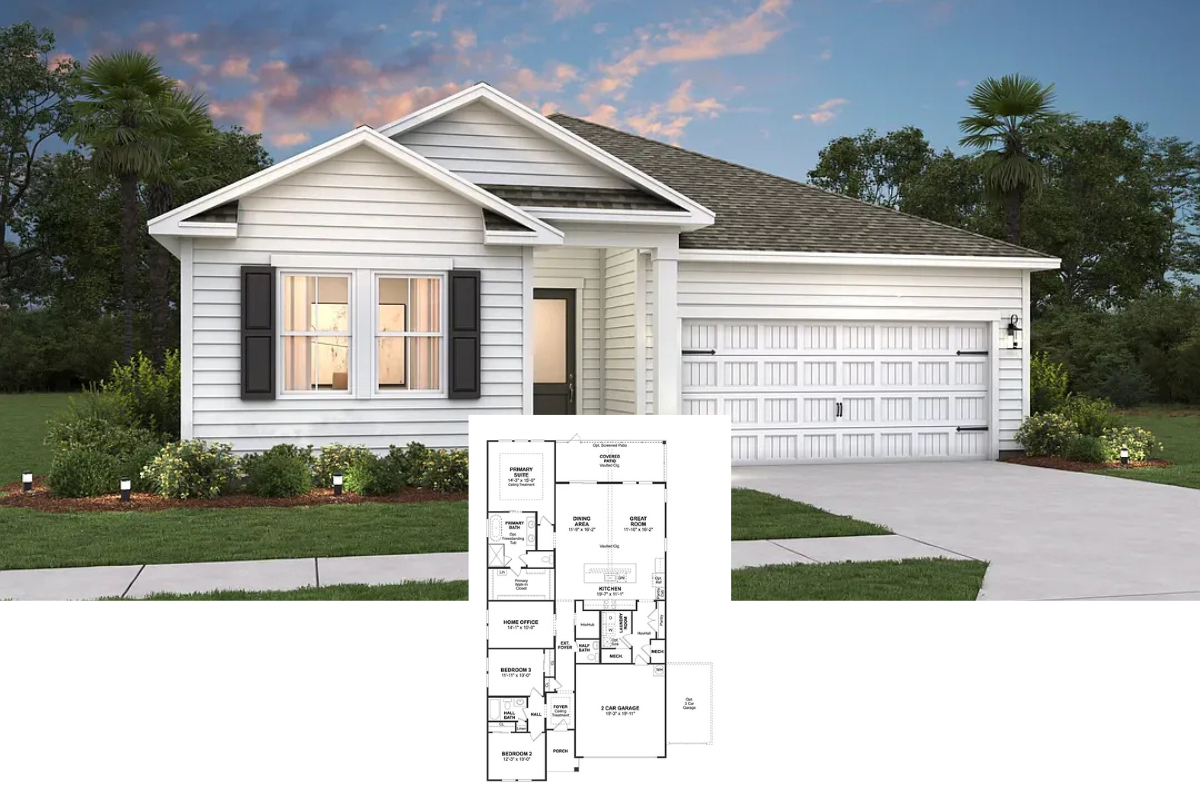
Step into a world of refined living with this impressive 3,696 sq. ft. European-inspired home nestled in an idyllic urban landscape. This home combines traditional craftsmanship with modern functionality, featuring three beautifully appointed bedrooms and four luxurious bathrooms across two stories. A two-car garage enhances practicality, while architectural elegance ensures every corner exudes understated luxury.
European Classiness in a Peaceful Urban Setting

This home exemplifies timeless European architectural influences, characterized by its distinctive arched windows, intricate stonework, and terracotta-tiled roof. The seamless integration of traditional features with contemporary conveniences makes it a perfect blend of elegance and modernity, inviting you to explore further.
Explore the Open-Concept Flow of This Versatile Main Floor Plan

This floor plan highlights a seamless transition between living spaces, perfect for intimate gatherings and larger parties. The spacious living area flows into the dining and family rooms, creating a natural hub for activity. Outdoor dining and a workshop further enhance the functionality, providing options for both leisure and productivity.
Check Out the Master Suite with its Relaxing Sitting Area

This second-floor plan features a well-appointed master suite with a separate sitting area, providing a private retreat. Additional bedrooms are thoughtfully organized, each with convenient bathroom access, enhancing privacy and comfort. Utility areas are strategically positioned, ensuring this floor remains functional and welcoming.
Source: Home Stratosphere – Plan 015-815
Explore the Mosaic-Tiled Fireplace in This Eclectic Living Room

This living room is a warm blend of eclectic styles. Its striking mosaic-tiled fireplace is the focal point. Floor-to-ceiling bookshelves provide ample space for a diverse collection, creating an inviting atmosphere for readers and conversationalists alike. Rich textiles and natural wood tones add comfort and personality to the space.
Explore This Dining Area Adorned with Art and Rich Wood Tones

This dining room exudes warmth with its rich wood furniture and intricate area rug, adding texture to the space. The walls are a canvas for diverse artwork, bringing color and culture into the room. A mix of traditional and contemporary elements creates a unique setting inviting conversation and contemplation.
Discover This Dining Room with an Intriguing Art Collection

This dining room features a harmonious blend of traditional and eclectic styles, highlighted by a diverse collection of wall art that adds personality to the space. The rich wood dining set and tiled wainscoting bring warmth and texture, complementing the patterned area rug underfoot. French doors allow natural light to flood in, connecting the indoor space with the lush outdoor view.
Stylish Kitchen with Stainless Steel Accents and Warm Wooden Table

This kitchen harmonizes crisp white cabinetry with stainless steel appliances, creating a sleek yet inviting space. The centerpiece is a rustic wooden table, which adds warmth and contrast to the tiled floor. Large windows with shutters bring in natural light, enhancing the room’s refreshing and functional design.
Admire the Rich Wooden Elements in This Traditional Bedroom

This bedroom beautifully showcases traditional design with rich wooden furniture, including a classic sleigh bed and an elegant chest. The vibrant red armchair adds a pop of color, inviting contrasts against the neutral walls. French doors and large windows allow natural light to highlight the intricate patterns of the Persian rug, enhancing the room’s timeless charm.
Marvel at This Spanish-Inspired Bathroom with Intricate Tile Work

This bathroom showcases a beautiful blend of Spanish influences, highlighted by a striking archway adorned with intricate blue and white tiles. A freestanding bathtub with clawfoot details adds a touch of vintage elegance, perfectly complementing the terracotta floor tiles. The walk-in shower is seamlessly integrated, maintaining a cohesive and inviting design.
Dive Into the Rich Patterns of This Bathroom’s Vibrant Tile Wall

This bathroom dazzles with its intricate blue and white tile wall, creating a dynamic and stylish visual masterpiece. In contrast, a crisp white vanity offers sleek functionality amid the vibrant display. Terracotta floor tiles ground the space, adding warmth and a touch of earthy elegance to the overall design.
Discover the Charm of this Classic Roll-Top Desk in a Bright Bedroom

This bedroom combines classic elegance with personal touches. It features a traditional roll-top desk that adds character and functionality. Soft white walls with plantation shutters frame the room, allowing natural light to flow while offering privacy. Nautical artwork and family photos complement the decor, creating a warm and inviting personal space.
Relaxing Bedroom with a Vintage Brass Bed and Antique Chair

This bedroom features a vintage brass bed that adds a touch of timeless elegance. An antique wooden chair complements the room’s traditional decor, pairing beautifully with the classic desk. White plantation shutters frame the window, allowing natural light to filter in while maintaining privacy.
Source: Home Stratosphere – Plan 015-815






