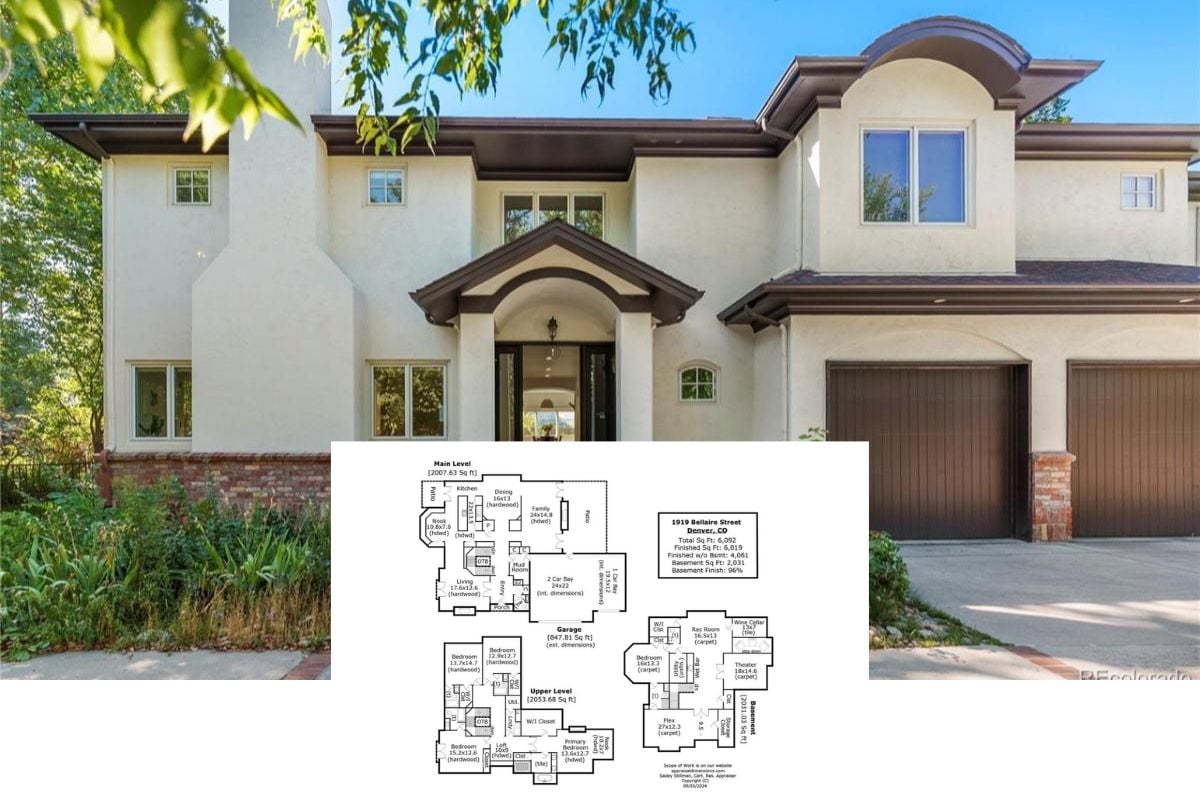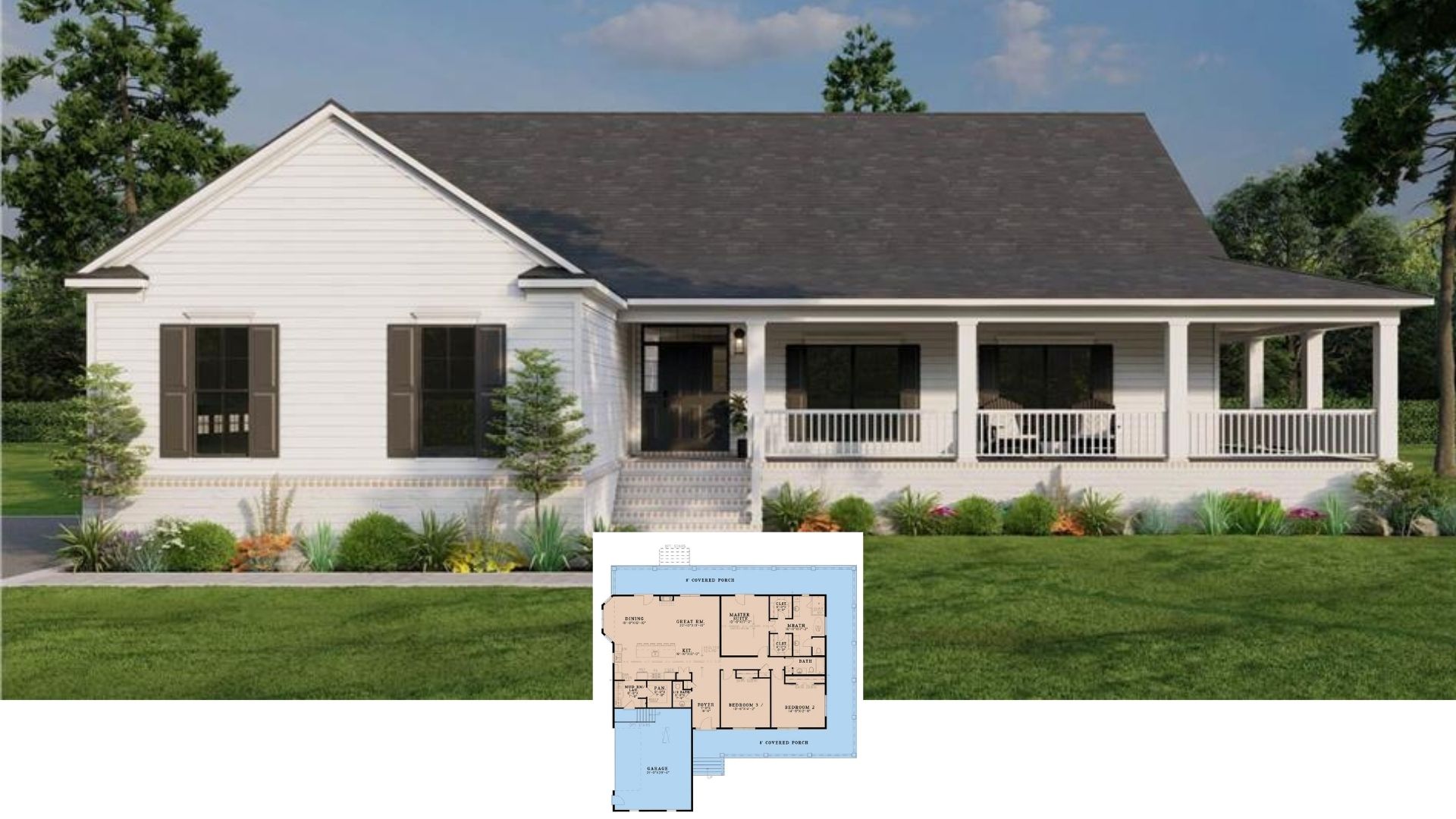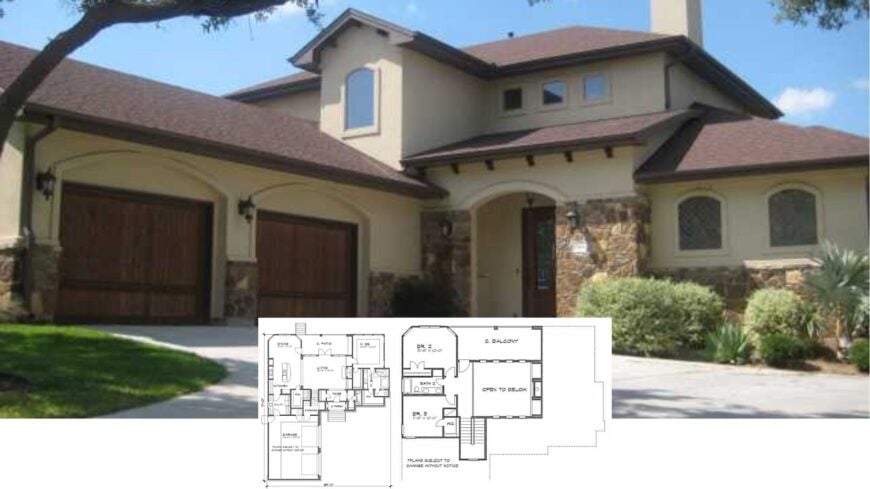
Step inside this captivating 2,442-square-foot masterpiece, combining modern craftsmanship with rustic elegance. This two-story home seamlessly blends style and functionality, featuring three spacious bedrooms and two-and-a-half bathrooms. The inviting exterior, highlighted by striking stone accents and warm stucco surfaces, sets the stage for a warm welcome. With two garages and a wooden garage door, the home’s facade resonates with rustic charm without sacrificing contemporary allure.
Look at the Stunning Stone Accents on This Craftsman Home

This home exemplifies the Modern Craftsman style, which combines traditional craftsmanship with contemporary design elements. The striking stone accents harmonize beautifully with the sleek roofline and mature landscaping. As you explore the interior and patios, you’ll find a perfect balance of privacy, functionality, and open space living, all thoughtfully designed to integrate with the serene outdoor environment.
Explore This Spacious Layout with a Central Patio Focus

This floor plan showcases a functional design. A central patio connects the living and dining areas, bringing outdoor space into everyday life. The master bedroom, located at the rear of the plan, offers privacy. It features an en suite bath and a generous walk-in closet. Practical elements like a pantry, storage area, and a two-car garage make this home designed for comfort and convenience.
Explore the Upper Level’s Open Loft and Relaxing Balcony

This floor plan highlights a second-floor balcony overlooking the main living area, emphasizing an open and connected design. Two bedrooms are situated on this level, sharing a bathroom that offers convenience and privacy. The space is designed for flexibility, with room arrangements that enhance functionality and comfort, while the balcony provides a peaceful spot for relaxation.
Source: The House Designers – Plan 4233
Embrace the Unique Blend of Stucco and Stone in This Stylish Home
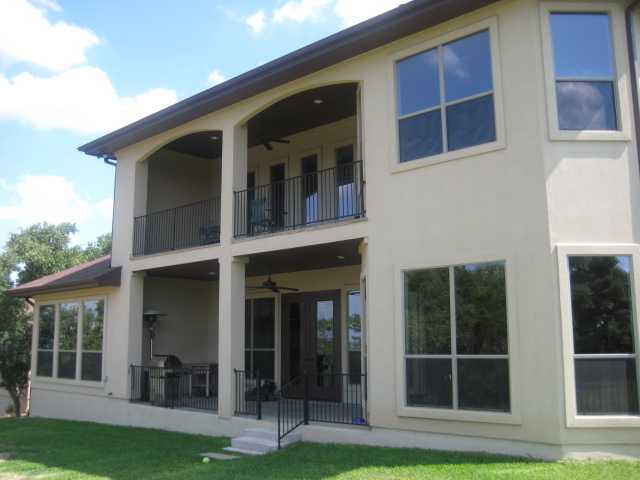
This modern craftsman home features two spacious porches stacked elegantly on the rear facade, perfect for outdoor lounging. The large windows ensure the interiors are bathed in natural light, while the stucco exterior maintains a clean and understated look. This thoughtful design balances privacy and openness, connecting the indoor living spaces with the lush backyard.
Spot the Stone Alcove in This Transitional Kitchen
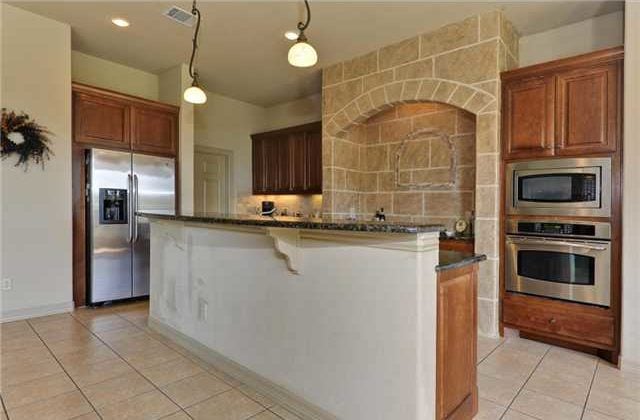
This kitchen seamlessly blends modern appliances with rustic charm, highlighted by a stone alcove that serves as a unique focal point. The rich wooden cabinets and stainless steel appliances offer a warm yet contemporary feel. Overhead pendant lighting softly illuminates the space, completing the inviting atmosphere.
Relaxing Breakfast Nook with Nature Views and Rustic Details
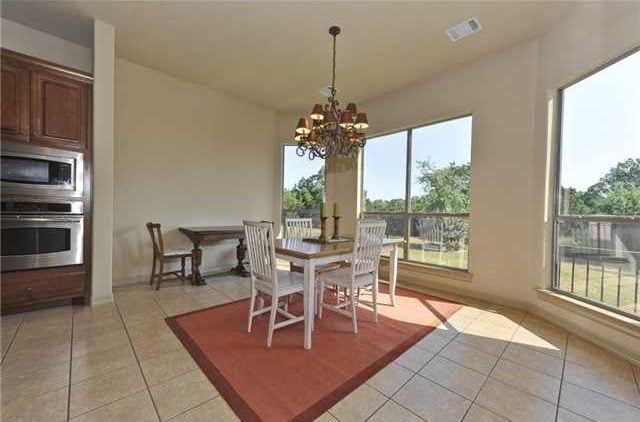
This inviting breakfast nook combines rustic charm with panoramic outdoor views through expansive windows. Above the simple wooden dining set, the classic chandelier adds a touch of elegance, creating a warm gathering space. Earth-toned tiles and a red accent rug ground the area, offering a seamless blend of comfort and style.
Spot the Soaring Ceilings and Rustic Arches in This Craftsman Living Room
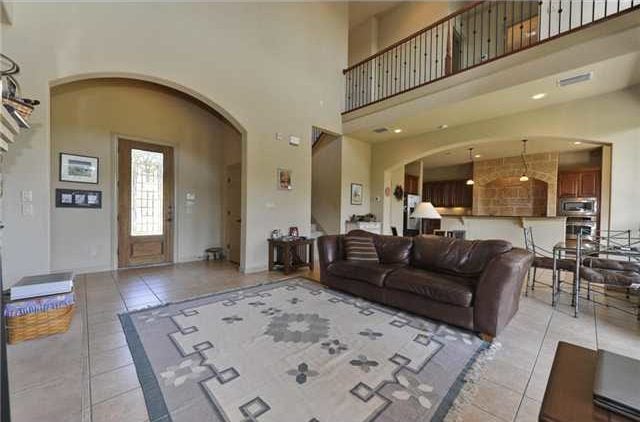
This craftsman living room impresses with its high ceilings and rustic charm, highlighted by an elegant archway leading to the entrance. The open layout seamlessly connects the living area with the kitchen, marked by a warm stone accent wall. A wrought iron railing lines the upper level, adding to the home’s cohesive design and enhancing its architectural appeal.
Admire the Open Loft and Expansive French Doors in This Craftsman’s Living Room
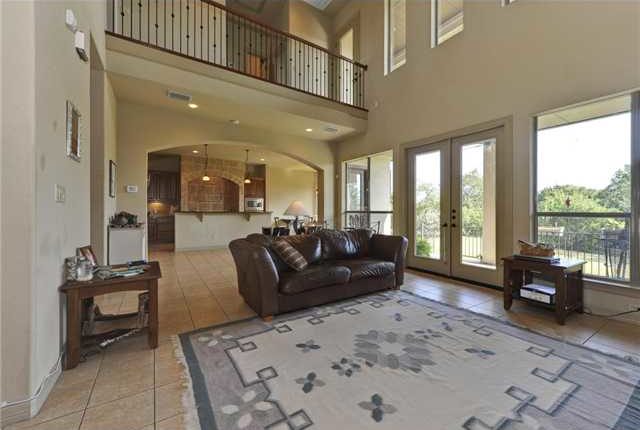
This living room embraces a craftsman aesthetic, with an open loft overlooking the space, adding a sense of grandeur and connection. Expansive French doors flood the area with natural light and provide seamless access to the outdoor scenery. The warm tones of the flooring and plush seating contrast with the airy height, creating a balance between coziness and elegance.
Take In the Stone Fireplace and Vaulted Ceilings in This Open Living Room
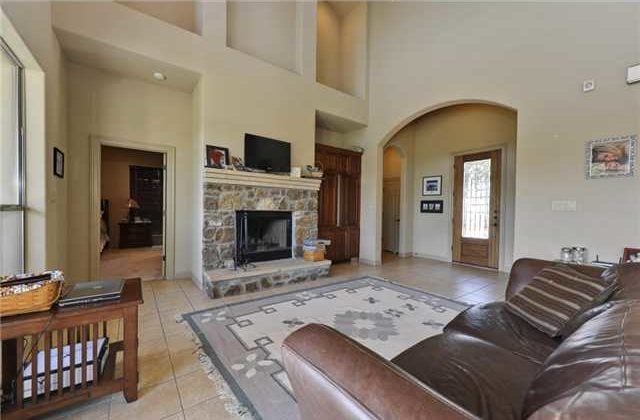
This craftsman living room is anchored by a striking stone fireplace that offers warmth and a rustic touch. The vaulted ceilings enhance the sense of space, and recessed niches add architectural interest. Neutral tones complement the earthy feel, creating a balanced and inviting atmosphere.
Check Out the Classic Furnishing and Expansive Windows in This Living Room
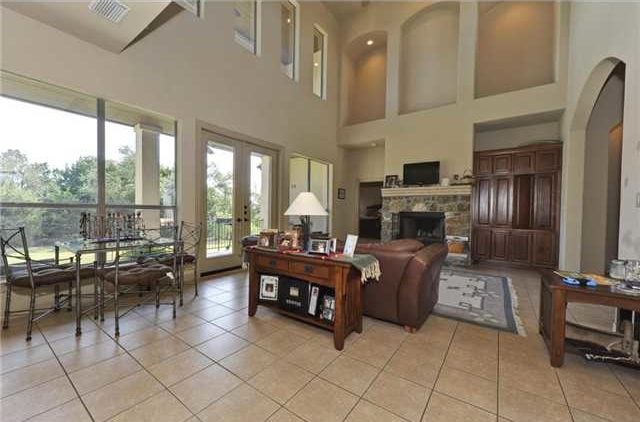
This spacious living room features vaulted ceilings that offer an airy, grand feel, emphasized by abundant natural light streaming through large windows. The stone fireplace adds warmth and a rustic touch, grounding the room with its earthy texture. A mix of tile flooring and classic furnishings balances contemporary style and craftsman charm.
Admire the Tall Windows and Tray Ceiling in This Bright Bedroom
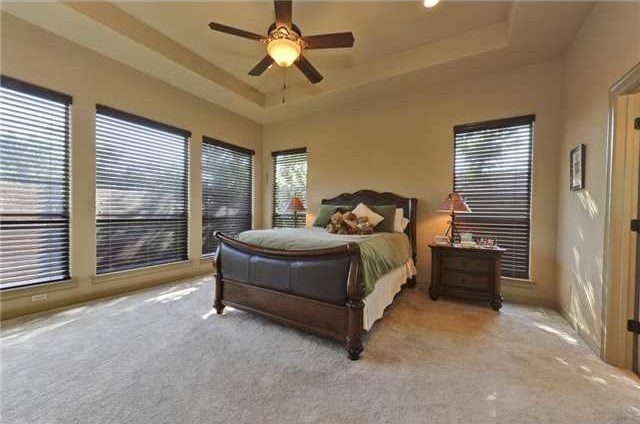
This bedroom is filled with natural light thanks to its expansive windows, which create a sense of openness and connection to the outdoors. The elegant tray ceiling adds architectural interest, enhancing the room’s height and dimension. Soft carpeting and warm wood furniture provide a cozy yet refined setting for relaxation.
Notice the Rich Wooden Cabinetry and Double Sinks in This Classic Bathroom
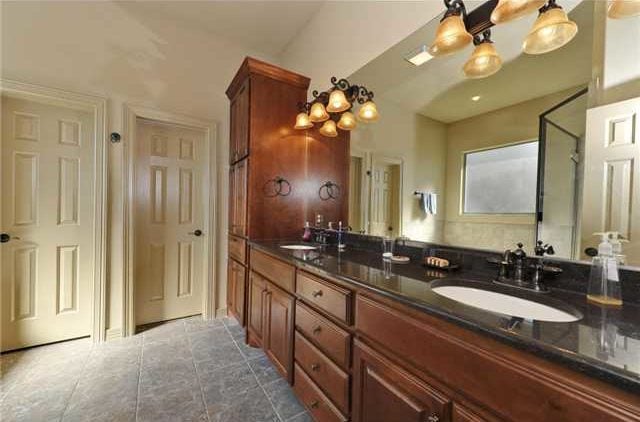
This bathroom features elegant wooden cabinetry that adds warmth and sophistication, complementing the expansive double vanity. The dark countertops contrast the lighter tones of the cabinet and floors, enhancing the space’s depth. Overhead, the vintage-style lighting illuminates the room, bringing a classic touch to a functional design.
Take a Soak in the Corner Tub While Enjoying the Shower
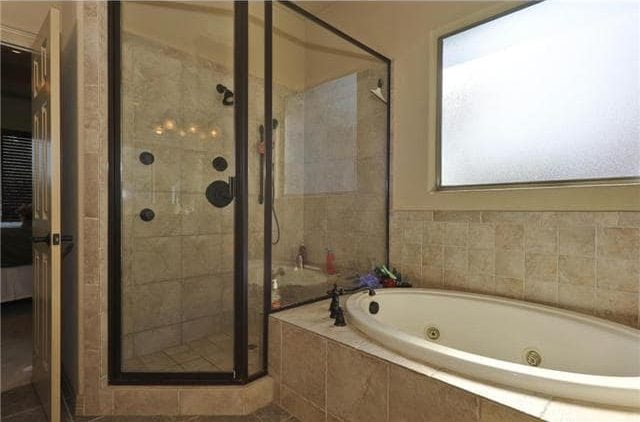
This bathroom features a corner tub that invites relaxation, perfectly complemented by a modern glass-enclosed shower. The tiled surfaces create a seamless and cohesive look, enhancing the room’s clean lines and functionality. A frosted window provides privacy while allowing light to filter gently, adding a soft ambiance.
Source: The House Designers – Plan 4233

